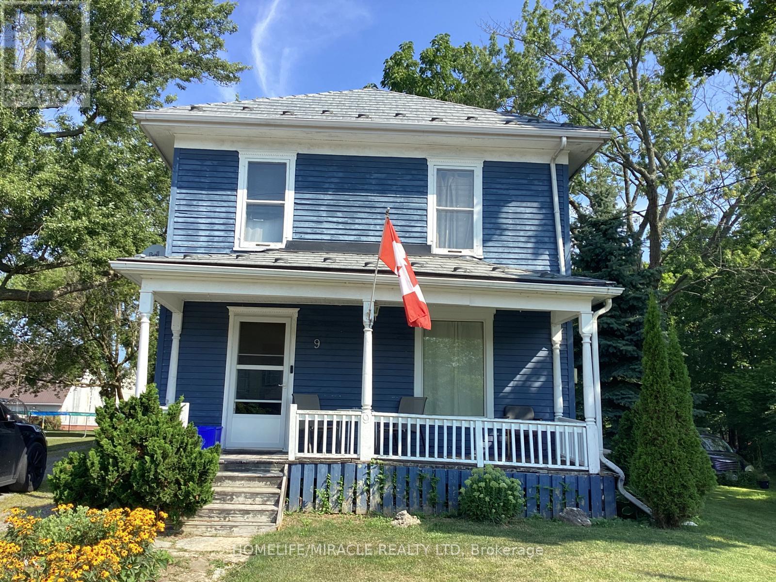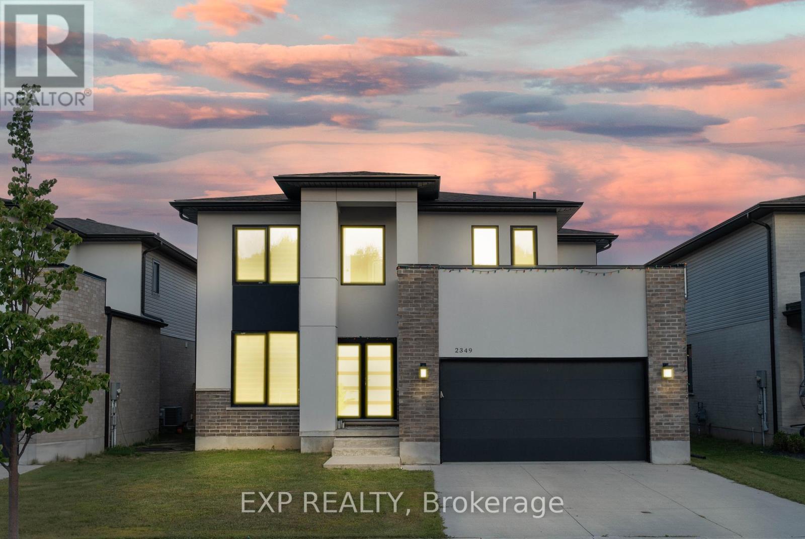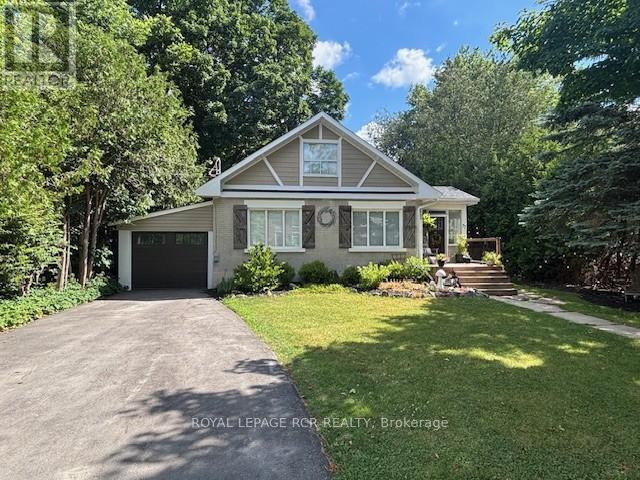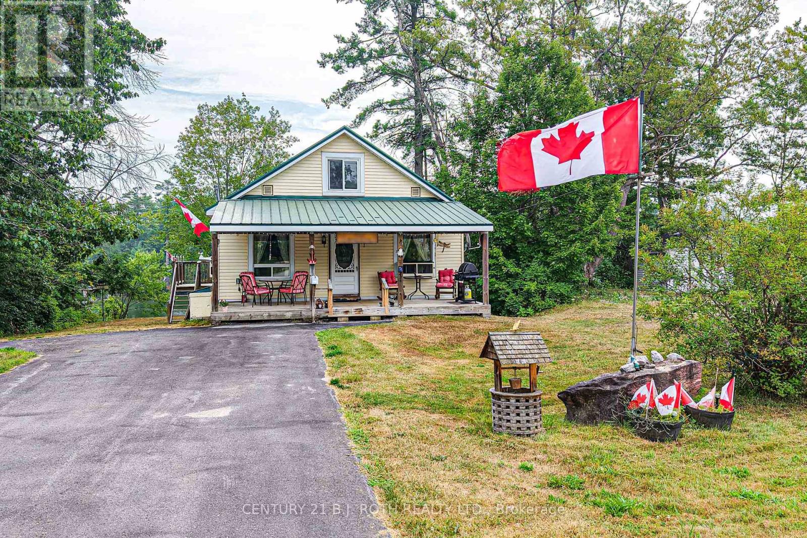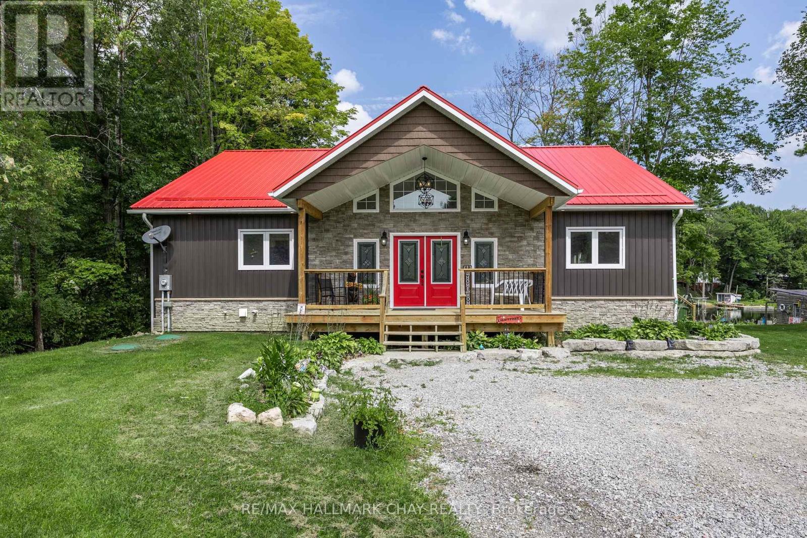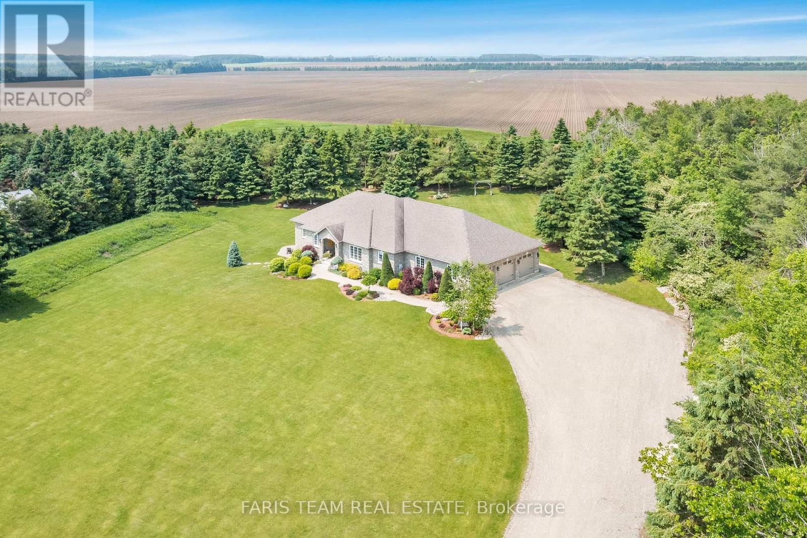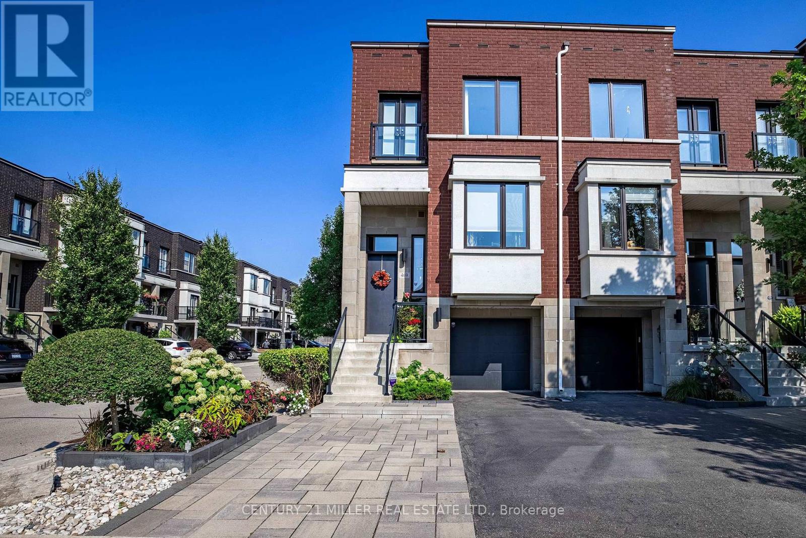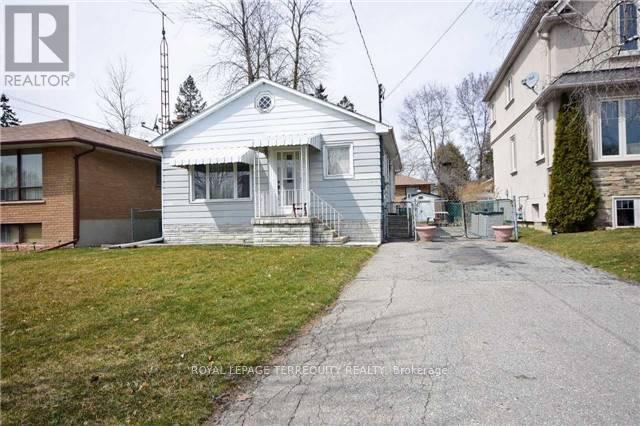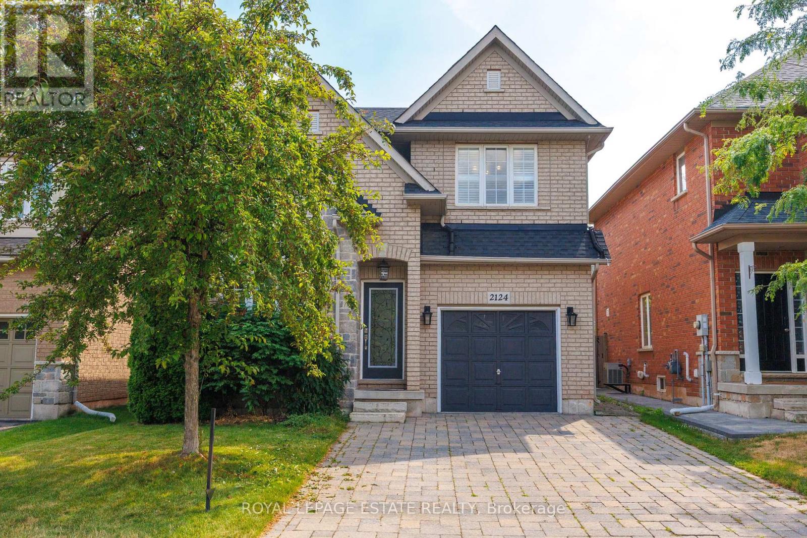9 Park Street E
Haldimand, Ontario
Step into this beautifully updated 2-storey home that blends timeless character with thoughtful improvements throughout. Featuring a spacious eat-in kitchen, convenient main floor laundry, and two full bathrooms, this home is perfect for families of all sizes. With 4+1 bedrooms, a formal dining room, and a welcoming living room, there's plenty of space for everyday living and entertaining. Outside, enjoy the lot complete with a cedar deck ideal for relaxing or hosting guests. New Roof, Plumbing in Basement in 2025, New Furnace, New washer dryer Generator 2Years Old. Need a workshop or extra storage? The Detached Big garage has you covered! (id:53661)
2349 Red Thorne Avenue
London South, Ontario
Welcome to 2349 Red Thorne ave ! Magnificent 2,515 sq. ft. 4-bedroom, 4-bathroom home in one ofSouth London's most desirable neighbourhoods. This beautifully crafted residence defines modern luxury with exceptional finishes throughout. Featuring a chef-inspired kitchen with quartz countertops, stainless steel appliances, and custom cabinetry. Unique layout on a premium 48.04' x 111.86' lot with brick and stucco exterior and black-frame windows. Two bedrooms feature private ensuites. Over $75K in upgrades, including engineered hard wood floors, dining ceiling, dedicated office, mudroom, and main-floor laundry. The house also comes with central vacuum. The spacious primary suite includes a 5-piece ensuite and dual walk-in closets. Backyard is a paradise with a oversized deck which is perfect for all your family gatherings and outdoor hosting. Close to Hwy 401/402, top schools, parks, and shopping.A truly remarkable home with no detail overlooked. (id:53661)
77 Trafalgar Road
Erin, Ontario
Beautiful Storey And A Half On The Main Street Of Hillsburgh. Cute As A Button And Has Undergone A Top To Bottom Extensive Renovations Over The Past 6 Years. Upper Floor Has 2 Nice Size Bedrooms With 3 Pc Bath In Between. Large Kitchen And Living, And Primary Bedroom On The Main Floor Make This Home Feel Spacious & Cozy. Full Professionally Finished Basement Gives You So Much More Space ( Could Easily Have 2 Bedrooms & Common Area. Giving Lots Of Extra Living Space. Luxury Vinyl Plank Flooring Through Main And Lower Levels. Newly Paved Driveway is 2024 Along With New Hot Tub. Heating Flooring In Both Bathrooms, New Large 2 Tier Deck In Backyard To Enjoy The Peaceful Private Setting & Just Steps To Groceries, Community Centre, Parks, Trails and All That The Quiet Community That Hillsburgh Has To Offer. This Home Needs To Be Seen To Be Appreciated. (id:53661)
3297 Muskoka Street
Severn, Ontario
Wow! Waterfront property very reasonable priced! Located on the picturesque Green River, with direct access to the Black river, in the quaint village of Washago. Offers approximately 10 kms of boating. Perfect as your next home Or your recreational getaway. This could be the perfect waterfront property for your search. Affordable with option to personalize to your specific decor while also creating the riverfront access to enjoy all that waterfront ownership provides. Swimming, boating, fishing, kayaking, canoeing and the ever popular floating down the river on inflatables. Making memories that will last a lifetime. This 2 bedroom (could be 3|), 1-bath home blends rustic charm with modern comfort. Inside, gleaming hardwood floors flow through sun-filled spaces, while the modern kitchen boasts stainless steel appliances, a great space for entertaining or family to gather. Pamper yourself in the spa-like bath with a soaker tub and stand-up glass shower. A cozy room, at the back of the home, closest to the river, is currently set up as a bedroom, with French doors, also perfect for working from home or to enjoy as a den. The upper floor, with the convenience of an chair lift, currently 2 bedrooms and bonus space, could also be an office. Relax on the covered porch. Make this your tranquil waterfront retreat. Utility costs: Hydro May-June $113.64; Oil $4,000+/- per winter; Sewer/Water $447.30 quarterly; HWT rental $59.83 quarterly; Propane Tank $136.00 annually. (id:53661)
7544 Highway 35
Kawartha Lakes, Ontario
Discover the charm of 7544 Hwy 35, an in-town riverfront paradise featuring 4 bedrooms, 2+1 bathrooms, and an array of exquisite amenities. Boasting an open concept layout with vaulted ceilings, dream kitchen and a cozy fireplace, this home invites warmth and sunlight. Enjoy multiple walkouts, a walkout basement with 9' ceiling, and a covered porch overlooking the waterfront, perfect for serene mornings. Whether it's the modern design or the tranquil surroundings, this property promises a lifestyle of peace and elegance. Don't miss out on this unique opportunity! (id:53661)
477438 3rd Line
Melancthon, Ontario
Top 5 Reasons You Will Love This Home: 1) Exquisite estate on almost 3-acres just outside the town of Shelburne, capturing breathtaking sunset and sunrise views, located on a paved road, creating a serene and picturesque retreat 2) Constructed with the highest quality materials, including engineered hardwood flooring, an advanced truss system, a floor-to-ceiling stone fireplace, and a state-of-the-art geothermal heating and cooling system providing major savings on utility costs for year-round comfort 3) Luxurious interior with a custom solid wood chefs kitchen complete with a large island, a professional-grade 6-burner propane stove, an industrial-grade vented range hood designed for culinary excellence, and a walkout to a two-level, partially covered stone patio 4) Enjoy 9' ceilings and heated flooring spanning throughout, including the garage, along with a fibreglass exterior door for superior insulation, a spa-like ensuite featuring a luxuriously shower, and a walkout basement delivering the potential for an in-law suite or extended family living 5) Impeccably maintained grounds enhancing the charm of the stately stone home, complemented by elegant stone walkways that elevate its timeless appeal. 2,400 above grade sq.ft. plus a partially finished basement. Visit our website for more detailed information. (id:53661)
118 - 1100 Sheppard Avenue W
Toronto, Ontario
Spacious, stylish, and steps from transit, this 1+1 bedroom condo offers the perfect blend of functionality, location, and modern living. Step into this bright and inviting condo that has a well-designed layout which includes a generously sized bedroom and a flexible den ideal for a home office, guest space, or your own personal retreat. The open-concept living and dining area creates a welcoming atmosphere, perfect for quiet evenings or casual entertaining. The kitchen is designed with both style and practicality in mind and has branded stainless steel appliances. The full 4-piece bathroom completes the space with ease. Set in a highly connected neighbourhood, you're just a short walk to Sheppard West subway station, with easy access to Highway 401, Allen Road, and key transit routes. Shopping, restaurants, Service Ontario, and other everyday conveniences are all nearby. (id:53661)
1577 Moira Crescent
Milton, Ontario
Welcome Home To This Stunning 3-Bed, 3-Bath Townhouse With Stylish Finishes & Modern Layout.The Lower Level Boasts 9Ft Ceiling, Open Concept Kitchen W/ SS Appliance, Walk-In Pantry & Breakfast Bar. Bright & Spacious Living/Family Room With Access To Two Expansive Covered Balcony (over 100 Sqf) - Perfect Spot To Enjoy Your Breakfast Coffee. Oakwood Stairs Leads To Upper Level With 3 Good-Sized Bedrooms & 2 Bathrm. Primary Bedrm Completes with 3-Pc Ensuite & Walk-Out To Upper Balcony. Conveniently Located Near School, Shopping, Major Hwys and All Amenities. (id:53661)
3208 - 3883 Quartz Road
Mississauga, Ontario
Stylish 1 Bedroom condo on a high floor offers a perfect blend of comfort. Style and functionality THIS STUNNING UNIT FEATURES MODERN FINISHES AND STUNNING VIEW. LAMINATE FLOORING THROUGHOUT WHOLE UNIT, OPEN CONCEPT LIVING/DINING ROOM. SECURITY AND CONCIERGE SERVICES 24/7.This building is part of the M city TOWERS that has a lot of amenities. It is very close to Square one Shopping mall and Sheridan college and UFT and major highways 401/403.UNIT COMES WITH ONE PARKING. (id:53661)
469 Nautical Boulevard
Oakville, Ontario
When youre ready to right-size but refuse to compromise on location or sophistication, this is your opportunity. Welcome to your new freehold lifestyle in Oakvilles coveted lakeside community of Lakeshore Woods. This end-unit townhome is among the largest in the complex, offering over 2,000 sq. ft. of living space along with the second-largest backyard!Every detail has been considered in this sleek, well-appointed home. The open floor plan boasts soaring 10 ceilings, wide-plank floors throughout and built-in cabinetry, including a dining room credenza. The kitchen impresses with an island with seating, extra-height cabinetry and top-tier appliances. The family room features a linear fireplace with porcelain surround, a custom bump-out for seating or a bar area and access to a small balcony. A discreetly located powder room near the entry ensures privacy, while the end-unit positioning floods the interior with natural light from additional windows.Upstairs, the large primary bedroom offers a walk-in closet plus wall-to-wall custom storage. A charming bump-out creates the ideal space for a vanity or reading nook. The bright and spacious en-suite features a double vanity. The second bedroom is generously sized and enjoys its own private en-suite with a soaker tub, perfect for guests.The versatile lower level, set at grade, can serve as a retreat, home office or a comfortable third bedroom for guests, complete with a full bath and double closet. Large sliding doors open to the fully landscaped backyard, a private oasis with a water feature, hardscaping, decking, lush plantings, gas bbq hookup and more.Sophistication meets convenience with a proper double-wide driveway and a single-car garage with inside access. A truly exceptional opportunity to enjoy refined living in one of Oakvilles most sought-after communities known for its nature filled walking trails, parks and steps to shopping and lakeside enjoyment. (id:53661)
879 Sixth Street
Mississauga, Ontario
Location Location Location!!! Enjoy living in this charming 2+1 bedroom Bungalow on a quiet cul-de-sac or seize the opportunity and build your dream home on the generous 40X100 ft lot in this transforming upscale Lakeview community with new custom built homes. The bungalow comes with large formal living room, eat in kitchen with lots of cabinetry, high ceiling basement with rec room, 3rd bedroom, 2pce bath and separate shower, fenced yard with patio. Close proximity to downtown Port Credit and Lakefront Promenade Park by lake Ontario. Nearby GO train stations to QEW making commute to downtown Toronto very convenient. House is being sold "As is" (id:53661)
2124 Brookhaven Crescent
Oakville, Ontario
Step Into Refined Contemporary Living With This Beautifully Updated And Impeccably Maintained Three-Bedroom Executive Residence, Nestled On A Quiet, Family-Friendly Street In Prestigious Westmount. Designed For Both Comfort And Sophistication, This Home Boasts An Airy Open-Concept Layout With 9' Ceilings On The Main Level, A Striking Formal Dining Room Highlighted By Dramatic 12' Ceilings, And A Sun-Filled Family Room Anchored By A Cozy Gas Fireplace.The Gourmet Kitchen Is An Absolute Centrepiece Showcasing Granite Counters, A Breakfast Island, Premium Stainless Steel Appliances, And Seamless Access To A Private, Fully Fenced Backyard Oasis. Here You'll Find An Interlock Stone Patio, Elegant Gazebo, Inviting Hot Tub, And Manicured Gardens Ideal For Entertaining Or Relaxing In Style.The Professionally Finished Basement Elevates The Living Space Further, Featuring A Dedicated Office Nook, An Oversized Recreation Room With A Gas Fireplace, And A Sleek, Modern Three-Piece Bathroom.A True Turnkey Opportunity Thoughtfully Curated For Families And Those Who Love To Entertain. (id:53661)

