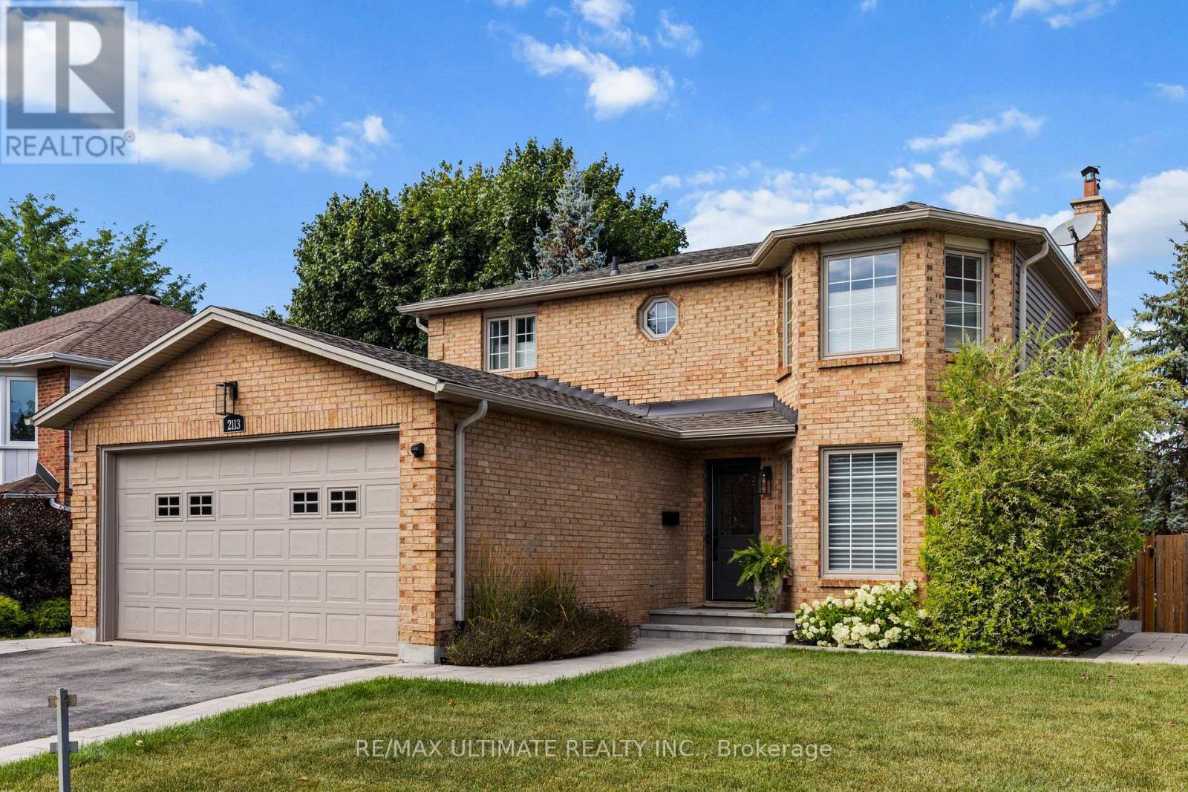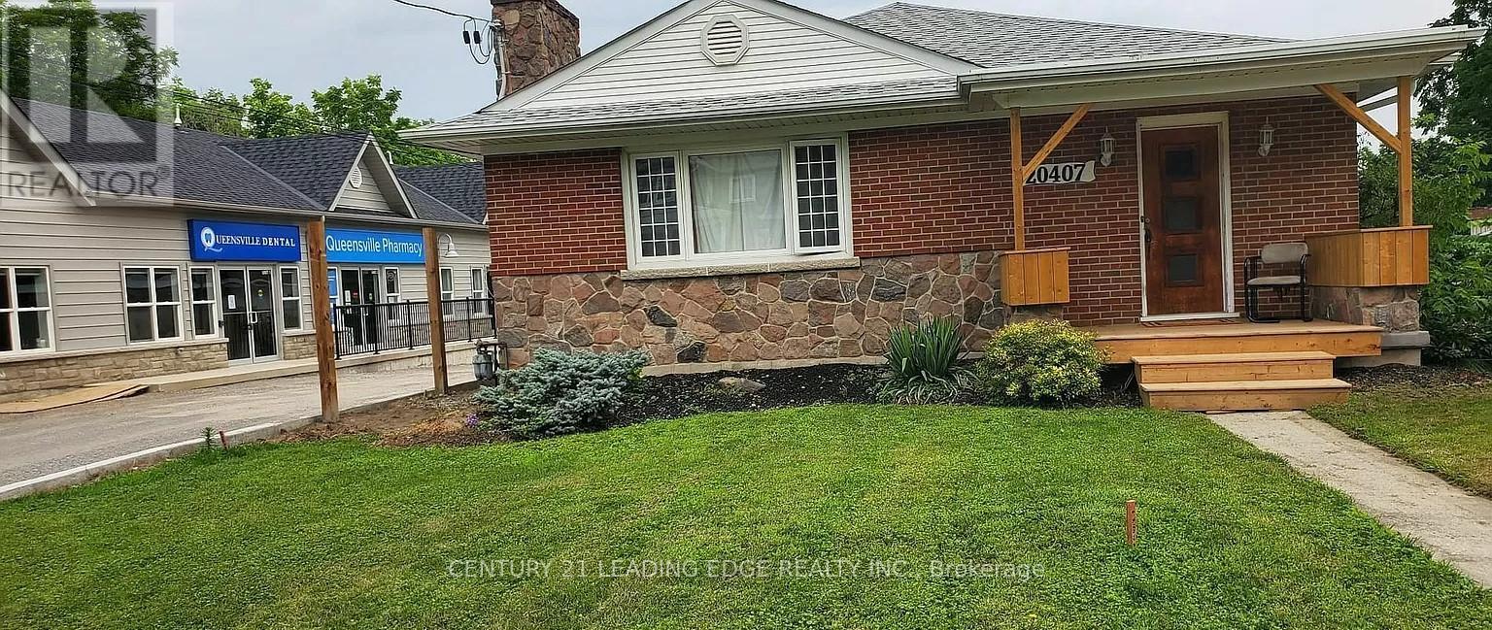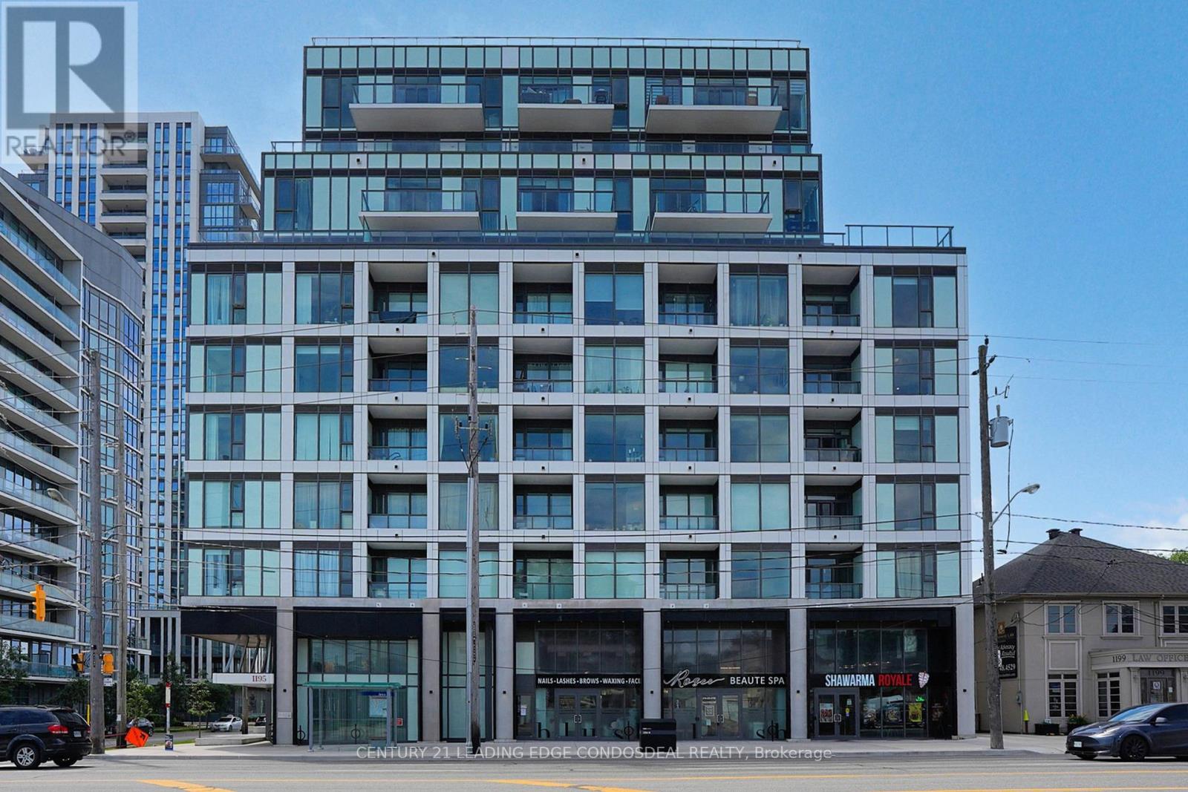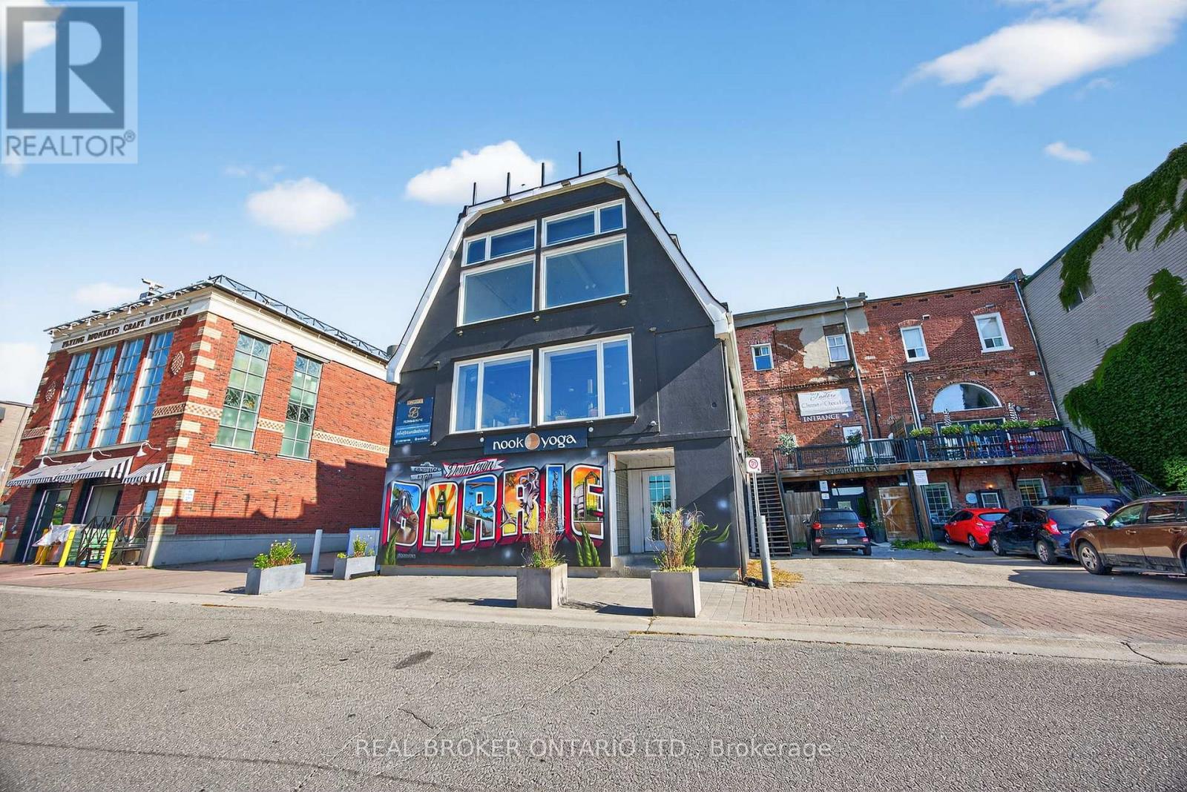14 Charles Street
Brampton, Ontario
Welcome to this recently built, spacious 3-bedroom, 2-bathroom basement apartment with separate laundry. Featuring a private separate entrance, this modern unit offers both privacy and convenience. All utilities are included for a hassle-free lifestyle, and 2 dedicated parking spaces are provided. Perfectly located, you'll enjoy easy access to shopping, restaurants, and public transit, making daily errands and commuting effortless. (id:53661)
1421 Clarriage Court
Milton, Ontario
Introducing a remarkable listing in the sought-after Milton area that seamlessly combines style, functionality, and comfort. This immaculate 3 bedroom and 2 full bathroom home boasts an open concept design. Wide plank wood finish laminate flooring, granite countertops, Solid oak stairs, stained to match the flooring, Spacious walk-in closets and 9-foot ceilings throughout all three levels. As you step inside, you'll immediately notice the spaciousness and flow of the open concept floor plan. The interconnected living spaces create an inviting environment, perfect for both everyday living and entertaining. The design allows for effortless movement between the gourmet kitchen, dining area, and living room, promoting connectivity among family members and guests. (id:53661)
2113 Headon Forest Drive
Burlington, Ontario
Welcome to 2113 Headon Forest Drive a stunning, move-in-ready family home on a rare 64-ft wide lot in Burlington's desirable Headon Forest neighborhood. This extensively renovated (inside 2018, outdoors 2021) 4 bedroom, 4-bathroom home with 2- kitchens and 2- laundry rooms offer the perfect blend of timeless design and modern comfort, with a fully finished walkout basement, ideal for in-laws, teens, extended family, or potential rental income. From the moment you enter, you'll notice the impeccable craftsmanship and attention to detail throughout. Smooth ceilings, new hardwood floors, custom millwork, upgraded baseboards, doors, and trim set the tone. The chef-inspired kitchen boasts Caesarstone countertops and backsplash, custom cabinetry, and all-new (2018) appliances. The spacious family room centers around a newly refaced stone veneer gas fireplace, creating a cozy and elegant ambiance. Upstairs, generously sized bedrooms feature top-down Hunter Douglas blackout blinds, while the fully updated bathrooms include granite counters, custom vanities, American Standard fixtures, and designer lighting. Over 50% of the drywall has been replaced, with new lighting, mirrors, and hardware throughout. Step outside into your private backyard oasis, with a fiberglass saltwater pool, large deck, Permacon stone walkways, emerald cedars for privacy, and new sod front and back. Whether hosting a barbecue or relaxing with family, this outdoor space is perfect for enjoying all year round. Impressive full walkout lower level, renovated in 2015, featuring a full kitchen, living area, 3-piece bath, laundry room, and private multi-purpose room adaptable to your needs, ideal for multi-generational living or generating extra income. Don't miss this rare chance to own a beautifully updated home in one of Burlington's most sought-after communities. (id:53661)
2nd - 133 Shanly Street
Toronto, Ontario
A dream home for young professionals in the prime Dovercourt location! This updated, stylish, and spacious 1-bedroom unit features an open-concept modern kitchen combined with a bright living room and a walk-out to a balcony overlooking a beautiful front yard perfect for relaxation and enjoyment. Conveniently located within walking distance to amenities, parks, schools, transit, and much more. An excellent opportunity not to be missed! (id:53661)
20407 Leslie Street
East Gwillimbury, Ontario
Beautiful all-brick bungalow in the heart of Queensville!'This upper unit features 3 spacious bedrooms, 1 bathroom, and approximately 1,500 sq. ft. of bright, open-concept living space. Enjoy hardwood flooring throughout, closets in every bedroom, and a modern kitchen with stainless steel appliances including fridge, stove, microwave, and dishwasher. On-site laundry for your convenience. Relax on the charming front porch or in the shared backyard. Includes parking for 2 vehicles. Just 1 km to Hwy 404 and close to shops, dining, and amenities. Basement will be occasionally occupied by the owner. Unfurnished and move-in ready! (id:53661)
213 - 1195 The Queensway
Toronto, Ontario
Experience modern city living in this never-lived-in 2-bedroom, 2-bathroom condo at The Tailor Condos, a contemporary 10-storey boutique building located at 1195 The Queensway. This thoughtfully designed unit combines style, space, and functionality, featuring an open-concept layout with soaring 9' ceilings and a private balcony that fills the space with natural light. The elegant kitchen boasts sleek quartz countertops, a trendy backsplash, and energy-efficient stainless-steel appliances. Laminate flooring flows seamlessly throughout, adding to the modern charm. Ensuite laundry adds everyday convenience. Commuting is a breeze with quick access to the Gardiner Expressway, Highway 427, Mimico GO Station, and nearby subway stops at Islington and Kipling. A bus stop is conveniently located right outside the building. Building amenities include: Executive concierge, Wellness centre with yoga and weight training facilities, Library lounge and event space, Rooftop terrace with BBQs and dining areas. Perfect for first-time buyers, professionals, or investors seeking a stylish, low-maintenance home in a prime Toronto location. One parking spot is included. Live where comfort, convenience, and luxury come together discover life at The Tailor Condos. (id:53661)
Th2 - 95 Brookfield Road
Oakville, Ontario
Executive Townhome with Your Very Own Private Elevator!! Welcome to Harbour Place, an exclusive new development in the heart of Oakville's popular lakeside community. Nestled just south of Lakeshore Road and steps from Lake Ontario, this limited collection of only 22 executive townhomes offers refined living by the harbour. This stunning 2,112 sq. ft. residence boasts luxury at every turn, complemented by 472 sq. ft. of private outdoor space including a rooftop terrace and a charming front yard patio. The rooftop terrace serves as your personal outdoor oasis perfect for entertaining, intimate dinners, or unwinding with a glass of wine under the stars. Inside, enjoy 10-ft ceilings, expansive front windows, and an open-concept main floor that seamlessly blends comfort and sophistication. The designer kitchen is a chef's dream, featuring quartz countertops, chic backsplashes, luxury appliances, waterfall island, and cabinetry with soft-close hardware. The second floor is dedicated entirely to a serene master retreat complete with a walk-in closet, spa-like ensuite bathroom with a soaker tub, frameless rainfall shower, and elevator access. This home offers 2 generous-sized bedrooms plus a sleek den with glass panel walls ideal for a stylish home office. Additional features include; Private elevator access throughout home from the rooftop terrace to the underground garage, Direct underground access with 2 parking spots and storage, Heated Flooring, Sophisticated finishes and attention to detail top-to-bottom. A must-see for those seeking upscale lakeside living in a peaceful, prestigious community. Book your private showing today and experience life at Harbour Place. (id:53661)
119 Dunlop Street E
Barrie, Ontario
Discover 1,278 sq. ft. of bright, open space with phenomenal views of Kempenfelt Bay, right in the heart of downtown Barrie. This prime location offers ample public parking nearby, easy walking access to waterfront trails, and proximity to a variety of complementary businesses.With high visibility and unique character, the space is ideal for a wide range of potential uses. Unit includes a large open space that could be divided, a private bathroom, and a separate back room for office or storage. Lease rate includes TMI and Utilities. (id:53661)
2201 Lozenby Street
Innisfil, Ontario
Welcome to 2201 Lozenby St., a stunning 2,586 sq. ft. detached home with formal Living/Dining and Family room in Innisfil. Designed for luxury and functionality, it features soaring 9 ft ceilings, premium builder upgrades, engineered hardwood flooring on the main floor, and an elegant upgraded wrought iron railing and hardwood stairs. The open-concept kitchen boasts quartz countertops and backsplash, with breakfast bar and breakfast area seamlessly flowing into the family room. Natural light floods through numerous windows and creates a bright, welcoming ambiance throughout the day. 2nd Floor welcomes you with four spacious bedrooms and a spacious laundry area. The layout includes two en-suite bedrooms, including a retreat with walk-in closets and the other two bedrooms with Jack and Jill washroom. This new neighborhood is ideally located within a short drive to schools and Innisfil Beach, parks, shopping, and major highway 400. Plus, it's still under Tarion warranty for added peace of mind. Don't miss out on this rare opportunity to own a true gem in one of the best locations in Innisfil for either investment or family to live in. Book your showing today to see the MUST SEE! (id:53661)
30 Hunters Glen Road
Aurora, Ontario
Welcome to this exceptional family home, nestled on 2 acres of pristine, tree-lined land in one of Auroras most coveted neighbourhoods. A beautifully paved driveway leads to your private sanctuary, where luxury, comfort, and natural beauty seamlessly come together.Enjoy breathtaking views of the surrounding wilderness from every picture window. This home features a spectacular open-concept great room and kitchen with floor-to-ceiling windows and a cozy fireplace, and heated porcelain floors in the primary ensuite, great room, and basement. The bright, walkout lower level and main floor office add both functionality and style.Perfectly located just minutes from top-rated schools, the GO Train, Highway 404, and all essential amenities. Surrounded by mature trees, this property offers a peaceful, natural oasis while remaining close to everything you need.An ideal opportunity for buyers looking to move in and enjoy, or to build their dream home in a serene, nature-filled setting. The in-ground swimming pool is included in as-is condition, with no warranties or representations. (id:53661)
404 - 35 Baker Hill Boulevard
Whitchurch-Stouffville, Ontario
Stunning and tastefully upgraded suite at "The Terrace" boutique building! Functional split floor plan with 2 spacious bedrooms, 2 spa-inspired baths and approximately 1,175 square feet of living space! Chef's kitchen boasts granite counters, stainless steel appliances and a breakfast bar. Formal dining room/den with French doors, stone accent wall and upgraded sconces. Two walk-outs to private balcony with gas line for barbecue and a storage area. Primary bedroom offers a walk-in closet, 3-piece ensuite and walk-out to balcony. Other notable features include gleaming hardwood floors, high ceilings, phantom screens, undermount lighting, ensuite laundry and California shutters. Building amenities include concierge, sauna, gym, party room and visitor parking. One underground parking and a locker included. This residence is conveniently located within close proximity to shopping, great dining, transit, highways, schools and golfing. (id:53661)
63 Grayfield Drive
Whitchurch-Stouffville, Ontario
This is more than just a home; its a lifestyle. A rare opportunity to own a custom-built masterpiece in a prestigious subdivision. Including features like no other. State-of-the-art technology, exquisite finishes, and a backyard that feels like a private Oasis. With a stunning betz concrete salt water swimming pool, cascading waterfall, hot tub, heated pool house, heated towel rack, outdoor 3-piece washroom and outdoor bar, this 1.24-acre property with a wrought iron , fully fenced private yard with stunning outside lighting must be seen to be fully appreciated. Outside loggia, built-in BBQ, built-in oven, outdoor sink, heated patio, outdoor TVs - totally loaded. This home features a 4-car heated garage, along with a heated stamped concrete driveway, walkway, and stairs ensuring ultimate convenience and comfort during the winter months. Designed for both luxury and entertainment, the property includes a golf simulator, climate controlled 1200 bottle wine cellar, complete with a separate tasting room, fireplace and TV. There is a beautiful custom-built wet bar in the basement. Inside, the elegance continues with over 8,200 square feet of finished living space, featuring soaring ceilings, expansive windows, and luxurious finishes. The open-concept design invites you to experience the perfect flow between spaces, from the grand living room to the chefs inspired kitchen, complete with top-of-the-line appliances, granite countertops, and an integrated Crestron system for seamless control of your TVs, cameras, audio, and fireplaces. It doesnt stop there, as there are 10-foot-high basement ceilings with two walk ups, sub zero fridge and sub zero freezer, granite countertop, movie room. Separate gym room with mirrors and gym flooring and two TVs. Basement floors are fully heated. There's so much more to discover! (id:53661)












