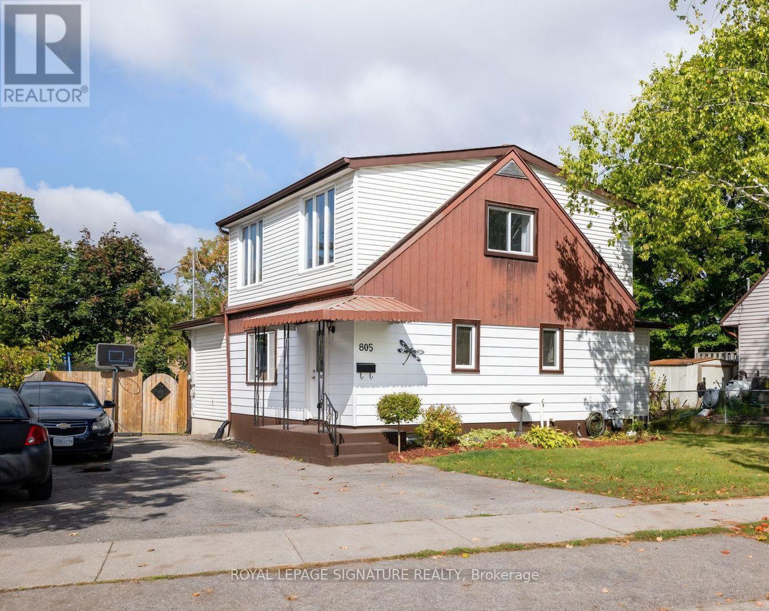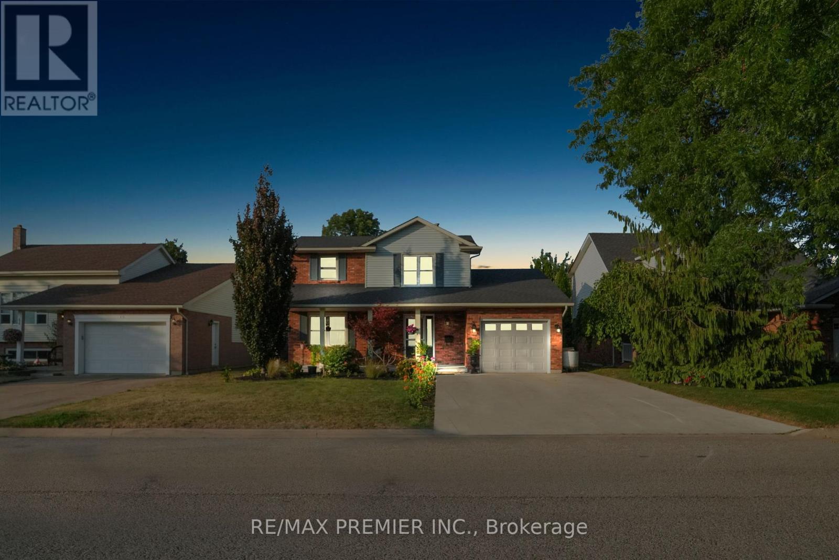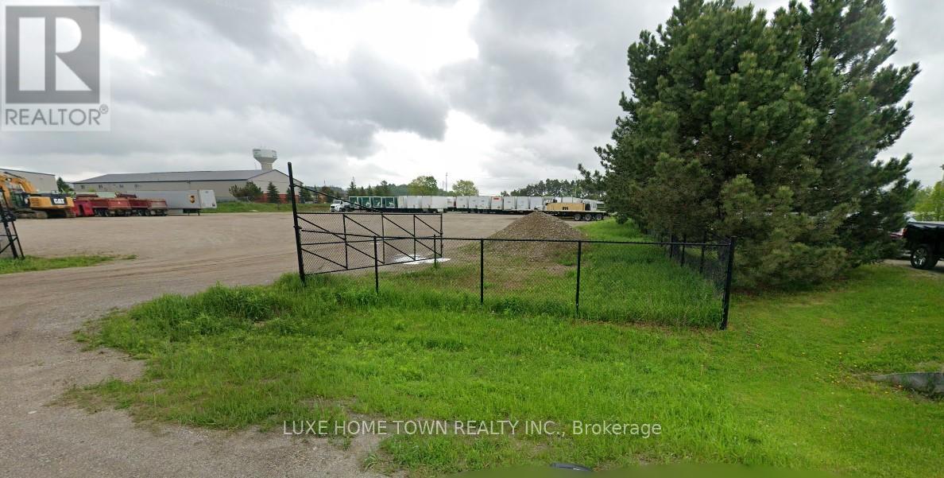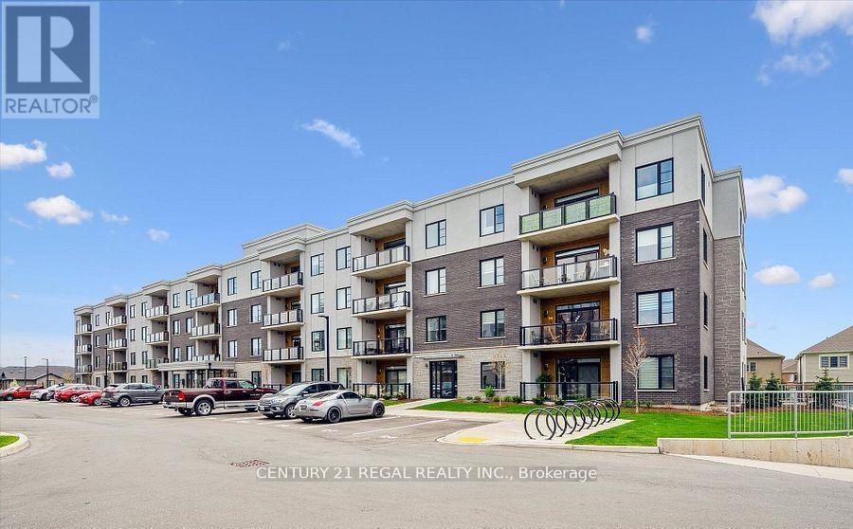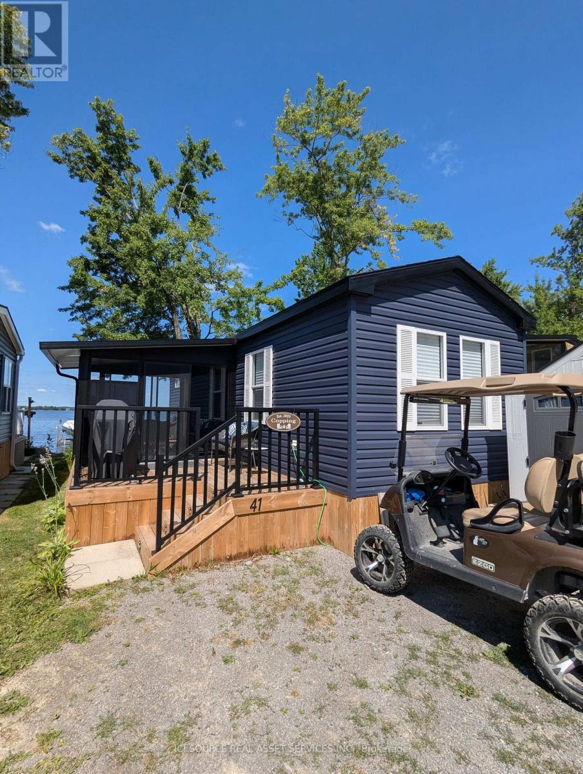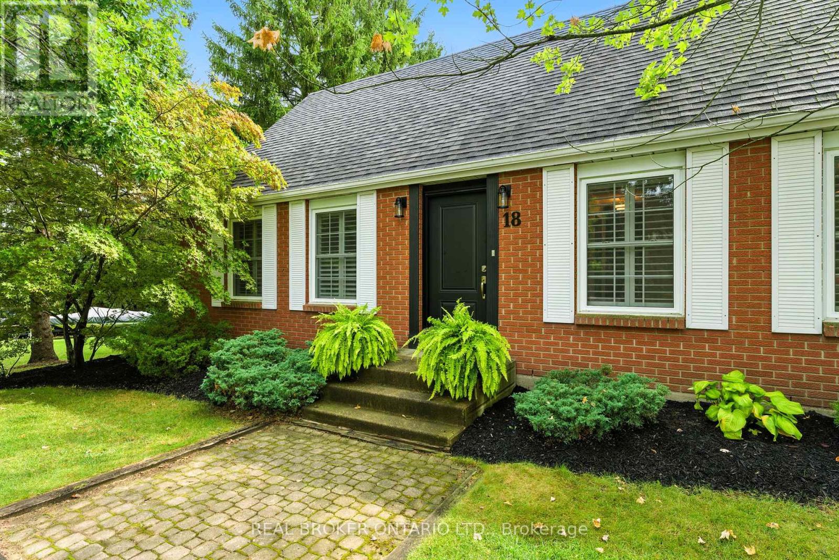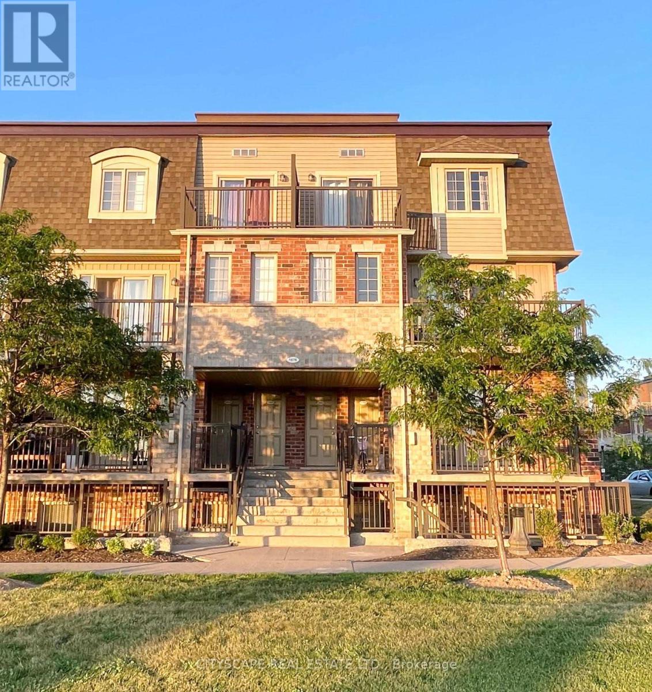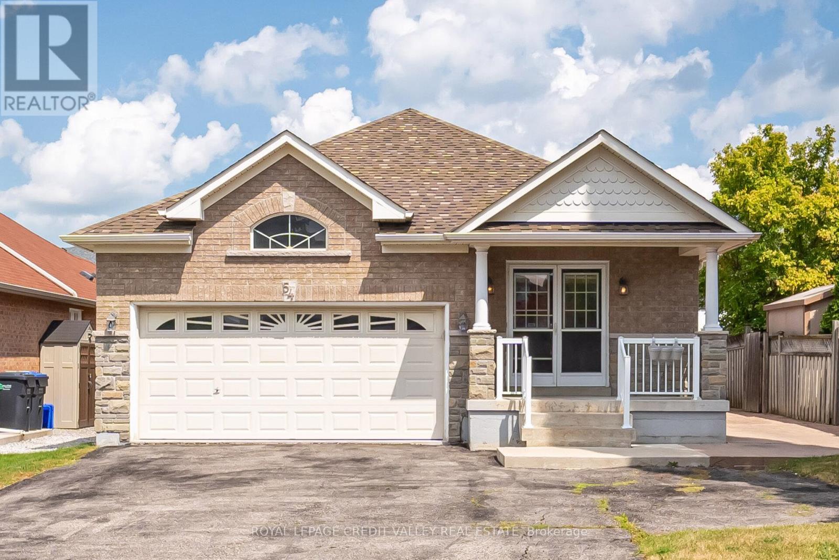805 Morphet Avenue
Peterborough South, Ontario
Turnkey, professionally managed student rental property at an 8% cap rate. Perfect for first time investors or for experienced investors looking to add to their portfolio. The property has been recently updated to 10 Bedrooms, 3 Bathrooms, 2 Kitchens and includes 3 Parking Spots.Located in a quiet family neighbourhood, right across the street from the Otonabee River at Lock 19 of the historic Trent-Severn Waterway. Financials are available by request. (id:53661)
132 Oak Street
Norfolk, Ontario
Welcome home to 132 Oak St., Simcoe. Distinctive. Expansive. Impeccably Designed. A sprawling 2339sq ft above grade all-brick, custom-built residence nestled just minutes from the shores of Lake Erie, surrounded by parks and schools, over half a dozen golf courses, and a wealth of local amenities. Situated on a rare 0.26 acre parcel within city limits, the property enjoys privacy with no immediate neighbours on three sides. Step inside to be greeted by a generous foyer that opens into one of the home's most breathtaking features: a soaring vaulted atrium with a dramatic floor-to-ceiling brick wall, a glass ceiling that floods the space with natural light, and a striking wood beam adorned with a ceiling fan. The homes large principal rooms impress with vaulted ceilings, recessed lighting, and a stunning double-sided gas fireplace that seamlessly connects the formal living room and a sunken family room. Sliding glass doors open onto a brand new concrete patio overlooking the expansive side yardperfect for outdoor entertaining. The executive-style primary suite offers a peaceful retreat with two closets, a skylit ensuite bathroom, and ample room to relax. Two additional bedrooms, a stylish 4-piece main bath, a powder room, and a convenient main-floor laundry room complete the main level. The fully finished lower level is an entertainers dream. A massive recreation space is divided by a dramatic double-sided wood-burning fireplace and includes a full wet barperfect for hosting. You'll also find a 4-piece bathroom with an indoor hot tub, a dedicated home office, a workshop, and an additional bonus room. Recent upgrades include roof and gutter guards (2015), upper level flooring (2022), fencing (2022), new insulated garage doors (2023), bathrooms and kitchen refresh (2025), light fixtures throughout including wall sconces with dimmer switches (2025) and gardening and landscaping (2025). Truly one-of-a-kindthis is a property you wont want to miss! (id:53661)
12 The Meadows
St. Catharines, Ontario
Perfectly situated just steps from a school in one of St. Catharines most welcoming neighbourhoods, this 3+1 bedroom, 3-bath home offers the space, comfort, and lifestyle you've been searching for. Tucked away on a quiet cul-de-sac, you'll enjoy peace and privacy while still being minutes from shopping, parks, Port Dalhousie, and highway access. Inside, a bright, open-concept main floor awaits, featuring a grand formal living/dining room that flows effortlessly into the large eat-in kitchen. Vaulted ceilings, a skylight, granite counters, and ample cabinetry make this kitchen a chefs dream. Sliding doors lead to a covered deck with hot tub, gas BBQ hookup, and a fully fenced backyard your own private retreat. The cozy main-floor family room with gas fireplace, convenient laundry, and direct garage access add everyday ease. Upstairs, the spacious primary bedroom easily accommodates a king-size bed and offers ensuite privilege. The finished basement expands your living space with a large rec room, fourth bedroom, and full bath, ideal for extended family or guests. Updates include a newer roof, professional landscaping with sprinkler system and night lighting, concrete double driveway, and more. With plenty of storage, a flexible floor plan, and a location that blends community warmth with urban convenience, this home is move-in ready and brimming with possibilities. If you've been waiting for the perfect mix of location, space, and charm this is it. (id:53661)
19 Coles Crescent
Mono, Ontario
Perfect parcel of land located in the Town of Mono, C3 zoned with many uses permitted including Truck Yard! Very Rare Find: Truck Parking Industrial Lot, Outside Storage Permitted, Cloe to Hwy 10 and Hwy 9 area at Orangeville. Entrance on two road. *Extras* Lot is gated and fenced yard. Hydro is on the property, site is approved for building structure. **Total area 2.672 Acres Property to be sold with adjoining property on 19 French Crescent** (id:53661)
414 - 99b Farley Road
Centre Wellington, Ontario
Experience the elegance of this top-floor condo featuring 2 spacious bedrooms and 1.5 bathrooms. The unit includes a dedicated parking space and boasts an open kitchen with a stylish island, Open concept living, and dining. The kitchen is adorned with quartz countertops and a ceramic backsplash, enhancing the modern aesthetic. The primary bedroom offers ample space, a generous closet, and a private bathroom, while the second bedroom is also spacious. Additional conveniences include an ensuite laundry room and a large balcony for outdoor relaxation. Enjoy luxury, maintenance-free living in a newly developed community in Fergus, ideal for families and professionals. This community is located in an excellent school district and is easily accessible via multiple routes. The rental includes all appliances, light fixtures, and window coverings, ensuring a seamless move-in experience. (id:53661)
Sbr41 - 7100 County Rd 18
Alnwick/haldimand, Ontario
Enjoy spectacular lakefront living in this beautiful 3-bedroom, 1-bath Waverly Resort Cottage model. This cottage sits on a premium waterfront site, offering unbeatable views and direct access to the water. The newly added sunroom is perfect for relaxing with your morning coffee or entertaining friends while taking in the scenery. This unit comes with 2025 site fees included, so you can move in and start enjoying resort life right away. Golden Beach Resort offers fantastic amenities, including sandy beaches, boating, and a vibrant community atmosphere, making this the perfect getaway for family, friends, and summer fun.*For Additional Property Details Click The Brochure Icon Below* (id:53661)
18 Isabel Drive
Brant, Ontario
Welcome home to 18 Isabel Drive in Brantford. If you've been looking for a beautiful move-in ready home situated on a large, mature and private lot in a great location this is a home you wont want to miss! Built for families and made for entertaining, this 4 bedroom, 4 bathroom home is stunning inside and out. Nestled in the Oakhill Neighbourhood, this beautiful brick 1.5-storey home offers ample space for the growing family, a well-maintained property, and a backyard oasis perfect for gatherings. Step into a bright and spacious entryway with a large coat closet and tiled floors through to the kitchen ideal for guests heading straight to the backyard paradise. Just off the entryway is a spacious living room with an abundance of natural light. At the back of the home, the open-concept kitchen features a large island with dual sink, recessed pot lighting, plenty of cupboard and counter space, stainless steel appliances, and sliding patio doors. The main floor family room is conveniently located just off the kitchen, offering beautiful backyard views, a cozy fireplace, and access to the outdoor living space. Enjoy main floor living with a spacious bedroom complete with sliding patio doors to the backyard and a 3-piece bathroom. An additional 2-piece powder room is located just off the foyer. Upstairs you'll find two large bedrooms, a laundry area, a 4-piece bathroom, and a spacious walk-in closet. Need more space? The lower level offers a finished rec room with an electric fireplace, a 4-piece bathroom, a spacious bedroom, a storage room, and a utility room. The backyard is an entertainers dream, with a large wooden deck off the kitchen perfect for dining, an additional deck with a metal gazebo off the family room and main floor bedroom, a beautiful in-ground pool, and plenty of mature trees and green space. Adding to the appeal is a generous side lot offering endless potential to expand, create an additional outdoor space, sever for another lot, or even build. (id:53661)
C - 1676 Fischer Hallman Road
Kitchener, Ontario
Bright & Spacious 2-Bedroom Condo Townhouse for Lease Prime Location! Welcome to this well-kept and spacious 2-bedroom condo townhouse, perfectly situated in a quiet, family-friendly neighbour hood. This charming home features a functional layout with two generously sized bedrooms and a full 4-piece bathroom on the upper level, offering privacy and comfort for everyday living. The main floor boasts an open-concept living and dining area, a modern kitchen, and a convenient powder room. The kitchen is located on the main level and offers ample cabinetry, counter space, and easy flow into the dining area ideal for both daily use and entertaining.Large windows throughout allow for an abundance of natural light, creating a warm and inviting atmosphere. Additional highlights include in-unit laundry, plenty of storage, and ample visitor parking within the complex perfect for hosting guests. This town home is located in a highly desirable area, just steps away from everyday essentials like grocery stores, Tim Horton, major banks, public transit, schools, parks. Perfect for professionals, couples, or small families looking for a clean and comfortable home in a convenient location.Don't miss out schedule your private showing today! (id:53661)
49 Feathers Crossing
St. Thomas, Ontario
Discover modern, energy-efficient, and smart living in this exceptional 1,947 sq. ft. Net Zero Ready, EnergyStar High-Performance detached home, ideally located just minutes from Fanshawe College St. Thomas Campus. Designed for comfort, sustainability, and cutting-edge convenience, this beautifully crafted home features stylish laminate flooring throughout the main level, a spacious kitchen with quartz countertops, an island, and a walk-in pantry. The vaulted great room is anchored by a striking modern gas fireplace, creating a warm and inviting atmosphere. The main-floor primary suite offers a walk-in closet with custom built-ins, a luxurious 3-piece ensuite with a 5 tiled shower and quartz counters, and direct access to a covered patio, perfect for enjoying quiet mornings or relaxed evenings outdoors.Upstairs, you'll find a bright open loft, two generously sized bedrooms, and a full 4-piece bathroom ideal for family living, guests, or a home office. The finished lower level adds incredible versatility, featuring two additional rooms, a spacious recreation area, and a full 4-piece bathroom making it perfect for a home gym, media room, or in-law/guest suite. This thoughtfully designed home is packed with smart and sustainable features, including smart appliances (oven, fridge, washer, dryer), smart lighting, a hydro monitoring system, EV charging plug, and rough-ins for a tankless water heater and future solar panel installation. Additional highlights include a BBQ gas line, hot tub hookup, garage humidity sensor, and a covered patio seamlessly integrated with the roofline. With main-floor laundry and a functional mudroom, this home truly offers modern convenience in every detail. Live responsibly without sacrificing luxury this home offers a future-forward lifestyle in a vibrant and growing community. Book your private showing today opportunities like this are rare and highly sought after. (id:53661)
1506 - 330 Burnhamthorpe Road W
Mississauga, Ontario
Bright & Spacious 1 Bedroom Suite At Tridel's Ultra Ovation In Mississauga City Centre, Overlooking Celebration Square. Beautiful Wide Laminate Floors Throughout Open Concept Kitchen/Living/Dining. The unit has been freshly painted Across The Entire Suite. A Lovely View From Your Private Balcony, Unrivaled Location In The Heart Of Mississauga, Steps To Square One + Shopping, Dining, Transit, All The Best Mississauga Has To Offer At Your Doorstep. Building Features Spectacular Amenities. Includes 1 Parking Spot. (id:53661)
54 Station Road
Caledon, Ontario
Welcome to this charming detached bungalow located in the highly sought-after Bolton West Hill area! Offering over 1,700 sq ft of total living space, this 2+1 bedroom home features a spacious and functional layout perfect for families or downsizers. Enjoy the convenience of two full bathrooms on the main floor plus an additional 3-piece bath in the finished basement. The large, eat-in kitchen boasts ample storage and a walkout to a private deck - ideal for relaxing or entertaining. Situated on a fully fenced lot, the backyard offers privacy and room to enjoy the outdoors. Don't miss your chance to own in one of Bolton's most desirable neighborhoods! (id:53661)
176 Blyth Crescent
Oakville, Ontario
Discover this spectacular Cape Cod home on a private, professionally landscaped 0.32-acre lot in sought-after Southeast Oakville. The home features a charming cedar-lined front porch and a bright sunroom addition. Inside, enjoy elegant plaster crown moldings and the warmth of three fireplaces. The professionally finished lower level offers a versatile 5th bedroom or office space and includes two convenient full walkouts. Step outside to your private backyard oasis, centered around a sparkling inground saltwater pool. An irrigation system maintains the lush grounds. The custom garage provides ample storage. Located on a desirable crescent, the home is in a top school district. Enjoy a short walk to the lake and parks. This exceptional property combines classic charm, modern amenities, and an unbeatable location. Don't miss this great opportunity to join this wonderful neighborhood! (id:53661)

