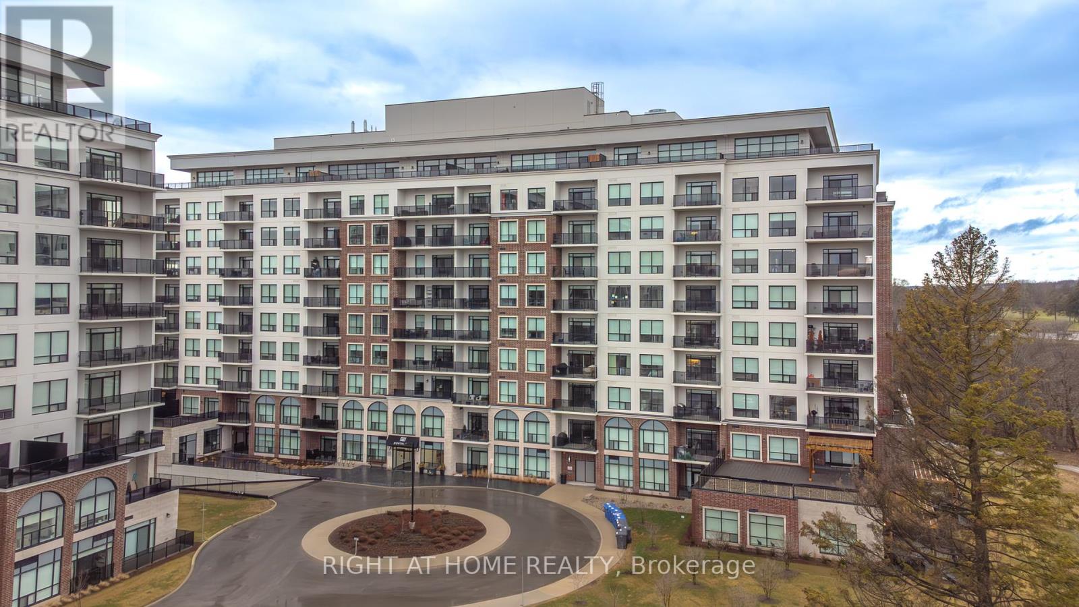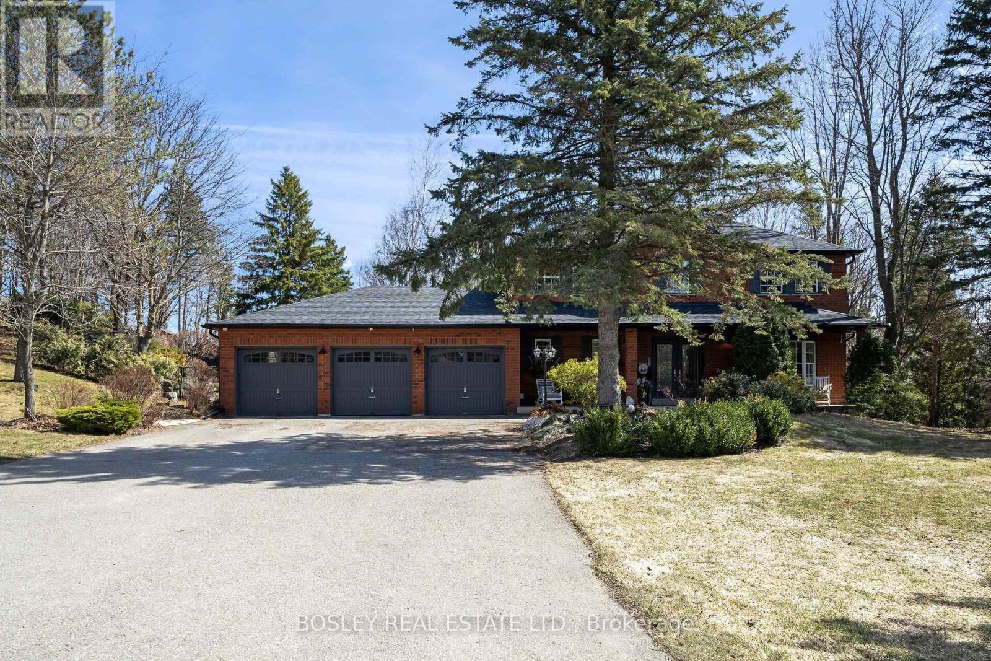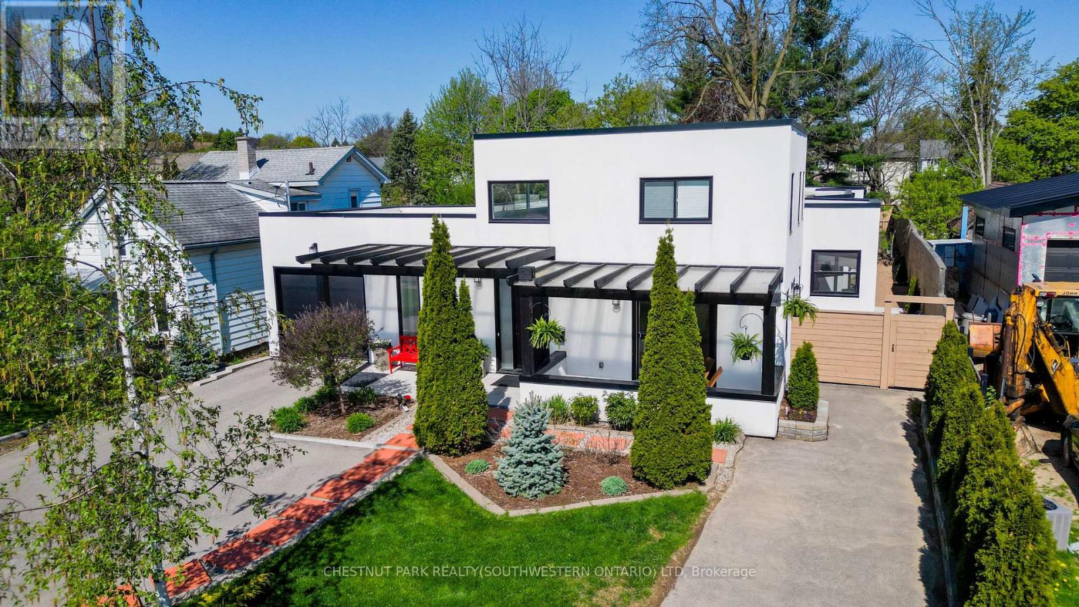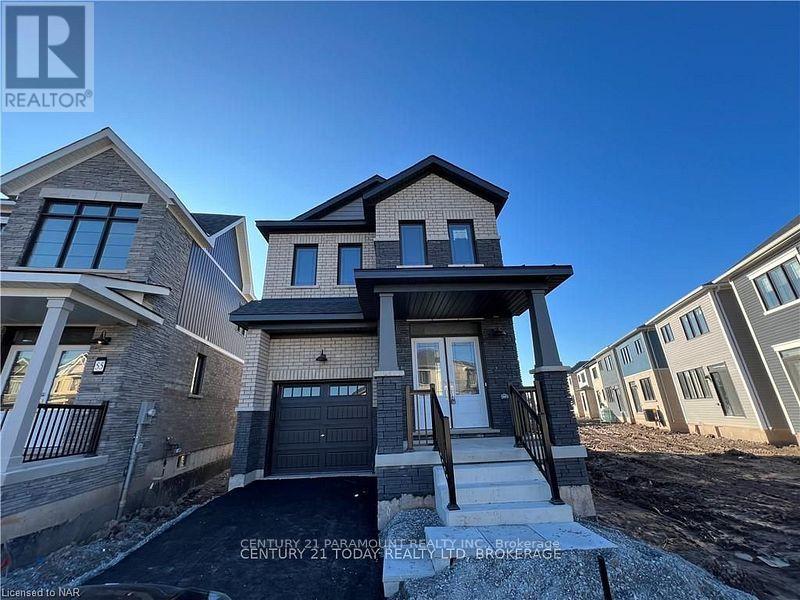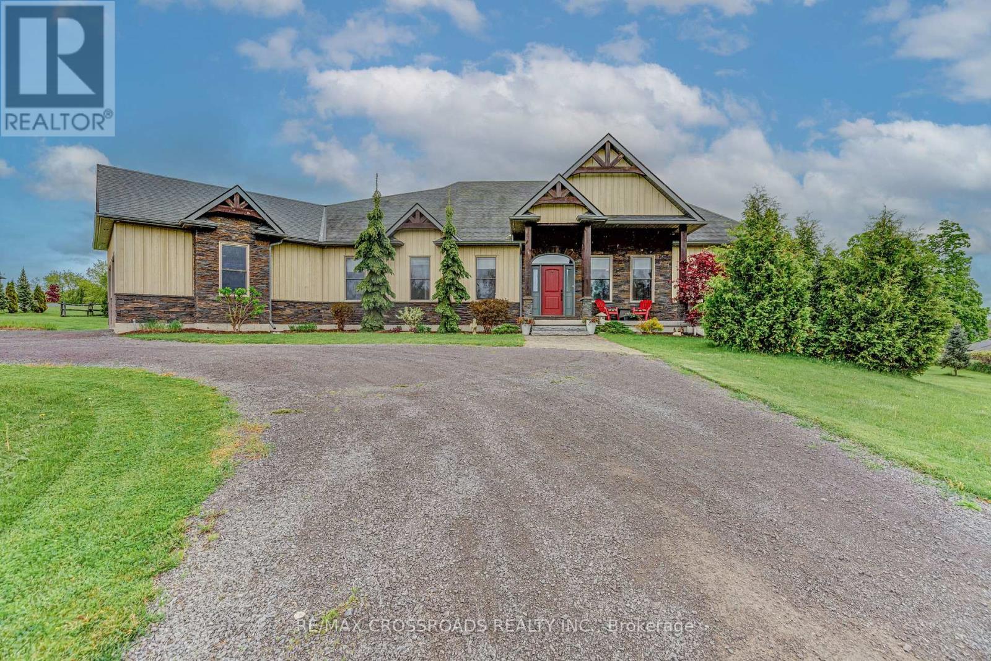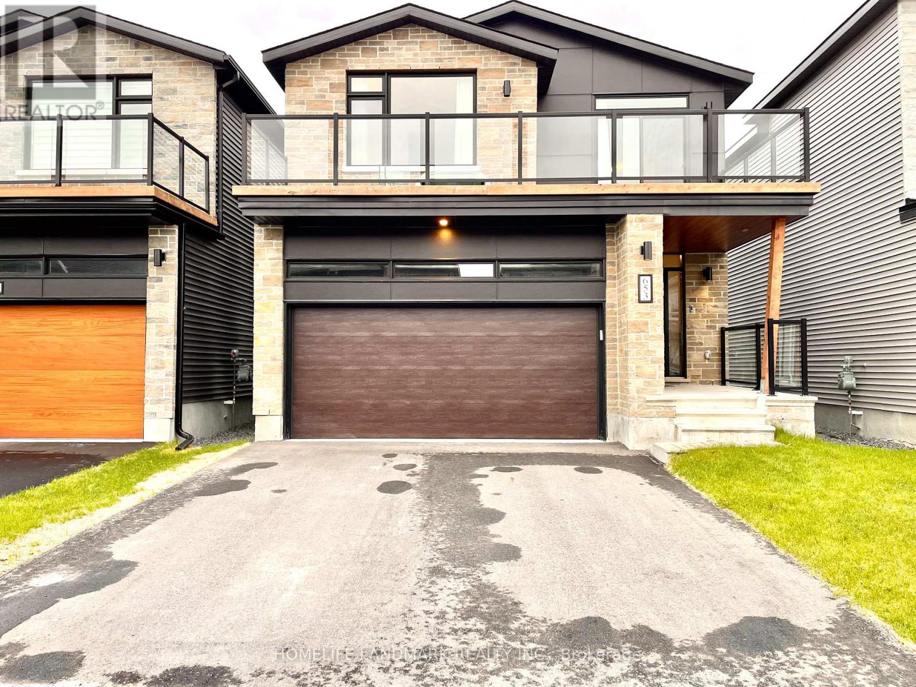# 810 - 460 Callaway Road
London North, Ontario
Luxury Condo for Lease Welcome to NorthLink by TRICAR Experience upscale living in this stunning 2-bedroom, 2-bathroom condo at NorthLink, ideally located off Sunningdale Road and Golf Club Drive. Almost 3 years new and move-in ready, this bright and modern suite features high ceilings, engineered hardwood flooring, and stylish pot lights throughout. The spacious living room includes a chic electric fireplace and opens to a dedicated dining area perfect for entertaining. The gourmet kitchen showcases sleek cabinetry, upgraded quartz countertops, an elegant backsplash, and ceramic tile flooring in all wet areas. A walk-in pantry and in-suite laundry add everyday convenience. Enjoy a sun-filled living space with floor-to-ceiling glass doors leading to a large private balcony overlooking scenic trails. This unit includes stainless steel appliances, window coverings, one underground parking spot, and a private storage locker. Residents of this premium building enjoy first-class amenities such as a fitness centre, golf simulator, residents lounge, sports court, guest suite, and secure controlled entry. Located close to Masonville Mall, University Hospital, and Western University. Book your private showing today and step into luxury living at its finest. (id:53661)
16 Bayberry Road
Mono, Ontario
Luxury Living Extraordinary Estate Where Style, Comfort & Functionality Meet. Celebrity-Inspired Kitchen C/W Massive Island & Open-Concept Design Built For Entertaining & Elegance. A Seamless Flow Into The Warm, Living Areas, Three Cozy Fireplaces (1 Wood-Burning, 2 Electric). Look Out To The Private Paradise C/W Beautifully Landscaped, Inground Pool, Ponds, Waterfalls, 2 Hot Tubs. Minutes From Top Schools, Hospitals, Parks, Trails, Shopping, Dining, Golf Courses, And Major Highways. (id:53661)
15 Golden Meadows Drive
Otonabee-South Monaghan, Ontario
Welcome to 15 Golden Meadows where luxury meets practicality in this exceptional 5-bedroom,5-bathroom home, ideally situated in one of the area's most sought-after neighborhoods. This meticulously maintained residence offers over-the-top comfort and convenience, starting with a spacious 3-car attached garage that leads directly into a functional laundry and mudroom perfect for busy family living. Inside, the bright and airy open-concept main floor is designed for modern lifestyles. Enjoy a thoughtfully laid-out space that not only flows beautifully but also includes two dedicated office areas a rare and highly desirable feature in todays market. Upstairs, natural light pours through large windows, illuminating generously sized bedrooms, each complemented by access to four full bathrooms, offering exceptional privacy and ease for every member of the family. Whether you're looking for room to grow, entertain, or simply enjoy peace and quiet, this move-in-ready home has it all. With stylish finishes, ample storage, and carefully planned living areas, 15 Golden Meadows is more than just a home its a lifestyle upgrade. This is a must-see property that will exceed your expectations schedule your private tour today! (id:53661)
149 Woolwich Street
Waterloo, Ontario
Step into an elegant lifestyle with this meticulously crafted 3,340 sqft minimalist residence, blending sophistication with a connectedness to its green surroundings and a sustainable ethos. Steps from Kiwanis Park and the Grand River, this residence offers a flow that caters to both vibrant gatherings and serene retreats. Energy-efficient features like a flat roof, adjustable in-floor heating throughout the home, sun tunnels and a top-down AC system ensure year-round comfort with style and sustainability. From the moment you enter, the statement staircase of solid wood, iron, and glass sets a refined tone, complemented by a thriving indoor green wall bathed in natural light. Take special note of a towering walnut tree, visible via skyline windows. The bright foyer flows into a welcoming sitting area and a chic guest half bath. Just to the right is a wonderfully flexible space with an ensuite bath and a walkout to a walled patio with views of the front gardens. The heart of the home is an open-concept kitchen which integrates beautifully with the principal spaces. High ceilings and abundant windows elevate the spaces airy, connected feel. The 58x240ft lot, oriented from East to West, boasts a deep front yard adorned with trees and perennials, and a gracious setback from the road. A pergola and overhead door are bracketed by dual driveways and a drive-through attached garage, offering vehicle access to the backyard. The primary suite includes a wood-burning stove, patio doors opening to a deck with garden views, and a spa-inspired ensuite featuring double sinks, a 6 window, and a 4x6 shower. The upstairs loft (a professional studio with 360-degree views) offers a perfect balance of openness and seclusion. The supplementary bedrooms are thoughtfully designed with space for desks and couches, and expansive windows that invite natural light and cross ventilation. This home isnt just a residence - its a conscious statement of a sleek modern lifestyle. (id:53661)
202 Sunnyside Street
Dysart Et Al, Ontario
WELCOME TO 202 SUNNYSIDE STREET! Haliburton Village's most sought after community. Sitting on .66 acre lot, surrounded by forest and nature while still being walking distance into town. Fenced for pets. In 2004 this house was lifted and a lower level 1 bedroom suite added doubling the square footage to over 1800 square feet of total living space. A new septic system was installed and all work completed with permits and signed off. Bright and airy, the main level features 2 good sized bedrooms and a 4 piece bathroom. A good sized kitchen, living room/dining room combination and fabulous walk out to a large deck with sunny south exposure. Lower level features a second kitchen, 3 piece bathroom, plus additional bedroom and family room. With direct access from the main level, use this space personally or potential in-law/ rental opportunities. Surrounded by trees and nature, you feel like you are sitting in a tree house. The lower level is also incredibly bright with above grade windows and walk out to another deck, outdoor living space. The current owners over the last few years have invested significantly on exterior updates and mechanical systems. A new covered portico and front deck at entrance way, stone accents on the front of the house, steel roof, stone steps on each side of the house to the rear yard, paved driveway and large shed have really increased this properties curb appeal. A full Generac system installed, oil furnace removed and new forced air propane furnace and central air conditioning added. A very energy efficient home to operate and reasonable property taxes make this property especially attractive. The property has an open permit to build a one car garage and have building plans to share with new owner. Vibrant Haliburton Village community with great services amenities & hospital. Year round outdoor activities such as hiking, skiing, snowmobiling, boating/fshing at nearby lakes make this a great community to live year round. (id:53661)
59 Rudder Road
Welland, Ontario
This double door entry home is available from June 1, 2025 and boasts 4 BR and 2 and half Washrooms. Very spacious and thoughtful layout offers you space to entertain and enjoy. The house welcomes you to a spacious Great Room with 9 feet ceilings filling this home with natural light through its large windows and open concept. Granite counter tops and stainless-steel appliances with upgraded closets makes the kitchen a delight. The 2nd floor offers a welcoming Primary Bedroom with 4 Pc Ensuite, Walk-in closets and large windows. All other 4 rooms are spacious and with their own closets. Close proximity to Welland and Port Colborne, the U.S. border, Lake Erie, and popular regional destinations like Niagara Falls and the Niagara Wine Region. Close to Brock University, Niagara College, Minutes to all Amenities and Niagara Falls. Basement is not included in the lease. 1) PORTION OF PROP. FOR LEASE: Main, 2nd Floor ONLY 2) AIR CONDITIONING - AVAILABLE 3) BASEMENT UNFURNISHED, FULL, NOT INCLUDED (id:53661)
Part 3 Cadden Lake
Parry Sound Remote Area, Ontario
Well treed 5.74 Ac water access lot. Small Cabin/Bunkie off grid living. Deeded private road access to boat launch and parking. Lake abuts Crown Land. Beautiful view. Unorganized township. Aluminum boat included. (id:53661)
5823 Eighth Line
Erin, Ontario
Craving Space and Style? This stunning and sophisticated custom-built home sits gracefully on a private, enchanting 2-acre lot, offering commanding curb appeal and a fluid, functional floorplan. Welcome guests in the sun-drenched, two-story foyer, accented by two skylights that flood the space with natural light. The modernized kitchen (2010) is a chefs delight, featuring granite countertops, abundant cabinetry, built-in appliances with an induction cooktop, and a Butlers pantry for added convenience. Enjoy year-round comfort in the heated sunroom, or soak in warm summer nights in the screened solarium overlooking a tranquil pond ideal for birdwatching, spotting deer, or winter skating parties when it freezes over! The formal living room, with a charming Petite Godin cast iron wood stove, and the formal dining room offer elegant entertaining spaces. The large family room, adorned with a reclaimed brick accent wall and wood stove insert, is perfect for cozy evenings .Upstairs, discover 3 bedrooms, plus a flexible home office/den (4th bedroom or nursery), and a rustic loft with pine floors, wet bar, wood stove, and a private deck with stair access to the main level ideal as a gym, studio, or private guest suite. Retreat to the primary ensuite sanctuary, featuring a soaker tub, glass shower, double sinks, bidet, heated floors, and a heated towel rack for spa-like comfort. Additional features: Approx. 1,500 sq. ft of high-ceiling framed lower level ready for finishing, 2 garden sheds, half an acre enrolled in CLTIP for reduced property taxes, electric closed-loop geothermal heating/cooling system (2011). updated shingles & skylights (2019), German windows (~2014). Quiet, paved road across from Barbour Field (baseball & soccer fields). less than an hour to GTA Experience the sweet reward of nature by making your own maple syrup right on your property, turning early spring days into a family tradition of tapping, collecting, and boiling sap into golden syrup. (id:53661)
89 Gentlebreeze Drive
Belleville, Ontario
Now's your opportunity to own this exceptional sprawling custom-built bungalow with approx. 3600 sq ft of living space in the coveted Hearthstone Ridge Estates, just 10 minutes to the 401! This stunning home offers 3+1 spacious bdrms & blends luxury, comfort, & country charm in every detail. Upon arrival, you'll be charmed by the striking combination of stone and board-and-batten exterior that complements the rolling countryside along with the professionally designed landscaping & meticulous gardens that surround the home making it the crown jewel of the neighbourhood. Step inside and experience the bright and airy open concept layout. The living room with its soaring cathedral ceilings adorned with wood beams & gas fireplace set the tone for elegant rustic living. The ultimate chefs kitchen is a showstopper, featuring rich wood cabinetry, gleaming granite countertops, premium s/s appliances including a Thermador gas range & dishwasher, & a generous island perfect for entertaining. French doors & large windows throughout invite the outdoors in, offering views of the gardens from every room. The large primary suite is your private retreat with a cozy reading nook overlooking the garden, direct patio access, & a luxurious ensuite w/ quartz countertops, heated floors, & a spacious walk-in multi-jet shower. A huge w/i closet with custom cabinetry add to the suites appeal. On the opposite wing of the home, you'll find two additional well-sized bdrms & a stylish main bath. The fully finished basement expands your living space with a 4th bdrm, full bath, & ultimate man cave complete with billiards, darts, an acoustically treated home theatre area, & plenty of space for an office, gym, & playroom. Storage is plentiful. The private backyard oasis features a covered stone patio, hi-fi audio, gas BBQ, & a large firepit perfect for year-round relaxation or entertaining. If you're seeking peaceful, upscale country living with city convenience, this Hearthstone Ridge gem is it. (id:53661)
653 Fenwick Way
Ottawa, Ontario
Welcome to this stunning modern residence built in 2023, offering over 2,500 sq.ft. of thoughtfully designed living space with 3 spacious bedrooms and 2.5 bathrooms. $$$ upgrade (Pls see detail of list). The main level features soaring ceilings and an open-concept layout, showcasing a generous living and dining area that flows seamlessly into a sun-filled great room and a gourmet chefs kitchen. The kitchen is equipped with top-of-the-line stainless steel appliances, a large center island, upgraded quartz countertops, a sleek tiled backsplash, and an adjacent mudroom with a walk-in closet and stylish powder room.Upstairs, you'll find a private primary retreat complete with a large walk-in closet and a luxurious 4-piece ensuite featuring a glass shower and soaker tub. Two additional bedrooms each with their own walk-in closets share a well-appointed 3-piece bathroom. A spacious laundry room with a linen closet adds to the upper-level convenience. A standout feature is the expansive second-floor loft with direct access to a massive walkout balcony ideal for relaxation or entertaining (this maybe another potential bedroom).The 9-ft ceiling basement offers incredible future potential.Additional highlights include: custom pot lights throughout, an elegant formal dining area, a double-car garage, and a functional mudroom entry. (id:53661)
000 Clear Lake Road
Parry Sound Remote Area, Ontario
Very private parcel. Small lake/pond. Year round road. School bus route. Great building site with excellent view of the small lake/pond. Area known for snowmobiling, hunting, fishing and the nature at its best. Unorganized township. Survey Available. (id:53661)
86 Boulder Road
Parry Sound Remote Area, Ontario
A must to see. Excellent view over 400 feet of shoreline. 28 x 30 ft. insulated heated garage with upper 14 x 30 ft. games room. Attached carport (29 x 12 ft.), 20 x 14 ft. bunkie. Good dockage. Private setting on a private year-round road. The pictures say it all. Open concept kitchen/living room. Family room. Wrap-around deck. Generator back-up. Well treed property. (id:53661)

