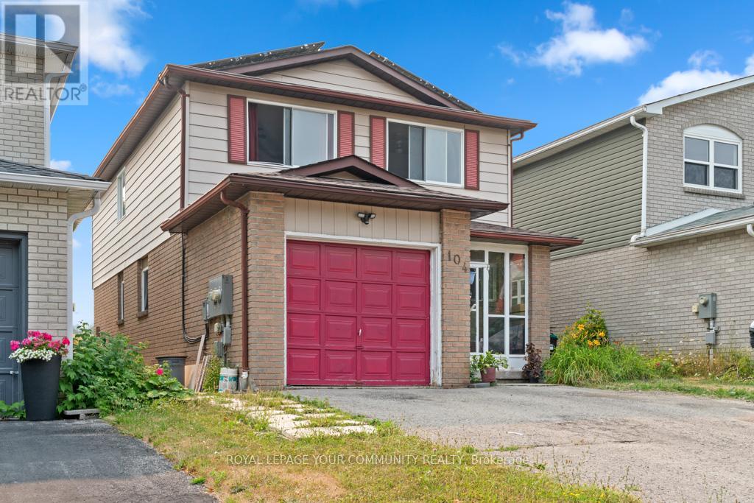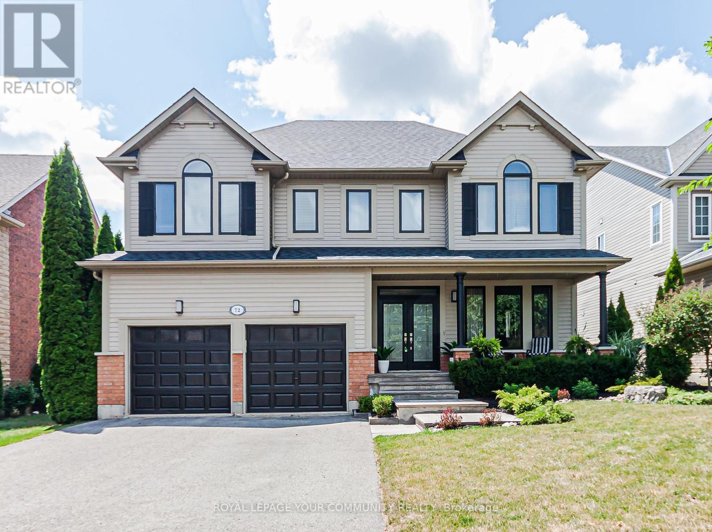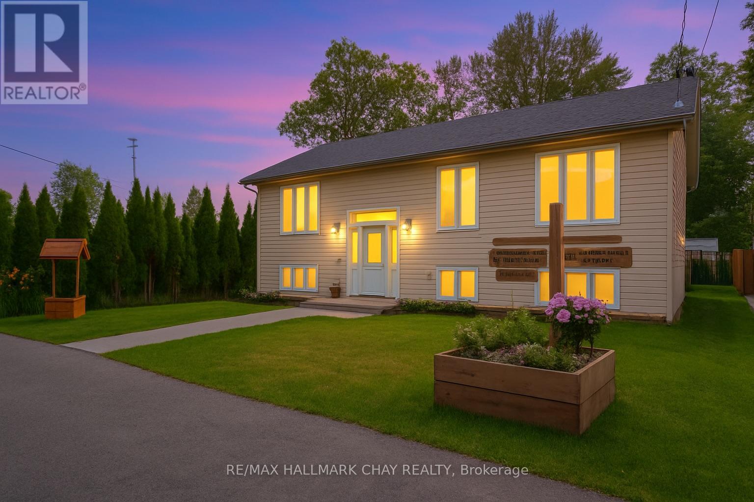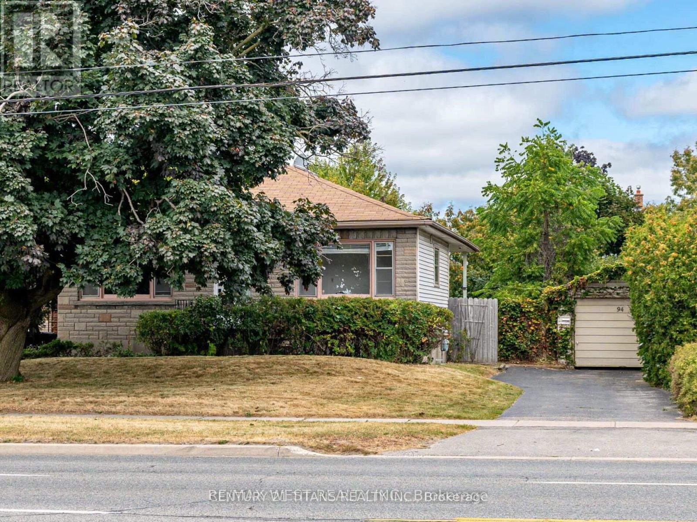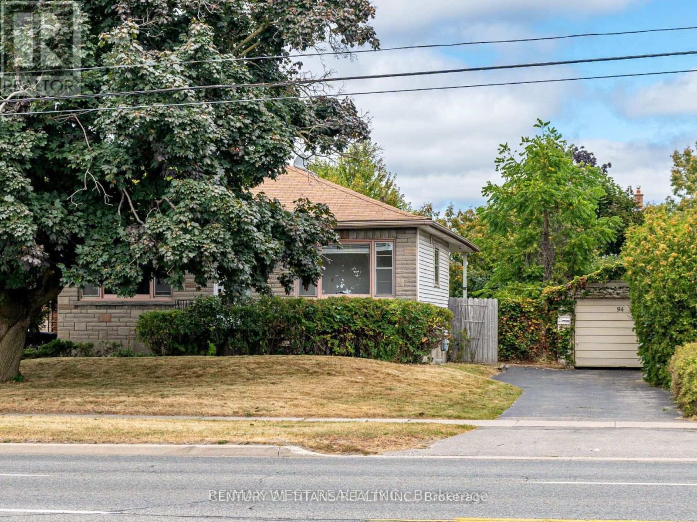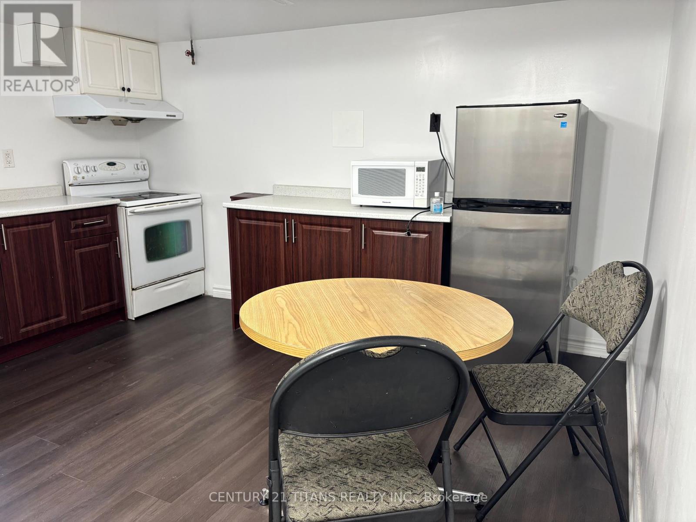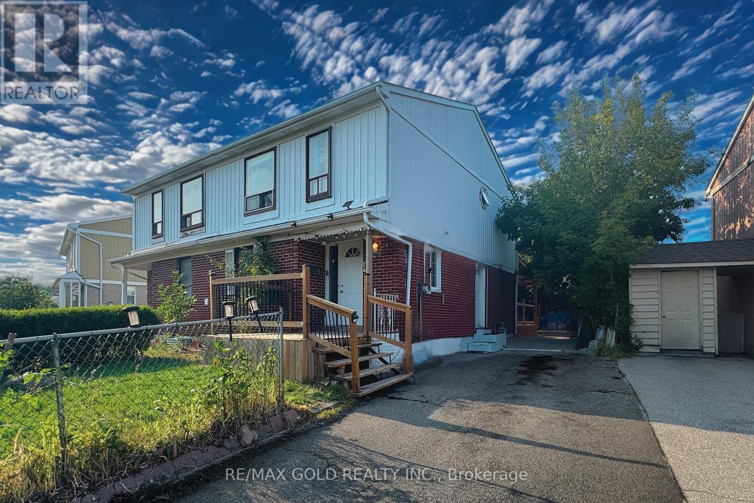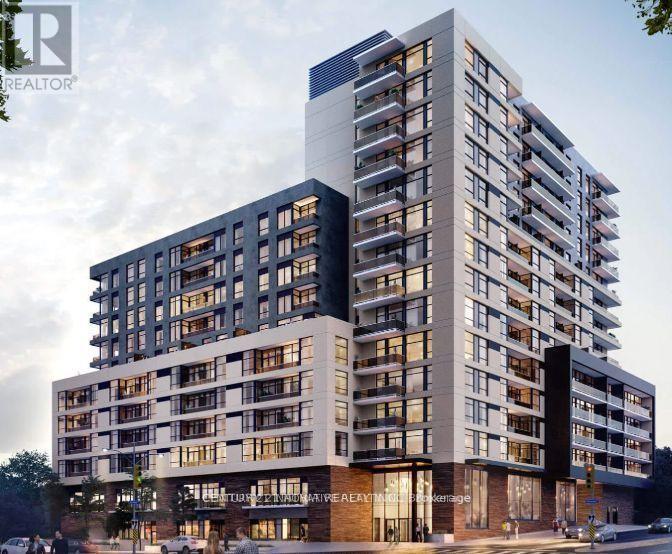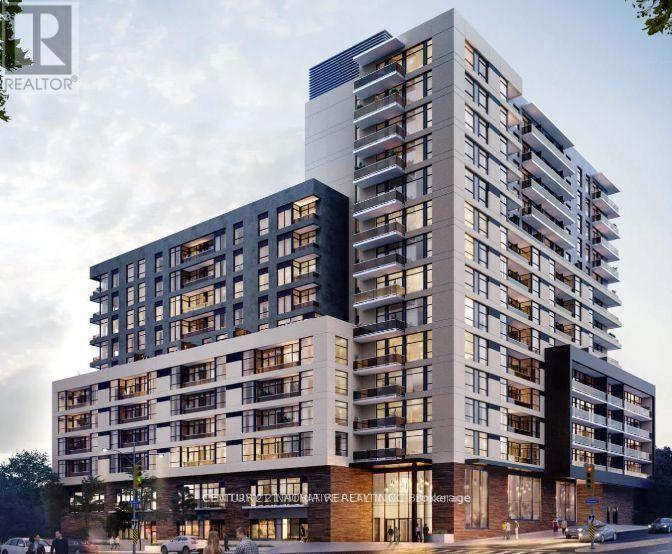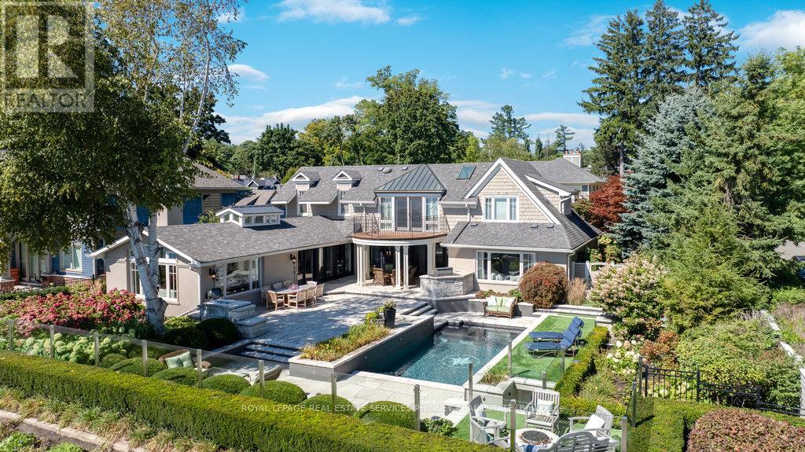5436 Edencroft Crescent
Mississauga, Ontario
Fully Legal, Brand New, 2 bedroom Apartment Located On a Sought After Streetsville. Private separate entrance for your convenience. Luxury, spacious and sun filled With many Windows and Pot Lights! Open Concept, contemporary Kitchen w/ Quarts Countertop. Fireplace. High end finishes. Access to 401, 403, 407, Parks, Great schools. Playground just across the house. (id:53661)
104 Garden Drive
Barrie, Ontario
2 Story, 4 Bedroom home with in-law suite. Welcome to this beautiful and spacious 4-bedroom, 4-washroom detached home, perfectly located in one of Barrie's most desirable neighborhoods! Features:4 generously sized bedrooms 4 bathrooms, Bright, open-concept layout with plenty of natural light Spacious kitchen with stainless steel appliances ,Cozy family room perfect for entertaining or relaxing ,Backs onto a top-rated school ideal for families with kids Minutes from Lake Simcoe, walking trails, and parks close to all amenities shopping, restaurants, transit, and more Quiet, family-friendly neighborhood ,Enjoy the perfect blend of comfort, convenience, and community. ! LEGAL 1 bedroom Finished Basement with kitchen ,Family room and full Bathroom !separate Laundry ,Separate Entrance , Extra Income. Energy-efficient living with solar panels already installed. (id:53661)
72 Birkhall Place
Barrie, Ontario
Welcome to 72 Birkhall Place, located in one of the highly sought after family neighborhoods of Barrie with schools,parks,shopping,Go Station,400 Hwy & exceptional waterfront only minutes away.The modern high contrast aesthetic of this home creates a striking visual impact against the lighter colored siding along with the natural stone verandah & steps adding a sense of sophistication and boldness to the curb appeal.This 2800sqft home (3,800 sqft finished living space) has a spectacular backyard that has to be seen to be fully appreciated. The private oasis backs on to the desirable Wilkins Walk trail which leads directly to Wilkins Beach on Kempenfelt Bay.The professional landscaping includes a stunning waterfall & pond, a patio perfect for morning coffee or afternoon tanning, a 700sq ft professionally designed deck finished with a cedar lined ceiling,a fan,speakers for outdoor entertainment,privacy fences,planters and a fire table connected to the gas line all surrounded by lush gardens.The DDBL door entry to this home opens onto a visually appealing layout with open concept living room & spacious dining rm leading to a two story Great Room with window walls, and a beautiful feature wall home to a cozy fireplace, & TV. A home office with double door back deck access, a powder room & laundry room with garage access are also located on the main floor. A dramatically stunning modern kit opens onto the Great Room w/a 4 seat breakfast bar, ample double pantry, lighted glass faced upper feature cabinets,large pull out pot & dish drawers,a built in beverage fridge,granite countertop & a desk area w/adjacent filing cabinets & double door access to the backyard deck. Large primary bedroom boasts a 10ft wide B/I wardrobe w/hinged doors,B/I drawers and lighting including a TV. Walk-in closet and his & her shoe storing closet leading to a spacious ensuite w/all the amenities of a glorious spa. 3 additional bedrooms & 4pc bathroom complete the 2nd floor. (id:53661)
201 - 88 Mohandas Drive
Markham, Ontario
Semi-Detached Home Located In Markham And Steels Ave. A second floor master bedroom with private bathroom for rent, kitchen and laundry is sharing. Beautiful Development Next To TheGolf Club. Bright & Spacious Modern Open Concept Layout. Elegant Double Door Entrance, 9'Ceiling Main Floor, Hardwood Floor Throughout, Granite Kitchen Counter-Top, Large BreakfastArea, Oak Staircase. Mins To Costco, Home Depot, Canadian Tire, Supermarket, Hwy 407, Schools (id:53661)
1115 Shore Acres Drive
Innisfil, Ontario
Custom-Built Raised Bungalow Just Steps from Lake Simcoe! Welcome to this beautiful 2-bedroom, 2-bathroom home offering approximately 2,006 finished square feet in Innisfils highly sought-after lakeside community of Gilford. Built in 2021, this newer, hypoallergenic home offers modern comfort and peace of mind. The spacious eat-in kitchen boasts upgraded cabinetry, a center island with a breakfast barperfect for casual dining or entertaining. Enjoy the open-concept living and dining room filled with natural light from oversized windows and double garden doors that open to your private backyard oasis. The secluded primary suite features a full ensuite, while the second bedroom is generously sizedideal for guests or a home office. A stylish main bathroom and bright, ultra-convenient main floor laundry room complete the upper level. The mostly finished lower level adds incredible living space, including a large recreation/games room, a cozy family room that could easily serve as a third bedroom or home office, and ample storage space that can be customized to suit your needs. Outside, the partially fenced yard is an entertainers dream with a two-tiered deck with storage underneath, two gazebos, and two storage sheds. Additional highlights include: Parking for up to 8 cars. Tumbled stone walkway & built-in gardens. Multiple outdoor sitting areas. Just steps to beach, marina, parks, and golfing. Minutes to Tanger Outlet Mall, Hwy 400, and only 35 minutes to the GTA. This is your chance to enjoy year-round lakeside living just move in and start making memories! (id:53661)
Upper - 94 Taunton Road W
Oshawa, Ontario
Conveniently Located 4 Bedroom Bunglow on Taunton, Easy Access to Transit, Shopping and all amenities. Close to Ontario Tech University, Durham College. Newly renovated Flooring and Washroom (id:53661)
94 Taunton Road W
Oshawa, Ontario
Conveniently Located 4 Bedroom Bunglow on Taunton, Easy Access to Transit, Shopping and all amenities. Close to Ontario Tech University, Durham College. Newly renovated Flooring , Washroom, finished Basement with Kitchen. (id:53661)
Bsmt - 94 Taunton Road W
Oshawa, Ontario
Conveniently Located 2 Bedroom Basement on Taunton, Easy Access to Transit, Shopping and all amenities. Close to Ontario Tech University, Durham College. Newly renovated Flooring and Washroom (id:53661)
42 Murison Boulevard
Toronto, Ontario
LOCATION! LOCATION ! LOCATION! Welcome to 42 Murison Blvd a beautifully maintained 4+3 bedroom Semi-Detached. Ideally situated in one of Scarboroughs most convenient and connected communities. Whether you're a first-time buyer, growing family, or savvy investor, this home offers exceptional value and versatility with its 3-bedroom basement featuring a separate side entrance perfect for rental income or multigenerational living. Step inside to an open-concept main floor freshly painted and complemented by new appliances (2023), offering a bright and inviting living space. Separate Entrance with 4-car parking, and peace of mind with a roof updated in 2020. Located just minutes from Highway 401, Walmart, public transit, Scarborough Town Centre, schools, medical offices, and everyday essentials, this home offers unmatched accessibility in a high-demand neighbourhood. Don't miss your chance to own a spacious, move-in-ready home in the heart of Scarborough! (id:53661)
513 - 1350 Ellesmere Road
Toronto, Ontario
Exciting opportunity to own a BRAND NEW elegant condo in a prestigious building. Reduced price. Stunning amenities, close to all necessities. Walk to Scarborough Town Centre. Public Transportation at door-step. Unique huge common use terrace in 15th floor with N-S-W view of the City; with BBQ facility, kitchenette, washroom , lounge chairs, glass security screens and garden patches! Parking and Locker, (total value of $56,000) included in the price. (id:53661)
524 - 1350 Ellesmere Road
Toronto, Ontario
Exciting opportunity to own a BRAND NEW elegant condo in a prestigious building. Reduced price. Stunning amenities, close to all necessities. Walk to Scarborough Town Centre. Public Transportation at door-step. Unique huge common use terrace in 15th floor with N-S-W view of the City; with BBQ facility, kitchenette, washroom , lounge chairs, glass security screens and garden patches! Parking and Locker (total value $56,000) included in the price. (id:53661)
8 Chartwell Road
Oakville, Ontario
Step into a world of refined luxury and sophistication in this stunning waterfront property, where panoramic views of the city skyline captivate from the moment you enter. The expansive open-concept main level is anchored by a showstopping marble island, surrounded by high-end appliances. A discreetly positioned butlers pantry offers effortless functionality. The eat-in kitchen, graced by soaring vaulted ceilings, seamlessly flows into a grand living room appointed with a gas fireplace, an idyllic setting to relax while soaking in the breathtaking waterfront vistas. For formal occasions, an elegant dining room sets the stage for lavish dinner parties and intimate family gatherings. A spacious main-floor family room adds versatility for everyday living and entertaining alike. The main level also features a beautifully appointed guest suite with a spa-inspired 5-pc ensuite bath. Even the laundry room has been elevated with heated floors, custom cabinetry, and expansive folding surfaces. Upstairs, discover three generously sized bedrooms, each with its own luxurious ensuite. The primary suite is a private sanctuary, complete with gas fireplace, exclusive balcony for sunset viewing, and an ensuite bathroom boasting a large soaking tub overlooking the water and spacious walk-in closet. Outdoors, the resort-style backyard is an entertainers dream. Host with ease at the built-in barbecue station, enjoy alfresco evenings under the covered patio, gather around the firepit, or unwind by the inground saltwater pool. With every amenity at your fingertips, this home redefines the art of luxurious living! Prime location just a short walk to downtown Oakvilles coffee shops, restaurants, boutiques, and lively festivals. Families will love the walkability to top schools like SMLS and Oakville Trafalgar High, while commuters enjoy easy access to the GO Train for a smooth trip to the city. (id:53661)


