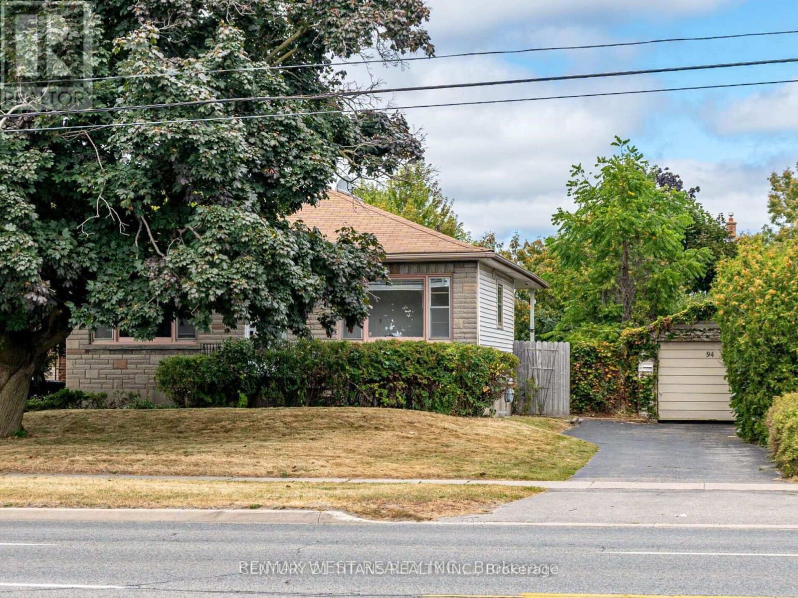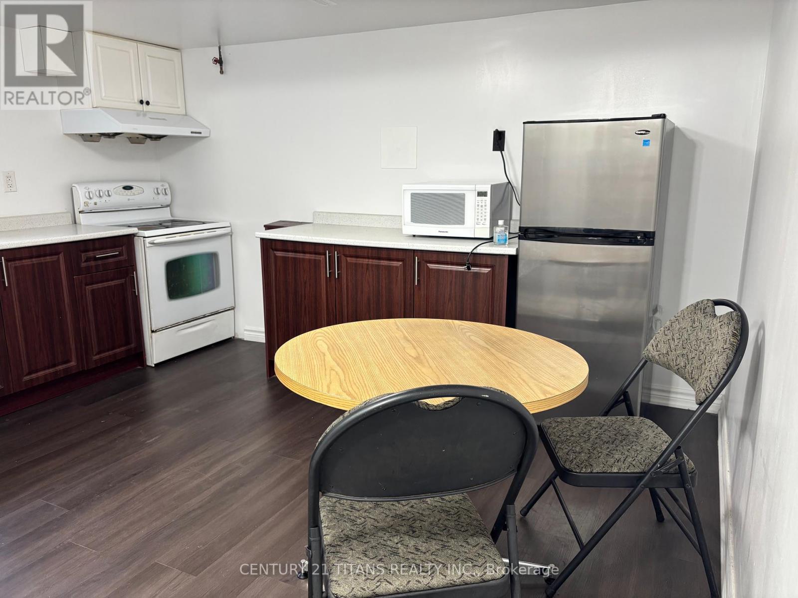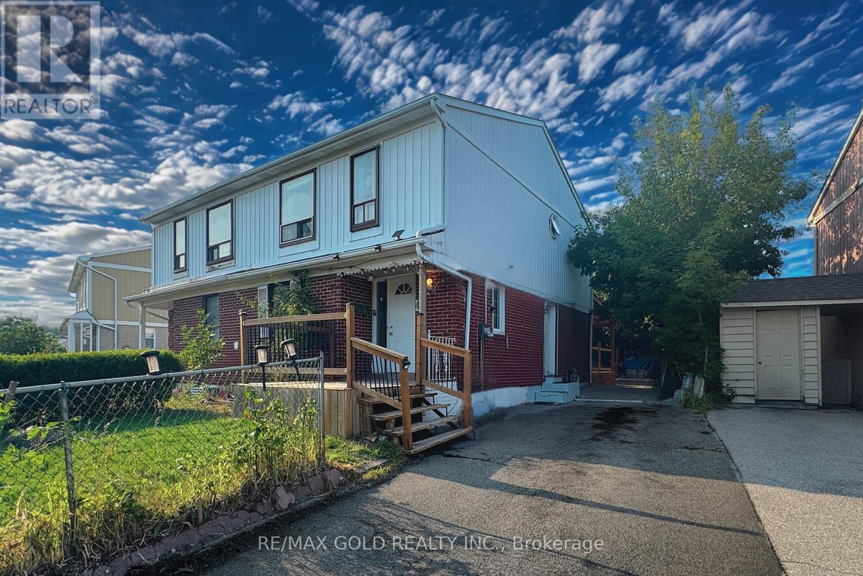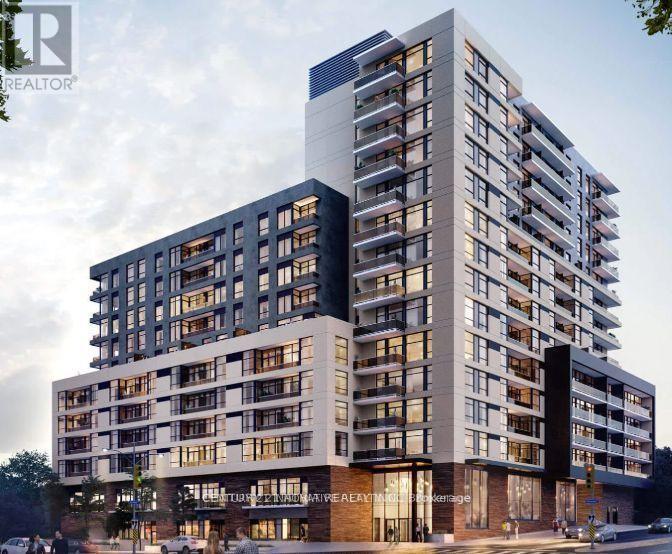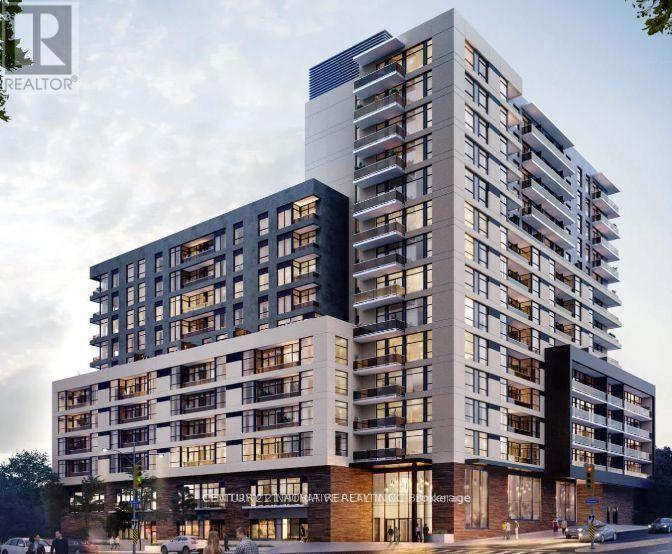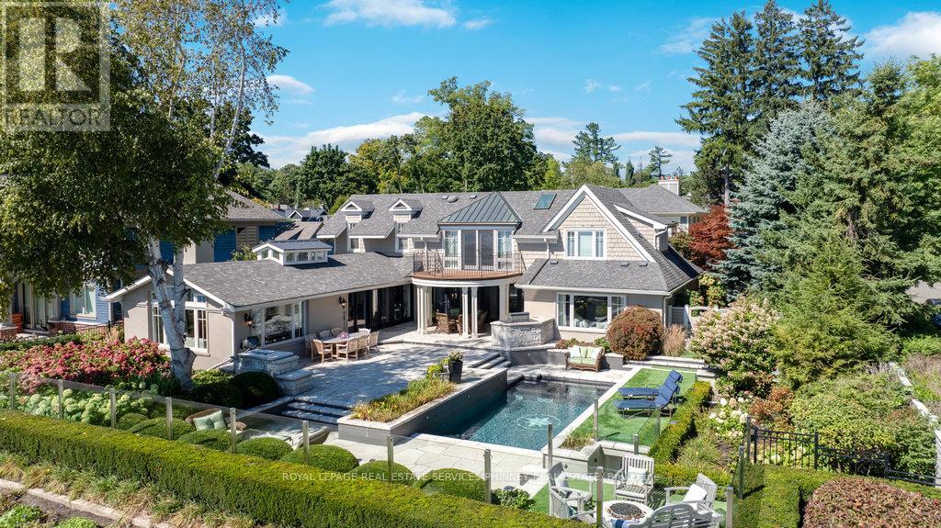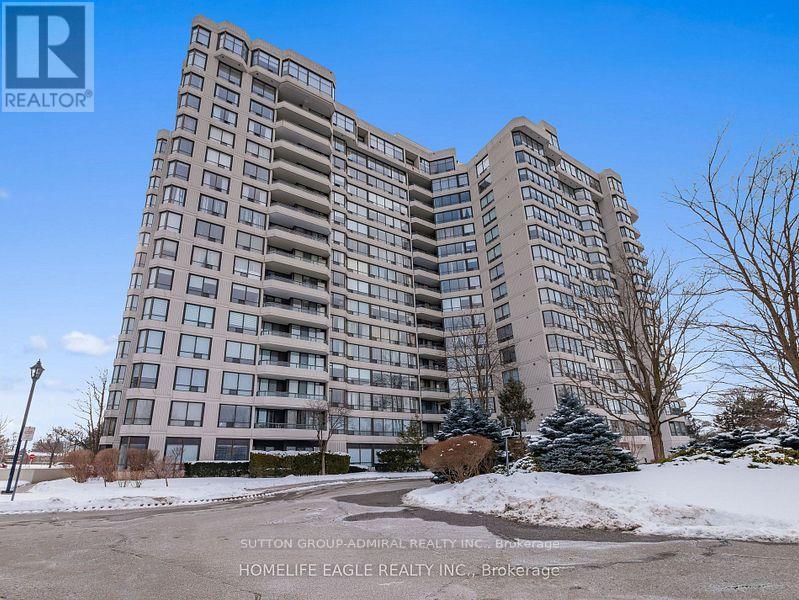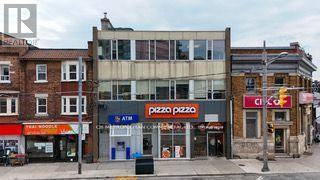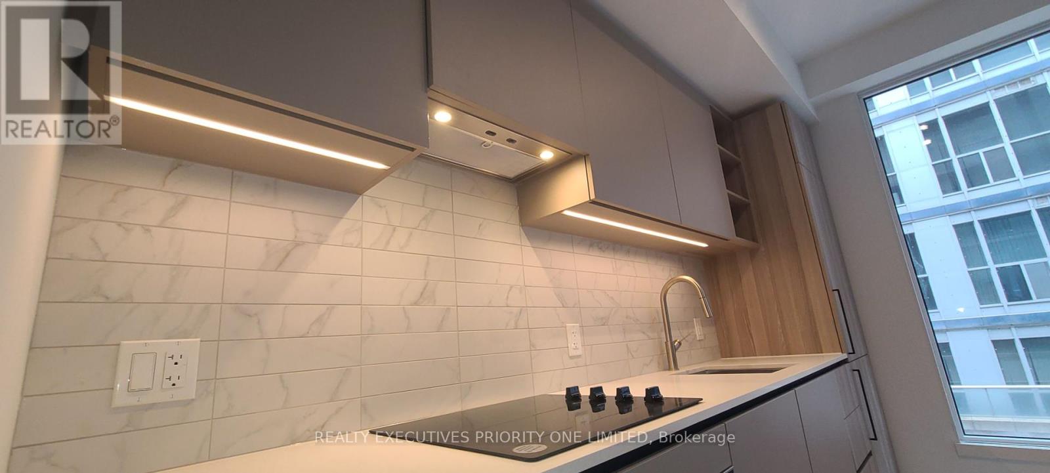94 Taunton Road W
Oshawa, Ontario
Conveniently Located 4 Bedroom Bunglow on Taunton, Easy Access to Transit, Shopping and all amenities. Close to Ontario Tech University, Durham College. Newly renovated Flooring , Washroom, finished Basement with Kitchen. (id:53661)
Bsmt - 94 Taunton Road W
Oshawa, Ontario
Conveniently Located 2 Bedroom Basement on Taunton, Easy Access to Transit, Shopping and all amenities. Close to Ontario Tech University, Durham College. Newly renovated Flooring and Washroom (id:53661)
42 Murison Boulevard
Toronto, Ontario
LOCATION! LOCATION ! LOCATION! Welcome to 42 Murison Blvd a beautifully maintained 4+3 bedroom Semi-Detached. Ideally situated in one of Scarboroughs most convenient and connected communities. Whether you're a first-time buyer, growing family, or savvy investor, this home offers exceptional value and versatility with its 3-bedroom basement featuring a separate side entrance perfect for rental income or multigenerational living. Step inside to an open-concept main floor freshly painted and complemented by new appliances (2023), offering a bright and inviting living space. Separate Entrance with 4-car parking, and peace of mind with a roof updated in 2020. Located just minutes from Highway 401, Walmart, public transit, Scarborough Town Centre, schools, medical offices, and everyday essentials, this home offers unmatched accessibility in a high-demand neighbourhood. Don't miss your chance to own a spacious, move-in-ready home in the heart of Scarborough! (id:53661)
513 - 1350 Ellesmere Road
Toronto, Ontario
Exciting opportunity to own a BRAND NEW elegant condo in a prestigious building. Reduced price. Stunning amenities, close to all necessities. Walk to Scarborough Town Centre. Public Transportation at door-step. Unique huge common use terrace in 15th floor with N-S-W view of the City; with BBQ facility, kitchenette, washroom , lounge chairs, glass security screens and garden patches! Parking and Locker, (total value of $56,000) included in the price. (id:53661)
524 - 1350 Ellesmere Road
Toronto, Ontario
Exciting opportunity to own a BRAND NEW elegant condo in a prestigious building. Reduced price. Stunning amenities, close to all necessities. Walk to Scarborough Town Centre. Public Transportation at door-step. Unique huge common use terrace in 15th floor with N-S-W view of the City; with BBQ facility, kitchenette, washroom , lounge chairs, glass security screens and garden patches! Parking and Locker (total value $56,000) included in the price. (id:53661)
8 Chartwell Road
Oakville, Ontario
Step into a world of refined luxury and sophistication in this stunning waterfront property, where panoramic views of the city skyline captivate from the moment you enter. The expansive open-concept main level is anchored by a showstopping marble island, surrounded by high-end appliances. A discreetly positioned butlers pantry offers effortless functionality. The eat-in kitchen, graced by soaring vaulted ceilings, seamlessly flows into a grand living room appointed with a gas fireplace, an idyllic setting to relax while soaking in the breathtaking waterfront vistas. For formal occasions, an elegant dining room sets the stage for lavish dinner parties and intimate family gatherings. A spacious main-floor family room adds versatility for everyday living and entertaining alike. The main level also features a beautifully appointed guest suite with a spa-inspired 5-pc ensuite bath. Even the laundry room has been elevated with heated floors, custom cabinetry, and expansive folding surfaces. Upstairs, discover three generously sized bedrooms, each with its own luxurious ensuite. The primary suite is a private sanctuary, complete with gas fireplace, exclusive balcony for sunset viewing, and an ensuite bathroom boasting a large soaking tub overlooking the water and spacious walk-in closet. Outdoors, the resort-style backyard is an entertainers dream. Host with ease at the built-in barbecue station, enjoy alfresco evenings under the covered patio, gather around the firepit, or unwind by the inground saltwater pool. With every amenity at your fingertips, this home redefines the art of luxurious living! Prime location just a short walk to downtown Oakvilles coffee shops, restaurants, boutiques, and lively festivals. Families will love the walkability to top schools like SMLS and Oakville Trafalgar High, while commuters enjoy easy access to the GO Train for a smooth trip to the city. (id:53661)
51 Peter Hogg Court
Whitby, Ontario
Welcome to your new home! This fully freehold townhome is meticulously taken care of, only 3 Years Old, and is set on A Quiet Cul-De-Sac. The modern 4 panel glass garage looks amazing as you drive up the driveway. You are welcomed by Soaring 9 foot ceilings on the main. This beautiful home has dark upgraded hardwood throughout! Stained to match staircase to give the feeling of flowing elegance throughout the entire home. Stainless steel Fridge, stove, dishwasher and range hood add a rich touch to the chefs kitchen. Romantic electric fireplace in the living room for those cozy nights in, or even an evening with friends! The backyard features a generous deep 110 lot which feels super private with the brand new fence just installed this month! Perfect to go along with the natural gas line connection in the back yard for those summer night bbq's! (id:53661)
1104 - 1131 Steeles Avenue W
Toronto, Ontario
This bright, spacious 2-bedroom, 2-bath condo suite is located in the prestigious Primrose 3 building at 1131 Steeles Ave W in North York. The suite offers a thoughtfully designed layout with two walk-outs to a sunny, south-facing balcony, a generous living-dining area, and a family-sized eat-in kitchen. The premium master suite features a sleek 4-piece ensuite and dual closets. Upgraded laminate flooring is found throughout the home, and all utilities (including heat, hydro, water, and cable TV) are included in the maintenance fees. (id:53661)
607 - 500 Wilson Avenue
Toronto, Ontario
Welcome to this rare North-facing 3-bedroom, 2-bath suite at Nordic Condos in the heart of Clanton Park. Designed with versatility in mind, this spacious layout features an open living/dining area, a sleek modern kitchen, a private primary retreat with ensuite, plus two additional bedrooms ideal for guests, a home office, or creative space. Enjoy the convenience of two full bathrooms and bright natural light throughout. Steps to Wilson Subway, Hwy 401, Yorkdale Mall, shops, dining, and parks, this connected location offers unmatched ease. Residents enjoy 24-hour concierge service, a fitness studio with yoga room, inviting outdoor lounges, green spaces, and a pet wash station. Style, space, and convenience come together here welcome home to Nordic Condos. Parking & locker ARE NOT included in the asking price but are available. (id:53661)
Upper - 64 Vaughan Road
Toronto, Ontario
Rare Offering in High demand residential neighbourhood office opportunity, 1 or 2 floors, 2,995 SF each. Make this your office, close to home, great potential for this office to shine! Great for gym, yoga, Pilates, ground floor can be large open space, and can make change rooms in basement. Fresh and Modern! Existing Improvements, Lots of space, excellent value. Accessible (elevator or stair access). Close to everything.Near Shoppers, Dollarama, Dentists, Medical practices, local stores, and restos. Great family area. Perfect for Medical, Professional, Retail, Showroom, Fitness, Beauty, Tech, Wellness. High Ceilings, 1 parking per floor, Steps from Yorkville, St. Clair and Yonge area, walking traffic, development and density in area, steps to St. Clair Ave. W. Subway. Affordable $4,000 net per floor. (id:53661)
319 - 55 Mercer Street
Toronto, Ontario
Where else would you want to be? 55 Mercer within the Entertainment District, Located at BlueJays Way and Mercer! 515 Sqft of open concept living. Gorgeous Kitchen with Built-In appliances, Undermount Lighting and Laminate Flooring. Spacious Primary Bedroom, with Sliding Privacy glass. Enjoy Access To 3 Floors Of State-Of-The-Art Fitness Facilities, Co-Working Spaces, Rooftop Garden, and Party Room. Steps Away From TIFF, Rogers Centre, And CN Tower, Nobu, Along With World-Class Shopping, Restaurants, And Cafes. (id:53661)
3 - 200 King Street
St. Catharines, Ontario
Modern Kitchen: Stylish finishes and updated appliances for easy meal prep.Brand New A/C Unit: Stay cool and comfortable year-round.Shared Laundry Room: Convenient on-site laundry facilities.Prime Location: Close to grocery stores, schools, and everyday essentials.Nestled in a peaceful neighbourhood yet just minutes from all amenities, this unit is perfect for professionals or couples looking for a cozy place to call home. (id:53661)

