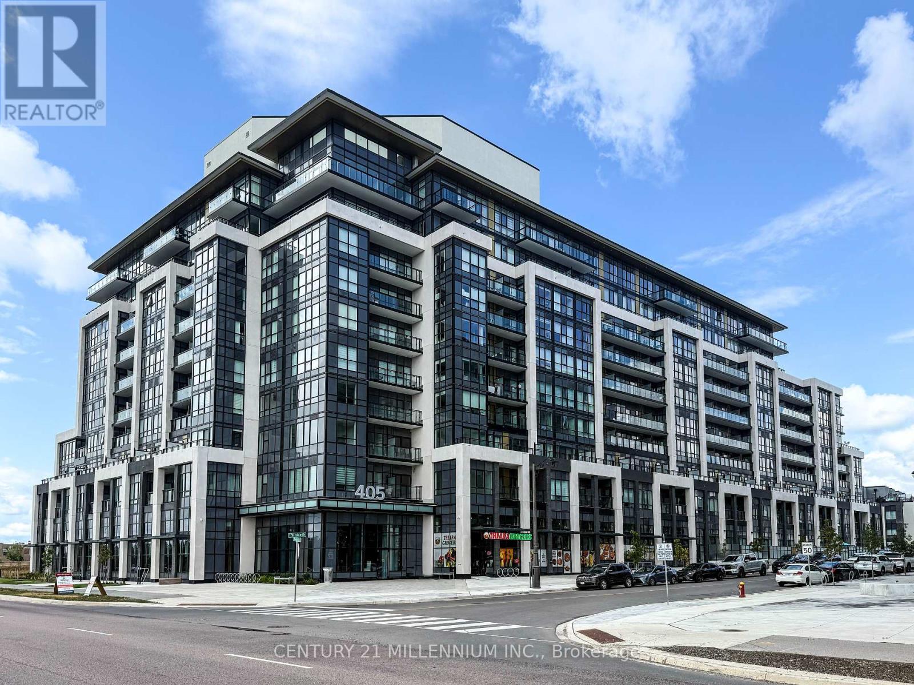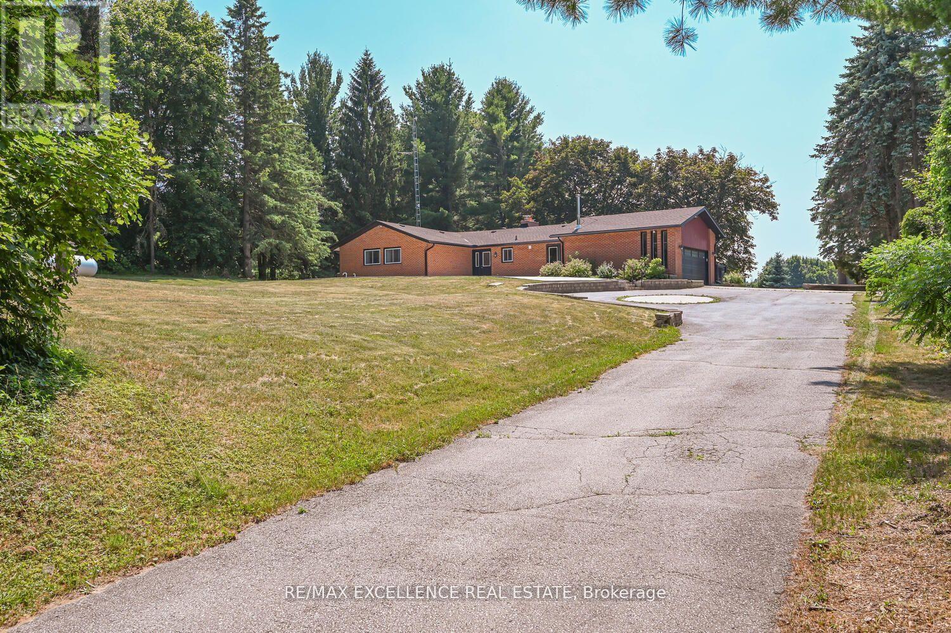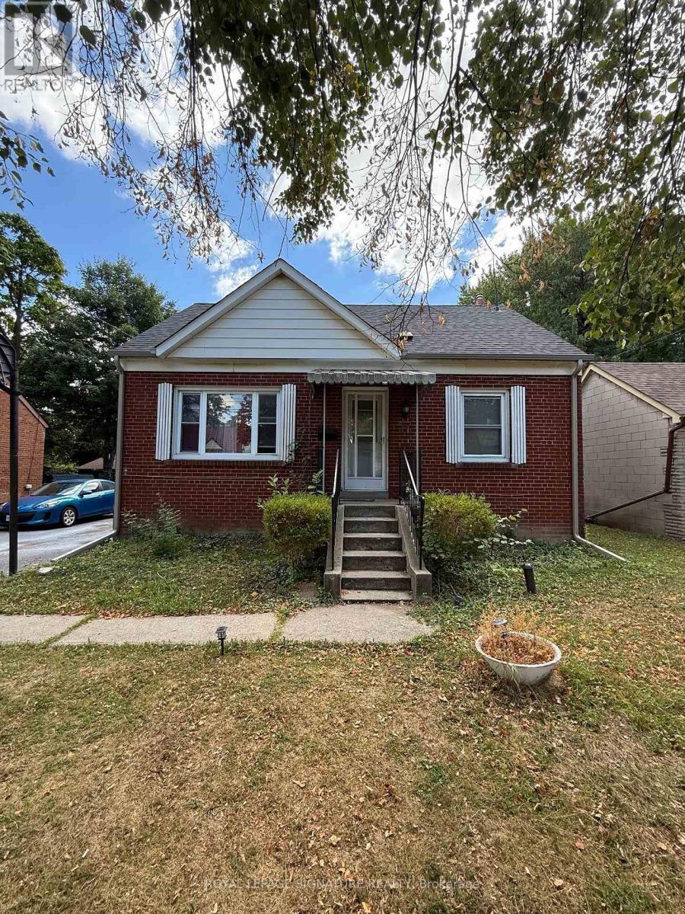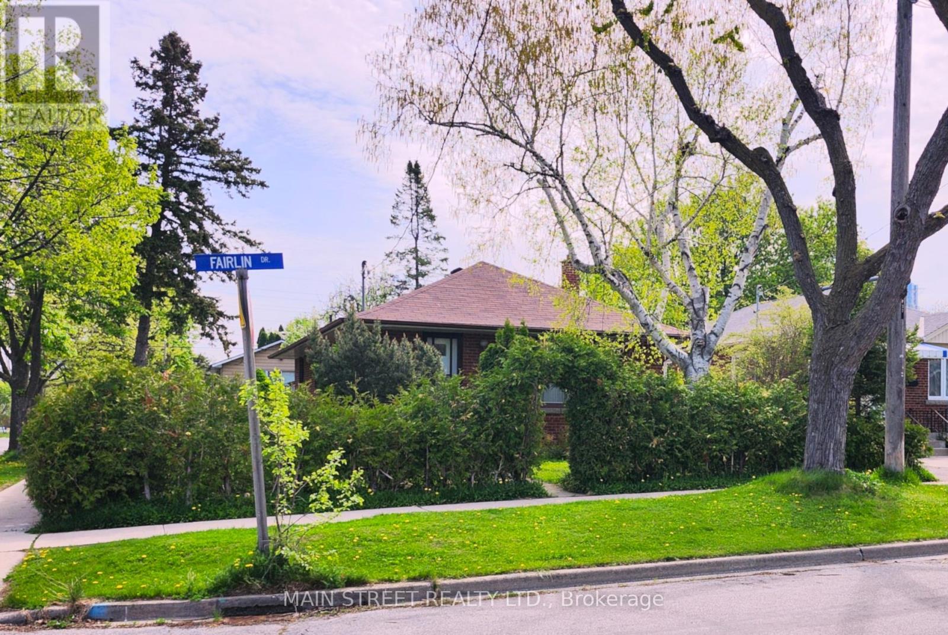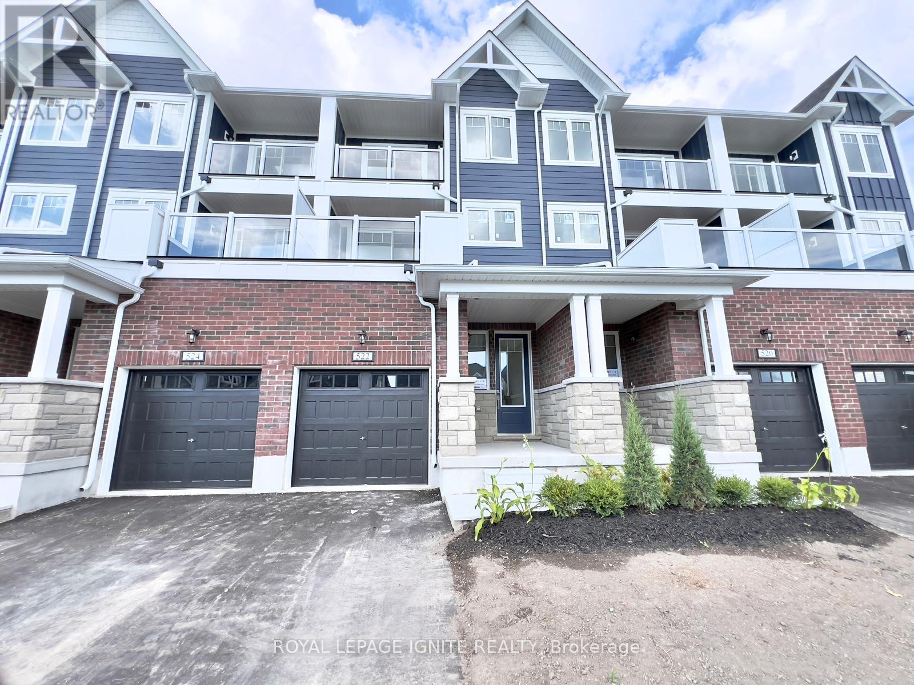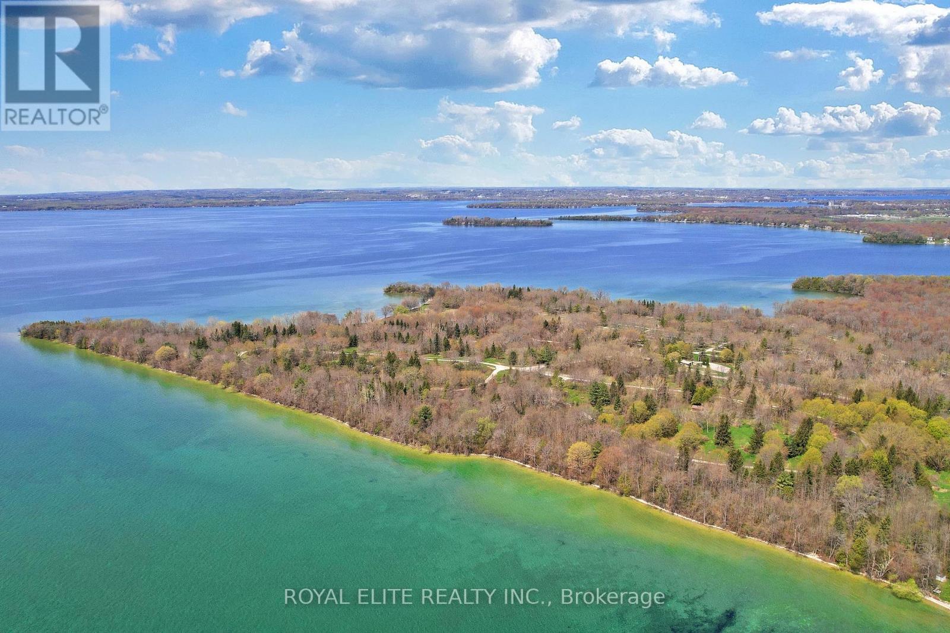810 - 405 Dundas Street W
Oakville, Ontario
Welcome to 405 Dundas St W., The Distrikt Trailside Condos in North Oakville. Unit 810 is a beautiful 1 Bedroom + Den, 1 Bath condo that has so much to offer, including 1 Parking spot and 1 Locker owned. This unit has 9 high ceilings in the main living area (8 in Bedroom/Den) and lots of natural light from the large Windows. Equal to Penthouse living since there is no unit above you! Modern conveniences in the unit, Digital Door locks, AI Smart-Home system in wall panel that allows you to see the entrance cameras for visitors, set unit Heating/Cooling, amenity bookings and more. Light switch is setup for Lumina RF by Leviton capable.Enjoy City and Lakeview from your bedroom or Open Balcony in this North East Facing unit. The units Kitchen features beautiful Cabinetry & Appliances with Tile back splash, Quartz Kitchen Countertop, Ceramic Glass Top Stainless Steel Range, SS Microwave, Built-In Stainless Steel Dishwasher, Stainless Steel Extendable Range-hood, Under Cabinet Lighting and an Stainless Steel Fridge. Ensuite Laundry has Full-size Washer/Dryer. The Den/Office or Bedroom is well suited for many uses.The Condo provides High-end Amenities: 6th floor Large Roof-top Patio with BBQs, Dining Room, Party room, Lounge with Fireplace, and Billiards Room. A Pet Spa, Fitness Studio with lots of Machines, Weights, Traxx and Yoga Studio. Building has 24hr Front Desk/Concierge and just outside the front door is a Grocery Store Market with Hot Table or a short walk to the plaza w/more grocery, banks, stores, restaurants for added convenience.This North Oakville community has so much to offer! An array of lifestyle amenities, including dining, shopping, entertainment & golfing. Whether you ride or drive, getting around is easytransit nearby and close to 407/403 Hwy access. You are so close to Parks, Trails, Golfing, Sports Centre, Schools, Hospital, Places of Worship this list goes on! Turnkey, contemporary living with unmatched convenience in North Oakville. (id:53661)
701 - 270 Dufferin Street
Toronto, Ontario
Spacious 614 sqft 1+den, Open concept layouts for a spacious feel. Then ew XO Condo! Lively surroundings with parks, shops, and restaurants in close proximity. Walking distance to Liberty Village. Convenient access to transportation with both Dufferin and King streetcars at your doorstep."The building is fully equipped with top of the line amenities including; a spin room, yoga room, luxurious high-end gym with padded flooring, a sprawling rooftop patio and event room with the feel of an exclusive Toronto club, a doggy bath, a daycare room, mastermind room, visitor parking, package delivery lockers for secure and easy collection, just steps outside of Liberty Village. A short hop to King West, Parkdale, Queen West and the waterfront. Modern, minimalist, and sparkling unit with upgraded tile backsplash, high ceilings, clear glass sliding doors." (id:53661)
2101 Salmon Road
Oakville, Ontario
Charming and very clean 4 + 1 bed 2 + 2 bath two story home in sought after South westOakville. Large eat-in kitchen with solid oak cabinetry, opens to large dining room combinedwith living room. Step up to a large family room with hardwood flooring and walk out to a hugewrap around deck overlooking a private oversized rear yard and in ground swimming pool. Secondlevel features hardwood throughout, four spacious bedrooms including a primary bedroom with 3piece ensuite and walk in closet. The lower level features a fifth bedroom with 2 pieceensiute, den and rec room. Experience living a short walk to downtown Bronte shops,restaurants, parks and the lake. (id:53661)
14812 Centreville Creek Road
Caledon, Ontario
Discover the ideal harmony of tranquil country living and urban convenience at this meticulously maintained property in prestigious Caledon. This exceptional 3+2 bedroom, 4-bathroom home sits on a private 1-acre lot, offering luxury amenities and stunning natural surroundings just minutes from Brampton, Bolton, and Vaughan. This home offers an open-concept main floor with beautiful new hardwood flooring throughout. The gourmet kitchen boasts built-in new appliances, quartz countertops, and a large pantry. The family and dining rooms open onto an extra-large deck that overlooks peaceful natural surroundings, creating the perfect space for relaxing and entertaining. Step outside to enjoy a fully landscaped property set on 1 acre of serene land, complete with an extra-large fire pit, and In-ground Swimming pool in the backyard ideal for family fun and outdoor gatherings. The walk-out lower level features a private two-bedroom, a rec. room and game area offering excellent flexibility for kids or extended family. This house is within top rated school boundary. This is upgraded house- includes New Hardwood flooring(2025), New Kitchen with quartz (2025), New kitchen appliances (2025), Fully renovated 3 washroom (2025), New LED light sand other light fixtures (2025), New closet doors & room doors (2025), freshly painted (2025), roof vent cover replacement(2025), New Gutter with leaf guard and downspouts (2025), Comprehensive duct cleaning (2025). (id:53661)
11 Yvonne Avenue
Toronto, Ontario
New Roof And Gutters On House & Garage, New Electrical Panel Upgraded to 200 Amp, 3 Bedrooms 2 Washrooms On Main & Second Levels, Finished Basement With 2 Bedrooms Open Concept Kitchen & Living Room With Separate Entrance. Detached House On A Premium 56 X 107.5 Ft Lot! Can Enjoy Both Front And Back Yard, Detached Garage Long Driveway Can Fit 6-8 Cars, No Sidewalk. Lot's of Upgrades Amazing Investment Opportunity In Prime Toronto Location!! Walking Distance To Parks & St. Andre Catholic School! Close To Sheridan Mall, Walmart, Food Basic, No-Frills, Asian Blue Sky Groceries Store, Etc. Minutes To Hwy 400 & 401! Close To Humber River Hospital & Tto Public Transit! Don't Miss It!!! (id:53661)
112 - 383 Main Street
Milton, Ontario
Discover over 1,200 square feet of thoughtfully designed living space in this bright and spacious 2-bedroom plus den condo, ideally situated on the ground floor of Milton's highly regarded Green Life community. Known for its innovative geothermal heating and cooling, this energy-efficient building offers sustainable living without compromising on comfort or style. The open-concept layout features a modern kitchen with a breakfast bar, a welcoming dining area, and a generous living room with a walk-out to your private patio perfect for enjoying your morning coffee or unwinding in the evening. Inside, the versatile den provides the ideal space for a home office, guest room, or hobby room. The 2 additional bedrooms are generously sized, and the primary suite offers ample storage thanks to a walk in closet, it also boast a 4pc bath with soaker tub and an abundance of natural light. This unit's prime location within the building puts you steps from all the essentials front and rear entrances, the elevators, the garbage chute, and your parking spots (one underground near the elevators and one surface spot close to the rear entrance) yet your new home remains impressively quiet and private thanks to excellent builder soundproofing. You're conveniently close to the gym, party room, and games room, making everyday living both accessible and enjoyable. Complete with a private storage locker and just moments to downtown Milton, the Milton Centre for the Arts, shops, restaurants, parks, and GO Transit, this condo is ideal for first-time buyers, downsizers, or investors alike. (id:53661)
37 Fairlin Drive
Toronto, Ontario
Client RemarksEndless Potential in a Prime Location! Yes, endless potential awaits in this solid brick bungalow, ideally located in one of Etobicoke's most sought-after neighborhoods. Offering three bedrooms and two bathrooms, this home features a finished basement with a separate entrance and an attached garage, perfect for rental income or multigenerational living. This home invites you to live on a quiet tree lined entrance to a Cul De Sac in central Etobicoke! The property sits on a generous lot, providing ample space to add a garden suite and create even more income potential. Whether you're looking to renovate, invest, or build your custom dream home, this property is a rare opportunity in a high-value community surrounded by multi-million dollar homes. The home is equipped with a high-efficiency furnace, an AC system, an owned water heater, an attached garage, and a roof that was replaced in 2016. There are no flooding or water issues, offering peace of mind to future owners. Located within walking distance to Kipling Station and public transit, with easy access to top schools, shopping, highways, and amenities, this location offers the perfect blend of city convenience and suburban charm. Don't miss your chance to transform this property and make your mark in the heart of Etobicoke. Bring your offer today, before it's too late! Seller is eager to sell!!! (id:53661)
4009 River Mill Way
Mississauga, Ontario
Welcome to this exceptionally stunning home nestled in the sought-after Rathwood Community, offering an impressive approximately 4,691 sq. ft. of luxurious living space as per MPAC. Boasting 13+2 spacious rooms, including 6+2 bedrooms and 6 well-appointed washrooms. This home is thoughtfully designed to meet the needs of a large or multi-generational family. Step inside to discover an awe-inspiring living room with 18-foot ceilings, a cozy gas fireplace, and a walkout to the deck perfect for entertaining or relaxing in style. The modern kitchen overlooks the beautifully landscaped backyard and features large windows that flood the space with natural light, plus another walkout for seamless indoor-outdoor living. The family room, located above the garage, adds even more space and warmth with its own gas fireplace. The home also features a fully separate in-law suite in the basement, ideal for extended family or rental potential. Outside, enjoy the convenience of a circular patterned concrete driveway, a double car garage with direct home access, and parking for 8+ vehicles. The professionally landscaped yards showcase armor stone accents, creating a private and serene setting. Additional highlights include two brand-new skylights (2024), high-quality finishes throughout, and a quiet, residential street setting. Located just minutes from major highways (427, 401, 403), public transit, Sherway Gardens, Square One, Costco, and more. Backing directly onto Garnetwood Park, enjoy walking trails, tennis and basketball courts, a baseball diamond, playground, and a leash-free dog area right in your own backyard. (id:53661)
520 Hudson Crescent
Midland, Ontario
Welcome to 526 Hudson Crescent, a stunning brand-new townhome located in the heart of Bayport Village, Midland nestled in a pristine natural setting along the shores of beautiful Georgian Bay. This is a rare opportunity to live in a home as breathtaking as its surroundings. Just 90 minutes from Toronto, Bayport Village offers a once-in-a-lifetime chance to live in one of Canadas most picturesque recreational areas. This spectacular 2-story Townhouse features:3 Bedrooms & 3 Bathrooms, Gleaming hardwood floors on the main level, Upgraded kitchen with quartz countertop! Enjoy the lifestyle that comes with being just steps from the Bayport Yachting Centre, a full-service marina with slips for over 700 boats. Not a boater? Take a relaxing stroll along the boardwalk or unwind on the docks, surrounded by the serenity of the bay. Don't miss out on this incredible opportunity to live in a home that blends luxury, comfort, and nature. (id:53661)
522 Hudson Crescent
Midland, Ontario
Welcome to 526 Hudson Crescent, a stunning brand-new townhome located in the heart of Bayport Village, Midland nestled in a pristine natural setting along the shores of beautiful Georgian Bay. This is a rare opportunity to live in a home as breathtaking as its surroundings. Just 90 minutes from Toronto, Bayport Village offers a once-in-a-lifetime chance to live in one of Canadas most picturesque recreational areas. This spectacular 2-story Townhouse features:3 Bedrooms & 3 Bathrooms, Gleaming hardwood floors on the main level, Upgraded kitchen with quartz countertop! Enjoy the lifestyle that comes with being just steps from the Bayport Yachting Centre, a full-service marina with slips for over 700 boats. Not a boater? Take a relaxing stroll along the boardwalk or unwind on the docks, surrounded by the serenity of the bay. Don't miss out on this incredible opportunity to live in a home that blends luxury, comfort, and nature. (id:53661)
531 Hudson Crescent
Midland, Ontario
Welcome to 531 Hudson Crescent, a stunning brand-new detached bungaloft house located in the heart of Bayport Village, Midland nestled in a pristine natural setting along the shores of beautiful Georgian Bay. This is a rare opportunity to live in a home as breathtaking as its surroundings. Just 90 minutes from Toronto, Bayport Village offers a once-in-a-lifetime chance to live in one of Canadas most picturesque recreational areas. This spectacular house features:4 Bedrooms & 4 Bathrooms, Gleaming hardwood floors on the main level, Upgraded kitchen with quartz countertop! 2 Bedrooms with en-suite on the main floor. Enjoy the lifestyle that comes with being just steps from the Bayport Yachting Centre, a full-service marina with slips for over 700 boats. Not a boater? Take a relaxing stroll along the boardwalk or unwind on the docks, surrounded by the serenity of the bay. Don't miss out on this incredible opportunity to live in a home that blends luxury, comfort, and nature. (id:53661)
3965 Hilltop Road
Ramara, Ontario
Don't Miss Your Dream Home! Lower Living Cost To Own This Beautiful Large Lot Detached Bungalow! Walking Distance To A Private Beach On Lake Simcoe. Minutes Walk To The Beach And Mccrae Point Provincial Park. 3 Bedroom Home On Large Lot (60X200). Quiet & Safe Family Friendly Waterfront Community! Minutes From Orillia With Easy Access To Restaurants ,Shopping, 2 Rec Centres & Hospital. Relax, Inhale Deeply, All The Benefits Of Waterfront Living Without Extra Cost! Stellar Weekly Entertainment Is Once Again An Option At The Famous Casino Rama. Brand New Big Workshop! (Shingles Redone In 2014, Napolean Furnace 2019, New Sump Pump In 2019) (id:53661)

