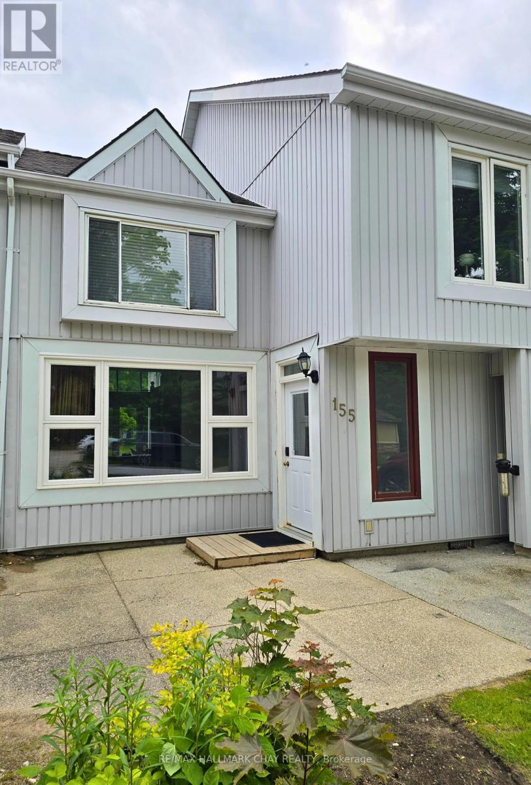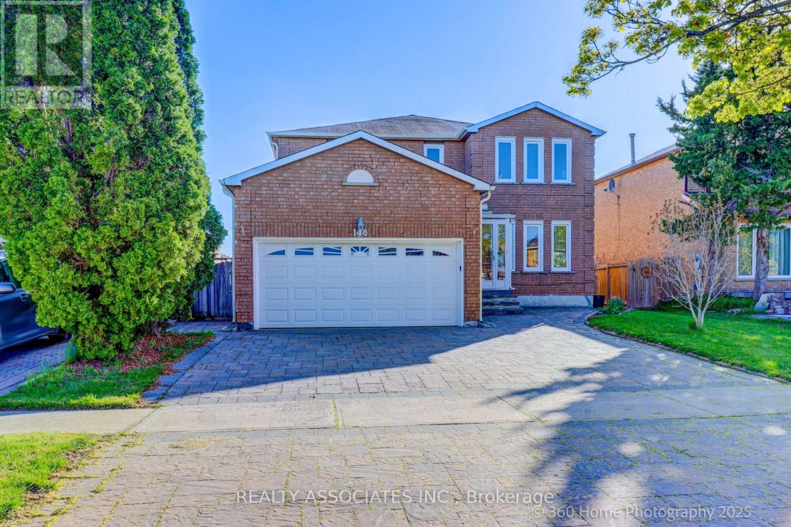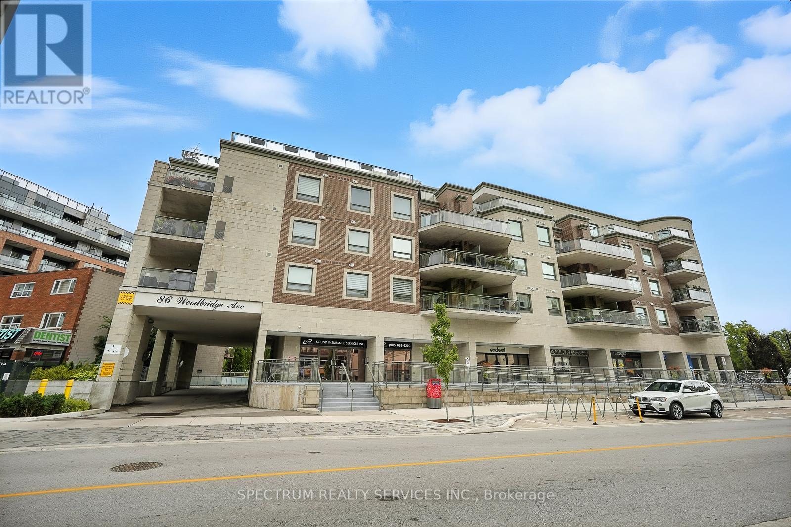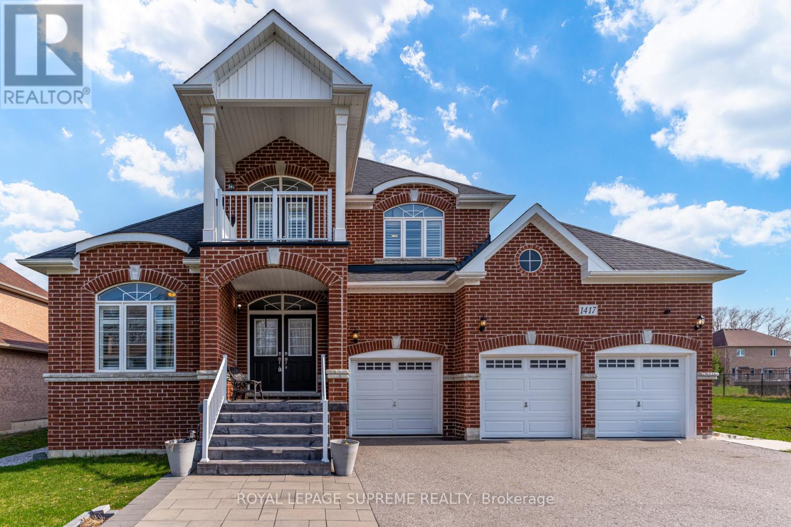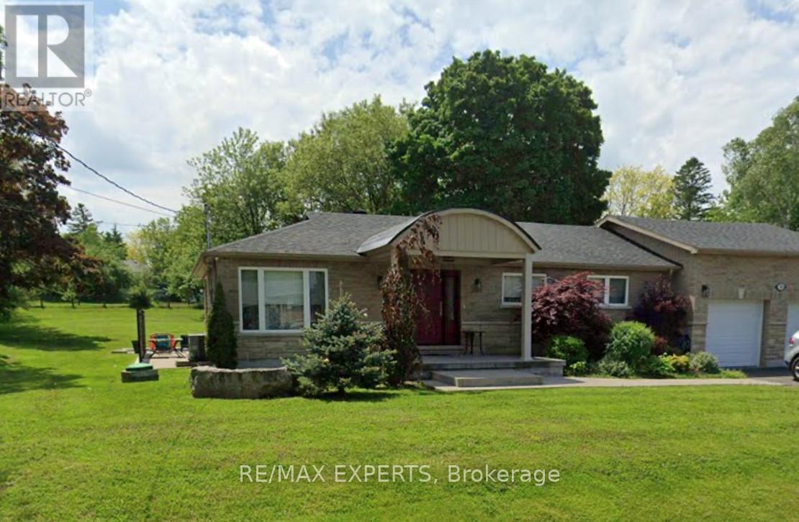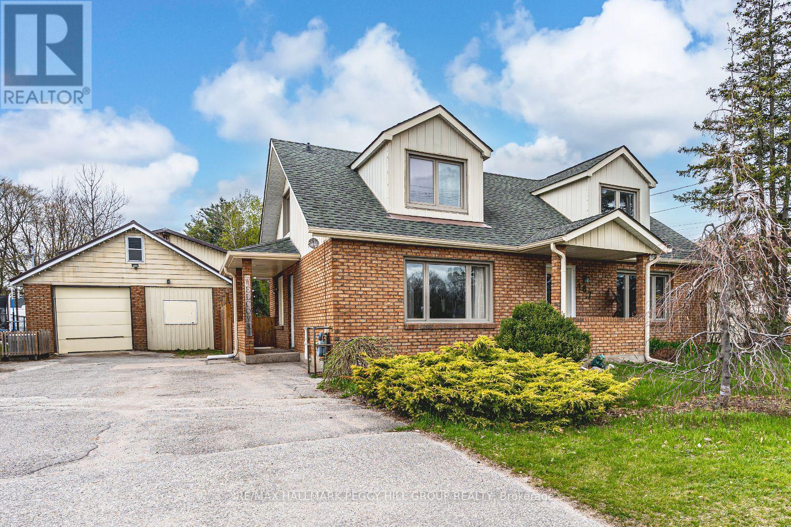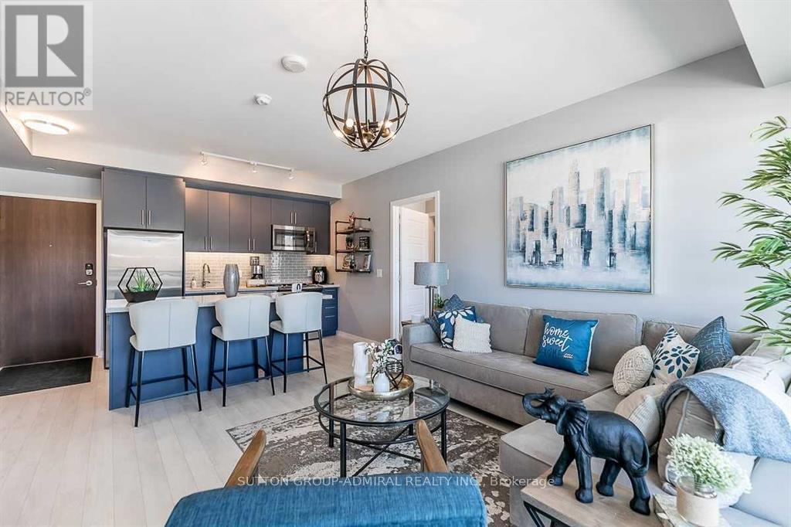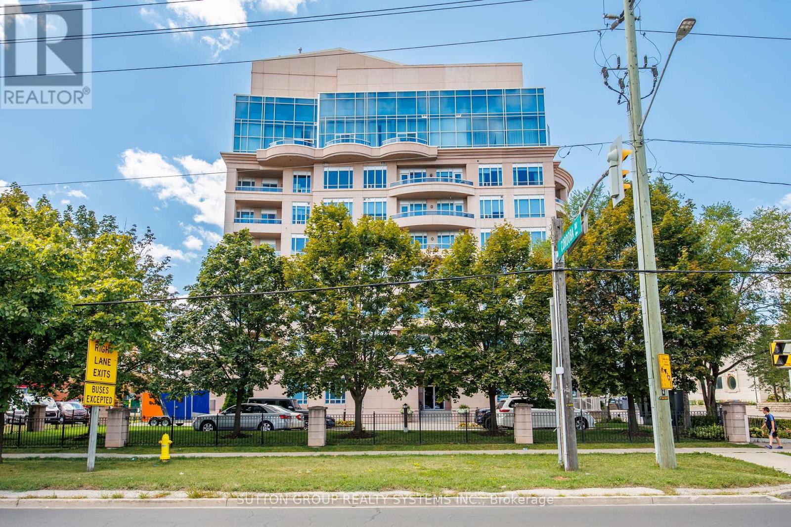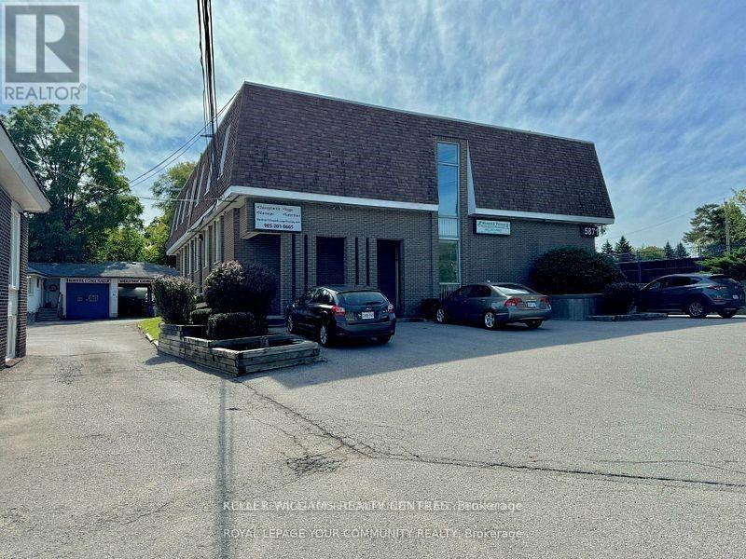155 Vacation Inn Drive
Collingwood, Ontario
Spend Christmas in Collingwood Every Year! Welcome to your home for the holidays at part of the sought-after Georgian Bay Hotel community in Collingwood. This deeded timeshare offers Week 51 ownership annually, giving you the chance to celebrate Christmas in the heart of Ontarios four-season playground year after year.This spacious, townhouse-style villa is freshly painted with new flooring and features approximately 800 square feet of well-designed living space. The main level offers an open-concept living and dining area, a full kitchen, and a convenient powder room. Upstairs, you'll find a full bathroom, a second bedroom, and just a few steps higher a private primary suite with its own ensuite bath. A cozy loft with a desk and chair provides the perfect nook for reading, relaxing, or remote work.The 2-bedroom, 2.5-bath layout easily accommodates families or guests, and two assigned parking spots ensure stress-free arrivals.As part of the Georgian Bay Hotel, you'll enjoy access to an impressive list of resort-style amenities, including indoor and outdoor pools, a fitness centre, BBQ areas, children's play zone, scenic trails, and beautifully maintained grounds. Whether you're hitting the slopes, relaxing fireside, or enjoying the vibrant local shops and restaurants, this is the ideal place to create lasting holiday memories.Celebrate the magic of Christmas in Collingwood your vacation tradition starts here. (id:53661)
148 Cartmel Drive
Markham, Ontario
Gorgeous Bright And Move-in-ready Home Featuring Modern Renovation With Stylish Upgrades Throughout ,Modern Kitchen With A Large Center Island,;Backsplash, Generous Cabinetry With Under-cabinet Lighting. Quality S/S Appliances ;Gas Stove; New Hardwood Fl ThroughOut ; 3 New Bathrooms; New Paint Oak Staircase, Pot lights, All California Shutter. . All Brick 2 Story With 4 Larger And Sun-filled Bedrooms. Finished Basement Apartments With 3 Bedrooms, Separate Entrance Possible For Extra Income. Rough In Solarium 24'*12' Enjoy The Outdoors , Great Desirable Location! (id:53661)
411 - 86 Woodbridge Avenue
Vaughan, Ontario
Location, Location, Location. Woodbridge Beauty. Highly Motivated. Stunning Large 2 Bedroom Plus Den. 972 Sq. Ft. With Overlooking 148 Sq. Ft. Balcony Total Living Area 1120 Sq. Ft. Huge Master Bedroom With Walk-In Closet With Custom Built Shelves and Beautiful Ensuite. Professional Custom Desk Area In Den. 9Ft Smooth Ceilings. Granite Counter Tops. BALCONY OUTDOOR BBQ GAS HOOKUP AND WATER OUTLET. Excellent Floor Plan. Features 2 Parking Spots (Tandem) PLUS LOCKER. In The Heart of Downtown Woodbridge. Steps To Grocery, Pharmacy, Bank, Shopping, Restaurants, And Everything Else You Will Need. 2 Tandem Parking Spots & Locker ARE OWNED. Rarely Offered Condo Is A Must See. (id:53661)
2706 - 7171 Yonge Street
Markham, Ontario
Luxury living at its' finest at the highly sought after World on Yonge condos! Live the high life on the 27th floor, with unobstructed stunning panoramic views from your balcony, with shopping, dining and transportation at your fingertips! This gorgeous, sunlit 1+1 bedroom unit features laminate floors throughout, an open concept kitchen, and a den that can be used as an office, second bedroom or even as dedicated dining space! With unparalleled amenities (indoor pool, gym, billiards, media room to name just a few), and direct access to a supermarket and shopping mall, what more could you ask for! (id:53661)
1417 Gilford Road
Innisfil, Ontario
Here is your chance to own a stunning bungaloft-style home located in the tranquil Gilford, Ontario. This 5-bedroom, 3-bathroom residence offers over 3,000 sq. ft. of living space on a generous size lot. Built in 2016, the home boasts modern upgrades and a spacious layout, making it ideal for families or those seeking a serene retreat near Lake Simcoe. The loft area on the second floor could be made into additional bedrooms. The basement has been roughed in for an in-law suite with bathrooms and a kitchen, with a separate entrance. Come enjoy life in Gilford, peaceful lakeside community within Innisfil, Ontario, situated on the western shore of Lake Simcoe. Located approx 1 hour north of Toronto, Gilford is accessible via Highway 400 and is only a short drive to the towns of Bradford, Alcona, and Barrie. (id:53661)
3 - 200 Edgeley Boulevard N
Vaughan, Ontario
Newly Renovated 500 Sq.Ft. Office Space. Minutes From Vaughan Subway And Highway 400. (id:53661)
76 Bachley Crescent
King, Ontario
Lovely 3 Bed, 2 Bath Bungalow Updated Beautifully. Newer Flooring, Kitchen, Bath & Partially Finished Lower Level (Side Entrance) Awaiting Your Finishing Touches. Conveniently Located Between Hwy's 400 & 27 For An Easy Commute. Add The Almost 1/2 Acres Lot & The Serenity Of Historic Pottageville To "Paint The Perfect Picture". (id:53661)
2 Parker Lane
New Tecumseth, Ontario
Welcome to this stunning 4-bedroom, 3-bathroom detached home, perfectly positioned on a premium corner lot in the award-winning Treetops community directly across from a tranquil park. This beautifully maintained, carpet-free home features upgraded flooring throughout, adding to its modern charm.Enjoy a spacious family room with a cozy gas fireplace, flowing into a separate dining area ideal for entertaining. The chef-inspired kitchen offers stainless steel appliances, ample cabinetry, and elegant finishes, creating a perfect space for culinary creativity.The oversized primary suite boasts a spa-like 4-piece ensuite and a generous walk-in closet. Additional bedrooms provide flexibility for growing families, guests, or a home office setup.The large corner lot provides generous outdoor space for gardening, play, or summer gatherings.Conveniently located near grocery stores, restaurants, department stores, and provincial parks, this home perfectly balances luxury, comfort, and accessibility. A rare gem in a highly sought-after neighborhood!This exceptional property Conveniently located To Amenities and to Hwy 400, Family-Friendly Neighborhood. Don't miss out on this incredible opportunity to make it yours! (id:53661)
187 Mill Street
Essa, Ontario
VERSATILE COMMERCIAL OPPORTUNITY WITH HIGH VISIBILITY IN THE HEART OF ANGUS! Position your business for success with this outstanding commercial opportunity on bustling Mill Street in Angus. Zoned C2 and located on a deep 65 x 229 ft lot with prime street exposure, this mixed-use property is tailor-made for entrepreneurs, small business owners, or investors looking to capitalize on flexible commercial space with room to grow. The standout feature is a massive 1,664 sq ft detached double garage/workshop, offering exceptional utility as a storefront, production area, service bay, or studio space. With ample room for parking, loading, or client access, this is an ideal base for retail, trades, food services, or professional offices. The high-traffic location ensures visibility and accessibility, while the expansive driveway provides parking for four or more vehicles. The property features a dedicated servery area equipped with commercial-grade stainless steel counters, deep prep sinks, and refrigeration, making it ideal for catering, food service, or light manufacturing operations. Complementing the commercial features is a well-maintained 1.5-storey building with over 1,876 sq ft of finished space, offering flexibility for office use, retail display, or staff accommodation. A bright main floor office/flex room with street-facing windows enhances the professional appeal. Just steps from downtown Angus, schools, restaurants, and essential services, this unique property lets you live, work, and scale your business all in one location. The C2 zoning allows for a wide variety of permitted uses, making this a rare investment opportunity in a thriving community. (id:53661)
A216 - 241 Sea Ray Avenue
Innisfil, Ontario
Cozy & Beautifully Furnished Black Cherry Unit With Large Balcony To Enjoy Marina & Water Views. Wake Up With Eastern Morning Sun To Start Your Day. Perfect Split Bedroom Floor Plan For Privacy & Function. This Open Concept Design Is Warm & Inviting Featuring Custom Closet Organizers, Kitchen For Cooking & Entertaining, Perfect Island For Eating Or Working. Come To Friday Harbour To Experience The Dynamic Community, Incredible Amenities, Resort Living & So Much More. Available For Short Or Long Term Rental With Flexible Occupancy. (id:53661)
302 - 1 Cordoba Drive
Vaughan, Ontario
Luxury One Of A Kind Alvear Palace Boutique Building. Move-In Ready, East Facing Large 2Br 1524 Sf.Ft. Unit + 118 Sf.Ft. Balcony (See Floor Plan). Newly renovated master bathroom. New dishwasher and oven. Maintenances Include Heat/Hydro/A/C/Water. 9' Ceilings; Large Open Concept Living&Dining Waks-Out To Large East-Facing Balcony; Master Br. With 2nd Balcony & 6-Pc Ensuite; Granite; Marble; Hardwood; California Shatters; Large Size Kitchen W/ Stainless Steel Appliances. Synagogue & All Amenities At Your Doorsteps. (id:53661)
304 - 5871 Hwy 7 Road E
Markham, Ontario
Exceptional office space at 5871 Highway 7 in Markham. This well-maintained building offers a prime location with excellent visibility along the bustling Highway 7 corridor. Situated just minutes from Main Street Markham and surrounded by a mix of residential and commercial buildings, this office is ideal for businesses seeking convenience and exposure. Ample parking is available on-site, with easy access to major highways and public transit. Perfect for professional services, this space provides the flexibility and environment to support your growing business. (id:53661)

