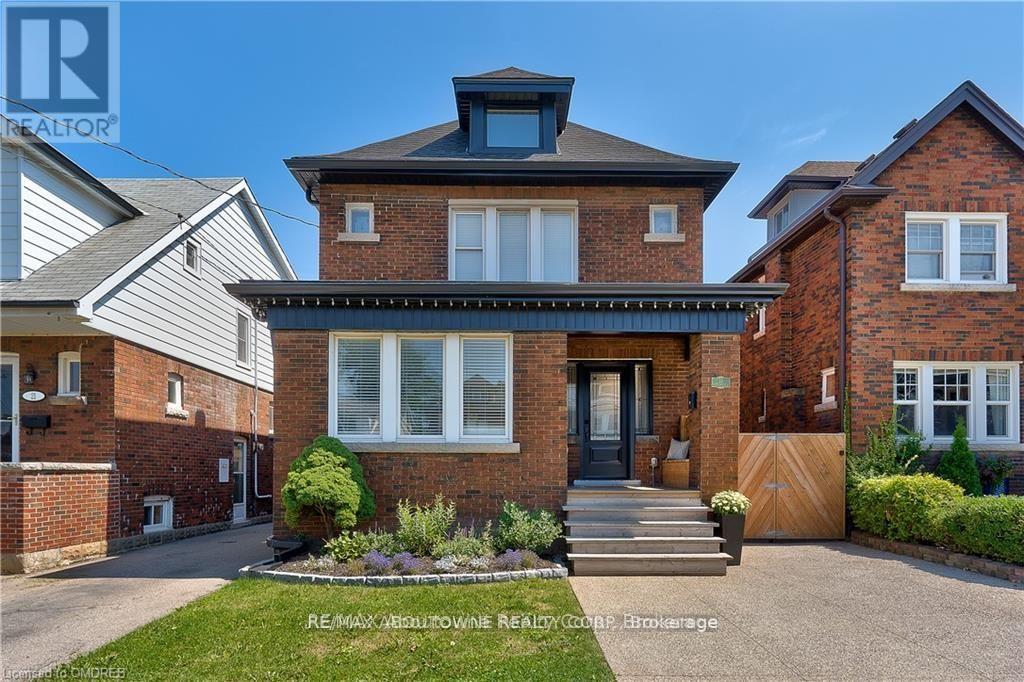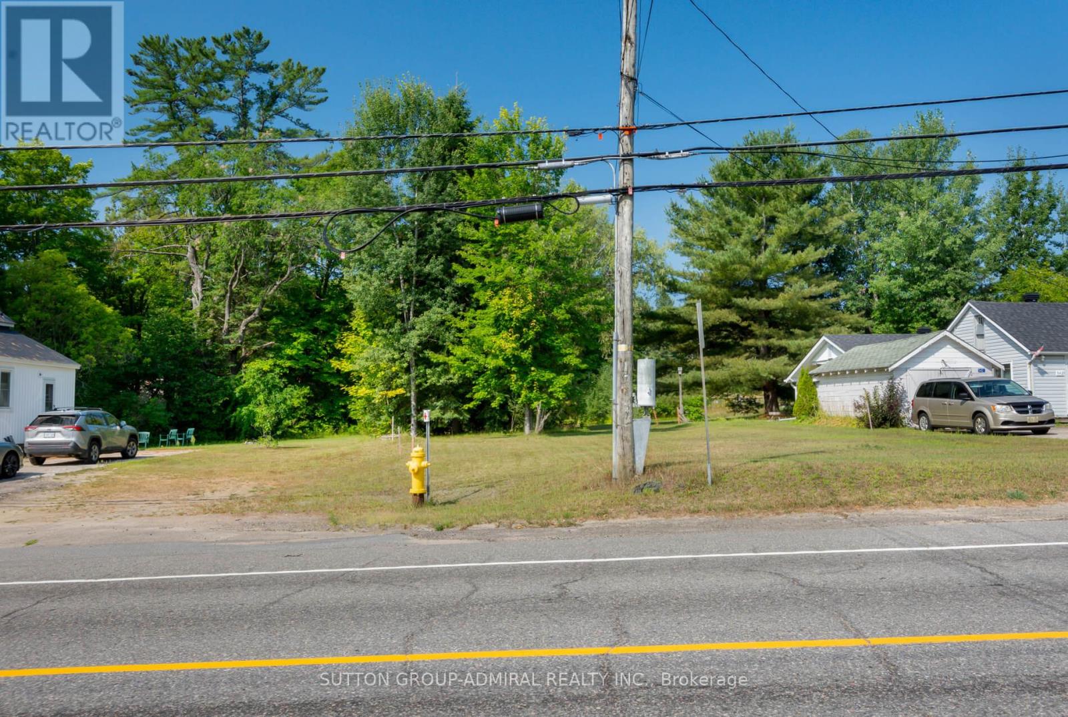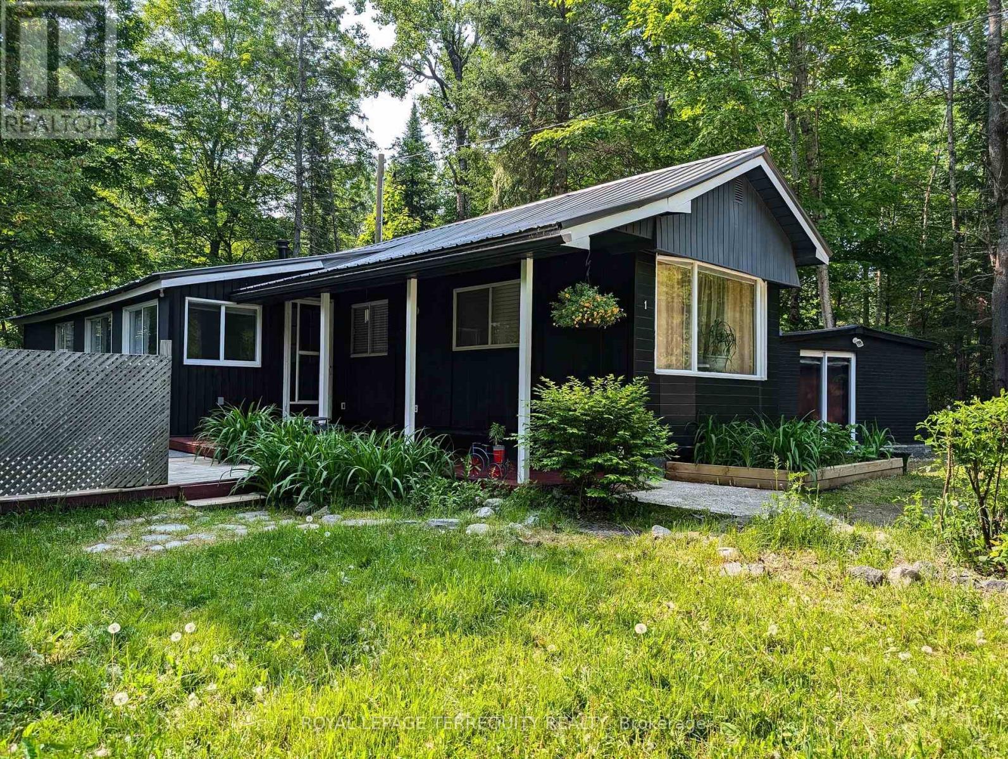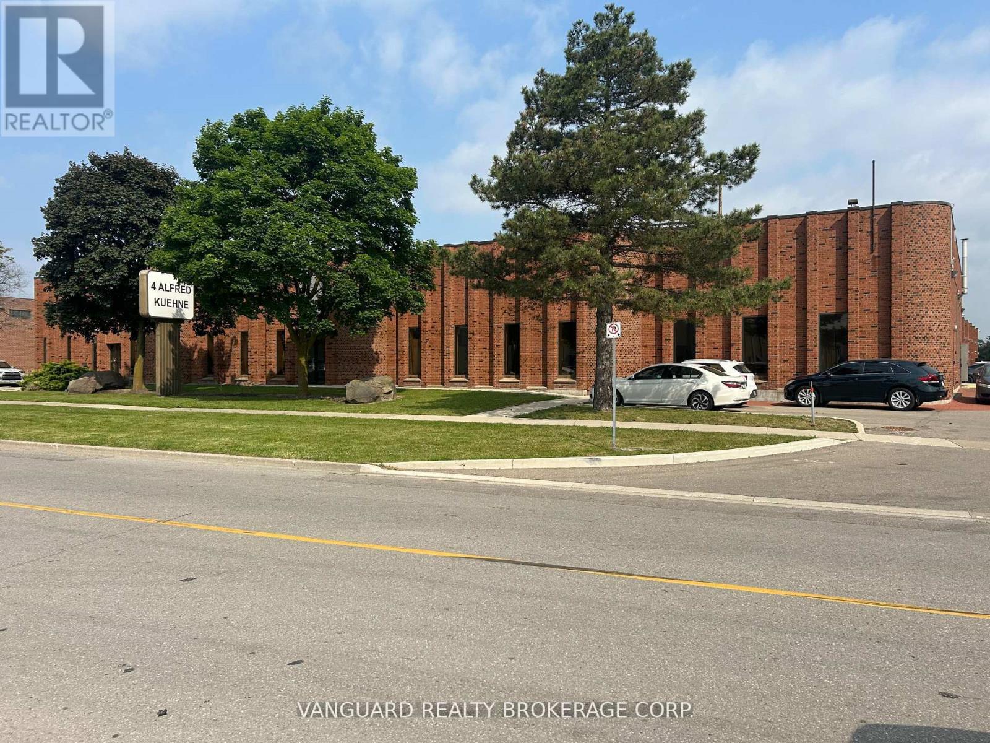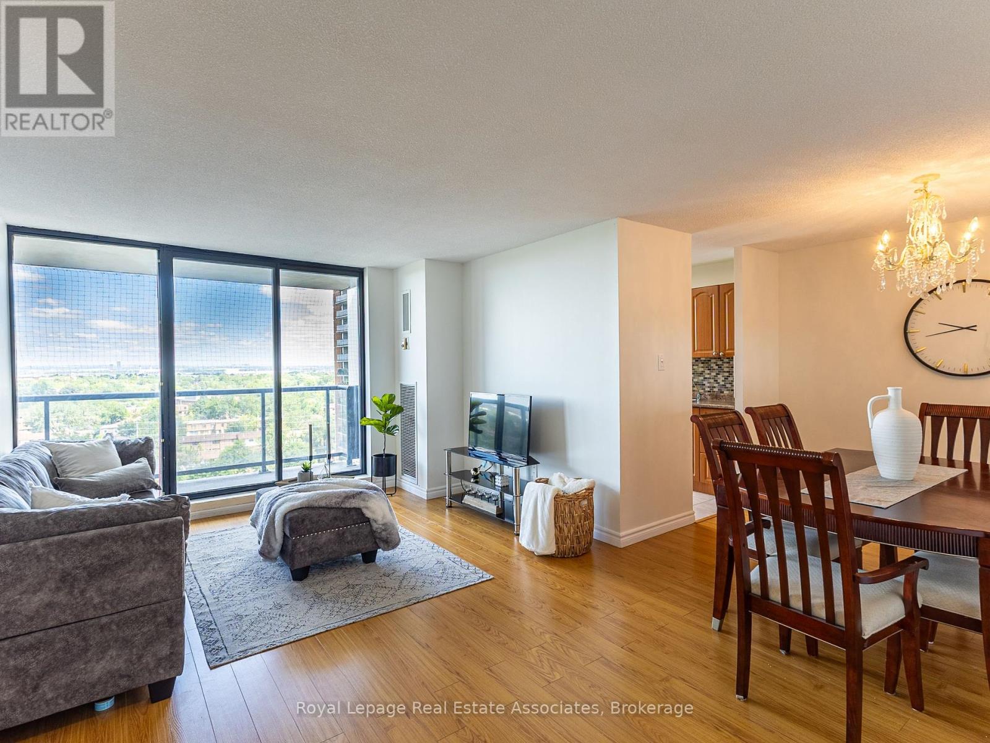5 Finsbury Drive
Brampton, Ontario
Welcome To This Beautifully Renovated Move-In-Ready Detached Bungalow home -- a perfect blend of modern style and functional living. This upgraded corner end unit gem sits on a Premium 68.5 * 95 Ft offers 3 bedrooms , 1.5 bathrooms on the main floor. upgraded c end unit gem sits on a Premium 68.5 * 95 Ft offers 3 bedrooms , 2 bathrooms on the main floor. The modern kitchen is thoughtfully upgraded with extended cabinets and sleek quartz countertops, creating a perfect space for cooking and entertaining. Downstairs, You Will Find A Legal Basement Apartment Featuring 4 Bedrooms, 2 Bathrooms, A Private Driveway, Private Entrance, And Separate Laundry, Currently Rented For $2,700/Month Providing Immediate Income While Helping Offset Mortgage Costs. Additional Upgrades Includes Upgraded Electric Panel 200 Amps, Double Driveway, Heat Pump (2023), Furnace (2021), Attic (2021), Ecobee Smart Thermostat. This home truly offers the best of both worlds modern comfort for you and steady rental income potential. (id:53661)
75 Westbourne Avenue
Toronto, Ontario
***Attention Builders, Investors, and End Users! Severance has been approved and finalized! This is a fantastic opportunity to build two detached 2,170 sq.ft. homes on a gorgeous clear lot in the highly desirable Clairlea-Birchmount neighbourhood or apply for revision to build two 4-plex homes! Architectural plans and drawings are complete and approved for the construction of two modern 2-storey homes, each offering 2,170 sq ft of living space with 4 bedrooms, 5 bathrooms, integral garage, open concept main floor, high ceilings, and surrounding windows that flood the space with natural light. The homes are ready to build or you can maintain the existing well-maintained detached bungalow and build in the future! The existing bungalow is freshly painted and features pot lights throughout, a bright kitchen with stainless steel appliances, large windows, and two spacious bedrooms, including a primary bedroom with a walkout to a deck and a massive den that can be used as an office, or walk-in closet. The finished basement with separate entrance adds valuable living space with two additional bedrooms, a second kitchen, a 3-piece bathroom, and a large rec room ideal for rental potential. Don't miss this unique opportunity to live, invest, or build in one of Toronto's most sought-after pockets! (id:53661)
Lower - 66 Wellington Street S
Hamilton, Ontario
Absolutely stunning, 1 Bedroom Executive basement Suite in downtown Hamilton. This unit is immaculate from top to bottom, and is absolutely stunning, have separate meters. Book your showing (id:53661)
23 Ottawa Street S
Hamilton, Ontario
South of Main St. Short walk to Gage Park, Hamilton children's museum, Rosedale Tennis &Roselawn bowling. Hardwood Floors, gumwood trim and stained glass windows. Both kitchens upgraded with granite counters, backsplash, updated appliance. Lower level features Nanny/Granny suite with sep entrance. Updated gas boiler heating, windows, roof. Beautiful fenced rear yard with patio. Private side drive parking. Walk to Ottawa street shops ,restaurants and market. Tenant is responsible for lawn maintenance and snow removal (id:53661)
3 - 538 Muskoka Road N
Huntsville, Ontario
An exceptional opportunity awaits with this newly severed, R2-zoned lot nestled in the heart of town. This level, construction-ready parcel boasts an existing driveway and is ideally suited for a custom single-family residence or an income-generating duplex. All essential services-including municipal water and sewer, natural gas, and high-speed fiber internet are available at the lot line for convenient future connection. Perfectly positioned within walking distance to Spruce Glen Public School and Huntsville District Memorial Hospital, Arrowhead Provincial Park is a short five-minute drive away, and Algonquin Park is only minutes away.A robust, certified daycare is just steps away on Chaffey Township Road, ideal for growing families. This prime location offers both lifestyle and practicality. Access to the property is provided via an easement (Part 7 on the survey) from Muskoka Road 3 North, ensuring seamless entry through the adjacent property. A rare find in a sought-after area build your dream here. (id:53661)
814 - 1878 Gordon Street
Guelph, Ontario
Amazing opportunity to get into the market at an incredible price! Welcome to luxury condo living in the heart of South Guelph - one of the fastest growing locations in Guelph! Whether you are a first time buyer, empty nester, or investor, this location truly has something for everyone! Enjoy the beautiful views from this well appointed 8th floor unit with a south facing balcony. Featuring 1 bedroom and 1 bathroom, this unit offers the perfect blend of modern comfort and urban convenience. Beautifully upgraded throughout, this bright and spacious unit features high-end finishes that are sure to impress. With a thoughtful open concept layout, the living and dining areas flow seamlessly, ideal for entertaining friends and family. With amazing building amenities to enjoy, such as a fitness room, SKY lounge featuring a pool table and bar, and a wicked golf simulator, this is the perfect place to call home. Location is everything! If you are a commuter, you will love the quick access to HWY 401 and HWY 6. Just 15 minutes from downtown Guelph, and walking distance to shopping, dining, transit and parks, this condo offers the ultimate low-maintenance living. Reach out today for a private showing - this one won't last long! (id:53661)
Upper - 89 Moon Crescent
Cambridge, Ontario
Welcome to modern sophistication in the picturesque West Galt neighborhood of Cambridge. This stunning two-storey home, situated in the highly desirable Westwood Preserves, offers a spacious 1802 square feet of customizable living space. Start your day on the charming covered porch and unwind in the evening by the inviting fireplace. The home features a versatile kitchen design with the option for an island, along with four bedrooms and three bathrooms to comfortably accommodate your family. Additional highlights include a convenient two-car garage and a prime location close to highways, schools, parks, trails, and the scenic Grand River. At 89 Moon Crescent, you'll find the perfect blend of elegance and functionality for your next home. (id:53661)
22 College Street
Stratford, Ontario
You are invited to discover the perfect blend of charm & style in this immaculate 3 Bedroom Bungalow in a friendly Cul-de-Sac of beautiful Stratford with over 2,100 SF of living space. This meticulously finished Full Brick home with a great overall layout designed for total functionality & plenty of desirable features will give you an instant vibe of welcoming feel. Great Open-Concept main floor showcasing a maple Kitchen with Granite tops & breakfast Island, Stainless appliances, lovely Family Room and Dining room complemented by a 2 well-appointed Bedrooms and a Jack & Jill bath. The fully finished Basement with its Large space, Separate Entrance, 1 Bedroom + the potential of easily adding a 4th Bedroom, huge Rec Room that can be further partitioned to suit your needs & tastes & full Bathroom, its undoubtedly an ideal setup for an In-Law setup/living, for multi-generational family use or as a mortgage Helper put this home on the Top of your list and you will appreciate it more by seeing in-person. Plenty of desirable Upgrades & Improvements: Roof (2023), Bathrooms, Flooring, Painting, Kitchen Granite & Appliances, Lighting, Closets & Doors, Carpet in the Basement, Trim work, Complete Backyard 2023 (Fence, Deck, Patio, Custom Shed, Landscaping), Garage Door, Concrete Porch and more. And for your outdoor comfort, enjoy a spectacular manicured back yard Oasis with family and friends a wonderful retreat paradise in the city. Also, take advantage of this Quiet Cul-de-Sac location, extended parking capacity of the Driveway able to accommodate multiple vehicles, short distance to Downtown & all major amenities and such a wonderful neighbourhood. Whether youre a growing family, first-time home buyer or an investor seeking a lucrative opportunity, this property offers an attractive package of comfort, convenience, and potential. Extremely well-kept and regularly maintained home in amazing condition reflecting an evident pride of ownership, be prepared to be amazed ! (id:53661)
6 - 1 Mount Vernon Trail
Huntsville, Ontario
This 3 bedroom plus bonus room affordable home is nestled on a private, wooded lot complete with a cozy fire pit area perfect for relaxing and entertaining. This nicely renovated home features a new pressure tank and water well pump. The former garage has been converted into additional living space, and the property still includes two convenient sheds one at the front and one at the back of the property. To top it off, the above-ground pool and spacious deck offer the perfect setting for family fun and summertime enjoyment. Outdoor enthusiasts will love the proximity to Arrowhead Provincial Park, open year round with cross-country skiing, snowshoeing, and a picturesque outdoor skating trail in the winter. Hidden Valley Ski Area and Deerhurst Resort are also nearby, providing four-season recreation and entertainment. Plus, you're not far from the natural beauty of Algonquin Park. The home is conveniently located near theHuntsville Memorial Hospital, offering peace of mind for families and retirees alike. Pets-friendly. (id:53661)
3 - 4 Alfred Kuehne Boulevard
Brampton, Ontario
This Well Maintained Industrial Condo Unit Is Approximately 3,290 Sq Ft. The Unit Has Been Built Out With Multiple Office Spaces But Can Easily Be Converted Back To Industrial If Required. The Unit Offers 1 Truck-Level Shipping Door With Dock Leveler, And Includes An Upper Level Mezzanine Space With Office And Washroom, Approximately 400 Sq Ft. ( Not Included In Total SF). Well Kept Unit Including 2 Reserved Parking Spots. Close Proximity To HWYS 407 & 410, Public Transit, And Airport. Immediate Possession Available. (id:53661)
503 - 1135 Royal York Road
Toronto, Ontario
Welcome to The James Club Residences, an address synonymous with timeless sophistication and elevated urban living. This meticulously curated suite is the epitome of move-in ready luxury, where every detail reflects true pride of ownership and a discerning eye for design. Rarely offered, this was the builders personal choice unit distinguished by its thoughtful layout and enhanced with countless upgrades, ensuring a home that is both elegant and functional.Upon entry, you are immediately greeted by the warmth and refinement of Italian tumbled marble flooring, setting a rich tone for the space. The open-concept living area is accented with custom pot lighting, crown moulding, and wainscoting, creating an atmosphere that feels both classic and contemporary. The gourmet kitchen is a culinary showpiece, appointed with Corian countertops, a gas range, and a suite of premium stainless steel appliances. Perfect for the passionate home chef, the kitchen also boasts direct gas line connections for efficient cooking, while the private balcony offers its own gas hookup for effortless outdoor grilling.Designed for versatility, this residence lives like a true two-bedroom suite, yet carries the manageable maintenance fees and property taxes of a one-plus-den, making it an exceptional value. Every comfort has been considered: from the upgraded premium parking space conveniently located beside the elevator to the private attached locker, a rare and coveted feature, providing both security and ease of access.From morning light to evening ambiance, this home exudes an understated glamour that elevates everyday living. Whether entertaining guests or retreating into your own sanctuary, this suite is a rare gem within one of Torontos most sought-after communities. Don't miss the opportunity to call this exceptional residence your own. (id:53661)
1205 - 17 Knightsbridge Road
Brampton, Ontario
Welcome to urban living at its finest in this bright and spacious 2-bedroom, 1-bath condo perched on the 12th floor of the well-maintained Shaw Towers. Located at 1205 17Knightsbridge Road, this home offers sweeping city views from a private balcony, generous open-concept living and dining spaces, and oversized windows that flood the unit with natural light. The well-appointed layout includes two sizeable bedrooms, the primary bedroom comes with a walk-in-closet, and ample storage throughout, making it perfect for first-time buyers, downsizers, or investors alike. Maintenance fees cover all your essentials, including heat, hydro, water, cable TV, air conditioning, and access to top-tier amenities such as an outdoor pool, gym, party room, and 24-hour security. Nestled in the heart of Bramptons Queen Street Corridor, this location is a commuters dream just minutes from Bramalea Transit Terminal, Züm rapid bus routes, and major highways like 410 and 407. Enjoy everyday conveniences with Bramalea City Centre, Rabba Fine Foods, and a variety of dining options including Baghlan Kabob, Tim Hortons, and City South Pizza all within walking distance. Families will appreciate nearby schools, parks, and the vibrant Chinguacousy Park with its seasonal activities and green spaces. Whether you're relaxing at home, running errands, or exploring the community, this condo offers the perfect balance of comfort, accessibility, and lifestyle. (id:53661)




