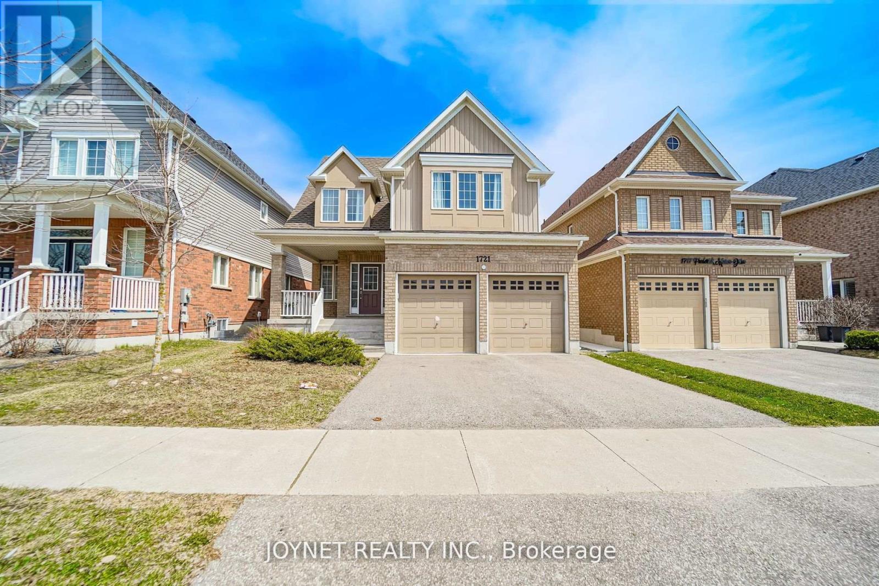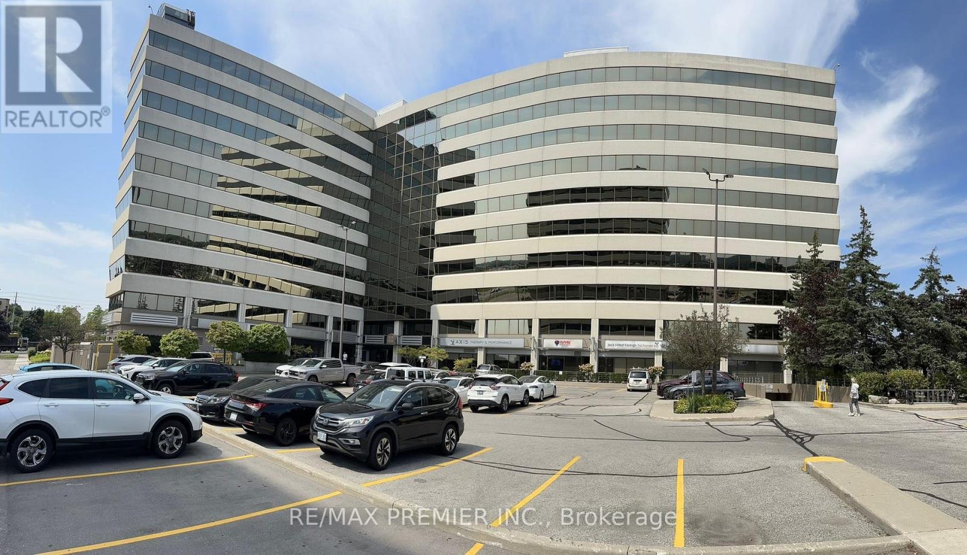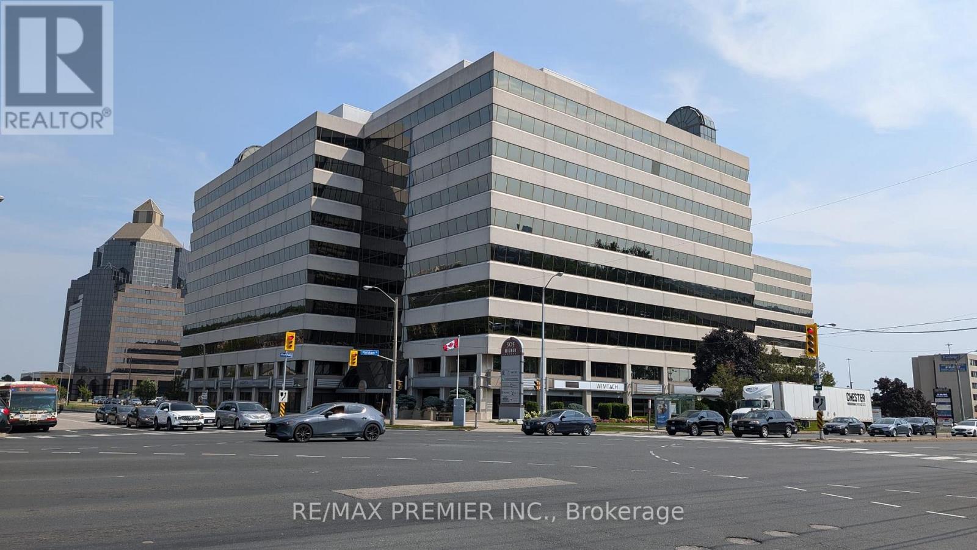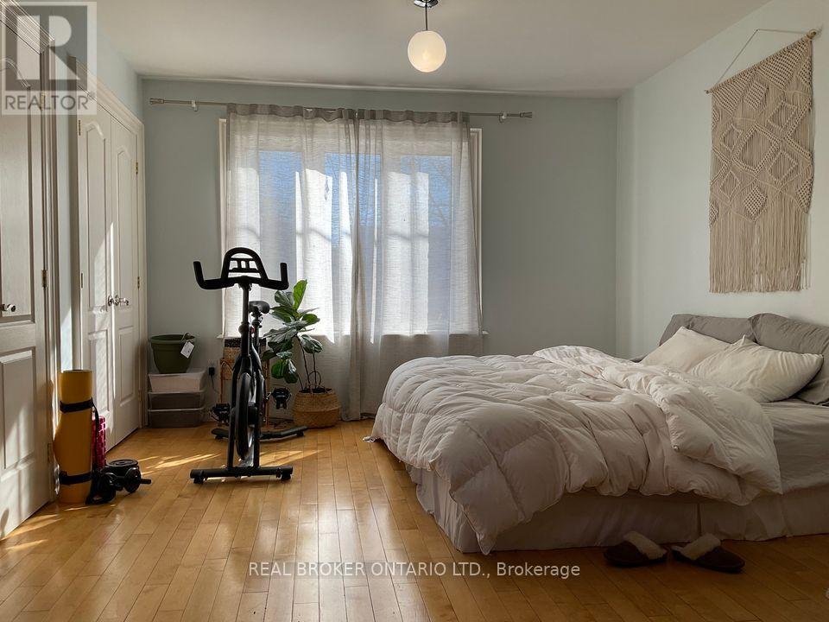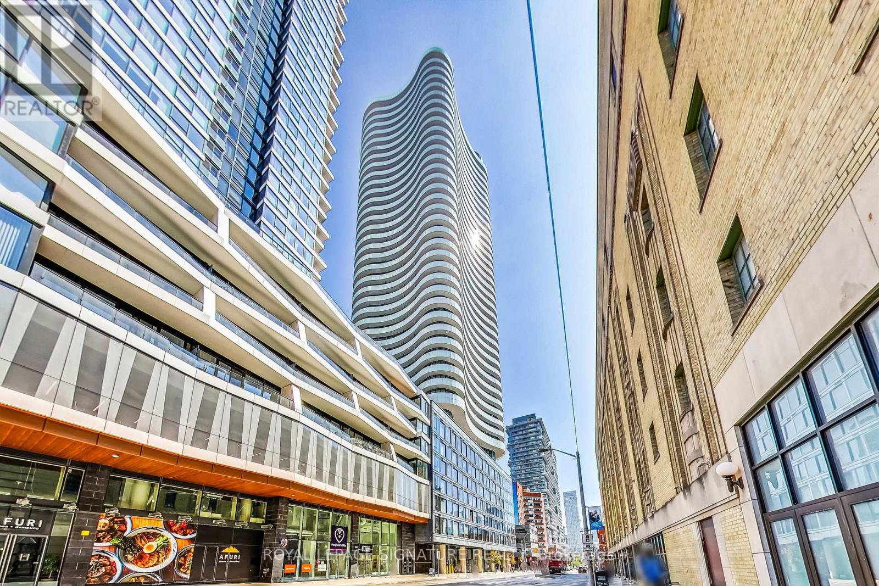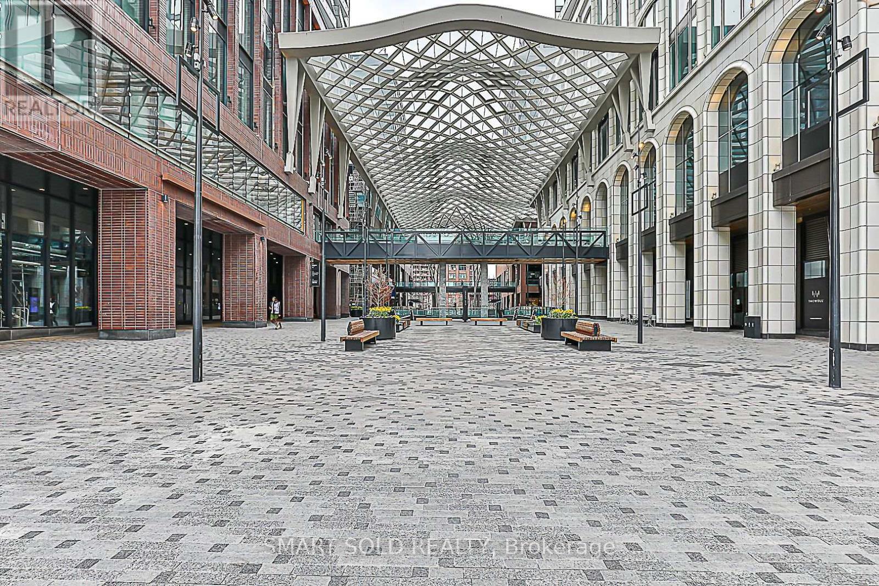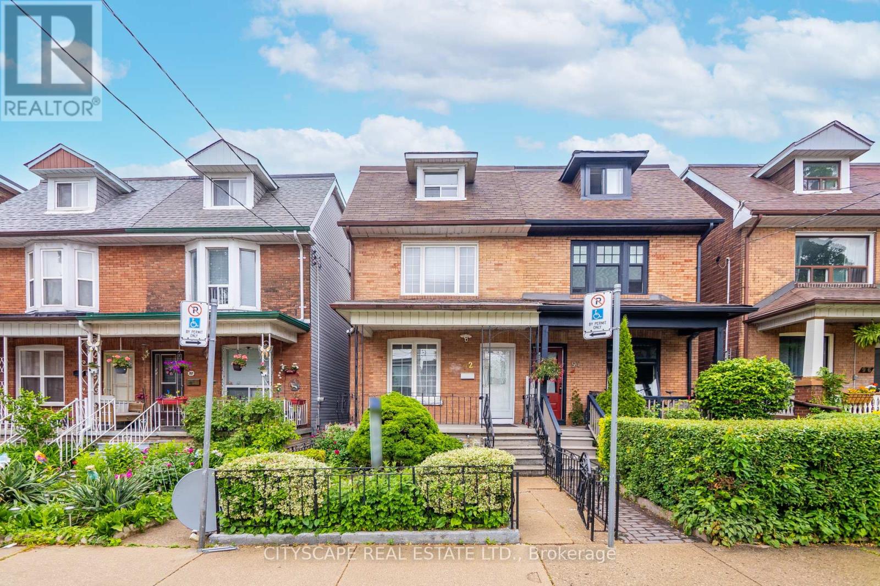1721 Frederick Mason Drive
Oshawa, Ontario
Welcome to Your Dream 4-Bedroom Detached Home in the Sought-After Taunton Community! Discover the perfect blend of modern elegance and everyday comfort in this stunning 4-bedroom, 3-bath home, ideal for families. Step into a bright and airy open-concept main floor featuring soaring 9-foot ceilings, spacious living and dining areas, and a cozy family room all thoughtfully designed for gatherings with family and friends. The heart of the home is the stylish eat-in kitchen, complete with beautiful stone countertops, stainless steel appliances, a large center island, and ample cabinetry, offering both extra counter space and storage. Walk out to a private backyard oasis, perfect for outdoor entertaining or peaceful relaxation. Upstairs, you'll find 4 bright and generously sized bedrooms, each offering ample closet space and an abundance of natural light. The luxurious primary suite serves as a true retreat, featuring a spacious walk-in closet and a spa-like 4-piece ensuite bath. This exceptional home is located minutes from top-rated elementary and high schools, community centers, scenic trails, shopping plazas, and more. Enjoy quick access to major highways just a 2-minute drive to Hwy 407 and less than 10 minutes to Hwy 401, the GO Train Station, UOIT, Durham College, Oshawa Airport, and a local golf club. Dont miss the opportunity to make this exceptional property your forever home! (id:53661)
576 Rosebank Road
Pickering, Ontario
Discover the Charm of Pickering's much desired ROSEBANK Neighborhood. This upgraded, charming, well maintained 4 Level Backsplit having 4 Bedrooms is nestled on a premium 112ft deep lot. The Three Main Living Level's are Estimated at 1,950sqft. The Main Flr Boasts of a Sunken Living Rm and Dark Stained Hrdwd Flrs Throughout the Main Flr. A Sliding Glass Walk-Out from the Dining Rm to Large Private Deck and Fenced Yard. The Upgraded Kitchen Features Custom Backsplash with a Breakfast Area Over Looking The Spacious & Cozy Family Rm with a Gas FP. Upstairs You'll Find Three Bedrooms, Including An Oversized Primary Bedroom With H&H Closets and A Renovated 4pc Semi Ensuite. Lower Level includes Family Rm, 4th Bedroom, 2pc Bath and Laundry Area. Additional Living space can be found in the Finished Basement Offering a Recreation Room with a Wet Bar and a 3pc Bathroom. Located steps away from Petticoat Creek Conservation, Rouge Park, Lake Ontario and in close proximity to Highway 401, GO Station, Recreation Centre, Shopping & Groceries. (id:53661)
700-04 - 305 Milner Avenue
Toronto, Ontario
Client RemarksFurnished office: Located at the buzzing intersection of Markham Road and Milner Avenue, just north of Highway 401, 305 Milner offers over 12,000 square feet of space where innovation and collaboration thrive. More than just a workspace, were a community designed to inspire and elevate your business. Fully furnished professional office space available immediately. Easy access to Highway, TTC, Restaurants and Services, Memberships tailored to fit your budget, Flexible working hours - access to your office round-the-clock, Modern, flexible spaces designed for productivity, Network with like-minded professionals, Fully equipped for all your business needs including free internet and office furniture, access to reception services, client meet-and-greet, access to boardrooms, kitchen/lunchrooms, waiting areas, and additional printing services. Whether you're launching a new venture, seeking a change of scenery, or simply need a vibrant space to spark your creativity, you'll find your perfect match here. Offering budget-friendly options ideal for solo entrepreneurs to small teams, with private and spacious office space for up to 10 people. Ideal for professionals and established business owners. Ample free parking available. **EXTRAS** Fully served executive office. Mail services, and door signage. Easy access to highway and public transit. Office size is approximate. Dedicated phone lines, telephone answering service and printing service at an additional cost. (id:53661)
700-10 - 305 Milner Avenue
Toronto, Ontario
Furnished office: Located at the buzzing intersection of Markham Road and Milner Avenue, just north of Highway 401, 305 Milner offers over 12,000 square feet of space where innovation and collaboration thrive. More than just a workspace, were a community designed to inspire and elevate your business. Fully furnished professional office space available immediately. Easy access to Highway, TTC, Restaurants and Services, Memberships tailored to fit your budget, Flexible working hours - access to your office round-the-clock, Modern, flexible spaces designed for productivity, Network with like-minded professionals, Fully equipped for all your business needs including free internet and office furniture, access to reception services, client meet-and-greet, access to boardrooms, kitchen/lunchrooms, waiting areas, and additional printing services. Whether you're launching a new venture, seeking a change of scenery, or simply need a vibrant space to spark your creativity, you'll find your perfect match here. Offering budget-friendly options ideal for solo entrepreneurs to small teams, with private and spacious office space for up to 10 people. Ideal for professionals and established business owners. Ample free parking available. **EXTRAS** Fully served executive office. Mail services, and door signage. Easy access to highway and public transit. Office size is approximate. Dedicated phone lines, telephone answering service and printing service at an additional cost. (id:53661)
B - 1188 Woodbine Avenue
Toronto, Ontario
A fantastic opportunity to live in a well-connected and lively neighborhood while enjoying a stylish and comfortable home. Bright and spacious, this unit offers an open and airy feel with large windows that let in plenty of natural light. Laminate flooring throughout creates a warm and inviting atmosphere, while the spacious kitchen with an island provides both style and functionality. The bedroom features two closets for ample storage, and the convenience of in-suite laundry with a washer and dryer makes everyday living effortless. Located in the heart of East York, this apartment is just a short walk to Woodbine Subway, with easy access to the city. The vibrant Danforth area is just around the corner, offering a wide selection of restaurants, cafés, and boutiques. Grocery stores, banks, pharmacies, and fitness centers all nearby. For those who love the outdoors, Taylor Creek Park and East Lynn Park are just minutes away, perfect for a stroll or a jog. (id:53661)
4002 - 403 Church Street
Toronto, Ontario
The Crown Jewel Of Toronto, Suite 4002 Provides Endless Breathtaking Unobstructed Views. Stanley Condo Offers All That Is Downtown Living - Everything Is At Your Doorsteps Including U Of T, Toronto Metropolitan, Yorkville, Financial District, Transit (3 Subway Stations) All Within Walking Distance. Rarely Offered - All Rooms Let In An Abundance Of Natural Light. Floor To Ceiling Windows Surrounded By A Wraparound Balcony With 2 Access Points. This Southwest View Captures The Epitome Of Lake and Cityscape That Never Disappoints. Centrally Located To Local Grocers, High End Dining, Shopping, Hospital Row, As Well AsParks, You Never Need To Travel Far For Entertainment. Meticulously Kept With Upgraded Flooring And High-End Blinds - Just Move In And Enjoy! (id:53661)
1504 - 480 Front St West Street W
Toronto, Ontario
Welcome to The Well, where luxury meets convenience in the heart of downtown Toronto. This 2 bed, 2 bath suite is your passport to upscale living in one of the city's most prominent mixed-use developments. Step inside to discover a meticulously designed residence boasting contemporary finishes and stylish furnishings. From the moment you enter, you'll be greeted by an ambiance of sophistication and comfort, ready to embrace your unique lifestyle. The Well provides an impressive array of modern amenities, ensuring every aspect of your lifestyle is catered to - stay active and fit in the state-of-the-art gym, Smart home technology equipped, relax by the outdoor pool, or entertain guests in the BBQ area, dining room, or party room. With many more amenities and a 24-hour concierge on hand, convenience is always at your service. As you step out you'll find yourself surrounded by a plethora of high-end restaurants, boutiques, cafes, and shops like Shoppers Drug Mart, all within arm's reach. Ideal for commuters and sports enthusiasts alike, The Well offers easy access to public transit, the Rogers Centre, Scotiabank Arena, and Union Station, making exploring the city a breeze. Don't miss your chance to experience urban living at its finest.Parking and locker included, Your new home awaits at The Well. * 3 % commission for the co-op agent (id:53661)
708 - 159 Wellesley Street
Toronto, Ontario
Spacious south and west facing downtown condo corner unit with 3 bedrooms, 2 bathrooms, and a large wrap-around balcony. Includes one parking and TWO lockers. Floor-to-ceiling windows in the living room lets in plenty of natural light and features unobstructed south views. Amenities include 24/7 concierge, gym, yoga studio, sauna, party room, and outdoor terrace. 7 min walk to Wellesley and Sherbourne Subway stations. Close to TMU (formerly Ryerson U), U of T, Jarvis Collegiate, shopping, and plenty of cafes and restaurants (id:53661)
1303 - 501 St. Clair Avenue W
Toronto, Ontario
Rare-Find!! Unobstructed East (Sunrise) View! Water & Heat Included! 1 Bedroom With Parking & Locker! 97 Walk Score, 3 Minutes From St. Clair West TTC Subway Station! 9ft High Ceilings, Modern Kitchen With Large Centre Island & Gas Cooktop, Primary Bedroom With Walk-In Closet, Floor To Ceiling Windows, Amenities Include Rooftop Deck, Rooftop Pool, Guest Suites, Gym, Sauna, 3 Minutes To TTC Subway Station, TTC Streetcar At Doorstep (id:53661)
1023 - 80 Harrison Garden Boulevard
Toronto, Ontario
Luxury Tridel Condo with Full Facilities, 1 Bedroom with Separate Den, Good Layout, 2-Storey Lobby, 24 Hrs. Concierge, Close to Highway 401. (id:53661)
4804 - 11 Yorkville Avenue
Toronto, Ontario
Welcome to 11 Yorkville! Brand-new, corner unit, split 2-bedroom plus Media with 2- full bathroom condo and about $70,000 upgrade spanning 823 square feet of Elegance and Sophistication. The gourmet kitchen with Miele appliances, natural stone countertops and a wine fridge. Enjoy Electric Blinds , Heated Flooring in Bathrooms , designer lighting, and a private balcony offering unobstructed views of the city. For added convenience the unit comes with an EV underground parking spot. The Residents can enjoy world-class amenities including a double-height lobby with 24-hour concierge, a state-of-the-art fitness center with spa facilities, and an infinity-edged indoor/outdoor pool. Unwind in the Zen Garden, host in the outdoor BBQ lounge and wine tasting lounges. Located in the heart of Yorkville Steps from high-end shopping , fine dining, the ROM, art galleries, UofT and 2 Subway Lines. (id:53661)
92 Bellwoods Avenue
Toronto, Ontario
Must be SOLD! Estate Sale First Time on market in 50 Years. Large Semi 3 Story 5 Bedroom (One Currently a Kitchen on Second Floor)Heart of Trinity Bellwood's steps to Park. Home offers 3 Kitchens, ample space to renovate to suit many needs. Good Sized Yard. Finished Basement with walkout and Kitchen. Close to all amenities, Transit .Sold as is where is no Warranties , no Survey. (id:53661)

