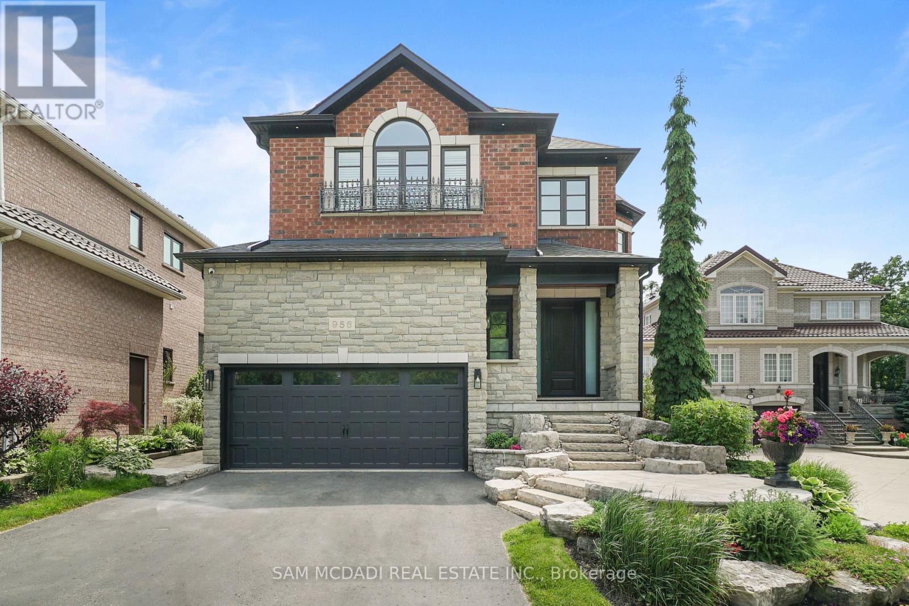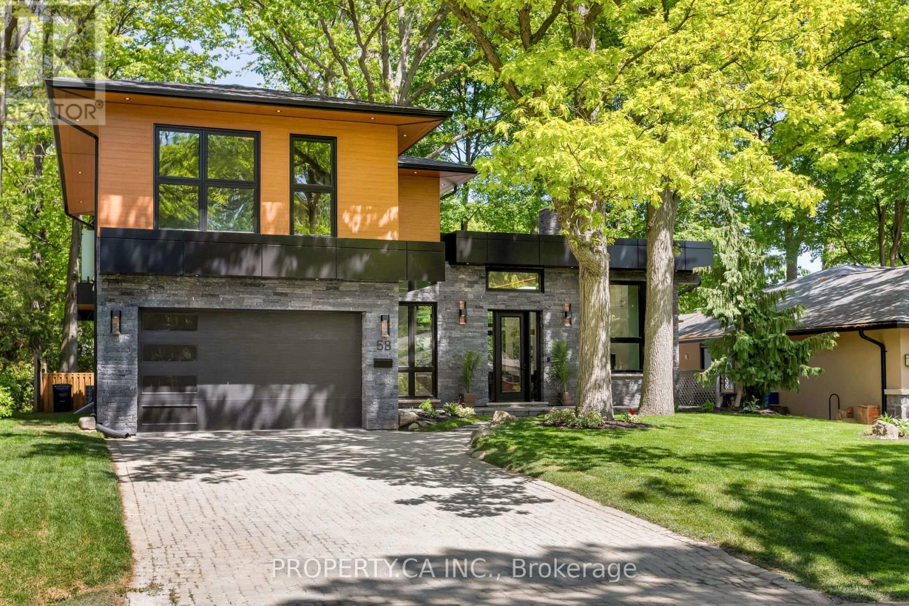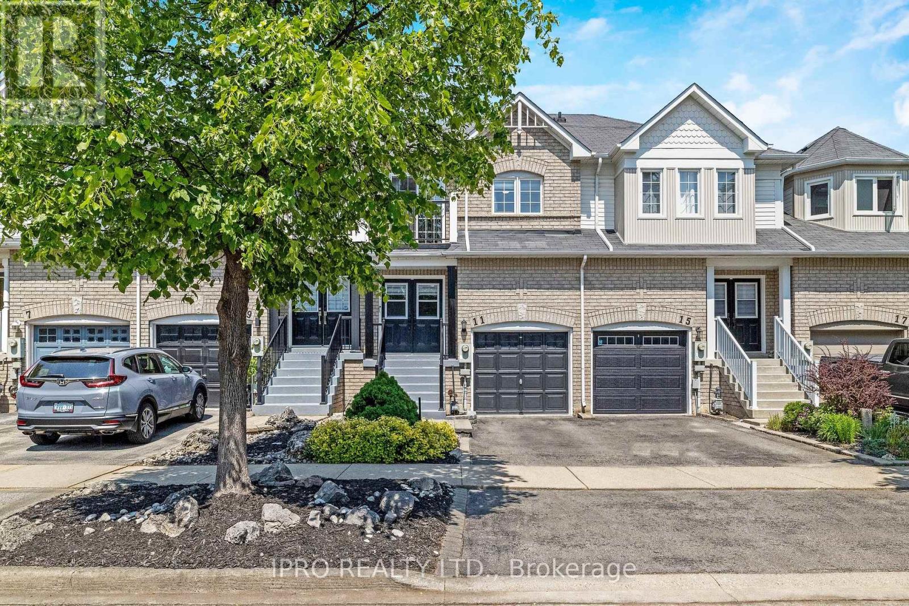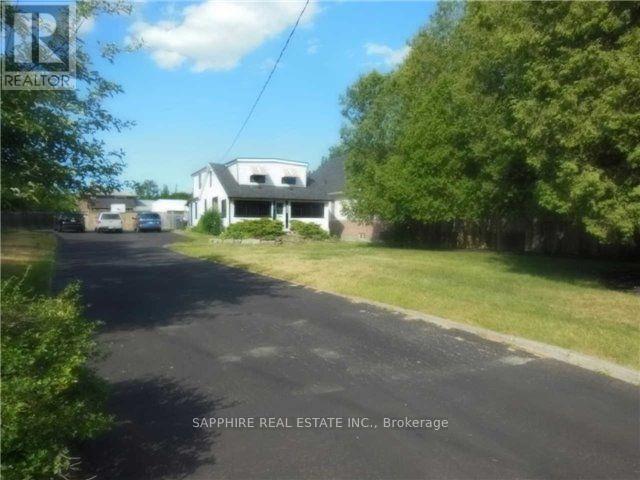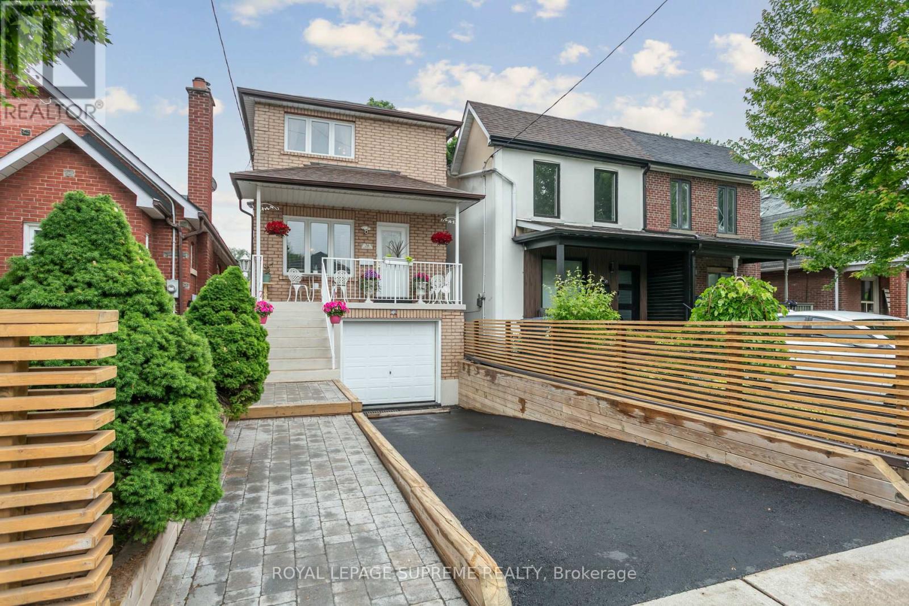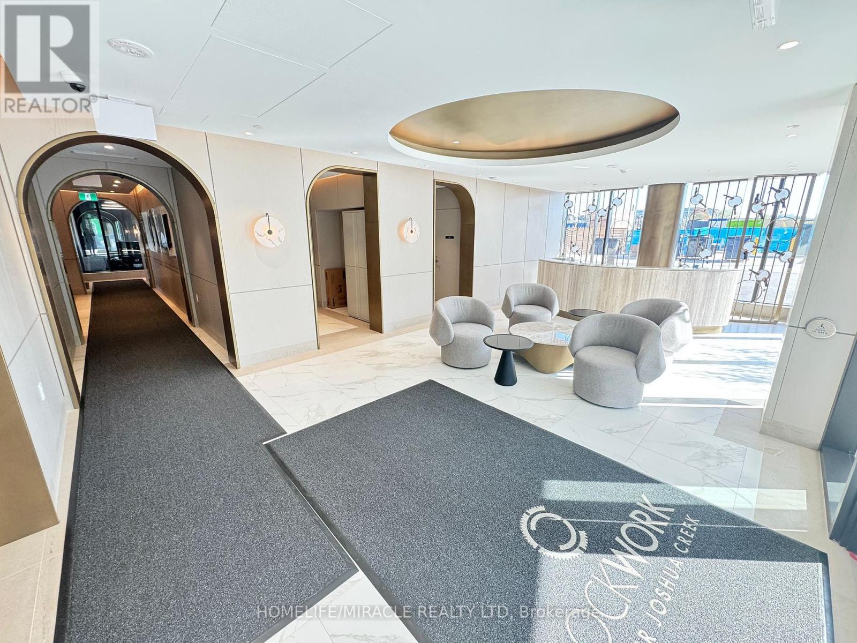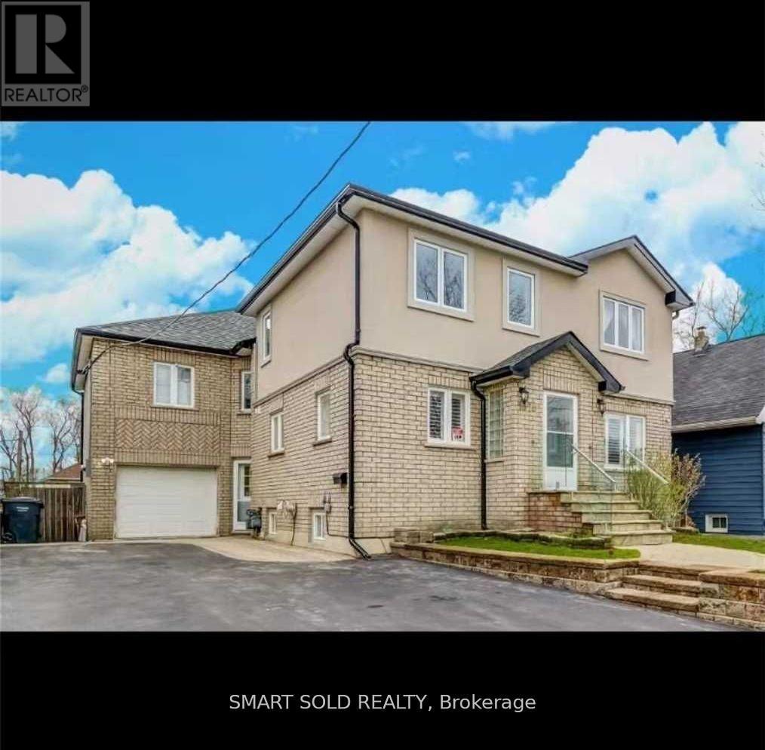956 Sombrero Way
Mississauga, Ontario
Welcome to this beautifully renovated 4+1 bedroom home nestled in the highly sought-after Meadowvale Village community. From the moment you step inside, you'll be impressed by the attention to detail and quality finishes throughout. The main floor boasts an open-concept layout, perfect for modern living and entertaining. The gourmet kitchen is a chefs dream, featuring granite countertops, a central island, and high-end stainless steel appliances. The kitchen opens seamlessly to the sun-filled family room with soaring vaulted ceilings, oversized windows, and a cozy fireplace. A dedicated serving area connects to the elegant dining room, highlighted by a trayed ceiling ideal for hosting special gatherings. Walk out from the kitchen to your private backyard retreat, complete with an inground pool, large lounging area, fully equipped outdoor kitchen, and a generous green space perfect for kids or pets. Upstairs, you'll find four spacious bedrooms, all with ample closet space, and beautifully renovated bathrooms with modern finishes. The fully finished basement offers even more living space with a fifth bedroom, 3-piece bathroom, and a media/movie area for family fun or entertaining. Located minutes from Hwy 401, top-rated schools, parks, and the Heartland Town Centre this home truly has it all! (id:53661)
2403 Redfern Road
Burlington, Ontario
Perfect 3-Bedroom Family Home, Bright and clean with a separate family room that can serve as a 4th bedroom, laminate flooring in the living room, bedrooms, and family room. Conveniently located on a quiet street near downtown Burlington, close to shopping, and just a short walk to the GO Station. Easy access to highways makes commuting a breeze! (id:53661)
15486 Mount Pleasant Road
Caledon, Ontario
Welcome to the gorgeous, picturesque rolling hills of the Caledon country side! Enjoy your very own country side oasis and come Home to this impeccably maintained 10Ac property boasting a custom built 4600 sqft above grade Bungalow featuring your very own private Golf Green, Pond, Barn, gorgeous Yard, Gazebo, 3-Car Detached Garage, Workshop, and more! This home offers country living with all the amenities in the prestigious neighbourhood of Mount Pleasant. Exuded pride and elegance, this home features high end finishes throughout; hardwood floors, Red Cedar Beamed Ceilings and more. The main level offers an open concept Living and Dining Room, the Living Room features a fireplace and a walk-out to the expansive back deck with a spectacular view. The family style eat-in kitchen is cozy and offers a great space to gather and enjoy meals with ample cabinetry. The Main Level also features the lovely Primary Bedroom with built-in closets and a 4-piece ensuite. In addition this level also offers 3 more spacious bedrooms with double closets and large windows. The lower level boasts a open concept layout with a wonderfully spacious family room with fire place and walk-out to the back patio, a great wet-bar; the perfect space for entertaining guests and an awesome Recreation Room with built-in closets. This level also boasts a unique feature; 554 sq ft home office space! The perfect space for running your business from home. And more so, this level features a Sauna Room, 2-piece Washroom, Laundry Room, Utility Room plenty of storage and a Mud Room with access to the Yard. This home wouldn't be complete without the custom detached 3 car Garage and 2 Level Workshop/Cold Cellar. You do not want to miss the opportunity to call 15486 Mt Pleasant Rd Home! A 10+! Just a short drive to downtown Bolton, Caledon East, and just minutes from Hwy 50 and Hwy 9. (id:53661)
2122 Bridge Road
Oakville, Ontario
Welcome to this beautifully updated 3+1 bedroom side-split, ideally situated on a spacious 60 x 125 ft lot in a family-friendly neighbourhood. Offering nearly 2,000 sq ft of finished living space, this home blends comfort, style, and functionality. The open-concept main floor is filled with natural light and features hardwood flooring, pot lights, and a renovated white kitchen with a large island perfect for family gatherings and entertaining. The dining area flows seamlessly into the bright living space, with expansive windows offering picturesque views of both the front and back gardens. Upstairs, you'll find three generous bedrooms and a full bathroom, while the lower level provides a 4th bedroom, second full bathroom, large rec room, laundry area and 2nd walk out. Step outside to your private, south-facing backyard complete with a stunning saltwater pool, mature perennial gardens, and ample space for summer entertaining. Extensively updated from top to bottom over the past six years including exterior stucco, roof, furnace just move in and enjoy. Close to Bronte, Coronation Park, walking trails, shopping, excellent schools, highway and GO access close by. Don't miss this exceptional opportunity to make this turnkey property your home just in time for summer! (id:53661)
58 Farningham Crescent
Toronto, Ontario
Nestled on one of the most prestigious streets in Princess Rosethorn, 58 Farningham is one of Toronto's first Net Zero Ready custom homes. It is a rare fusion of modern luxury, timeless elegance, and sustainable design of over 4000 square feet of space. The main level combines kitchen with living space and has a soaring 12-ft ceiling. The open-concept layout has floor-to-ceiling windows and skylights creating an airy, light-filled space.The chefs kitchen is the heart of the home, featuring a dramatic 10-ft quartz island, built-in wine fridge, prep sink, high-end appliances including a 6-burner gas stove, and a cozy breakfast nook. The elegant dining area includes a walk-out to the backyard, plus a convenient servery/bar with a second dishwasher perfect for entertaining. Relax in the living room by the wood-burning fireplace, a rare luxury in modern builds. The main-floor also has a private suite with its own en-suite bath which offers flexibility for guests or multi-generational living. Upstairs, the primary retreat is a true sanctuary with a spa-inspired en-suite bath featuring heated floors, a freestanding tub, glass shower, double vanity, and a stunning oversized private balcony - perfect for relaxing outdoors. This home is built for comfort and efficiency with a full heat pump system for heating, cooling, and hot water. It has upgraded insulation, triple-pane windows, and high-efficiency doors ensuring long-term energy savings and providing unmatched comfort. The legal basement apartment adds extra value and is ideal for in-laws, for rental income, or personal use. All of this in a highly sought-after Etobicoke neighbourhood, close to top-rated schools, parks, and amenities. (id:53661)
907 - 3006 William Cutmore Boulevard
Oakville, Ontario
Welcome to a Unique, Brand-New 1-Bedroom, 1-Bathroom Suite at Clockwork Condos by Mattamy Homes! Located in the desirable Upper Joshua Creek community, right between Oakville and Mississauga, this beautiful suite offers style, convenience and comfort. You're just 10 minutes from Trafalgar Memorial Hospital and a quick 30-minute drive to downtown Toronto. Suite Highlights: -Modern Layout with a sleek standing shower - 9-foot smooth ceilings and Engineered Vinyl Flooring (SPC) throughout - Oversized windows that flood the space with natural light and offer a gorgeous, unobstructed view. A contemporary kitchen featuring: - Quartz countertops - Chic backsplash - Upgraded island - Premium full-size stainless steel appliances. Smart Home Features via Mattamy Hub: - Mobile integration with heating, cooling, and smoke alarm system - One smart switch included Smart suite door lock. Building Amenities Include: - Breathtaking rooftop terrace with stunning views - State-of-the-art fitness studio - Stylish social lounge - Pet spa. Additional Info: - Parking and locker included - Taxes have not been assessed yet - Unit is virtually staged for illustration purposes. (id:53661)
11 Harding Street
Halton Hills, Ontario
This beautiful townhome has been updated throughout and is ready to move-in! The main floor offers a welcoming foyer, a 2-pc powder room, hardwood floors throughout and an open concept living space that is gorgeous! The kitchen has been updated and offers quartz countertops, the bright living room has a huge picture window and the dining space offers a walk-out directly to your patio! Upstairs you have a huge primary bedroom with wall-to-wall closets and a semi-ensuite to the main 4-pc bathroom plus two more good size bedrooms including one with private balcony access! The basement is fully finished and has bonus living spaces with a large rec room and an office space. The backyard offers a patio perfect for entertaining, as well as lots of green space to enjoy. Steps from schools, parks/splashpad, shopping and the GO! It is centrally located so you are minutes from every amenity in town! Roof ~2015, Furnace 2020 (id:53661)
2211 Camilla Road
Mississauga, Ontario
Incredible Opportunity for Builder and Developers ! Huge Premium **Lot 56 X 208 Ft** W/Detached 2-Car Garage. Extra Deep Private Driveway For 8-Car Parking. Across From Camilla Park. Extremely Desirable Neighborhood surrounded by Million Dollar Homes. South East Of Mississauga, Mins. To Qew, Lake Ontario, Trillium Hospital, Private & Public Schools! (id:53661)
26 Guestville Avenue
Toronto, Ontario
Beautiful detached home, offering 3 bedrooms and 2 bathrooms. The main floor features a bright and open-concept living and dining area, perfect for entertaining, along with an eat-in kitchen that walks out to a porch and a generous backyard. Upstairs, you'll find a good sized primary bedroom, two additional bedrooms, and a full bathroom ideal for family living. The finished basement with a separate entrance adds valuable living space, complete with an open-concept living area and kitchen, an additional bedroom, and a 3-piece bathroom, perfect for in-laws or rental potential. Enjoy the convenience of a private driveway leading to garage and a backyard offering plenty of room to relax. A great opportunity in a desirable neighbourhood. (id:53661)
1008 - 3006 William Cutmore Boulevard
Oakville, Ontario
Welcome to this brand new luxury 1+1 bedroom, 1 bathroom suite, thoughtfully designed with high-end finishes. Featuring soaring 9 ft smooth ceilings and a modern open-concept layout, this unit offers both style and functionality. The standout feature is the enclosed den, framed in sleek glass to create a private second bedroom ideal for guests, a roommate, or a stylish home office. Enjoy elegant laminate flooring throughout and a fully upgraded gourmet kitchen complete with granite countertops, custom backsplash, and a center island with built-in storage perfect for daily living or entertaining. The spacious primary bedroom includes a large closet for ample storage, and the contemporary 4-piece bathroom offers a spa-like experience. Convenience continues with in-suite laundry featuring a stacked washer/dryer. Residents enjoy access to exceptional amenities, including a commercial plaza, social lounge, party room, rooftop terrace, fitness studio, visitor parking, and 24-hour concierge service. This unit also includes 1 underground parking spot and a storage locker. Located in the heart of Oakville, you're just minutes from scenic green spaces, top-rated schools, premier shopping, dining, and major highways including the 403, QEW, and 407providing quick access to Oakville, Mississauga, and Toronto. (id:53661)
1078 Sawyer Avenue
Mississauga, Ontario
Spacious basement apartment with separate entrance for lease, featuring 2 bedrooms, 1 bathroom, and 1 parking spot. Located in a quiet, family-oriented neighborhood, close to Lakeshore, GO Train, QEW, HWY 427, and Gardiner Expressway. Convenient access to shopping centers including Sherway Gardens, Costco, No Frills, Dixie Mall, Walmart, and Longos. Close to parks, the lake, and excellent schools such as Humber College, Mentor College, Blyth Academy, and Toronto French School in Mississauga.Spacious basement apartment with separate entrance for lease, featuring 2 bedrooms, 1 bathroom, and 1 parking spot. The basement tenant shall be responsible for 25% of the total cost of utilities, including water, electricity, and gas. (id:53661)
622 Lumberton Crescent
Mississauga, Ontario
Location, Location, Locations!!! Freehold Gorgeous Townhouse featuring 3 spacious bedrooms, 3.5 Bathrooms in the heart of Mississauga. Freshly painted, Well maintained, Pot lights, hardwood flooring throughout. 4 cars parking (no sidewalk) & Huge deck. Situated in a friendly neighbourhood on 19.19 x 144.37 Huge LOT. Close to Hwy, 401, 403, 410, & 427. 10 minutes to Square one mall, close to Cooksville and Dixie Go Transit. Paramount Fine foods arena and Iceland serves perfectly for families whose children love to play hockey, soccer, gymnastics, basketball & baseball. Walking trails, Iceland Cricket ground & parks and so many extra activities. Hurry! before it's gone. (id:53661)

