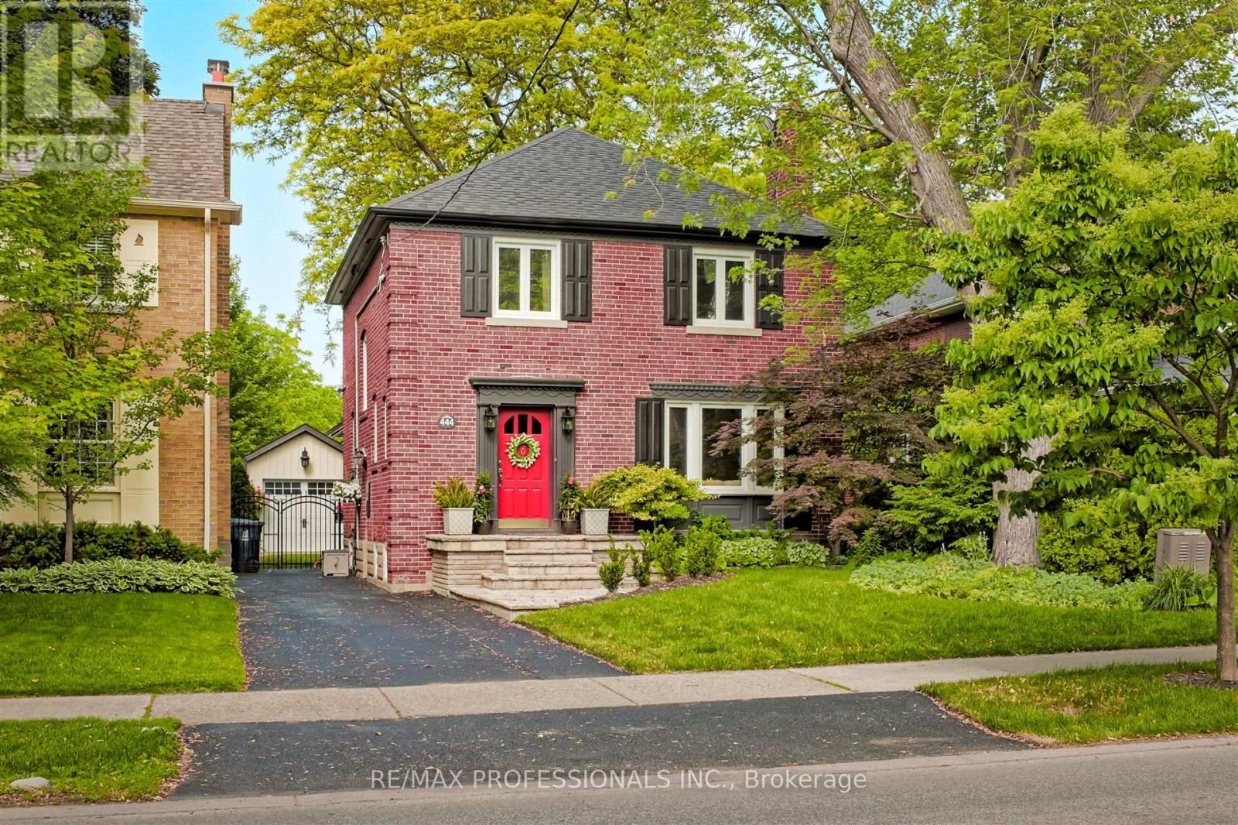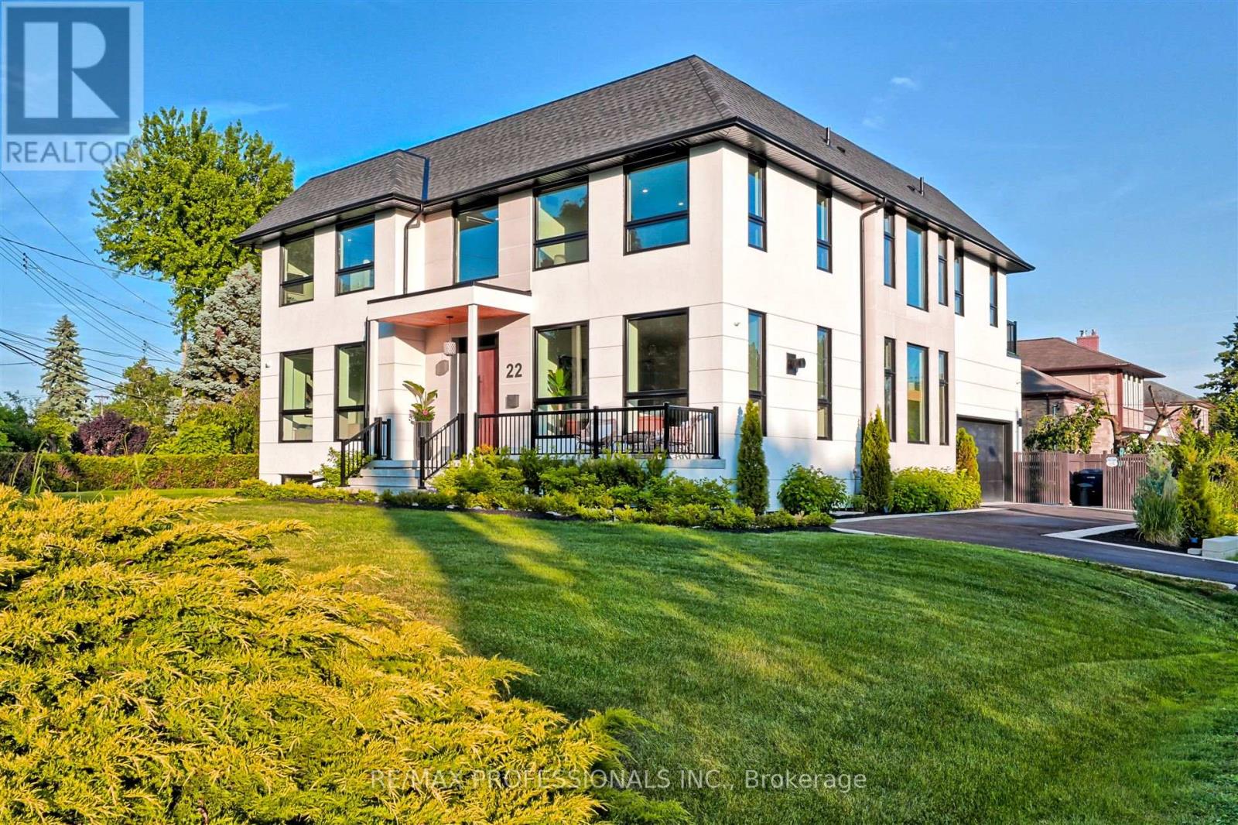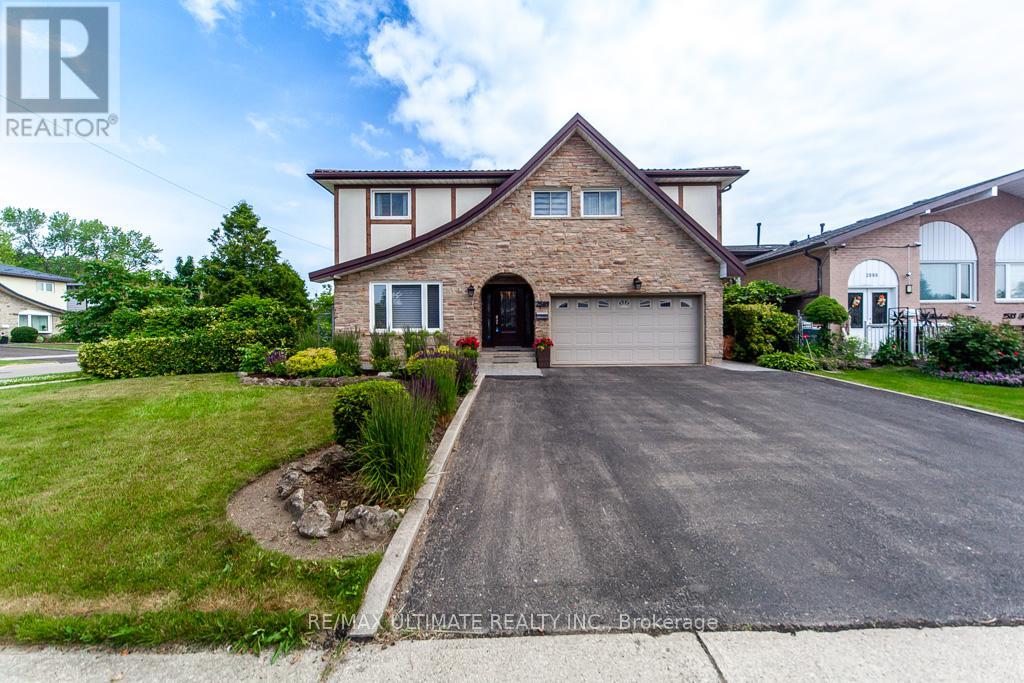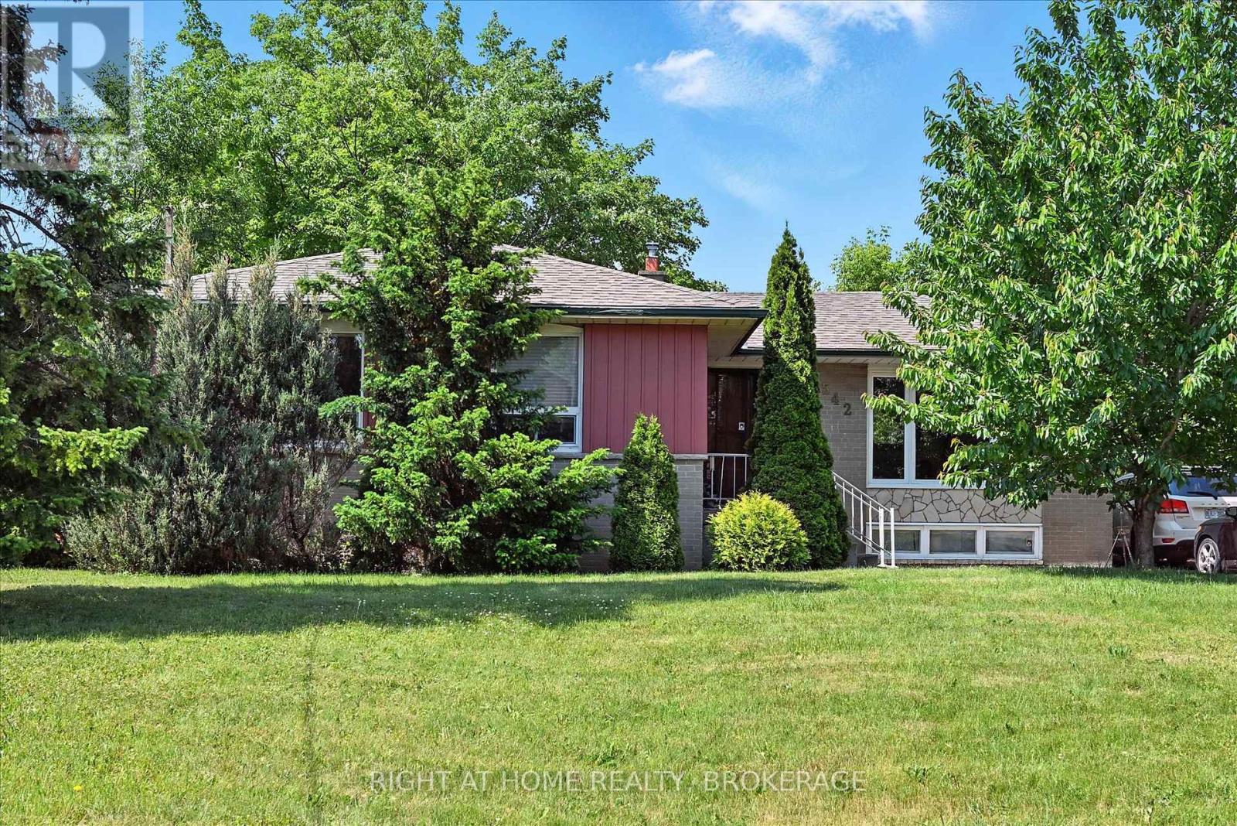4175 Tall Pine Court
Mississauga, Ontario
They don't build them like they used to! How would it be if you could walk out your garden gate to the Go Station in 5 minutes? Or just imagine your kids running safe and free on the huge cut-de-sac court - ball-hockey anyone? Or roaming and playing in the massive, treed, private, and sunny south-facing back yard - on one of the largest lots in all of Creditview? This jaw-dropping 4 bedroom home offers the ultimate in Mississauga living. 2,873 square feet of above-grade space, on a giant diamond shaped lot running roughly 200 feet front-to-back down the centre, and expanding to some 81 feet at the rear! Absolutely move-in ready, or bring your designs & dreams and create your sanctuary. The enormous eat-in kitchen, with its skylights and wraparound windows bathing the space in natural light, offers open views to your back yard haven. How would you feel drinking your morning cup and watching the birds enjoying the trees? The apartment-sized principle bedroom, with its ensuite bathroom and walk-in closet, overlooks the quiet court. The secondary bedrooms, with their built-in closets, are old-school sized - aka huge! And the basement! Fully finished (save for the vast storage area), this mammoth level presents mutliple possibilities for your lifestyle - gym, cinema, billiards room - you name it. Square One & Highway 403 are mere moments away. Floor plans attached! For the full HD Video, copy & paste: https://tinyurl.com/h87ym3yd - and for the 3D Tour: https://tinyurl.com/yjmyb8de (id:53661)
950 Albion Road E
Toronto, Ontario
Investment property for sale, 950 Albion RD--Strip plaza/Retail, 2 tenants only. Grow Fitness for sale; tenant #1Grow Fitness- 13,850 sq. ft plus patio (not calculated extra sq.ft.); tenant #2 Basement is 17,500 sq. ft Basement. Tenant just spent close to 1 million to set up Play Place ( Kids and Adults), Training. Tenants pay HST on top of Rent Lease attached. TMI is $10,500 per $39,500 Net (950 Albion )$15,000 Net ( 960 Albion) = x 12 =$654,000 Tenants pay TMI: Taxes estimated at $ 5 x 14,000 sq. ft = $ 70,000 per year estimate. Utilities , CAM, = $ 4 x 14,000sqft = $ $50,000 per year estimate, Redevelopment potential of 300 units potential on site and main floor retail (id:53661)
444 Prince Edward Drive N
Toronto, Ontario
Heart Of The Kingsway! Updated 4 Bedroom Kingsway Home Backing Onto Fabulous, Open Green Space. This Traditional And Beautifully Updated Home, With Its Well Laid Out Floorplan Features A Classic Hearthed Living Room, An Elegant Dining Room With A Walkout To A Spacious Deck, And West Facing Backyard. A Sun-Filled Family Room With Windows All Around, Walks Out To The Deck And Bright Back Gardens. 4 Bedrooms And Finished Lower Level Complete This Home. The West Facing Back Gardens Offer Privacy And A Wonderful Space For Entertaining. Located Steps To Lambton Kingsway School, Subway, Humber River, And All Amenities, This Home Offers An Excellent Opportunity To Live And Enjoy Life In One Of Torontos Most Desirable Neighbourhoods. (id:53661)
22 Spring Garden Road
Toronto, Ontario
Live the life you've imagined at 22 Spring Garden Rd steps to top schools, Bloor West, transit, Kingsway shops and lifestyle. This residence has it all from top notch security, automation system, fully finished lower level and a private resort like back yard Nestled in the highly coveted Springbrook Gardens this home faces the best of mature, tree-lined streets and sits just minutes from Bloor Street West-offering seamless access to shops, cafes, schools, parks, and Islington/Royal York subway station. Ideal for families and professionals, it blends suburban calm with urban convenience. Custom-Designed for Modern Living. This home features premium finishes and meticulous craftsmanship with an Inviting curb appeal, brick-and-stone facade, manicured landscaping, and a welcoming entryway. Gourmet kitchen featuring high end appliances, custom cabinetry, and an oversized central island perfect for entertaining. Cozy family room warmed by a gas fireplace with a custom mantle and built-ins, ideal for relaxing evenings. A bright home office for remote work, bathed in natural light. Spacious and Tranquil Primary Suite Elegant master suite with beautiful hardwood floors, dual walk-in closets (his & hers), and spa-style ensuite with soaker tub, walk-in shower, and dual vanities. Finished Lower Level. Fully finished basement perfect for a family theatre, recreation, or in-law suite setup with separate entrance . Serene Outdoor Retreat Landscaped backyard garden with generous outdoor seating, a marvelous unground pool-a private oasis for unwinding or hosting al fresco gatherings. (id:53661)
4224 Bloor Street W
Toronto, Ontario
Wow! Renovated 3 bedroom detached home with open concept living & income potential! Step inside this stunningly renovated detached home and fall in love with the bright, open-concept main floor, designed for modern living and effortless entertaining. Located just a short bus ride to Kipling Station and across the street from Starbucks, this home combines style, convenience, and incredible functionality. The main floor features a sleek, newly opened-up living space with stainless steel appliances, stone countertops, and in-suite laundry perfect for busy families or professionals. Upstairs, you'll find three generously sized bedrooms and a stylishly updated 4-piece bathroom. Need extra space or looking to offset your mortgage? The fully separate basement apartment offers a large living area, full kitchen, dedicated laundry, full bathroom, and its own entrance ideal for rental income or multigenerational living. Enjoy outdoor relaxation in your fully fenced, private backyard, with room for BBQs, kids, pets, or quiet evenings under the stars. Plus, theres parking for two cars, and a huge crawl space for extra storage. Don't miss your chance to own this move-in-ready gem with built-in income potential! (id:53661)
11 Bluewater Court
Toronto, Ontario
Beautifully renovated freehold townhome tucked away on a quiet cul-de-sac in Mimico, just minutes from the lake and waterfront trails. This spacious and stylish home offers the perfect blend of comfort and functionality, with a thoughtfully designed layout and hardwood flooring throughout. The renovated eat-in kitchen features quartz countertops, ample cabinetry, and a walkout to a large deck. The bright living room includes an electric fireplace and a convenient main floor powder room, adding warmth and practicality to the space. Upstairs, you'll find three bedrooms, including a primary suite with a renovated 3-piece ensuite. All bathrooms in the home have been tastefully updated with modern finishes. The finished basement provides additional living space with a walkout to a yard and plenty of storage. The basement features a rough-in for a potential fourth bathroom. Additional highlights include central vacuum, a fully fenced backyard, and a deck walkout from the dining room. This fabulous location offers incredible convenience steps to the lake, parks, and 24-hour TTC, with easy access to the Gardiner and QEW. An excellent opportunity to invest in the vibrant South Etobicoke lifestyle ideal for families, professionals, or those looking for turnkey living in a sought-after community. (id:53661)
2589 Trident Avenue
Mississauga, Ontario
Charming & well maintained corner two story detached home. Original owner! Boasting four spacious bedrooms and four bathrooms. This property is perfect for families of all sizes. The main floor features a combined living and dining room. The completely renovated kitchen has plenty of cupboard space. Fully finished basement featuring a second renovated kitchen complete with a stove, stand up freezer, and fridge. Shed in the backyard. Total of 5 parking spaces. Just a short distance to Mary Fix Catholic school, St. Jerome separate school, Cashmere Ave. Public school, St. Martin Catholic Secondary School, Huron Park, Trillium Hospital, Canadian Tire, LCBO, Shoppers Drug Mart, and HWY 403. (id:53661)
4 4th Avenue
Orangeville, Ontario
Great Opportunity to Lease a Detached Home in Orangeville with full Upgrades. Discover your serene oasis in the heart of Orangeville! This stunning, recently upgraded detached home offers a perfect blend of tranquility and convenience. Situated on a spacious 80x130 lot, the property boasts a private backyard surrounded by nature, yet remains close to downtown amenities. Key Features: Freshly painted interior, New waterproof vinyl flooring on main floor, Huge family room with picturesque windows and hardwood floor, Spacious 3 bedrooms with closets, windows, and hardwood flooring, North-facing exposure with ample of natural light throughout the day. car garage with additional parking for 4 cars in the driveway, Basement recreation room with antique wood fireplace and cold room, Beautifully landscaped front and backyards with fruit trees and vegetable beds & fully fenced. New appliances, LED light fixtures, and Central A/C & Heating With Gas Furnace Installed. Convenient Location: Close to downtown Orangeville and Hwy 10, Ranked #1 schools in the area, Nearby shopping, cinemas, restaurants, parks, and hospital. Don't miss this incredible opportunity to lease a luxurious home in a desirable location. Requirement's : NO PETS, NON SMOKERS & ONLY EMPLOYED PEOPLE WILL APPLY !!! (id:53661)
1389 Olga Drive
Burlington, Ontario
Welcome to 1389 Olga Drive, a fully renovated 2-storey home in the heart of Burlingtons sought-after Brant neighbourhood - just steps to downtown, the lakefront, and top-rated schools. With unmatched curb appeal and a thoughtfully redesigned layout, this home offers 3+1 bedrooms, 3 full baths, engineered hardwood floors, and stunning indoor-outdoor living. The main floor features a spacious bedroom, stylish 4-pc bath, and a large living room with a cozy gas fireplace. The custom white kitchen boasts quartz counters, under-cabinet lighting, stainless steel appliances, and a separate dining area that walks out to a large backyard. Upstairs, the bright and airy second level includes two bedrooms, with a stunning primary suite featuring a walk-in closet, spa-like ensuite with walk-in glass shower, and a bonus office or nursery space with trendy shiplap walls. The fully finished lower level has a second kitchen, a 4th bedroom, extra living space with an electric fireplace, additional storage, and a cold cellar - making it ideal for an in-law or income suite. Outside, the entertainers backyard is a rare find - featuring a hot tub, wet sauna, custom cabana, built-in bar, large deck, and natural gas hookup for BBQ - designed for year-round enjoyment and unforgettable gatherings. Located minutes from Spencer Smith Park, shops, cafes, and the waterfront, this home offers quick access to the Burlington GO Station and major highways (QEW/403/407) for easy commuting. Zoned for highly rated schools and nestled on a quiet street, its the perfect blend of luxury, location, and lifestyle. (id:53661)
542 Trudale Court
Oakville, Ontario
This solid 3-bedroom bungalow sits on a premium 65 x 115 ft lot in one of Oakvilles most desirable and family-friendly neighborhoods. Surrounded by custom-built homes, this property offers endless possibilitiesmove in, renovate, rent out, or build your dream home. The finished basement with a separate entrance adds extra flexibility. Just minutes from top-rated schools, parks, the lake, Bronte GO Station, QEW, and all major amenities. Whether you're a builder, investor, or end-user, don't miss this rare chance to create something truly special in a vibrant, growing community. (id:53661)
907 - 3006 William Cutmore Boulevard
Oakville, Ontario
Welcome to a Unique, Brand-New 1-Bedroom, 1-Bathroom Suite at Clockwork Condos by Mattamy Homes! Located in the desirable Upper Joshua Creek community, right between Oakville and Mississauga, this beautiful suite offers style, convenience and comfort. You're just 10 minutes from Trafalgar Memorial Hospital and a quick 30-minute drive to downtown Toronto. Suite Highlights: -Modern Layout with a sleek standing shower - 9-foot smooth ceilings and Engineered Vinyl Flooring (SPC) throughout - Oversized windows that flood the space with natural light and offer a gorgeous, unobstructed view. A contemporary kitchen featuring: - Quartz countertops - Chic backsplash - Upgraded island - Premium full-size stainless steel appliances. Smart Home Features via Mattamy Hub: - Mobile integration with heating, cooling, and smoke alarm system - One smart switch included Smart suite door lock. Building Amenities Include: - Breathtaking rooftop terrace with stunning views - State-of-the-art fitness studio - Stylish social lounge - Pet spa. Additional Info: - Internet, Parking and locker included - Unit is virtually staged for illustration purposes. (id:53661)
Ph 05 - 2545 Erin Centre Boulevard
Mississauga, Ontario
Stunning Unobstructed Penthouse View! One of the best one-bedroom layouts in the complex, filled with lots of natural light, and a Spacious living/Dining area with Vinyl upgraded flooring (2023) and a bright upgraded bathroom (2025). Eat-in breakfast Bar in the large kitchen with an efficient Layout. All Utilities Included! The Private Balcony Is Your Oasis Whether It's Sunrise, Sunset, Or Vip Spot For Fireworks, BBQ Gas Hook-Up, Underground Parking & Locker. AAA Location Makes It A Commuter's Dream! It is one step to the Erin Mills Shopping Center, within walking distance of the Hospital, Parks, Trails, Library and Schools. Fast Access to Hwy 403,401 & 407! (id:53661)












