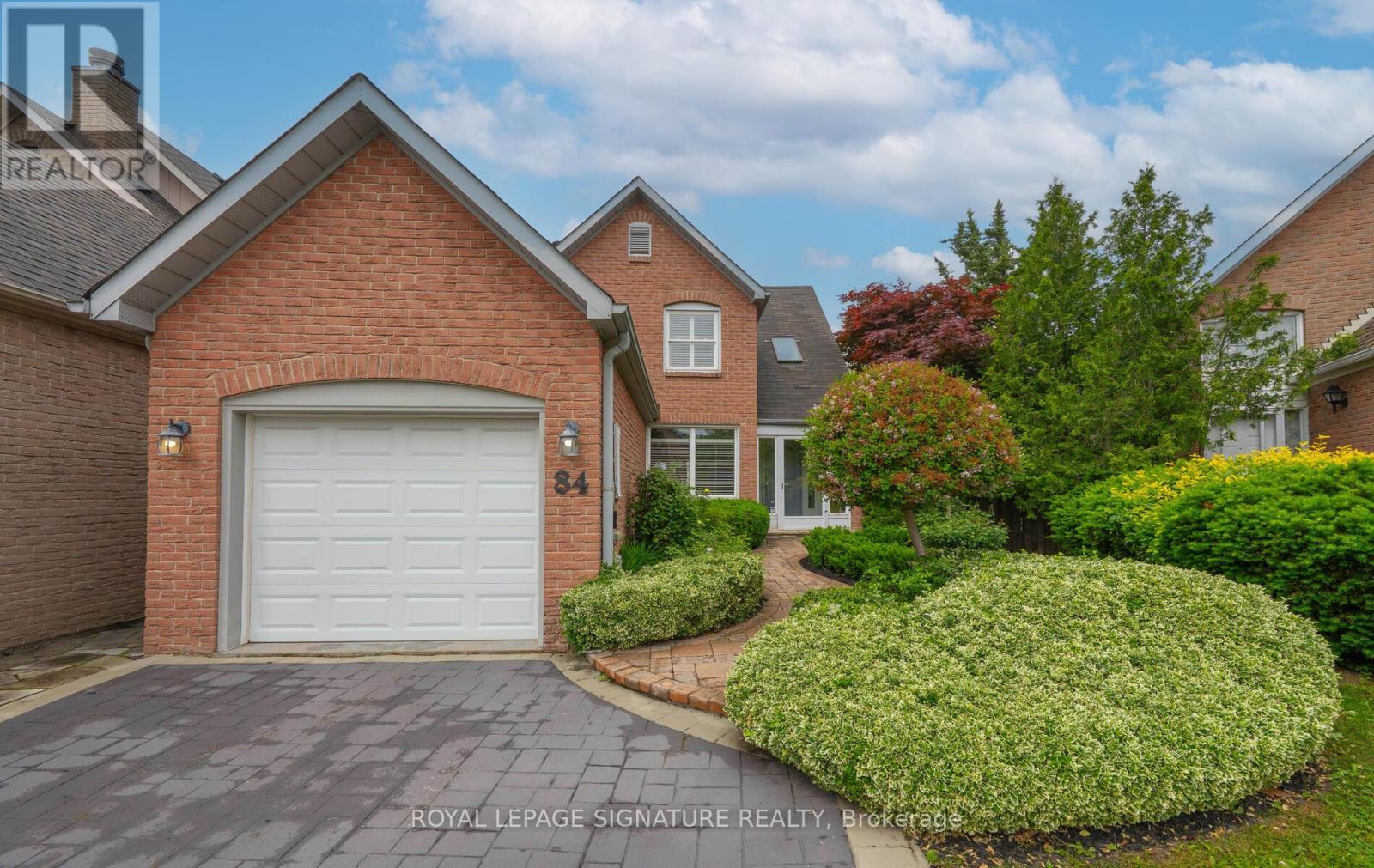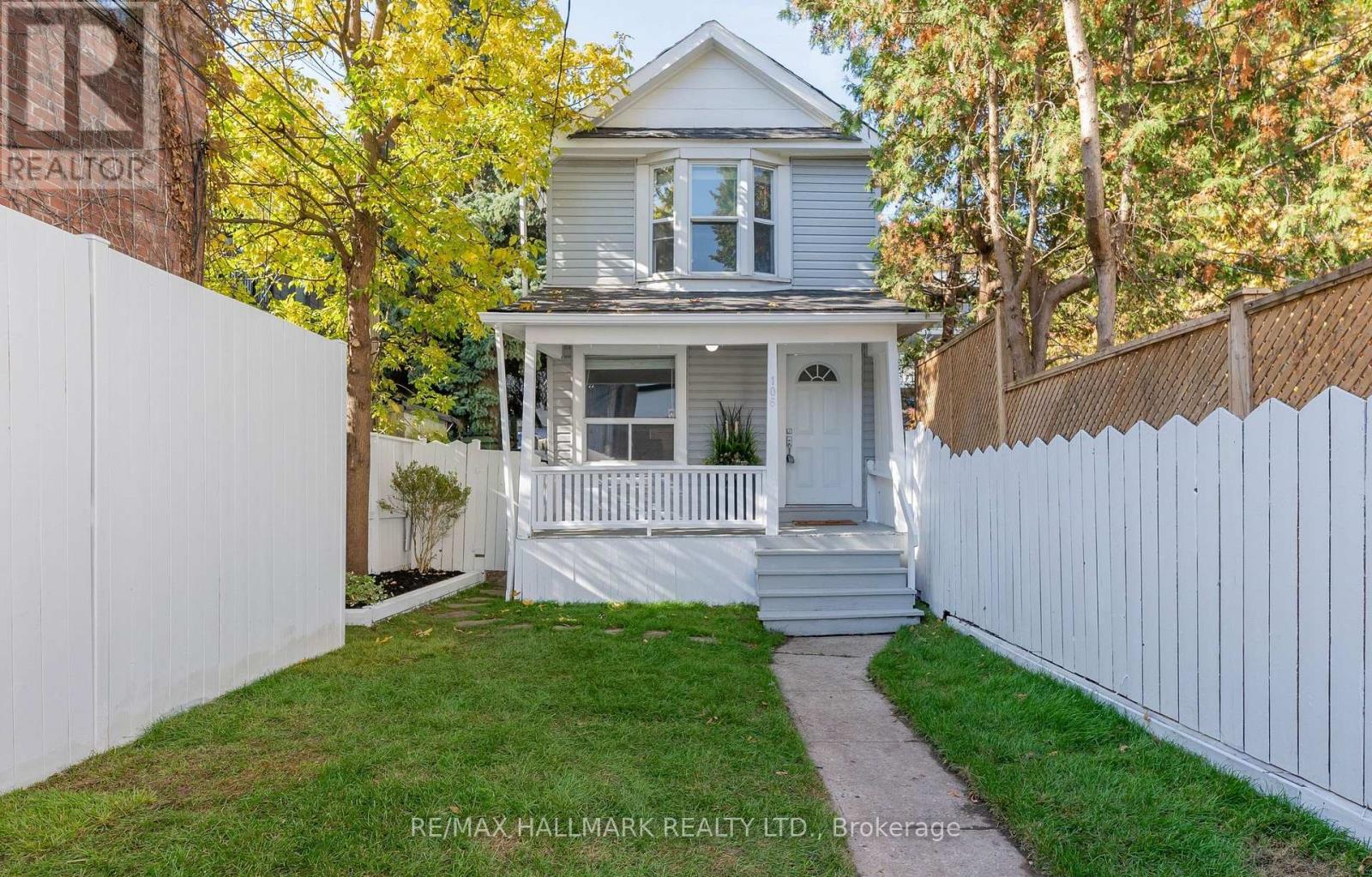1618 - 2545 Simcoe Street North Street
Oshawa, Ontario
Welcome to a Bright and Specious 2 bedrooms with 2 baths condo, plus parking, located at North Oshawa. It has a Modern Finishes Throughout with Open Concept Floorplan. Combined/Living Dining Spaces With Laminate Flooring. The kitchen has stainless steel appliances including built-in dishwasher, quartz countertops. Primary bedroom (Master) has 3pc ensuite with large glass shower. This building has a luxury resort style living with full amenities, and has 24 X7 concierge, gym, party room with dining lounge and kitchen for catering, theatre room, conference room, business and study lounges, visitors parking, etc. Located opposite a big plaza and a minute walk to a big Costco store. (id:53661)
84 Ecclesfield Drive
Toronto, Ontario
Wow! Lucky *8* FAll IN LOVE On Arguably One Of The BEST STREETS In This *Sought After QUIET Community*The Outstanding Curb Appeal (DOUBLE PATTERNED DRIVEWAY) Draws You Into This Beautifully UPGRADED Home! Enjoy Your Morning Coffee In The Charming Enclosed Porch! Step Through The Front Door & You're Greeted By A Bright *Open Concept Layout On The Main Floor* Bathed In Natural Light From AN ADDED SKYLIGHT! The Main Floor Features Rich Hardwood Flooring & Smooth Ceilings, With The POPCORN CEILINGS Thoughtfully REMOVED! Relax By Gas Fireplace In The Formal Living Room, Which Seamlessly Flows Into The Dining Area (Glass Block Window Added For Privacy) & Opens To A Spectacular Kitchen. The Kitchen Boasts A Huge Centre Island, Gas Stove, Upgraded High End Appliances, & A Stunning View Of The Deck & Backyard --Perfect For Both Everyday Living & Entertaining! Convenient Main Floor Laundry With Rolling Cupboard For Stacked Washer/Dryer Access! Back Dr W/Sliding Screen Walk-out To Relaxing Deck! Upgraded Baseboards, Window & Door Casings, Interior Doors, Windows, Crown Mouldings & So Much More ADDED VALUE! The Second Level Continues With Rich Oak Hardwood Flooring Throughout! Step Into The *Primary Retreat* Featuring An Ensuite Bath With A Walk -In Shower! California Shutters Enhance Every Room On This Floor Adding Style & Privacy! The Main 4 Piece Bathroom Offers A Relaxing Whirlpool Tub! Two Additional Well-Sized Bedrooms Complete This Level, Perfect For Family Or Guests! The Finished Basement Features A Spacious Recreation Room (HARDWOOD FLOORS) With A Fireplace, Sauna/Wiring Only, 3-Piece Bath & A Workshop. Additional Convenient Storage Has Also BEEN ADDED Throughout The Basement! Enjoy This Spectacular Pie Shaped Lot Featuring A Walkout To A Beautiful Upper Deck & A Lower Deck Surrounded By Magnificent Perennial Gardens! UNWIND With A Glass Of Wine On Quiet Evenings & Take In The SERENITY Of STAR-FILLED SKIES! NO QUESTION THIS IS A TRULY **ONE OF A KIND* HOME (id:53661)
69 Fairglen Avenue
Toronto, Ontario
75 Feet Front, More Than 12000sf lot size! Elegant, Immaculate, Spacious Custom-Designed 4 Bedroom Dream Home. Gleaming Hardwood Floors, 3 Bay Windows, Beautifully Landscaped, Private, Park-Like Backyard Sanctuary. Interlock Double Driveway, Solarium With 2 Skylights W/O To Backyard. Finished Basement With Separate W/O & Kitchen Can Potentially Used As Basement Apartment. Cozy Family Rm With Wood-Burning Fireplace. (id:53661)
2 - 117 Petra Way
Whitby, Ontario
Ideal one level suite in stacked condo townhouse amongst a wonderful community. Amazing location only a short drive to either 401 or 407 and walking distance to so many amenities including Community Ctr, Shopping, Loads of Restaurants, Big Box Stores, Library & Several Plazas Nearby. Well maintained exterior & grounds make it a pleasure to take in the outdoors & parkette space. Enjoy coming home to an open concept design with stylish kitchen, newer s/s appliances, breakfast bar & bright living room with southern exposure & cozy balcony overlooking the courtyard. Renovated Bathroom with Marble Counter. Very Generous Primary Bdrm fits a King Bed with ease. Added Features are the In-Suite Laundry Room, Storage Room & Underground Parking. An Amazing Value that's Priced to Sell with a Late Summer Closing. (id:53661)
36 Manorglen Crescent
Toronto, Ontario
This Charming Home, Cherished By Its Current Owner For 60 Years Lies In The Peacefully Family Oriented Neighbourhood Of Agincourt. It's A Perfect Opportunity For A New Family To Create Lasting Memories And Raise The Next Generation In A Warm And Welcoming Environment. This 4 Bedroom Back Split Currently Sits On One Of The Larger Lots In The Area. It Is Close To Public Transit And The 401, For Those Commuting To The Office. This Home Is Within The Excellent School Catchment Areas Of Both C.D. Farquharson Elementary And Agincourt C.I. Whether You Are Searching For A Family Home Or Your Next Great Project This Property Is A Must See. Properties With These Possibilities Rarely Come On The Market And It Is An Opportunity Not To Be Missed. (id:53661)
51 Henry Smith Avenue
Clarington, Ontario
Dont miss this rare opportunity! Beautifully maintained 4-bed, 4-bath home in one of the areas most desirable communities. Features a grand foyer, open-concept layout, chefs kitchen with large island, and breakfast area with walkout to a spacious backyard. Rich hardwood floors, 9-ft ceilings, sunken laundry with garage access, and private main-floor office (or 5th bedroom). Unique mid-level great room, perfect for entertaining or relaxing. Primary suite offers a 4-pc ensuite with soaker tub and his/hers closets. Upper level includes 3 additional bedrooms and 4-pc bath. Professionally finished basement with rec room, office, rooms with closets, and full 4-pc bath. One of Delparks original model homes with a rare layout. Prime location: walk to future public and Catholic schools, plus a brand-new daycare under construction. Minutes to golf courses and Canadian Tire Motorsport Park. A perfect blend of comfort, space, and lifestyle! (id:53661)
106 Willow Avenue
Toronto, Ontario
Stunning Fully Renovated 3-Bedroom, 3-Bathroom Detached Home, 2 Car Driveway Parking In The Heart of the Beaches!! This Location Offers Modern Living In One Of Toronto's Most Sought-After Neighborhoods. The Open-Concept Main Floor Features A Spacious Living And Dining Area With Elegant Black Oak Hardwood Flooring, Complemented By A Sleek Renovated Kitchen Outfitted With Brand-New Stainless Steel Appliances, Refrigerator With Double French Doors. Upstairs Features 3 Spacious And Well-Appointed Bedrooms. Fully Finished Basement Perfect For A Rec Room, Home Office, Or Guest Suite. Over $100,000 Spent On Upgrades, Including New Appliances (2025), Pot Lights (2025), Fresh Paint (2025), New Doors (2025), Basement Finished (2025) New Bathroom (2025) Paved Driveway (2024), New Fencing (2024), New Sod (2024), Stunning Stone Walkway Landscaping (2024) , New Goodman Furnace (2024), New Roof (2020). Located Just Steps From Queen Street East, The Fox, The Beach, The Balmy Beach Club, Top-Rated Schools, Great Restaurants And Kid-Friendly Parks, The YMCA, This Home Truly Has It All, Just Move In & Enjoy!! (OPEN HOUSE SATURDAY JUNE 21ST, 2025, 2:00PM - 4:00PM) (id:53661)
2501 - 125 Peter Street
Toronto, Ontario
Rarely Offered Premium Corner Suite In Tableau Condos, 3 Bedrooms With 2 Full Baths, 9' Ceilings Throughout, 854 Sqft Plus A 365 Sqft Wraparound Balcony With Magnificent City Views. Open Concept Living Room With Floor-To-Ceiling Windows, Modern Kitchen With Integrated Appliances. Luxurious Building With Gym, Party Room, Business Centre, Rooftop Garden, Concierge. 1 Parking & 1 Locker. This Condo Is Furnished. Included Furniture: Living Room Couch, TV & Stand, Chairs, Coffee Table. Bedrooms 2 Bed Frames, Custom Murphy Bed/Desk, Office Chair. Patio Chairs And Patio Swing. (id:53661)
293 Poyntz Avenue
Toronto, Ontario
Steps to Yonge st ! Welcome to an unparalleled real estate opportunity in one of the most coveted areas! This expansive bungalow is a dream canvas for home owners, contractors, investors, and builders . Situated on a generously sized lot, this property offers endless potential for customization and expansion. Nestled in the highly sought-after yonge and Sheppard, convenience is key with proximity to schools, parks, places of worship, subways, highways, and green space ensuring a comfortable lifestyle for future owners. Renovated kitchen with Pantry Overlooks a Bright Main Floor Family Room that walks out to a Sunny Back Deck. Generous Living and Dining Rooms have Hardwood Floors , separate entrance . The expansive lot offers ample opportunity for outdoor recreation, gardening, or potential expansion, making it a true oasis. (id:53661)
4807 - 55 Charles Street E
Toronto, Ontario
55C Bloor Yorkville Residences Standing tall in the heart of Bloor Yorkville, the citys most fashionable neighbourhood, its soaring presence makes a grand statement. designed by the award-winning architectural firm architects Alliance. Lobby and extensive amenities designed by the internationally renowned interior design firm Cecconi Simone. One bedroom unit with one full bathroom in the 48th floor Never lived in ,include state-of-the-art fitness facilities, with his-and-hers changes rooms and steam rooms, lounges, private dining rooms, kitchens, and bars. The eighth floor opens onto extensive roof gardens designed by the acclaimed landscape architect Janet Rosenberg Studio and will include outdoor seating, tables, barbeques and planting. At the top of the building, the rooftop C Lounge, a south-facing indoor and outdoor amenity will include a large party room with a full kitchen, dining area, lounge areas ,Steam Rooms ,and outdoor terrace with barbeques, planting and lounging areas.Ground floor pet spa. Guest Suite , SpaZen Lounge visitor Parking.Quick access to both University of Toronto & UTM University 2 mins walk to Bloor-Yonge Station: Two Major Subway Lines. (id:53661)
839 - 251 Jarvis Street
Toronto, Ontario
Newer 1+ 1 Unit Of Dundas Square Condo, Located At Core Of Church-Yonge Corridor, Features Open Concept Kitchen, Functional Layout, And Bright Primary Bedroom Plus Formal Room Size Den With Upgraded Sliding Door. Laminate Floor T/O, Excellent Amenities Not Limited To Pool, Rooftop, Gym. Steps To Eaton Center, Ttc/Subway, Toronto Metropolitan University, Easy Access To Gardiner Via Jarvis Onramp. (id:53661)
1102 - 15 Maplewood Avenue
Toronto, Ontario
Welcome To 15 Maplewood! Nestled In A Quiet Pocket Of Humewood-Cedarvale And Adjacent To Forest Hill, This Building Is In A Well Established Neighbourhood, On A Quiet Tree Lined Street. This 2 Bedroom + Den Suite Features Updated And Luxurious Finishes. Lots Of Windows For An Abundance Of Natural Light With A Great View From A High Floor And Two Juliette Balconies. A Spacious And Functional Layout, Large Bedrooms With Lots Of Closets, And A Great Work-From-Home Office Space. Just Around The Corner From Bathurst And St. Clair, Steps To St. Clair West Subway Station And The Streetcar Line. Walking Distance To Grocery Stores, Retail Shops, Parks, Schools, including Humewood Elementary School, Ravines, And Trails. (id:53661)












