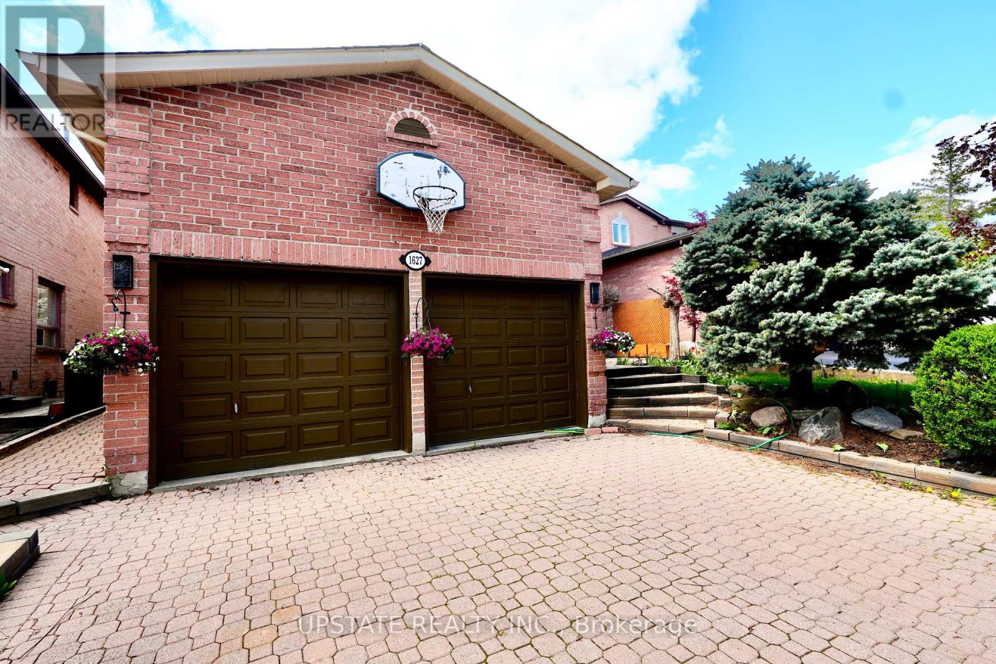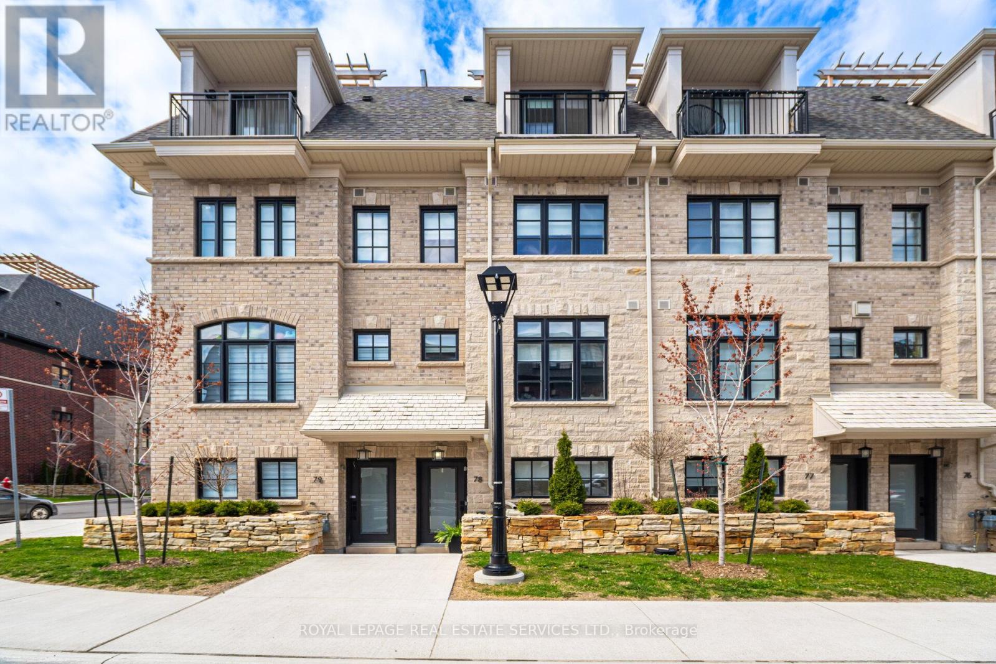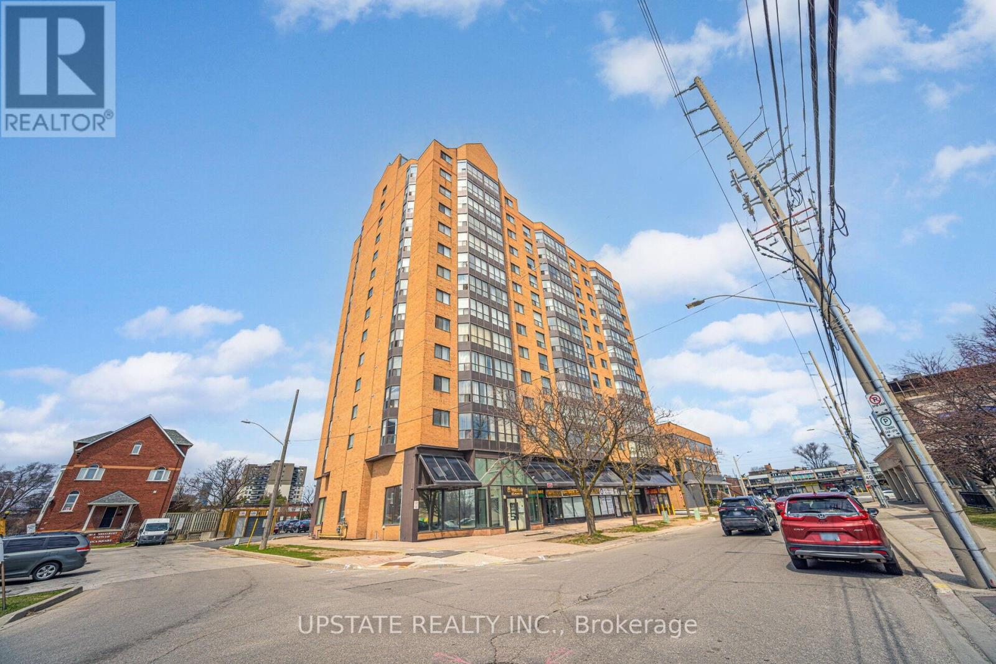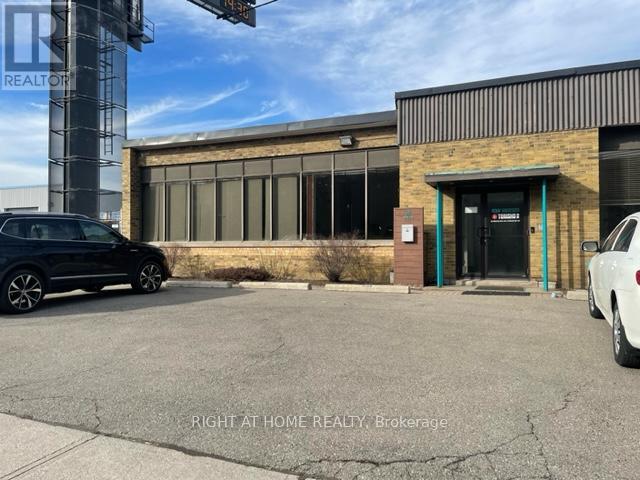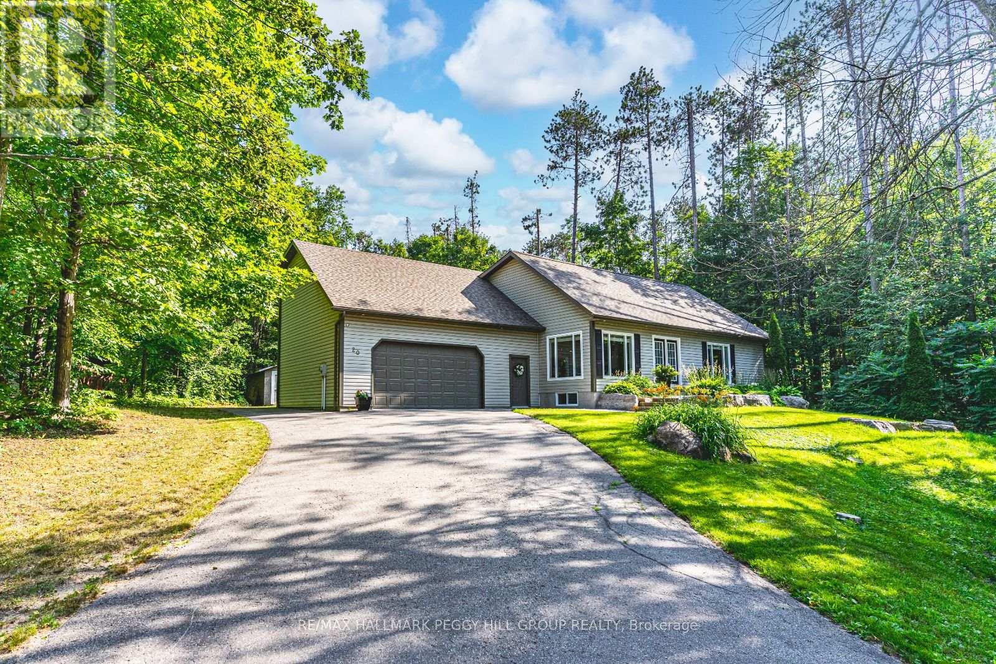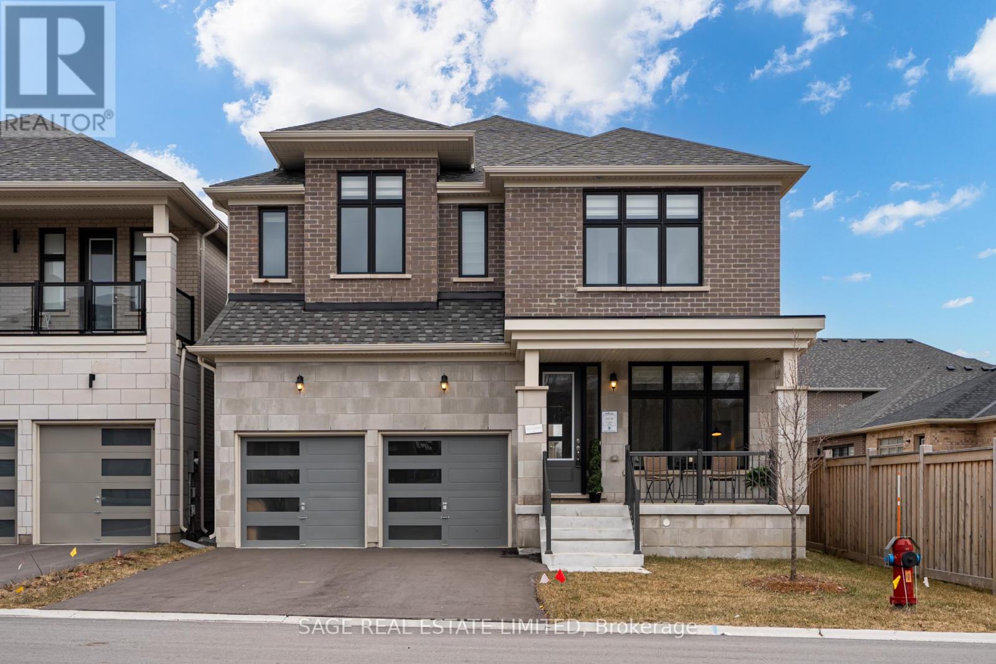1703 - 75 King Street E
Mississauga, Ontario
Welcome to the Prestigious King Gardens Building. This spacious 2-bedroom suite available for sale which offers a functional & open concept layout. What a perfect place to live for anyone seeking comfort, and convenience! This is a must-see property. Don't miss your chance to make this condo your new home! Close to all major amenities, incl Mississauga Hosp, Schools (elementary, secondary, private), Comm Ctr, Parks, Shopping & Restaurants, and close access Hwy's 403, QEW, & 401; the Go Stn & TTC Subway **EXTRAS Maintenance Fee Includes: Heat, Hydro, Water, Cable TV, Internet, CAC, Building Insurance, Parking and Common Elements** (id:53661)
1609 - 75 King Street E
Mississauga, Ontario
Welcome to the Prestigious King Gardens Building. This is a 1+1 suite available for sale which offers a functional & open concept layout. What a perfect place to live for anyone seeking comfort, and convenience! This is a must-see property. Don't miss your chance to make this condo your new home! Close to all major amenities, incl Mississauga Hosp, Schools (elementary, secondary, private), Comm Ctr, Parks, Shopping & Restaurants, and close access Hwy's 403, QEW, & 401; the Go Stn & TTC Subway **EXTRAS Maintenance Fee Includes: Heat, Hydro, Water, Cable TV, Internet, CAC, Building Insurance, Parking and Common Elements** (id:53661)
3896 Bloomington Crescent
Mississauga, Ontario
Executive 4-Bedroom Home on Premium 50Ft Lot in Churchill Meadows!Located on a quiet inside street, this all-brick & stone detached home features a wide 4-car driveway, charming verandah, andbeautifully landscaped yard with perennial gardens & a 10x10 shed on concrete pad. Inside, enjoy light wide-plank hardwoodfloors, oak staircase, and a gourmet kitchen with stainless steel appliances overlooking a spacious family room. Walkout fromthe eat-in area to a serene backyard oasis. Perfect for young growing families, close to top schools, parks, shopping & transit. (id:53661)
1627 Logandale Drive
Mississauga, Ontario
Located in a highly desirable and in-demand Mississauga neighborhood, this home features two bedrooms with closets and a private separate entrance. The modern kitchen boasts an open-concept design, enhancing both style and functionality. One parking space is included. Ideally positioned, the property is within walking distance to public transit, schools, parks, a community center, shopping plazas, and restaurants. Its also just a short drive to Heartland Town Centre and offers convenient access to Highways 401 and 403. Top-rated school district located in Old English Lane neighborhood. Tenants to pay 30% utilities. (id:53661)
78 - 15 Lunar Crescent
Mississauga, Ontario
Welcome to one of Streetsville's premier modern luxury townhomes, newly built by Dunpar Homes. Perfectly situated just steps from the GO Station and minutes from charming downtown Streetsville, this home blends exceptional convenience with upscale living. Boasting a long list of high-end upgrades, this residence features wide plank hardwood flooring, quartz countertops, premium stainless steel appliances, smooth ceilings, LED pot lights, and stylish black matte hardware and faucets throughout. Enjoy the rare convenience of 2-car parking with a lift system, and entertain effortlessly on the expansive rooftop terrace offering unobstructed views, a gas BBQ line, water hookup, and a pergola for shaded comfort. Additional standout features include 3 skylights, upgraded 7.5" baseboards, soaring 9.5' ceilings on the main floor, elegant iron pickets, and solid oak stairs.This is modern luxury redefined in the heart of Streetsville. Please refer to the attached features list for full upgrade details. (id:53661)
1206 - 25 Agnes Street
Mississauga, Ontario
Welcome to this beautiful 2+1 bedroom condo offering stunning views of downtown Mississauga. Featuring elegant parquet flooring throughout, this bright and spacious unit showcases modern finishes and an open-concept layout, freshly painted and filled with natural light. The primary bedroom includes a private 4-piece ensuite, and the unit is equipped with ensuite laundry and one parking space, along with generous storage. Ideally located close to the QEW and Highway 403, GO Transit, and express bus service to downtown Toronto, a beautiful lake view, this condo is perfect for commuters. You'll also be just minutes from Square One Shopping Centre, top-rated schools, parks, Trillium Hospital, and a variety of restaurants bringing both convenience and lifestyle to your doorstep. (id:53661)
6a - 63 Alness Street
Toronto, Ontario
Great street exposure. TTC at door. Ample parking. good for storage and manufacturing. No places of Worship, woodworking or auto uses. (id:53661)
A - 30 Fordhouse Boulevard
Toronto, Ontario
1400 Sqft office space. Clean and bright space in prime location close to QEW. High traffic sideroad with lots of exposure. Space has been thoughtfully designed. Calling all start ups, growing businesses and those looking for a ready to use office space that doesn't require any work. This space is already outfitted with workstations that can accommodate 8-12 employees. Front desk/reception area as well as one private managers office that overlooks the floor. Large private kitchen for staff. Washroom with shower. Four parking spaces included in rent. Signage opportunity. Lease includes Tmi. Tenant to pay for utility consumption. Possibility for some office furniture to be included in rent. Fantastic visibility on a high traffic service road. Great signage opportunity . (id:53661)
20 Cathedral Pines Road
Oro-Medonte, Ontario
DESIGNED FOR RELAXATION, SURROUNDED BY NATURE, ELEVATED BY LUXURY - CHALET-STYLE ESCAPE IN THE HEART OF HORSESHOE VALLEY! Welcome to chalet-style living in the sought-after Cathedral Pines community of Horseshoe Valley, where nature surrounds you and adventure is just steps away! Set on a professionally landscaped 0.5-acre lot with over 14 tons of river rock, armour stone steps, and lush gardens, this standout property backs onto mature forest and is just moments from the scenic trails of Copeland Forest, Horseshoe Resort, Vetta Nordic Spa, premier golf courses, and an upcoming school and recreation complex. The secluded backyard retreat is built for year-round enjoyment, complete with an expansive deck, fire pit, and wood-burning Finnish sauna, ideal for effortless relaxation and connection to nature. Inside, the main level wows with soaring 16-ft vaulted ceilings, a wall of windows that fills the space with natural light, and a freshly refinished hardwood floor throughout the open-concept living area. The bright kitchen features stainless steel appliances, a tile backsplash, and walkout to the deck, with plenty of opportunity to make it your own. The vaulted primary suite impresses with a barn board feature wall, a walk-through closet, and a sleek spa-inspired ensuite, while two additional bedrooms provide flexible space for family, guests, or a home office. The basement delivers a cozy rec room, private den, and ample storage, and the mud/laundry room with interior access to the oversized 2.5 car garage adds function for busy families. Thoughtfully updated with a newer furnace, A/C, and shingles, this one-of-a-kind #HomeToStay offers comfort, character, and four-season appeal in an unbeatable location! (id:53661)
Upper - 9 Margaret Drive
Barrie, Ontario
Absolutely Stunning & Fully Renovated 3286 Sq Ft Home with Backyard Oasis! Step into luxury in this expansive, just-renovated home offering almost 3,300 square feet of refined living space. Featuring solid hardwood floors throughout, a chef-inspired kitchen with stone countertops, and a soaring family room ceiling adorned with a statement chandelier and cozy gas fireplace. Natural light pours through large windows, illuminating the elegant interior. Enjoy a separate formal dining room, a private main-floor office, and seamless indoor-outdoor living with a spacious rear deck leading to a backyard paradise, complete with an in-ground pool and lush landscaping. The oversized 2-car garage offers ample storage space. Truly turnkey, this home is perfect for families and entertainers alike! Available immediately, basement is leased separately. (id:53661)
21 Bentley Crescent
Barrie, Ontario
Location! Location ! Spacious 3 Bedroom, 2 Bathroom Freehold Townhome In Sought After Area Close To School And Parks. Great Curb Appeal Features A Large Cozy Front Porch. Eat-In Kitchen With W/O To Fully Fenced Yard. Great Backyard With Beautiful New Deck (2020), Bright And Spacious Bedrooms. Door From Garage To Back Yard .Finished basement with rec room and 3 pc bathroom. all laminate/ceramic tile through entire house . Interlock Front walkway 2018, Furnace 2019. New Shingle roof (2022) (id:53661)
3 Joiner Circle
Whitchurch-Stouffville, Ontario
No Holdback and Motivated Seller! Modern Luxury Unveiled - Welcome to 3 Joiner Circle! This brand-new 4-bedroom, 4-bathroom detached home is thoughtfully designed for real life. Beautiful, functional, and sitting on the largest lot in this sought-after new community. Whether you're growing your family or simply craving more space, this home delivers in every way. Step inside to a bright, open-concept main floor with soaring 10-foot ceilings and upgraded hardwood floors throughout. The layout feels airy and inviting while still offering defined spaces for daily life and entertaining. At the heart of it all is a stunning eat-in kitchen featuring brand-new stainless steel appliances, a walk-in butler's pantry, and plenty of space for casual breakfasts, weeknight dinners, or late-night chats. The main living and dining areas are designed to bring people together. Perfect for everything from hosting family holidays to movie nights on the couch. Upstairs, every bedroom comes with its own ensuite and generous closet, giving everyone their own personal retreat. The secluded primary suite is especially impressive, with room for a California king, two walk-in closets, and a luxurious 5-piece ensuite that feels like your own private spa. The basement is full of potential, with 9-foot ceilings, large above-grade windows, and rough-ins for a gas fireplace and bathroom. It is ideal for creating a playroom, home gym, or In-law suite with a separate entrance down the road. Outside, the pool-sized backyard gives you space to dream and think of outdoor dining, a garden, a swing set, or a future pool. And with parks, schools, and amenities coming soon to the neighbourhood, this is a one-of-a-kind community you'll be happy to grow into. (id:53661)




