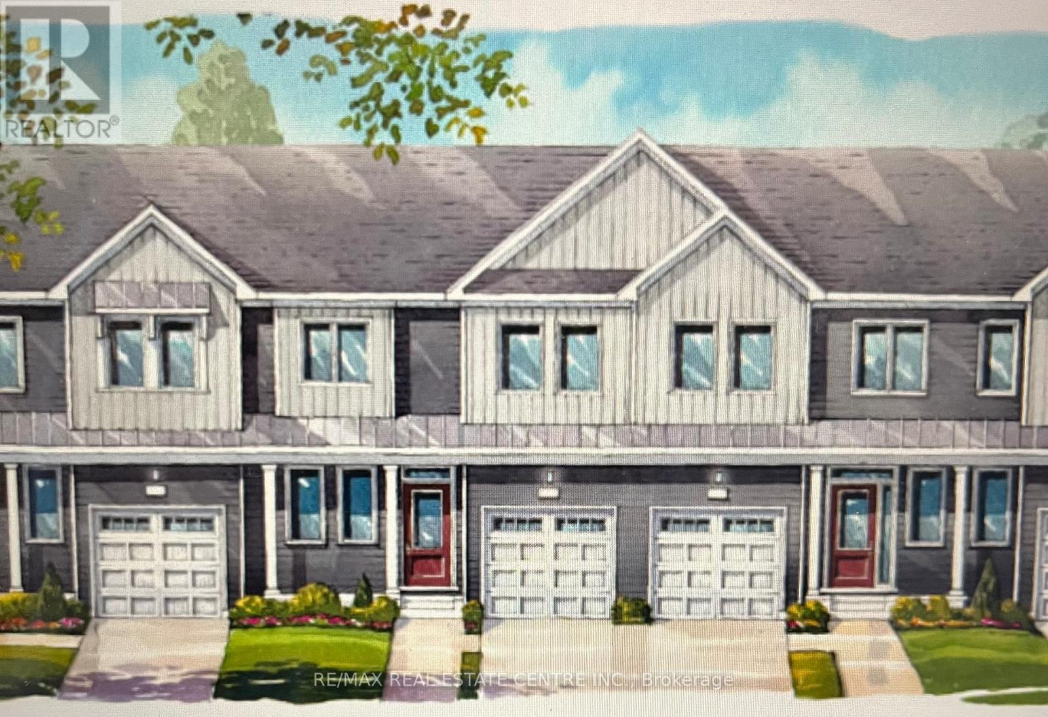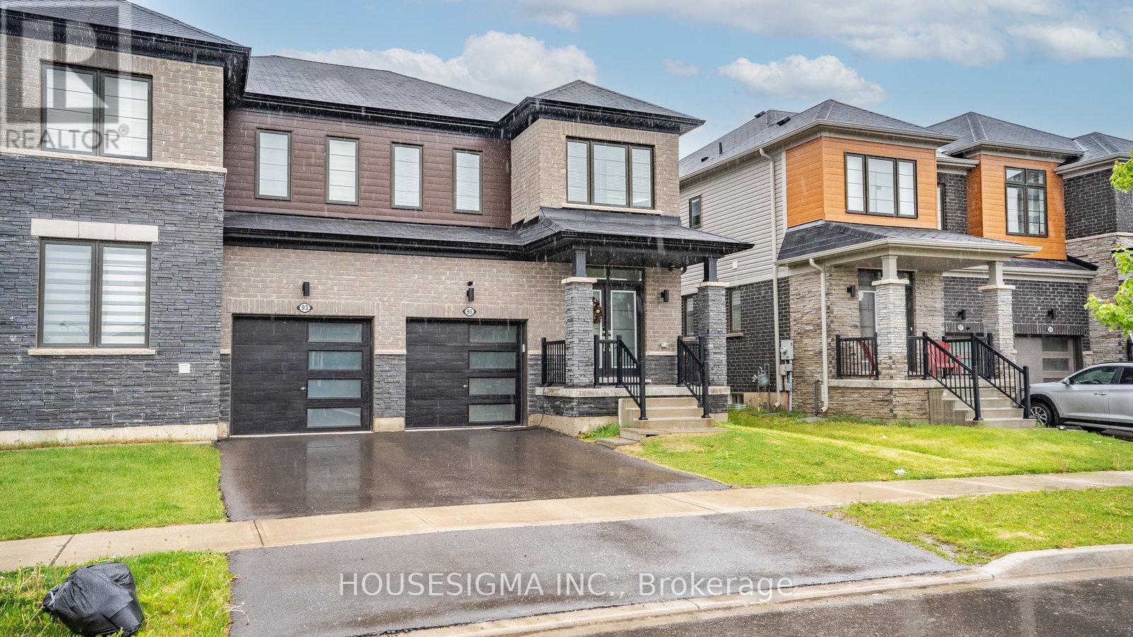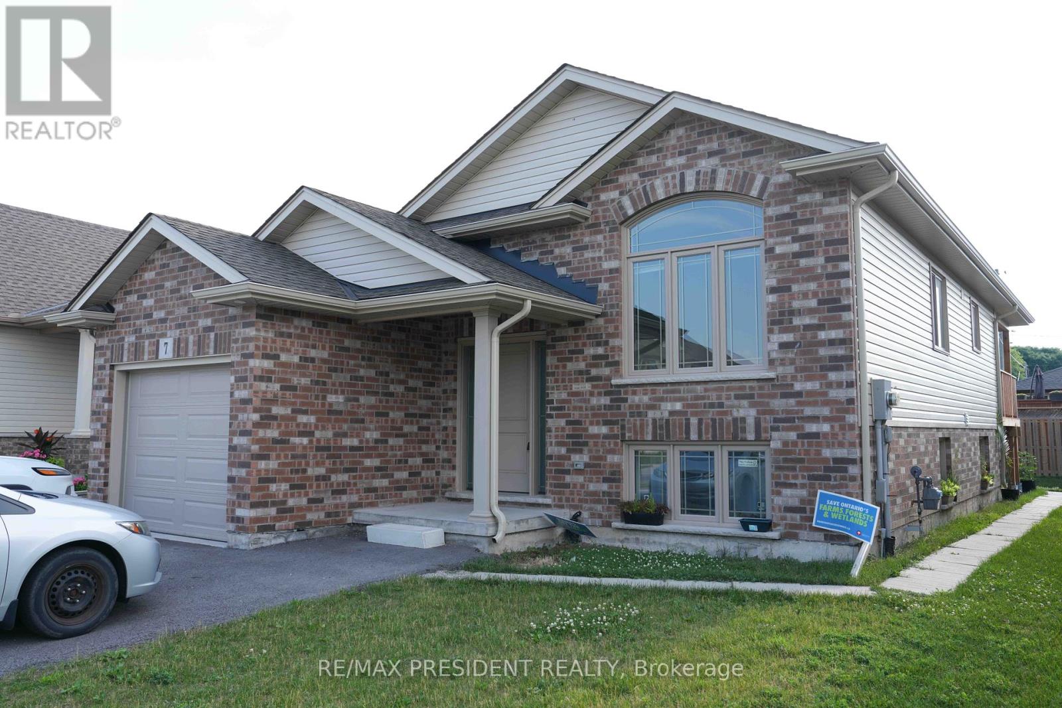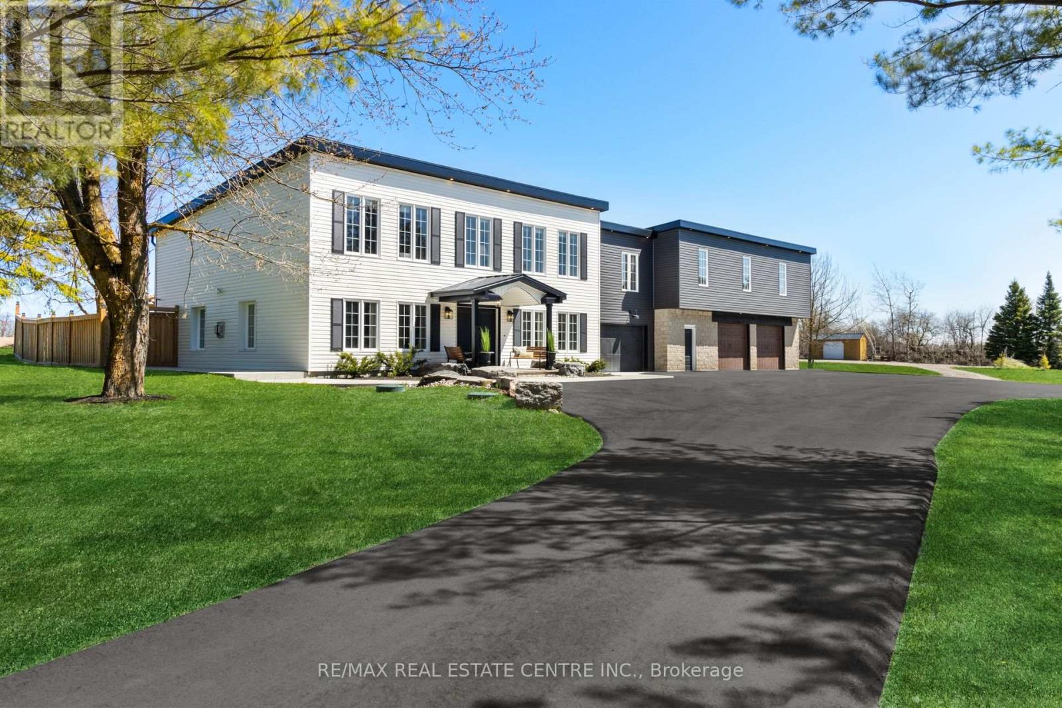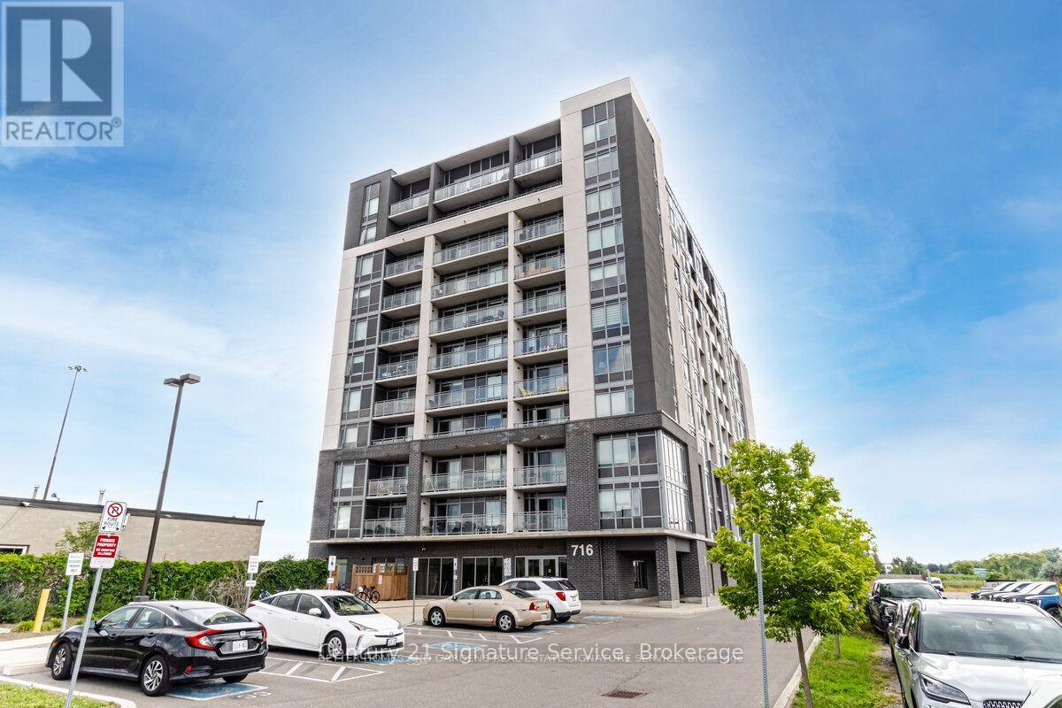10 Beatty Avenue
Thorold, Ontario
Original Owner Sale - Fully Finished Legal Basement. Spacious and filled with natural light, this beautifully maintained home offers a practical and open-concept layout. Featuring 4 bedrooms and 4 bathrooms, it includes a bright living and dining area with a walkout to the backyard.The fully finished legal basement provides an additional room, a large recreation area, and a full bathroom perfect for extended family or a nanny suit. Enjoy the convenience of a double garage, stylish California shutters, and window blinds throughout the home.Only a fresh coat of paint is needed to make this move-in ready home truly shine! (id:53661)
26 Chasing Grove
Ottawa, Ontario
Welcome to 26 Chasing Grove! This beautifully upgraded 2-storey freehold townhome is located in one of Ottawa's most desirable and quiet neighbourhoods. Bright and spacious, this home features an open-concept main floor with a large great room and a modern kitchen, perfect for everyday living and entertaining. A standout feature is the backyard space, offering a private outdoor retreat ideal for relaxing, gardening, or summer gatherings. Upstairs, the primary suite offers a walk-in closet and an elegant ensuite with a glass shower, complemented by two generously sized secondary bedrooms and an additional full bathroom. The finished basement provides added flexibility with an egress window and rough-in for a future bathroom. Over $30,000 in notable builder upgrades: hardwood flooring, granite countertops, a glass shower in the ensuite, and an electric car charger. Move-in ready with stylish finishes and thoughtful design in a family-friendly neighborhoods. (id:53661)
95 Rainbow Dr Drive
Haldimand, Ontario
Settle into this comfortable semi-detached home in Caledonia, built less than 5 years ago. This 1750 sq ft property offers 4 bedrooms and 3 bathrooms, providing ample space. It features a modern brick and stone exterior, a light-coloured kitchen with a pantry, and stainless steel appliances. You'll find hardwood floors throughout the main living areas and tile in the kitchen. For convenience, there's laundry on the main floor, parking for two cars, and a remote-control garage door opener, plus a Tesla charger already installed. Being close to a park and school adds to its appeal, while the unfinished basement provides flexible space for your future plans. (id:53661)
7 Berkshire Drive
St. Catharines, Ontario
Dual-Income Bungalow in a Prime St. Catharines Location! Welcome to this stunning 2020-built detached bungalow, thoughtfully designed with two fully legal, self-contained units, each with private entrances and in-suite laundry, perfect for multigenerational living or turnkey rental income!Live upstairs in the spacious main-level suite, featuring a modern kitchen with upgraded appliances, a generous primary bedroom with ensuite, a full second bath, and a walk-out patio deck ideal for morning coffee or evening lounging. Enjoy the convenience of a walk-in pantry and stylish finishes throughout. Downstairs, the AAA tenant-occupied basement unit offers consistent income potential. With its own full kitchen, private laundry, and separate entry, its the kind of unit renters compete for. The tenant is open to staying, making this a smooth and profitable investment from day one. Located on a quiet cul-de-sac in a newer neighbourhood, you re just steps away from everything Mandarin Restaurant, GoodLife Fitness, Tim Hortons, grocery stores, gas stations, schools, and public transit are all within walking distance. Extras include: ample parking, garage, backyard garden oasis, custom window blinds, and move-in readiness! Whether you're an investor or a savvy homebuyer, this home offers the perfect blend of lifestyle and income. Don't miss this rare opportunity. book your showing today! (id:53661)
514369 2nd Line
Amaranth, Ontario
Welcome To This Stunning Newly Re-Constructed Colonial Style Two Storey Home, Where Mixture Of Rustic And Traditional Style Meets Modern Elegance. Intricate Design Throughout The Entire House With Many Great Features offers: 5255 SQFT, 2 Kitchens, 2 Dinning Rooms, 3 Family Rooms, 5 Bedrooms (Can Be 6), Private Office, 6 Bathrooms, Mud Room, Gym, 3 Fireplaces & Very Generous Closet Space. This House Is Ready For Large Family & Even The In-Laws! Covered Double Door Entrance Invites You To Foyer With W/In Closet, Over To A Large Entertainers Dream Kitchen With Oversized Centre Island, Quartz Countertops & Walk In Pantry. Open Concept Living/Dining With Stunning Cast Stone Fireplace, Wainscoting & Pot/Lights T/O. Large Family Room With Walkout To Pool. Massive Primary Suite With Sitting Area, Large Walk In Closet & Stunning Bathroom. Second Bedroom With Private Ensuite, Double Door Closet & Large Window. 5 Pc Main Bath And The Other Two Bedrooms Are All Great In Size With Large Closets & Windows & Plenty Of Sunlight. Separate Very Spacious Second Unit Is Ready For Your Extended Family Or Guests, Currently One Bedroom But Can Be Two & With It's Own Laundry. Stunning Wood Flooring T/O The Entire House, Pot Lights T/O In & Out, Soundproof Ceilings With Extra Heights On 2nd Floor & Plenty Of Closet Space. 2.5 Acres Of Privacy W/Mature Trees, Inground Fenced In Swimming Pool, Concrete Walkways All Around The House, New Driveway & Iron Gate. Oversized Heated 4 Car Garage, With Epoxy Floors, Kitchenette, Gym, 2 Pc Bath, Electric Vehicle Ready & Lot's Of Storage Space. Enjoy The Beautiful New Heated In-Ground Pool (22') With Pool House, Pergolas & Lots Of Space To Entertain On Those Hot Summer Days, And Most Of All - In Absolute Privacy! Most Work Was Completed In Late 2022'. (id:53661)
191 Chalet Crescent
Huntsville, Ontario
Discover Your Retreat At Hidden Valley, Nestled In The Charming Town Of Huntsville, Ontario, Within The Breathtaking Muskoka Region. This Luminous And Expansive 3-Bedroom, 2-Bathroom Cottage Offers A Tranquil Getaway With Endless Year-Round Activities. With Exclusive Access To Peninsula Lake, Including Your Own Private Beach And Docks, Indulge In Serene Waterside Moments. Embrace The Winter Wonderland With Hidden Valley Ski Resort Just Steps Away, While Huntsville Boasts Year-Round Amenities. Inside, Relish In Tree-Framed Vistas From Every Window And The Inviting Open-Concept Layout On The Main Floor, Complete With Vaulted Ceilings And Exposed Wood Beams, With A Wraparound Deck For Basking In The Sun, This Fully Renovated Property Spans Two Floors, Boasting Tasteful Upgrades Such As Enhanced Insulation, A New Septic Tank, And A Propane Furnace Installed In 2016. This Property Is The Perfect Investment/Hybrid Model With Great Rental Demand During The Ski Season & Summer Months. Whether Your Dream Getaway Or investment, Seize The Opportunity To Make This Impressive Year Round Cottage Yours! (id:53661)
2139 Fiddlers Way
Oakville, Ontario
Beautifully upgraded family home, ideally located in Oakville's desirable Westmount community and backing onto a serene ravine. Designed with comfort and flexibility in mind, this home features a fully finished walkout basement with a complete in-law suite perfect for extended family or guests. Hardwood flooring runs throughout the main and upper levels, where the formal living and dining rooms are enhanced with pot lights for a warm, welcoming ambiance. The modern kitchen offers stainless steel appliances, granite countertops, a breakfast bar, and a stylish backsplash, flowing seamlessly into a bright family room with a gas fireplace and walkout to a private deck ideal for enjoying the peaceful ravine views and mature trees. Upstairs, the spacious primary bedroom includes a walk-in closet and a spa-like ensuite with a soaker tub and separate shower. Two additional bedrooms share an updated 3-piece bath, while the upper-level laundry adds everyday convenience. The walkout basement boasts its own kitchen area, rec room with fireplace, bedroom, full bath, laundry, and direct access to a fully fenced backyard with a covered stone patio. Located close to top schools, parks, shops, major highways, and amenities, this home combines space, style, and functionality in a family-friendly setting. (id:53661)
33 Lansdowne Avenue
Toronto, Ontario
This beautifully maintained 4-bedroom, 3-bathroom home offers generous living space with a fully finished basement and convenient garage parking. Ideal for families or those who enjoy entertaining, the property features two full kitchens, providing added flexibility and functionality. Located just minutes from both Liberty Village and High Park, you'll enjoy easy access to some of the city's best green spaces, shops, and dining options. The home is also within close proximity to schools, churches, public transit, grocery stores, restaurants, and a community centre, making everyday errands and outings a breeze. With its versatile layout, prime location, and family-friendly surroundings, this rental is a rare opportunity to enjoy comfort, convenience, and lifestyle all in one. (id:53661)
911 - 716 Main Street E
Milton, Ontario
this beautifully upgraded 2-bedroom + den, 2-bathroom corner unit offers 1,005 sq ft (+55 sq ft balcony) of sun-drenched space, with captivating northwest views of the Escarpment. Designed for both comfort and style, the open-concept layout features high-quality plank laminate flooring and cozy broadloom in the bedrooms. The modern kitchen is appointed with rich dark cabinetry, generous storage, and flows effortlessly into a bright living space?perfect for entertaining or relaxing. Step onto the spacious balcony to take in stunning sunsets and fresh air. The primary bedroom is a serene retreat, complete with a 4-piece ensuite and walk-in closet. Both bathrooms feature sleek tiles and tasteful finishes, with thoughtful upgrades throughout. Custom pot lights add warmth and charm. Enjoy premium building amenities, including a rooftop BBQ terrace, stylish party room, meeting space, guest suite, and ample visitor parking. Conveniently located with quick access to Hwy 401/407, just steps from Milton GO, and close to shopping, golf courses, Kelso, organic farms, and more. Includes one parking spot and one locker. (id:53661)
1017 - 1100 Sheppard Avenue W
Toronto, Ontario
This open concept 1+1 bedroom condo unit is located in the largest master planned community in the GTA. Offering the perfect blend of convenience and luxury. Featuring 8.5 ft. in ceiling height throughout. Amenities include 24 hr. concierge, child room/playroom/playground, pet spa, private meeting room, entertainment lounge with games, automated parcel storage, BBQ, lounge with bar, and rooftop terrace. Minutes drive to Rogers Centre Stadium, Hwy 401, York University, walking distance to Sheppard West subway station, GO station, TTC bus services. World class shopping, dining, and entertainment options await at nearby Yorkdale Shopping Centre. (id:53661)
308 - 480 Gordon Krantz Avenue
Milton, Ontario
Welcome to this stunning, brand new, double corner condo unit offering modern luxury and unbeatable convenience in one of Miltons most sought-after up coming locations. Bonus: 2 parking spots! (1 EV) Enjoy breathtaking panoramic views of the escarpment through floor-to-ceiling windows and soaring high ceilings that fill the space with natural light. This 2-bedroom + den suite features an open concept living and dining area and a neutral colour palette, and direct access to a private balcony. The sleek high-gloss white kitchen is a chefs dream, boasting quartz countertops, matching backsplash, stainless steel appliances, under-cabinet lighting, and a large island with seating. Both bathrooms are elegantly designed, with the primary offering a 3-piece ensuite and walk-in closet. With two parking spots, in-suite laundry, laminate flooring throughout, and premium building amenities including concierge service, security cameras, rooftop terrace, partyroom, and co-working space this home has it all including 60K worth of structural and design centre upgrades. Ideally located near Kelso, Rattlesnake Point, Spring Ridge Farm, the Velodrome, and the future Milton Education Village, with excellent commuter access via theupcoming Tremaine 401 ramp. (id:53661)
509 - 716 Main Street E
Milton, Ontario
Modern living meets unbeatable location in this spacious 1-bedroom plus den condo, perfectly situated steps from Milton GO, Downtown Milton, shopping, dining, and cultural destinations like the Milton Library and FirstOntario Arts Centre. Enjoy swift access to Hwy 401, just 6 minutes away, making commuting simple. Ideal for first-time buyers, downsizers, or savvy investors, this low-maintenance, move-in-ready home is nestled in a premium, cost-effective building. Experience the best of urban convenience in one of Miltons most connected neighbourhoods. Note: Photos are virtually staged. (id:53661)


