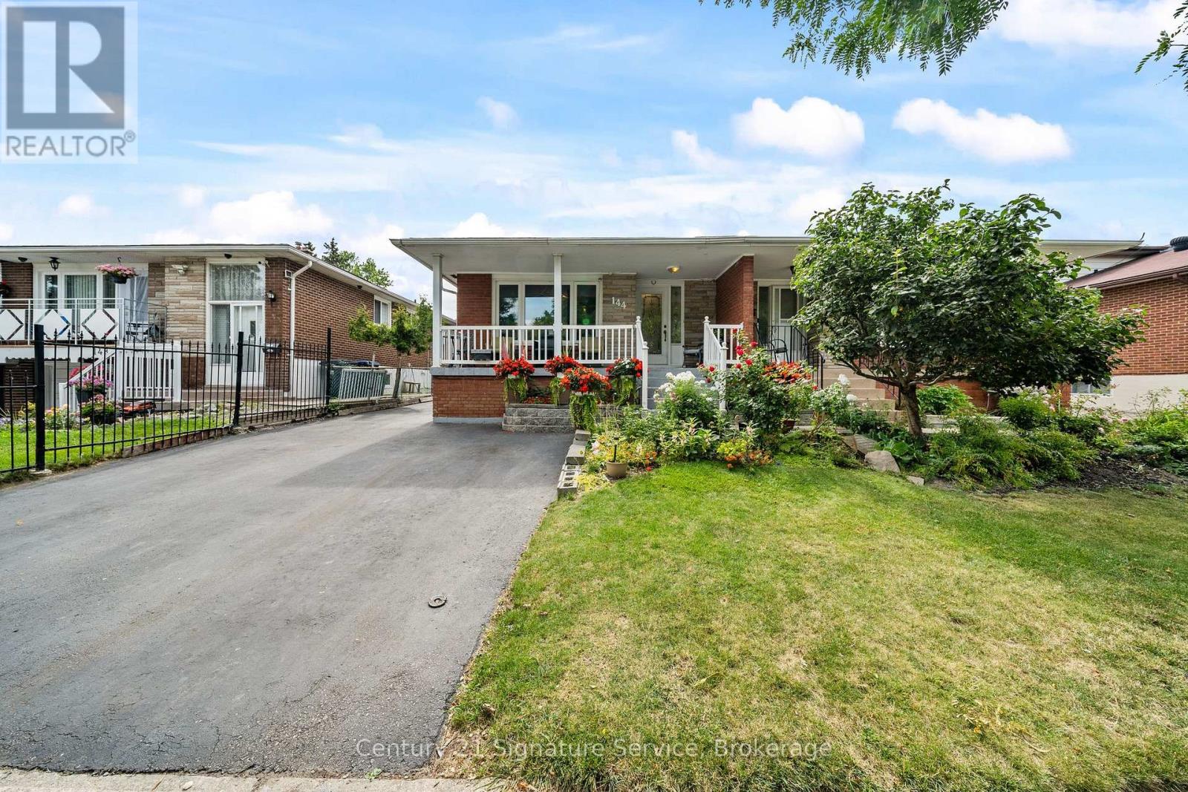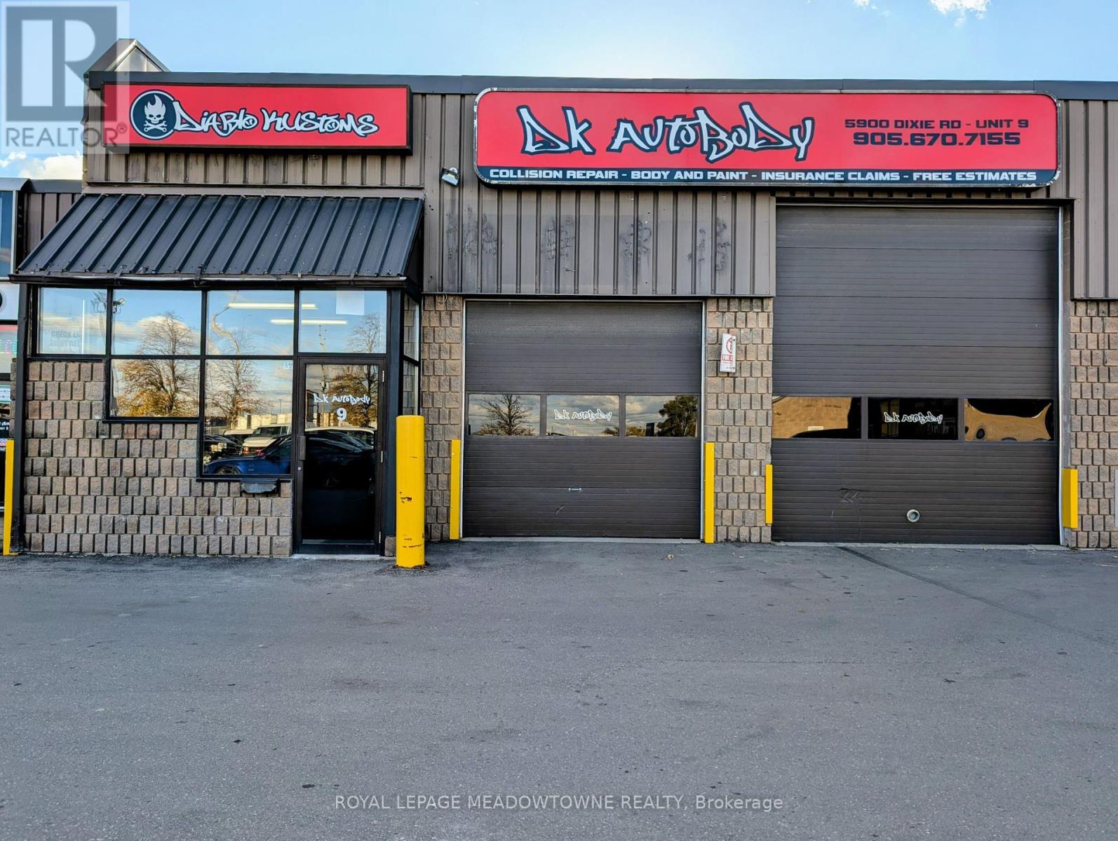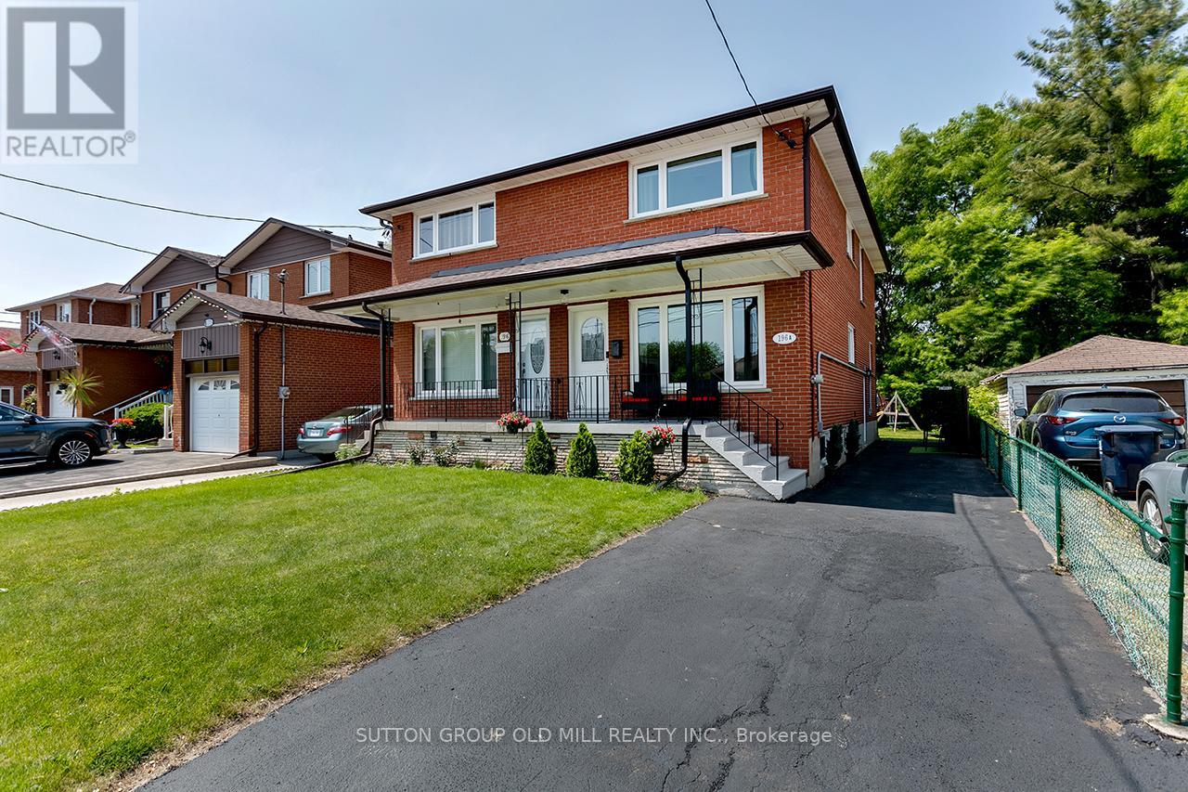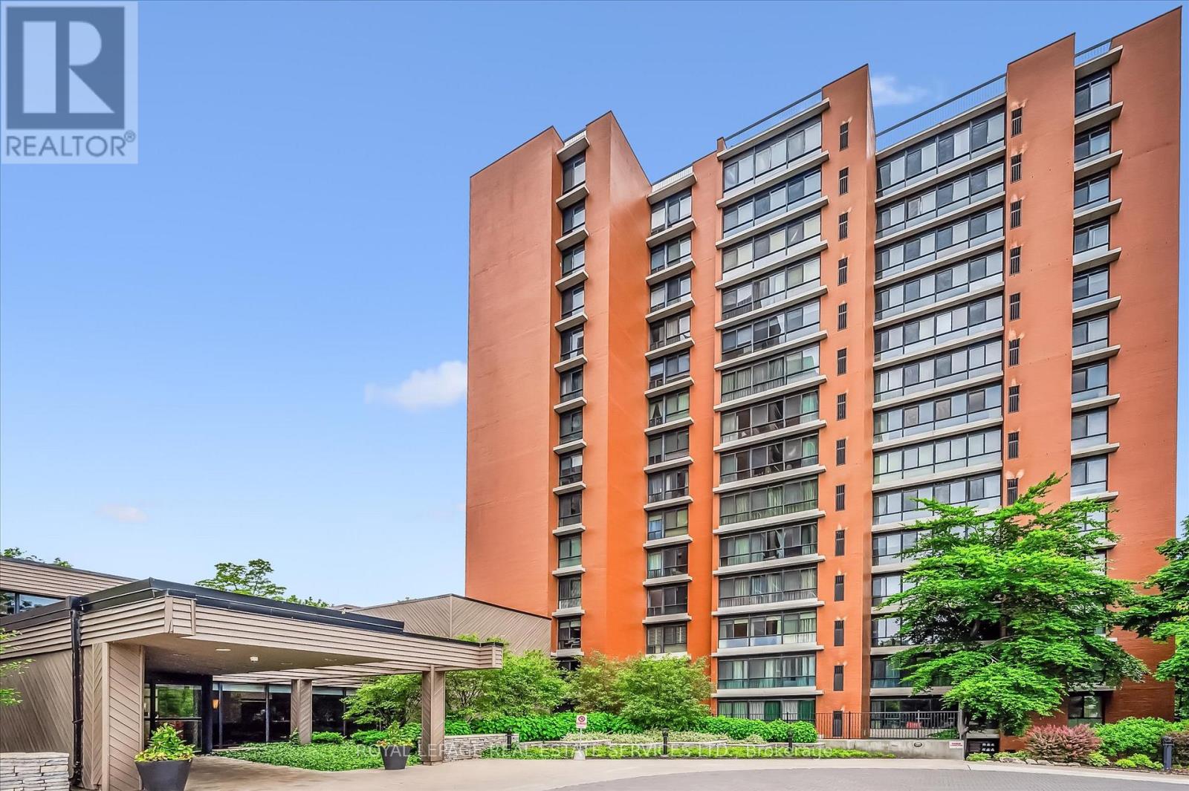144 Voltarie Crescent
Mississauga, Ontario
Welcome to 144 Voltarie Crescent. This charming home features 3 generously sized bedrooms along with a private 1-bedroom in-law suite. The beautifully landscaped backyard creates a serene escape and a great setting for outdoor entertaining. Ideally situated just minutes from schools, major highways, LRT and a range of amenities, this property offers the perfect blend of space, tranquility, and convenience. Don?t miss the opportunity to make this versatile and inviting property your new home- where comfort, convenience, and charm come together effortlessly. (id:53661)
6507 Alderwood Trail
Mississauga, Ontario
Fantastic well maintained 2 story property with above average interior size for the neighbourhood, quiet backyard backs onto a treed ravine! Open concept interior, hardwood throughout. South-West facing, ensuring sunlight throughout the day. Shopping and restaurants, 401 & 407 all within a 5 minute drive. Tenant responsible for all utilities and lot maintenance (grass & snow) (id:53661)
903 - 1 Elm Drive
Mississauga, Ontario
Welcome to 1 Elm Drive, Unit 903, which has a Clearview and a lot of sunlight, which creates bright and airy interiors. Prime location In The Heart Of Mississauga With The Future LRT Located At Your Doorstep And Just Minutes To Walk To Celebration Square, Living Arts Centre, Square One Shopping Centre, Go Station, highways & and so Much More! It also features a walkout to an oversized private balcony with a sun-filled, unobstructed, south-facing view. This Spacious One Bedroom + Den Offers An Open Concept Layout With Laminate Flooring Throughout The Living & Dining Room. Excellent Building Amenities: Indoor Pool, Sauna, Gym, Games Room, Party Room, Yoga room, 24-hour Concierge, and More! Low Maintenance Fees. Whether you're a first-time buyer or investor, Unit 903 is a fantastic opportunity in one of Mississauga's most sought-after locations. Don't miss your chance. Book your showing today! (id:53661)
57 Mainard Crescent
Brampton, Ontario
Welcome to Your Dream Home Where Style, Comfort & Function Meet! Look no further - this beautifully maintained, sun-filled detached home delivers the perfect blend of charm, space, and thoughtful design in one of the most sought-after family-friendly neighborhoods. From the moment you arrive, the interlocked front walkway, exterior pot lights, lush curb appeal, and a built-in water sprinkler system that keeps the lawn perfectly manicured all year round make a lasting first impression. Step inside to a soaring double-height foyer with stained-glass accents that set the tone for elegance throughout.The main floor is warm and inviting, featuring gleaming parquet floors, a cathedral ceiling open to above in the formal living room, and a separate dining area ideal for entertaining. The spacious family room offers a cozy gas fireplace, while the chef-inspired kitchen boasts beautiful cabinetry, a ceramic backsplash, and a bright eat-in area with walk-out to the backyard - perfect for everyday living. California shutters, mirror closet doors, and main floor laundry add both convenience and style. For added accessibility, the laundry room also includes a main floor shower - ideal for multi-generational living or guests.Upstairs, retreat to the expansive primary bedroom complete with a walk-in closet and luxurious 5-piece ensuite, including a soaker tub and dual vanity. Additional highlights include direct access to the garage, an oak staircase with wrought iron pickets, a cold cellar, and generous principal rooms throughout. This home offers everything your family needs - premium finishes, pride of ownership, and an exceptional layout - all just steps from top-rated schools, parks,transit, and shopping (id:53661)
10 - 47 Hays Boulevard
Oakville, Ontario
Welcome to the beautiful Waterlilies Townhomes in Oakville, River Oaks community. A bright, well-appointed 2-story, 2-bdrm, 1.5-bth stacked townhome nestled in an oasis of natural beauty at Dundas and Sixth Line. Balcony on the main level to enjoy your morning coffee. Includes 1 Underground Parking And 1Storage Locker. Utilities Extra, Prime Location Easy Access to Highways 403, 407, QEW, and more. Close To Shopping, Parks, Schools. This home is perfect for commuters and those seeking easy living. (id:53661)
1109 - 86 Dundas Street E
Mississauga, Ontario
Unit 1109 Artform Condos 1 bedroom + den unit at 86 Dundas St E with Two full Bathrooms, Modern Kitchen, Stainless steel appliances, quartzcountertop, Natural Light, Floor-to-ceiling windows, offer CN tower views, high-end Finishes. Artform Amenities includes: a ftnesscenter, Kids Play Area , 24 Hour Concierge , rooftop terrace, and more. Prime Location: Steps from transit, shopping, dining, and entertainment inthe vibrant heart of Mississauga. (id:53661)
9 - 5900 Dixie Road
Mississauga, Ontario
Exclusive Auto Body Business for Sale & Prime Mississauga Location. An exceptional opportunity to acquire a fully operational, highly profitable auto body business in the heart of Mississauga. Strategically located on Dixie Road with direct access to major highways, this business sits in a high-traffic plaza within one of the city's most sought-after commercial zones. The facility is fully equipped and turnkey, featuring a state-of-the-art paint booth, 2 vehicle hoists, and an impressive lineup of industry-grade tools and machinery to handle a wide range of repair and restoration work. This is a true sale of business, not just equipment, complete with a loyal clientele, established brand presence, and consistent cash flow. Enjoy the benefit of a favorable long-term lease with low overheads in a location that guarantees visibility and walk-in business. Ideal for experienced operators or investors looking for a recession-resistant business in a growing urban market. This is a rare chance to take over a thriving operation with solid financials and room to grow. (id:53661)
196a Beta Street
Toronto, Ontario
Beautiful Family Home in Lovely Alderwood Neighborhood Close to Schools, Parks and all Conveniences. Approximately 1400 Sq feet above grade and a Basement Studio Apartment with Separate Entrance, registered for a Short-Term Rental. Superb Supplemental Income Potential!!! This Beautiful Home has been thoroughly updated; Kitchen updated with quality dishwasher, stove, range hood and fridge; added washer/dryer combo on Main level, added large storage unit in the secondary corridor, refreshed stairs and front porch, new wall opening between living/dining room and kitchen; 3-piece washroom added on main level. The basement walls were updated to add thermal insulation among many other updates in the basement including fully renovated washroom, kitchenette, new drywall, new light fixtures, pot lights in the bathroom etc. Move-in Ready, Perfect for a Family or anyone looking for a Solid Updated Home in Beautiful South Etobicoke East Alderwood. Just move in and Enjoy! (id:53661)
613 - 1400 Dixie Road
Mississauga, Ontario
Welcome to Fairways - Where Lifestyle Meets Location! GTA Condo of the Year 2021! Discover a hidden gem nestled in a prime location near major highways, GO Station, Pearson Airport, Dixie Outlet Mall, Sherway Gardens, the lake, and essential amenities. This spacious two bedroom, two bathroom condominium offers nearly 1,500 square feet of beautifully maintained living space. Step inside to expansive living and dining areas, designed for both everyday comfort and entertaining. The updated kitchen boats white cabinetry with display cupboards, granite countertops, a designer backsplash, breakfast bar, and engineered hardwood flooring. The generous primary bedroom includes a four-piece ensuite, while the second bedroom is conveniently located across from a three-piece bathroom combined with in-suite laundry. Oversized windows fill the unit with natural light, creating a warm and inviting atmosphere. Enjoy peace of mind with a monthly condominium fee of $1,232.18, which includes building insurance, common elements, heat, hydro, central air conditioning, water, cable TV, and parking. Take advantage of an impressive array of amenities including a concierge, party/meeting room, garden and music lounges, card room and gallery, gym (cardio and weight rooms), change rooms, saunas, billiards and dart rooms, library, woodshop, car wash, an outdoor heated pool surrounded by a sprawling patio, BBQ area, tennis/pickleball courts, putting green, shuffleboard courts, pond, fountain, beautifully manicured grounds, McMaster House for private functions, and ample visitor parking. Set on over five acres bordered by Lakeview Golf Course and the prestigious Toronto Golf Club, and with a gated entrance for added security, Fairways offers more than a home - it's a lifestyle. (id:53661)
1202 - 75 King Street E
Mississauga, Ontario
Welcome to the Prestigious King Gardens Building. This is a corner 2-bedroom suite available for sale which offers a functional & open concept layout. What a perfect place to live for anyone seeking comfort, and convenience! This is a must-see property. Don't miss your chance to make this condo your new home! Close to all major amenities, incl Mississauga Hosp, Schools (elementary, secondary, private), Comm Ctr, Parks, Shopping & Restaurants, and close access Hwy's 403, QEW, & 401; the Go Stn & TTC Subway **EXTRAS Maintenance Fee Includes: Heat, Hydro, Water, Cable TV, Internet, CAC, Building Insurance, Parking and Common Elements** (id:53661)
1709 - 75 King Street E
Mississauga, Ontario
Welcome to the Prestigious King Gardens Building. This is a 1+1 suite available for sale which offers a functional & open concept layout. What a perfect place to live for anyone seeking comfort, and convenience! This is a must-see property. Don't miss your chance to make this condo your new home! Close to all major amenities, incl Mississauga Hosp, Schools (elementary, secondary, private), Comm Ctr, Parks, Shopping & Restaurants, and close access Hwy's 403, QEW, & 401; the Go Stn & TTC Subway **EXTRAS Maintenance Fee Includes: Heat, Hydro, Water, Cable TV, Internet, CAC, Building Insurance, Parking and Common Elements** (id:53661)
1512 - 75 King Street E
Mississauga, Ontario
Welcome to the Prestigious King Gardens Building. This is a corner 2-bedroom suite available for sale which offers a functional & open concept layout. What a perfect place to live for anyone seeking comfort, and convenience! This is a must-see property. Don't miss your chance to make this condo your new home! Close to all major amenities, incl Mississauga Hosp, Schools (elementary, secondary, private), Comm Ctr, Parks, Shopping & Restaurants, and close access Hwy's 403, QEW, & 401; the Go Stn & TTC Subway **EXTRAS Maintenance Fee Includes: Heat, Hydro, Water, Cable TV, Internet, CAC, Building Insurance, Parking and Common Elements** (id:53661)












