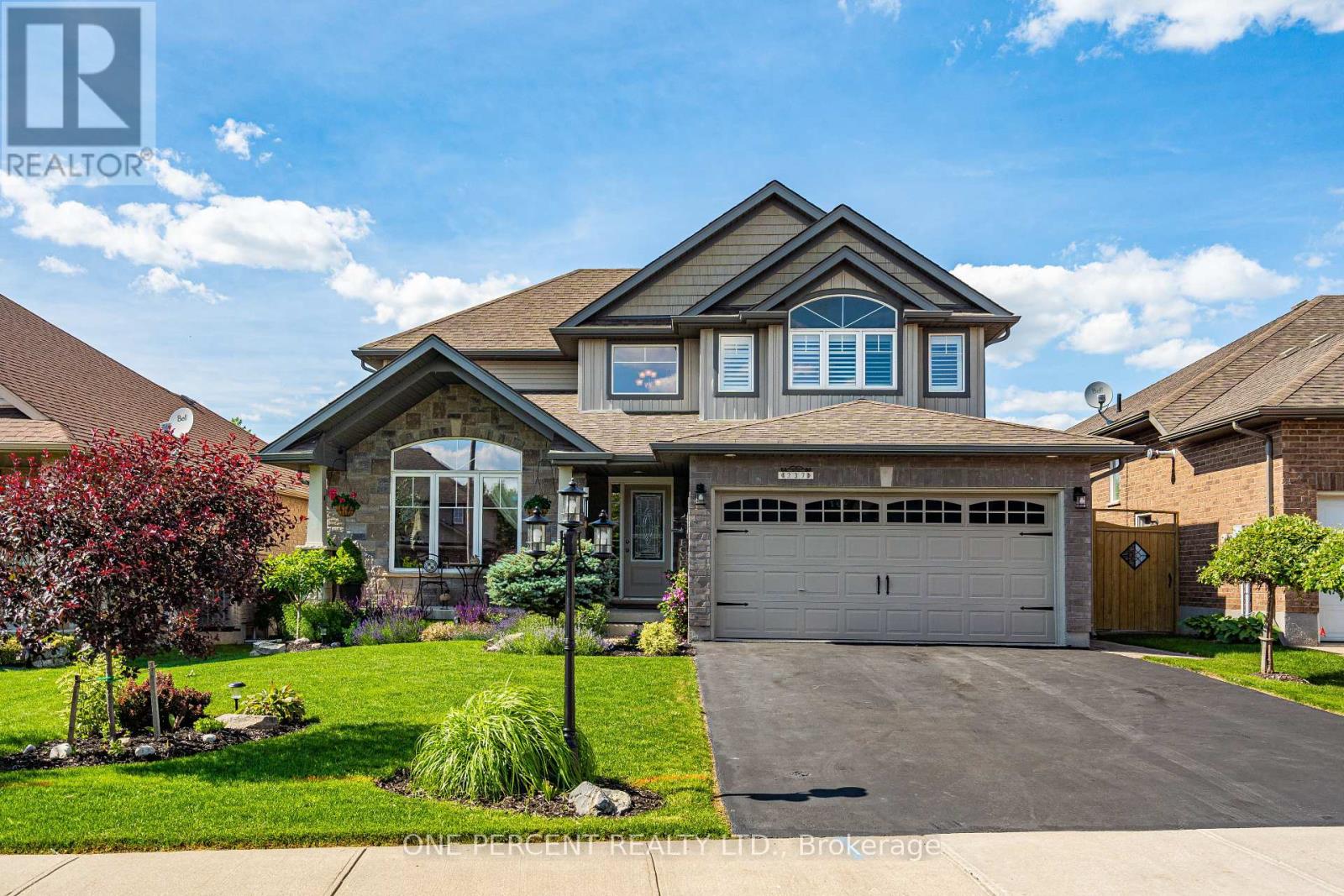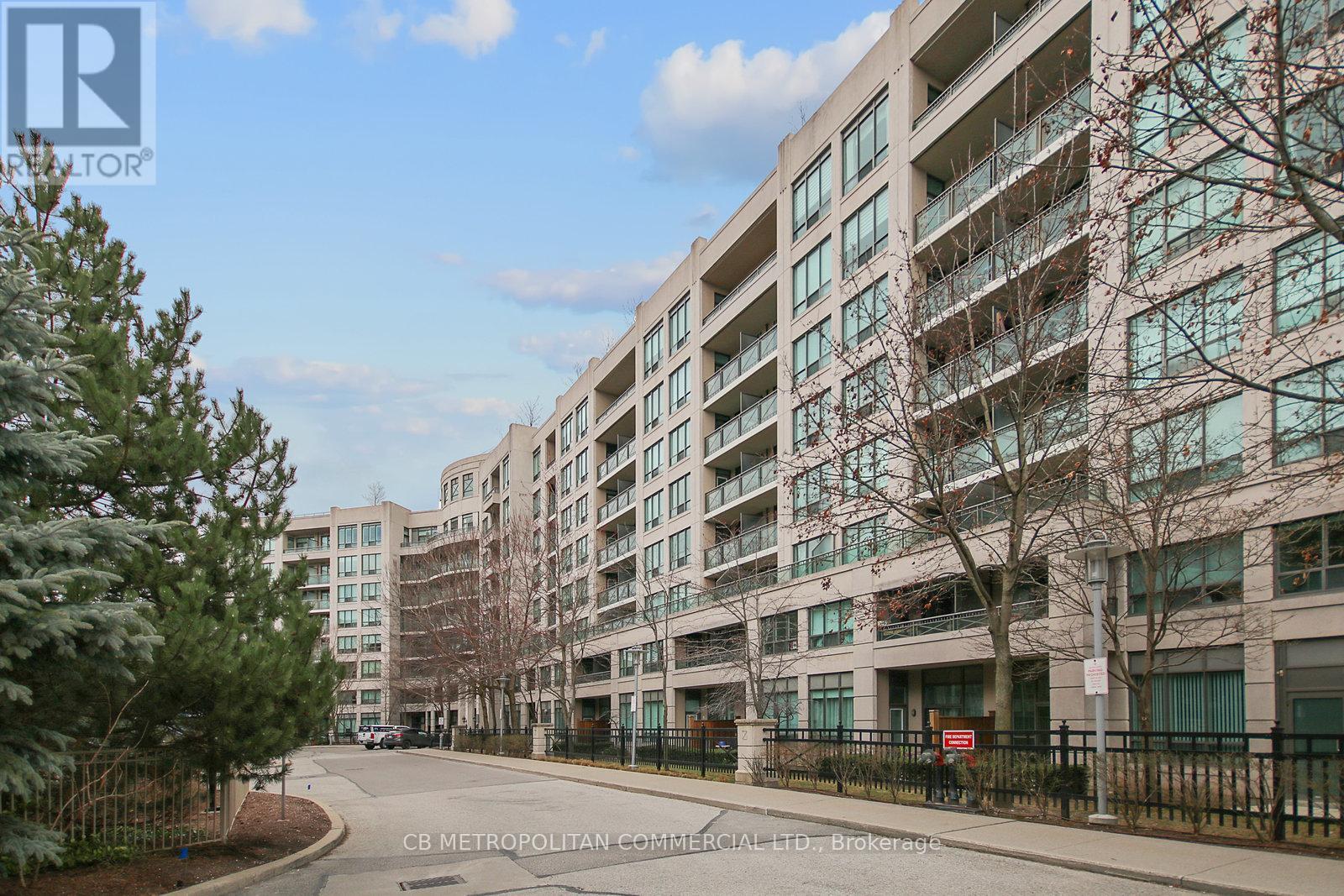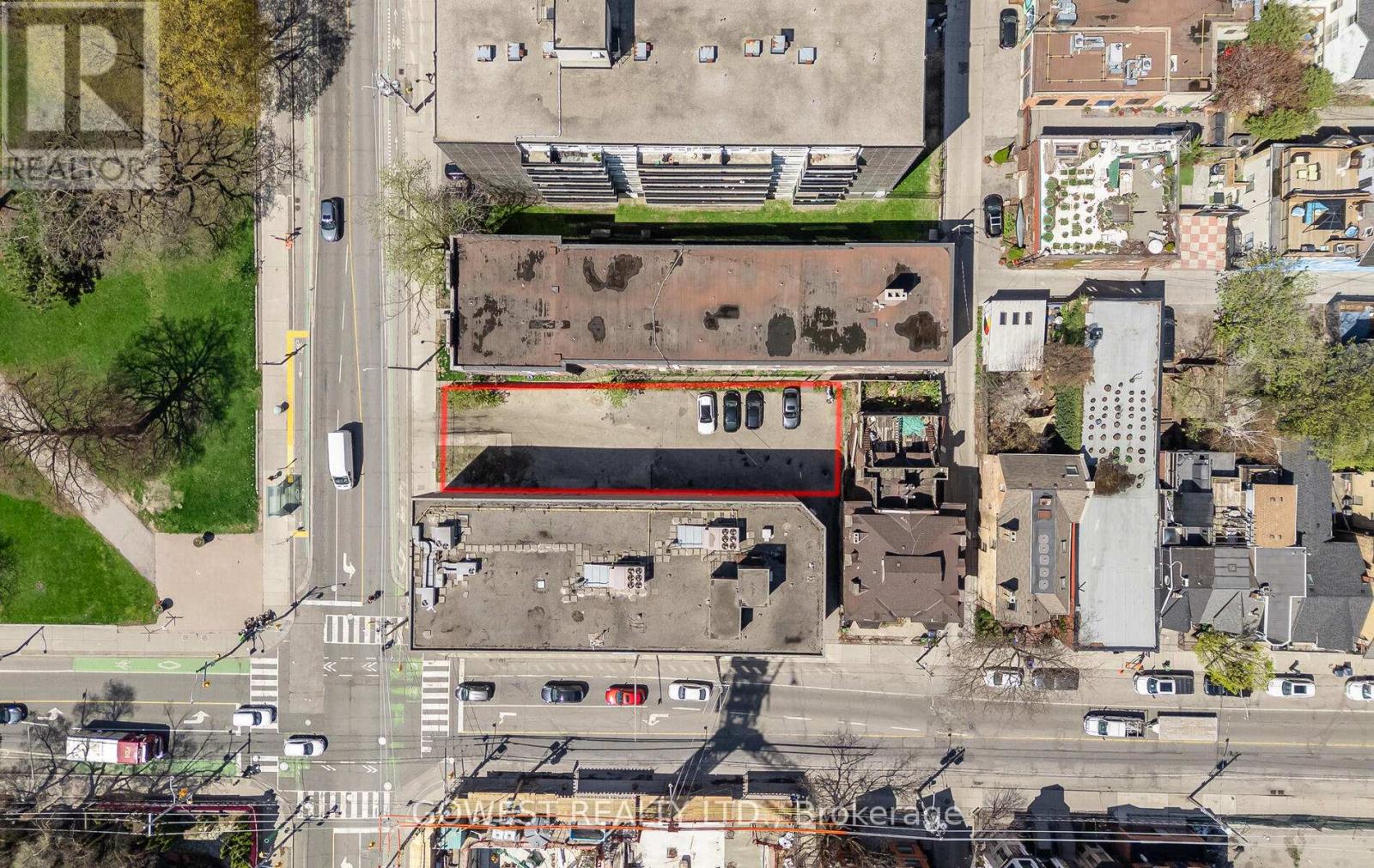Th2 - 165 Pears Avenue
Toronto, Ontario
Luxurious Townhouse Living At AYC Condos Where Yorkville Meets The Annex! Experience Upscale Living In This Stunning 3-bedroom, 2,335 Sq. ft.(Indoor Living Area 1940SF, Terrace Area 292SF & Patio Area 103SF) Modern Townhouse At AYC, Only 3 Years Old. Nestled In The Vibrant Annex-Yorkville Neighborhood In Downtown Toronto. Enjoy A South-facing City View And CN Tower Skyline From A Spectacular Rooftop Terrace, Perfectly Blending Tranquility With Urban Convenience.This Bright And Spacious Home Features An Open-concept Living Room, Dining Room, And Kitchen, With Hardwood Flooring Throughout.A Chef-inspired Kitchen Equipped With A Gas Stove And Marble Countertops, And An Upgraded Bathroom With Both A Shower And Bathtub. Master Bedroom With his-and-hers Walk-in Closets. Closet Space Reconfigured For Better Organization. Entire House Freshly Painted. All Indoor Doors, Including Closet Doors Are Replaced (2024). Walking Distance To Yorkville/Bloor St, Designer Shops, Fine Dining, Entertainment, U of T, George Brown, And Casa Loma.Easy Access To TTC And Dupont Station (6-minute Walk) Close To Green Spaces: Forest Hill Road Parkette, Taddle Creek Park, Ramsden Park As well As Most Revered Private Schools Such As UCC, BSS, & Branksome Hall. Dont Miss This Opportunity To Own A Stunning, Move-in-ready Luxury Townhouse In A Prestigious & Highly Sought-after Community! (id:53661)
237 Carrol Street
Wellington North, Ontario
Tucked away on one of the most sought-after streets in the charming town of Arthur, this beautifully maintained 4 + 1 bedroom, 3 1/2 bath home offers the perfect blend of elegance, comfort, & tranquility. From the moment you arrive, you'll be captivated by the private, premium lot with perrenial gardens backing onto a picturesque pond, a serene setting where evenings are best spent by the interlocking stone firepit, listening to the sounds of frogs under the stars. Inside, this home is finished to perfection on all levels. The main floor welcomes you with a bright, open-concept layout featuring hardwood floors, a formal living & dining area with a cathedral ceiling, and a spacious eat-in kitchen with centre island, stainless steel appliances, pot drawers, pot lights, and ceramic tile. A thoughtful 2-foot extension at the rear of the home adds even more room to gather and grow. Walk-out to your private oasis featuring a two-tier custom deck with pergola, professionally landscaped yard and a shed with hydro, all fully fenced for privacy & peace of mind. The main floor also offers a warm & inviting family room with gas fireplace, a 2-piece powder room and a laundry room with garage access, making everyday living a breeze. Upstairs, you'll find four generously sized bedrooms, including a primary suite with a walk-in closet, 4-piece ensuite, & California shutters making it a true retreat. The fully finished basement features a self-contained 1-bedroom in-law suite with separate entrance, full-size kitchen, 3 piece bathroom, laundry, and spacious living area, ideal for extended family or guests. The basement also has a workshop, storage area & cold cellar, separate from the in-law suite. Whether you're hosting a family gathering, enjoying a quiet morning coffee overlooking the pond, or roasting marshmallows by the fire, this home was designed for making memories. Don't miss your opportunity to own this exceptional property where beauty, space, and nature meet. (id:53661)
21 - 75 Prince William Way
Barrie, Ontario
Welcome to this Well Presented 2-Storey Freehold Townhome In a Barrie Highly Sought-After Residential Community! Why more steep stairs when you can simply have your 3 Bedrooms & 2 Full Bathrooms in the 2nd Floor? The Social Open Concept in the Bright Main Floor Facilitates Interactions amongst Families & Guests, a Friendly Space that turns Guests into Friends! Spacious Practical Layout throughout with a full proper basement awaiting your imagination to turn into a home theater, recreation room, or even an in-law apartment. Main Floor Direct access to Garage. Primary Bedroom w/Ensuite Bathroom & Walk-In Closet overlooks backyard. Brand New Flooring in Main Floor & 2/F (2025), Freshly Painted Throughout (2025), Brand New Sod at Backyard (2025), & Professionally Cleaned!! Close Access To Go Transit & Public Transportation, Highways, Shops, Restaurants, Parks, Schools, and Other Amenities. Visitor Parkings In Complex. (id:53661)
308 - 60 South Town Centre Boulevard
Markham, Ontario
*Welcome To Prestigious Majestic Court *Located In The Heart Of Markham *Bright & Spacious Layout *Granite Kitchen Counters & Vanities *Centre Island *Ceramic Kitchen Back Splash *2 Walkouts To Private Balcony *Sought After Split Bedroom Layout *Excellent Recreational Facilities Include: Sauna, Steam Room, Swimming Pool, Games Room, Library, Pool Table, Theatre & More *Walking Distance To Shopping, Restaurant, Parks, Markham Civic Centre *Easy Access To Hwy 407 & 404, Viva Transit & Unionville Go *Tenant Pays Hydro & Water Usage and $300 Refundable Key Deposit *One Locker & One Parking Included *Photos Are From Previous Listing, For Reference Only *Unit is Tenanted Until September 7/25 (id:53661)
335 Chester Le Boulevard
Toronto, Ontario
Beautiful and well-maintained basement apartment with separate entrance in a quiet, family-friendly neighbourhood. Features laminate flooring throughout, a bright and spacious layout, and exclusive laundry room for added convenience. Includes one parking spot. Very clean and move-in ready perfect for a single professional or couple. Close to transit, schools, and amenities. Tenants pay 1/3 of the utilities, Snow removal and lawn maintenance of the designated area. (id:53661)
1207 - 365 Church Street
Toronto, Ontario
Practical open concept studio layout 405 sq. Ft living space + balcony. Laminate flooring, integrated appliances ** gym, bbq, party room, 24 hours concierge **** steps to subway, u of ryerson, loblaws, eaton centre, ttc and more. (id:53661)
12 Burmont Road
Toronto, Ontario
Architect Richard Wengle and Designer Maxine Tissenbaum have masterfully designed this timeless family functional home which features over 7500 sq ft of total living space. Situated on a 61ft x 125 ft lot, this rare custom built home has a resort style oasis, featuring a salt water pool, hot tub, manicured gardens w/ artificial grass, a heated covered terrace with a built in TV and wood burning fireplace, a cabana style 2 pc bath, Built-in BBQ station, and multiple lounge areas. The chef inspired kitchen has a massive centre island with a separate breakfast area that can seat up to 12 people, and a servery which leads into the Lounge ( former dining room) The Primary suite has vaulted ceilings, a 5 pc ensuite and an oversized walk-in closet with a designated makeup area. The home features an additional 4 generously sized bedrooms and 2 home offices. The lower level offers a sunken sports court that is 50 ft x 21'6 ft, a mirrored dance room, guest suite, home gym, a theatre room that is currently utilized as a golf room, and plenty of designated storage rooms. This magazine worthy luxury home is truly one of a kind and shows magnificently. (id:53661)
3007 - 27 Mcmahon Drive
Toronto, Ontario
***Please book showing with your Realtor/Agent, Listing Agent Only Represents Landlord*** ; **1 EV Parking Space & 1 Locker Included!** Enjoy the Magic Hours Every Evening! Fresh 1 yr new! Luxury Living at Prestigious Saison East Tower. Spacious 3 Bedroom Condo with Ensuite; 988sf Interior + 198sf Oversized Panoramic Balcony Equipped With Composite Wood Decking & Ceiling With Radiant Ceiling Heater, No Details Missed! Features 9-Ft Ceiling. Full size kitchen appliances. Walking Distance to Brand New Community Centre & Park. Steps To 2 Subway Stations(Bessarion & Leslie), Go Train Station, Minutes To Hwy 401/ 404, Bayview Village & Fairview Mall. With 80,000Sqft Of Mega Club Amenities: Tennis/ Basketball Crt/ Swimming Pool/ Sauna/ Whirlpool/ Hot Stone Loungers/ BBQ/ Bowling/ Fitness Studio/ Yoga Studio/ Golf Simulator Room/ Children Playroom/ Formal Ballroom And Touchless Car Wash...etc. ***Photos from previous listing prior to tenant's moving in*** (id:53661)
521 - 205 The Donway W
Toronto, Ontario
Welcome to The Hemingway, a quiet, well-managed mid-rise condo in the heart of Don Mills. This 2-bedroom, 2-bathroom suite has been lovingly maintained by its long-time owner and is freshly painted and move-in ready. The layout features a bright open-concept living and dining area, a functional kitchen with ample storage and a breakfast bar, and a private balcony with green views. Residents enjoy a full range of amenities, including an indoor pool, gym, party room, and a rooftop terrace with BBQs, a mini putt area, and scenic city views all within a peaceful, community-focused building. Just steps to the Shops at Don Mills, groceries, Edwards Gardens and local walking trails, TTC, and the DVP. Nearby schools include Norman Ingram Public School, Don Mills Middle School, and Don Mills Collegiate Institute. Includes 1 parking space and locker. A solid, well-run building with a strong reserve fund - perfect for families, retirees, or anyone looking for a quiet, convenient lifestyle in an established neighbourhood. (id:53661)
313 Sherbourne Street
Toronto, Ontario
Exclusive Opportunity for Visionary Investors Prime Downtown Toronto Development SiteAn exceptional offering in the heart of downtown Toronto: a vacant parcel of land in the rapidly transforming Moss Park neighborhood. This rare infill opportunity sits at the nexus of connectivity, culture, and future urban growth. With immediate access to transit, major amenities, and the financial core, the site is ideally positioned for a strategic development that aligns with the city's intensification goals. As Toronto prepares for the arrival of the Ontario Line, this property stands just steps from the planned Moss Park station -- making it a future transit-oriented asset of high value. The area is experiencing significant revitalization, attracting forward-thinking developments and institutional interest. For developers with an eye on long-term upside and urban integration, this is a blank canvas with extraordinary potential. Whether envisioned as boutique residential, mixed-use, or a creative urban concept, this site offers the perfect intersection of timing, location, and opportunity. (id:53661)
1433 County Rd 2 Road
Augusta, Ontario
Welcome to this charming waterfront bungalow available for lease. The main floor features two bedrooms and 1.5 baths, with stunning views of the St. Lawrence River. There's also a private suite with its own entrance, as well as an office area that could serve as an additional bedroom. Enjoy peaceful living in this cozy home, featuring a gorgeous and inviting waterfront perfect for relaxing mornings and serene evenings. Utilities would be the responsibility of the tenant. Property is also listed for sale. Applications will be reviewed August 15th. Occupancy September 1st. (id:53661)
787 Raglan Avenue
Ottawa, Ontario
located on a quiet, established corner street, this neighborhood offers spacious lots, mature trees. close to schools, general hospitals, CHEO and public transportation. move in condition, hardwood floors. large finished basement includes a big rec room, bar and washroom, tons of storage space, roof top deck over carport and much more, all appliances included, new fridge, kitchen hood, stove, dishwasher, dryer. (id:53661)












