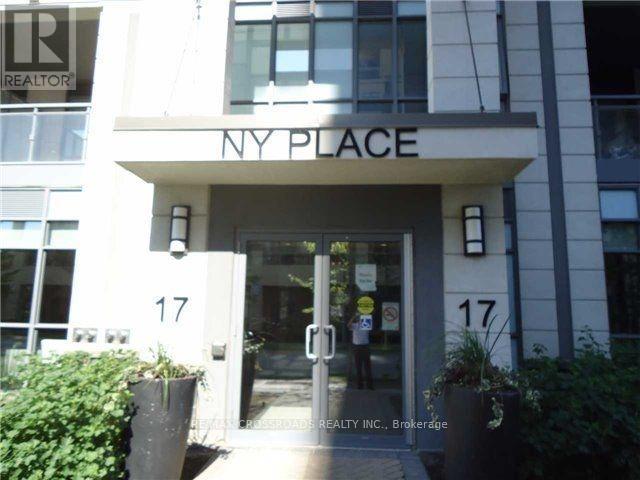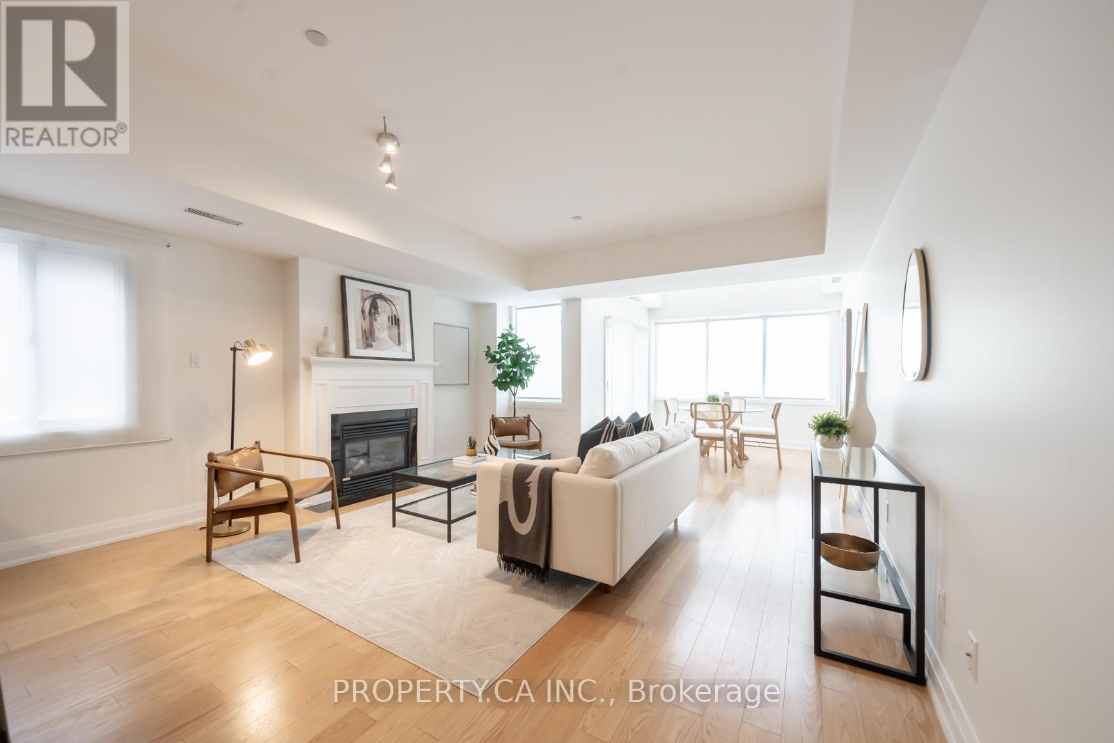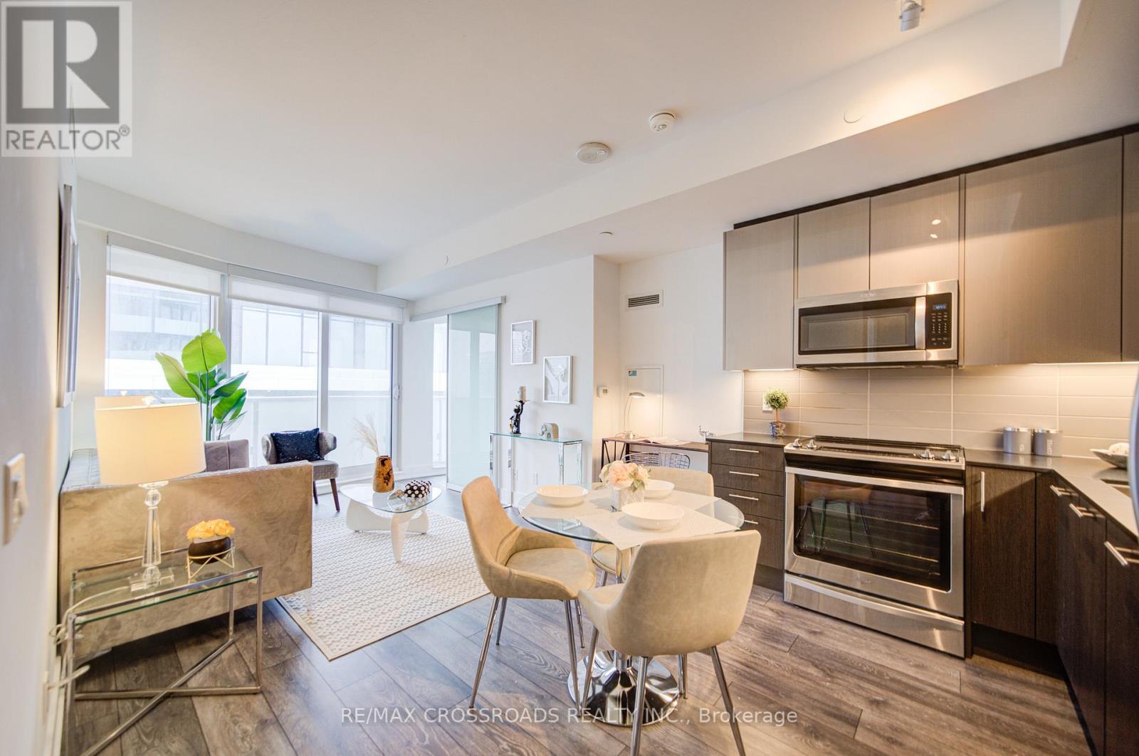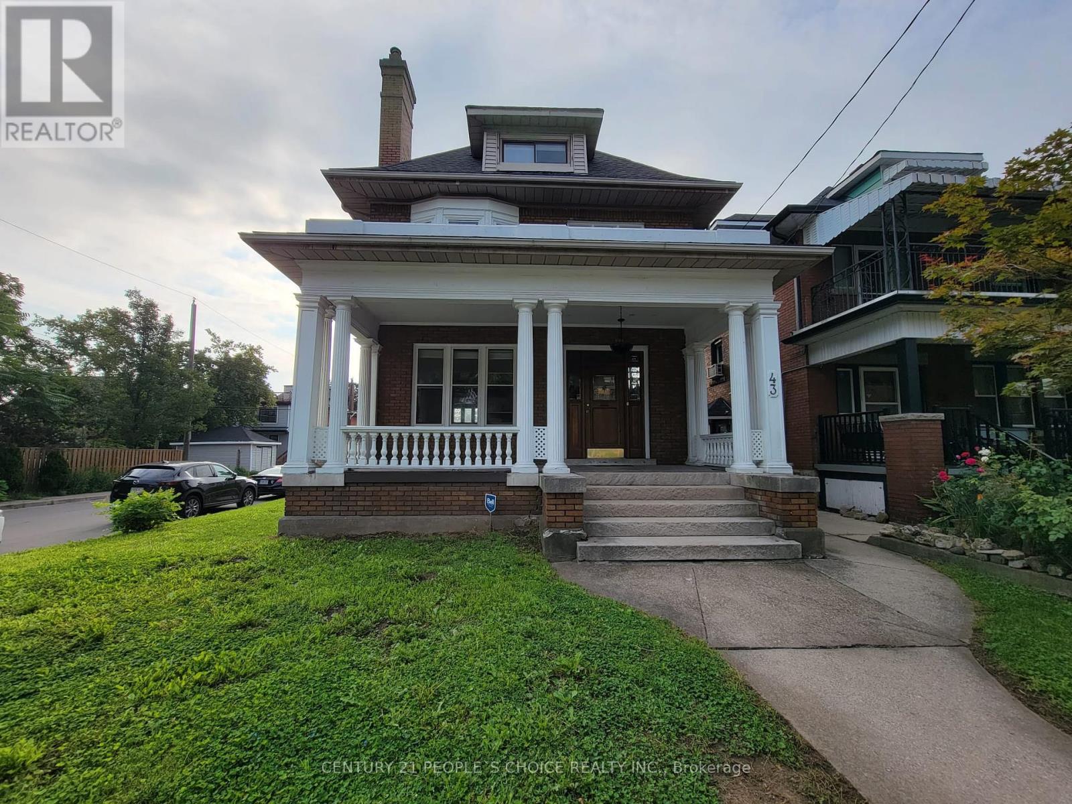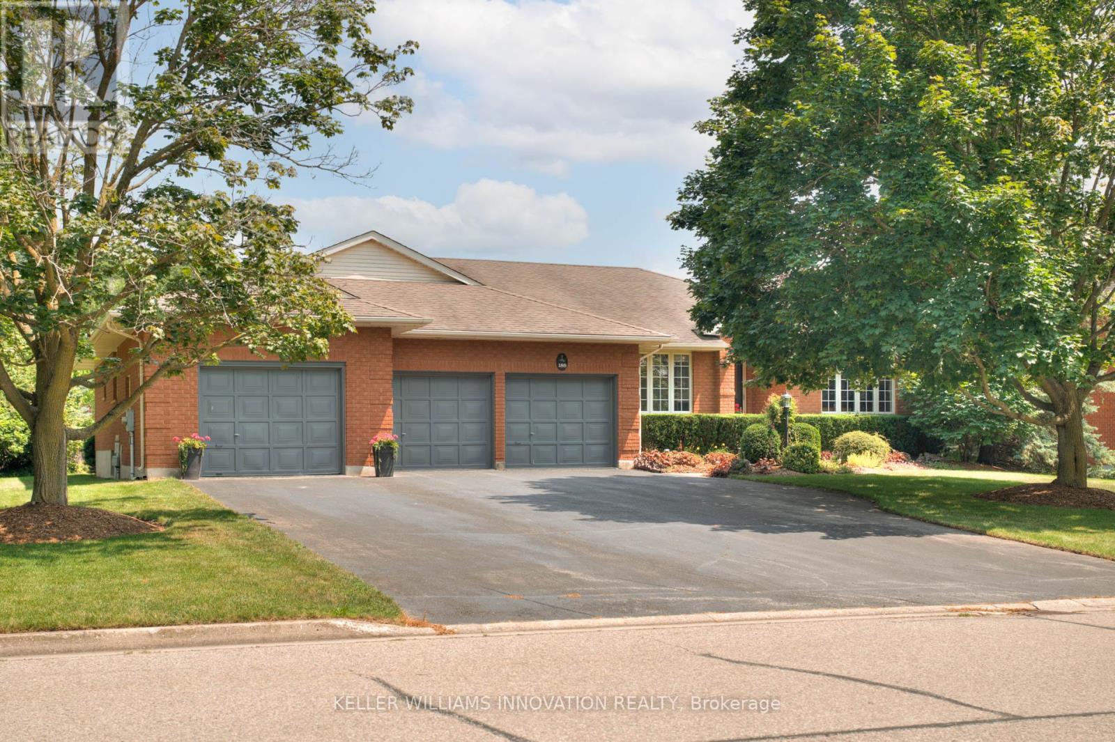1001 - 1500 Bathurst Street
Toronto, Ontario
Fantastic Opportunity to Live in the Trendy and Vibrant St. Clair West & Bathurst Neighbourhood! Enjoy the perfect blend of urban convenience and natural beauty in one of Toronto's most sought-after communities. This prime location places you just steps away from the subway, streetcar, Loblaws, charming local shops, popular dining spots, and a wide variety of restaurants. Explore the nearby parks, scenic walk and bike trails, and the lush Cedarvale Ravine-ideal for nature lovers and outdoor enthusiasts. You'll also be close to the iconic and affluent Casa Loma, a historic landmark and cultural gem. Residents of the building can take advantage of great amenities, including a refreshing outdoor pool-perfect for relaxing or entertaining during the warmer months. Don't miss your chance to experience city living at its best in a vibrant and well-connected neighbourhood! (id:53661)
Ph303 - 75 Canterbury Place
Toronto, Ontario
Luxury Penthouse Suite - Corner Unit With South Views Into The Heart Of North York. Stunning 10 Foot Ceilings, Modern Finishes & Meticulous Design By Award Winning Luxury Builder, Diamante. Hardwood Floors And Plenty Of Well Thought Out Upgrades Throughout This Beautiful Home. Quiet Neighbourhood Yet Steps Away To Busy Yonge Street! 91 Walk-Score Near Finch-Yonge Subway Station, Shopping, Grocery, Restaurants, Entertainment, Services & Close To Hwys.Granite Counters, Designer Kitchen. Million Dollar Amenities Include 24Hr Concierge, Visitor Parking, Exercise Rm,Yoga Rm, Sauna, Change Rms,Party Room,Games Room, Theatre, Guest Suites, Outdoor Bbq, Garden Area & More (id:53661)
510 - 1545 Bathurst Street
Toronto, Ontario
Charming, Recently Renovated Building in Prime Bathurst & St. Clair Location Step into this beautifully updated building nestled in the heart of the highly sought-after Bathurst and St. Clair neighbourhood. Enjoy the warmth and elegance of hardwood floors throughout, complemented by an abundance of natural light that fills each space. This well-maintained property offers a perfect blend of classic character and modern comfort. Residents benefit from the convenience of nearby amenities, including boutique shopping, gourmet dining, and everyday essentials just minutes away. With easy access to the subway and public transit, commuting to the downtown financial district or exploring the city is quick and hassle-free. Whether you're looking for urban convenience or a vibrant community atmosphere, this location truly offers the best of both worlds (id:53661)
3317 - 70 Temperance Street
Toronto, Ontario
Location! Location! Location I N D X Luxury Condo In The Heart Of Financial District. Bright And Spacious 2 + Den Unit In Immaculate Condition. Spectacular North Views Of City Hall And The Toronto Skyline. Steps To City Hall, Eaton Centre, Subway, The Path, U Of T, Ryerson, George Brown, Hospitals And All Other Amenities. 9' Ceilings. Tons Of Natural Light With Floor To Ceiling Windows. Designer Kitchen With Integrated Appliances. 5 Star Amenities. (id:53661)
1806 - 33 Isabella Street
Toronto, Ontario
****ONE MONTH FREE RENT!**** Attention students, newcomers, and city lovers! Score this completely updated 1 Bedroom unit at 33 Isabella, located at Bloor & Yonge the core of downtown Toronto! ALL UTILITIES INCLUDED (heat, hydro, water) in this rent-controlled beauty no surprise bills, just add Wi-Fi and your furniture and you're all set. Recently renovated top to bottom, this building competes with brand-new condos, offering breathtaking skyline views, new kitchen and appliances, fresh paint, upgraded hardwood and ceramic flooring, and refurbished balconies. Optional air conditioning available just ask! Steps away from the subway, University of Toronto, Toronto Metropolitan University, shops, restaurants, entertainment, medical centers, and the financial core. Ideal for busy students or working professionals looking for location and comfort. Top-Tier Building Perks: Updated common lounge, fitness center, study space, games room, kids' play area, and a bright laundry room meet friends and neighbours right downstairs! Parking offered at $225/month. Realtors welcome we're happy to work with your clients! Book your tour now this unit won't stay available long! Move-in Date: Immediate Promo: ****1 Month Rent-Free on 1-Year Lease**** (id:53661)
603 - 30 Church Street
Toronto, Ontario
Large 1550 Square Foot Suite in Prime Downtown Historic St Lawrence Market Neighbourhood. Perfect 100 WalkScore! Unique split level, floor thru layout offers ample privacy and both south & north views over this charming neighbourhood. Excellent layout offers 2 bedrooms/ 2.5 bathrooms. Windowed eat-in kitchen, dining room & huge laundry room that could function as a separate den. Feature of Dining Room & Laundry Room is glass block windows for natural light. Lovely views of historic Gooderham Building and steps away from Berczy Park. Enjoy all the conveniences of downtown living right at your doorstep. Underground parking and visitor parking. Party Room. Rooftop Garden with herbs and BBQ. (id:53661)
414 - 17 Kenaston Gardens
Toronto, Ontario
Welcome to NY Place, beautiful open concept 1 + 1 bedroom with 677sf + 68sf large balcony, open view overlooks Bayview subway station & courtyard, Boutique residence offers ultimate convenience across Bayview Village, subway entrance at your doorstep, YMCA, quick access to 401, stunning west view that fill the unit with natural light, 9' ceiling thru-out, upgraded floor and modern kitchen with granite counter top, stainless steels appliances, spacious primary bedroom fits a king size bed with ample closet and storage space. Ready to move-in, offers the perfect blend of comfort and convenience in an unbeatable location. One parking and one locker is included. Don't miss this incredible chance to live in one of the Toronto's most sought-after neighborhoods. (id:53661)
1 - 473 Dupont Street
Toronto, Ontario
New York style 2 level loft in the Upper Annex Boasts over 1550SF of space with 2 bdrm and 3bathrooms. The Devonshire is a small boutique building that suits professionals seeking privacy and space. Perfect for Artists, Live/Work or entertaining with its large open concept main floor featuring a modern carbon black kitchen, gas fireplace, powder room and open balcony with gas BBQ hookup. The primary bedroom has a full ensuite bathroom as does the 2nd bdrm. CoveredSurface parking spot. Close to U of T, Subway, and Shops and Restaurants. (id:53661)
3808 - 403 Church Street
Toronto, Ontario
Incredible 5-Year-Old Condo at Stanley Condo | 2 Beds, 1 Bath | 689 Sqft + 168 Sqft Balcony + Parking + Locker !!! Step into stylish downtown living with this beautifully upgraded 2-bedroom, 1-bathroom gem in the heart of the vibrant Church-Yonge Corridor community! Boasting 689 sqft of smartly designed space and a stunning 168 sqft wrap-around balcony with city views, this bright and airy unit features soaring 9 feet ceilings, premium finishes, and an open-concept layout flooded with natural light with its near floor to ceiling large wrap-around windows. Enjoy the convenience of nowadays rare 1 parking space near the elevator and 1 locker for all your additional belongings, along with unbeatable access to College TTC Subway Station, College/Carlton TTC streetcars, right across from Loblaws @ old Maple Leafs Garden, shops, restaurants and bars, hospital, and nearby University of Toronto and Toronto Metropolitan University, all just steps away! Whether you're an investor, a professional, or a student, this is your chance to own a turnkey urban retreat in one of Toronto's most dynamic neighborhoods. Don't miss out as this rare opportunity won't last! || EXTRAS: One (1) Parking & One (1) Locker is Included. Stainless Steel Fridge, Stainless Steel Full Size Stove, Built-In Dishwasher, S/S Built-In Microwave/Hood Fan Combo, Front Loading Washer & Dryer, All Existing Electrical Light Fixtures And All Existing Window Coverings. (id:53661)
43 Barnesdale Avenue S
Hamilton, Ontario
Detached House With 6+2 Bedroom In The Heart Of Hamilton. Main Floor With High Ceilings, Hardwood Flooring, Trim Work, Wood Pocket Doors, Wood Staircase & Railing And Spacious Grand Front Porch. Fully fenced back yard with wooden deck. Walking Distance To Tim Horton's Field & Bernie Morelli Rec Centre. Close To Parks, Shopping, Schools, Public Transit and Most Of The Amenities. Home With Rear Driveway Parking & Garage. Separate Entrance For Upper Level. Side Door Entrance To Main Level. Finished Basement With Laundry And 3 Piece Washroom. (id:53661)
189 Golf Course Road
Woolwich, Ontario
Welcome to 189 Golf Course Road Conestogo - a timeless brick bungalow nestled on a quiet, tree-lined street in one of Conestogos most desirable settings. Backing onto tranquil fields and mature trees, this home offers a rare combination of privacy, space, and convenience just steps from Conestoga Golf Course and minutes to Waterloo. Sitting on a large, beautifully landscaped lot, this property features a triple-wide driveway and a true three-car garage. Inside, a bright and elegant foyer welcomes you with classic tile flooring and decorative finishes setting the tone for the homes charm and warmth. The layout is thoughtfully designed, featuring two generous living rooms each with its own cozy gas fireplace. The kitchen offers warm oak cabinetry, stainless steel appliances, and a walk-in pantry. A bright casual dining area is located just off the kitchen, with direct access to the sunroom and rear deck. For formal occasions, there's a dedicated dining room just off the main foyer. On the main level, you'll find 4 bedrooms, including one currently used as a home office. The primary suite is spacious and serene, with a walk-in closet and a well-appointed 4-piece ensuite bath. Convenience is key with main floor laundry located directly off the garage entrance. Downstairs, the fully finished basement offers endless possibilities: a fifth bedroom, a bathroom, a second kitchen, large recreation and games areas, and an expansive unfinished space under the garage ideal for a workshop, gym, or future customization. Step outside to a backyard designed for both relaxation and entertainment. The large deck, gas BBQ hook-up, and shed provide all the essentials, while the size and privacy of the lot allow for endless potential even space for a future pool. It blends country serenity with urban access a rare gem in a coveted neighbourhood. Whether youre upsizing, downsizing, or multigenerational living, this home has the flexibility and charm to match your lifestyle. (id:53661)
90 Glen Park Road
St. Catharines, Ontario
Welcome to this spacious and versatile 4-level back split in the highly sought-after North End Grantham neighbourhood perfect for first-time buyers, growing families, or those looking to invest in their future! With plenty of room to personalize and a layout that offers both privacy and flexibility, this detached home is a rare find in a family-friendly community. Home Features 3 Bedrooms Upstairs Each With Their Own Large Closets. Main Level Features Kitchen, Living/Dining Room, Laundry, and 3 Piece Washroom. New Windows and Doors (2025). Pot lights and Luxury Vinyl Flooring throughout entire house(2024), Upgraded 200Amp Panel(2024) Lower 2 floors have a self contained In-Law Suite apartment with its own Private Separate Entrance, 2 Large Bedrooms with Custom Large Sized Windows. And A Large Kitchen w/ample storage and with its own Laundry and Full Washroom. Attached Single Car Garage, 7 Car Double Private Driveway, With Large Yard. Just A Few minutes away from Costco and QEW and Lake Ontario. Very Convenient Bus Service To Brock University (id:53661)







