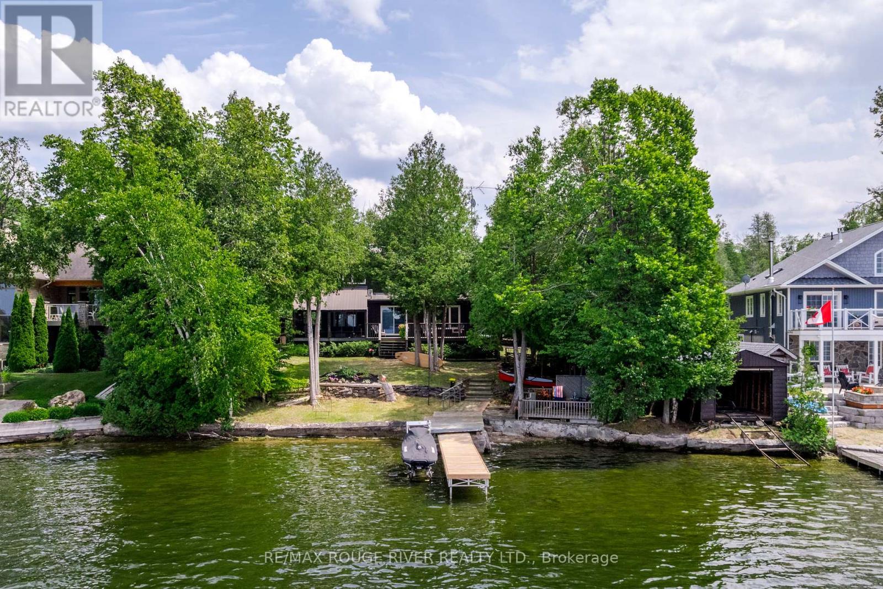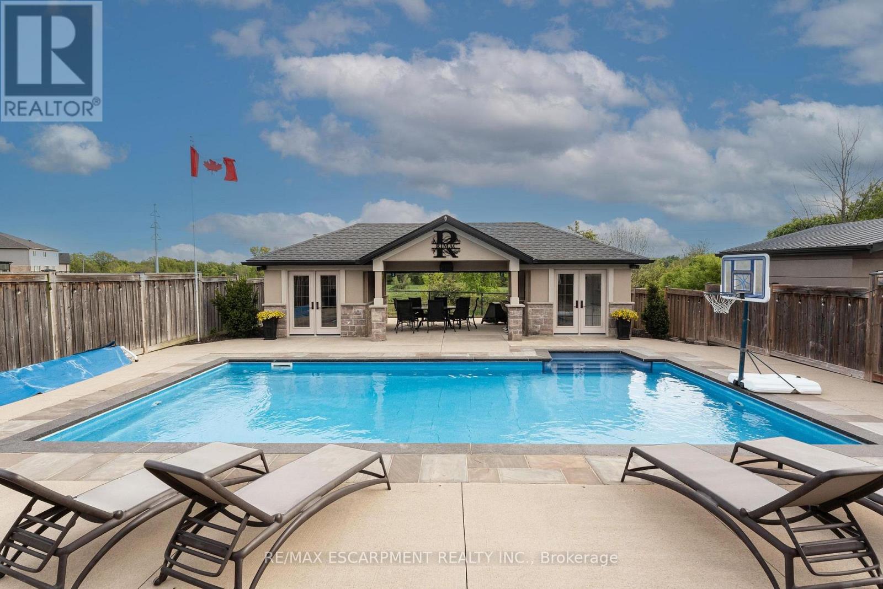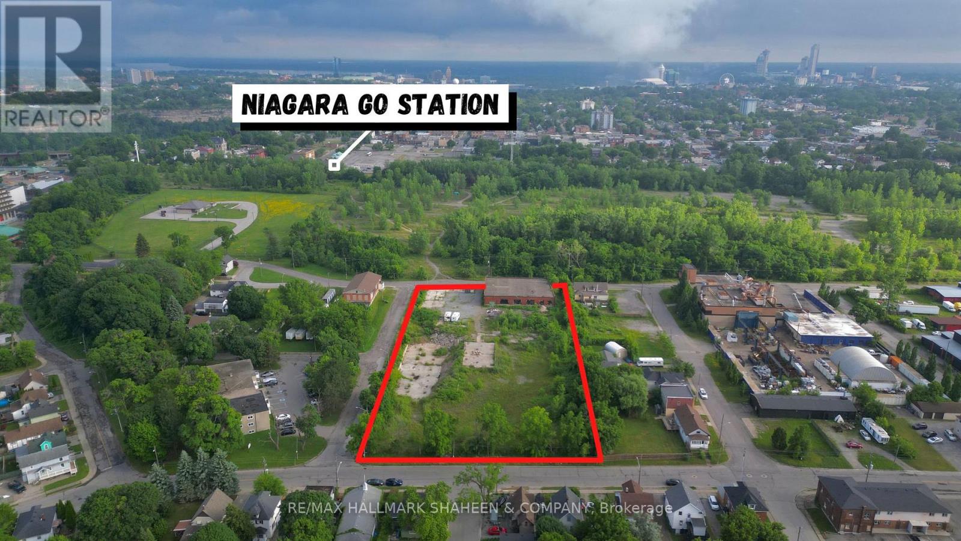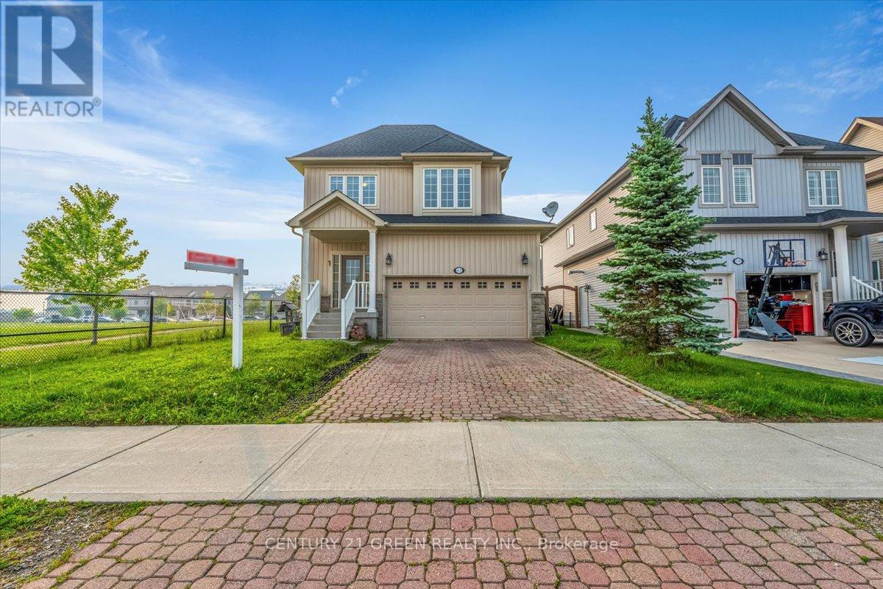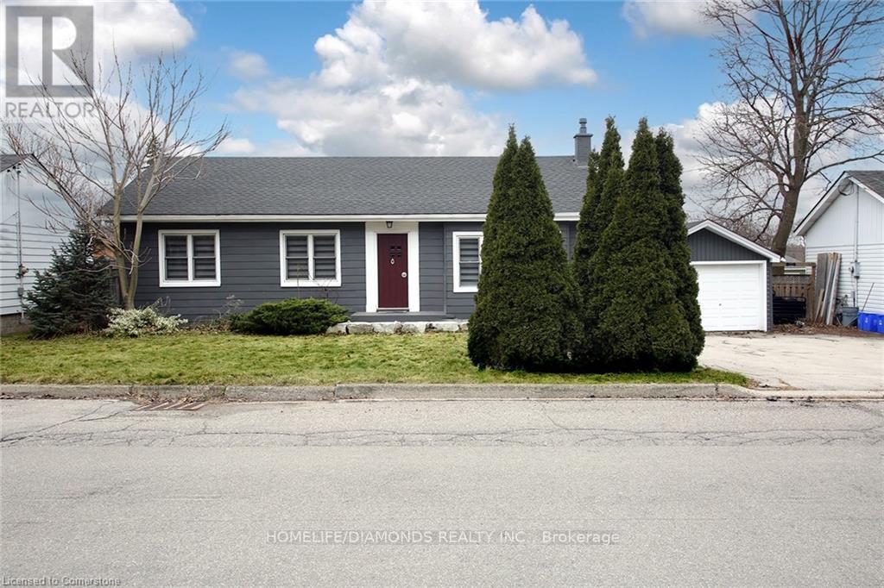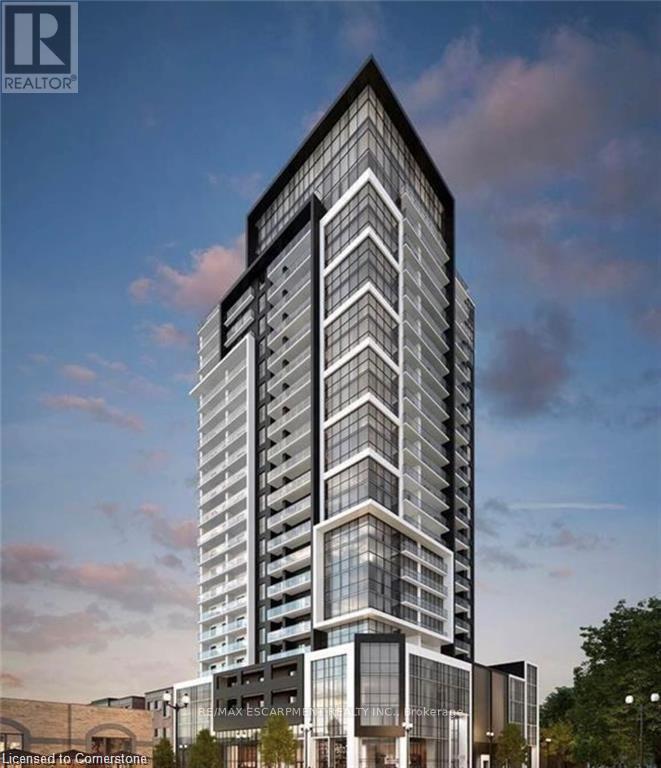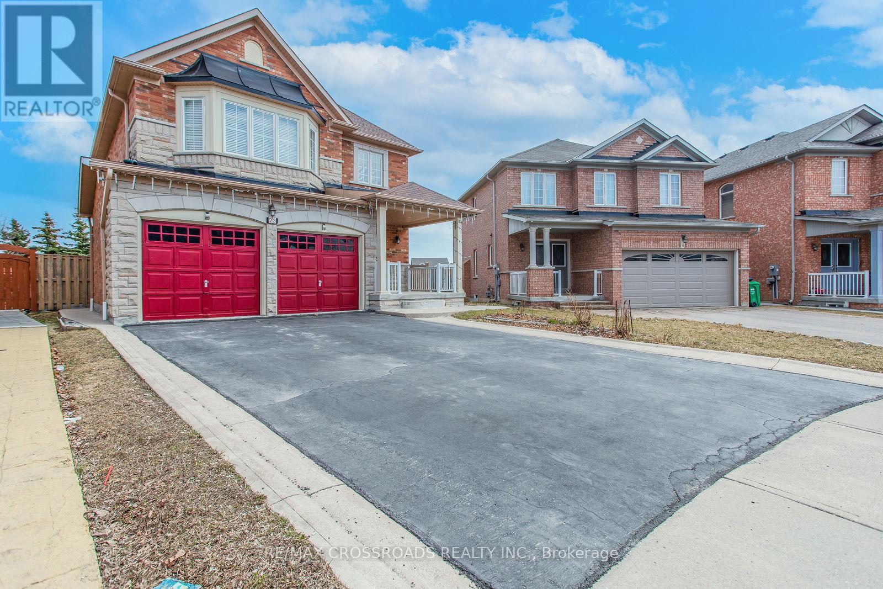1280 Birchview Road
Douro-Dummer, Ontario
Enjoy the sunsets on Clear Lake! Over 100 ft of shoreline in a Prime Birchview Road location, gorgeous gently sloping property with only 6 steps to the dock! Wade in sandy/pebbly beachfront for swimming, head left off the dock into pristine Clear Lake, go right to explore the beauty of Stoney Lake. Boat the entire Trent Severn Waterway from your own dock! Dry boathouse with Marine Railway at the waters edge, updated 4 bdrm custom built Cedar home on a 0.62 acre very private treed property on a well maintained year round Municipal road (school bus route). So much to enjoy nearby - Wildfire Golf & Country Club, excellent Marina's & Restaurants, Warsaw Caves, easy drive into Lakefield/Peterborough, 90 mins to the GTA. Enjoy the breeze from the lakeside deck or from the comfort of your large screenroom overlooking the water. Thoughtfully designed home with exposed Nova Scotia Pine beams, solid pine doors, large windows, new Kitchen, new Wetbar in the family room, cozy gas fireplace in the living room, new HVAC system throughout - propane furnace/central air/ductwork (2020) - very large primary bdrm with attached den/nursery or supersized walk-in closet. Upstairs features 3 bdrms & a 4pc bath, the main level also has a guest suite that can be closed off if desired, with an additional bdrm, 3 pc bath and family rm with wet bar - so convenient for family/guests, with a ramp to the side door - when you move here friends and family will want to visit!! The Kitchen/Dining /Living rooms are well designed to maximize lake views. The lower level has 3 lrg windows, a huge recroom as well as laundry/utility/storage/workshop area. Two additional extra lrg outbuildings for storing your water toys, lovely gardens, lots of parking, completely treed and private from the street as well. 200 amp breakers, UV System & Water softener, long list of inclusions. See the Multimedia link for virtual tour/photo gallery/video/floor plans. Quick closing available if desired. (id:53661)
70 Spruce Crescent
Welland, Ontario
This lovely 4-bedroom home is nestled in Welland's most desirable neighborhood. Modern kitchen and washrooms are equipped with quartz countertops and stainless steel appliances. Loaded of upgrades. Great room features coffered ceiling and fireplace. Minutes walk to Gaiser and Coyle Creek Parks and few minutes drive to hospital and other amenities. A home in a corner lot and one bedroom attached balcony. Fully fenced. (id:53661)
602 - 99 Donn Avenue
Hamilton, Ontario
Highly sought-after "Florentine" building just steps from public transit, shopping, dining, pharmacies, and countless everyday conveniences. This bright and spacious east-facing unit offers beautiful morning sunrises, featuring 2 bedrooms, 2 bathrooms, a massive living area, huge kitchen, and more. Enjoy open-concept living and dining areas with stylish hardwood-look vinyl flooring, and an eat-in kitchen with ample cabinetry and counter space. The generously sized primary bedroom easily fits a king-size suite and includes a 3-piece ensuite with a step-in shower and an extra linen closet. The second bedroom is also spacious, and the main bath features a relaxing tub to soak in. In-suite laundry adds everyday convenience. The building offers excellent amenities including a fitness room, party room, games room & underground parking. A prime location with everything at your doorstepthis is one you won't want to miss! (id:53661)
188 Mother's Street
Hamilton, Ontario
Welcome to 188 Mothers Street. Discover the perfect blend of elegance, comfort, and outdoor luxury in this immaculate bungaloft, ideally situated on a premium lot backing onto protected greenspace. With 4 bedrooms, 2 full bathrooms, and 3 half bathrooms, this meticulously maintained home offers exceptional living space and unmatched attention to detail throughout. At the heart of the home lies a custom-designed gourmet kitchen, complete with an oversized island, quartz countertops, abundant cabinetry, and top-of-the-line appliancesa chefs dream and an entertainers delight. The open-concept layout flows seamlessly into a warm, inviting living space ideal for both everyday living and elegant entertaining. The real showstopper is the resort-inspired backyard oasis. Step into your private paradise featuring an inground heated saltwater pool, a fully equipped pool house with a bathroom, /change room, and wet bar/kitchen, and a stylish outdoor seating area with retractable screensperfect for relaxing or hosting. Soak in the hot tub, unwind under the covered patio, or enjoy friendly competition on your very own bocce courtthis backyard has it all. Whether you're enjoying the peaceful views of the greenspace, hosting guests in the stunning outdoor retreat, or savoring time in the luxurious interior, this one-of-a-kind home offers a lifestyle of comfort, elegance, and leisure. A rare opportunity this is not just a home, its a destination. LUXURY CERTIFIED. (id:53661)
4415 Buttrey Street
Niagara Falls, Ontario
Exceptional industrial development opportunity situated in a growing commercial corridor. This site offers tremendous future potential in one of Canada's most dynamic border cities, just minutes to Whirlpool Bridge Border Crossing, offering seamless access to the U.S. market, Walking distance to Niagara Falls GO Station, a key regional transit hub supporting future intensification. Nearby world-renowned attractions include Great Wolf Lodge & Water Park, Whirlpool Golf Course, Downtown Niagara Falls. 2.455 Acres corner lot, currently zoned General/Light Industrial, located within the City of Niagara Falls Transit Station Secondary Plan, designed to foster a vibrant, mixed-use, transit-oriented district. The plan supports employment, light industrial, commercial, and higher-density development, positioning this site for significant long-term value. This rare land parcel is ideal for investors, developers, and industrial end-users seeking a foothold in a strategic intensification area just steps from transit, tourism, and international commerce. Offered "as-is, where-is" with "no representations or warranties" by the Seller. (id:53661)
63 Ryan Street
Centre Wellington, Ontario
Modern Elegance Meets Nature in Fergus! The 2-storey home beside Ryan Park features hardwood floors, quartz countertops, stainless steel appliances, and main floor laundry. Upstairs offers 2 spacious bedrooms plus a large primary suite with a 5pc ensuite and walk-in closet. Enjoy parking for 6 (4 on driveway, 2 in double garage). The beautifully landscaped yard includes a greenhouse, 4-ft waterfall, and stone path leading to a deep 153-ft lot a true gardeners retreat! (id:53661)
1761 Daleview Crescent
Cambridge, Ontario
Beautifully Renovated 4-Level Split Home in Prime Cambridge Location! Pie- Shaped Lot!! This 3+1 bedroom, 2-bath home offers a separate entrance to the finished basement, ideal for extended family or rental potential. Recently updated with fresh paint, stainless steel appliances, and hardwood floors throughout. Enjoy a new kitchen and modern finishes across the home. Relax in the inground pool or entertain in the large backyard. Massive driveway parks up to 8 cars. Walking distance to Blue Heron Public School, Cambridge Mall, and the Cambridge Islamic Centre. Nestled on a quiet crescent just minutes to Hwy 401 perfect for commuters! (id:53661)
15 First Street
Hamilton, Ontario
Large Sized ( 72 ft* 104 ft) Well Maintained Bungalow With An In-Law-Suite Conveniently situated Between Hamilton And Burlington. A Quick 8-Minute Drive to Aldershot Go Station. A Detached Garage That Offers Plenty Of Space For Your Car And Work Space with Built-In-Shelves. An Attractive Stone Walkway to The Front door. New Exterior Paint. Private Fenced Yard. Inside You'll Find A Bright, Inviting Carpet Free Home With An Updated Kitchen (2017) Featuring Pot Lights, Quartz Countertops & Stainless Steel Appliances. Basement has One Bedroom In-Law- Suite With Full Kitchen, 3-Piece Bath, And Separate Entrance. Close To All Amenities. (id:53661)
575 Conklin Road
Brant, Ontario
Beautiful & Spacious 1+2 Bedroom (1 Large Den + 1 Study Area) and 2 Bathrooms!!! Available In The Luxury Boutique Ambrose Condos Located In Brantford. This Unit Will Feature Sleek Designed Infused Finishes, A Gourmet Kitchen, Tech Innovations And More! Located In The Town Of Brantford The Ambrose Is Surrounded By Lush Nature While Delivering The Necessities If Urban Lifestyle. (id:53661)
2304 - 15 Queen Street S
Hamilton, Ontario
Penthouse suite featuring an open concept living space that leads to a 21.5' private outdoor terrace with a panoramic view of iconic architecture and landscapes that include the Hamilton Escarpment to the South, the Hamilton Harbour to the North and the Hamilton Basilica, McMaster University and Cootes Paradise to the West. As the only design of its kind in the building, the "Venetian" offers a uniquely bright and beautiful living space that boasts 9' high ceilings, a large kitchen and stone surfaced island, extra tall cupboards and pantry for abundant storage, a spacious living room, 2 bedrooms, 2 bathrooms including ensuite,a mud/storage room, a Storage Locker and an enclosed parking space. Located at the corner of King Street West and Queen Street South in the prestigious Platinum Condo Development,just minutes from highway access, enjoy building security and access to all close by amenities including Hess Village, Farmer's Market, Theatre, Art Gallery and numerous restaurants in Hamilton's highly acclaimed Food Scene. (id:53661)
2280 Highcroft Road
Oakville, Ontario
Executive 3 Bedroom Semi with approx 2150 sq ft of livable area with rare double driveway garage in desirable child-friendly Westmount neighbourhood. Spectacularly maintained with many upgrades throughout. A great open concept main floor features 9-foot ceilings and hardwood flooring throughout, a spacious living room with a gas fireplace, a dining area, and a fully renovated kitchen with a quartz waterfall countertop and top-of-the-line stainless steel appliances. Opens to a beautiful, professionally landscaped backyard and an upgraded metal deck railing with glass panels and a custom staircase. The second floor features three large bedrooms, a Primary Bedroom with a renovated en-suite Bathroom, including a Glass Shower, and a Spacious Walk-in Closet with Custom Storage. Fully finished basement with one full bathroom. The garage floor has been epoxy-coated. $150K Approx. of renovations and upgrades are visible throughout the home. Excellent Location, Steps To Catholic School St. John Paul II Elementary, Oakville Soccer Club, Walking Distance To 3 Other Elementary And High Schools. Walking Distance To Shopping Plazas And New Oakville Hospital. Easy Access To QEW/403. (id:53661)
23 River Heights Drive
Brampton, Ontario
2 Bedroom Basement Apt. With Appliances. One(1) Parking Included, Separate Entrance With Walkway, Laminate Floors, Pot Lights, Good Size Bedrooms, Windows, Gorgeous 3Pc Bathroom, Modern Kitchen.Close To Parks, Transit, Schools, Shopping, Community Centre, Transit, Highway 427 (id:53661)

