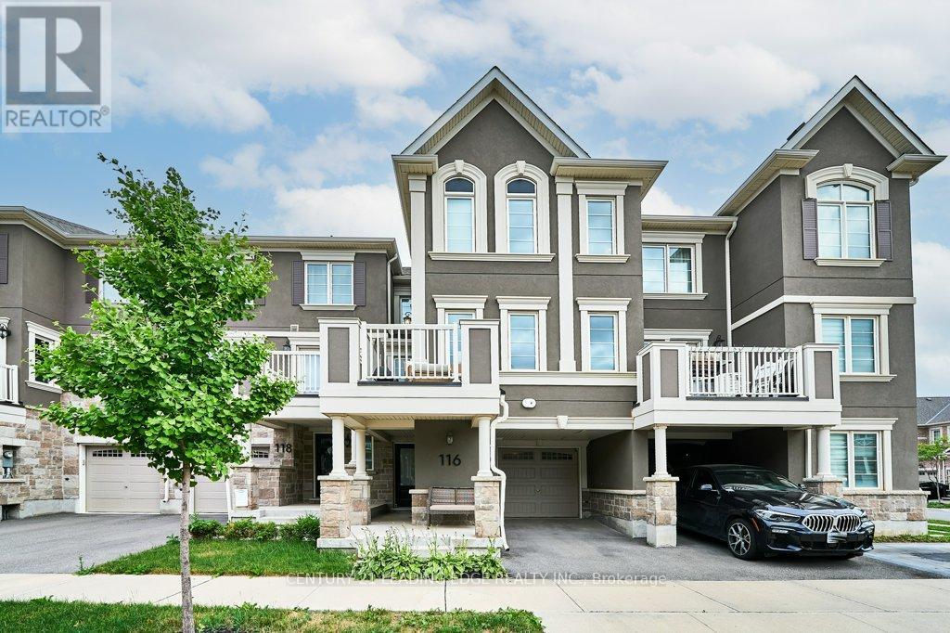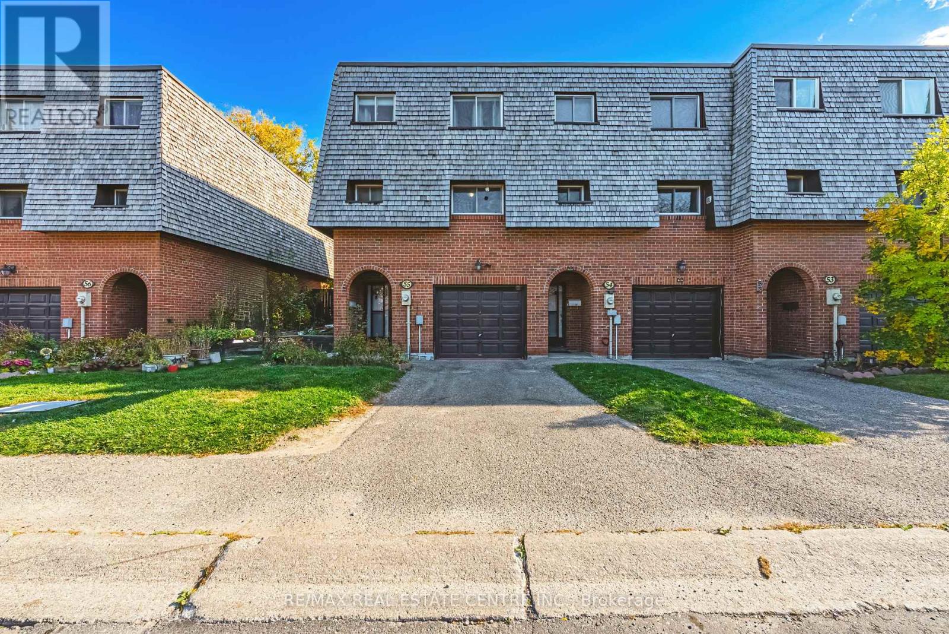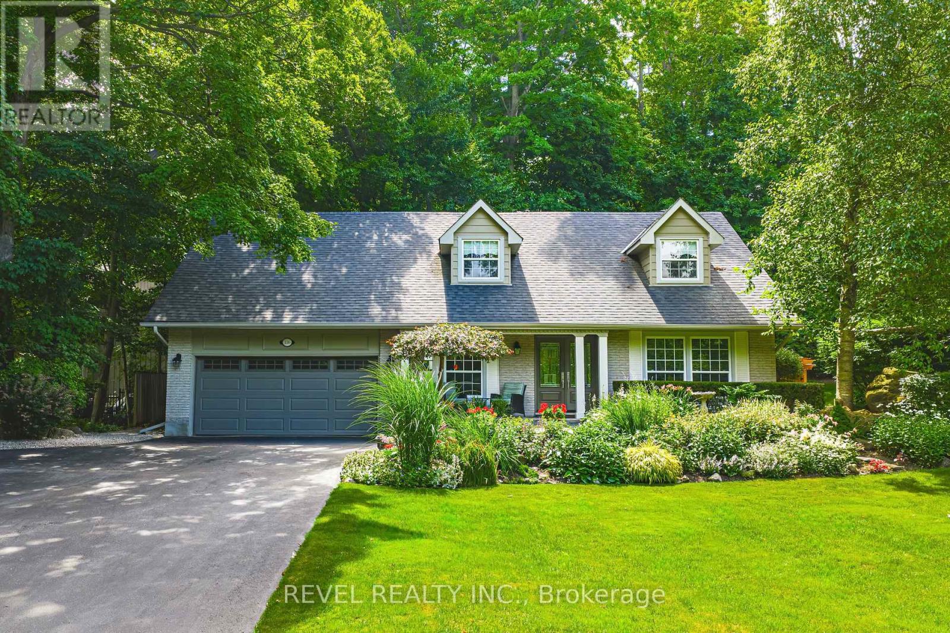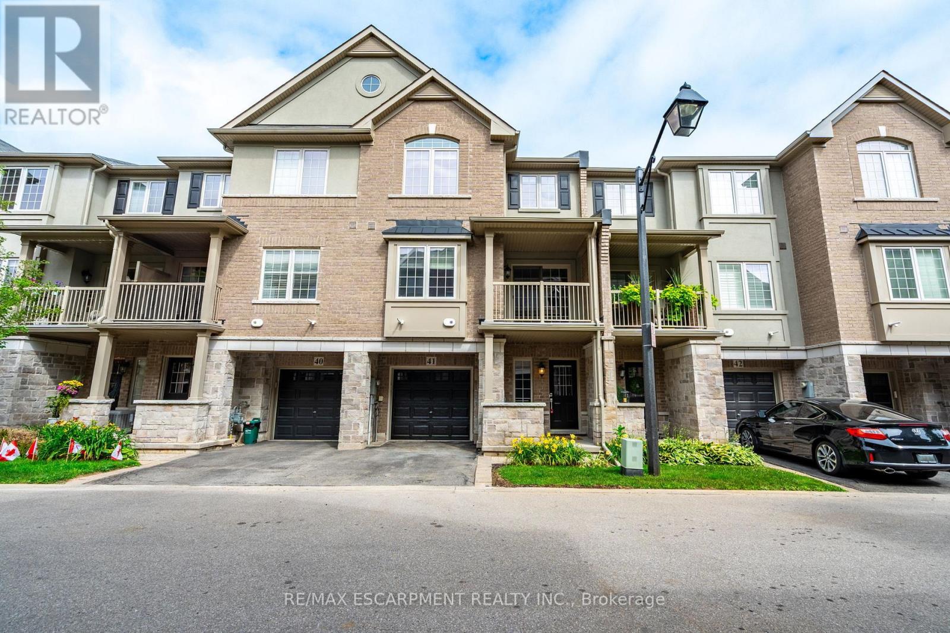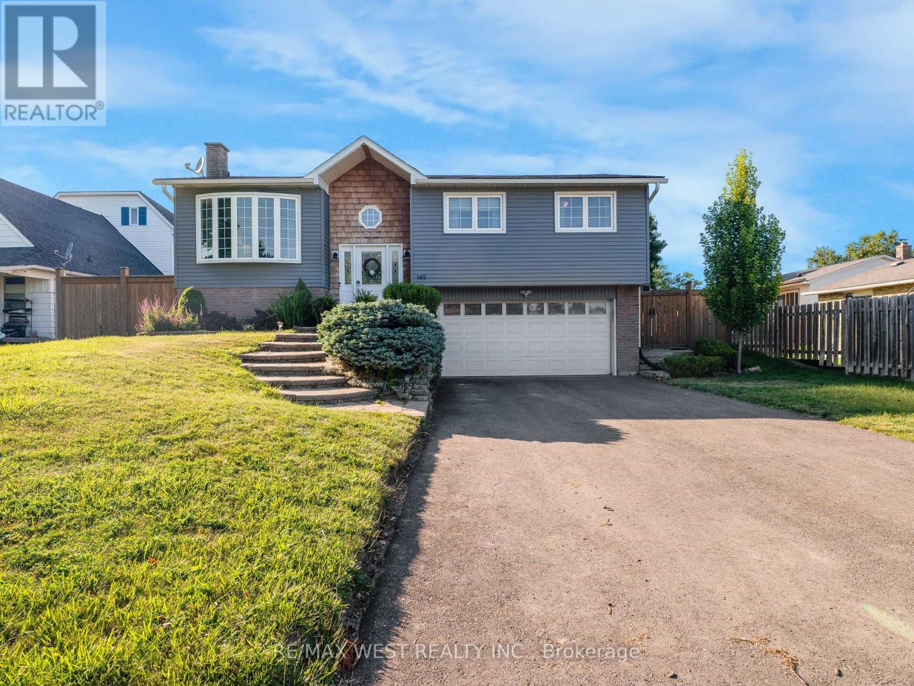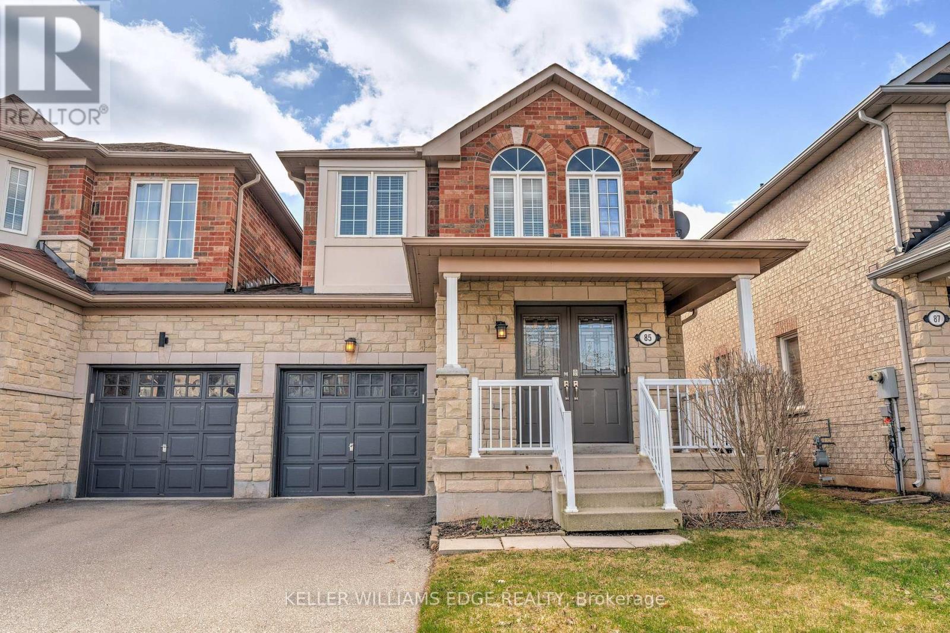170 Sussexvale Drive
Brampton, Ontario
Check Out This ##FreeHold End Unit TownHouse###Like Semi Detached ### 2034 Sqft As Per MPAC(Excluding Unfinished BSMT) Spacious Kitchen W/Quartz Counter Tops, Stainless Steel Appliances ,Back Splash, Extended Cabinets In The Kitchen . Hardwood Through Out The Whole House (NO CARPET) Upgraded 4 1/4" Baseboards, Upgraded Metal Pickets On The Stairs, Pot lights In Living Room . Beautiful Deck & Professionally Finished Shed. Access To The House From The Garage., Ample Parking, No Houses In The Front. Freshly Painted & Ready to Move-in . Very Convenient Location Close to HWY410, Schools,Parks & Plaza . (id:53661)
7149 Delmonte Crescent
Mississauga, Ontario
Amazing Opportunity To Own A Freehold Semi-Detached Stunning Home That Has Been Renovated From Top To Bottom, Including Electrical And Plumbing. This Home Situated On Almost A 1/4 Acre Premium Pie Shaped Lot Is Rarely Available. Step Inside to a Full Renovated Open Concept Living Space Featuring Stunning Floors, Brand New Kitchen With New Stainless Steel Appliances, Tons Of Pot Lites And Bright Large Windows. Upstairs Offers 3 Large Bedrooms Including A Double Door Entry To Primary, Gorgeous Spa-Like Bathroom And Storage. A Separate Entrance Basement Offers A Brand New Kitchen, Flooring, Pot Lites and 3pc Bath Along With all New Appliances And Laundry. This Home Is Perfect For Multi-Family Or Rental Opportunity. Backyard Has Massive Potential With a Depth Of Over 162ft. Home Is Situated On A Quiet Cul De Sac, Close To Transit And Conveniently Located To Stores, Hwy 427 And Pearson Airport. This Power Of Sale Property And Will Not Last Long. (id:53661)
116 Christopher Road
Oakville, Ontario
Tucked Away In An Exclusive, Newly Built Enclave In North Oakville, This Stylish 3-Bedroom, 3-Bath Freehold Townhome Offers Over 1,700 Sq. Ft. Of Beautifully Upgraded Living Space The Perfect Fit For Professionals, Couples, And First-Time Buyers Seeking Modern Comfort In A Prime Location. Built In 2020, This Home Boasts Floating Engineered Hardwood Floors, An Open-Concept Living Area With A Show-Stopping Eat-In Kitchen Featuring Stainless Steel Appliances, Quartz Countertops, A Full-Height Quartz Backsplash, Plus A Waterfall-Edge Centre Island Perfect For Hosting Friends And Family. Walk Out To A Wrap-Around Balcony With Natural Gas BBQ Hook-Up For Easy Outdoor Entertaining. Then Head Upstairs To A Private Primary Suite With A Walk-In Closet And Ensuite, Alongside Two More Bedrooms And Another Full Bath. Includes Garage Access From The Main Level. Steps From Sixteen Mile Creek Trail, Minutes To Bronte Creek Provincial Park, Glen Abbey Golf Club, Oakville Place, And GO Station. This Is Modern Oakville Living At Its Best Just Move In And Enjoy! (id:53661)
55 Briar Path
Brampton, Ontario
Affordable 3+1 Bedroom End-Unit Townhouse In Prime Brampton Location! Welcome To This Charming And Budget-Friendly End-Unit Townhouse, Ideally Located In The Heart Of Brampton! Just A 5-Minute Walk To Bramalea City Centre And With Quick Access To Highway 410, Convenience Is Truly At Your Doorstep. Perfect For First-Time Homebuyers Or Aspiring Investors, This Spacious 3+1 Bedroom Home Offers A Smart Entry Into The Market. Enjoy The Nearby Scenic Trails And Parks For Peaceful Walks, Or Head Over To The Mall When Its Time For Some Shopping And Dining. Why Rent When You Can Own? This Is Your Chance To Step Into Homeownership And Make This Well-Located Property Your Very Own. Don't Miss Out Opportunities Like This Are Rare! (id:53661)
3407 Clayton Road
Mississauga, Ontario
Welcome to 3407 Clayton Road, located in the sought-after Erin Mills community, offering over 4,500 sq. ft. of living space. This spacious home is ideal for growing or multi-generational families. From the moment you arrive, the homes impressive curb appeal, double garage, and expansive 5-car driveway make a lasting first impression. Upon entering, youre welcomed into a spacious foyer with high ceilings, a formal living room to one side, a private office to the other, and an elegant staircase that anchors the main floor. The bright kitchen includes an eat-in breakfast area and opens seamlessly to the formal dining room and a cozy family room with a wood-burning fireplace. A 2-piece powder room and a convenient laundry room complete the main level.Upstairs, you'll find four generously sized bedrooms, including a large primary suite with a 4-piece ensuite offering both a soaker tub and separate shower. The fully finished basement is a rare find, offering a self-contained living space with a separate entrance, kitchen, four bedrooms, and four full bathrooms. Vacation at home in your own private, fully fenced backyard oasis, complete with an in-ground pool, built-in hot tub, and an expansive deck perfect for hosting or simply soaking up the summer sun. Tucked away in a quiet, family-friendly neighbourhood, this home is just minutes from parks, top-rated schools, shopping, and quick highway access. A rare opportunity to own a versatile, welcoming property in the heart of Mississauga. (id:53661)
116 Campbell Avenue E
Milton, Ontario
A meticulously maintained Cape Cod style home in the heart of Campbellville! Offering 2,845 sq. ft. of finished living space (2,428 AG), this move-in ready home features hardwood floors, an updated kitchen with granite countertops and backsplash, an attractive family room with fireplace and built-ins, defined living/dining rooms, and a main floor office. The spacious primary bedroom includes a large walk-in closet with custom organizers. Relax on an inviting front veranda or in the stunning backyard with a rock garden, water feature and patio. Located across from the neighbourhood park in a vibrant community with annual events. Double car garage. A true must-see! (id:53661)
1132 - 1450 Glen Abbey Gate
Oakville, Ontario
This is a hole-in-one for location! Location! Location! Welcome to beautiful Glen Abbey and step inside this tastefully updated unit with open concept living, stainless steel appliances, quartz countertops, soft-close cabinetry and updated flooring throughout. Imagine enjoying summer evenings on your large, west-facing balcony, perfect for BBQs, or staying perfectly cool indoors with the brand new ductless split air conditioner/heat pump (2025). Located on the top floor with no neighbours above! This highly desirable address is close to walking trails, parks, shops, Bronte GO station, QEW, prestigious Glen Abbey Golf Club and directly across from top rated Abbey Park High School! You'll also love the large primary bedroom with walk-in closet, In-suite laundry (2022), freshly painted (2025), one parking spot out front, wood burning fireplace, large walk-in pantry closet and storage closet off the balcony providing ample storage! Ready to tee-off on your next chapter?! (id:53661)
41 - 2086 Ghent Avenue
Burlington, Ontario
Built by Branthaven, this stylish and meticulously maintained 3-storey freehold townhome offers 1,370 sq ft of upscale living in a boutique complex just minutes from downtown Burlington. Bright and freshly painted, it features 2 bedrooms, 2 bathrooms, 9 ft ceilings, a walk-in closet in the principal bedroom, and convenient bedroom-level laundry. Enjoy a balcony off the open-concept living area, and a low monthly maintenance fee. Vacant and move-in ready, this home is ideally located with easy access to the GO Station, public transit, highways, and Burlingtons vibrant waterfront. Walk to top restaurants, shopping, arts, and festivals. Immediate possession available. (id:53661)
149 Ellwood Drive W
Caledon, Ontario
Welcome to the most charming raised bungalow in the heart of Bolton! This 3+1 turn-key bungalow offers open-concept living, featuring a bright, open living/dining room with crown moulding. The kitchen features stainless steel appliances, including a gas range, and granite countertops. walk-out from dining room into your backyard oasis featuring an over-sized, cedar, 2-tier deck great for entertaining! Brand new vinyl flooring throughout (2025), spacious Primary bedroom has a 4-pc semi-ensuite. Lower level features a good-sized rec room with fireplace and additional 4th bedroom and/or office space for the "work from home" people. Lower level also offers a separate laundry room, and 3-piece washroom, and access to the garage which has Epoxy floors. Fully landscaped offering great curb appeal! other features include: reverse osmosis & filtration system, gas bbq hookup, shed (2022), uv filter on furnace, natural gas dryer, rough in for laundry sink, basement refinished 2023, manual irrigation system, outdoor gem stone lighting system, outdoor cameras x4, alarm system, driveway (2024), owned tankless water heater. This perfect location is in walking distance to all of Bolton's fantastic amenities including Grocery stores, pharmacy, lots of restaurants, schools, and parks! a 72 walk score! (id:53661)
2021 Redstone Crescent
Oakville, Ontario
Welcome To This Beautifully Maintained Semi-Detached Home In Oakville's Desirable Westmount Community. Enjoy Over 2,700 Sq Ft Of Thoughtfully Designed Living Space, Including 3 Spacious Bedrooms On The Second Floor Plus An Open-Concept Loft/Family Room With Cathedral Ceilings And Large Windows, Ideal For A Playroom, Office, Or Cozy Lounge Area, Can Also Be Converted To A Bedroom. Wake Up To Soft Morning Light On Your Private Balcony With East-Facing Views The Perfect Spot To Enjoy Your Coffee And The Sunrise. The Main Floor Features A Bright, Layout With A Separate Laundry Room, Large Walk-In Closet, Modern Kitchen With Quartz Countertops, Under Cabinet Lighting, Ample Cabinets And Pantry, Gas Stove Top and Hood ,The Kitchen Overlooking Dining And Walkout To Patio And Private Fully Fenced Backyard. The Finished Basement Adds Versatility With A 4th Bedroom And 3 Pc Bathroom Ideal For Guests, Teens, In-Laws, Or A Private Home Office. Located On A Quiet Street In A Family-Friendly Neighbourhood, This Home Is Just Minutes From The Hosiptal , Top-Rated Schools, Parks, Trails, Shopping, And Major Commuter Routes. Insulated Garage (2019), Walkway, Patio And Porch (2021), Kitchen (2019), Roof (2018). (id:53661)
1131 Zimmerman Crescent
Milton, Ontario
This beautifully maintained Original Owner home in Milton's sought-after Beaty neighbourhood offers exceptional quality, warmth, and care throughout. Southwest-facing and filled with natural light, this 3-bedroom, 4-bathroom home features a welcoming layout beginning with a separate Dining Room enhanced by a Tin Feature Ceiling. Both the Living Room and Dining Room offer rich One-of-a-kind Antique Hardwood Flooring, while the Living Room offers a stylish matching Tin Feature Wall. The Custom Thomasville Designer Kitchen showcases Quartz Countertops, a 36" Franke Fireclay Apron Double Sink, a Built-In Oven and Gas Cooktop, Custom Stained Glass Cabinets, a Panelled Dishwasher, Under-mount and in-cabinet Lighting, and Custom Cabinet Hardware. The Upper Level features three generously sized Bedrooms, each with Custom Closet Organizers, and a beautifully appointed Primary Ensuite. The Finished Basement includes a large Rec Room with Engineered Hardwood Flooring, Upgraded Windows, Pot Lights, a Wood Beam Ceiling Accent, and a Stone Fireplace Feature, plus a separate Laundry Room and plentiful Storage. Step outside to a Large, Rare 65 foot Deep Private Backyard with Mature Trees, a spacious Deck, a Stone Patio area, and a Cedar Pergola perfect for outdoor enjoyment. Additional highlights include Parking for 3 cars in the extended driveway plus 1 in the garage, New Central AC (2025), California Wooden Shutters throughout main floor, crown moulding and high-end baseboard & trim, thoughtfully designed Closet Organizers throughout All of the home. This is a truly special property that has been lovingly cared for and upgraded with immense detail for long-term enjoyment in mind. (id:53661)
85 Mowat Crescent
Halton Hills, Ontario
Stunning and bright 4-bedroom home nestled in a fantastic neighbourhood! This beautifully updated property features an open-concept layout with hardwood flooring throughout and washrooms conveniently located on each level. The kitchen was fully renovated in 2022 and includes all stainless steel appliances (2022). The spacious primary bedroom boasts a luxurious ensuite with a stand-alone bathtub, perfect for unwinding. The finished basement offers a generous family room ideal for a home gym, office, or additional living space. Step outside to enjoy the serene garden, relax under the awning, or soak up the sun on the deck. Additional updates include a new roof (2018) and a stylish front entrance door. Located just steps from Berton Blvd Park, Main Street, and the Georgetown Fairgrounds this home offers the perfect blend of comfort, style, and convenience. (id:53661)



