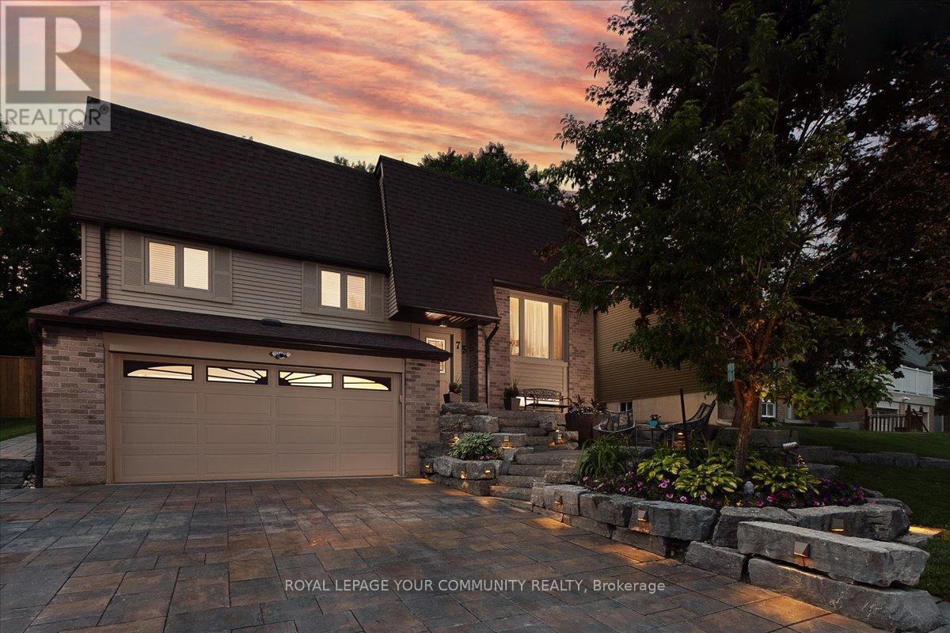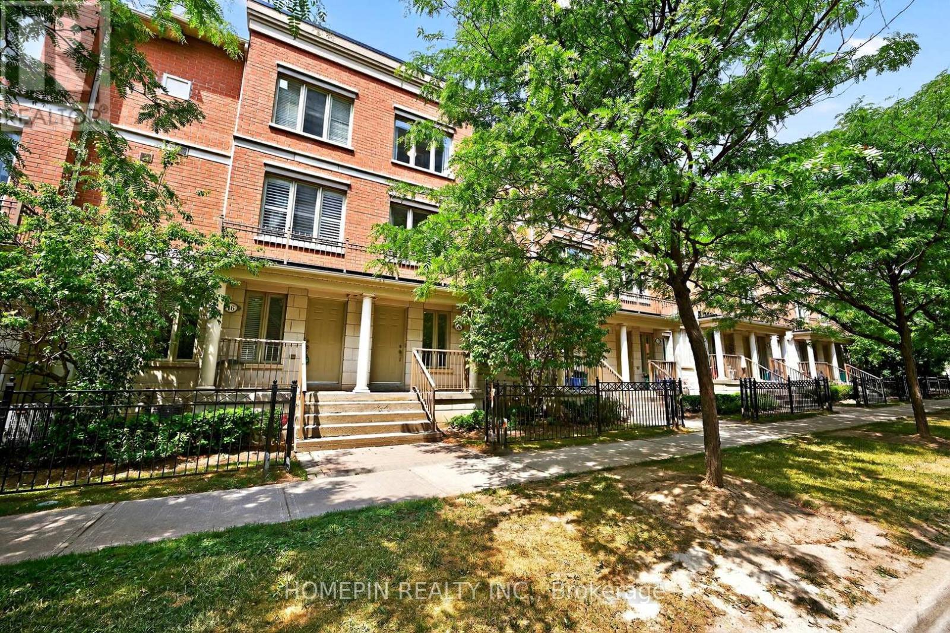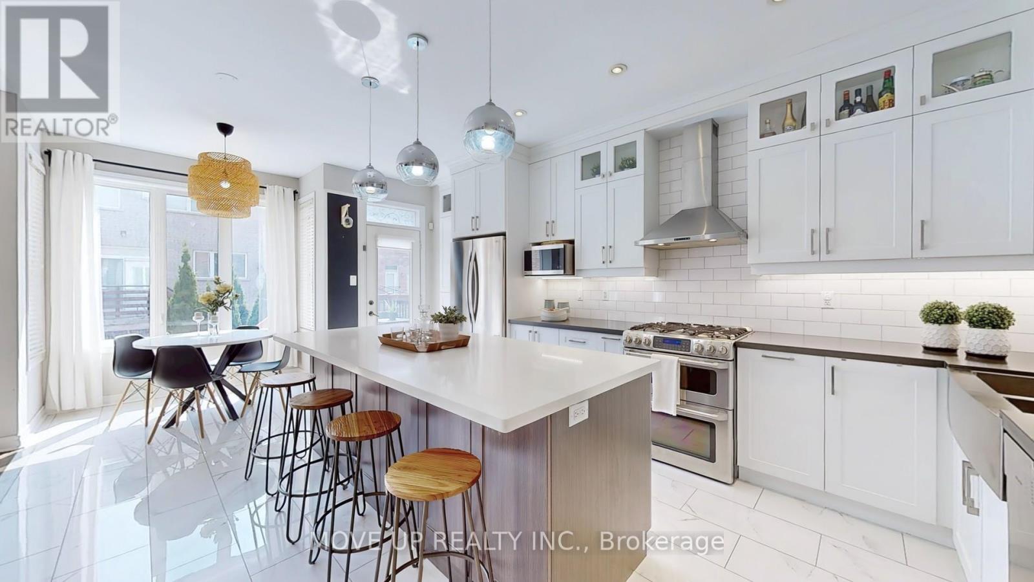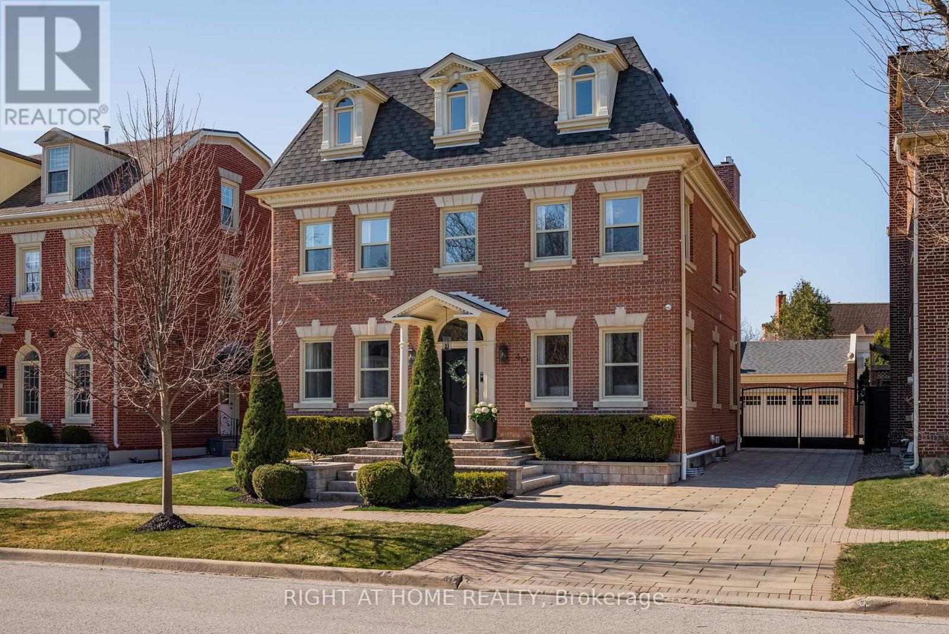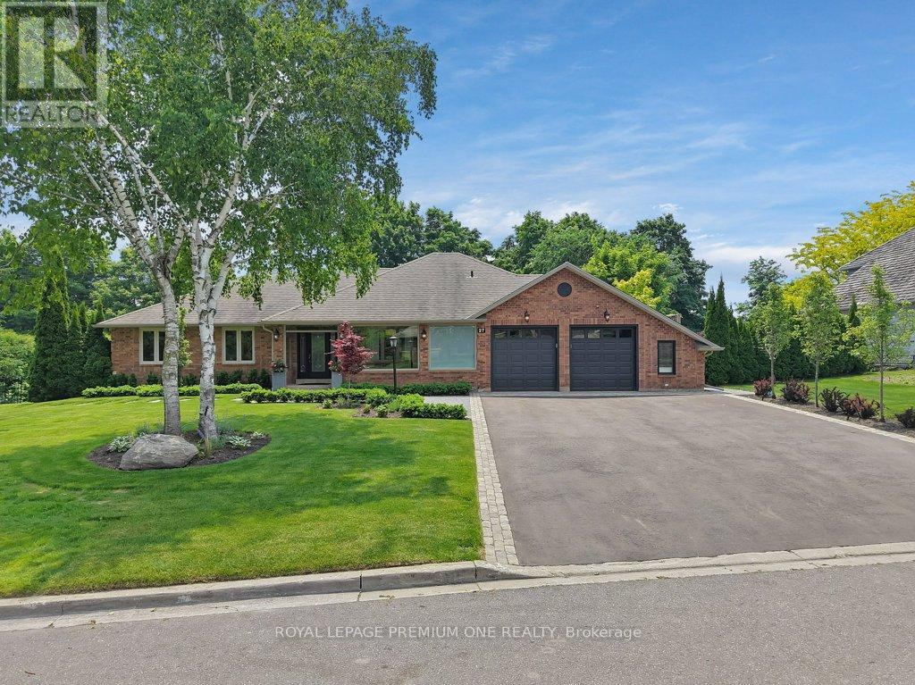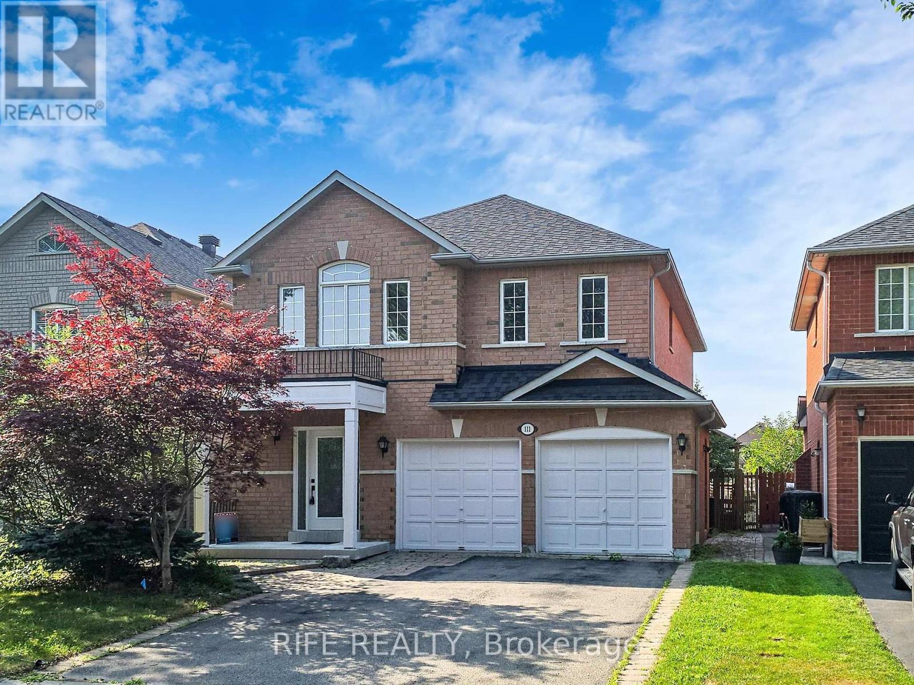49 Avon Crescent
Vaughan, Ontario
This Basement Apartment has been renovated with thick Drywall walls and ceiling for quiet living. It has been freshly painted, has new floors, new Kitchen (with granite countertop) and Pot lights thru out. It has large above ground windows giving the unit ample natural light. It has a spacious layout that features a living room. bedroom, kitchen and a 3 piece bathroom Private Laundry plus 2 entrances (front and rear) and one parking spot on driveway. Located near highways 407/400/427, Shopping, Public Transit, Schools, Hospital, Vaughan Mills Mall and so much more. Please Note: Tenant to pay half Utilities. No Pets, No smoking. Listing Broker related to Landlord (id:53661)
804 - 9255 Jane Street
Vaughan, Ontario
Bellaria Tower 4 Welcomes You To Uber Luxury Living. The Newest Building In One Of Vaughans Most Desirable Condo Developments. Security At The Gate House Will Greet You On Your Way Into The ~20 Acre Parklike Complex. Youll Find Lots Of Visitor Parking Above And Below Grade And A Friendly Concierge When You Enter. This Condo Offers Tall Ceiling Height And The Perfect Open Concept Floor Plan. Big Coat Closet And Powder Room Conveniently Near Your Entrance. The Powder Room Is Great For Guests While You Enjoy A Private Ensuite In The Master Bedroom. Granite Countertops Throughout. Kitchen Has Stainless Steel Appliances And Undermount Sink. Living And Dining Areas Have Custom Accent Pot Lighting Along The Wall And Amazing Unobstructed Views Of The City. Wake Up In Your Spacious Bedroom Feeling Like Wonderland Royalty As You Look Out Of Your Bedroom Window. Use The Oversized Den As A Formal Dining Room For Dinner Get-Togethers, Home Office, Or Entertainment Area For Movies, Gaming, Or Streaming. This Well Maintained Condo Is Vacant And Move In Ready. (id:53661)
75 Holland River Boulevard
East Gwillimbury, Ontario
Looking for a perfect family home? Look no further! Welcome Home to this stunning bungalow on a safe, cul de sac just steps to the Nokiidaa trail. Beautifully renovated, this home offers something for everyone. On the main floor, you'll find a spacious open concept kitchen/living/dining area and 3 spacious bedrooms all with gorgeous, engineered hardwood throughout, sister joists and new plywood glued and screwed. The custom built kitchen has an island that has electrical plugs and is plumbed and ready for a sink, as well as prewiring for backsplash/cabinet lighting. All main floor bedroom closets and linen closet are custom built. The basement with it's seperate entrance makes for a perfect in-law suite or extra room for the family with a kitchen, Living/rec room with fireplace, and a bedroom/office space. The basement ceiling is double insulated with soundproof insulation and has a 5/8 fire rated drywall on the ceilings. For the car enthusiast in the family, the garage is a dream. Epoxy flooring, certified installed Altro Whiterock wall and ceiling cladding, 240 plug for a workshop, husky work bench and cabinets. There is a 2 piece bathroom in the garage plus hookup for a second washer and dryer, and prewired for generator connection to the backyard. This home has a 50 gallon hot water tank with tankless water heater for back up. The extra wide driveway and walk up to the front door are custom stonework with built in lighting and a seating area. The backyard has a new deck and is fully fenced and ready for you to enjoy the rest of the summer. Close to schools, parks, rec center, Newmarket, GO and Hwy's 404 and 400, this is the perfect place to call home for your family. Don't miss out on this one. (id:53661)
11 Newmill Crescent
Richmond Hill, Ontario
This beautifully renovated home offers modern comfort and style with thoughtful upgrades throughout. Featuring three spacious bedrooms, the house boasts a brand-new kitchen outfitted with sleek stainless steel appliances, perfect for any culinary enthusiast. The inviting family room is enhanced by a cozy fireplace set against a striking quartz wall panel, complemented by engineered hardwood flooring and pot lights that add warmth and elegance throughout the main living areas. A fully finished basement with a separate entrance serves as an ideal in-law suite, complete with a large bedroom, a 3-piece bathroom, a private kitchen, and a convenient laundry set. Additional updates include brand-new windows, upgraded insulation for energy efficiency, and fresh paint on the deck, making this home move-in ready and perfect for extended family living or rental income potential. Seller and listing agents do not retrofit the warranty of the basement and house measurements. (id:53661)
18 Times Avenue
Markham, Ontario
Welcome to 18 Times Ave where convenience meets comfort in the heart of Thornhill! This spacious and well-maintained unit offers a bright, open-concept layout with large windows and modern finishes. This home offers a potential in-law suite on the main floor with a 3-piece bathroom and a versatile family/office room that can be used as an additional bedroom. Enjoy a functional kitchen, generous living space, and a private balcony with direct garage access to the main level for added convenience. Enjoy low condo fees that cover lawn care, landscaping, snow removal, water, and full access to incredible amenities including an indoor pool, gym, sauna, game room, theater room, and more. Ideally located near Hwy 7, Viva Transit, top-rated schools, parks, shops, restaurants, and all amenities. Perfect for first-time buyers, investors, or downsizers. Dont miss this prime opportunity in a sought-after location! (id:53661)
87 Child Drive
Aurora, Ontario
Welcome to this delightful 3-bedroom, 2-bathroom bungalow nestled on a sun-filled corner lot in the heart of Aurora Heights. This warm and inviting home features a beautifully renovated lower level complete with a stylish 3-piece bathroom perfect for guests, a play area, or additional living space. Enjoy the private, fully fenced backyard ideal for entertaining, gardening, or setting up your favourite sports apparatus. With ample space and two-car parking, this home blends comfort with convenience. Just steps from serene parks, children's playgrounds, and scenic walking trails, this location offers both tranquility and access to nature. A perfect family-friendly setting to create lasting memories. (id:53661)
30 Hoppington Avenue
Whitchurch-Stouffville, Ontario
Enjoy a sophisticated & luxurious residence nestled on a quiet street in a family-friendly neighborhood. Immaculate Fieldgate's award-winning model with 4bedroom & double car garage. This home boasts an array of modern finishes & beautiful open concept layout. Spacious grand chef's kitchen with high-end appliances, quartz countertops, large centre island with bar, and breakfast area flow seamlessly into the cozy family room with elegant gas fireplace with stone mantle. The inviting Great room with/ balcony and soaring 13' vaulted ceilings is great for entertaining and family gatherings. The spacious primary bedroom offers a serene escape, featuring a large walk-in closet and a spa-inspired ensuite bathroom. Gleaming hardwood floors throughout, upgraded light fixtures, portlights, direct garage access, and a convenient main floor laundry room. Enjoy sunrise mornings and alfresco dining in a backyard with a cozy patio & deck. Large garden shed for extra storage. Unfinished basement with endless opportunities has look-out windows. Perfect home in a sought-after neighborhood. Minutes to Main St., GO Stouffville, schools, public transit, community centre, parks & more! (id:53661)
40 Oatlands Crescent
Richmond Hill, Ontario
Your Dream Home Awaits! Welcome to 40 Oatlands - a masterpiece of modern elegance and timeless craftsmanship, where every detail has been meticulously curated for unparalleled luxury. From the moment you enter, you'll be captivated by soaring 10ft ceilings, accentuated by 8ft doorways. Every room is adorned with custom solid doors, complemented by 10" poplar baseboards and 10" plaster crown moulding on the main floor. A comprehensive smart home system seamlessly integrates security, lighting, built in speakers throughout, temperature control, and the fireplace allowing you to customize your environment at the touch of a button. Home comfort also extends to each washroom and laundry room through heated floors, inviting you to extend your stay in comfort. Designed for those who love to cook and entertain, this stunning kitchen is equipped with Tudor-framed glass cabinets, adding a touch of European charm. A custom stainless steel hood fan is both functional and stylish, while the 48" Wolf Range and 42" Subzero B/I integrated fridge/freezer bring commercial-grade performance to your fingertips. An adjoining servery and butler pantry offers additional prep space and storage while maintaining an air of sophistication. The master bedroom is a retreat like no other, featuring a Napoleon fireplace and spa-like ensuite. In the master ensuite where relaxation reigns supreme, indulgence awaits with Calcutta marble and exquisite Perrin and Rowe fixtures. A home gym provides a focused space for fitness and performance. Beyond the walls of this home lies an outdoor paradise. A stunning saltwater pool and cabana equipped with a shower invites luxury living outdoors. As you unwind in this serene setting, enjoy the ambiance of the outdoor gas fireplace, enhanced by high-quality outdoor speakers. For ultimate privacy and security, several outdoor security cameras and custom motorized top-of-the-line gates complete the property, adding a layer of exclusivity and peace of mind. (id:53661)
27 Cain Court
King, Ontario
Welcome to this beautifully renovated 1,800 sq ft bungalow, tucked away on a quiet, private court in the charming town of Nobleton. Set on a rare 110 x 200 ft deep lot, this home offers the perfect blend of privacy, space, and upscale living. The main floor has been transformed into an open-concept showpiece, featuring modern, neutral luxury finishes throughout. The heart of the home is the stunning white kitchen, complete with a large quartz centre island seamlessly extended with a custom quartz dining table for a grand, uniform design that's both functional and striking. With 3+1 bedrooms and a fully finished basement, there's plenty of room for family living, entertaining, or creating your perfect home office or gym space. Step outside to an incredible backyard retreat. A large, low-maintenance composite deck with a gazebo offers a perfect spot to relax or entertain. The yard is lined with mature trees and offers a blank canvas for your dream landscaping, pool, or garden oasis. Enjoy the warmth of a tight-knit community filled with young families, while being just minutes from big-box shopping in Woodbridge and Bolton. This is a rare opportunity to enjoy modern living on an oversized lot in one of Nobleton's most desirable pockets. (id:53661)
111 Cynthia Jean Street
Markham, Ontario
Discover the perfect blend of elegance and functionality in this sun-filled 4-bedroom detached home nestled in the prestigious Berczy Village one of Markham most sought-after communities. Set on a premium south-facing lot, this beautifully maintained residence has a professionally finished basement, providing ample room for growing families, remote work, and entertaining. Step into a bright and welcoming main floor, expansive windows, and a spacious open-concept layout. The upgraded kitchen features granite countertops With Stone Backsplash, plenty of storage ideal for family meals and gatherings. The adjacent breakfast area opens to a large deck, perfect for BBQs and enjoying the serene backyard. The elegant oak staircase leads to a generously sized second floor with four well-proportioned bedrooms, including a private primary retreat with a walk-in closet and 4-piece ensuite. The finished basement adds versatile living space, complete with a large recreation room, extra storage, and potential for a guest or in-law suite. Enjoy exceptional curb appeal with a brick exterior, two-car garage, and extended driveway. Located within the boundary of top-ranked schools including Castlemore PS and Pierre Elliott Trudeau High School, and minutes to Angus Glen Community Centre, Berczy Park, public transit, Hwy 404/407, and Markville Mall. This is a rare opportunity to own a well-cared-for home in an established neighbourhood surrounded by natural beauty, top-tier amenities, and family-friendly convenience. (id:53661)
1015 Westmount Avenue
Innisfil, Ontario
WARM, WELCOMING & WALKABLE INNISFIL LOCATION JUST MINUTES FROM LAKE SIMCOE! Nestled in a peaceful, family-friendly neighbourhood in the heart of Innisfil, this beautifully updated home is just a 10-minute walk to Innisfil Beach Road with restaurants, shops, groceries, schools, and everyday essentials at your fingertips. Spend weekends exploring the scenic shores of Lake Simcoe with Innisfil Beach Park only five minutes away, or enjoy the nearby splash-pad, park, and public library at Innisfil Town Square. Ideal for commuters, with Highway 400 just 15 minutes away and south Barrie only a 20-minute drive. Set on a quiet corner lot with mature trees and generous green space, this detached home offers an attached garage and plenty of driveway parking. The bright, open-concept kitchen, dining, and living area showcases a cozy wood-burning fireplace, large windows, and a stylish breakfast bar, while a discreetly positioned main floor laundry room adds everyday convenience with ease. Three spacious bedrooms await upstairs, along with a 5-piece bathroom complete with a dual vanity, and the finished basement offers a versatile fourth bedroom, second fireplace, rec room, plus crawl space area for added storage. With modern updates to the flooring, kitchen, and bathrooms, plus an upgraded furnace, this #HomeToStay is ready for your next chapter. (id:53661)
35 Buchanan Crescent
Aurora, Ontario
Nestled on a quiet, family-friendly street, this beautifully renovated 3 bedroom home showcases exceptional curb appeal & thoughtful upgrades throughout. The main floor welcomes you with elegant formal living & dining rooms -ideal for hosting and entertaining. The heart of the home is the stunning, modern kitchen, complete with quartz countertops, custom cabinetry & backsplash & brand-new stainless steel appliances. A bright breakfast area provides the perfect spot for casual family meals, with a walkout to the back patio for seamless indoor-outdoor living. The adjacent family room features a large picture window & a cozy wood-burning fireplace with a new stone surround, creating a warm and inviting atmosphere. Also on the main level are a stylish 2 piece powder room & a functional laundry/mudroom with custom cabinetry & new washer & dryer. Beautiful engineered hardwood flooring runs throughout the main level, adding warmth & sophistication. Upstairs, the spacious primary suite offers a large walk-in closet & a luxurious ensuite with a double-sink vanity & glass-enclosed shower. Two additional sun-filled bedrooms with new broadloom are perfect for family or guests & share an updated four-piece main bathroom. The fully finished basement provides additional living space, including a large recreation room, a 4th bedroom, and a modern 3 piece bathroom. A partially finished room offers flexibility -ideal for storage, a 5th bedroom, or a hobby space. Durable vinyl strip flooring ensures style & functionality. Step outside to the fully fenced backyard featuring a spacious patio & plenty of gardens- perfect for outdoor entertaining or relaxing in the warmer months. Extensively renovated with new windows, front door, roof shingles, and more, this home is truly move-in ready. (id:53661)



