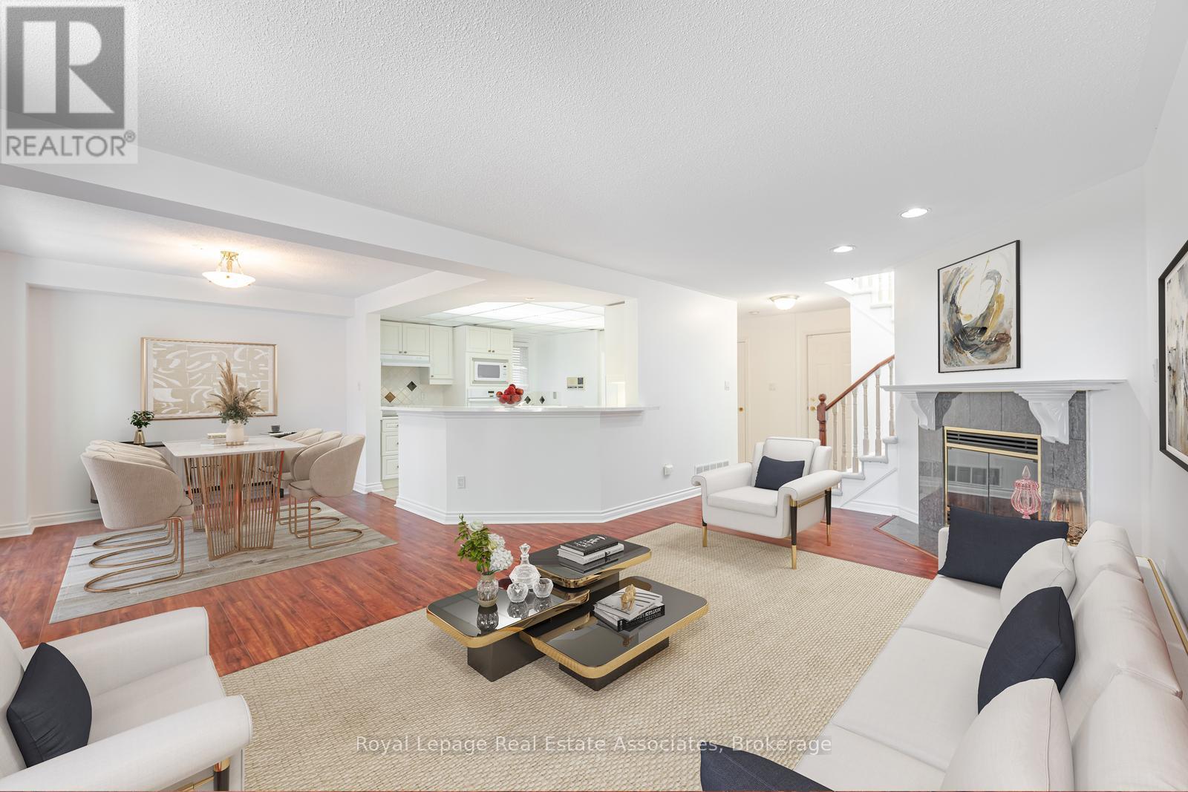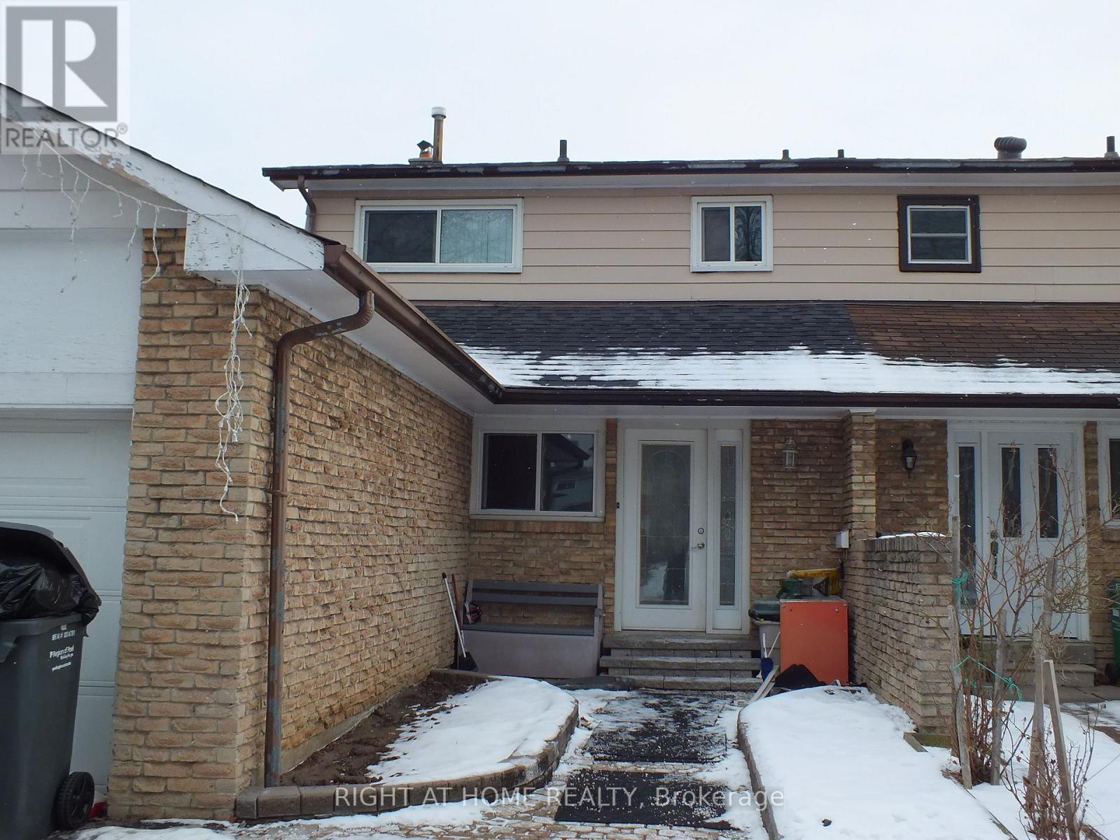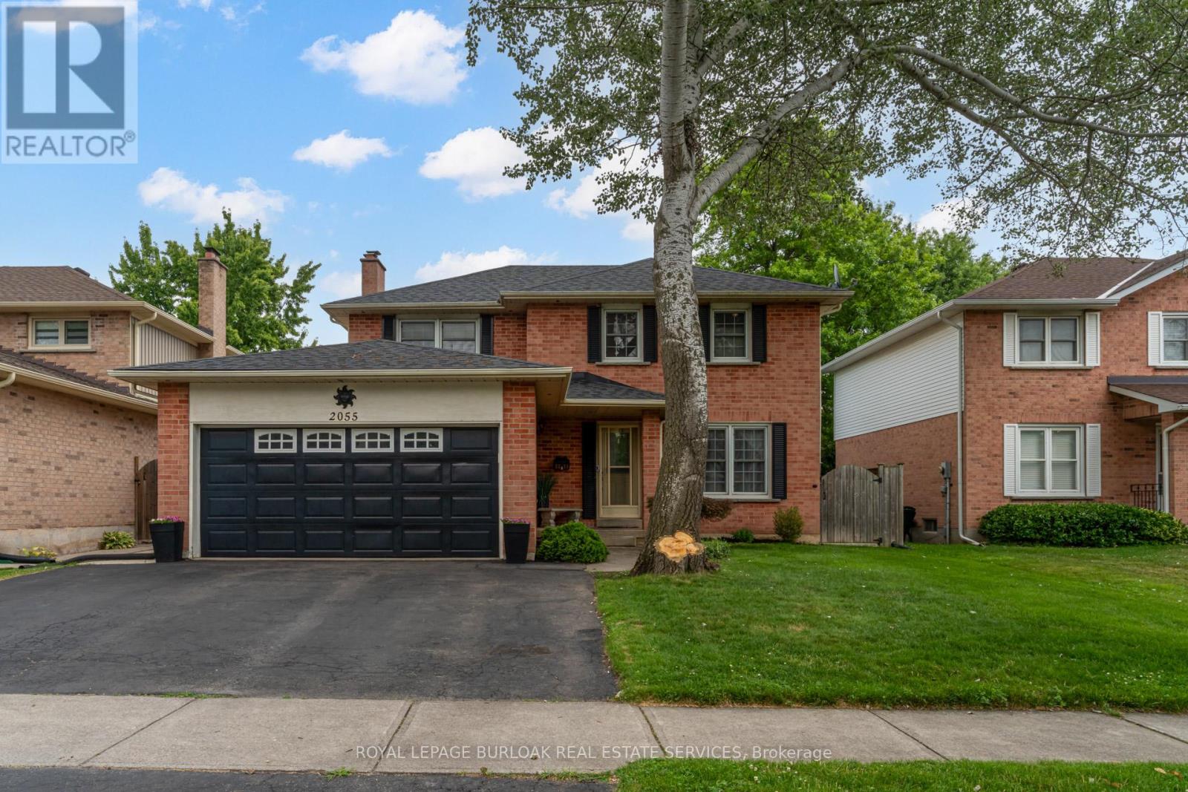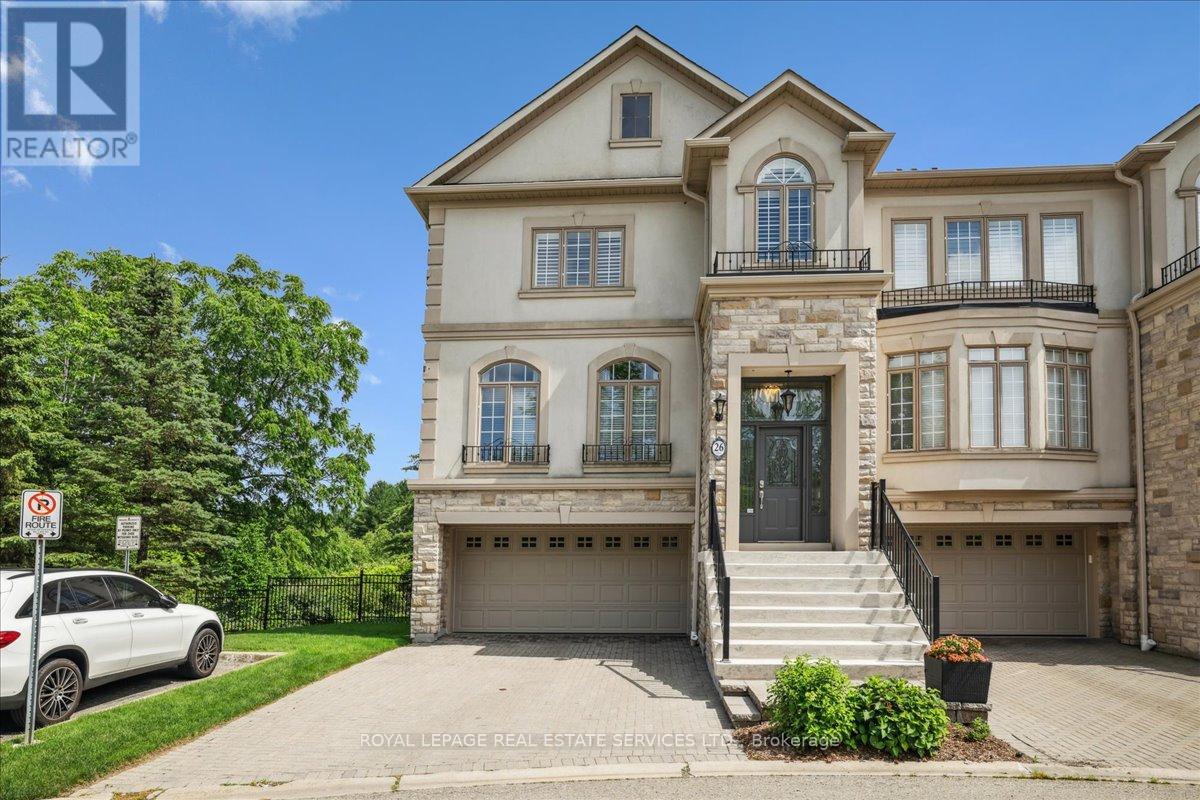1515 Brenner Crescent
Burlington, Ontario
Sought-After Burlington Family-friendly Neighbourhood! The pictures aren't exaggerating.. these rooms are SPACIOUS. Large principal areas, Open concept Living/Dining Room, Loads of windows offering so much natural light (even in the lower level). Totally Separate entrance to the lower level and plenty of space to create an In-Law Suite (3 pc bath in the basement is already done!) Huge Recreation room complete with Gas Fireplace. Attached garage with a softspoken automatic door. Large and very private backyard with plenty of entertaining and gardening space. Easy access to Burlington GO/QEW/407, perfect for commuters. Centrally located in an incredible community close to great schools, shops, malls, walking paths, parks, restaurants, M. Rec Centre and BP. Shopping Centre. (id:53661)
63 Collingdale Road
Toronto, Ontario
Tucked Into A Quiet, Family-Oriented Neighbourhood In Etobicoke, This Beautifully Maintained, Rarely Offered Detached 2-Storey Home Backs Onto The Picturesque West Humber Trail Offering Ultimate Privacy And A Rare Natural Backdrop In The City. Featuring 4 Spacious Bedrooms, A Main Floor Office, And A Professionally Finished Walk-Out Basement, This Home With Over 3000 SQFT Of Livable Space Combines Functionality, Comfort, And Timeless Upgrades Throughout. The Main Floor Offers A Thoughtfully Designed Layout With A Separate Living Room Featuring A Cozy Gas Fireplace And A Walkout To A Large Concrete Terrace With An Awning And Gas Line Perfect For Relaxing Or Entertaining While Overlooking The Ravine. The Formal Dining Room Connects Seamlessly To The Upgraded Kitchen With Breakfast Bar (2018), Creating A Practical Yet Inviting Flow For Daily Living. Upstairs, You'll Find Four Generous Bedrooms And Recently Renovated Bathrooms (2025), Including A Private Primary Suite With A Walk-In Closet And A Stylish Ensuite. The Fully Finished Walk-Out Basement (2020) Extends Your Living Space With A Full Kitchen, Bedroom, Bathroom, Wet Bar, Cold Room, And A Second Gas Fireplace Ideal For In-Law Living, Extended Family, Or Rental Income. At The Front Of The Home, A Private Courtyard Offers A Peaceful And Inviting Space To Enjoy Morning Coffee Or Greet Guests Adding Charm And Additional Outdoor Living Space. Freshly Painted Throughout (2025), Privately Fenced (2024), And Includes A Shed With Electricity, An Additional Gas Line Under The Concrete Terrace, And A Double Garage With Ample Storage And Equipped With A Separate Electrical Panel Perfect For A Workshop Or Hobby Space. Professionally Landscaped And Meticulously Cared For, This Home Offers Peace And Privacy With Easy Access To Highways 401, 409, And 427. Don't Miss Out On This Rare Opportunity To Own A Turn-Key Ravine Property With Direct Access To Nature, Right In The Heart Of Etobicoke. (id:53661)
4 Northumberland Street
Toronto, Ontario
Step Into This Beautifully Renovated Detached Home Offering Style, Functionality & Versatile Living Across 3 Finished Levels Including A Basement In-Law Suite With Separate Kitchen & Laundry *Featuring Modern Upgrades Throughout, Including 2021 Renovations With New Roof, Tankless Water Heater, Three Renovated Kitchens & Bathrooms, And New Flooring On All Levels *Enjoy The Bright, Open Kitchen With Walkout To A Fully Fenced Backyard Oasis Completed In 2022 With New Concrete & Privacy FencePerfect For Outdoor Entertaining *The Finished Attic Offers A Flexible Bonus Space While The Detached Garage Adds Extra Storage & Parking Convenience *Freshly Painted In June 2025 *This Move-In Ready Home Is Ideally Located Near Schools, Parks, And Everyday Amenities! (id:53661)
14 Park Lane
Toronto, Ontario
14 Park Lane A Rare Find in Stonegate-Queensway tucked away on a private cul-de-sac with no sidewalks and backing onto lush green space, this charming home offers a unique blend of privacy, tranquility, and city convenience. The move-in-ready interior means you can settle in today or dream big for tomorrow. Expand, build new, or add a garden or laneway suite; the possibilities are endless on this generous, pie-shaped lot. Enjoy a cottage-like backyard retreat, just minutes from Humber Bay, lakefront trails, great schools, shops, and easy downtown access. Live, expand, build, or just move in and start making memories. (id:53661)
60 - 5480 Glen Erin Drive
Mississauga, Ontario
Most affordable 2 car garage townhouse in Erin Mills! Updated kitchen cabinets'25! Fantastic opportunity to make this 3-bedroom end-unit townhome your new home! Perfectly nestled in the prestigious Enclave on the Park in Central Erin Mills. Offering a blend of comfort and timeless charm, this home is ideal for families and professionals seeking a serene, upscale lifestyle. The open concept living area features a kitchen with a breakfast bar, dining room with a walkout to a private backyard deck & a warm and inviting living room with a cozy gas fireplace. Spacious bedrooms with the primary bedroom featuring a 5 piece ensuite & walk-in closet. Convenient 2nd floor laundry. Plenty of room to entertain family & friends in the finished lower level complete with a gas fireplace & 3 pc. bath. The den is a separate room and can be used as an office or studio. New carpet on second level'25. Desirable Location & Steps To Top Rated Gonzaga & John Fraser Schools, Erin Mills Town Centre For All Your Shopping Needs, Transit, Credit Valley Hospital, Erin Meadows Community Centre & Library. (id:53661)
3452 Eglinton Avenue W
Mississauga, Ontario
Fantastic Opportunity for First-Time Home Buyers! Welcome to this beautifully built 3-bedroom home by Cachet, nestled in the highly sought-after Churchill Meadows community. This carpet-free home boasts abundant pot lights, a spacious partially finished basement with soaring 10 ceilings, and a double car garage. Step outside to a charming wooden patio perfect for relaxing and entertaining during the summer months. Enjoy the perfect blend of comfort, style, and location. Conveniently close to top-rated public schools including Oscar Peterson Public School, St. Sebastian Catholic Elementary, Artisan Drive Public School, and Erin Centre Middle School. Don't miss your chance to own this gem schedule your visit today and experience the warmth of this home and its vibrant neighbourhood! (id:53661)
522 Cavell Drive
Mississauga, Ontario
Location, Location, Location- Spacious Semi-Detached Family Home with Endless Potential. This Home Boasts solid bones, generous room sizes and plenty of Natural Light throughout. Perfect for First-time Buyers, Renovators or Investors, an Exciting Project with Huge Potential. Granite Counters, Backslash, Newer Kitchen Cabinets. Potlights, Newer see Through-Staircase. Located in the Cooksville Area, Close to all Amenities. 5 car parking, Great Neighbourhood, Mavis & Queensway Area. Shed, Interlock entrance. Inground Pool, Just needs your finishing touches. Great Starter Home. This Home needs your Vision. Don't Delay. Home being sold as is. (id:53661)
84 Seaside Circle
Brampton, Ontario
Discover Your Ideal Family Retreat! This Beautifully Maintained Semi-Detached Home Features 3+2 Bedrooms And 4 Washrooms, Perfectly Blending Comfort, Style, And Functionality. Enjoy A Spacious Main Floor With A Large Living/Dining Area, A Separate Family Room, And A Modern Kitchen Ideal For Family Meals And Entertaining. The Fully Finished Basement Adds Versatility With A Recreation Room, Home Office Space, Or Private Guest Suite Complete With Bedroom And Full Bath. Step Outside To A Walk-Out Deck And Oversized Backyard Perfect For Summer BBQs And Relaxing Evenings. Upgrades: Fresh Paint (2024), New Laminate Flooring On The First Floor (2024), New Washroom (2024), Oak Wood Stairs And Pickets (2024). The Kitchen Is Equipped With Modern Appliances A New Stove (2024), Fridge (2024), Dishwasher (2024) And Newly Built Basement (2024). Located Close To Schools, Parks, Shopping, And Transit, This Is The Perfect Place To Call Home! Walking Distance to Trinity Commons Mall, Shoppers Drug Mart (24 hrs), Bus Terminal, Places of Worship, Schools, Walking Trails & Easy Access to 410 Highway (id:53661)
2055 Hunters Wood Drive
Burlington, Ontario
Welcome to 2055 Hunters Wood Drive situated on a quiet, tree-lined street in Burlington's highly desirable Headon Forest neighbourhood, this beautifully maintained 4-bedroom, 3-bathroom detached home offers the perfect blend of space, comfort, and functionality for todays family lifestyle. Step into a bright and inviting foyer that flows seamlessly into the open-concept living and dining rooms, ideal for both entertaining and everyday living. The main floor also features a spacious family room, perfect for relaxing or movie/sports nights. The bright eat-in kitchen overlooks the backyard and offers ample cabinet and counter space, with a convenient walkout to the heated in-ground saltwater pool deck and fully fenced yard, perfect for summer barbecues and outdoor enjoyment. A main floor laundry room adds everyday convenience, along with a well-located powder room for guests. Upstairs, you'll find four generously sized bedrooms, including a primary suite complete with a walk-in closet and private ensuite bath. Three additional bedrooms provide plenty of options & family functionality. The finished lower level expands your living space with a large recreation room, berber-style broadloom, a flexible home office or potential guest bedroom plus a sizable workshop. Outside, the home features a triple-wide driveway and double-car garage, providing ample parking and storage for the entire family. Located just minutes from parks, top-rated schools, shopping, QEW/407 travel routes. Come see why this is your family's perfect new home... (id:53661)
26 - 2400 Neyagawa Boulevard
Oakville, Ontario
Nestled in an exclusive enclave Winding Creek Cove, backing onto serene greenspace and a tranquil pondwith no rear neighboursthis sophisticated executive end-unit townhome offers refined living in one of the area's most prestigious communities. Privately situated on a quiet street and surrounded by the lush, scenic beauty of the 16 Mile Creek park and trail system, this residence exudes timeless elegance with its stone and stucco exterior, manicured award winning landscaping, and impressive curb appeal. Boasting over 3,184 square feet of impeccably designed living space, this 3-bedroom, 3.5-bathroom home has been extensively upgraded with luxurious finishes and modern sophistication throughout. A dramatic two-storey living room is anchored by a striking double-sided gas fireplace, seamlessly connecting to the gourmet kitchen-an entertainer's dream-featuring custom cabinetry, quartz countertops, stainless steel appliances, a generous breakfast bar, custom backsplash, pot lighting, and pullouts in the cabinets. The adjacent breakfast area opens to a private deck with breathtaking views of the pond and natural surroundings. A chic servery transitions into the formal dining room, ideal for hosting gatherings. The upper level showcases a serene primary suite complete with walk-in closets, additional his-and-her closets, and a spa-inspired 5-piece ensuite with a deep soaker Jacuzzi tub. A spacious second bedroom, an upper-level family room, and a well-appointed 4-piece main bath complete this level. The walk-out lower level features a bright recreation room with direct access to a private patio, a third bedroom perfect for guests or a home office, a full 3-piece bathroom, ample storage, and convenient interior access to the garage. Designed for the discerning homeowner, this exquisite residence offers the perfect balance of luxury, privacy, and natural beauty-all while being ideally situated near top-rated schools, the hospital, amenities, and an array of dining options. (id:53661)
23 New Pines Trail
Brampton, Ontario
END UNIT TOWNHOUSE with 3+1 Bedroom FEELS Like Semi-Detach In High Demand Area of Brampton Over 2100 Sq Feet. Beautifully maintained and move-in ready, this all-brick freehold townhome features **Extended Driveway** for 4 Car Parking and **Fully Paved Backyard**. This Property Features Bedroom or working station on Main Floor with powder room and on 2nd Floor Modern Open Concept Layout With Big Size Great Room and separate living Room, Kitchen W/Breakfast Area and Tons Of Natural Light. $$Spend On Upgrades. Ss Appliances **Next To Turn berry Golf Course **Close To Highway 410,Hospital and Gas Stations .**Walking Distance To Trinity Mall.**Absolutely No Monthly Maintenance** Must See Property**.KEY HIGHLIGHTS : Potential to Add Separate Entrance to Basement from side of House. EXTENDED DRIVEWAY AND FULLY PAVED BACKYARD . (id:53661)
19 Kenora Crescent
Toronto, Ontario
Welcome to 19 Kenora Crescent - an immaculate, fully refaced detached home offering over 1,800sq. ft. of finished living space across three levels. This thoughtfully upgraded 3+1 bedroom,4-bathroom home is filled with character and modern touches, including a skylight, elegant wainscoting, and energy-efficient LED pot lights. The spacious dine-in kitchen features quartz countertops and ample cabinetry, perfect for everyday living and entertaining. Upstairs, you'll find three generous bedrooms, while the basement offers a self-contained apartment with a separate entrance - ideal for in-law use or rental income potential. The fully finished garage extends your living or hosting space - perfect as an entertainment hub or convertible(with permits) into a garden suite. A gated driveway provides both convenience and privacy. Located in a family-friendly neighbourhood, this turnkey home is ready to enjoy and offers long-term flexibility for families or investors alike! (id:53661)












