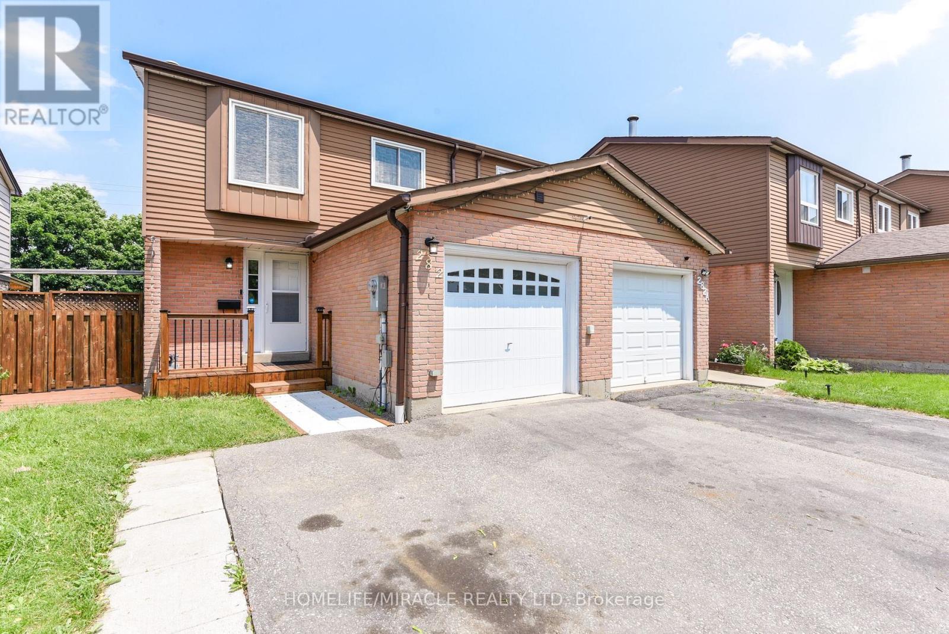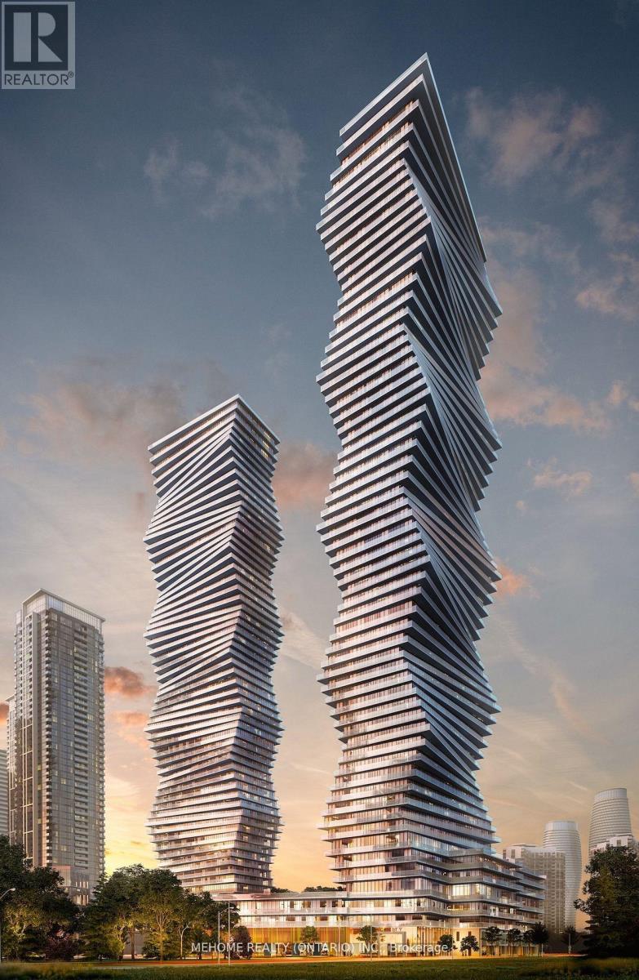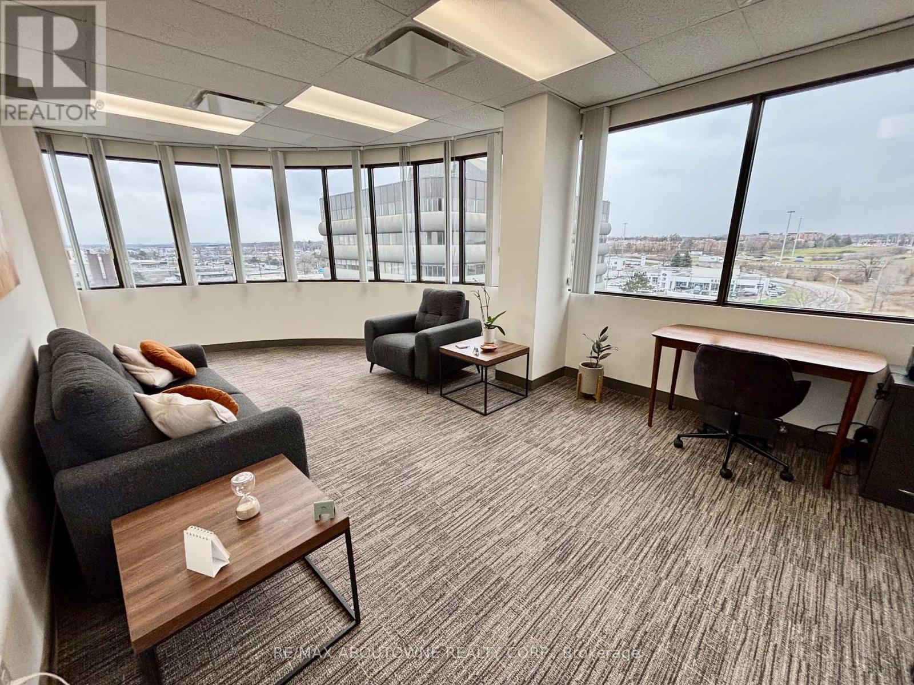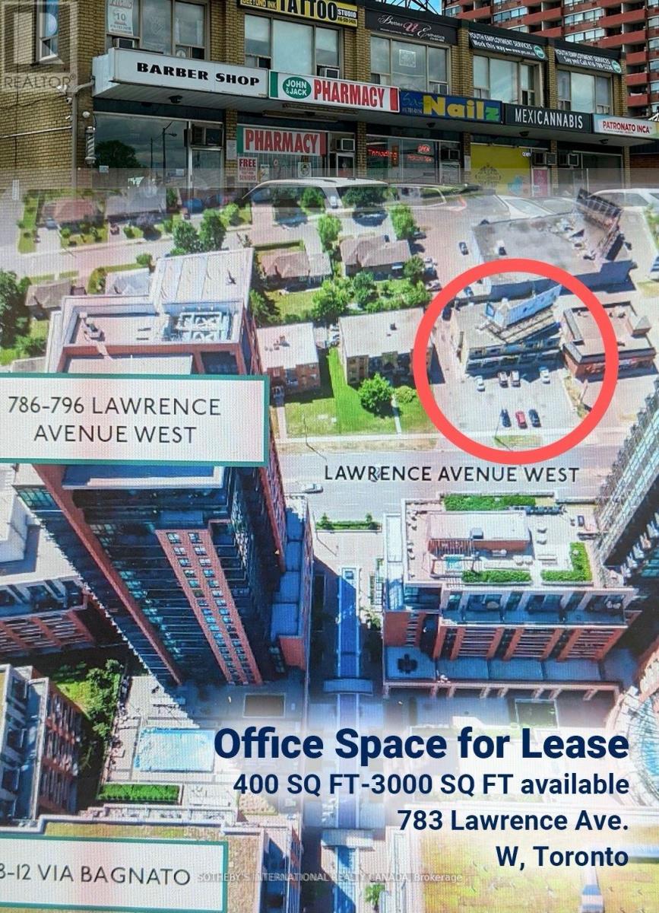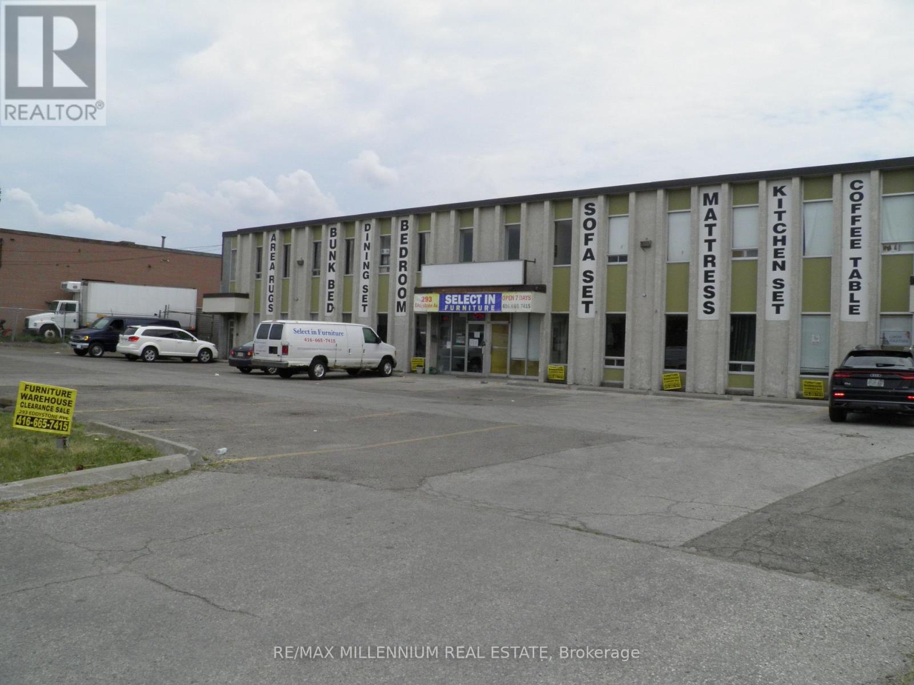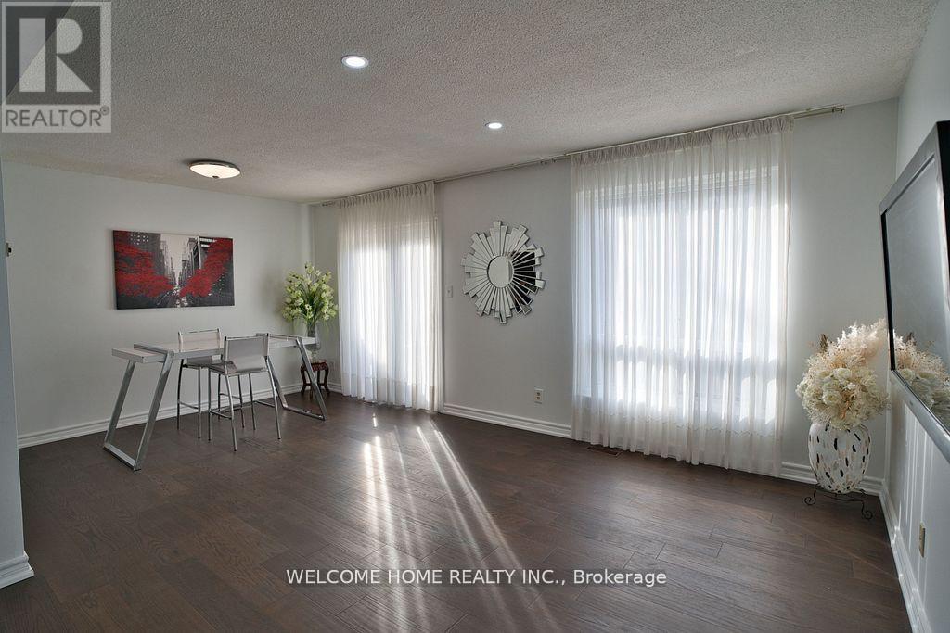607 - 2093 Fairview Street
Burlington, Ontario
Now Available for Lease! Dont miss your chance to live in this stunning 2-bedroom, 1-bath unit in the highly sought-after Paradigm development in midtown Burlington. Situated on the 6th floor, this bright and airy South-West corner unit offers expansive views toward the downtown core, best enjoyed from the spacious corner balcony. Inside, youll find stylish engineered hardwood floors, quartz countertops, and a generous kitchen that flows seamlessly into the open-concept living and dining areaperfect for relaxing or entertaining. The well-designed layout offers functionality and space, while the spa-like 4-piece bathroom and ample closet storage add everyday convenience. Lease includes one parking space and one storage locker. All tenants must provide; a completed rental application, credit check, references and proof of employment. (id:53661)
282 Royal Salisbury Way
Brampton, Ontario
Prime Location, Quite Neighborhood. Freshly Painted, New Kitchen, New floor, New Shingles and lots of upgrades. End Unit like Semi Detached. Rec room with Fireplace. Large deck for Entertainment. Wheel Chair access to deck. (id:53661)
1359 Kobzar Drive
Oakville, Ontario
Welcome to 1359 Kobzar Dr A Magnificent Residence Nestled In The Prestigious Oakville Preserve West.This Exquisite 4-Bedrooms, 4 Bathrooms Brand-New 3-Storey Freehold TownHome Offers Over 2121 Square Feet Of Sophisticated Living Space,Masterfully Built By Treasure Hill.This Never-Lived-In Residence Seamlessly Blends Modern Elegance With Everyday Comfort.The Upgraded Open-Concept Kitchen Is A Chef's Dream, Featuring Top-Of-The-Line Stainless Steel Appliances And A Large Central Island, Perfect For Meal Prep And Entertaining.On The Main Floor, You'll Find 9-Foot Ceilings ,A Tranquil Bedroom With A Private Ensuite , A Separate Entrance Through The Garage; Complemented By An Expansive 2nd Flr Living And Dining Area With A Cozy Fireplace, Creating A Welcoming Space That Extends To A Charming Balcony Ideal For Morning Coffee Or Evening Relaxation.The Primary Bedroom Features Massive Walk-In Closets And A Luxurious Ensuite With A Double Sink And Impressive Glass Shower.The Unfinished Basement Level Is Offers Even More Space And Functionality.Situated On An Expansive Lot Along The Tranquil 16 Mile Creek, This Residence Is Conveniently Located Near Esteemed Schools, Grocery Stores, Shopping, Costco, Scenic Parks And Trails, And The New Oakville Hospital. Just 15 Minutes From Downtown Oakville With Easy Access To Major Highways, Including The 407 And Bronte Go Station For Effortless Commuting.Experience The Epitome Of Sophisticated Living In One Of Oakville's Most Coveted Communities!***Home Is Still Covered Under Tarion Warranty (id:53661)
3012 - 3900 Confederation Parkway
Mississauga, Ontario
One-Bedroom Plus Den Located At The Heart Of Mississauga. Den Can Be Used As Home Office. South East Bright And Spacious With Lake And City View.A Modern Kitchen With Premium Built-In Appliances And Cabinet Organizers; Walking Distance To Square One, Close To Multiple Transit Stops, Restaurants, Library, Park, Etc. . Amenities Still Under Construction. Includes One Parking Spot. (id:53661)
601 - 700 Dorval Drive
Oakville, Ontario
Bright 2,199 SQ. FT. Unit With Lots Of Windows Featuring Reception Area, 7 Offices, Kitchen, Open Space, Storage Room. One Of The Great Locations To Lease Within Oakville Corporate Centre. Three Building Office Complex (690 - 710 Dorval Drive) Located At Dorval Drive, South Of The Q.E.W. Oakville Transit Bus Stop, Access To Oakville Go Station. TMI Includes In-Suite Janitorial And Utilities. Free Parking. Suitable For Lawyer, Real Estate/ Mortgage Broker/ Agent, Medical Unit, Immigration Offices Or Other Professional Offices. Sub- Lease. (id:53661)
4 Bellini Avenue
Brampton, Ontario
Spacious Castlemore Estate Home On 2+ Acre Lot With 4 Bedrooms On Upper Level And Two Bedrooms On Main. Enjoy Countryside Life In The City. Huge Deck and Lots Of Parking. Very Convenient Location In The Heart Of Castlemore. Utilities Extra. (id:53661)
783 Lawrence Avenue W
Toronto, Ontario
An excellent opportunity to lease approximately 300 sq. ft. of ground floor retail space,formerly home to a well-known barber shop that served the community for over 70 years. This versatile unit includes heat and TMI and is available with a minimum two-year lease term. While it retains the charm and history of a long standing barber shop, the space does not need to continue in that usemaking it ideal for a variety of small business ventures such as a salon, boutique, or studio. Located in a terrific central location near Yorkdale Mall and the subway, this is one of the most sought-after areas in Toronto. A prime spot with plenty of potential for the right tenant. The space is currently set up as a virtually turn-key barber shop, ready for immediate operation. However, it is not limited to this use other suitable business types will be considered. Suitable For A Variety Of Professional Uses. (id:53661)
28 - 1616 Haig Boulevard
Mississauga, Ontario
Welcome to this fully renovated 4 bedroom, 3 bath townhome, nestled in a serene lakeview neighbourhood. Professionally renovated with high quality material together with modern Kitchen, backsplash, quartz countertops and Top of line S/S Appliances, built in pantry in the kitchen, New Furnace, New Electrical Panel along with all New Copper wiring with ESA certificate. Main level filled with natural light and a walkout to your private back yard retreat, showcasing a stunning pressure-treated wood deck . The upper level has a 5 pcs bathroom and 4 good size bedrooms. A bright finished lower level provides extra living space along with 3 pcs bathroom. Not one of the Best but the Best Renovation in the area. New Electrical Panel along with all New copper wiring with ESA certificate and New Furnace. (id:53661)
50 - 561 Childs Drive
Milton, Ontario
Rare end-unit condo townhouse with ultra-rare walk-out basement & private fenced yard - only a handful of homes in the complex offer this unique layout! Backing onto mature trees with no neighbour on one side, this home feels more private and peaceful than most townhomes. The walk-out basement adds tremendous value and flexibility, featuring a separate bedroom, rec room, kitchenette, full bath & laundry - perfect for extended family, older kids, or a home office setup with its own entrance. Upstairs, you'll find 3 well-sized bedrooms and a full bath, plus a main floor powder room. The renovated galley kitchen includes a cooktop, built-in oven, marble counters, subway tile backsplash, and plenty of cabinet space. Hardwood floors run through the main level, and a large picture window with California shutters overlooks the backyard and hillside - great for pets, kids, or quiet evenings outdoors. Set in a quiet, pet-friendly complex with a true community feel - kids play outside, neighbours know each other, and there's lots of surrounding green space. School bus stops at the entrance, and high school pickup is across the street. Walk to Milton Mall, Shoppers Drug Mart, Winners, restaurants & more. You're also just 15-20 minutes on foot from downtown Milton & GO Transit. Condo fees include water, building insurance, roof & window maintenance, snow removal, cable TV & internet. One assigned parking space, plus current owners have parked a second car in the common area with no issues. A smart alternative to condo buildings - more space, more privacy, and a rare chance to own one of the most versatile units in the complex. (id:53661)
8 - 293 Eddystone Avenue
Toronto, Ontario
!! Prime Location !! Many Uses Permitted , Ready To Move In Any Time, Welcome Professional Office , Social Club, Financial Institute, Laboratory (Lab), Beauty Salon, Artist / Production Studio, Carpenter Shop, Dry Cleaning Or Laundry, Production Studio, Service Shop, Police Station , Ambulance Depot., Automated Banking Machine. Community Meeting Centre, Teaching Classes, Tailoring Etc,. Open space ,Separate Washroom. (id:53661)
49 Carleton Place
Brampton, Ontario
Great Home for First Time Buyers! This home has been updated with over $50,000 in upgrades, including a new kitchen with quartz countertops. It features a bright open concept living and dining area, 3+1 spacious bedrooms, 3 bathrooms, and beautiful tile and hardwood floors throughout. The basement has a large open space that can be used as a home, office, gym, or recreation room. Amazing location - walk to Bramalea City Centre, schools, parks, library, community centre, and grocery stores. Close to highways (401, 402, 407, 410) and the GO Station for easy commuting! (id:53661)
21 Upperlinks Drive
Brampton, Ontario
Elegant, Gorgous, Stylish & Quality. Home Located In Exclusive Riverstone Community. Luxurious home has 50 ft wide frontage and approximately 5,000 sq. ft. of living space. Gorgous Facade with Designer Driveway. Super & Spacious Floor Plan with 5+3 Bedrooms and 7 Washrooms( 4 Full washrooms upstairs). SOARING 9 FT CEILINGS ON ALL 3 FLOORS INCLUDING BASEMENT. Excellent For Family Gathering & Entertaining. Grand Double Door Entrance, Oak Spiral Staircase with Iron Pickets. Main Floor with Separate Formal High Cathedral Ceiling Living Room, Formal Dining Room, Den/Bedroom, Family Room with Fireplace, Kitchen and Breakfast Area. Fully Upgraded Gourmet Kitchen with Built-In Stainless Steel Appliances, Granite Countertops, Valance Lighting, Upgraded Cabinatory. Spacious Family Room W/Pot Lights. Upgraded Chandeliers Everywhere. Finished Basement with Separate Walkup Entrance has Lookout Windows, 3 Bedrooms, 2 Washrooms, Living Room and Family Room. Ideally located within walking distance to parks, bus stops, banks and shops. Minutes from the Gore Meadows Community Center, Temples, Gurdwaras, shopping centers and major highways. (id:53661)


