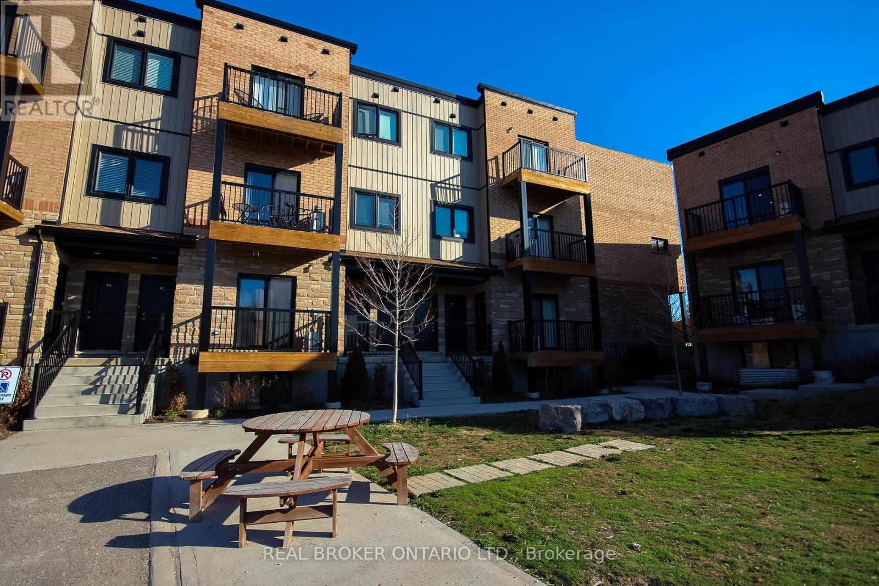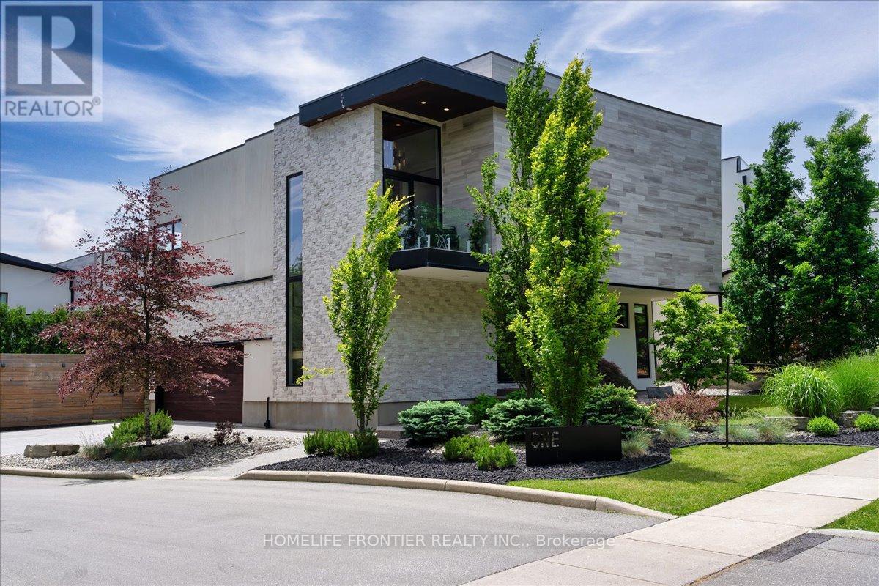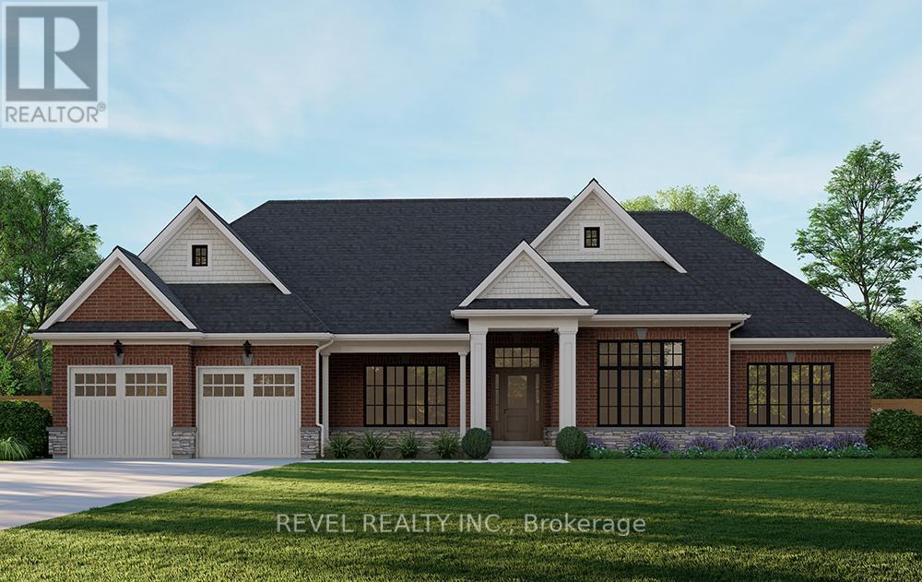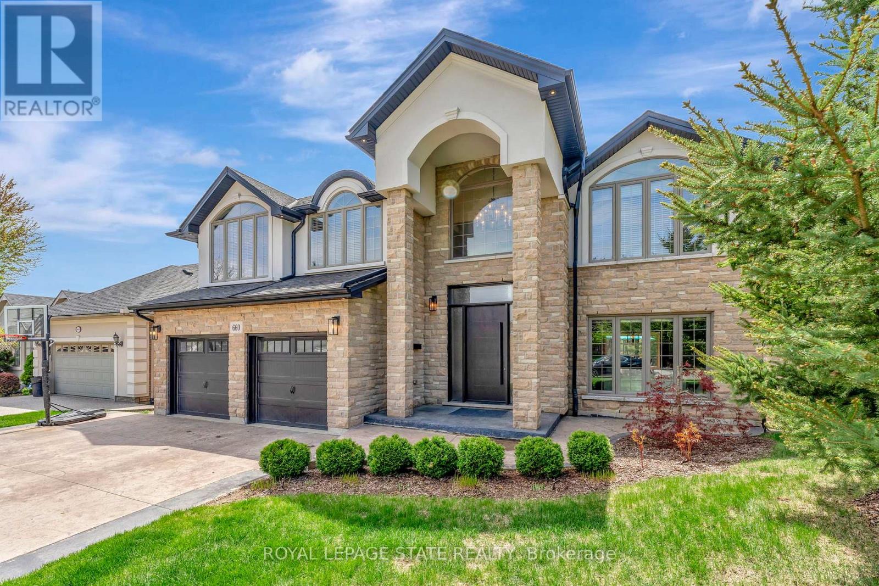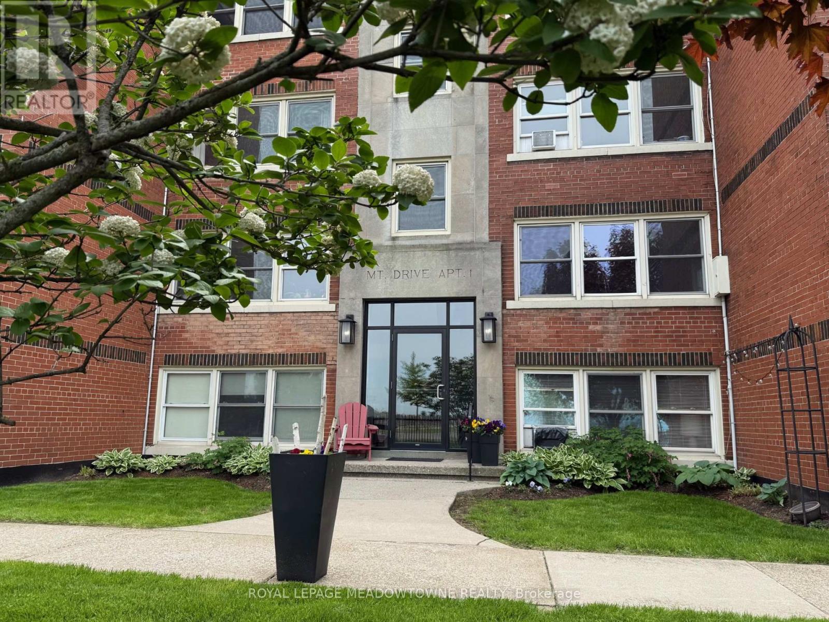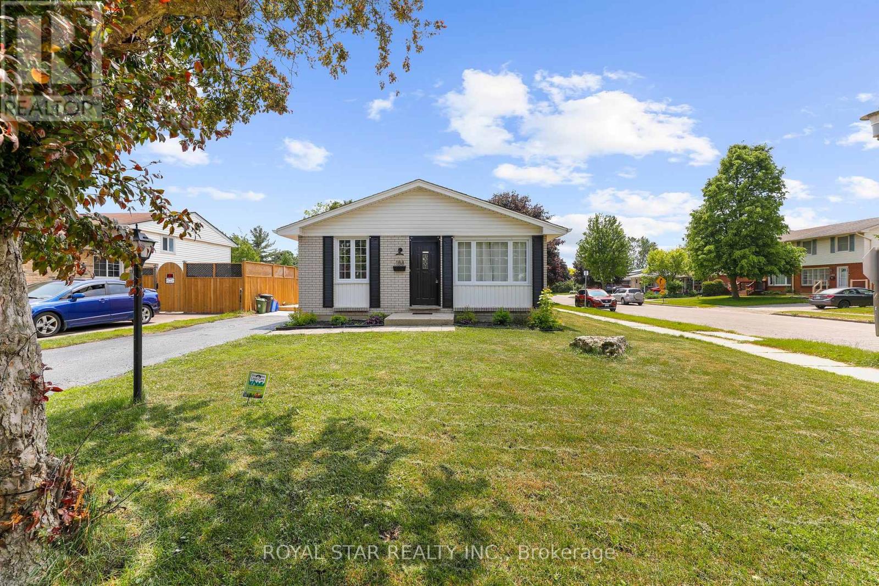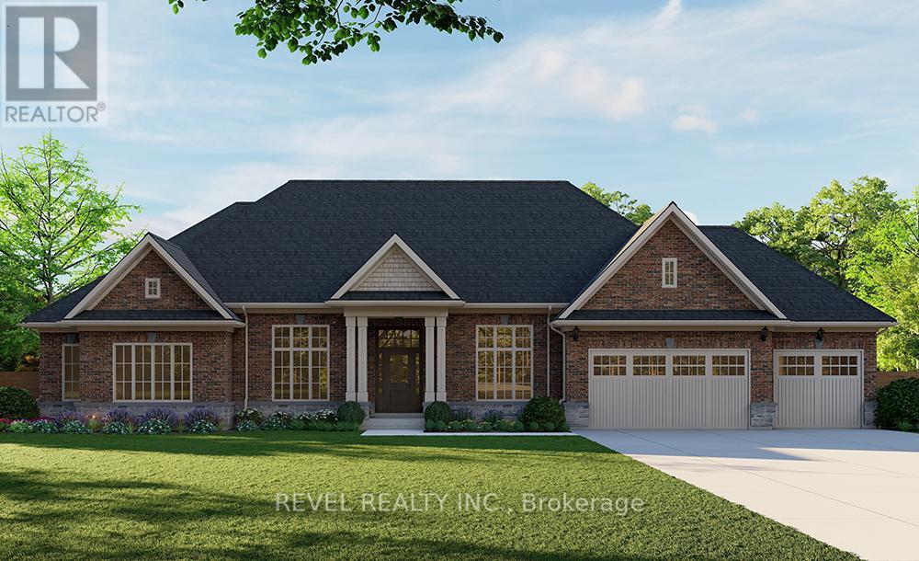12 Mavis Way
Belleville, Ontario
Welcome to this 2 bedroom end unit townhome, nestled in a family friendly street in one of Belleville's most sought-after communities. This freshly painted, open concept bungalow is perfect for first-time buyers or anyone looking to downsize. This townhome offers a double car garage and fully fenced backyard featuring a private sunroom attached to the home. Located just minutes away from the 401 and all amenities. Don't miss out on this amazing opportunity! (id:53661)
2b - 164 Heiman Street
Kitchener, Ontario
Welcome to Signature West, where style meets smart living! This sleek 690 sqft main-level condo townhome brings the wow factor with expansive windows, marble countertops, premium appliances, and in-unit laundrybecause convenience should be classy. Perfectly positioned just a 15-minute stroll to the 301 ION at Mill Station, commuting has never looked so good. Enjoy lush landscaping, modern shared spaces, and cutting-edge security in a community designed for connection and comfort. Whether you're a first-time buyer, downsizer, or savvy investor, this unit offers luxury without the fluff. Signature West isn't just a place to liveits a lifestyle statement. Come for the location, stay for the vibes. Refined, relaxed, and ready for you. (id:53661)
1 - 1452 Byron Baseline Road
London South, Ontario
Welcome to this majestic luxury house, a true gem nestled in the coveted and family-friendly community of The Alcove in Byron! Approx. 4000 sq. ft. of livable space! You are greeted by an inviting entrance with floor-to-ceiling closets for your storage needs. Featuring flowing architecture and an open-concept design, the spaces for living, cooking, and dining all seamlessly merge together. This stunning home boasts 4+1 large bedrooms and 4 bathrooms, including an oversized master suite with a 5-piece spa-inspired ensuite and an extra-large walk-in closet. The additional 863 sq. ft. of living space in the finished basement can be used as an in-law suite, office, or entertainment area. The cozy living room creates a warm and inviting environment to enjoy year-round. The kitchen is a chefs dream, featuring built-in fridge, custom-made cabinets with pull-out shelves and push-to-open mechanism, quartz countertop islands, high-end Miele appliances. Other interior features include closet organizers in bedrooms, a liquid fireplace, a hidden TV cabinet in living room, 9 ft. ceilings, European windows and doors, and oak staircase and flooring on the main level. Exterior features include a heated driveway, garage floors, and walkway to the entrance, so you'll never have to shovel snow. The professional landscaping includes a 7-zone irrigation system and a drip watering system, ensuring that your garden is always well-maintained. The large backyard is enclosed by a green fence and offers an oversized deck with a pergola, electric retractable awning, and BBQ gazebo. Can you imagine spending your weekends in a backyard like this? Conveniently located near Boler Mountain Patio, skiing, snowboarding, tubing, Treetop Adventure Park, and hiking & biking trails, this home is situated in Southwestern Ontario's most dynamic destination for outdoor adventure. Just moments from highway, this home is perfect for commuters, offering quick and easy access to transportation routes. (id:53661)
3 - 169 East Main Street
Welland, Ontario
Fully renovated! This spacious upper-floor unit offers all conveniences, including furniture, small appliances, and kitchen essentials like plates and utensils. It features an open kitchen and dining area with stainless steel appliances, a bright living room with an oversized window, two spacious bedrooms, a full washroom, ensuite laundry, extra storage space, and a designated parking spot. Located right in downtown Welland, this unit puts you close to everything that makes the city special-unique shops, popular dining options, and easy public transit access. With its mix of modern features and a prime location, this unit is ideal for those who value space and convenience. Landlord can offer the unit furnished if desired. (id:53661)
5305 Hodgson Avenue
Niagara Falls, Ontario
Beautifully maintained all-brick home features 3+1 bedrooms and 2 full bathrooms. Recent updates include shingles (2019), low-maintenance vinyl windows, and modernized aluminum soffits, fascia, and eavestroughs. The updated oak kitchen opens into a bright living room with gleaming hardwood floors throughout the main level. The basement boasts a renovated 3-piecebathroom, stylish vinyl plank flooring, and a cozy gas fireplace in the rec room. Central air conditioning installed in 2016.A 16' x 20' detached garage includes hydro, a power door opener, and a concrete floor. Enjoy a private backyard with newer board fencing, perfect for family living. Located on a quiet cul-de-sac in a peaceful neighborhood, this home offers excellent commuter access via the QEW, Hwy 20 to Welland and Pelham, and Thorold Stone Rd to Thorold and St. Catharines. (id:53661)
26 Augustus Street
Brant, Ontario
Introducing the Glenbriar, Elevation B - Brick Manor. A timeless all-brick construction with 2,030 sq ft of thoughtfully designed living space. This 3-bedroom + den, 2.5-bath home features upscale finishes and meticulous attention to detail. Customize your space with optional triple car garage, basement floor plan, and designer-curated interior and exterior packages. ***This model can be placed on alternate lots, inquire for lot availability and premium lot options. Premium lot prices may apply. (id:53661)
1030 Purbrook Road
Bracebridge, Ontario
Your New Muskoka Homestead awaits you, welcome to 1030 Purbrook Road. This 4-bed, 3-bath country retreat sits on 2.5 acres of beautiful Muskoka nestled amongst a mix of hardwood and traditional granite rock. The kitchen features stainless steel appliances, a granite island, pantry, and pot lights and spills out into a formal eating/dining room with gorgeous double doors and magnificent forest views. Ground floor also offers convenient and spacious Living room , with cozy woodstove and Family room . Stunning staircase takes you to upper floor where you will find the Primary bedroom with walk-in closet and ensuite with a double vanity, jetted tub, and walk-in shower. Indulge in the massive theatre/rec room with a projector and screen. This room is grand enough to be turned into IN-LAW suite or rental space. If there is a Car enthusiasts in the family, wait until you see the heated 29' x 25' 220v powered garage and additional single car, detached powered workshop. Experience the joys of outdoor living with a covered porch, pool and hot tub or entertain in your Very private outdoor Oasis, surrounding by century old trees. There is a Zip line out back for more Family Fun! This location offers rural living and yet only a short drive to the Town of Bracebridge where you will find Live Theatre, Restaurants, Community Centre and more. Don't go far to find snowmobile trails, Big Wind Provincial Park and Lake Muskoka! Working from home? Stay connected with highspeed Star-link Internet. This is not just a home, it is a lifestyle, one that allows you to embrace both Nature and modern amenities for you and your family for decades to come. Don't miss it! (id:53661)
718 - 212 King William Street
Hamilton, Ontario
Located In The Heart Of Downtown Hamilton! This Modern And Spacious Unit Boasts An Impressive Array Of Amenities, Including An Exercise Room, Party Room, Rooftop Deck & Garden. As You Step Into The Unit, You'll Immediately Be Greeted By An Open-Concept Living Space, Complete With Sleek Floors And Large Windows That Provide Ample Natural Light. The Living Room Offers Plenty Of Space For Entertaining Guests Or Just Relaxing After A Long Day. The Kitchen Features Stainless Steel Appliances, Beautiful Countertops And Plenty Of Room For An Island Or Breakfast Table. King St Is Walking Distance And Offers Variety Of Restaurants, Cafes, Bars And Entertainment Options. The Hamilton Go Centre Is Walking Distance With Easy Access To Qew And Highway 403. (id:53661)
660 Highvalley Road
Hamilton, Ontario
Tucked away on a quiet street in one of Ancasters most desirable neighbourhoods, this spacious and beautifully updated home offers the perfect blend of comfort, style, and functionality. The grand foyer with vaulted ceilings makes a striking first impression, leading into a warm and welcoming main floor featuring hardwood floors, a bright eat-in kitchen, and a walkout to the oversized deck. Large principal rooms include a living room, formal dining room, and family room off the kitchen with a fireplace, large new windows and skylights. All rear windows and sliding doors have been recently replaced. Upstairs, you'll find four generously sized bedrooms, all with large, beautiful new windows and hardwood flooring, and three full baths. The primary suite has a walk-in closet and fully renovated ensuite featuring a sleek standalone tub, skylight and separate shower with multi jet system. The main bath has also been updated, and two bedrooms share a convenient Jack and Jill bathroom, making it a practical setup for children or shared living. The finished basement is fresh and functional, with brand-new flooring and three separate walkouts to the back yard. This rare feature creates an easy and seamless connection between indoor and outdoor living. An exercise room, full bathroom, and sunroom currently used as a home office offer many possible configurations to suit the needs of any family. The backyard is an entertainers dream. With a gas fire pit in the pergola-covered sunken seating area, and a stylish and modern inground concrete pool, its the perfect retreat for both summer lounging and evening gatherings. The elegant wrought iron fencing complements the extensive perennial gardens throughout the landscaped, private yard. Located just minutes from the 403, top-rated schools, parks, and every essential amenity, this is a home that truly checks all the boxes. (id:53661)
407c - 5 East 36th Street
Hamilton, Ontario
Welcome to this charming 2-bedroom co-op apartment nestled in the heart of Rayleigh, offering vintage character and great access to the Mountain Brow Path. This rare upper corner unit is part of a meticulously managed building and features a spacious layout with an open-concept living and dining area, bathed in natural light from large sunny windows and complemented by neutral paint throughout. The kitchen is both bright and functional, boasting ample cabinet and countertop space, plus a cozy eat-in area. Both bedrooms are generously sized, while the 4-piece bath offers comfort and convenience. Enjoy scenic waterfront walks, low maintenance fees, visitor parking, a personal locker, and shared laundry facilities. Ideally located just minutes from the hospital, parks, highways, and everyday amenities. This is your chance at affordable ownership, great community feel and a self-managed building! (id:53661)
188 Kipling Avenue
London East, Ontario
Step into this fully renovated 3-bedroom bungalow on a spacious corner lot, blending modern style with incredible potential. Featuring a designer kitchen with quartz countertops, luxury vinyl plank flooring, chic black finishes, and a bright, upgraded bathroom this home is move-in ready and filled with natural light throughout. A separate side entrance leads to an untouched basement, perfect for creating a legal suite, in-law space, or home office. Whether you're a first-time buyer, downsizer, or investor, this property delivers style, space, and flexibility. Enjoy peace of mind with updated windows, lighting, HVAC, and electrical. Outside, a brand-new front deck and large yard offer room to relax and entertain. Prime Location: Steps to Argyle Mall, transit, parks, schools, Highway 401, Veterans Memorial Parkway, and London International Airport. (id:53661)
24 Augustus Street
Brant, Ontario
Introducing The Barclay, Elevation B - Brick Manor. Step into 3,030 sq ft of thoughtfully designed living space in our largest all-brick model, featuring 3 bedrooms + den, 2.5 bathrooms, and a triple car garage. Designer-curated interior and exterior packages help bring your vision to life. ****This model is on a premium lot and is an additional $20,000 on top of the purchase price. Inquire for alternate lots. Premium lot prices may apply. (id:53661)


