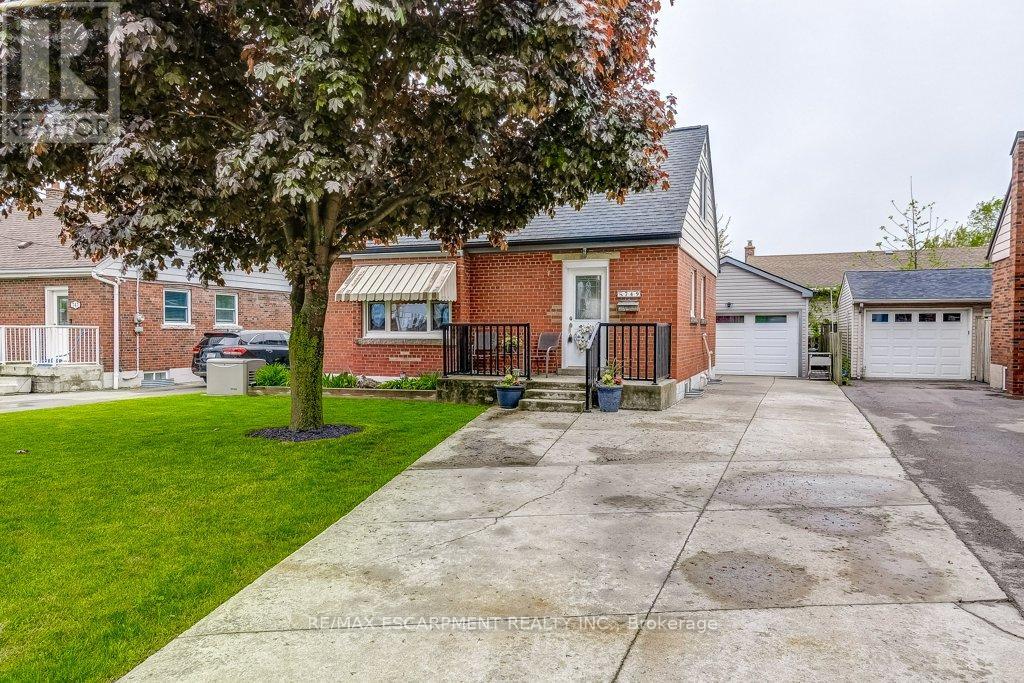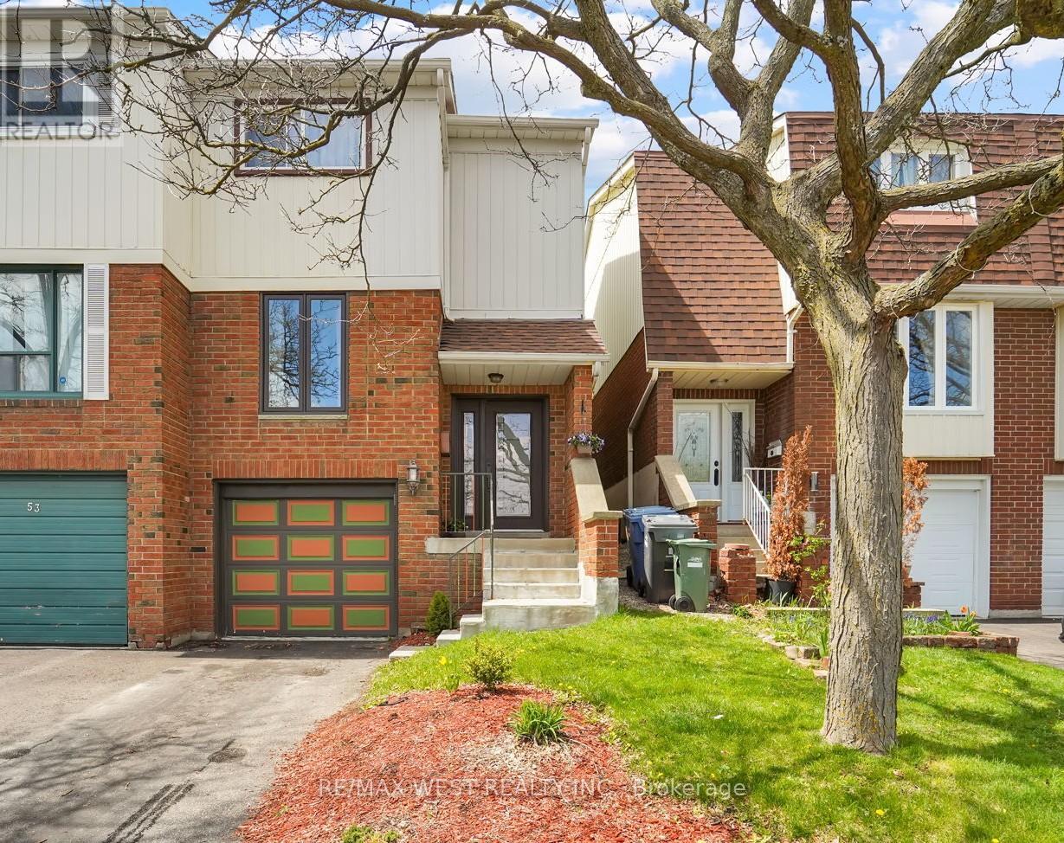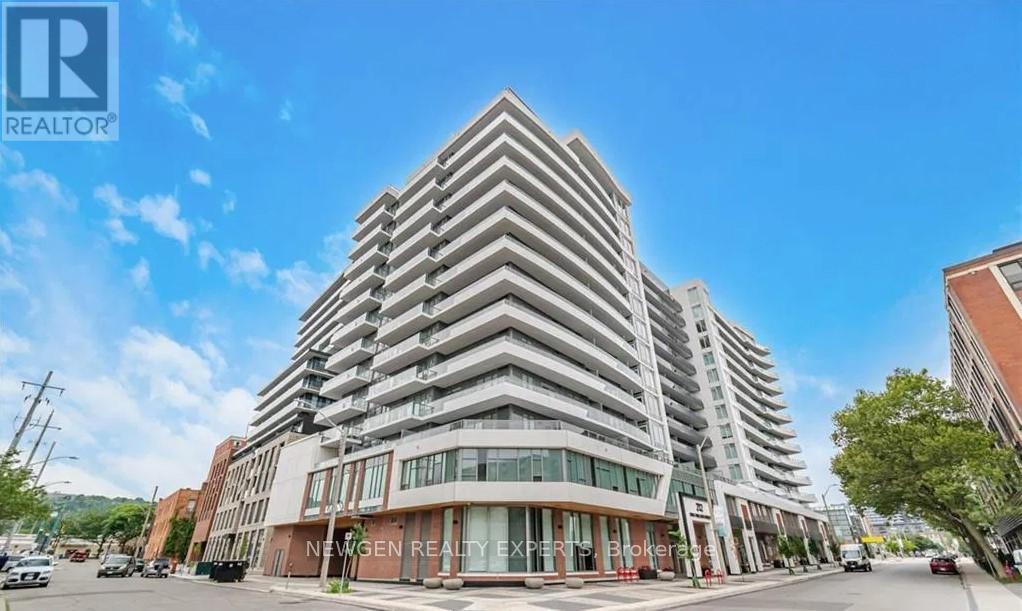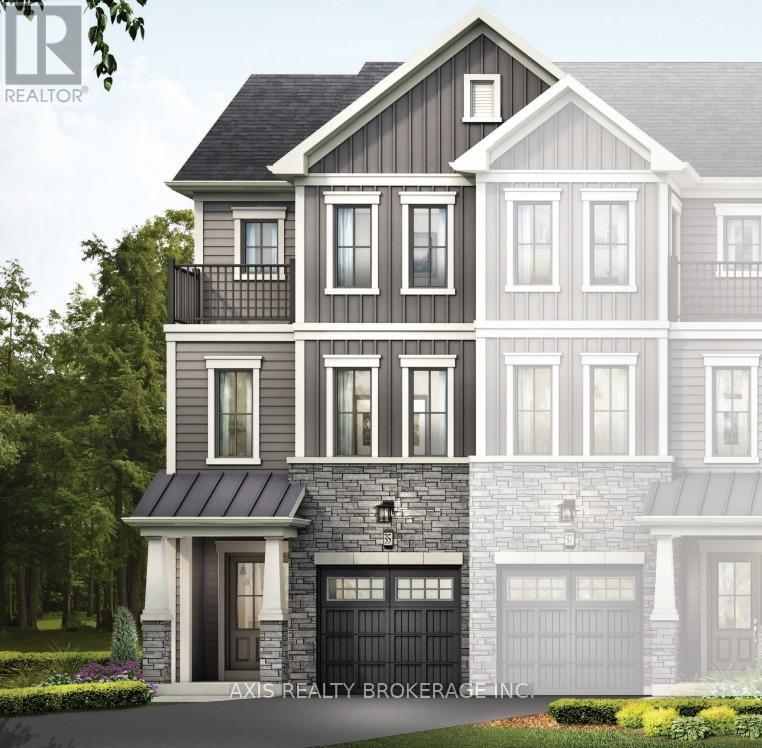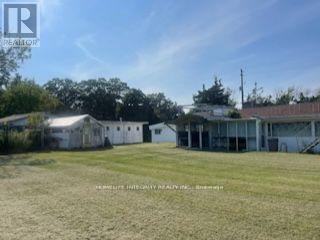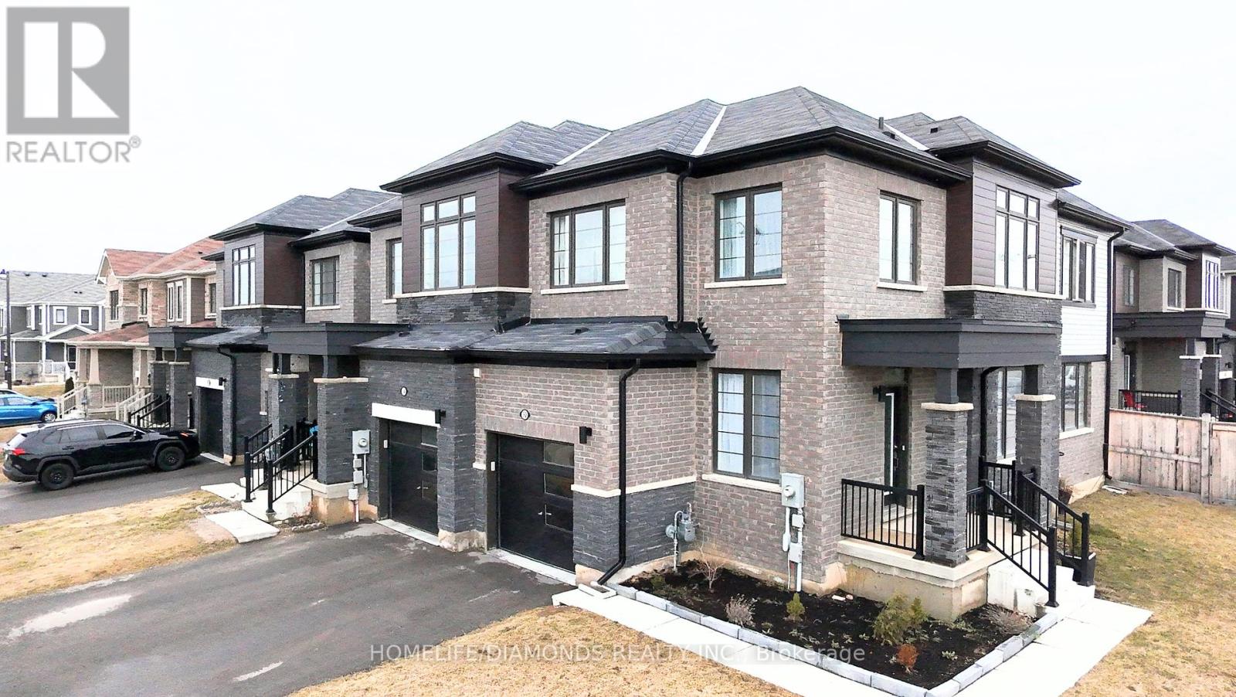749 Upper Gage Avenue
Hamilton, Ontario
1.5-storey home offering flexibility and incredible value in a convenient Central Mountain location. Whether youre a first-time buyer looking to get into the market, a savvy investor searching for income potential or a family needing space for multi-generational living, this home delivers. As you enter, you'll be surprised by how spacious it feelsthe layout flows easily, offering comfort and potential at every turn. The kitchen truly is the heart of the home, offering plenty of cabinetry, great counter space, and a pantry closet that makes meal prep and storage a breeze. The main floor also features a versatile bedroomideal for guests, an office, or aging-in-place living. Upstairs, you'll find two cozy bedrooms, and the basement adds a major bonus: a separate walk-up entrance makes it perfect for an in-law suite or potential for a rental space. Outside, the backyard feels private and peaceful, with mature trees bordering the yard and a covered back porch where you can enjoy your morning coffee or unwind at the end of the day. There's plenty of parking, a detached garage with hydro and a large side shed for extra storage. Key updates include windows and doors (2017), shingles (2013), furnace (2009), AC (2021), tankless water heater (2022), garage (2013). Located just steps from the corner of Upper Gage and Fennell, youre close to groceries, public transit and have easy access to Highways. (id:53661)
141 Northland Road
St. Charles, Ontario
Newly built, contractor owned, custom open concept lakehouse ready for all the fun and memory making you can muster. This high end property speaks for itself and is equipped with a large heated garage for all the toys you'll need to explore wonderful Lake Nipissing. Spend hours traversing the waters and visiting beaches along the third largest lake in Ontario, cast a line and fish for supper or hang out on your aluminum dock catching rays. Invite friends or family to stay in the climate controlled bunkie and have some refreshing drinks on the beautifully stamped concrete patio or hang out in the hot tub on the deck overlooking the property. All furniture indoor and outdoor can be negotiated with the property making this retreat turn key. (id:53661)
56 - 51 Dovercliffe Road
Guelph, Ontario
This beautifully updated home offers the perfect blend of style, comfort, and quality craftsmanship creating an exceptional living experience tailored for the modern homeowner. At the heart of the home is a fully upgraded, European-inspired kitchen featuring custom cabinetry, luxury vinyl floors, quartz countertops, a striking backsplash, and an open-concept layout designed for effortless living and entertaining. Whether you're cooking a quiet meal or hosting a lively gathering, this kitchen delivers both function and flair. The luxury continues into the spa-like bathrooms. Enjoy heated tile flrs, designer fixtures, and a custom-built walk-in shower that adds a touch of indulgence to your daily routine. Throughout the home, luxury vinyl flooring offers durability with a refined finish. The living room is enhanced with custom cabinetry and an elegant electric fireplace, creating a cozy yet sophisticated atmosphere. Step outside to a beautiful deck that overlooks serene greenspace, an ideal setting for morning coffee, summer BBQs, or simply relaxing in natures tranquility. Modern lighting, stylish new doors, and energy-efficient windows elevate the overall aesthetic while improving comfort and efficiency. Key mechanical systems have also been updated for long-term peace of mind, Fenced yard, public schools, Public transit, school bus route and close to amenities. Nearby Trails, Crane Park 3 min to Riverside, leash free park. Move-in ready and meticulously upgraded, this home is a true standout! This home has been meticulously upgraded throughout and represents a rare opportunity in today's market, distinguished by its exceptional quality and unique features. Don't miss the opportunity to make it yours! Previously 3 bdrm converted to 2 bdrm, but can be easily converted back to 3 bdrms. Access to large community pool. Steps from Crane Park 4 -km loop trail that boasts beautiful serene trails for hiking,mountain biking. Dogs are welcome and may be off-leash in some areas (id:53661)
1220 - 212 King William Street
Hamilton, Ontario
Less Than 2 Years Old, KiWi Condos in the Heart of Hamilton. Very Bright and Spacious 2 Br, 2Wr Condo. 2 Good Size Bedrooms. High Floor with Breathtaking View from Large Windows That Fill The Space With Natural Light. Open-concept Living And Dining Area. Kitchen With Built-In Appliances. Conveniently Located In A Prime Neighbourhood, Easy Access To Shopping, Dining, And Entertainment options. Public Transportation Is Steps Away. Hamilton Go is just minutes away. Exceptional Amenities: 24-Hour Concierge, Rooftop Terrace With BBQs, Lounge Area, Gym/Yoga Studio, Party Room, Pet Spa, Bike Storage. (id:53661)
32 Hine Road
Brantford, Ontario
Welcome to 32 Hine Road, an Assignment Sale, a stunning end-unit freehold townhouse in West Brant! This home offers the space and feel of a semi-detached home, perfect for growing families or first-time buyers. Main Floor with laundry, furnace room, direct access to the garage, and backyard. The second floor features open-concept living with a spacious dining room, upgraded kitchen, and living room with access to a private deck ideal for entertaining or relaxing in the sun. Third floor, discover three large bedrooms, including an oversized corner primary treat with a spa-like bathroom. Conveniently located near schools, a plaza, walking trails, and parks. This home offers endless possibilities for you and your family! (id:53661)
2434 County Rd 15
Prince Edward County, Ontario
REDUCED! Welcome to this 160-acre farm with deeded water access across the street, boasting a large barn and multiple storage/work sheds, and offering a great opportunity for builders. Whether you envision a thriving agricultural venture, a hunter's paradise, equestrian facilities, or a new development project, this expansive property has it all. With the spacious barn and numerous sheds, you have the ideal setup for farming or storing equipment. The vast acreage provides a blank canvas for builders to create a dream home in the heart of the countryside with apple and pear trees. Secluded yet conveniently located, this property is brimming with potential. Embrace this rare opportunity and explore the possibilities that await! (id:53661)
63641 Smith Road
Wainfleet, Ontario
Welcome to country living at its finest! This beautifully updated 2+2 bedroom raised bungalow sits on a spacious 1.65-acre lot and offers more space than meets the eye. The large detached double garage is perfect for your vehicles, toys, or workshop needs. Inside, the eat-in kitchen is bright and modern with quartz countertops, vinyl plank flooring, and patio doors that lead out to the rear deck. The living room features the same sleek flooring, pot lights, and a lovely window that brings in tons of natural light. Both main floor bedrooms offer engineered hardwood. The main bathroom was refreshed in 2018. Downstairs, the fully finished basement (2019) provides fantastic bonus space with 8 foot+ ceilings, two additional bedrooms, a 3-piece bathroom, and a cozy rec room. There is also a combined laundry/utility room and a separate storage area. Major updates are complete: septic tank (2015), furnace and hot water tank (2016). In 2018, all windows, exterior doors, vinyl sliding, soffits, and eavestroughs were replaced. A 100 amp electrical panel was updated in 2020, and even the smaller details-like hardware and finishes- have been taken care of. Bonus: chickens are included! There's truly nothing to do but move in and enjoy. (id:53661)
2 - 153 Wellington Street S
Hamilton, Ontario
This completely renovated, spacious and immaculate apartment combines century charm with a modern touch. It includes the following features.-1100-1200 square feet of living space-additional space for living and storage in the loft overlooking the living room area-large rooms with spacious closet/storage-high ceilings all throughout -cathedral ceiling in the living room area-renovated kitchen and an updated bathroom-a balcony to enjoy the beautiful sunsets-freshly painted with new flooring all throughout -new appliances, including washer/dryer in the unit -large windows throughout the entire apartment -new lighting fixtures all throughout -proximity to McMaster Medical University, St. Joseph and Hamilton General Hospitals-steps away from access to Hamilton on the Mountain-walking distance to public transit (id:53661)
148 Patricia Street
Sudbury Remote Area, Ontario
Discover this newly built home in a fantastic residential neighbourhood in Lively. The main floor boasts an open-concept kitchen, dining, and living area, complemented by three spacious bedrooms and two full bathrooms, including a private ensuite. The property also features a full unfinished basement with rough-in plumbing for a future bathroom. An excellent opportunity for first-time homebuyers and investors a like this one is not to be missed! (id:53661)
52 Oaktree Drive
Haldimand, Ontario
Semi Detached 52 Oaktree Dr, a stunning End Unit by the renowned Empire Communities, located in the Avalon community of Caledonia. This pride of ownership 1,658 sq ft end-unit freehold townhouse offers more space than most of the neighbors. With over $10K in upgrades, the main floor features soaring 9 ft ceilings, and exclusive special edition hardwood floors, complemented by custom light fixtures and a beautifully stained oak staircase leading to the upper level. Enjoy interior access to the garage for added convenience. Open-concept main floor is bathed in natural light, with a spacious great room, breakfast area, and kitchen. The kitchen is fully equipped with stainless steel appliances, and a breakfast bar, perfect for entertaining or enjoying family meals. Upstairs, you'll find two generously sized bedrooms, including a primary suite with a luxurious 4-piece ensuite and walk-in closet. The second floor laundry room convenience daily life. Unfinished Large Basement With a 3-PC Rough-In And Cold Cellar Offers Endless Potential For Customization. Don't Miss this Opportunity to Own a Meticulously Designed Home in Caledonia! Minutes To Caledonia Soccer Complex. (id:53661)
5450 First Line
Erin, Ontario
Welcome to Your 'Forever Home'! Perfectly situated on an acre lot on the outskirts of the charming Town of Erin, set back from the street and hidden amongst mature trees for ultimate privacy, sits this meticulously maintained and beautifully updated 4 bedroom, 3 bathroom family home just bursting with endless opportunities! The heart of this home features a newly renovated custom kitchen boasting Luxury Vinyl Flooring, Level 7 Quartz Countertops, soft-close cabinets and drawers w/ inserts and Lazy Susan, gleaming newer Stainless Steel Appliances and overlooking the cozy family room. Family room walks out to the large 16x16 ft deck and private, tranquil backyard with above ground pool. Formal living and dining rooms both with hardwood floors and crown molding, just perfect for entertaining! Working from home? You will love the main floor office! Or maybe you need a main floor bedroom? The convenient 3pc main floor bathroom provides easy accessibility for either use. The Primary bedroom features brand new broadloom, walk-in closet and 4pc ensuite. There are 3 additional generous sized bedrooms, all with large closets, ceiling fans and serviced by a newly updated 5pc bathroom! The basement is a blank canvas awaiting your ideas! Currently there is an open concept Rec room, games room and workshop! The wood burning stove is located in the rec room and wood storage room features an ultra-convenient chute, making the transporting and storing of the wood a breeze! The separate entrance from the garage to the basement provides a magnitude of options...Multi-generational family living, In-law/Nanny suite, or income generating rental unit. This home has been lovingly cared for and lived in by it's original owners and is awaiting your personal touch! (id:53661)
755 South Coast Drive
Haldimand, Ontario
Enjoy panoramic views of Lake Erie from this beautiful 0.16ac property fronting on dead-end street in Peacock Point - 55 min/Hamilton, Brantford & 403. Boasts 1999 blt original owner home situated on corner lot introduces 1467sq living space, 871sf basement & 22x24 ins. garage incs plywood interior, ins. RU door, conc. floor, work bench & hydro. Incs main floor living room ftrs n/g corner FP & hardwood flooring extending to dining area w/sliding door WO to 136sf covered verandah, functional kitchen, bedroom & 3pc bath laundry station. Bright 2nd floor incs 2 bedrooms & 3pc jacuzzi bath. Lower level offers games room, home gym, family room w/gas FP & utility/storage room. Extras-metal roofs & security (house & garage), n/g furnace, AC, HRV, C/vac, 100 amp hydro, fibre, 3 TVs, 132sf patio, 8x10 shed, septic, cistern & 6 month "Point" water. (id:53661)

