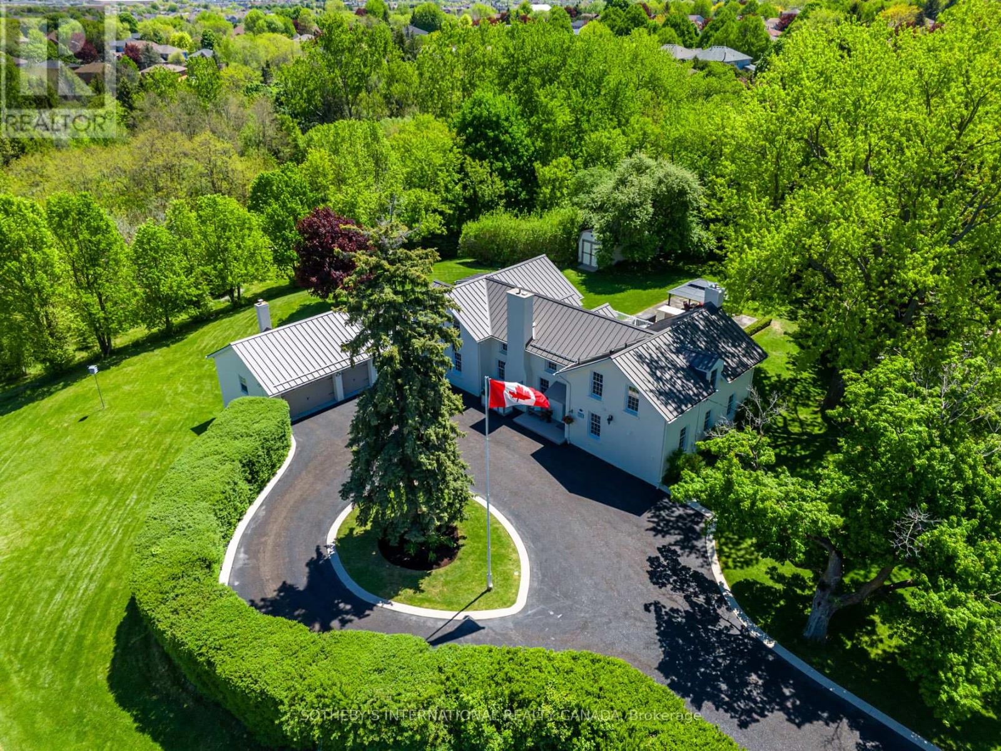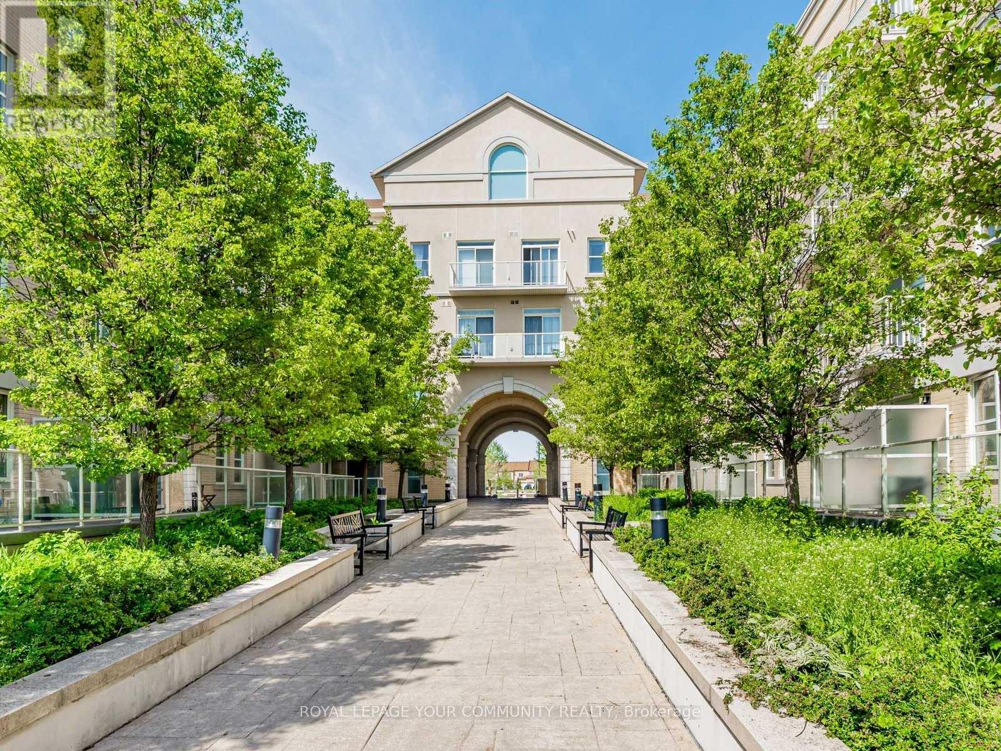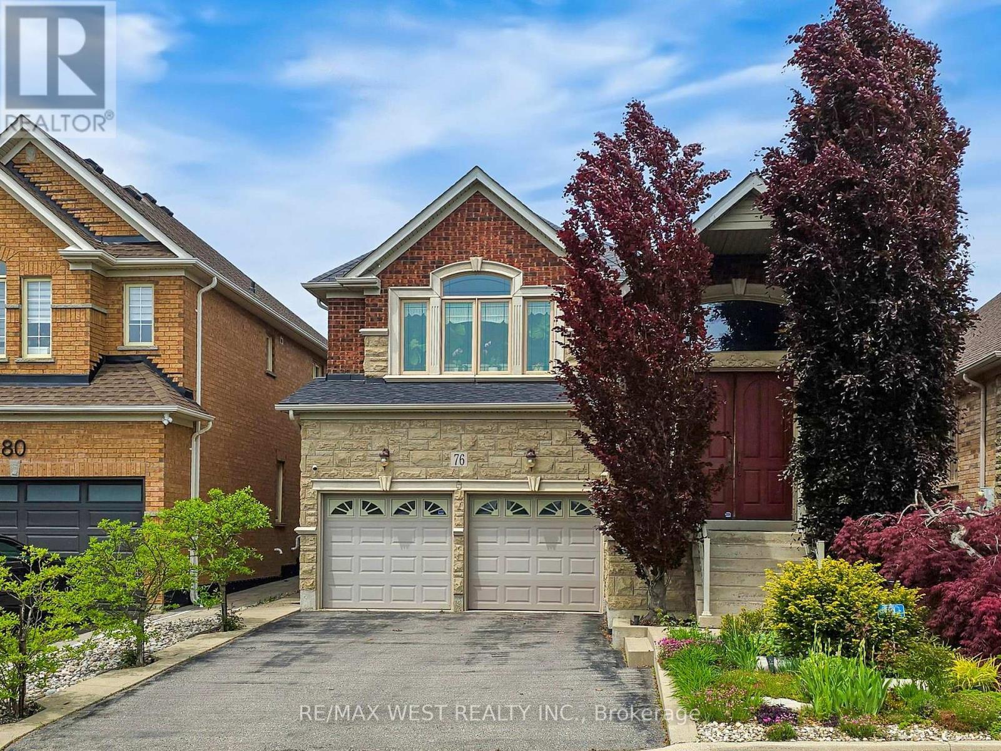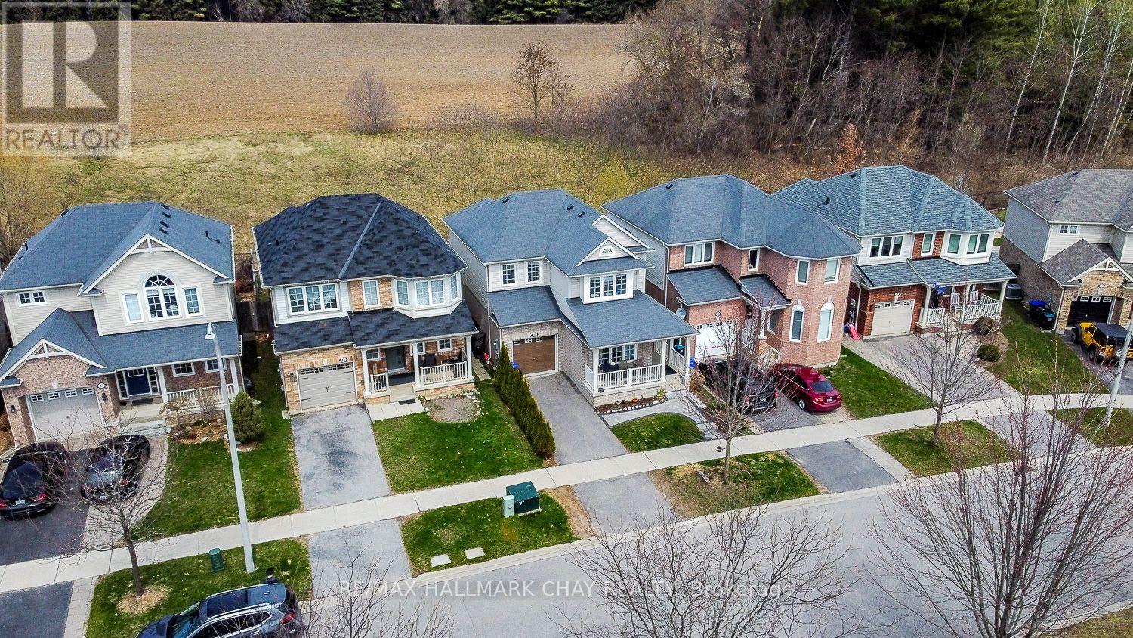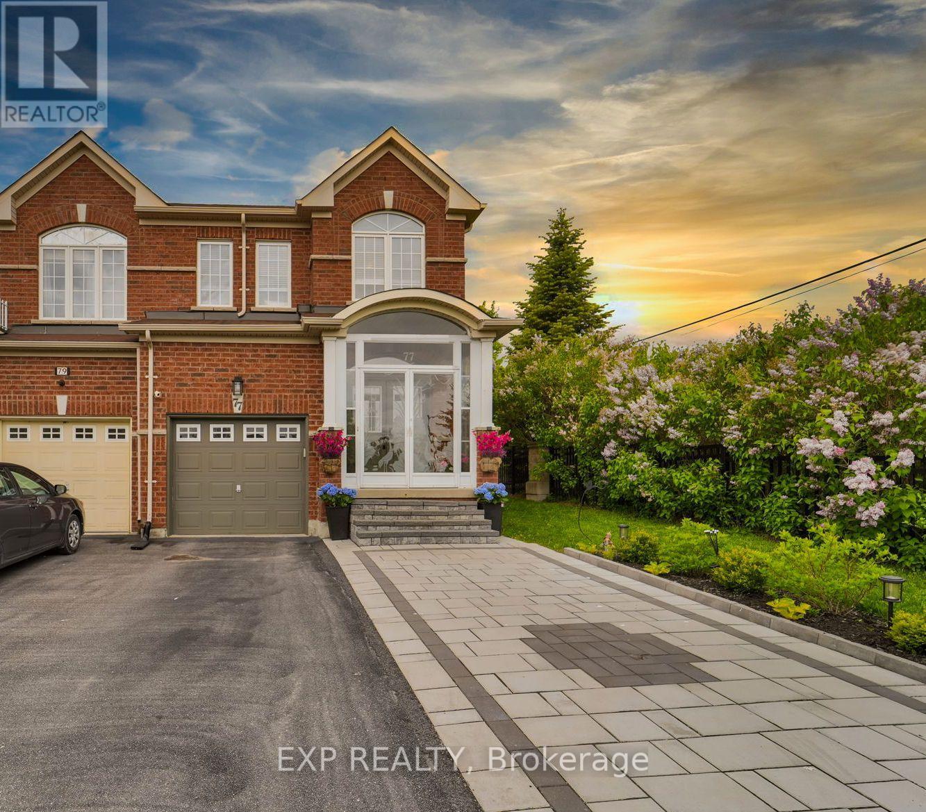8061 Main Street
Adjala-Tosorontio, Ontario
Discover your private retreat on this spectacular 58.67x349.87 foot lot backing onto a peaceful ravine! This stunning 3 bedroom and 1.5 bathroom century home combines timeless character with modern comfort, perfectly positioned in a quiet, quaint community where mature trees create your own private wonderland. The stone exterior and metal roof make an impressive first impression. Be captivated by the natural stone gas fireplace as the heart of your living space. Hardwood and ceramic floors flow seamlessly throughout. The spacious kitchen spans the back of the house with convenient access to your backyard paradise, while the separate dining room offers intimate space for meals with family and friends. Enjoy the large campfire area for evenings under the stars, expansive outdoor entertaining space perfect for gatherings of any size, large front porch and back deck for morning coffee or sunset relaxation and mature tree-lined property. Enjoy the best of both worlds, peaceful country living with prime town convenience! You're just minutes from schools, shopping, walking trails, recreation centers, and all local amenities. Properties of this caliber, with this much space and character, rarely become available. (id:53661)
1 Furniss Street
Brock, Ontario
Welcome To This Stunning 4-Bedroom, 4-Bathroom Home Situated On A Desirable Corner Lot In A Well-Established Beaverton Neighborhood! The Property Boasts An Attached 2-Car Garage And A Fully Fenced Backyard, Featuring A Newly Poured Concrete Pad Perfect For Outdoor Entertaining. With Plenty Of Privacy And Space, This Outdoor Area Is Ideal For Family Barbecues, Relaxing Evenings, Or Enjoying Time With Friends.As You Step Inside, Youre Greeted By A Spacious Entryway That Sets The Tone For The Rest Of The Home. The Open And Airy Layout Leads Seamlessly Into The Living Space, Where The Bright And Inviting Living Room Offers The Perfect Spot For Relaxation And Family Gatherings.The Heart Of The Home, The Modern Kitchen, Features A Walkout To The Backyard, Creating Easy Access For Indoor-Outdoor Living. The Open-Concept Finished Basement Adds Even More Living Space, Offering A Versatile Area For Entertainment, A Home Gym, Or A Cozy Family RoomThe Possibilities Are Endless.Upstairs, Youll Find Four Generously Sized Bedrooms, Each Offering Plenty Of Room And Natural Light. The Primary Bedroom Features A Private 3-Piece Ensuite For Added Comfort And Convenience, Providing A Perfect Sanctuary At The End Of The Day. Two Additional Bathrooms Offer Flexibility And Ease For The Rest Of The Family Or Guests. The Remaining Bedrooms Are Equally Spacious, Providing Ample Space For Family Members Or Home Offices.This Beautiful Home Is Within Walking Distance To Everything Beaverton Has To Offer, Including Parks, Skate Parks, The Library, A Splash Pad, And The Scenic Beaverton Harbour For Fishing And Swimming. With Its Blend Of Modern Comfort And Small-Town Charm, This Home Is A True Gem In One Of Beavertons Most Sought-After Communities. Dont Miss Out! (id:53661)
220 Old Yonge Street
Aurora, Ontario
A Century of Charm with Historic Bunker in Aurora. Step back in time while enjoying every modern luxury in this lovely century home, nestled on over an acre of pristine land in a quiet pocket of Aurora. This remarkable property seamlessly blends history with contemporary sophistication, offering a lifestyle of what feels like rural living and tranquility just seconds from both St Andrew's and St. Anne's. From the moment you approach, the timeless architecture and manicured grounds captivate. Inside, original details have been meticulously preserved. The spacious principal rooms flow effortlessly, perfect for entertaining or intimate family gatherings. Light spills in every room and is especially noted in a serene dining room with a walk-out to a quiet terrace. Imagine cozy evenings by the fireplace, or sun-drenched mornings overlooking the private grounds or breeding swans on McKenzie Marsh. The primary suite includes two closets and a fabulous spa bathroom found behind a blue barn door. Adjacent to the main residence, a truly unique feature awaits: a fascinating historic bunker. This intriguing 1000 sq ft+ space offers endless possibilities a private wine cellar, an artist's studio, a secure storage facility, or perhaps a one-of-a-kind entertainment area. The expansive grounds provide a serene escape, featuring mature trees, lush gardens, and ample space for outdoor recreation. A recently built garden barn is perfect for the lawn tractor or summer furniture storage. Metal roof installed in 2024. Smart home ready. Located in a quiet Aurora neighbourhood, you'll enjoy the perfect balance of rural tranquility and urban convenience, with excellent schools and amenities. This is more than a home; it's a legacy. Don't miss this rare opportunity to own a piece of Aurora's history, beautifully reimagined for today's discerning buyer. Schedule your private viewing and prepare to be surprised. (id:53661)
321 - 28 Prince Regent Street
Markham, Ontario
Welcome to Garden Court Condos in the highly sought-after Cathedraltown. Suite 321 is a beautifully maintained 2-bedroom, 2-bathroom condo offering 906 square feet of bright and functional living space with desirable west-facing exposure. This thoughtfully designed suite features a split-bedroom layout for enhanced privacy and a sun-filled open-concept living area that walks out to a private balcony, perfect for enjoying tranquil sunset views. The spacious primary bedroom includes a walk-in closet and a modern 3-piece ensuite, while the second bedroom is generously sized and conveniently located next to the main 4-piece bath. The building also offers ample visitor parking, making hosting a breeze. Set in the heart of Markham, this provides the perfect balance of serenity and convenience, with easy access to Highways 404 and 407, transit, shopping, dining, and top-ranked schools. This move-in-ready, condo is an ideal opportunity for those seeking comfort, style, and everyday convenience in one of Markham's most desirable neighbourhoods. (id:53661)
76 Petticoat Road
Vaughan, Ontario
Luxury Masterpiece Bungaloft In Patterson! This 3000+ Sf (Total Area) Builder's Own Custom Home Is Designed W/High-End Finishes & Features Functional Open Concept Plan. Converted From 3 Bdrm To One Large Master & One Guest Rm This Home Has The Option Of Adding Bdrm Or Enjoying The Elegant Living Spaces. Custom Chef's Kitchen W/Built-In High End Appliances, Family Size Breakfast Area & French Door Walk Out To Deck. Cherrywood Hardwood Flooring T-Out, Designer Paint, Spa-Like Baths W/ Stand Up Shower W/Bench, Freestanding Bath Tub & Bidet. Heated Basement Floors, Loads Of Storage With B/I Cabinets, B/I Speakers...And The List Goes On! Visit Virtual-Tour! (id:53661)
5142 30 Side Road
Essa, Ontario
Talk about a package deal! under 10 minutes from Barrie this beautifully landscaped country property has 2 driveways to host a multitude of vehicles and an incredible 34 x 27 ft detached heated shop w/adjoining 12 x 40 RV/vehicle storage unit PLUS attached single garage w/ inside entry!! Its a dream set up and a rare find. Very Low Taxes that did not increase from 2024 to 2025!! Heading inside we have over 2000 sq ft of living space in this 3+1 bed all brick ranch bungalow finished top to bottom! New high end laminate living rm/kitchen/hall, 2 full baths, large living room with big picture window, bright eat in kitchen w/built in dishwasher and w/o large deck and gazebo overlooking private lot ** large master w/2 closets, full main floor bath partly remodeled, finished lower level w/ huge 34 ft family room, gas FP, 4th bedroom w/very large walk in closet, 2d full bath w/Mirolin acrylic stand up shower. Large laundry room w/top end LG washer/dryer and cold room complete the lower level, ***updated windows throughout /newer patio door from kitchen, updated front door w/ glass panels and hide away summer screen **Metal roof w/ exterior pot lighting ***new gas furnace + c/air (2022), updated wiring (2025), gas hot water tank rental, c/vac and attachments, garage door opener on main house **Updated Septic 2020 in front for any renos you want in the back, pool anyone?? excellent water flow from sand point well, 2d line roughed in to the garage should water be needed. ***garage features: *** 13'6" door height and 10'9" wide, 60 amp service/copper, 2 x 220 + 1 X 110 RV outlet, oil furnace, R20 insulation and very high ceilings, oil furnace has expired and will need to be replaced to use the garage furnace or change to gas, a mechanics dream garage! This is a great location close to Barrie, Angus, Alliston and Hwy 89 for the commuter, be sure to put it on your list! (id:53661)
38 Steele Street
New Tecumseth, Ontario
3 + 1 BEDROOM, 4 BATH HOME BACKING ONTO GREEN SPACE!..........With almost 2,000 sq ft above grade and nearly 2,600 total sq ft finished including the basement, this home offers plenty of space for your growing family...........Very bright and inviting floor plan, with plenty of windows, open concept layout, and over 60 pot lights throughout the home..........Relax on the large deck in your private, fully fenced backyard with no rear neighbors in sight..........2nd floor is well laid out with large hallway area, 3 generous sized bedrooms, laundry room, and 2 full baths, including ensuite with separate shower........... Finished basement has rec area, bedroom and 3 piece bath...........Entire home is carpet free, inside man-door to garage, SS appliances, breakfast bar, covered front porch...........Walk to school and park, scenic river, easy access to Hwy 400, close to all kinds of shopping/dining...........Click on "View listing on realtor website" for additional info. (id:53661)
3809 East Street
Innisfil, Ontario
Welcome to 3809 East Street, a truly unique and lovingly maintained 2-storey family home nestled in the heart of Innisfil's vibrant lakeside community. Set on a sprawling 0.80-acre (300' x 115') treed lot just steps from the sandy beaches of Lake Simcoe, this custom stone-and-stucco home is the perfect blend of rustic charm and modern convenience. MAIN FLOOR: offers a semi-open concept with hardwood floors, expansive windows, and a spacious living room anchored by a high-efficiency Opel wood-burning stove perfect for cozy evenings. The kitchen with new Quartz counter top and flooring, provides ample cabinetry and pantry space, while the sunlit dining area opens through French doors to a 12 x 18 screened Muskoka Room ideal for entertaining. SECOND FLOOR: you'll find three generous bedrooms, all with vaulted ceilings and ample storage. The primary bedroom retreat features towering peaked windows, a walk-in closet, and a spa-inspired ensuite with a walk-in tiled shower and private sauna. BASEMENT: The fully finished basement adds incredible versatility with a separate walk-up entrance, radiant heated floors, a 3-piece bath, a large bedroom or office (perfect for a home-based business or in-law suite), and a sprawling games or recreation room with panoramic windows overlooking the wooded landscape. OUTDOORS: the beautifully landscaped grounds offer multiple seating areas and abundant privacy, surrounded by mature trees and natural wildlife. EXTRAS: Shingles 2018, Furnace 2023, Water Purification 2023, 2xHWT owned, newer stove, microwave and dryer. Just 1 hour to Toronto with easy Hwy 400 & GO access. A rare opportunity in a thriving lakeside community! (id:53661)
1 Park Road
Bradford West Gwillimbury, Ontario
Discover this well-loved raised bungalow, nestled in a peaceful, friendly neighbourhood, perfect for those seeking comfort and potential. This spacious home sits on a large lot, offering ample outdoor space and a massive deck with a gazebo ideal for entertaining or relaxing in style. The extra-long driveway accommodates up to 6 cars, leading to an oversized, heated garage, a dream space for a workshop, man cave, and abundant storage. Two sheds provide additional storage or space for hobbies, adding to the homes versatility. Step inside to find large windows flooding the home with natural light, creating a warm and inviting atmosphere. The roof, only 2 years old, ensures worry-free living for years to come. The basement boasts a custom bar, perfect for hosting gatherings or unwinding after a long day. With its solid bones and thoughtful features, this home is ready for your personal finishing touches to transform it into your dream space. Don't miss the chance to own this gem with endless potential! (id:53661)
77 Catalpa Crescent
Vaughan, Ontario
Stunning 3-Bed, 4-bath Freehold Corner Townhome that feels just like a Detached Home! With approx. 2000 sq.ft. of living space above ground plus a beautifully finished basement, it has it all- style, space, and a location you'll love. Excellent curb appeal, Situated in the highly desirable Patterson neighborhood in Maple, its just a quick walk to Maple GO Station and surrounded by every convenience you need. Located in the catchment for some of the highest-rated schools in all of York region, whether you're raising a young family or planning ahead, you'll have access to exceptional education options right from day one. $$$ spent on thoughtful upgrades, interlocked stone in backyard & front yard. Step inside through double doors & you're welcomed into a bright foyer leading to separate living/dining and family rooms a rare find in townhomes! The main floor is bright & airy thanks to oversized windows, upgraded, modern lighting & high ceilings. Timeless white kitchen is as functional as it is beautiful, featuring stone countertops, a matching backsplash, stainless steel appliances & a cozy breakfast nook with custom made accent wall. Step out to enjoy one of the largest backyards for homes on the street, complete with interlocking stone perfect for summer hangouts or a little quiet time outdoors. Upstairs, the primary suite offers tranquil golf course views, large walk-in closet, an Ensuite bath with a soaker tub and glass-enclosed shower. Two more spacious, sun-filled bedrooms share a freshly updated 4-piece bathroom with new vanity. Downstairs, the fully finished basement gives you extra space for whatever you need- home office, movie room, gym, or playroom. Extended driveway, No Sidewalk- fits up to 4 cars, ideal for hosting family and friends. You're also just minutes from grocery stores, cafés, restaurants LCBO, Eagles Nest Golf Club, multiple parks, trails- you name it! This home is the complete package- Move-in ready and waiting for you to make your own. (id:53661)
205 - 397 Royal Orchard Boulevard
Markham, Ontario
Tridel presenting exclusive, home-sized residences with stunning views of the private Ladies Golf Club of Toronto in Thornhill. These suites are exquisitely designed to offer a blend of luxury and modern serenity, located in a neighborhood renowned for its premier experiences and urban oasis amenities, e.g. indoor swimming pool, gym, saunas, party room, etc. Occupancy starts in July 2025. (id:53661)
22 Garden Avenue
Richmond Hill, Ontario
Location, Location, Location, Custom Built Bungalow Setting in The Heart of Richmond Hill, Close to Future Subway-Station. Mins to Current Go-Bus & Go-Train Station, Movie Theater, Shopping Center, Supermarket, Community Center, Golf/Ski/Tennis Club, Park and Langstaff Secondary School. Circular Drive, Crown Molding, Chandeliers, 14 Ft Ceiling in Main Floor, Dual Thermo, Dual Furnace, Dual Cac, Granite Countertop, Skylight, Very Solid Built & Well Maintained Property. (id:53661)



