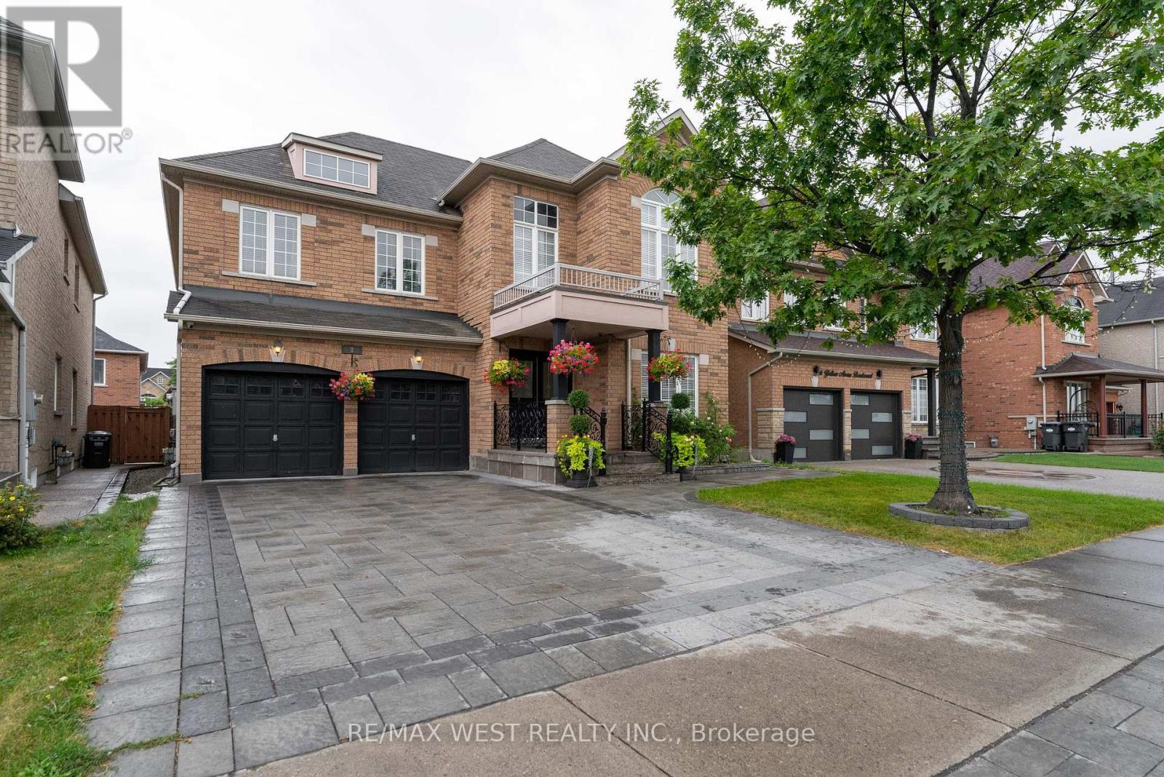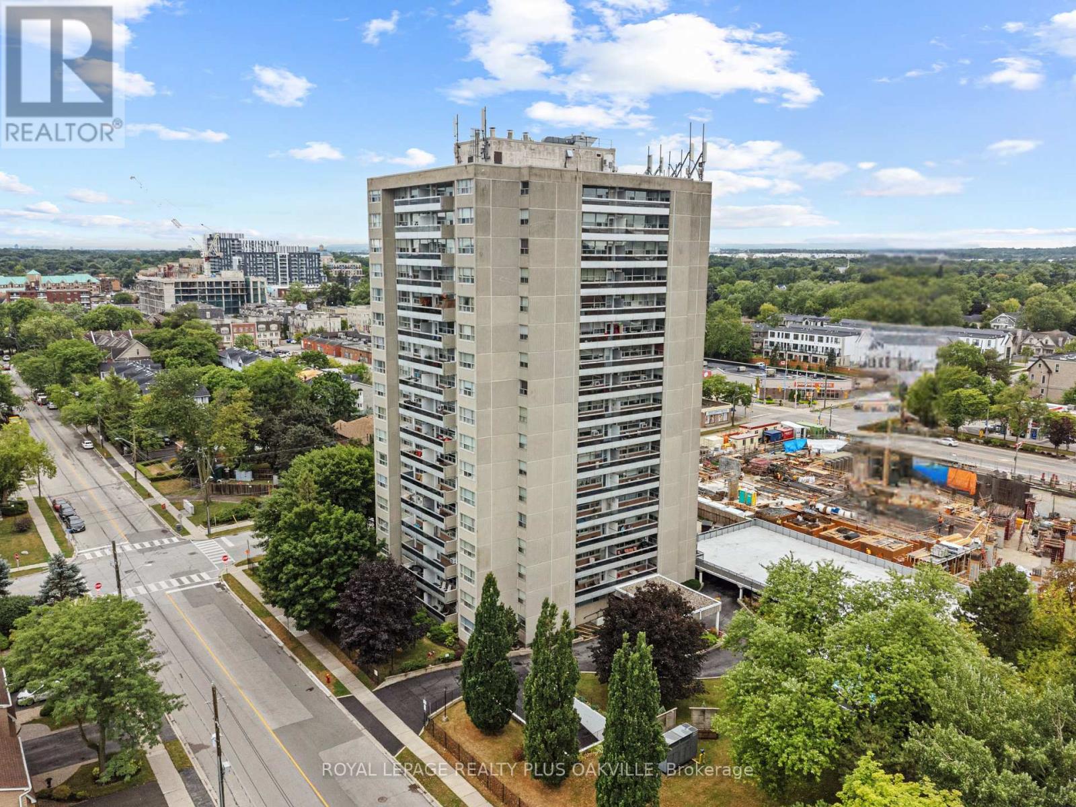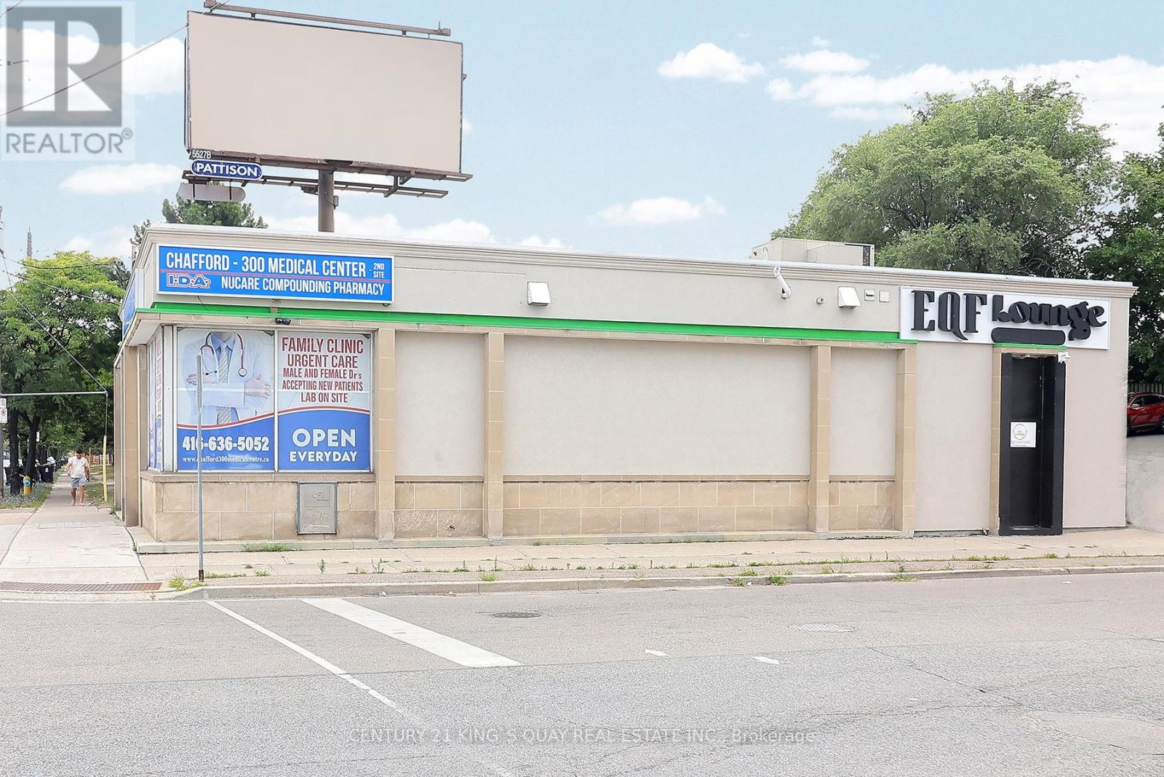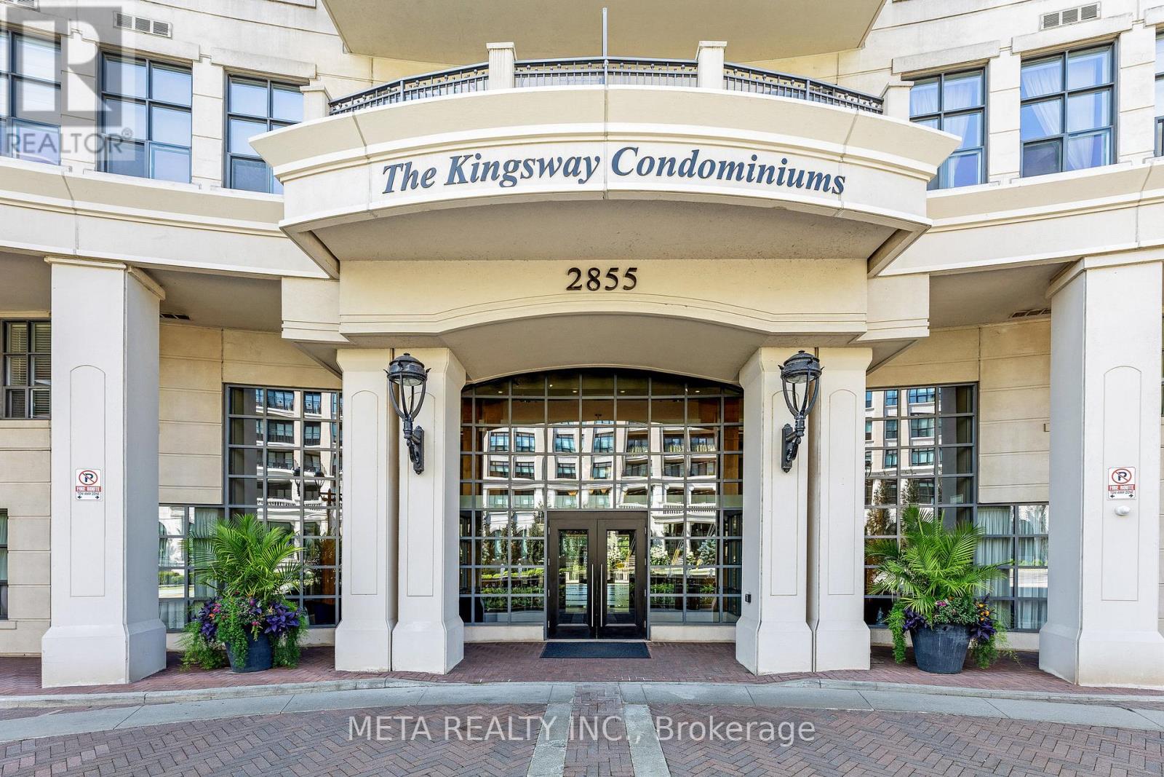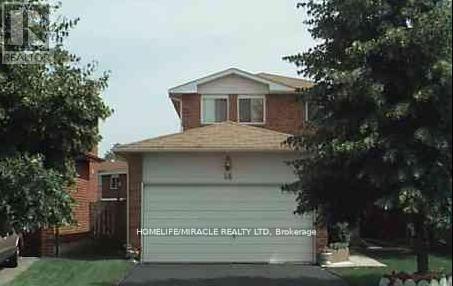405 - 3660 Hurontario Street
Mississauga, Ontario
Well Maintained Professionally Owned And Managed 10 Storey Office Building In The Vibrant Mississauga City Centre Area. Proximity To Square One Shopping Centre And Highways 403 And Qew. Additionally, being near the city center gives a substantial SEO boost when users search for terms like "x in Mississauga" on Google. Underground And Street Level Parking Available. Suite Can Be Built-Out According To The Tenant's Requirements. **EXTRAS** Bell Gigabit Fibe Internet Available For Only $59.95/Month (id:53661)
8 Yellow Avens Boulevard
Brampton, Ontario
Executive 5 Bedroom Home in Prestigious Sandringham-Wellington | 8 Yellow Avens Blvd, Brampton! Discover luxurious living in this beautifully upgraded 5-bedroom, 4-bath executive detached home located in one of Bramptons most sought-after neighborhoods. Offering elegance, space, and modern comfort, this home is perfect for growing families or professionals seeking a turnkey property in a prime location. Property Highlights:5 Bedrooms | 4 Bathrooms! No carpet throughout elegant hardwood and tile flooring! Upgraded kitchen with Samsung stainless steel appliances! Interlock stone driveway and double door entry! Main floor study/office, 9-ft ceilings, and laundry! Spiral oak staircase adds timeless architectural appeal! Family room with gas fireplace and pot lights! Security camera system included! Luxurious primary bedroom with 6-piece ensuite featuring oval tub and separate shower! 4 additional bedrooms each with semi-ensuite access! The unfinished basement provides endless potential whether its a rec room, gym, or legal suite. Garden shed for extra outdoor storage! (id:53661)
502 - 2121 Roche Court
Mississauga, Ontario
For Lease, Rarely offered, Spacious and Well Maintained, 3 Bedroom 2 Storey Condo Apartment in the most convenient locations of Mississauga! All Utilities INCLUDED. Laminate Floors On Main Floor with open Concept Kitchen, Ensuite Laundry. Recently Painted, Large Living Space With Plenty Of Windows And Natural Light! Large Open Balcony With Amazing Exposure! Locker And Underground Parking With Unit. Steps To Sheridan Mall, Bus Stop, QEW, Schools And Recreation Facilities. Won't Last. (id:53661)
508 - 2263 Marine Drive
Oakville, Ontario
Welcome to Bronte Village living! This charming 2-bedroom unit is just a 2-minute stroll from the shores of Lake Ontario, where scenic trails, waterfront parks, and two beautiful beaches are all within walking distance. Enjoy the vibrant village atmosphere with a wide variety of shops and restaurants, from casual cafés to upscale dining. The unit itself features a spacious balcony with sunset views and treeline privacy, freshly painted interior with newer blinds, and an updated bathroom with a walk-in shower and quartz-topped vanity. The bright, modern kitchen opens to a welcoming great room, highlighted by hardwood flooring that extends through the main hall to the bedrooms. Residents enjoy fantastic amenities, including an outdoor pool, exercise room, party room, billiards room, workshop, men's and ladies change rooms, sauna, and a bright laundry room. This unit also comes with an owned parking spot (B1 #62) and locker (B2 #95).All of life's conveniences are nearby: schools, churches, shopping, transit, and quick highway access - making this a perfect blend of comfort, lifestyle, and location. (id:53661)
3 Elwin Road
Brampton, Ontario
Spacious 4 Bedrooms Detached house. Modern Kitchen With Breakfast Area Top, Gorgeous Family Room With Fireplace, 4 Good Size Bedrooms (Only Main And Upstairs Portion And Tenant Pays 70% Of All Utilities) 3 Parking Spaces Available For The Upper Tenant Double Door Entry In Foyer W Open Oak Staircase To Above. Gleaming Hardwood Floor On Main & Upper Hallway. Open Concept Kitchen W S/S Appliances & Updated Granite & Quartz Counters In Both Kitchen & Washrooms. Bright Living & Dining Rooms, Larger Principle Bedrooms. Master Features an Ensuite & W/I Closet, 2nd Bedroom With A 4 Pc Ensuite & 3/4 Bedrooms With A Jack/Jill Bathroom. (id:53661)
824 - 10 Gibbs Road E
Toronto, Ontario
Welcome To 'Park Terrace" A Master Planned Community At Valhalla Town Square. Popular Mid-Rise Building. Spacious 1 Bedroom With Parking (#218, P2) And Balcony Open Concept Living/Dining, floor to ceiling windows, 9' ceiling. Modern Kitchen With Stainless Steel Appliances & Modern Cabinetry. 24/7 Concierge, Outdoor Pool, Rooftop Patio. Bbq. Gym& Cardio. Theatre & Party Room, Library & Kids Zone. Shuttle To Kipling Subway. Walking Distance To Cloverdale Mall, Grocery Stores, Direct Access To Haw 427. (id:53661)
Ll - 837 Wilson Avenue
Toronto, Ontario
Incredible opportunity to own a fully operational and established event venue business in high-demand North York area with excellent transit and highway access. This beautifully designed Event Venue with 2,100 sq ft of turnkey space can accommodate up to 100 guests. It offers a unique blend of modern ambiance, full-service event planning, perfect for small intimate weddings, private parties, corporate functions and cultural events. Ideal for Event planners or decorators seeking a dedicated space, Entrepreneurs entering the events or hospitality industry, Investors looking for a turnkey, low-maintenance business, Wedding or media professionals seeking a physical location. (id:53661)
1 - 48 Gladsmore Crescent
Toronto, Ontario
Beautiful Freshly renovated 3 bedroom apartment for lease. Stainless Steel appliances with large kitchen and open concept living and dining room. Parking for 2 cars. Great family friendly neighbourhood. Detached Bungalow On Corner Lot. Close to all amenities. Available immediately. (id:53661)
2368 Natasha Circle
Oakville, Ontario
How would you feel about living in a quiet, family-friendly neighborhood backing onto peaceful green space. Welcome to 2368 Natasha Circle in beautiful Bronte Creek, Oakville-a rare find, offering the perfect blend of comfort, style, and functionality.This home features hardwood floors, California shutters, and a bright, open-concept living space that flows effortlessly into the kitchen and breakfast area perfect for entertaining or relaxing with family. The upgraded kitchen boasts granite countertops and modern finishes, and walks out to a deck where you can BBQ and enjoy the views of the green space behind. Enjoy easy access to the garage, and appreciate the practical second-floor laundry with a laundry sink. The oversized primary bedroom offers a private ensuite, and the third bedroom stands out with a beautiful cathedral ceiling.The unfinished basement is full of potential, with an oversized window and an open layout that is already bright and usable. With quick access to the 407 and QEW, this is a commuters dream in a location that truly has it all. (id:53661)
501 - 2855 Bloor Street W
Toronto, Ontario
Welcome to this beautifully renovated 1,000 sqft condo, completely transformed in 2021 to offer modern elegance and functional comfort. Step inside to discover stunning new hardwood flooring that runs seamlessly throughout the space, providing warmth and a sophisticated aesthetic. The open-concept layout makes the unit feel spacious and inviting, perfect for both relaxing and entertaining. The custom kitchen is a chefs dream, featuring high-end finishes and top-of-the-line appliances from Fisher & Paykel, known for their durability and sleek design. The porcelain countertops and backsplash add a touch of luxury and are highly durable, making cleanup and maintenance easy. Ample cabinet and storage space ensures your kitchen remains clutter-free, while the contemporary cabinetry complements the overall aesthetic. The bathrooms have been fully upgraded with new tiles, fixtures, and modern vanities accented by elegant marble countertops. The glass shower enclosure offers a spa-like experience, blending functionality with style. Finishes in the bathrooms enhance the sense of luxury, inviting relaxation and rejuvenation. Custom window coverings throughout the condo add privacy and control over natural light, allowing you to create the perfect ambiance at any time of day. The expansive windows also bring in plenty of sunlight, making the space feel bright and airy. Practical updates include a new furnace installed in 2022, ensuring efficient heating and peace of mind during colder months. And in 2024, a new washer and dryer. This condo combines contemporary finishes with thoughtful upgrades, offering a move-in-ready residence that balances style, comfort, and functionality. Whether you're hosting guests in the spacious living area or preparing meals in the custom kitchen, this home delivers quality in every detail. Its prime upgrades and finishes make it an excellent choice for anyone seeking a stylish urban retreat with modern conveniences. (id:53661)
208 - 1275 Cornerbrook Place
Mississauga, Ontario
Welcome to Vanden Place; an amazing very quiet and private low rise with a super location. You can walk to transit, Erindale Park, credit river, trails, UTM, schools, shopping, and Credit Valley Golf and Country Club. This lovely Property Is Also Conveniently Located Near Huron Park Recreation Centre, Westdale Mall And Fitness Centre. Enjoy this peaceful oasis on a cul de sac, surrounded with mature trees and professionally landscaped gardens. We are newly painted, have new laminate flooring, new hot water tank,new window coverings, and are ready for you to move in! ADesignated Parking Spot And A Storage Locker Is Included For Added Convenience. Additionally, High Speed Internet, Water And Cable Are Included In The MaintenanceFees. This is perfect for first time buyers, investment or empty nesters. Easy living with minimal maintenance. Welcome Home! (id:53661)
14 Mcgraw Avenue
Brampton, Ontario
BEAUTIFUL 3 BEDROOM DETACHED HOUSE FOR RENT IN A GREAT NEIGHBOURHOOD. THE HOUSE IS FRESHLY PAINTED. NO CARPET IN THE WHOLE HOUSE. WALKING DISTANCE TO SCHOOLS, PARK, AND PUBLIC TRANSIT. TENANT IS RESPONSIBLE FOR 80% OF THE UTILITIES.NO PETS PLEASE.BASEMENT IS NOT INCLUDED. (id:53661)


