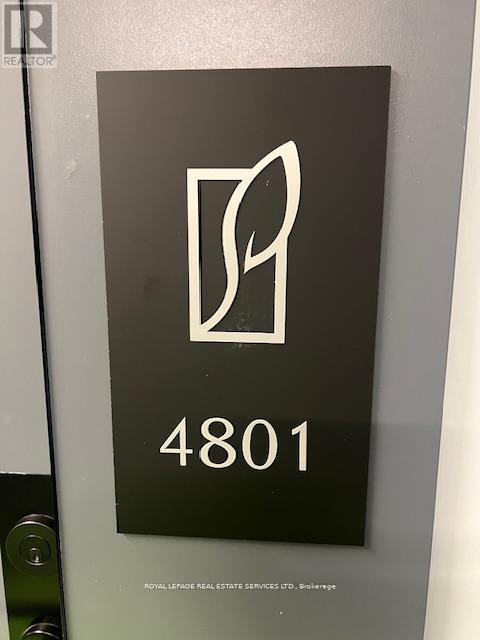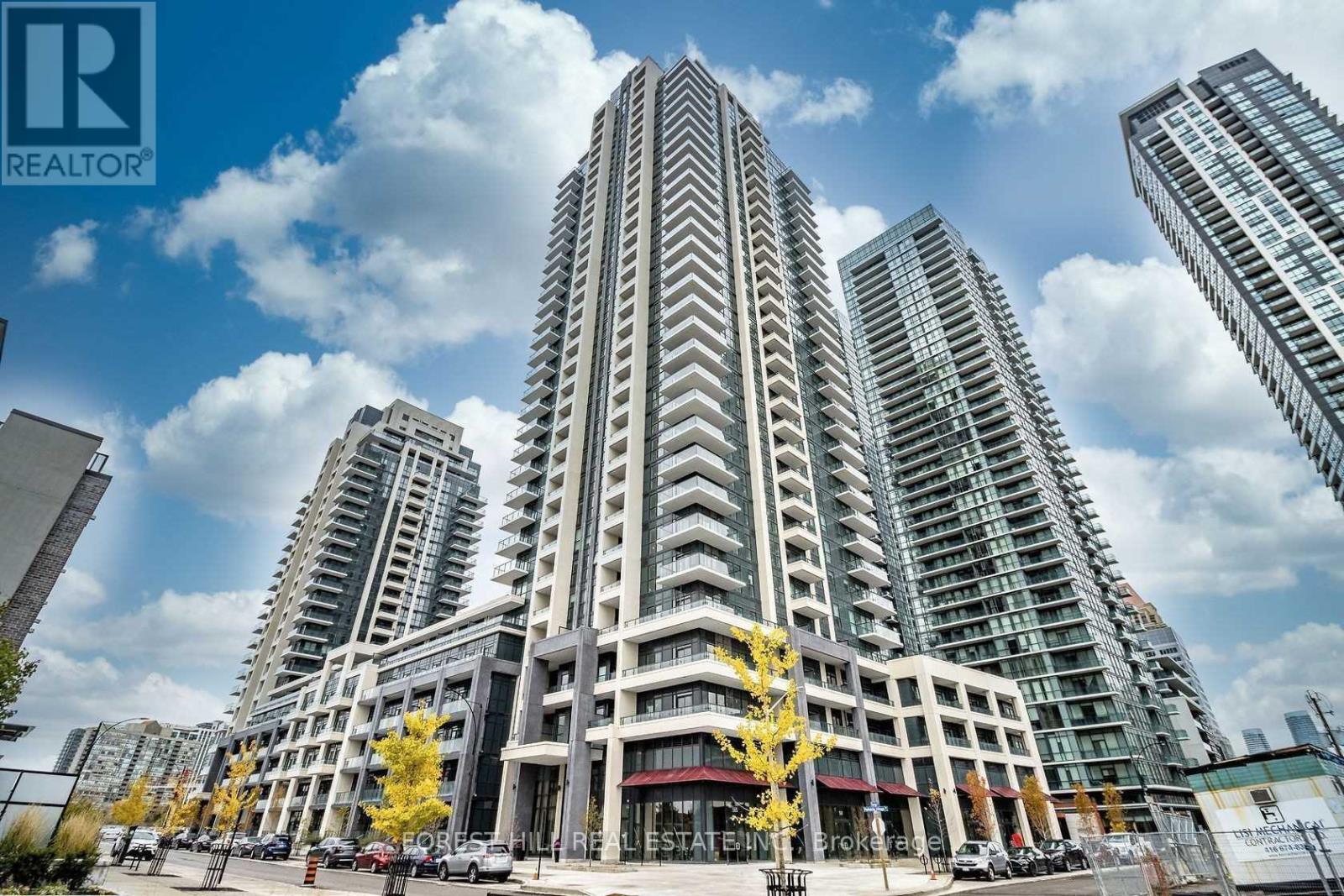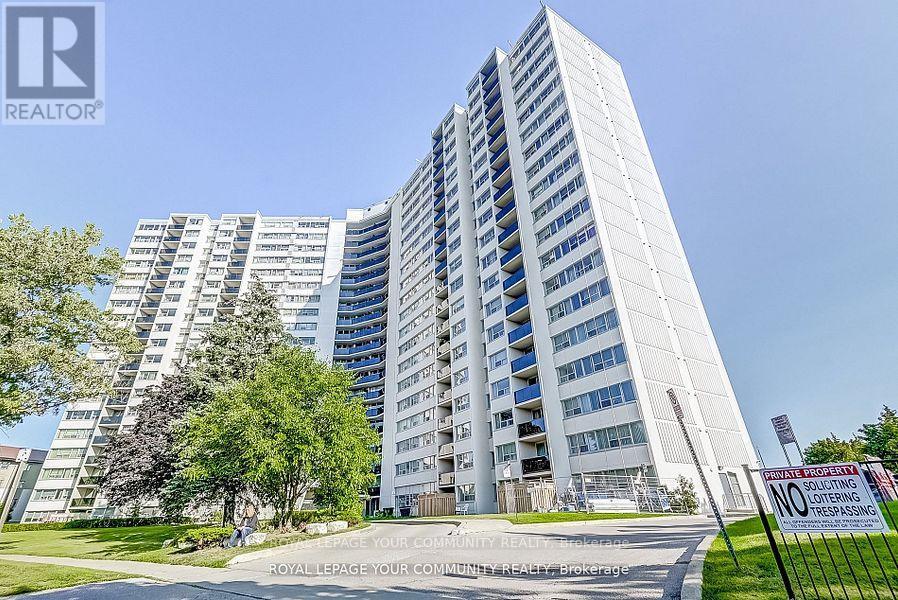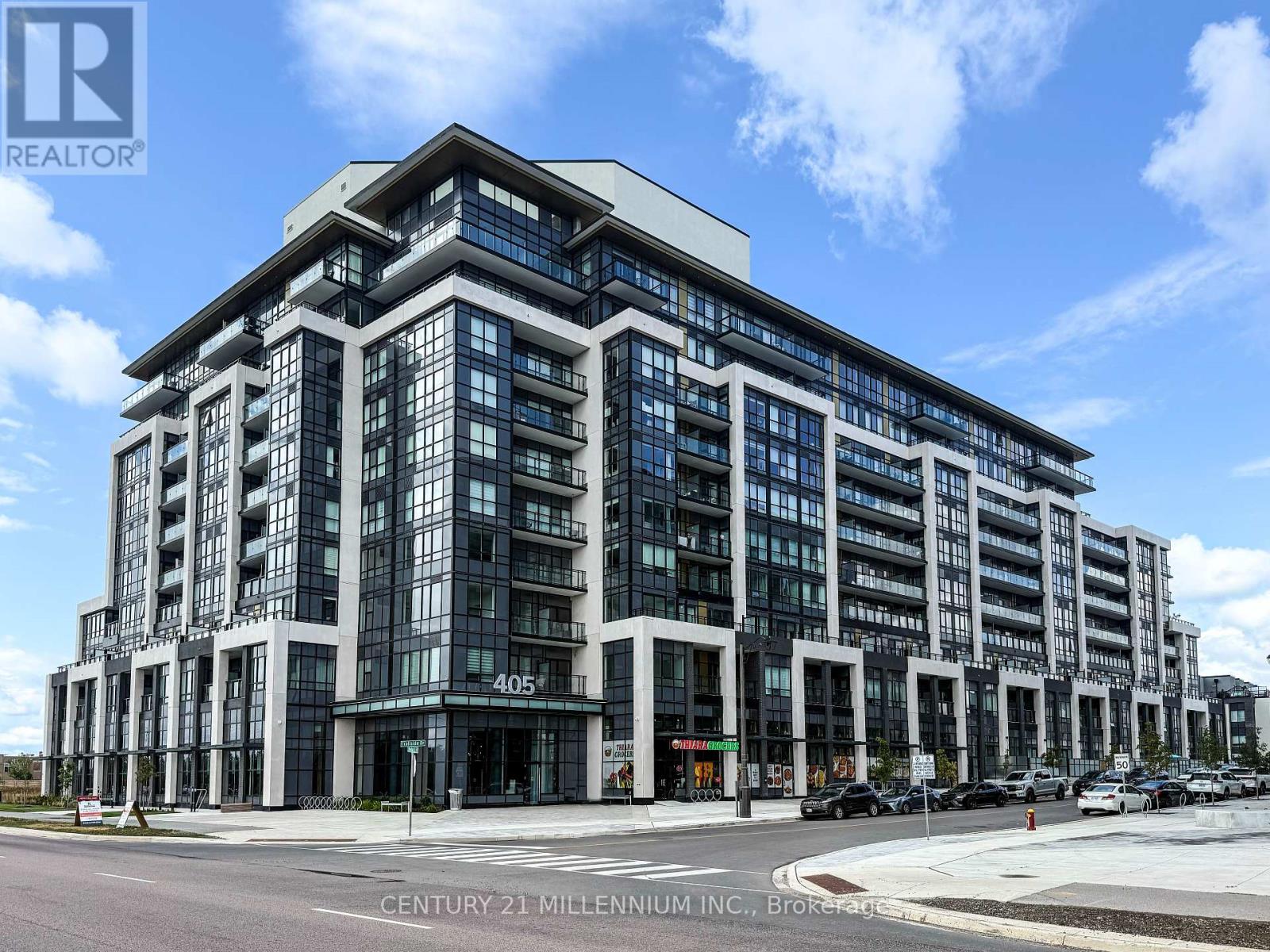5947 Fourth Line
Erin, Ontario
Step into the epitome of luxury living with this exceptional 4,000 sq ft home, nestled on nearly 10 acres of breathtaking, private land. Designed as your own personal resort, this stunning estate offers a perfect blend of elegance, comfort, and relaxation.Enjoy endless summer days by the outdoor pool, ideal for family gatherings and sun-filled afternoons. Entertain in style with a dedicated outdoor bar and BBQ area, perfect for hosting friends and loved ones. Ample parking spaces ensure plenty of room for guests and extra vehicles.Inside, the home boasts exquisite architecture and modern amenities, with spacious living areas that cater to every need. All bedrooms are thoughtfully located on the lower level and feature walkouts to a serene pond, offering unparalleled access to the peaceful natural surroundings. This unique layout enhances the connection between indoor and outdoor living while maintaining privacy and comfort.Beyond the main home, this property includes a heated workshop, perfect for hobbies, projects, or extra storage. The primary suite is a true sanctuary, complete with a luxurious 6-piece ensuite and an expansive walk-in closet. Every window throughout the home offers picturesque views of the lush landscape, creating a tranquil atmosphere at every turn.This property isn't just a home it's a lifestyle, offering the ultimate in privacy, sophistication, and outdoor living. Don't miss the chance to experience this extraordinary estate. Schedule your private viewing today, as opportunities like this are rare and wont last long! **EXTRAS** Gated Driveway Leads To The Large Heated Shop Situated At The Back Of The Property, And A BonusHome. Also Features A Slate Roof, Beautiful Wood Fence, Geothermal Heating, a Hot Tub And So Much More! (id:53661)
4801 - 430 Square One Drive
Mississauga, Ontario
Bright Beginnings Await The Daylight Model | 430 Square One Dr, Unit 4801, Mississauga. Welcome ToAvia, Where Sophistication Meets Everyday Comfort In The Vibrant Heart Of Mississauga. Introducing The Daylight ModelA Brand-New, Never-Lived-In 1-Bedroom Suite That Blends Warmth, Style, And Functionality Into One Inviting Space. Step Into A Thoughtfully Designed Open-Concept Layout That Welcomes Natural Light Through Expansive Windows, Creating An Airy, Uplifting Atmosphere Ideal For Both Quiet Mornings And Cozy Evenings. The Sleek Kitchen Comes Equipped With Premium Stainless Steel Appliances Including A Fridge, Stove, Dishwasher, And Microwave Perfectly Complementing The Modern Finishes Throughout The Unit. Step Out Onto Your Private Balcony To Enjoy Fresh Air And Peaceful Views Whether Its Your Morning Coffee Or A Quiet Moment At Sunset, This Outdoor Space Is Your Personal Urban Retreat. Suite Highlights: Brand-New 1-Bedroom Condo With Contemporary Finishes. Open-Concept Layout With Seamless Flow Between Living, Dining & Kitchen. Gourmet Kitchen With Stainless Steel Appliances. Private Balcony For Outdoor Enjoyment. In-Suite Laundry For Daily Convenience. 1 Underground Parking Spot & 1Storage Locker Included High-Speed Internet Included In Rent. Resort-Style Amenities: Enjoy Access To Avias Upscale Amenities, Including A Fully Equipped Fitness Center, Party Room, Media Lounge, Outdoor Terrace, And 24-Hour Concierge Service All Curated To Enhance Your Lifestyle And Well-Being. Unbeatable Location: Ideally Located In Parkside Village, Youre Just Moments From Square One Shopping Centre, Sheridan College, Mohawk College, And Celebration Square. Explore The Area's Vibrant Dining Scene, Trendy Cafés, Bars, And Entertainment Venues, All Just Steps Away. With Easy Access To Highways 401, 403, QEW, And The Mississauga Transit Hub, Commuting Is Both Quick And Effortless. Whether You're A Young Professional, A Student, Or Someone Looking To Enjoy The Best Of Urban L. (id:53661)
2019 - 5033 Four Springs Avenue
Mississauga, Ontario
Location, Location, Location! Welcome to Amber Tower by Pinnacle a stunning 2-bedroom suite in the heart of Mississauga. Enjoy unmatched convenience with quick access to shopping, highways, and every essential amenity right at your doorstep. This bright and beautifully designed residence features hardwood flooring throughout, 9-ft ceilings, and an open-concept layout filled with natural light. The modern kitchen is complete with top-of-the-line stainless steel appliances and sleek quartz countertops. Residents of Amber Tower enjoy world-class amenities, including: Indoor Pool & Sauna, Fully Equipped Gym & Yoga Room, Party Room & Kids Playroom, Guest Suites for visitors Everything you need for luxury living is right here! (id:53661)
2321 - 4055 Parkside Village Drive
Mississauga, Ontario
In The Heart Of Square One, Spectacular S/West Unobstructed Views, Laminate Floor Throughout, Upgraded Kitchen With Granite Counters. Steps From Square One Sheridan College And Entertainment, 403 & Transportation. (id:53661)
3386 Gumwood Road
Mississauga, Ontario
Elegant and spacious detached home for lease in the sought-after Lisgar neighbourhood, featuring 4+2 bedrooms, 5 bathrooms, and over 3,000 sq. ft. of finished living space. The main floor offers an inviting foyer, bright open-concept living and dining areas, a separate family room overlooking the backyard, and a gourmet kitchen with quartz countertops, stainless steel appliances, gas stove, and ample cabinetry. Hardwood and broadloom flooring, pot lights, and modern zebra blinds enhance the style and comfort throughout. Upstairs, the primary suite boasts a walk-in closet and 4-piece ensuite, while the second bedroom includes its own 3-piece ensuite; all bedrooms are generously sized and filled with natural light. The fully finished basement adds 2 bedrooms, a kitchen, sitting area, and 3-piece bath ideal for extended family or in-law potential. Additional features include beautifully landscaped front and backyards, a double garage plus driveway parking for 4 vehicles. Conveniently located near top-rated schools, Lisgar GO Station, Meadowvale Bus Terminal, shopping centers, parks, trails, and major highways 401 & 407. Recent updates include fresh paint, modern lighting, pot lights, and window coverings, making this a move-in-ready home with flexible lease terms. House is Virtually Staged. (id:53661)
31 Fallingdale Crescent
Brampton, Ontario
Welcome to 31 Fallingdale Crescent! This delightful home sits on a spacious 35.2 x 110 ft lot and features 3 bedrooms and 2 bathrooms. Ideally positioned with no neighbours in front or behind, it backs onto a beautiful ravine offering serene views and added privacy. The large, covered wooden deck accessible directly from the third bedroom provides a perfect space for outdoor relaxation. Hardwood flooring runs throughout the bedrooms and living room, reflecting the care and pride of ownership evident throughout the home. The generous driveway accommodates multiple vehicles with ease. Recent upgrades include all new windows (excluding the front one), a new furnace installed in 2019, and a roof replacement around 2015 with a 25-year warranty. This is a property you won't want to miss! (id:53661)
406 - 530 Lolita Gardens
Mississauga, Ontario
Stylishly Renovated 3-Bedroom Condo for Rent Mississauga. Move right into this beautifully renovated 1,036 sq. ft. condo offering modern finishes, plenty of natural light, and a quiet, unobstructed view from your private balcony with no street noise to disturb your peace. Brand-New Kitchen Custom cabinetry with abundant storage, sleek quartz counters &backsplash, and brand-new stainless steel appliances. Modern Bathroom Fully upgraded with imported ceramic tiles, quartz vanity, and elegant finishes. Fresh Flooring Durable laminate throughout for a clean, contemporary feel. Underground Parking Convenient and secure. Move-In Ready Nothing to do but unpack and enjoy! Prime Location: Situated in a centrally located Mississauga building, you'll enjoy. Quick access to 401, 403 & QEW for easy commuting GO Transit & MiWay Transit just minutes away Top-rated schools, shopping, and restaurants nearby Perfect for professionals, small families, or anyone looking for a stylish home in the heart of Mississauga! Don't miss this opportunity schedule a showing today! (id:53661)
166 Harvie Avenue
Toronto, Ontario
NEWLY RENOVATED BASEMENT APARTMENT, MOVE IN READY! (id:53661)
102 - 2945 Thomas Street
Mississauga, Ontario
Charming Townhome in Sought-After Mississauga Neighborhood. Nestled in a mature, desirable area of Mississauga, this well-kept townhome offers over 1,600 total living sq ft and is ready for your personal touch. The main floor features an open-concept kitchen, living, and dining space, bathed in natural light. A cozy gas fireplace, breakfast bar, and Juliette balcony overlooking the rear yard add to the appeal. On the second floor, you'll find a spacious 4-piece bath and two generously-sized bedrooms, including a large primary suite with a walk-in closet and private ensuite. The finished basement provides a bright recreational area with a large window and walkout to the backyard, filling the space with natural light. This level also offers a laundry room, mechanical room, and extra storage. Located near the end of the street, with convenient visitor parking directly across, this unit is perfectly positioned for privacy and accessibility. Plus, most of the home has been freshly painted, and it's carpet-free throughout, except for the stairwell. Final renos will be completed by Sept 1,LL to pay for the HWT, All other utilities to be paid by the tenant. (id:53661)
3752 Windhaven Drive
Mississauga, Ontario
Welcome to our New Listing! This Renovated Bright and Spacious Three-Bedroom Semi-Detached Home features New Paint Throughout, a Brand New Kitchen with New Cabinets, New Sink, New Granite Countertops, New Floor Tiles, and New Door Handles throughout the Home, along with a New Front Porch Railing, New Blinds, and New Light Fixtures throughout. And the perks dont stop there! Walk into your Renovated Foyer with Potlights, Smooth Ceilings, and a New Powder Room with Vanity. As you wander through your New Place, enjoy Sun-Filled Rooms and a Brand New Second Floor Bathroom. Located in a Great Community close to Catholic and Public Schools, Mississauga Transit, Shopping, and the GO Station, with Highways 401, 403, and 407 just minutes away, this Home offers Comfort, Style, and Convenience with All Amenities just steps away! (id:53661)
810 - 405 Dundas Street W
Oakville, Ontario
Welcome to 405 Dundas St W., The Distrikt Trailside Condos in North Oakville. Unit 810 is a beautiful 1 Bedroom + Den, 1 Bath condo that has so much to offer, including 1 Parking spot and 1 Locker owned. This unit has 9 high ceilings in the main living area (8 in Bedroom/Den) and lots of natural light from the large Windows. Equal to Penthouse living since there is no unit above you! Modern conveniences in the unit, Digital Door locks, AI Smart-Home system in wall panel that allows you to see the entrance cameras for visitors, set unit Heating/Cooling, amenity bookings and more. Light switch is setup for Lumina RF by Leviton capable.Enjoy City and Lakeview from your bedroom or Open Balcony in this North East Facing unit. The units Kitchen features beautiful Cabinetry & Appliances with Tile back splash, Quartz Kitchen Countertop, Ceramic Glass Top Stainless Steel Range, SS Microwave, Built-In Stainless Steel Dishwasher, Stainless Steel Extendable Range-hood, Under Cabinet Lighting and an Stainless Steel Fridge. Ensuite Laundry has Full-size Washer/Dryer. The Den/Office or Bedroom is well suited for many uses.The Condo provides High-end Amenities: 6th floor Large Roof-top Patio with BBQs, Dining Room, Party room, Lounge with Fireplace, and Billiards Room. A Pet Spa, Fitness Studio with lots of Machines, Weights, Traxx and Yoga Studio. Building has 24hr Front Desk/Concierge and just outside the front door is a Grocery Store Market with Hot Table or a short walk to the plaza w/more grocery, banks, stores, restaurants for added convenience.This North Oakville community has so much to offer! An array of lifestyle amenities, including dining, shopping, entertainment & golfing. Whether you ride or drive, getting around is easytransit nearby and close to 407/403 Hwy access. You are so close to Parks, Trails, Golfing, Sports Centre, Schools, Hospital, Places of Worship this list goes on! Turnkey, contemporary living with unmatched convenience in North Oakville. (id:53661)
701 - 270 Dufferin Street
Toronto, Ontario
Spacious 614 sqft 1+den, Open concept layouts for a spacious feel. Then ew XO Condo! Lively surroundings with parks, shops, and restaurants in close proximity. Walking distance to Liberty Village. Convenient access to transportation with both Dufferin and King streetcars at your doorstep."The building is fully equipped with top of the line amenities including; a spin room, yoga room, luxurious high-end gym with padded flooring, a sprawling rooftop patio and event room with the feel of an exclusive Toronto club, a doggy bath, a daycare room, mastermind room, visitor parking, package delivery lockers for secure and easy collection, just steps outside of Liberty Village. A short hop to King West, Parkdale, Queen West and the waterfront. Modern, minimalist, and sparkling unit with upgraded tile backsplash, high ceilings, clear glass sliding doors." (id:53661)












