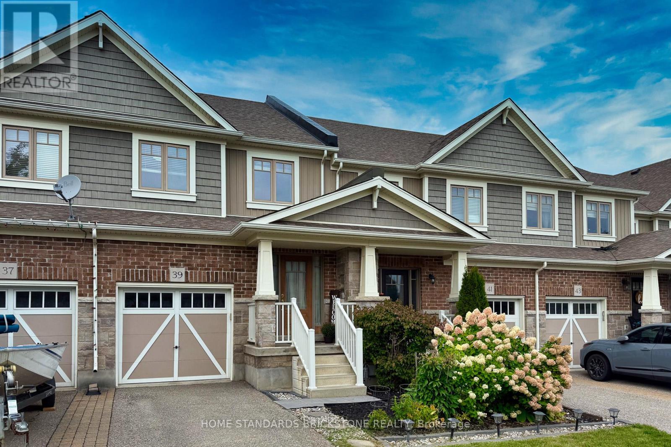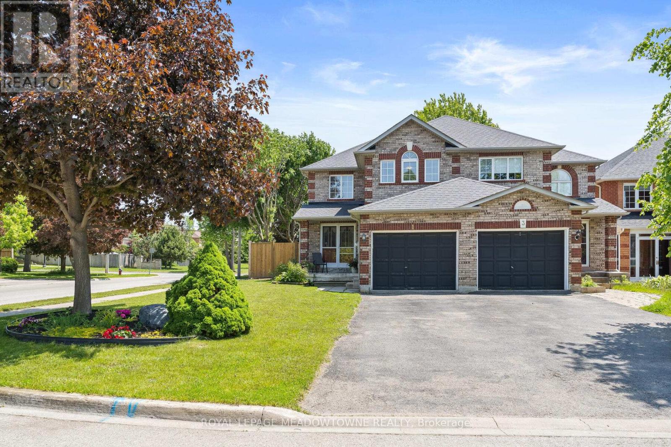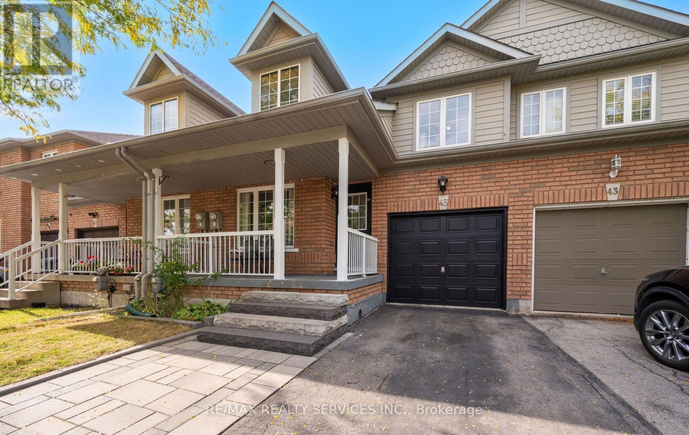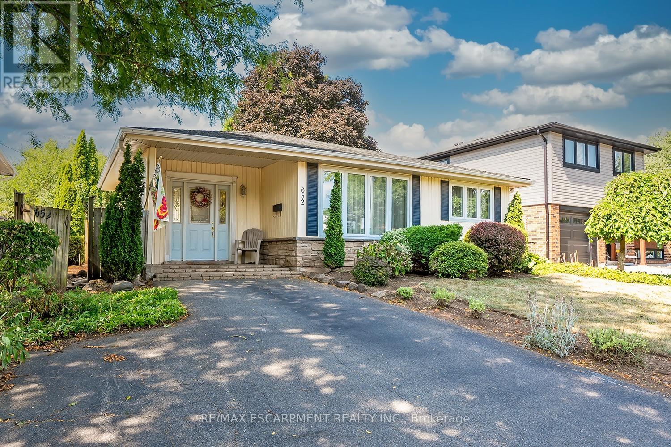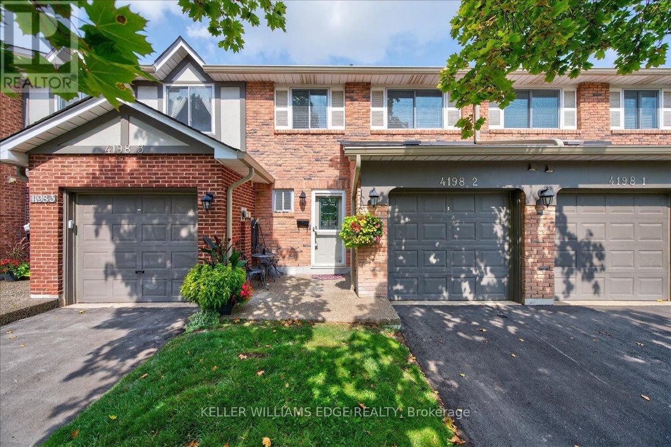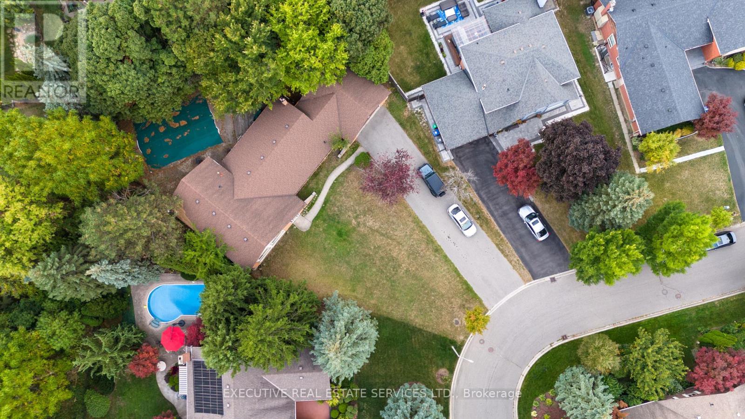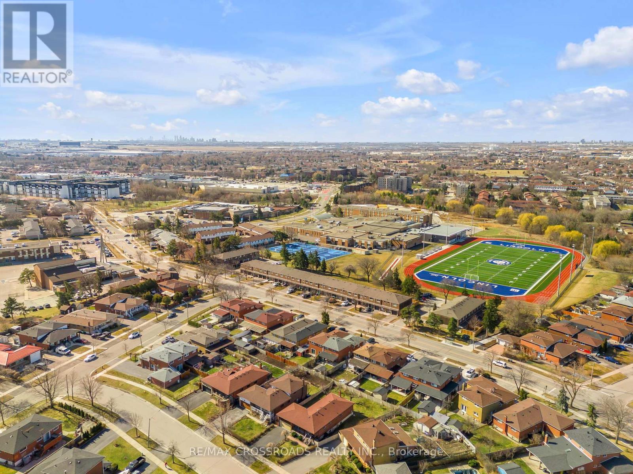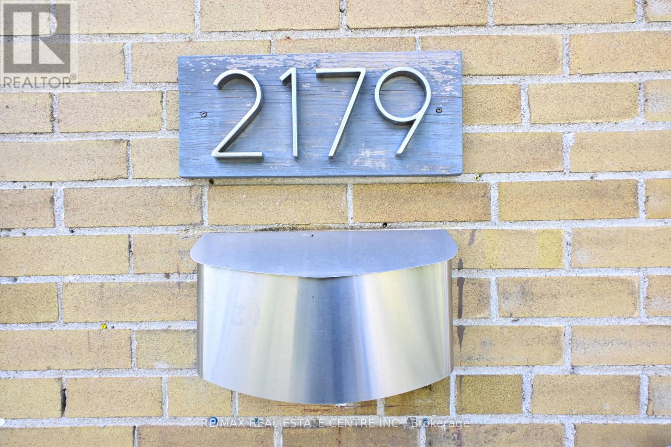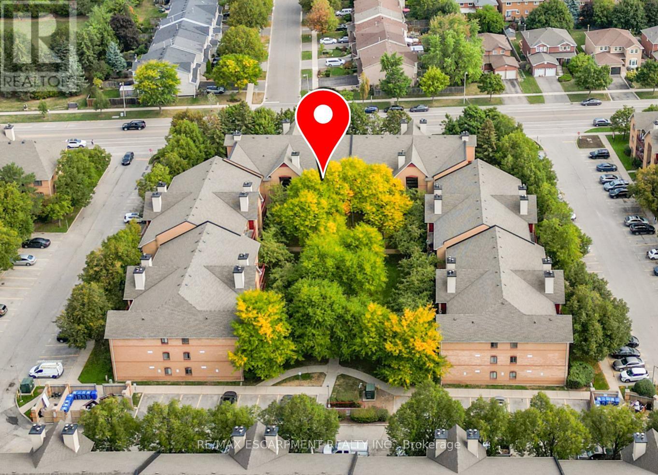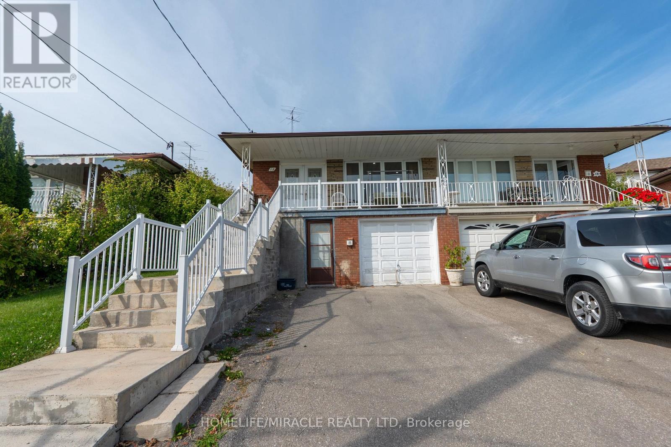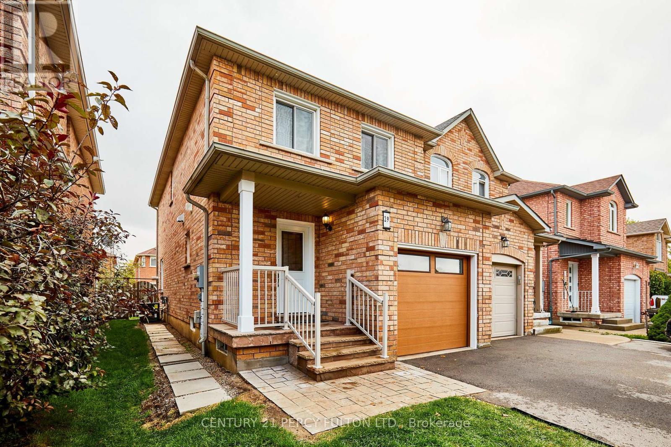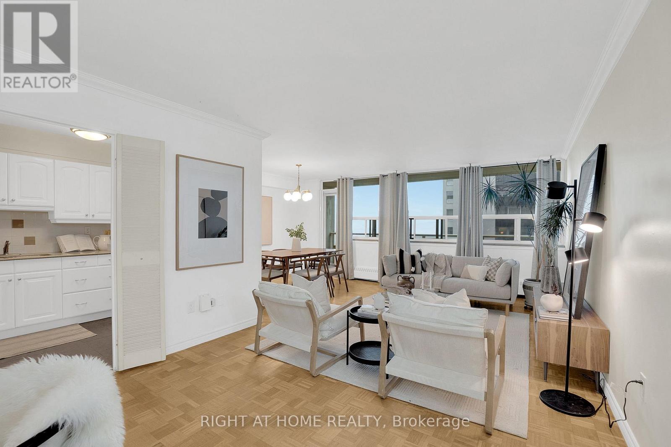39 Laverty Crescent
Orangeville, Ontario
Welcome to 39 Laverty Cres, a Move-In Ready Townhome showcasing 3 Bedrooms And 4 Bathrooms in Orangevilles Newer Neighbourhood. Property is in Move In Condition with Hardwood Floors, Upgraded Bathroom Vanities, and Full Finished Basement. The Great Room of the Property has Hardwood Flooring with a Walk Out to the Backyard. Kitchen is appointed with Granite Countertops, Centre Kitchen Island/Breakfast Bar, and a Separate Dining Space. Going Upstairs, the Primary Bedroom of the Property offers plenty of space and includes an Ensuite Bathroom and Walk In Closet. The 2nd & 3rd Bedrooms are also generously sized with Closets. The Fully Finished Basement includes Laminate Flooring & 3 Piece Bathroom. The Spacious Basement gives flexibility to utilize that space for Entertainment, Office Space, Home Gym, and more! (id:53661)
1 Mcclure Court
Halton Hills, Ontario
Welcome to this spacious and beautifully maintained 3-bedroom semi-detached, 2-storeyhome that combines comfort, style, and functionality. Step inside through the elegant double-door entry to find hardwood and ceramic flooring on the main level, freshly painted walls, and an abundance of natural light streaming through brand-new windows, including a stunning picture window with a corner gas fireplace and pretty mantle. The functional kitchen boasts stone countertops and a chic glass backsplash, ideal for home chefs, while a convenient main floor powder room adds practicality. Upstairs, the carpeted primary bedroom offers a walk-in closet and a 4-pieceensuite,complemented by large white slat blinds. Two additional good-sized bedrooms feature carpeting, large closets, and another walk-in closet in the third bedroom. The finished rec room is perfect for entertaining, complete with a bar, bar stools, and even a draft tap, alongside laminate flooring, pot lights, and a cozy 2-piece washroom. Outdoors, enjoy a large, private backyard with an oversized deck, new fencing, and gate, with scenic view of park with a splashpad and playground-no rear neighbors! With a single-car garage and parking for up to 3 vehicles, this home has itall. Don't miss your chance to own this family-friendly gem! (id:53661)
45 Heartleaf Crescent
Brampton, Ontario
Look no further, your dream home awaits! This spacious 3-bedroom townhouse offers nearly 1,900 sq. ft. of living space and is loaded with upgrades. The home welcomes you with an extended interlock driveway and stone steps leading to the entrance. Inside, the main floor boasts an open-concept living/dining room with soaring ceilings and newer engineered hardwood floors, a separate family room with pot lights, and an upgraded kitchen featuring granite countertops, a porcelain backsplash, and pot lights. The breakfast area walks out to a fully fenced backyard with an interlock patio, perfect for entertaining. Brand-new hardwood stairs with iron pickets lead you to the second floor, where you'll find three generously sized bedrooms with hardwood floors. The primary bedroom showcases a stunning upgraded spa-like 5pc ensuite, while the second full bathroom has also been recently renovated. Freshly painted in neutral tones, this move-in-ready home is a must-see! (id:53661)
652 Ardleigh Crescent
Burlington, Ontario
Beautiful 3 level back split on a private 50-foot x 110-foot lot in southeast Burlington! This 3+1 bedroom home boasts 1.5 baths and is approximately 1500 square feet plus a finished lower level. This home is carpet-free throughout and offers plenty of potential. The main level boasts a large entry area / family room and spacious living / dining room combination. The eat-in kitchen has wood cabinetry and plenty of natural light. The upper level has hardwood flooring throughout, 3 bedrooms and a 4-piece bathroom. The lower level features a den / rec room, 4th bedroom, 2-piece bath, workshop, separate laundry room and a large crawl space. The exterior of the home features a 3-car driveway and a private rear yard with a large wood deck! This home is situated on a quiet street within a fantastic neighbourhood. Conveniently located close to all amenities and major highways and walking distance to schools and parks! (id:53661)
2 - 4198 Longmoor Drive
Burlington, Ontario
Beautifully Updated Townhome in South Burlington's Longmoor area! Welcome to this meticulous 3+1 bedroom, 2.5 bath home offering a tone of natural light throughout, featuring an updated kitchen with granite countertops, crisp white shaker style cabinetry, and stainless steel appliances. Nicely decorated throughout with well thought out textures and styles. The main level living and dining rooms showcase hardwood flooring, nice accents, crown molding finishes, breakfast bar island off the kitchen and gas fireplace. This floor plan has a great flow that seamlessly transitions to a private outdoor sitting area, complete with mature trees and a spacious common area extension off the back yard. All bathrooms have been tastefully updated! Take a walk to the upper level and be greeted by a huge primary bedroom large enough for a king size bed, a rarity for these style of townhomes! The lower level offers a generous sized recreation room, an additional bedroom or home office space, and a 3-piece bath - the perfect lower level set up for guests, or growing families. Ideally located steps from Iroquois Park just across the street! Close to Nelson High School, shops, restaurants, the Centennial bike path, and Appleby GO station making this the ideal location for commuters! You won't be disappointed, this one truly shows at it's best! (id:53661)
26 Wadsworth Circle
Brampton, Ontario
Incredible Opportunity in Prestigious Park Lane Estates! This sprawling 4-level side-split sits on one of the largest and most desirable lots in the area a rare 14,371 sq ft diamond-shaped lot, partially backing onto a ravine. With potential to convert into a 3-unit home, this property is ideal for investors, multi-generational families, or buyers looking to customize and add value.The home features a walkout lower-level in-law suite with high ceilings and large above-grade windows that offer abundant natural light. The finished basement is nearly completejust needs flooring. The main house offers generous living spaces and an excellent layout with the primary bedroom featuring a walkout balcony overlooking the expansive backyard.Outside, the massive yard includes an inground pool (not currently in working condition and sold as is) and driveway parking for 10+ vehiclesperfect for extended families or rental scenarios. While the home does require updating and some repair, it is priced accordingly and presents exceptional value in a prime location.Whether you're looking to renovate, invest, or redevelop, 26 Wadsworth Circle offers the space, setting, and potential to create something truly special. Being sold as is.Don't miss this rare chance to own a large lot with endless possibilities in an upscale neighbourhood! (id:53661)
12 - 7450 Darcel Avenue
Mississauga, Ontario
Calling All First-Time Home Buyers, Downsizers And Investors! Stunning Townhouse In The Heart Of Malton. This Clean Fully Renovated Home Offers A Bright And Spacious Layout With A Combined Living Space Of Over 2000 sq.ft. Enjoy Your Large Combined Living & Dining Room Areas With Direct Access To Your Four Season Private Solarium To Relax In. Walk Out From The Solarium To Access Your Newly Fenced Yard Providing The Utmost Safety And Privacy. With No Neighbours Directly Behind You Enjoy Easy Access The School Yard & Football Field Directly Behind Your Property. Heading Back Inside And Passing Through The Well Laid Out Kitchen, You Will Notice The Stainless Steel Appliances And Quartz Countertops. Heading Upstairs You Will Find Three Generously Sized Bedrooms With Tons Of Natural Light. The Main Bath Is Clean And Functional And Features A Quartz Countertop. For Additional Living Space Head Down To The Fully Finished Basement With Great In-law Suite Potential. Utilize The Finished Room For Additional Sleeping Quarters For the Extended Family Or Use It As A Convenient Home Office. This Property Is Located In An Amenity Rich Area Close To Schools, Parks, Shopping Malls, Libraries, Community Centres, Public Transit, Highways, Places Of Worship And Much, Much, More. Welcome Home! (id:53661)
2179 Wiseman Court
Mississauga, Ontario
This beautifully renovated and well-kept home features numerous upgrades, including a composite staircase and deck, a functional mudroom addition, hand-scraped solid wood flooring on the main floor, a custom bannister, an updated kitchen with quartz countertops, modern light fixtures, engineered wood flooring in all bedrooms and basement, a stylishly updated 4-piece basement bathroom, a renovated laundry room with a separate washing station, expanded sliding doors to the backyard, and a new gate entrance. Perfect for dog lovers or entertaining, the spacious backyard is a true highlight. Ideally located less than a 10-minute walk to Clarkson GO Station and just minutes to the QEW, top-rated schools, Rattray Marsh, lakefront parks, shops, and cafes, this home offers the perfect blend of comfort, convenience, and community living. (id:53661)
733 - 1510 Pilgrims Way
Oakville, Ontario
TRAILSIDE LIVING IN OAKVILLE ... Nestled in the serene community of Pilgrims Way Village, this 2-bedRm, 1-bath condo at 733-1510 Pilgrims Way offers the perfect blend of comfort, convenience & lifestyle. Step inside the welcoming space as it leads into a bright, OPEN CONCEPT living/dining area accented by durable laminate flooring & cozy wood-burning fireplace. Sliding doors open to a private balcony an ideal spot to relax & enjoy a BBQ (gas BBQ permitted) PLUS includes self-contained storage. The well-designed layout continues w/spacious dining area featuring a walk-in closet/pantry, adding valuable storage. The kitchen offers abundant cabinetry and counter space, while the primary bedroom impresses w/its own WALK-IN CLOSET & ENSUITE PRIVILEGE to the 4-pc bath combined w/laundry. A second bedroom makes this unit a practical and inviting space for singles, couples, or small families. Two underground [tandem] parking spaces. Pilgrims Way Village extends its appeal w/amenities tailored to modern lifestyles: exercise room, games room, visitor parking & inclusive condo fees that cover building maintenance, common elements, snow removal, water & one assigned parking space (option for renting an additional spot). The true highlight, however, is the UNBEATABLE LOCATION. Just steps from McCraney Creek Trail, Glen Abbey Trails & Pilgrims Park, this home places you at the heart of Oakville's natural beauty. Whether you're jogging along forested pathways, strolling w/your dog, or simply enjoying the changing seasons, the neighbourhood's trail-laced setting is unmatched. Families benefit from access to TOP-TIER SCHOOLS, excellent transit, shopping & quick highway connections, making it as practical as it is peaceful. Whether you're a first-time buyer, downsizer, or investor, this is a rare chance to secure a home in one of Oakville's most desirable communities. Some images are virtually staged to show potential. (id:53661)
12 Brubeck Road
Toronto, Ontario
Gorgeous 5-Level Backsplit,3 Bdrm Semi-Detached House With 2 Bdrm Bsmt Apt. Great Opportunity For A Large Family + Investor. Loaded With Hardwood Floor, Double Door For Entry (id:53661)
29 Archbury Circle
Caledon, Ontario
Nestled In A Peaceful, Welcoming Community, This Semi-Detached Gem Has Been Lovingly Cared For, Offering Warmth And Comfort Throughout. With An Inviting Exterior. The Property Features A Bright, Spacious Living Area Filled With Natural Light, Ideal For Relaxation And Entertaining. The Updated Kitchen, Complete With Ample Counter Space, Flows Seamlessly Into The Dining Area. Upstairs, You'll Discover Three Cozy Bedrooms, Each With Generous Storage. The Master Suite Offers A Peaceful Escape With Walk In Closet & Semi_Ensuite, While The Additional Rooms Cater To Versatile Needs Perfect For Children, Guests, Or A Home Office. The Unfinished Basement Provides Extra Living Space For A Playroom Or Entertainment Area. A Clear Canvas! Step Outside To The Private, Fully-Fenced Backyard, A Perfect Space For Outdoor Activities. The Neighbourhood Boasts Tree-Lined Streets, Parks, And Schools, Ensuring Convenience And A Strong Sense Of Community. This Well-Maintained Home Offers An Ideal Balance Of Tranquility And Accessibility. Book A Viewing Today! (id:53661)
2101 - 360 Ridelle Avenue
Toronto, Ontario
Fantastic Value in a Prime Midtown Location!! This Spacious 2 Bedroom Condo Offers approx. 1,068 sq ft of Bright and Functional Living Space. Enjoy Spectacular West-Facing Views of the City From The Large Open Balcony. The Open Concept Living Room and Dining Room is Ideal for Hosting Gatherings. The Updated Kitchen Adds Modern Style and Functionality. The Primary Bedroom is Generously Sized with Excellent Natural Light, and the Second Bedroom is Perfect for Children, Guests, or a Home Office. Condo Fees Include All Utilities & Cable and Internet, Providing Exceptional Value! Residents Enjoy Outstanding Amenities Including a Gym, Sauna, Indoor pool, Sun Deck, BBQs, Games/Rec Room, Library, Night Security, Laundry and Ample Visitor Parking! Parking And Storage are Conveniently Located close to Entrances! This Well-Managed Building Boasts a Healthy Reserve Fund. Direct Private Gate Access to Glencairn Subway Station. Minutes to the Upcoming Eglinton Crosstown LRT, Allen Road, Hwy 401, Yorkdale Mall, and More! Short Walk to Grocery Stores, Kay Gardner Beltline Park, Walking Trails, Banks, and Places of Worship. Don't Miss Out! (id:53661)

