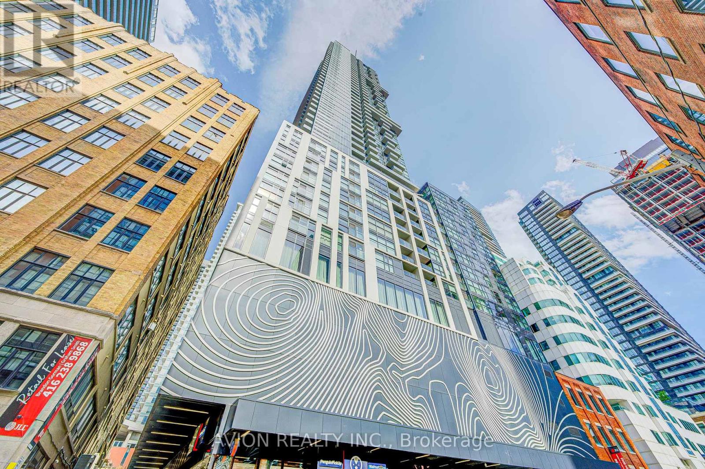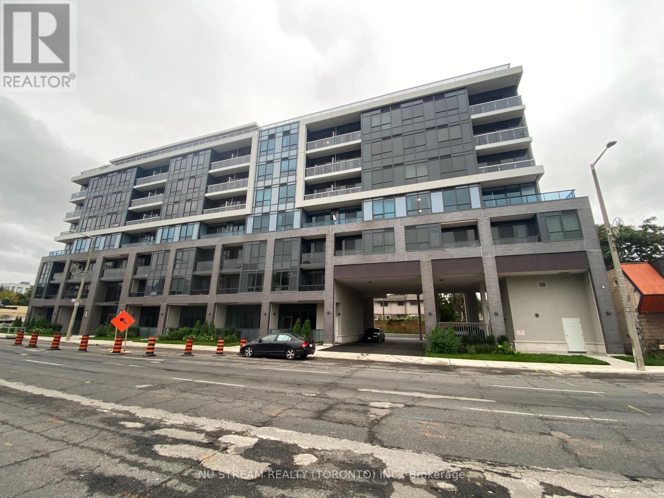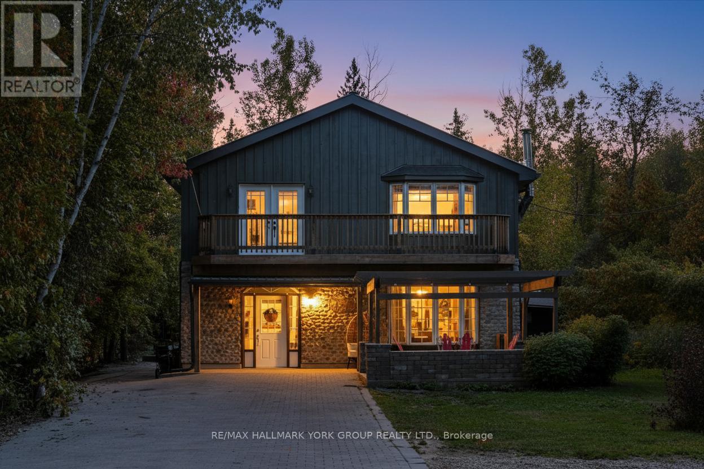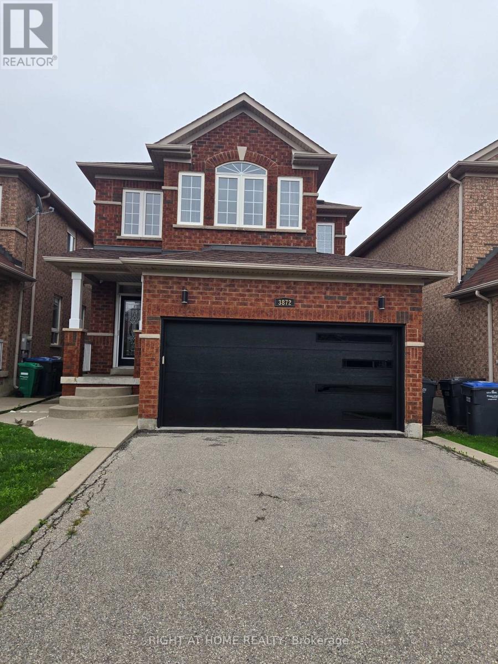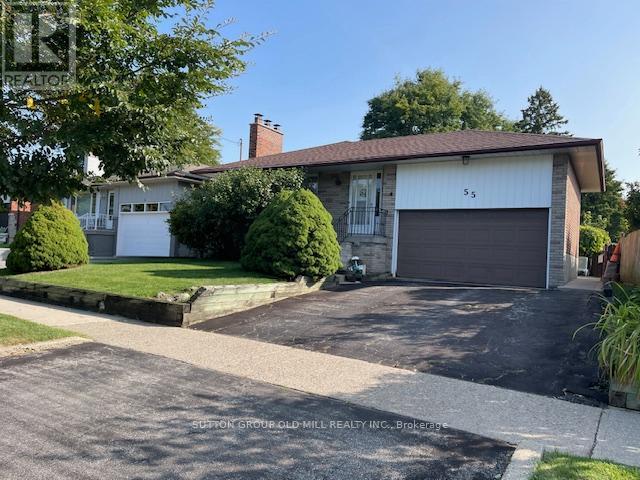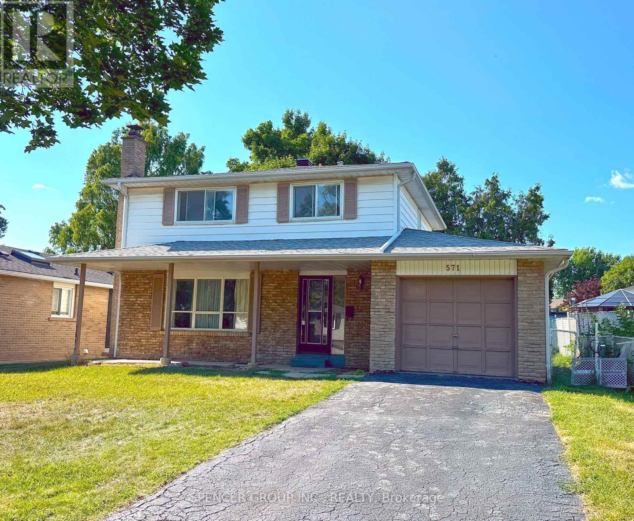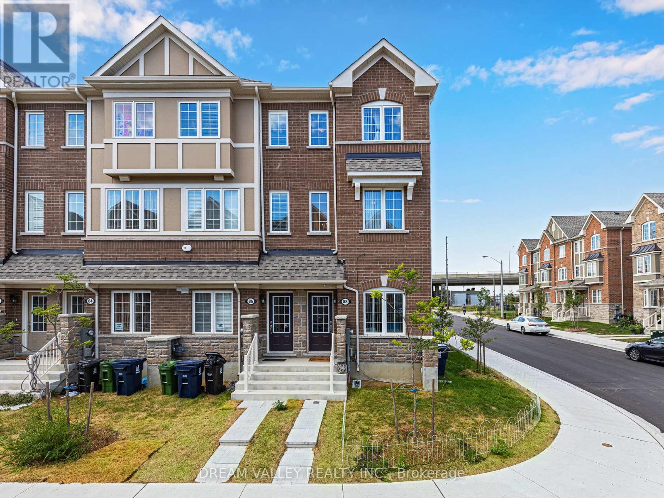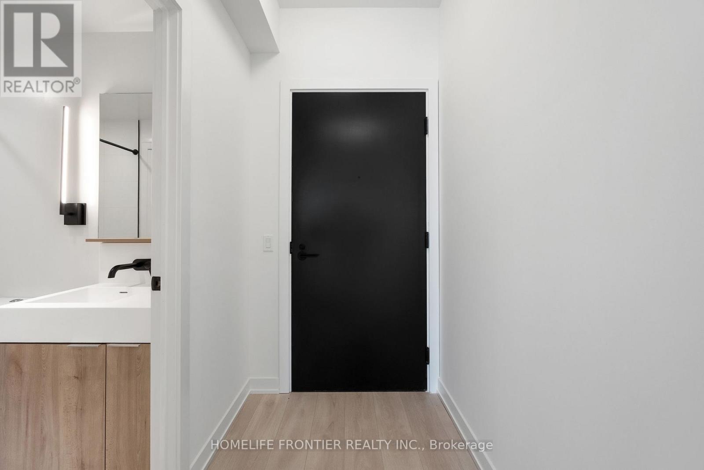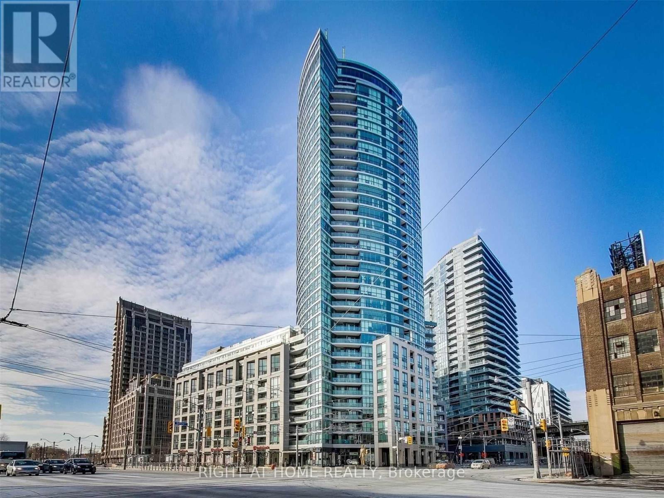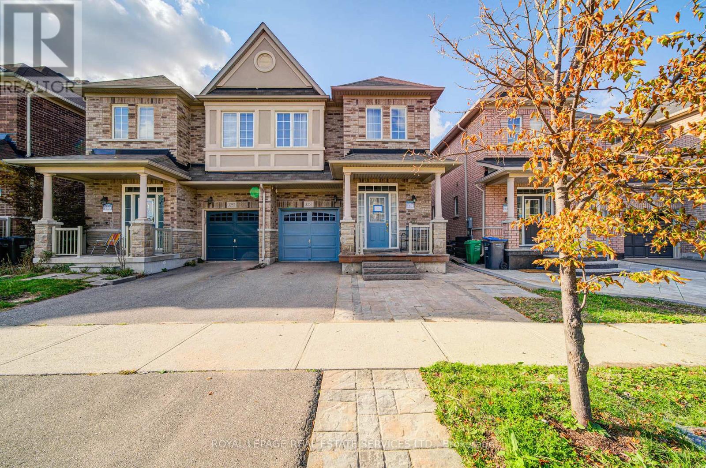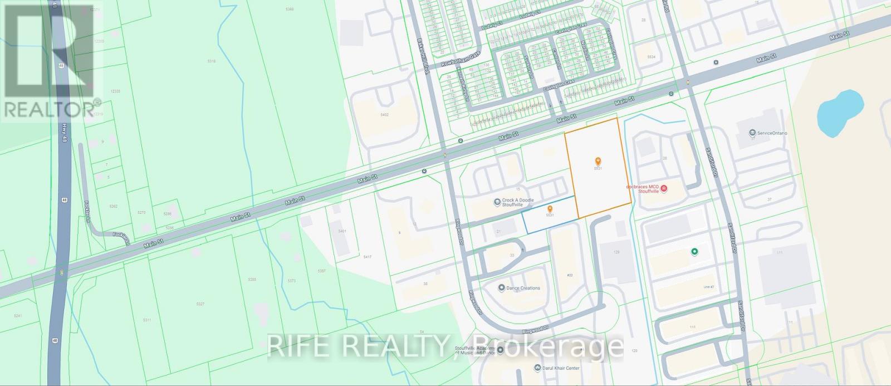3403 - 87 Peter Street
Toronto, Ontario
1 Bedroom Condo In The Heart Of Entertainment District. High Ceiling, Functional Open Concept Layout, Bright West Facing, Floor To Ceiling Windows, Hardwood Throughout, Open Balcony With Unobstructed Views Of The City. Ttc At Doorstep, Close To All Attractions, Restaurants, Shopping, Parks, Entertainment. Ready To Move In. (id:53661)
714 - 415 Main Street W
Hamilton, Ontario
Welcome To westgate Condo On Main, Bright and Well-maintained 1 bedroom + Den, Open Concept layout, modern kitchen with stainess steel appliances, in-suite laundry. Building amenities include a fitness room, party room, rooftop terrace, and BBQ allowance. Great location close to Downtown Hamilton, Mcmaster University, Transit, Hospital, Shopping, Highway and more. 1 parking included, Tenants responsible for utilities. (id:53661)
67 Antiquary Road
Kawartha Lakes, Ontario
Experience The Perfect Fusion Of Modern Luxury And Lakeside Living At 67 Antiquary Beach Road, Kawartha Lakes. This Updated Two-Storey Home Sits On A Quiet, Child-Friendly Dead-End Street Backing Onto Forest, Offering Total Privacy With Deeded Access To Canal Lake Just Steps Away. Enjoy The Peace Of Cottage Country With The Convenience Of In-Town Living High-Speed Internet (Bell Fibe Available), School Bus Pickup At The Road, And Local Delivery Services Right To Your Door.A Long Interlock-Style Driveway Provides Ample Parking For Multiple Vehicles, Boats, And Trailers, Leading To A Covered Porch And Entertaining Pergola That Frame The Granite-Faced Exterior. Inside, The Open-Concept Main Floor Features 9 Ceilings, A Striking Biscuit White Catalytic Wood Stove, And An Exquisite 21Ft Kitchen With Chocolate Bristol Glazed Maple Cabinetry, Quartz Counters, And A 9X4 Quartz Island. Premium Appliances Include Double Ovens, French-Door Fridge, Beverage Fridge, Dishwasher, And An Oversized 36 Sink. A Designer Powder Room Showcases A Live-Edge Counter And Granite Stone Sink.Upstairs, The Primary Retreat Impresses With A Private Walkout Balcony, His & Hers Oversized Walk-In Closets, And A Spa-Inspired Ensuite Featuring A Clawfoot Tub, Glass Shower, And 6Ft Double Quartz Vanity. Two Additional Bedrooms Offer Generous Dimensions, While A Full Bathroom With Double Vanity And Full-Tile Surround Completes The Upper Level.Step Outside To A Peaceful Backyard With A Large Patio, Firepit Area, And Mature Trees Creating A Private Outdoor Oasis. Whether Hosting Family And Friends Or Enjoying Quiet Evenings Surrounded By Nature, This Property Delivers The Ultimate Blend Of Comfort, Privacy, And Style. (id:53661)
124 West Ridge Drive
Blue Mountains, Ontario
Fantastic Furnished Home With Over 4300 Sqf Finished Living Space In Prestigious Lora Bay Golf Community. Short Drive To Blue Mountain Skiing Slopes, Private Skiing Clubs and Wonderful Amenities Of Thornbury. Short Walking Distance To Golf Club House And Two Beaches. Open Concept With Numerous High-End Finishes. High Cathedral Ceilings In Both Great And Primary Room On Main Floor. Second Floor Loft and Newly Finished Basement. Member Access to Lora Bay Club House with Gym and Library. Primary Ensuite On Main Floor, Two Bedrooms on Second Floor and Two Bedrooms in Basement. Seasonal rental from from December 31, 2025 to April 15, 2026. Utilities are not included with deposit of $3000 required. House is Designed to Entertain. All You Need to Do is Move In. (id:53661)
3872 Passway Road
Mississauga, Ontario
Meticulously Maintained 3 Bedroom Detached In West Mississauga* Hugh no side walk driveway* Features Open Concept Layout, Upgraded Eat-In Kitchen With W/Out To Yard*Good Sized Rooms* Huge Master Ensuite* Fabulous Curb Appeal* This Is A Beauty! Show To Your Fussiest Clients!*Extras: Fridge, Stove, Washer, Dryer, B/I Dishwasher, All Elfs, Broadloom W/Laid, Cac, R/I Cvac, Alarm, All Blinds + Curtains And 2 Garage Door Openers* 9 Ft Ceilings* Main Floor Laundry With Door To Garage. Steps To New Lisgar Go* Close To Schools, Shopping, Transit, Parks, Hwys 401, 403 & 407* Huge Rear Deck O/Looking Private Yard* (id:53661)
55 Sun Row Drive
Toronto, Ontario
Large Bungalow on a premium 52 x 120.87 FT Lot. Excellent location with potential for a family looking to Renovate or Build their Dream Home. It features a large living/dining area, eat-in kitchen, 3 good size bedrooms and 4 pc bath on the main floor. Separate side entrance to a potential basement in-law suite with a large family room an dining area. Large, Fenced, Private Backyard, perfect for Gardening and Entertainment. Steps to TTC, Close to HWY 401, 427 and Pearson Airport. Flexible closing but not less than 60 days. (id:53661)
571 Minette Circle
Mississauga, Ontario
Imagine living in serenity. A very quiet and friendly neighborhood that boasts one of the largest multi sport parks in Ontario. Not far from hwy 403, QEW, and Square One. It's a short walk to multiple schools, the iconic Fred's bar, grocery stores, and shops. This rarely offered and highly desired 4 bedroom detached home won't last long. Lots of Renos have been completed: bathrooms, floors, roof, kitchen, and more. This home awaits your personal touch. Don't miss your opportunity to own a coveted property, where families choose to raise their children, and neighbours spend decades enjoying the best of Mississauga. (id:53661)
88 Jolly Way
Toronto, Ontario
Welcome to this stunning 4-bed, 4-bath freehold luxury corner townhome like a semi, built by Mattamy Homes, offering approx 2,200 sq. ft. of living in a family-friendly neighborhood. Only 5 years new, this home features all hardwood floors, granite countertops, upgraded finishes, and a ground-level bedroom with sound insulation. Enjoy a private deck, central vacuum, and extra parking available from the city. Conveniently located minutes to Highway 401, Scarborough Town Centre, great schools, a new park, and just 20 minutes to downtown Toronto. No maintenance fee! (id:53661)
3211 - 127 Broadway Avenue N
Toronto, Ontario
Welcome to Suite 3211 at Line 5 Condos! This brand-new 1-bedroom residence combines contemporary design with the unbeatable energy of Yonge & Eglinton. Perched on a high floor with unobstructed views, this suite showcases 9 ceilings, sleek modern finishes, and a private balcony offering a perfect vantage point of the city skyline. Inside, the open-concept layout is both stylish and functional. The gourmet kitchen is outfitted with quartz countertops, integrated appliances, and ample storage, making it a spractical as it is elegant. The bright living and dining area seamlessly extend to the balcony, creating an inviting flow of indoor and outdoor living. With 559 sq ft of total living space, Suite 3211 delivers comfort, efficiency, and modern sophistication. Line 5 Condos elevates the experience of urban living with an impressive range of amenities. Enjoy 24-hour concierge service, visitor parking, co-working lounges, state-of-the-art fitness facilities, stylish party and social rooms, expansive outdoor terraces, and a resort-inspired outdoor pool perfect for relaxing or entertaining. Perfectly situated at Yonge & Eglinton, one of Torontos most vibrant and connected neighbourhoods, youll have restaurants, cafés, shopping, and transit right at your doorstep. Whether youre a professional seeking convenience, a couple looking for a stylish home, or anyone ready to experience the city from above, Suite 3211 is an outstanding rental opportunity. (id:53661)
734 - 600 Fleet Street
Toronto, Ontario
Modern Living At Malibu Condos. Steps To Harborfront, TTC At Your Doorstep, Parks, Bike Trail, Shops/Cafes, Billy Bishop Airport, Starbucks, Tim Hortons, Loblaws Steps Away. Function & Practical Designed Studio W/Balcony. Amenities: Pool, Hot Tub, Rooftop Terrace W/ Lake & City Views, Party & Meeting Rooms, Guest Suites, Gym, 24 Hr Concierge. (id:53661)
3251 Edwyna Drive
Mississauga, Ontario
Exceptional Location!! 4-Bedroom Semi Detached Home approx. 1800 Sq Ft Located on A Quiet Street! Meticulously Maintained by Its Original Owner with Freshly Painted, It Offers an Exceptional Living Experience. The Home Boasts a Sunny South and East-Facing Exposure, Ensuring Abundant Natural Light. The Main Floor Features 9' Ceilings, An Open-Concept Living & Dining Room, A Kitchen Equipped with Granite Countertops, Top Grade Maple Cabinets with Ample Storage. The Spacious Breakfast Area Provides a Walk-Out to a interlocking Backyard, Ideal for Low-Maintenance Living. Hardwood Stairs with Iron Pickets Leading to The 2nd Floor Offers a Generously Sized Primary Bedroom Features a 4pc Ensuite with a Large Separate Shower, and A Large Walk-In Closet. 2 Front Bedrooms Face South & East, 2nd Floor Laundry Enhances Convenience. Garage Access to Main Floor. This Property Boasts an Excellent Location, Steps Away from Mccracken Community Park, Exceptional Schools with Walking Distance to All 3 Schools for All Grades. 3 Nearby Community Centers. Essential Amenities Such as Erin Mills Town Centre, Supermarkets, Banks, Restaurants, Plazas, and A Hospital Are All Within Close Proximity. Furthermore, The Home Offers Easy Access to Highways 403, 401, and 407, As Well As the Go Station. (id:53661)
5531 Main Street W
Whitchurch-Stouffville, Ontario
*****Power of Sale***** Approximately 2.545 acres L-shaped development site fronting on Main Street. Residential Development Opportunity Strategically located at the intersection of Highway 48 and Main Street in Stouffville. Located on the east side of Highway 48 and the north side of Main Street, this opportunity is perfectly situated with an abundance of local amenities and benefits from excellent transit with Stouffville GO located 2.0km from the property (id:53661)

