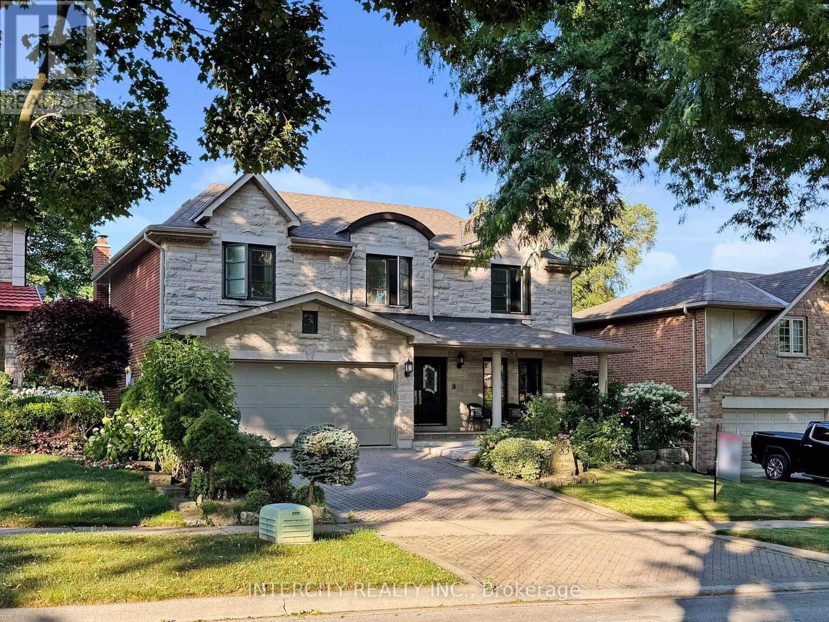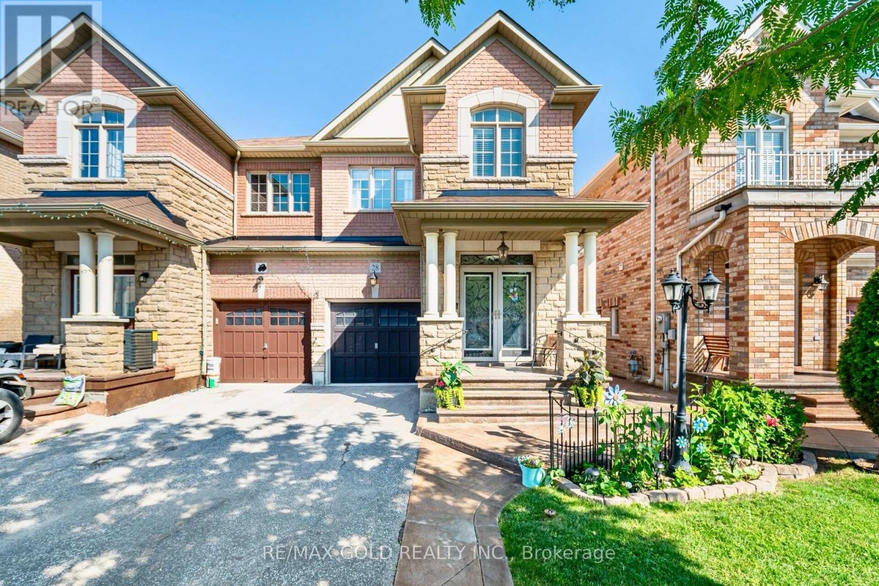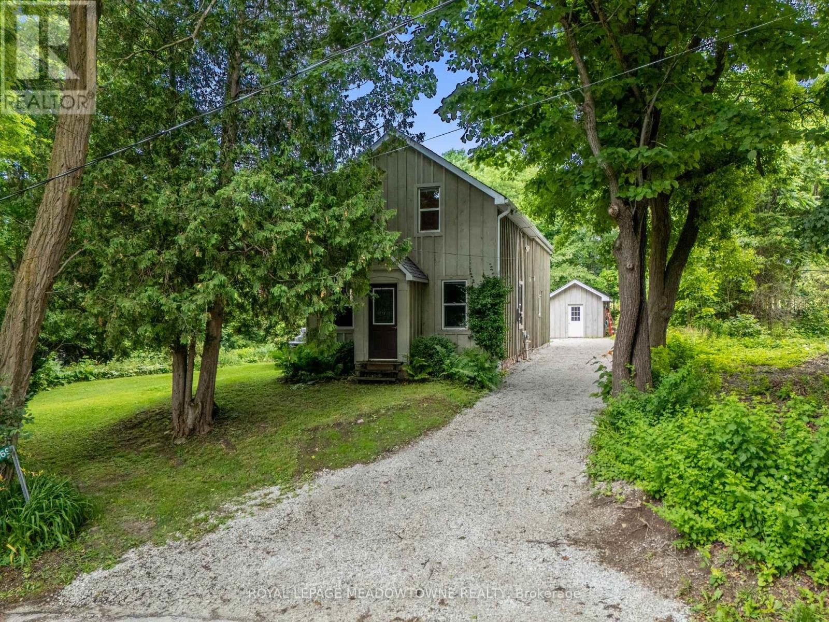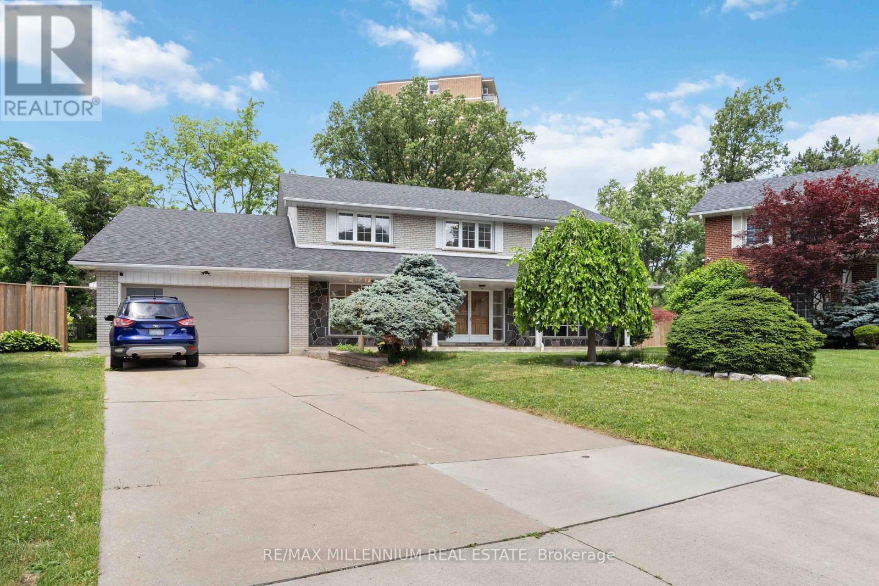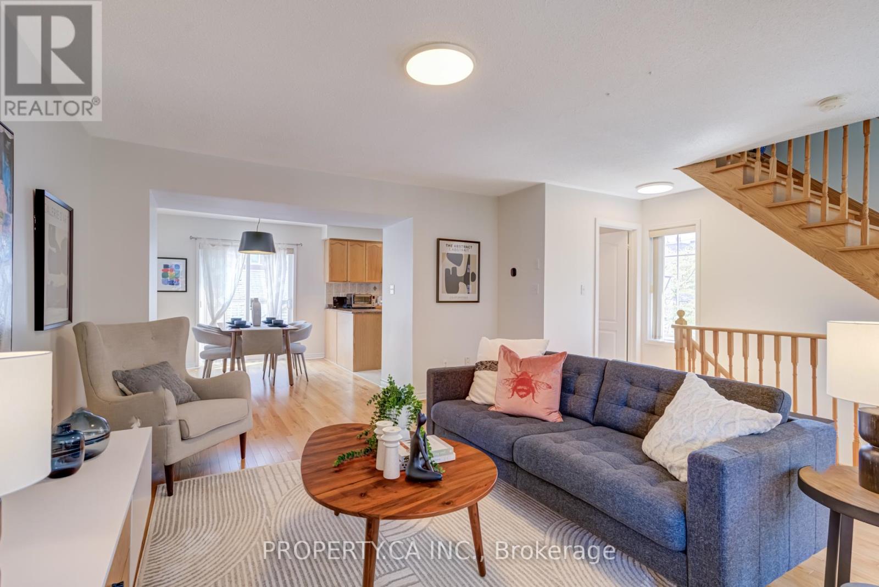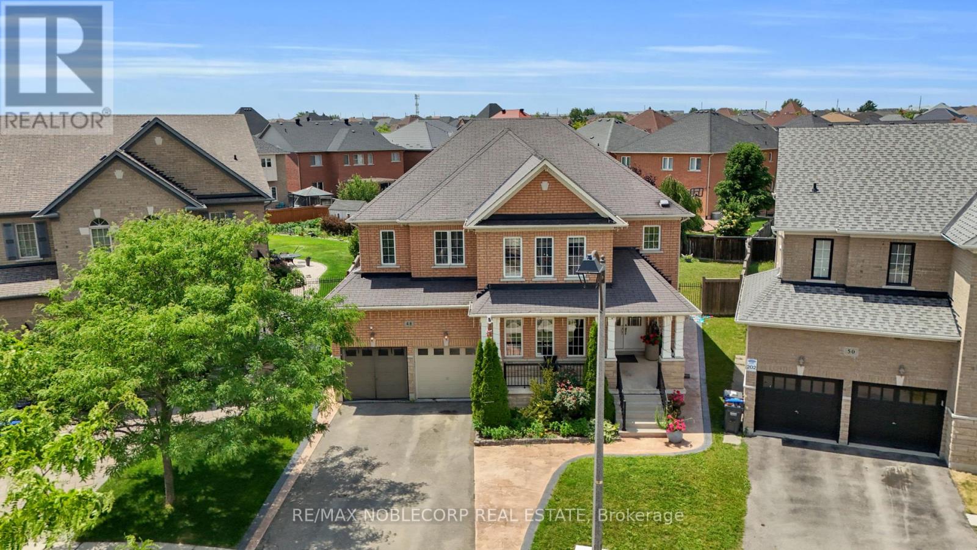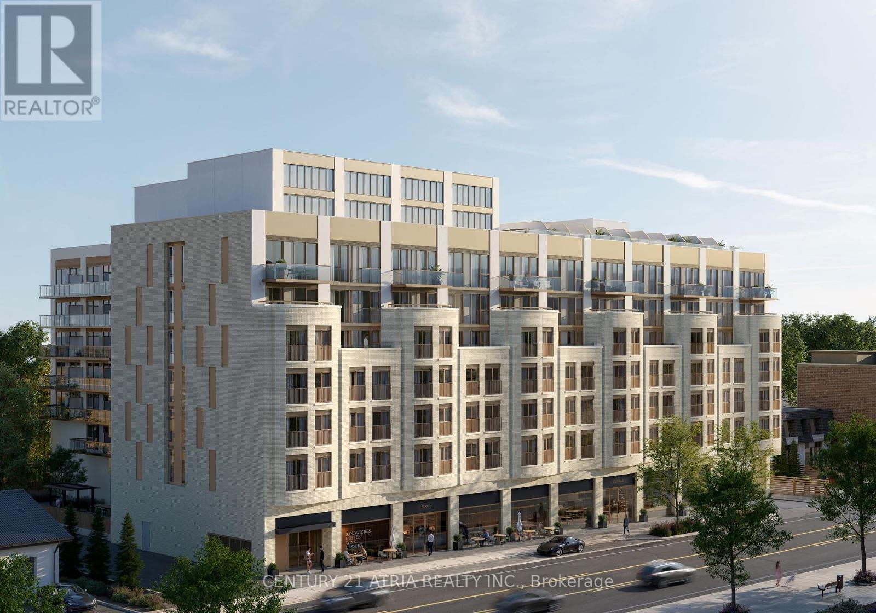6 Mason Street
Orangeville, Ontario
Beautiful Well Maintained 3 Bed, 4 Bath In a Highly Sought After Family Neighborhood. Covered Front Porch Entry into Bright Open Concept Main Floor w/ Modern Eat In Kitchen w/ Breakfast Bar, Quartz Counter, Tile Backsplash & Walk Out to BBQ Deck w/ Canopy. Spacious Living & Dining Rooms w/ 3 Lg Picture Windows, Decorative Lighting & Hardwood Floors. Convenient Main Flr 2pc Bath & Walk Out to 1 Car Garage w/ Storage Loft. 2nd Floor with Lg Primary Bed w/ Walk In Closet & 4pc Ensuite Bath w/ Window. 2 Other Good Size Bedrooms each w/ Lg Windows & Ceiling Fans, Plus Lg Main 4pc Bath w/ Skylight to Bring in Lots of Natural Light. Lg Partial Finished Bsmt Rec Rm with Above Grade Windows, Finished 2pc Bath, Laundry Area, Utility Rm and Lg Cold Rm Storage Space, Perfect for Canning or Extra Goods. Private Side Gates to Fully Fenced Backyard w/ Mature Gardens & Landscaping, Relaxing Large Deck with Westerly Views to Enjoy Sunsets & Family Downtime. Great Location, Close to Schools, Parks & Downtown with All Amenities. (id:53661)
25 Heartview Road
Brampton, Ontario
Welcome to 25 Heartview Rd - a beautifully maintained freehold townhouse offering over 2100 sq ft of total living space in the highly desirable Heart Lake neighbourhood! This spacious 3+1 bedroom, 4-bath home is perfect for growing families, professionals, or investors. Featuring a bright and open-concept layout, this home includes a large eat-in kitchen with plenty of storage, a formal dining/living area with hardwood floors, and a walkout to a fully fenced backyard ideal for entertaining. Upstairs, the oversized primary bedroom includes a walk-in closet and 4-piece ensuite. Two additional generously sized bedrooms and a full bath complete the upper level. The finished basement features a 4th bedroom, full bathroom, and a rec room perfect as an in-law suite, guest space, or home office. - Enjoy 3-car parking (1 garage + 2 driveway spots) and unbeatable convenience - just minutes to Hwy 410, Trinity Commons Mall, schools, library, public transit, and the scenic Heart Lake Conservation Park. Whether you're commuting, shopping, or exploring nature, this location has it all. This home blends comfort, space, and location - don't miss out on this incredible opportunity! (id:53661)
83 Eden Valley Drive
Toronto, Ontario
Welcome to 83 Eden Valley Drive Where Luxury Living Meets Iconic Fairway Views Nestled in one of Etobicoke's most prestigious and family-friendly enclaves, this exceptional 2-storey residence offers over 3,000 square feet of refined living space, backing directly onto the 12th hole of the renowned St. Georges Golf & Country Club. Meticulously maintained by the same owners for over 40 years, this home is a true entertainers dream. The sun-filled, oversized kitchen comfortably seats 12+ and is surrounded by windows and a skylight, offering seamless access to balconies that flow into both the formal dining room and cozy family room perfect for hosting gatherings year-round. Upstairs, you'll find four generously sized bedrooms, each with ample closet space (including one with a walk-out), and two full bathrooms designed for family comfort. The walk-out lower level is where luxury meets versatility, featuring a sunken living room, built-in bar, nanny or in-law suite, two kitchens, a cedar closet, and direct access to the backyard all with stunning, unobstructed views of the lush greens. This timeless property is ideally located close to top-rated schools, beautiful parks, premier golf courses, and just minutes to Pearson Airport and major highways. (id:53661)
28 Versailles Crescent
Brampton, Ontario
Wow! Location! Location! Location! Absolutely stunning showstopper located in the prestigious million-dollar neighbourhood of Brampton East! Shows like a Model Home ..This meticulously maintained semi-detached home features 3 Bedrooms, 3 Bathrooms, and a finished basement. The Open-Concept main floor boasts elegant Double Door entry , 9-foot ceilings on main floor, a modern kitchen with granite countertops and a stylish backsplash, an upgraded powder room, elegant light fixtures, and a cozy family room with a fireplace.This Home also includes wrought iron staircase spindles, Gleaming hardwood flooring flows throughout the main and second floor.No carpet in the house and so much more! An additional open-concept area on the second floor offers the perfect space for a computer nook or study area. The large primary bedroom offers a luxurious 4-piece ensuite and a custom walk-in closet.Beautifully maintained backyard perfect for relaxing or entertaining.Located in a prime area on the Brampton/Vaughan border, this home is close to Highways 427 and 407, Toronto Pearson Airport, Brampton Civic Hospital, Gore Meadows Library, Place of Worship and Costco.Walking distance to public transit, Shoppers Drug Mart and FreshCo. This move-in-ready gem is not to be missed. (id:53661)
12369 Elizabeth Street
Halton Hills, Ontario
Discover timeless character blended with modern comfort at 12369 Elizabeth Street. A beautifully maintained gem nestled in the peaceful hamlet of Limehouse. With no rear neighbours, backing onto serene green space and located on a dead-end street, this home offers the quiet country charm you've been searching for. Just steps from Limehouse Public School, the renowned Bruce Trail, historic lime kilns, and the scenic Limehouse Conservation Area, this location is perfect for nature lovers and families alike. Inside, you'll find an inviting open-concept kitchen and sunlit dining area, ideal for entertaining or cozy family meals. Walk out through the patio doors to a spacious, private deck -- your perfect spot for morning coffee or a relaxing evening under the stars. The warm and welcoming family room is perfect for cozy nights in. Thoughtful upgrades throughout preserve the home's historic character while offering the modern conveniences you expect -- including main floor laundry for everyday ease. Upstairs, the bright, airy space is filled with natural light from three skylights, creating a warm and welcoming atmosphere. The spacious primary suite offers a perfect retreat, featuring a generous walk-in closet. Two more generously sized bedrooms provide comfortable space for the whole family, including a beautifully updated 4-piece bathroom for added convenience. The board and batten shed adds rustic charm and seamlessly matches the home. With power already hooked up, its ready for all your tools, hobbies and backyard projects. Stay connected with ease -- Bell Fibe high-speed internet is available, making working from home fast, reliable, and hassle-free. Enjoy the best of both worlds - peaceful, scenic living just minutes from the amenities of Georgetown and Acton. Come experience the magic of country life in Limehouse -- where charm, comfort, and community come together. (id:53661)
48 Glenmore Crescent
Brampton, Ontario
Welcome to 48 Glenmore Crescent. Attention First-Time Buyers! Fabulous location in sought after G-Section neighbourhood just minutes away from Chinguacousy Park, Bramalea City Centre, great schools & so much more. Lovely semi-detached 3-level backsplit family home that backs onto Greenbelt. Sun filled home with bright windows, hardwood flooring and a finished basement. Lots of natural sunlight in the L shaped living/dining room combo boasting hardwood floors & large bright picture window overlooking the front. Dining area has easy access to the eat-in kitchen, perfect for entertaining. Laminate flooring in hallway leading into the eat-in kitchen. Side door entrance from main hallway takes you to the driveway and access to backyard. Upper level has 3 generous sized bedrooms all with hardwood flooring & large bright windows. Primary bedroom overlooks the backyard & Greenbelt and features his & her closets. More family living space in the finished basement that has a 2pce bath, storage closet, workshop space with a work bench, cold room with shelving and a spacious laundry room with tons of storage. Enjoy your morning coffee on the front porch with composite decking. Extra long driveway can accommodate 4-5 cars. This lovingly maintained home is located in a great neighborhood with many amenities nearby transit, shopping, schools, parks & so much more, plus easy access to Hwy 410 for that morning commute. Don't miss out on this one! Roof (2023), backyard deck (2023). (id:53661)
11 Zina Street
Orangeville, Ontario
A show-stopping 3 story masterpiece just steps from downtown, 11 Zina Street will take your breath away. This Gothic-Revival century home is been renovated, revitalized, & reimagined with the most elegant touch. Behind the gated front yard, manicured professional landscaping frames a classic full-width front porch, the perfect vantage point to take in this vibrant, sought-after neighbourhood. Inside, ceilings soar 10 feet high as you enter the designer kitchen, complete with all GE Monogram appliances, a 17 foot granite island, a walk-in pantry, and French doors to a formal dining room. The living room still contains the original floor to ceiling brick fireplace - now converted to gas - a stunning centre point. Take the grand staircase (unless you'd prefer to take the elevator) to the second level, where you'll find three generously sized bedrooms, each with hardwood floors, ample closets, and independent heating controls for personalized comfort. This level also boasts a charming loft overlooking the front garden, plus a stunningly renovated five-piece bathroom with a freestanding tub and glass shower. Ascend to the 3rd floor, entirely devoted to the true main character of the story: an expansive primary suite with two walk-in closets, a luxurious five-piece ensuite, and a private bonus room ideal for an office, nursery, or reading lounge. Out back, the yard features multi-level decks with walkouts from both the main and second floors, a detached garage with parking for two large vehicles, and an overhead loft with potential for a future guest suite or studio. Perfectly balancing proximity to downtown with exceptional privacy afforded by mature trees, gated entry, and laneway parking. While rich in history, it is not heritage-designated and has been fully modernized, including all new heating systems and mechanicals. This is a once-in-a-lifetime opportunity to own a landmark residence where historic elegance meets contemporary luxury. A true must-see. (id:53661)
22 Richdale Court
Toronto, Ontario
Welcome to 22 Richdale Court A True Hidden Gem in Princess Gardens! Tucked away at the end of a peaceful cul-de-sac, this beautifully maintained 4+3 bedroom family home offers approximately 5,460 sq ft of living space on a premium, pool-sized pie-shaped lot. The inviting covered front porch leads to a double door entry and a grand marble foyer with elegant circular staircase, setting the tone for this spacious and functional layout-perfect for large families and entertaining. The main level features formal living and dining rooms with coffered ceilings, a large family room with a cozy stone fireplace, and a custom Cameo kitchen with granite flooring and countertops. Multiple walk-outs provide seamless access to the private backyard. A convenient side mudroom entrance, two laundry rooms (main floor and basement), and upgraded 200 AMP panel + EV Charging add to the home's practicality. Upstairs, the expansive primary retreat includes a 5-piece ensuite and walk-in closet, with hardwood flooring beneath the broadloom in all bedrooms. The lower level is ideal for a basement apartment, in-laws, teens, or guests-featuring 3 spacious bedrooms, a fully equipped second kitchen, separate walk-up entrance, recreation room, games area with a custom wet bar and arched brick accent wall, a sauna, cantina and a separate walk-up to the backyard. Additional features include 3 updated bathrooms including a glass shower in the basement, a 2019 roof, newer windows, new furnace, concrete driveway, 3 security cameras (2 outdoor, 1 indoor), and an extra-large backyard with pool potential. Located close to top-rated schools, shopping, parks, TTC, and easy highway access, this rare offering combines space, style, and location-perfect for growing families or multi-generational living. (id:53661)
33 - 365 Murray Ross Parkway
Toronto, Ontario
Welcome to Unit 33 at 365 Murray Ross Parkway, a cozy three-storey townhouse that blends modern style with everyday comfort. 3 Bedrooms, 2.5 Bathrooms end-unit offers functional layout with more windows, allowing more natural lights. This townhouse is in a safe, family-friendly neighbourhood just steps from York University, making it a great choice for students and staff. Public transit is close by, with subway stations and bus stops just a short walk away, so getting around is easy. You'll also find shops, cafes, restaurants, and schools nearby for all your daily needs. If you enjoy the outdoors, Downsview Park and the York University campus are close, offering lots of green space to relax or play. Unit 33 at 365 Murray Ross Pkwy is a wonderful place to call home, offering comfort, convenience, and a great location. (id:53661)
48 Monabelle Crescent
Brampton, Ontario
An Absolute Showstopper! This stunning 3,710 sq. Offering a spacious layout on a large pie-shaped lot with a deep 123-foot backyard. The property features 5 spacious bedrooms, plus an additional 3 bedrooms in the basement, and 2 modern bathrooms. Recently upgraded, this home boasts fresh paint, a private balcony off the master bedroom, and a child-friendly street in the prestigious Chateaus of Castlemore neighborhood. Ideally situated just steps away from Mount Royal School, Catholic School, public schools, and transit options. The home has been meticulously refreshed with a newly upgraded kitchen, formal living and dining areas, a cozy family room, and a dedicated study. This is truly an incredible, expansive property. (id:53661)
608 Thornwood Avenue
Burlington, Ontario
3+1 Bedroom Home in Prestigious South Burlington Neighborhood. Nestled in a highly sought-after family-friendly community, this spacious and meticulously maintained residence boasts an inviting ambiance. Featuring gleaming floors and abundant natural light throughout, the home is beautifully illuminated by elegant pot lights and large windows. The lovely kitchen offers ample storage space, The expansive finished basement, with convenient walkout access, opens to a generous backyard ideal for outdoor activities. Additional storage is provided by two well-constructed sheds. Conveniently located just minutes from the QEW, Appleby GO Station, Lake Ontario, Downtown Burlington, and numerous parks and amenities, best schools in Burlington, this home offers both tranquility and accessibility. Basement has a sliding door entrance from backyard. (id:53661)
218 - 2375 Lakeshore Road
Oakville, Ontario
COMPLETION Q2 2028 - PRECONSTRUCTION DIRECT FROM BUILDER. GST REBATE FOR ELIGIBLE PURCHASERS. Total 1046sf. Interior: 930sf/ Balcony 116sf. Capturing the essence of Lakeshore living, Claystone will be located at 2375 Lakeshore Rd. W in the heart of Bronte Village in South Oakville. Located in the heart of Bronte Village in South Oakville, Claystone offers a prime Lakeshore address that combines the charm of small-town living with the convenience of urban amenities. Rising seven storeys, this boutique condominium has been designed by award winning Diamond Schmitt Architects and will offer a selection of sophisticated 1, 2 and 3 bedroom + den residences, elevated amenities and an unbeatable location in one of Ontarios most coveted communities (id:53661)



