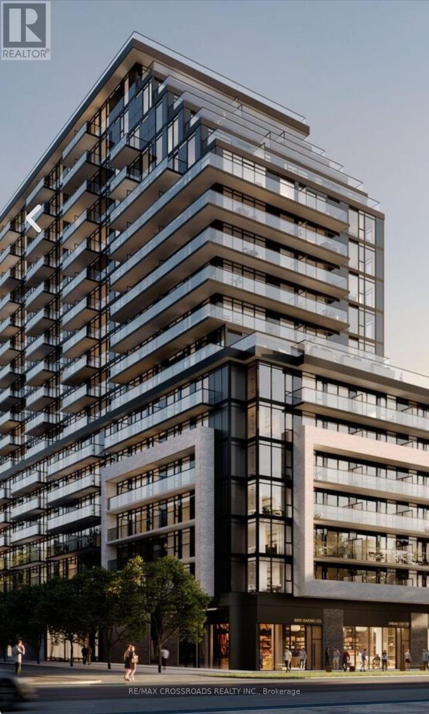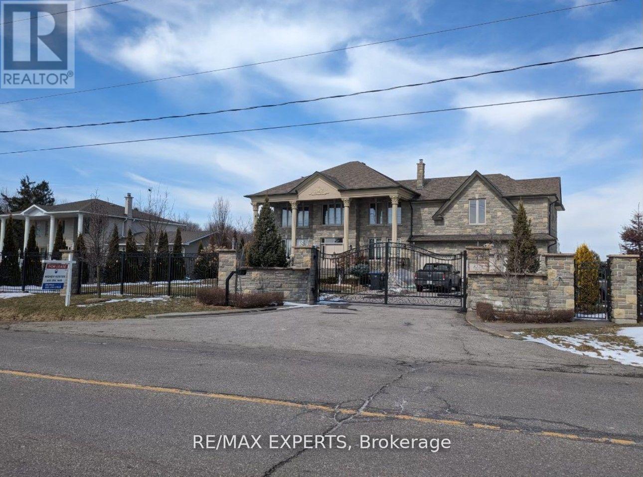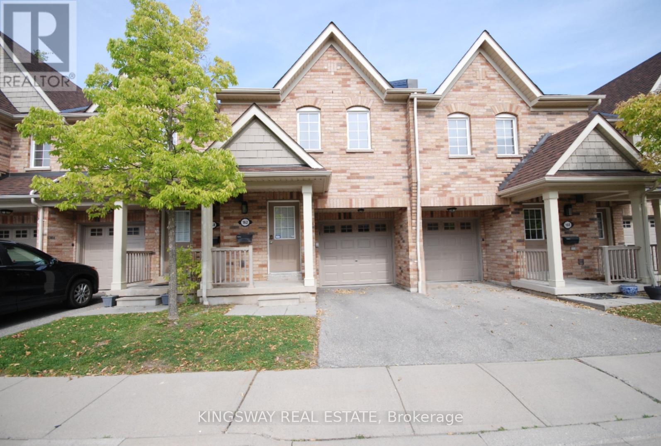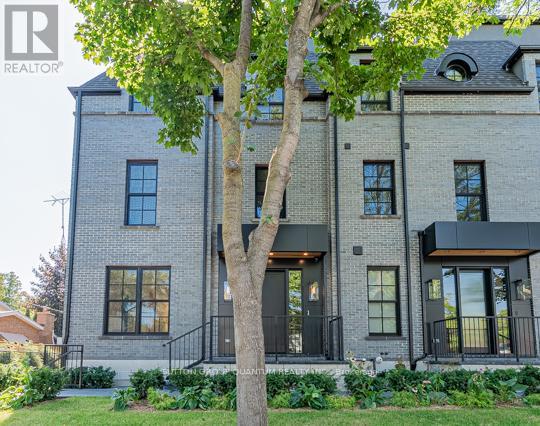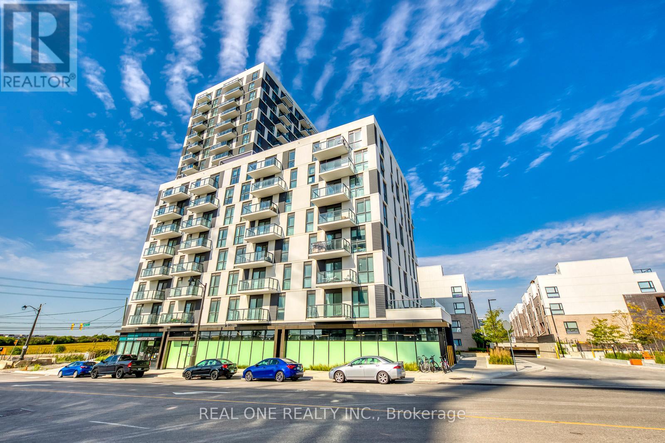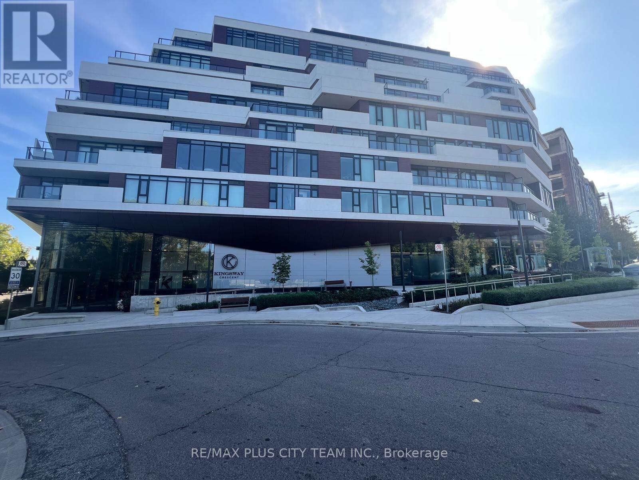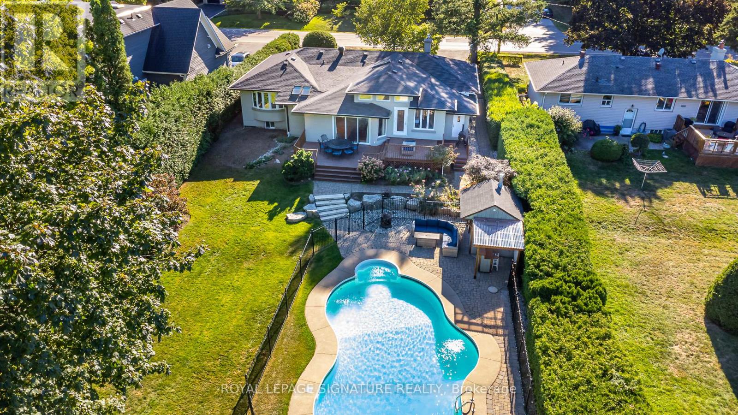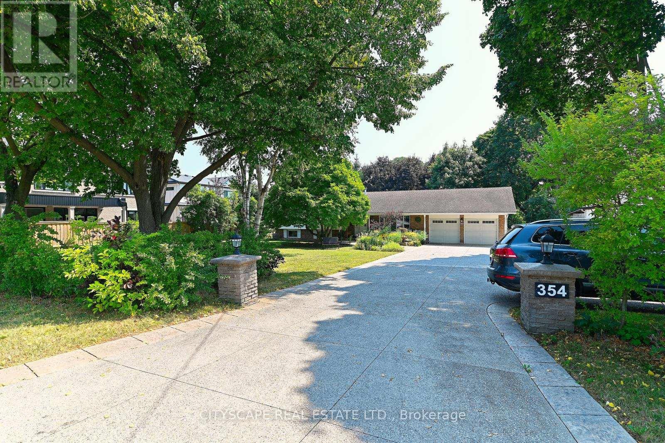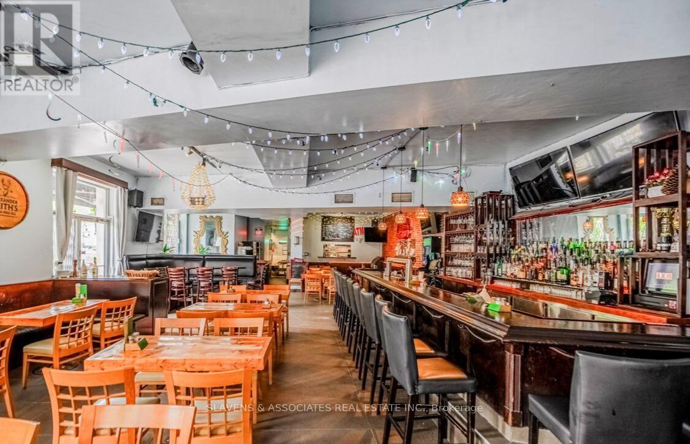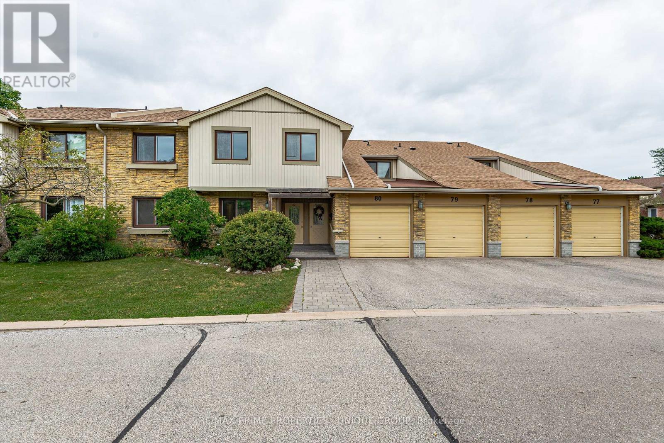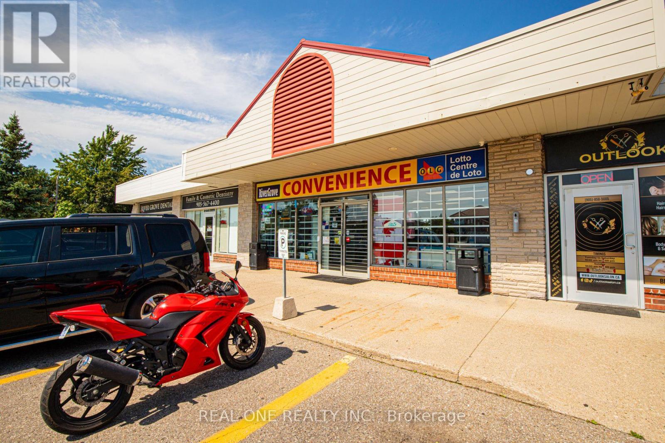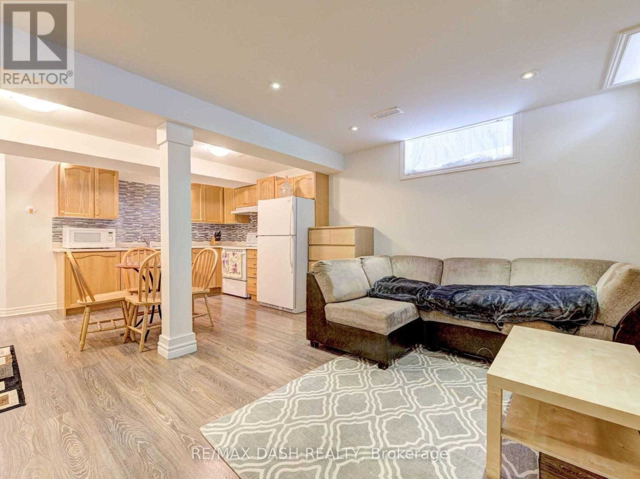1610 - 3009 Novar Road
Mississauga, Ontario
Arte Residences! Brand New, Never Lived In 1 Bedroom + Den With 1 underground Parking and 1 Locker Offers Convenient Living In The Heart Of Cooksville, Mississauga. Bright and Open Concept, this suite features a spacious bedroom with large closet, functional den perfect for a bed room or home office and a modern kitchen with quartz counter tops, stainless steel appliances and in-suite laundry-private balcony with unobstructed views. Building amenities 24 hr concierge, fitness centre, party room, lounge, outdoor terrace and visitor parking. Steps to Cooksville GO, future Hurontario LRT, schools, dining, and easy HWY access. (id:53661)
162 - 5255 Palmetto Place
Mississauga, Ontario
Newly Renovated Gorgeous Townhouse In Highly Demanded Churchill Meadows Area,Freshly Painted whole house! 3 good size Bedrooms,4 Bathrooms, Over 1900 Sq Ft, Backing Onto Parkette / PlayArea. Spacious/Bright/Clean/Well Kept Unit In A Child Safe/Family Oriented Neighbourhood. New Kitchen Quartz counter-top, 2 New bathroom on 2nd floor, Hardwood Flr/Ceramic On Main Level,New Laminate Floor Upstairs/basement, Master Rm W/Custom B/I Closets/ 4Pc Bath. Basement has a 4Pc Washroom. Steps To Erin Mills Centre Mall, Highly Ranked Schools, PublicTransit/403/401/407.No Smokers, No Pets New Stove, New B/I Dishwasher, Fridge, Newer Washer & Dryer, Central Air. Tenant Pays Hydro,Gas, Water, Hot Water Tank Rental, Tenant Insurance, and Refundable $300 Key Deposit. Aaa Tenants Only (id:53661)
78 Trafalgar Road
Oakville, Ontario
Welcome to this stunning, never before lived in custom-built 3-storey townhouse in the heart of downtown Oakville, offering 3 bedrooms, 4 bathrooms, and over 3,100 total square feet of luxurious living spaces. Designed for sophisticated urban living, this home features a privatein-home elevator providing easy access to all levels, from the finished basement with heated concrete floors to the expansive rooftop terrace. The chef's kitchen boasts top-of-the-line Sub Zero, Wolfe and Miele appliances, custom white oak cabinetry with gold touches, and gorgeous marble countertops. An oversized 11' island overlooks the bright living and dining area complete with a custom plaster fireplace design flanking built-in cabinetry. French doors lead to a walk-out balcony, enhancing the living space with an outdoor area for bbquing and relaxing. The second floor offers two generously sized bedrooms, each with its own ensuite bath and walk-in closet, providing comfort and privacy for family and/or guests. The spacious laundry room with full size stacked washer/dryer is conveniently located just outside these bedrooms. A lovely primary retreat space is found on the third floor, featuring a private balcony, a huge walk-in closet, and a spa-inspired 5-piece ensuite featuring heated floors, a soaker tub, and smart toilet. Additional highlights include a massive rooftop terrace ideal for outdoor entertaining, and on a clear day you can catch a view of Lake Ontario. A finished double car garage with sleek epoxy heated floors, as well as a heated driveway, make up the garage space, while providing direct access to the home. Showcasing premium finishes throughout, this home is ideally located steps from Oakville's lakefront, shops, dining, and top-rated schools. Offering a flexible move in date, this turn key residence is a rare opportunity to own a brand-new, luxury home in one of Oakville's most desirable neighborhoods. (id:53661)
711 - 335 Wheat Boom Drive
Oakville, Ontario
Spectacular 1 Bedroom Condo Suite in North Oak Condo in OakVillage! Open Concept Kitchen, Dining & Living Room Area with W/O to Balcony. Modern Kitchen Boasts Quartz Countertops, Tile Backsplash & Stainless Steel Appliances. Primary Bedroom Features W/I Closet & Floor-to-Ceiling Window. 4pc Main Bath & Ensuite Laundry Complete the Suite. Includes 1 Parking Space & Access to Exclusive Storage Locker. Bell Fibe Internet Included. Great Access Top-of-the-Line Amenities Including Gym, Yoga Room, Focus Rooms, Outdoor Social & Dining Areas, Party/Meeting Room & More! (id:53661)
316 - 160 Kingsway Crescent W
Toronto, Ontario
Bright and spacious studio unit at 160 Kingsway Cres W, filled with natural light from large windows. The open-concept layout makes the most of the space, featuring a modern kitchen with built-in appliances, stainless steel finishes, and a balcony complete with a BBQ gas line. Located in a beautiful, tree-lined neighbourhood just steps from the Humber River, scenic trails, Lambton Kingsway School, parks, a golf course, shopping, and easy TTC access. A stylish and comfortable place to call home. (id:53661)
383 Maplehurst Avenue
Oakville, Ontario
Welcome to 383 Maplehurst Avenue A Beautiful Bungalow on a Spacious 75' x 272' Lot! This stunning bungalow offers a comfortable living space perfect for families or professionals. Step into a bright and airy living room featuring large windows, blonde hardwood floors, a cozy gas fireplace, and elegant crown moulding. The open-concept kitchen flows seamlessly into the dining and family rooms and is equipped with modern S/S appliances (2020), granite countertops, ample cabinet space, pot lights, a skylight, and ceramic tile flooring. The expansive family room is a true highlight, with high ceilings, hardwood flooring, pot lights, and a second gas fireplace. A walkout leads to a private deck, ideal for outdoor living and entertaining. The spacious primary bedroom offers laminate flooring, a walk-in closet, and a luxurious 4-pieceensuite. Two additional generously sized bedrooms and a 2-piece bath complete the main level. The fully finished basement provides a large recreation room, an additional bedroom, a 3-piecebathroom, a laundry room, and plenty of storage space. The backyard is an entertainers paradise, featuring a two-tiered deck, a fenced pool area with an Inground pool, a pool shed, and an outdoor bar. The expansive lawn is surrounded by mature trees and includes a garden shed for extra storage. Don't miss the chance to live in this wonderful home schedule a viewing today! (id:53661)
354 Plains Road W
Burlington, Ontario
Brand-New Built 2-Bedroom Private unit on Ground Floor with Fully Furnished & Private Entrance Flexible short & Long-Term stays available. This luxury Reside-whether it's for a ,Business Trip, or Temporary relocat. available in the heart of Aldershot Burlington! with insuite laundry, Full Bathroom, and kitchen Boasts Brand new S/S Appliances. Just 5 Minutes To *Aldershot Station GO Station* 5 Minutes To Maple view Mall, 15 Minutes Walk To the Stunning Royal Botanical Gardens (RBG)-., 40 Minutes to Toronto,45 Minutes to Niagara Falls, .Easy access to Highway 403/QEW-We are close to Hamilton and McMaster University (local bus service)-Seamless travel across the GTA.(Rides can be provided if arranged in advance. Availability and pricing (if any) to be discussed and agreed upon prior to use.*PROPERTY FEATURES: *2-Bedrooms Unit with Fully Private Entrance, No Shared Space at all perfect blend of comfort, style with Large windows creating a bright & natural light and convenience space inviting Ensure a restful night's sleep for your stay , Fully Furnished with modern décor * High-speed Internet , Smart TV * Fully equipped kitchen with all essentials , Insuite Laundry * Free parking on premises*Family-friendly Neighbour hood.GUEST ACCESS: Guests will have full access to the Entire Unit.We value your privacy and want you to feel completely at ease. You're welcome to enjoy all the available amenities for a comfortable and memorable stay.((2 Guest $150 & 3 Guest $225per Night)) (id:53661)
3048 Dundas Street W
Toronto, Ontario
LOCATION!!! CASH FLOW!!! LEGENDARY OPPORTUNITY!!! Now is Your Chance To Own Axis Cafe - a Landmark Pub and Restaurant in the Heart of Toronto's Vibrant, Trendy Junction Neighborhood. With Unmatched Visibility, a Thriving reputation and Strong cash Flow, this Iconic Establishment Offers the perfect Blend of Investment and lifestyle. Axis Cafe has been Operating in this Location Over 25 Years. The Inviting Atmosphere is a Beloved Local Hangout with Steady Loyal Clientele and Non-Stop Foot Traffic. About 2500 Sq. Ft. Plus Basement with an Extra Large Transferable LLBO License for 135 Seats Indoors and 49 Patio Seats. The HVAC System and Kitchen Were Renovated Only 8 Years Ago. Full Training is Available if Needed. Rarely Does a Business of this Caliber Hit the Market - Seize it While You Can! (id:53661)
79 - 6797 Formentera Avenue
Mississauga, Ontario
This is the one! A one level, main floor two bedroom Townhouse in the Meadowvale community of Mississauga! #79 6797 Formentera Avenue has recently been renovated with a stylish new eat in kitchen, with stainless steel appliances and a large walk in pantry.The semi-ensuite bathroom features a roll in shower, grab bars and a built-in folding shower seat. This bathroom provides a safe and accessible space for someone with limited mobility, a disability or is looking to age in place.The large open concept living room and dining room overlook the private fenced backyard.There is a sliding patio door that opens to the patio stone terrace, grass and gardens. There is a gate leading to community common area.The primary bedroom is spacious. It has a walk in closet and direct access to the accessible bathroom. The second bedroom has a large closet.There is ceramic flooring in the kitchen and bathroom and parquet flooring throughout the remainder unit.Townhouse #79 has an in-suite laundry room, hot water tank, and lots of closet space.There is an exclusive use vehicle garage with a large storage locker plus a second parking spot in front of the garage. (id:53661)
A - 5695 River Grove Avenue E
Mississauga, Ontario
Excellent opportunity to acquire a well-established convenience store located in a high-traffic, highly visible plaza with ample parking and easy access. The store is approximately 1,800 sq ft and is exceptionally clean, well-organized, and efficiently operated. Strategically positioned in a vibrant neighborhood, the location is surrounded by three schools and a community center, generating strong foot traffic throughout the day. From November to August, the store has recorded sales of over $385,000 (excluding Lotto), with cigarette sales contributing approximately 35% of the revenue. There is significant potential to grow the business further. A portion of the space can be utilized to introduce a vape shop or other complementary product lines to boost sales volume even more. Lease terms are attractive with a 5+5 year lease in place. Please note that inventory is NOT included in the purchase price. This is an excellent investment opportunity for the right buyer, offering both stability and growth potential. Serious buyers only. Showings are strictly by appointment. Further details will be provided upon request. (id:53661)
Lower - 14 Ness Road
Brampton, Ontario
Large 1 Bdrm & 1 Washrm. Lower unit, Close To Credit River,Hwy 407/401,Walking Distance To Roberta Bonder School (id:53661)

