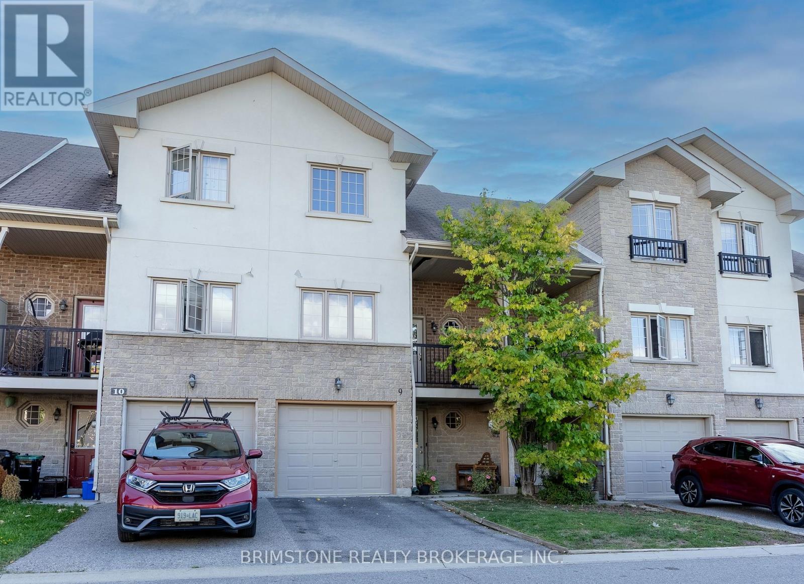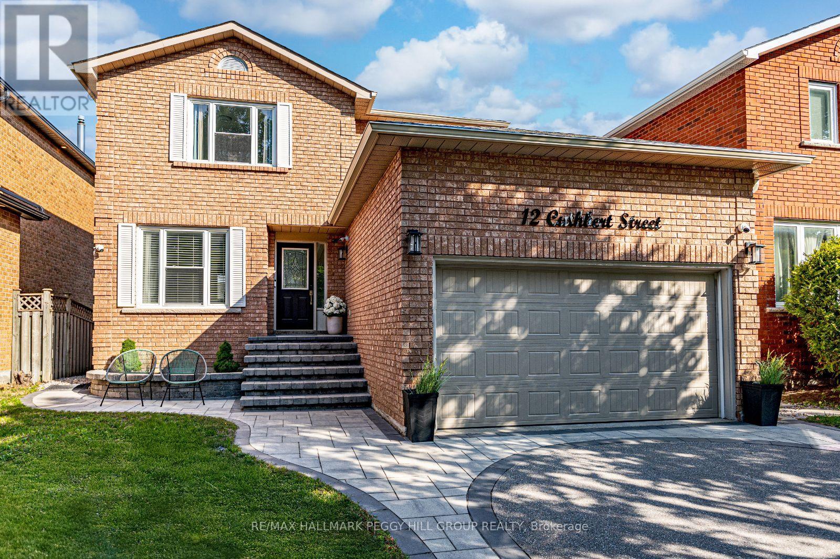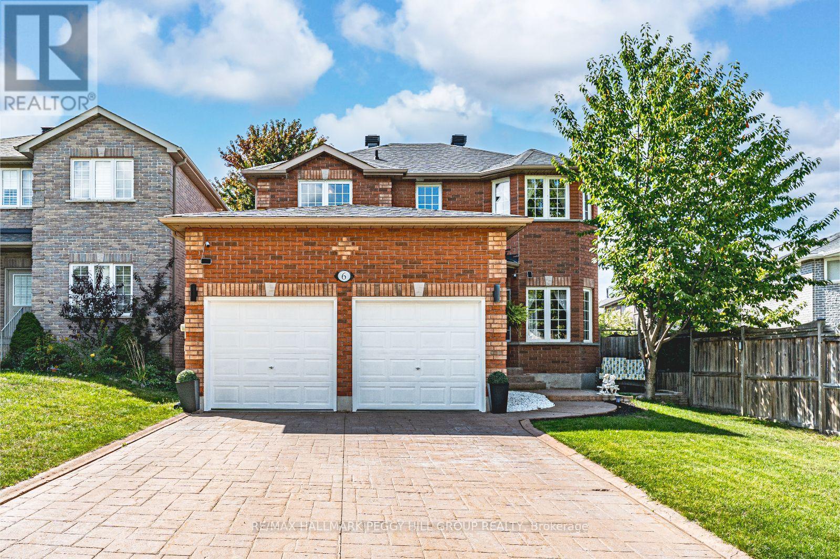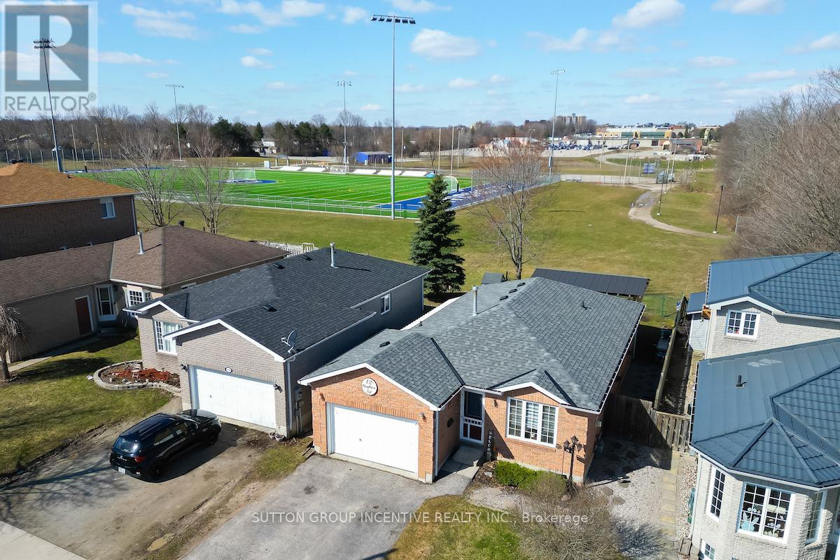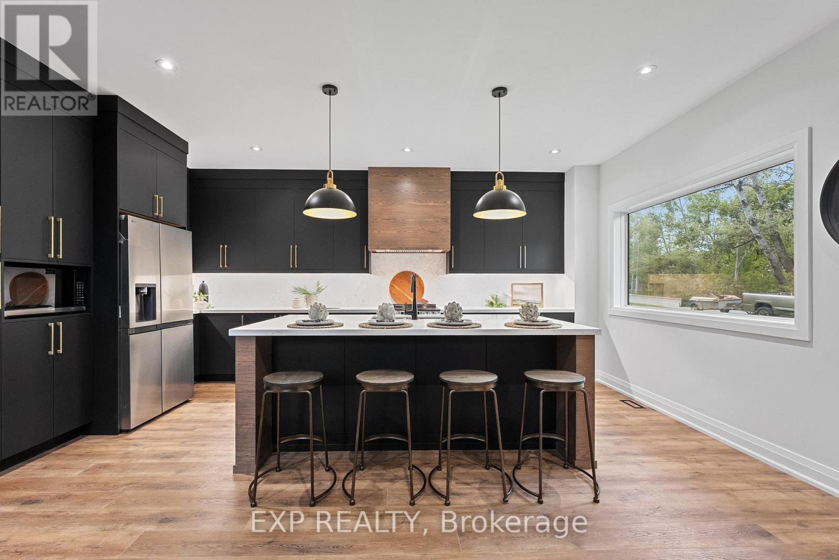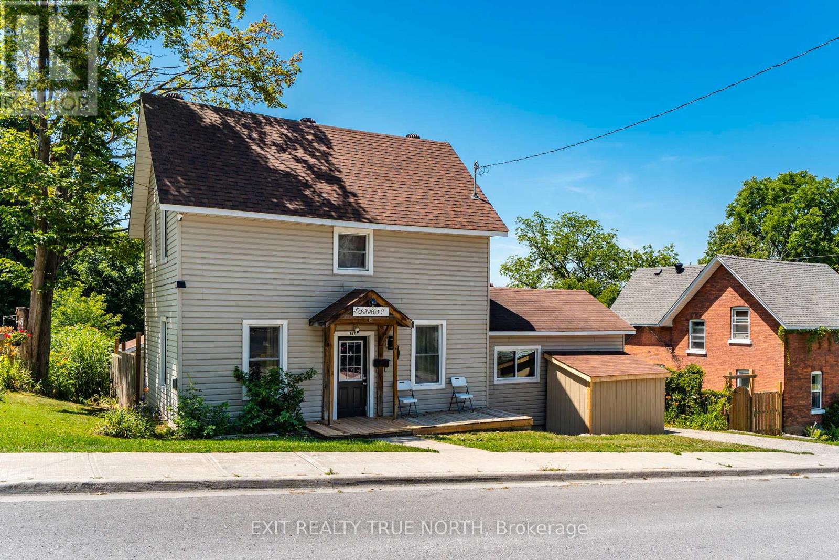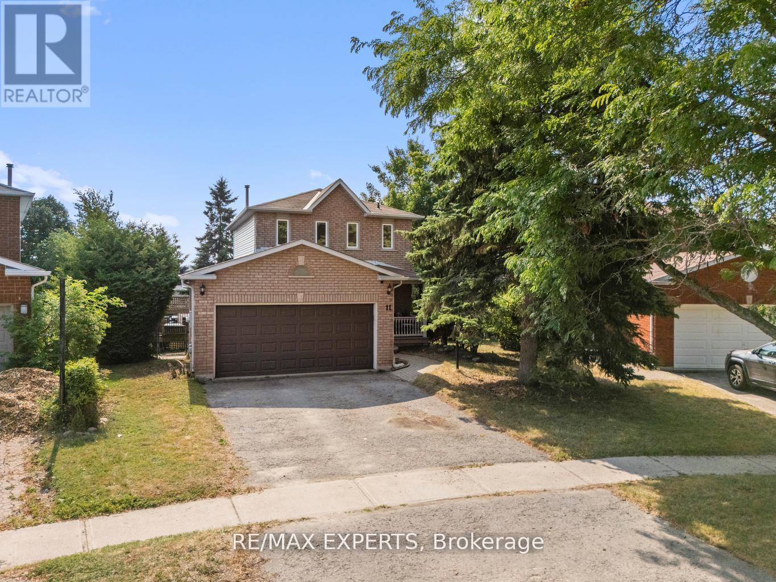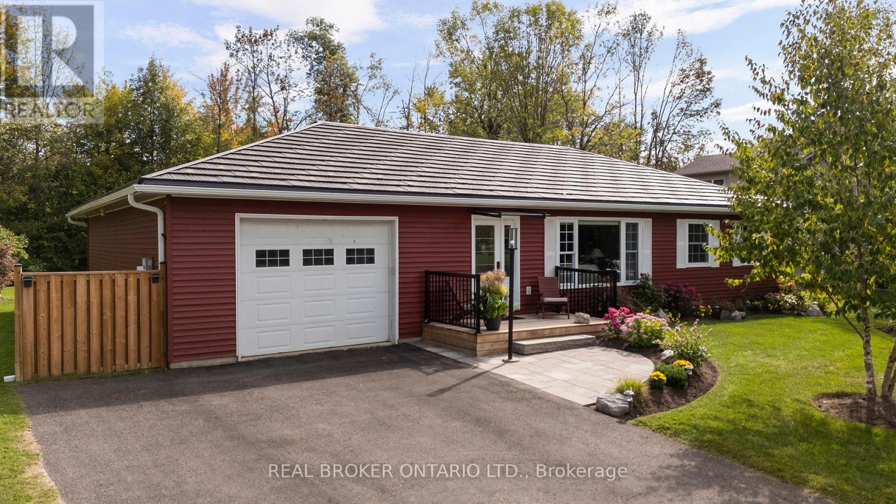9 - 175 Stanley Street
Barrie, Ontario
Welcome to 175 Stanley St, Unit 9 in Barries vibrant north end!This charming townhouse is tucked away in a family-friendly community just behind Georgian Mall, placing shopping, dining, schools, and parks right at your doorstep. Whether youre grabbing coffee, running errands, or heading downtown, everything you need is only minutes away.The neighbourhood is known for its convenience quick access to Highway 400 makes commuting a breeze, while Barries waterfront and scenic trails are only a short drive for weekend fun. Its the perfect balance of city living and outdoor lifestyle.With plenty of space inside and a private backyard outside, this home offers comfort, convenience, and room to grow. Its an excellent choice for first-time buyers or anyone looking to put down roots in one of Barries most desirable areas. (id:53661)
12 Cuthbert Street
Barrie, Ontario
EXTENSIVELY UPGRADED ARDAGH BLUFFS SHOWSTOPPER WITH BACKYARD RETREAT & NEWLY RENOVATED WALKOUT BASEMENT WITH IN-LAW CAPABILITY! Step into this showpiece in Ardagh Bluffs, where extensive updates, thoughtful design, and incredible living space come together in one unforgettable home. Just steps to trails, schools, parks, transit, shopping, dining, and only minutes to Highway 400. The backyard delivers a private escape with walkout access to a spacious deck, a pergola, and landscaped green space, all fully fenced with a newer fence door. The kitchen and dining area shine with quartz countertops, premium stainless steel appliances, sleek pot lights, upgraded cabinetry, an island, and a sliding glass walkout to an elevated balcony. Generous bedrooms include a primary suite with an upgraded 4-piece ensuite with tub, complemented by a second renovated bathroom with a dual vanity for easy shared use. The newly renovated walkout basement includes a kitchen with newer appliances, a 3-piece bathroom, a bedroom with a closet, a separate laundry room, and a pantry, offering excellent versatility for multi-generational living. Quality finishes are featured throughout, with durable laminate on the main level and newer luxury vinyl plank flooring upstairs. Extensive upgrades include a newer roof, soffits, eaves, exterior stairs, hardwood staircase and railings, insulation, and modern light fixtures to freshly cleaned ducts. Further highlights include an updated owned A/C unit, hot water tank, and water softener, along with Google smart locks, thermostat, doorbell camera, and a hardwired 8-camera security system with private cloud monitoring. Your next #HomeToStay is waiting, and its everything you've been searching for. (id:53661)
6 Laurelwood Lane
Barrie, Ontario
ALL-BRICK FAMILY HOME IN DESIRABLE ARDAGH BLUFFS WITH MODERN UPDATES & A BACKYARD POOL RETREAT! Set in the heart of Ardagh Bluffs with nearby access to over 17 km of trails and more than 500 acres of green space, this all-brick two-storey home showcases pride of ownership throughout and combines lifestyle and convenience with schools, shopping, parks, golf, and Highway 400 only minutes away, plus the ability to walk to St. Joan of Arc Catholic High School. A stamped concrete driveway with no sidewalk interruption enhances the curb appeal while allowing generous parking, and the fully fenced backyard offers an interlock patio and above-ground pool for outdoor enjoyment. The kitchen steals the show with quartz countertops, a large island with breakfast bar seating, white cabinetry topped with crown moulding to the ceiling, stainless steel appliances, a stylish tile backsplash, and a walkout to the back patio. Hardwood flooring, updated pot lighting, and excellent natural light carry throughout, connecting a bright living room open to the kitchen with a gas fireplace in the formal dining space. Upstairs, a spacious landing enhances the airy feel, leading to three well-sized bedrooms served by a 4-piece bathroom, alongside a primary retreat with a walk-in closet and private 4-piece ensuite. The unfinished basement is a blank canvas with potential for future living space. Fall in love with a well-maintained #HomeToStay, ready to create lasting memories. (id:53661)
12 Brighton Road
Barrie, Ontario
Nestled in a prime Barrie location, 12 Brighton Road presents a unique living experience tailored for those who value both comfort and convenience. This home originally designed with three bedrooms, has been masterfully reconfigured by its current owners into a one-bedroom sanctuary on the main floor, complemented by a spacious open-concept area. This thoughtful redesign prioritizes generous living and entertaining spaces, making it an ideal setting for hosting family and friends. The heart of the home features a modern kitchen equipped with quartz countertops and a pot filler, catering to the culinary enthusiast. The transformation of the main floor layout from a traditional three-bedroom to a single bedroom with vast open spaces illustrates a commitment to an expansive and welcoming environment. The basement offers 3 additional bedrooms and a finished recreation room, providing versatility and privacy for family or guests. Outside, the backyard is an entertainers dream. It includes a covered back deck and a fire pit, perfect for outdoor gatherings or simply enjoying quiet evenings. The propertys location backs onto a park, adding a picturesque backdrop to the serene outdoor space. Its advantageous location near Royal Victoria Hospital, Georgian College, and easy access to Highway 400 positions it as a coveted spot for healthcare professionals, educators, or those commuting for work. This home represents an ideal blend for empty nesters seeking a manageable, yet spacious environment, or young professionals desiring an open floor-plan living space. Whether youre downsizing, seeking a space with a unique layout, or starting a new chapter, this property offers the flexibility, location, and lifestyle to meet a wide range of preferences. (id:53661)
168 Berczy Street
Barrie, Ontario
Luxury Finishings And Contemporary Style Come Together To Bring You 168 Berczy Street, A Show-Stopping Custom Re-Build That Is Bursting With Exceptional Craftsmanship, Soaring Ceilings And Fine Finishes. The Unique Backsplit Layout Allows Seamless Sightlines, Interconnected Spaces, And An Abundance Of Natural Light. You Will Love The Expansive Chefs Kitchen That Is Made For Cooking And Entertaining, Featuring An 8ft Island With Seating For 4, Quartz Countertops And Backsplash, Stainless Steel Appliances, Under-Cabinet Lighting, Custom Cabinetry, Range Hood And Pantry, Plus A Built-In Desk! The Great Room Has Exceptional Lighting With Large South-Facing Windows And Cathedral Ceiling, And Offers A Custom Entertainment Unit With Storage Cabinets. The Two Upper Bedrooms Feature Double Closets And Two Luxury Ensuite Spa Baths With Heated Floors And Mirrors! The Oversized Third Bedroom Features Large, Above-Grade Windows And Dual Closets, Making It Ideal For Growing Families, In-Laws, Guests, Or Flex Space, Plus Access To A Separate 3-Piece Spa Bath With Glass Shower And Heated Floors. The Laundry Room Has Been Finely Finished With Quartz Countertops And Cabinetry, And The Lower Level Features A Finished Rec Room And Separate Utility Room For Additional Storage. Outside, Enjoy Recessed Lighting, Quality James Hardie Board And Cedar Renditions, A Newly Paved Driveway And Interlock, New Sod, And A Backyard Armourstone Feature. Parking For 4+ Vehicles Makes Hosting Gatherings A Breeze! Every Inch Of This Home Has Been Thoughtfully Constructed For Max Performance, Including Spray-Foam Insulation, LED Pot Lights Throughout, Waterproofing And Weeping Tile. One Of The Best Features? 168 Berczy Is Only Steps Away From Barries Waterfront, Shops And Amenities, And Minutes From Highway 400! Your Next Chapter Is Turnkey And Ready For You. (id:53661)
218 Crawford Street
Barrie, Ontario
For the very first time, this cherished home is being offered for sale, and its clear it has been loved and cared for over the years. Tucked away on an almost half-acre lot in Barrie's desirable south end, this property feels like your own private sanctuary while still being close to everything the city offers. From the moment you arrive, the charming mix of brick and wood siding and the welcoming curb appeal set the tone for whats inside.Step through the front door and into a bright, comfortable living room filled with natural light from the bay window. The main floor has an easy flow with two generous bedrooms, a four-piece bath, and a kitchen where stainless steel appliances and views of the lush backyard make cooking a pleasure. The adjoining dining room with its chandelier and another bay window feels like the perfect spot for gathering with family and friends. A few steps up, the heart of the home awaits. The family room, renovated just five years ago, is warm and inviting with vaulted ceilings, pot lights, and oversized windows that frame the beauty of the changing seasons. From the main level there are 2 separate doors that lead you outside to a backyard that feels like a retreat. Spend sunny afternoons on the two-tiered deck, wander along stone pathways through perennial gardens, or enjoy a quiet morning coffee in one of the many seating areas.This is a home where you can feel both connected and tucked away. A place where gardening, entertaining, and family time come naturally. With two garden sheds for storage, an oversized garage with inside entry, and thoughtful updates including a newer furnace, (approx 5 yrs old) shingles, (approx 8-10 yrs old) and windows, this property blends comfort with peace of mind. Rarely does a city lot offer this kind of space, privacy, and lifestyle. (id:53661)
192 Manly Street
Midland, Ontario
Situated on a large in-town lot in the heart of Midland, this property offers 3 bedrooms, 2 bathrooms, and convenient main floor laundry. The main floor bedroom can easily be converted back into a living room, offering added flexibility and extra living space. The fully fenced backyard is ideal for entertaining or unwinding with family, and includes a bonus Bunkie for guests, storage, or a creative workspace. Located just minutes from schools, parks, trails, local amenities, and downtown Midland. Dont let this amazing opportunity pass you by! (id:53661)
91 Park Street
Tay, Ontario
Top 5 Reasons You Will Love This Home: 1) Charming raised bungalow just steps from the sparkling waters of Georgian Bay and a convenient boat launch, offering a lifestyle that delivers nature and recreation right at your doorstep 2) Ideal opportunity for first-time home buyers or those looking to downsize, featuring low-maintenance living and affordable carrying costs that make ownership simple and stress-free 3) Boasting two generously sized bedrooms and a bright open-concept kitchen and living area, complete with a cozy gas fireplace and upgraded 200-amp electrical panel for modern comfort and efficiency 4) Enjoy the benefits of a brand new roof (2025) along with thoughtfully designed outdoor spaces including a durable metal gazebo, two practical garden sheds, and a spacious side yard perfect for relaxing or entertaining 5) Situated in a prime location with quick access to Highway 12, nearby grocery stores, restaurants, and the scenic Tay walking trails. 995 above grade sq.ft. (id:53661)
11 Penton Drive
Barrie, Ontario
Welcome To 11 Penton Drive - This Beautiful Detached Family Home Is Nestled On A Quiet Street In The Heart of Barrie, Featuring A Rare Pie-Shaped Lot That Offers Extra Outdoor Space. This Home Offers A Functional Layout on The Main Floor With a Chef's Kitchen, Stone Countertops & An Open Concept Living/Dining Area - With A Walkout To Your Private Deck Just Off The Kitchen. The 2nd Floor Offers 3 Spacious Bedrooms & A Semi Ensuite Retreat. The Basement is Finished W/ A Rec Area. Full 3 Piece Washroom & A Bedroom. Mature Trees Surround The Property. Day Light Floods Thru All Times Of The Day. Enjoy The Convenience Of A Double-Car Garage, A Driveway With Plenty Of Parking, And A Prime Location Close To Parks, Schools, Shopping, And Easy Highway Access. The Perfect Family Home. (id:53661)
3803 Leo Crescent
Ramara, Ontario
Nestled in Val Harbour Estates, this meticulously renovated bungalow combines modern updates with community charm. Inside you'll find a bright, functional layout with hardwood flooring, a brand-new kitchen, and renovated bathrooms. The spacious living areas open to a large back deck, offering a private yard that backs onto green space; perfect for entertaining or relaxing.Practical upgrades include a durable metal roof, Generac generator powering a portion of the home, and an oversized single garage with inside entry to a fully cemented 4-ft crawlspace. Located on a quiet dead-end street, this home provides both privacy and peace of mind.Val Harbour Estates is a waterfront community with exclusive access to two beautifully maintained parklands and a private boat launch. Located 12 minutes outside of Orillia, this is an ideal choice for retirees, downsizers, or first-time buyers. This move-in ready property truly shows A++, book your showing today! (id:53661)
1777 George Johnston Road
Springwater, Ontario
Welcome to 1777 George Johnston Road, Minesing! This beautifully updated 4-bedroom, 2-bath bungalow sits on a picturesque, tree-lined lot in one of Simcoe Countys most sought-after communities. Fully renovated between 2023-2025, this home blends modern comfort with timeless charm. Inside, you'll find a bright, open-concept kitchen and living area, plus a fully finished basement with an in-law suite offering a private walk-up entrance. A large 2-bay garage with separate access adds flexibility for families, hobbyists, or multi-generational living. Notable features include a steel roof, 200 amp panel with generator hookup for peace-of-mind & upgrades throughout. Located in the heart of Minesing, you're just steps from the local school, parks, an outdoor hockey rink & endless walking, snowmobile, and ATV trails. Enjoy year-round recreation with Snow Valley Ski Resort only 6 km away, Barrie just 16.8 km, and a short drive Blue Mountain. This is the perfect blend of small-town charm and modern living don't miss your chance to call it home! This home offer close proximities to the following locations- Barrie - 16 km Collingwood - 40 km Wasaga Beach - 23 km Springwater, Fire & Medical - 1.6 km, Horseshoe Valley Resort - 22 km, Snow Valley Ski Resort - 6 km, ATV/Snowmobile Trails - 1 km, Royal Victoria Hospital - 18 km, Georgian College - 17.7 km (id:53661)
16 Basswood Drive
Wasaga Beach, Ontario
Step into this impressive raised bungalow in Wasaga Beach's prestigious Wasaga Sands Estates, set on a rare ravine lot surrounded by expansive estate properties. Offering over 2,500 sq ft on the main floor, this remarkable residence boasts incredible curb appeal, dual entrances, and a massive driveway leading to a spacious three-car garage. The backyard is a private retreat featuring an oversized deck and patio with picturesque views of Macintyre Creek and tranquil trails. Inside, you'll find refined details such as wainscoting, hardwood floors, and 8-inch cornice moldings. The family room is enhanced by a beautiful coffered ceiling and fireplace, while the kitchen shines with quartz countertops and a premium Viking stove. The open-concept layout flows effortlessly to the backyard, perfect for entertaining. The primary suite is complemented by three additional bedrooms, one of which serves as a versatile space ideal for an office, or nursery. A practical mudroom offers easy access to the garage and second entrance. With 9' ceilings throughout, ample natural light, and an unfinished basement featuring 10' ceilings and a bathroom rough-in, this home presents endless opportunities. Enjoy peaceful living just minutes from shops, restaurants, the beach and Blue Mountain resort. 9ft Ceilings on Main, Hardwood Floors, Newer Carpet In Bedrooms, Mud Room With Man Door To Garage & To Front Entrance, Elegant Wainscotting Throughout, Walk In Pantry, Coffered Ceilings, 8" Cornice Molding, 10ft Ceilings In Bsmt & Above Grade Windows, Quartz Counters, Double Deck, Backing Onto Macintyre Creek +Trails. (id:53661)

