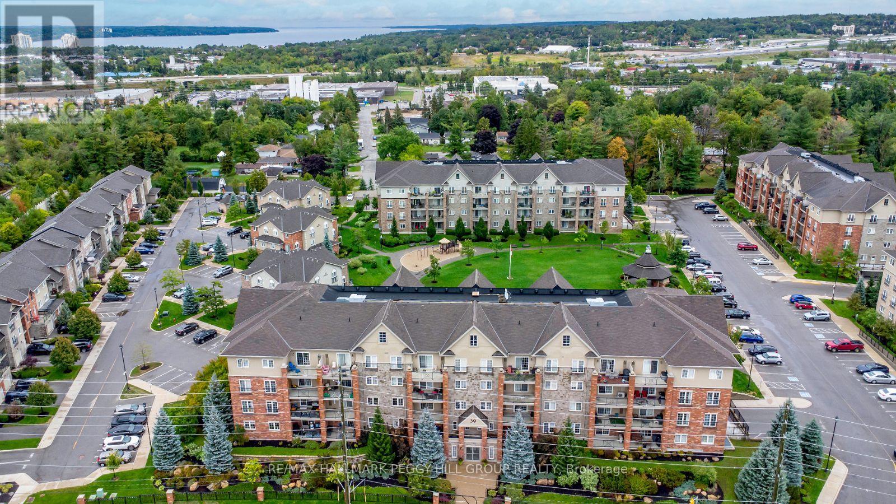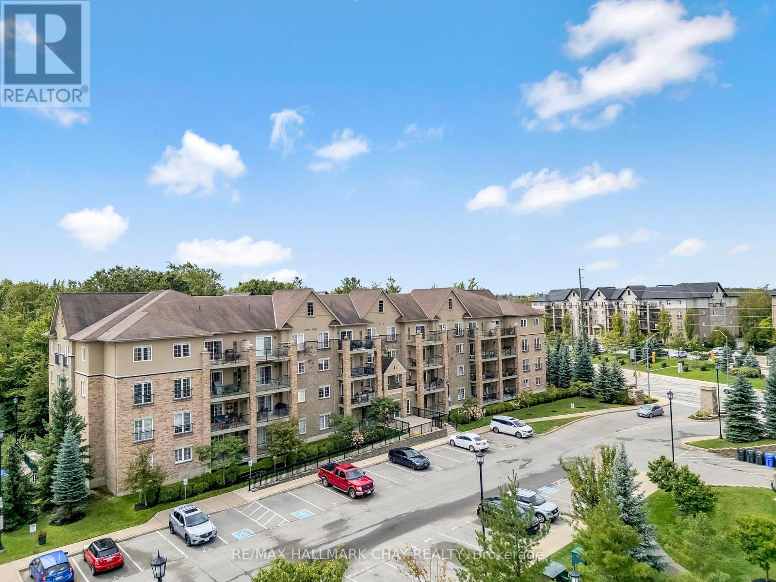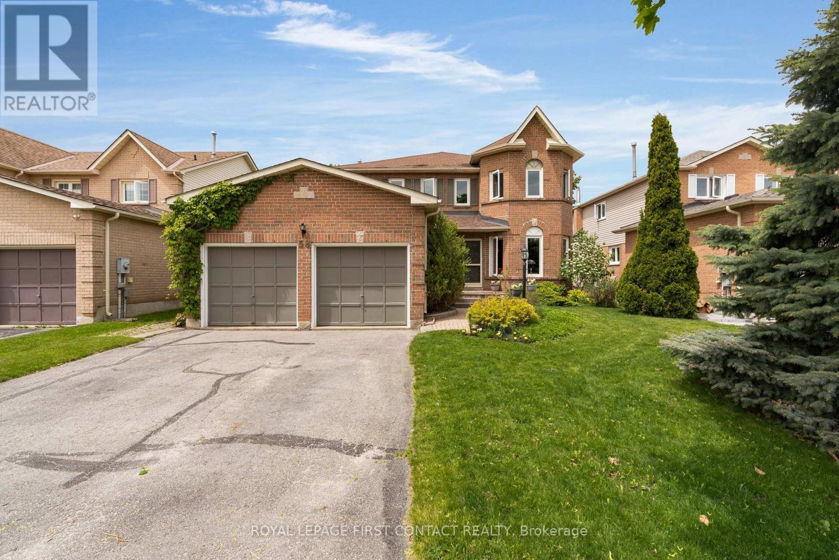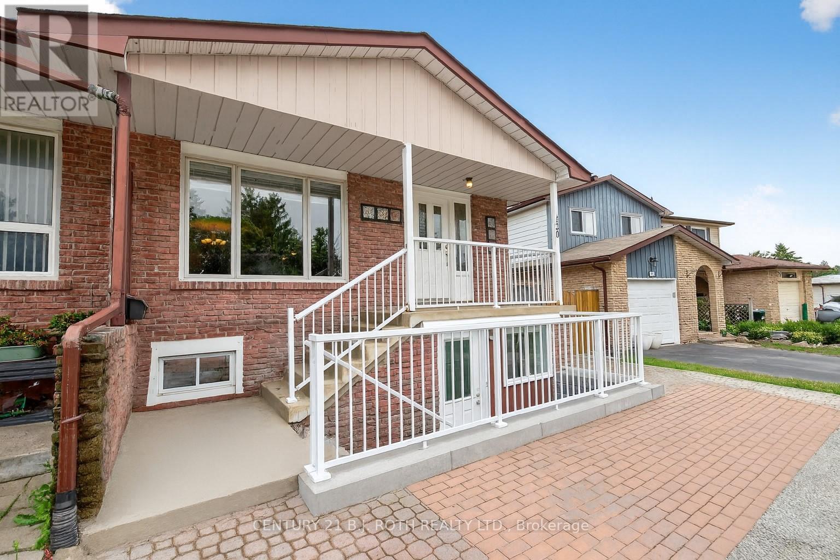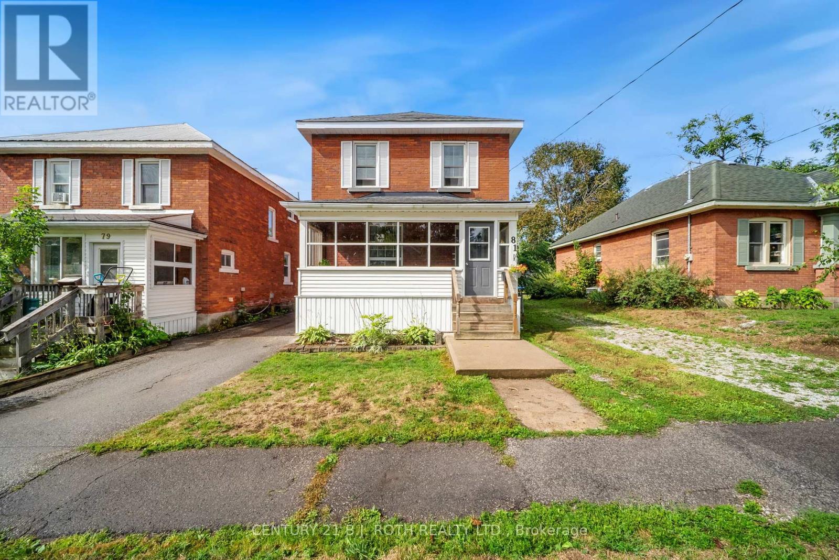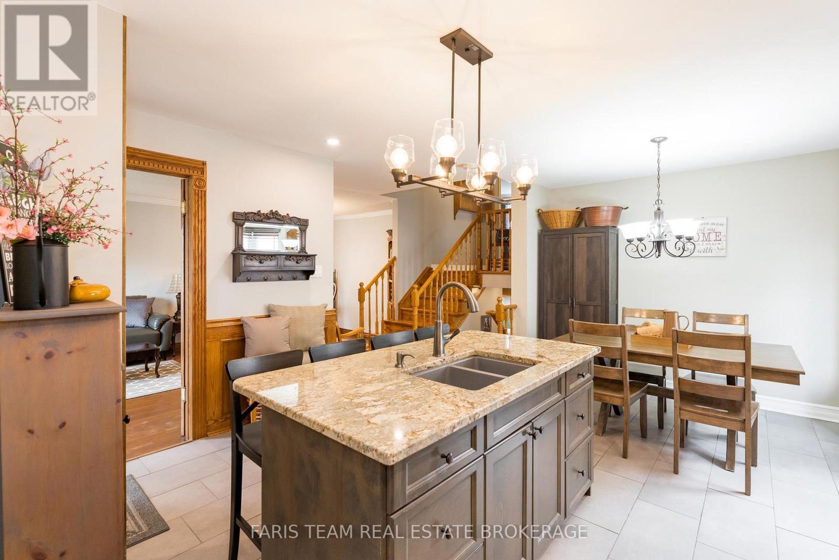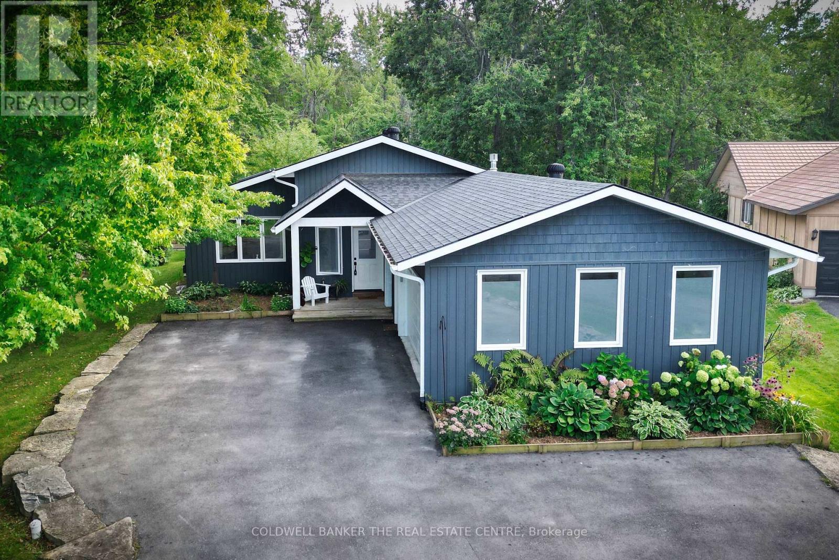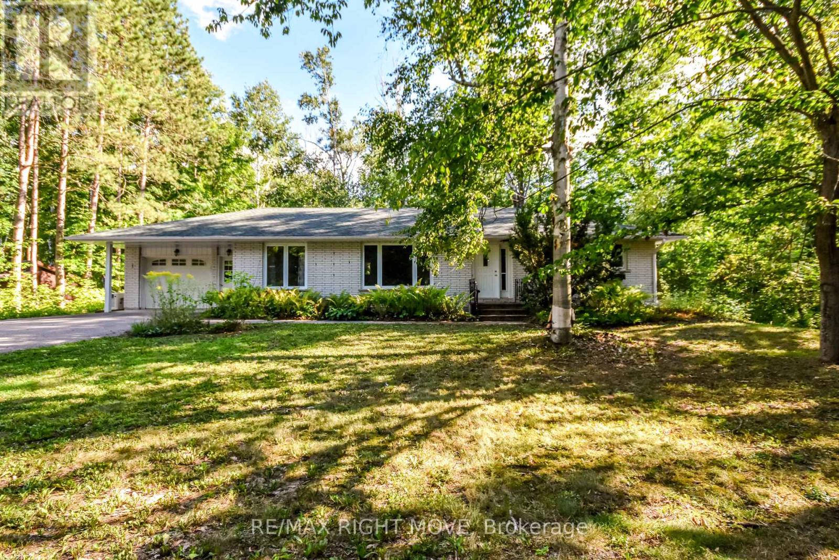205 - 39 Ferndale Drive S
Barrie, Ontario
REFRESHED 2 BEDROOM CONDO WITH NEARLY 1,000 SQ FT IN SOUGHT-AFTER ARDAGH INCLUDING PARKING & LOCKER! Situated in Barries desirable Ardagh neighbourhood, this gorgeous condo offers nearly 1,000 square feet of bright, well-maintained living space in a quiet building surrounded by beautifully landscaped grounds. The freshly painted interior is enhanced by stunning newer bleached hickory floors and updated closet doors, creating a modern and inviting atmosphere. A clean, open-concept layout features a galley kitchen with dark cabinetry, tile floors, a mosaic tile backsplash and complementary counters, while the living room walkout extends to a covered balcony for an outdoor escape. Two well-sized bedrooms with double closets provide plenty of space, alongside a 4-piece main bath with a convertible walk-through tub for accessibility. Everyday convenience is complete with in-suite laundry, an owned underground parking space and an exclusive storage locker. Walking distance to the Bear Creek Eco Park with its trails and scenic boardwalk through the marsh, plus numerous nearby trails, and just a short drive to downtown, shopping, dining, Highway 400, public transit, and waterfront attractions. Come for the location, stay for the comfort, and discover how effortless life can be at this low-maintenance #HomeToStay. (id:53661)
110 - 41 Ferndale Drive S
Barrie, Ontario
Step into this stylish studio condo in the highly sought-after Manhattan Condos of South Barrie-where convenience, comfort, and nature all come together. With over 600 sq. ft. of thoughtfully designed living space, this open-concept unit is ideal for first-time buyers, downsizers, or investors alike.The spacious kitchen is perfect for cooking and entertaining, featuring plenty of cupboard space and stainless steel appliances. The combined living and bedroom area feels bright and inviting, anchored by 9-foot ceilings that add to the airy, modern vibe. A refreshed 4-piece bathroom with an upgraded vanity adds a touch of luxury, while in-suite laundry and abundant storage make everyday living effortless.Enjoy your mornings with coffee or unwind in the evenings on your large private balcony, complete with BBQ privileges and backing onto environmentally protected land-offering peace, privacy, and a true connection to nature right outside your door. Additional highlights include a secure underground parking space, a private locker, and a spotless, move-in ready presentation. All of this in a location just minutes from the Barrie GO Station, Highway 400, Kempenfelt Bay, downtown restaurants, and shopping.Whether you're looking for a smart investment or the perfect place to call home, this condo delivers on every front. (id:53661)
58 Mcdougall Drive
Barrie, Ontario
Welcome to 58 McDougall Drive - an ideal family home that backs onto picturesque Hanmer Park! The private backyard offers a beautiful mature landscape plus a spacious deck, perfect for entertaining or simply unwinding in a peaceful setting. Located in North Barrie, this home boasts over 3,200 sq ft of finished living space in a family-friendly, well-established neighbourhood with tree-lined streets. The main floor features hardwood and tile throughout and offers a great layout with two family rooms (one with gas fireplace), separate office with double doors, large eat-in kitchen with a walk-in pantry, and formal dining room. Enjoy the convenience of main floor laundry with access to both the garage and side yard. Upstairs, you'll find four generous bedrooms, including a spacious primary suite with a walk-in closet and 4-piece ensuite complete with soaker tub and separate shower. The basement adds even more versatility with a recreation room, hobby room, and workshop area ideal for work, play, or extra storage. Recent window updates offer added peace of mind, with the front replaced in 2020 and the rear in 2024. All of this in a prime location close to shopping, dining, commuter routes, and seasonal amenities such as skiing, hiking, and biking trails. A perfect place for your family to call home! (id:53661)
14 Beausoleil Drive
Penetanguishene, Ontario
Top 5 Reasons You Will Love This Home: 1) Built in 2021, this all-brick bungalow offers over 1,500 square feet of refined main level living, featuring hardwood and ceramic flooring, vaulted ceilings, custom window coverings, and a fresh coat of professional paint throughout 2) The thoughtful layout includes three spacious bedrooms and two full bathrooms, with a serene primary suite complete with a walk-in closet and a spa-inspired ensuite showcasing a soaker tub and separate shower 3) At the heart of the home is a sleek, modern kitchen with stainless-steel appliances, a generous island, and abundant counterspace, flowing effortlessly into the dining area with walkout access to the backyard, perfect for future deck plans and outdoor entertaining 4) The full, unfinished basement offers a walkout to the backyard and is roughed-in for a third bathroom, an ideal canvas for additional living space, an in-law suite, or a value-adding custom retreat 5) Ideally located near schools, parks, trails, and the marina, with easy access to downtown; enjoy everyday conveniences like natural gas heating, central air, hot water on demand, a fully fenced yard, paved driveway, and inside entry from the garage. 1,512 above grade sq.ft. plus an unfinished basement. Visit our website for more detailed information. (id:53661)
10 Roy Hickling Drive
Springwater, Ontario
Welcome to 10 Roy Hickling Trail - a rarely offered two storey custom detached home in Black Creek Estates, where you can enjoy stunning sunsets every evening, as well as privacy provided by Mother Nature's tree canopy (and having no neighbours across the road)! This executive family home features a backyard oasis that has something for everyone in family! Designed with form, function and design top of mind, this home meets the needs of a busy household. Inside and out - this home is built to entertain - seating zones, deck, patio, inground heated salt water pool, pool house, hot tub, putting green! Walk to trails, minutes to ski hills, surrounded by golf courses, resorts, and more! Minutes to all the amenities that Barrie/Orillia have to offer - fine/casual dining, entertainment, four season recreation and lake activities! The curb appeal of this home is spectacular - red brick, covered porch, Douglas Fir accent beams and meticulous landscaping. Heated triple car garage with abundance of private driveway parking for guests, RVs, work vehicles (exterior door to the rear yard, interior access to home). Step into this exquisite home, greeted by an incredible entryway from the covered porch. This two-storey home presents with an openness and gracious floor plan. Main floor den for home office, study zone, media centre. Living room with stone finished gas fire place feature, wall of windows overlooking the private rear yard, French door access to rear deck. Culinary delight kitchen with full pantry, prep island, quartz countertops, coffee bar. Dining large enough for hosting festive meals. On the upper level - the primary suite offers room for grand furniture, provides plenty of closet space, an incredible ensuite with glass walled shower, dual sink vanity. The attention to detail found on the upper levels continues to the full finished lower level - rec room, bedroom, 3pc bath - room for family game night, movie marathons or multigenerational living, hosting guests. (id:53661)
13 Couples Court
Barrie, Ontario
Turnkey All-Brick Bungalow in Barrie's NW! Nestled on a quiet cul-de-sac, this beautifully renovated home is steps from schools, the community centre, sports dome and the Barrie Golf & Country Club. Enjoy easy access to Bayfield Street's shops and dining, plus Barrie's vibrant waterfront with beaches, marina, boardwalk, and patios. Highlights include 1) 2023 designer kitchen with stainless steel appliances & breakfast bar. 2) Spacious Great Room with cathedral ceiling, gas fireplace & walkout to deck. 3) 3rd bedroom currently being used as an office. 4) Fully fenced landscaped yard with large deck for entertaining & relaxing. 5) Finished basement with large rec room and 2nd gas fireplace, a 4rd bedroom, gym, games area, office area plus a full 3pc bath & tons of storage space in the laundry/utility room. 6) 2-car garage + driveway parking for 4. 7) Move-in ready with modern updates throughout. A rare opportunity in one of Barrie's most desirable neighbourhoods. Book your private showing today! (id:53661)
120 Kozlov Street
Barrie, Ontario
Legal non conforming Duplex with over 2400 square feet! Turnkey Investment or Multi-Generational Living! Located in a prime central Barrie neighbourhood, this is a well-maintained semi-detached home offering two completely separate units, each with its own entrance and full laundry. The upper unit features 3 spacious bedrooms, a 4-piece bath, and carpet-free living and central vacuum. The lower unit includes 1 bedroom, 4-piece bath, a full kitchen, cozy living room with fireplace, and walk-out to a bright sunroom. Enjoy a private backyard with gazebo, ideal for relaxing or entertaining. With 4 parking spots, this property is walking distance to Georgian Mall, restaurants, multiple grocery stores, schools, and offers quick access to Highway 400. A fantastic opportunity for investors or multi-generational families! **Note all furniture is negotiable** -Some images have been virtually altered- (id:53661)
81 Douglas Street
Orillia, Ontario
Welcome to 81 Douglas St in Orillia's South Ward. This charming 2 story century home offers timeless appeal and character with an open-flow living and dining room and kitchen with garden views on the main floor. Upstairs you will find 3 spacious bedrooms and a bright family bathroom. The cozy sunroom is the perfect place to relax reading a book or sipping a coffee while soaking in the sunlight. The spacious deck and patio provide ideal outdoor retreats for entertaining or quiet mornings, with recent updates including a new deck in 2021 and a new roof in 2020. Situated in a peaceful, family-oriented neighbourhood within a short walk to downtown, schools, playgrounds, and the popular Mark IV Brothers coffee shop, this home combines comfort, convenience, and community in one lovely package. (id:53661)
41 Mcdougall Drive
Barrie, Ontario
Top 5 Reasons You Will Love This Home: 1) With standout curb appeal and a generous backyard, this beautifully maintained 4-level backsplit offers a spacious and meticulously designed layout filled with custom, high-end finishes 2) The chef-inspired kitchen is a true showpiece, featuring granite countertops, ample cabinetry, a centre island with a sink and seating, stainless-steel appliances, and a cozy eat-in area with built-in window bench storage 3) French doors open to an elegant living and dining space with large windows that flood the room with natural light, complemented by gleaming hardwood floors, along with an upper level where you'll find three well-appointed bedrooms, each with built-in storage for added convenience 4) Just a few steps down, the bright lower level presents a welcoming family room, a fourth bedroom, and a 3-piece semi-ensuite bathroom, complete with a side entrance to the backyard and potential to add a partial kitchen, making it ideal for multi-generational living 5) The unfinished basement offers a workshop, a laundry room, and a crawl space, providing a fantastic opportunity for additional storage and a utility room, while the single-car garage delivers secure parking or a place for your toys, providing a truly special home with space, function, and character throughout. 1,889 above grade sq.ft. plus an unfinished basement. (id:53661)
2656 Westshore Crescent
Severn, Ontario
6 Things You'll Love About 2656 Westshore Crescent: 1. Direct Waterfront Access. Enjoy 101 ft of canal frontage with your own private dock, leading directly out to Lake Couchiching. Your boating and lakeside adventures start right in your backyard. 2. Stunning Open-Concept Living. The updated kitchen is a showstopper with its soaring cathedral ceiling and large island, flowing into a cozy sunken living room with a gas fireplace. It's perfect for modern living and entertaining.3. Effortless Main-Floor Living. This move-in-ready bungalow features 3 bedrooms, 2 updated bathrooms, and a convenient main-floor laundry room, making life simple and accessible.4. Your Private Outdoor Oasis. Relax or entertain on the walkout decks overlooking a large, private backyard. A handy shed provides extra storage for all your waterfront toys and tools. 5. The Heated Double Garage. A true Canadian luxury! The garage features in-floor heating and convenient inside entry, keeping you and your vehicles warm all winter. 6.Fantastic Location & Perks. Located on a very private and family friendly crescent, all while being just 15 minutes from Orillia and a short walk from the local school and parks. Plus, enjoy access to a community owned residents only waterfront park and sandy beach for a small annual fee of $35 per year. (id:53661)
1781 Mt. St. Louis Road E
Oro-Medonte, Ontario
This spacious brick home offers comfort, character, and flexibility, featuring 3 bedrooms and 1.5 bathrooms, including a primary suite with ensuite. Originally designed with three bedrooms upstairs, it has been converted to two oversized rooms but can easily be returned to its original layout. The main floor includes a sunken living room with beautiful hardwood floors, abundant natural light, and the convenience of main floor laundry. Downstairs, you'll find a fully finished rec room/family room with a cozy fireplace, along with an additional bedroom or ideal home office perfect for professionals or guests. An oversized attached garage provides ample space for parking and storage, while the detached heated 34' x 20' shop is ideal for hobbyists or trades. Modern upgrades include a newer furnace, updated 200-amp electrical service, and a Generac backup power system. Set on a full acre dotted with mature trees, this property offers privacy and space in a quiet, desirable neighbourhood just minutes from Coldwater, Orillia, and premier ski destinations like Mt. St. Louis and Horseshoe Resort. (id:53661)
30 Bruce Crescent
Barrie, Ontario
Welcome to 30 Bruce Crescent, a thoughtfully designed home in a quiet, established Barrie neighborhood. This is the perfect property for those looking to buy their first home or downsize without sacrificing comfort, privacy, or style. Situated on a prime corner lot, this property offers enhanced privacy, excellent curb appeal, and a beautifully landscaped back and side yard featuring mature gardens and interlocking stone walkways. Inside, you'll find a bright, functional layout with 3 spacious bedrooms and 2 bathrooms, offering the flexibility to host guests, create a home office, or enjoy a dedicated hobby space. The sunlit eat-in kitchen is ideal for everyday meals or morning coffee, while the cozy yet spacious living areas offer the perfect place to relax or entertain. The basement offers a forth bedroom and an unfinished recreation space, and main level offers both laundry and interior access to the garage. Whether you're enjoying your morning coffee in the garden, or heading out for a day in town, the location is unbeatable. You're just minutes from GO Transit, Hwy 400, local parks, walking trails, shops, and essential services. With nothing left to do but move in and enjoy, this home is ready to welcome you! (id:53661)

