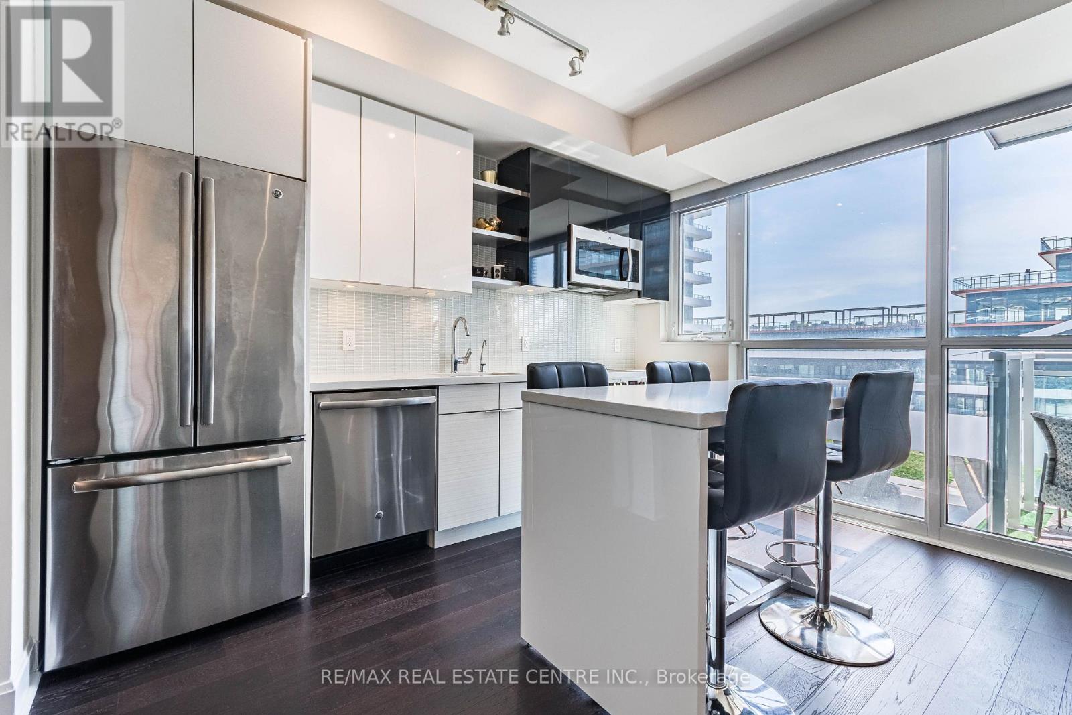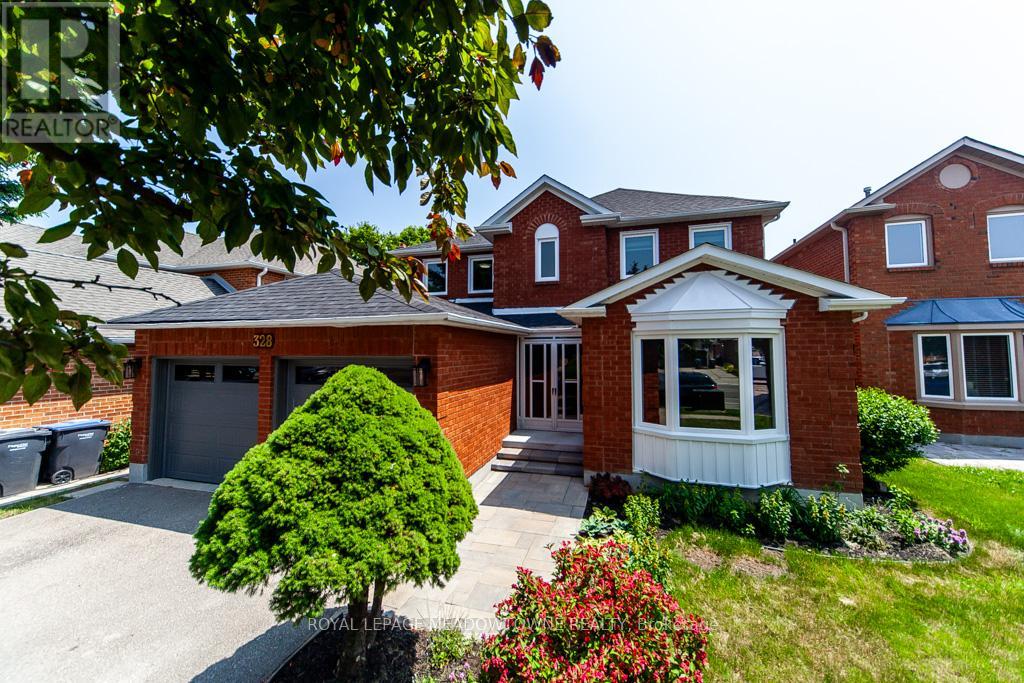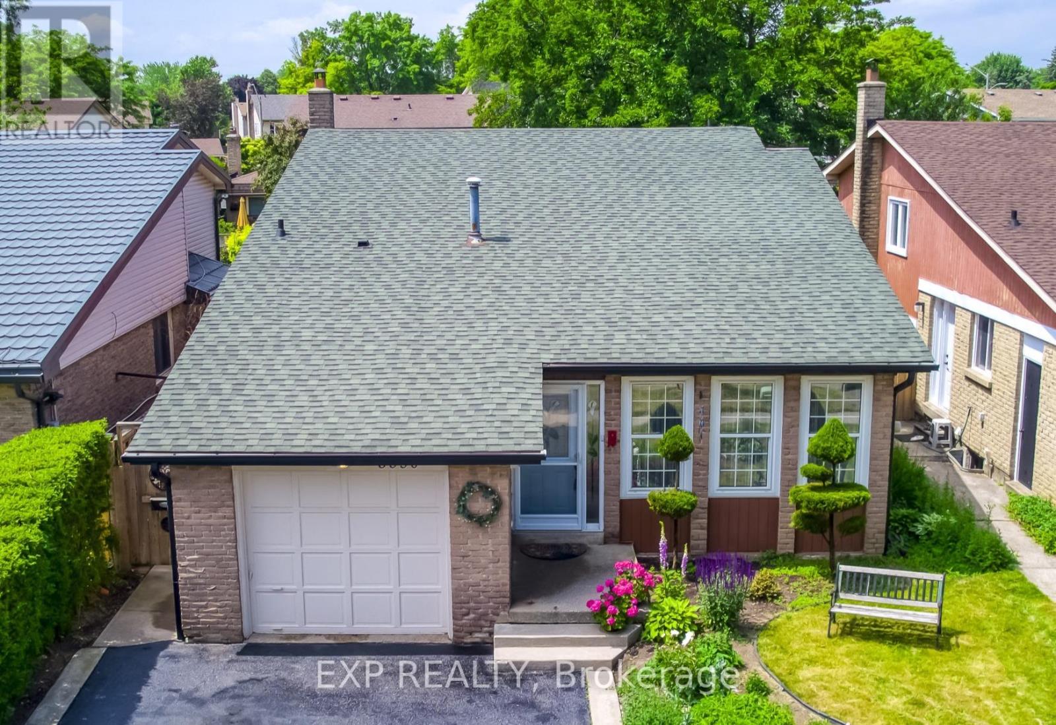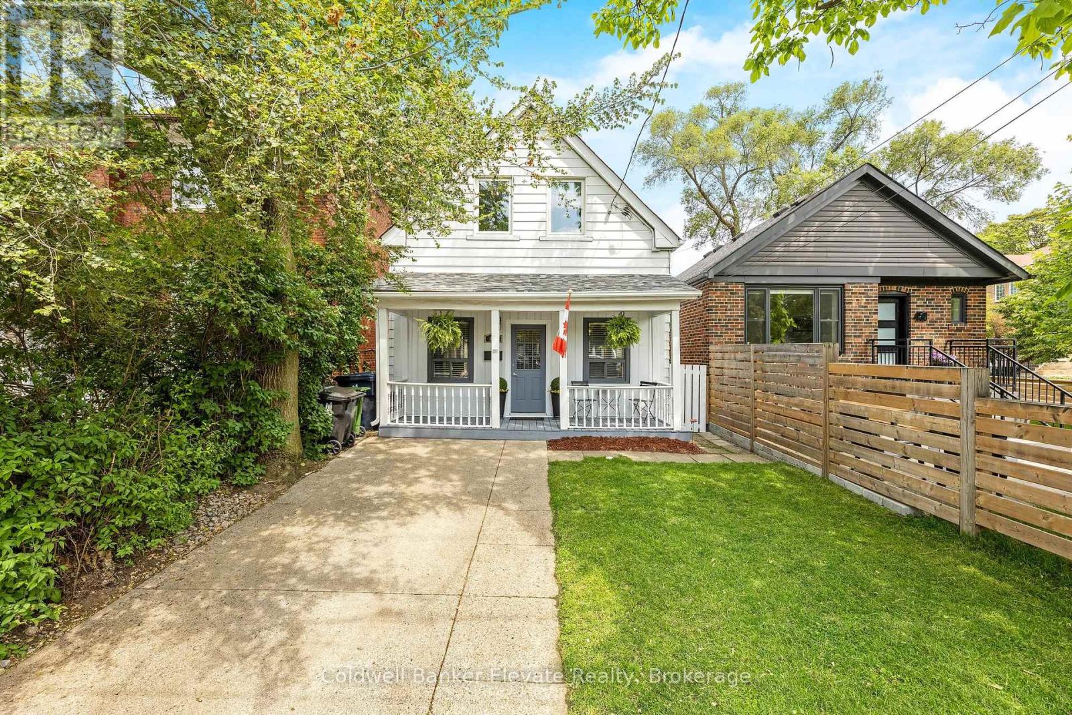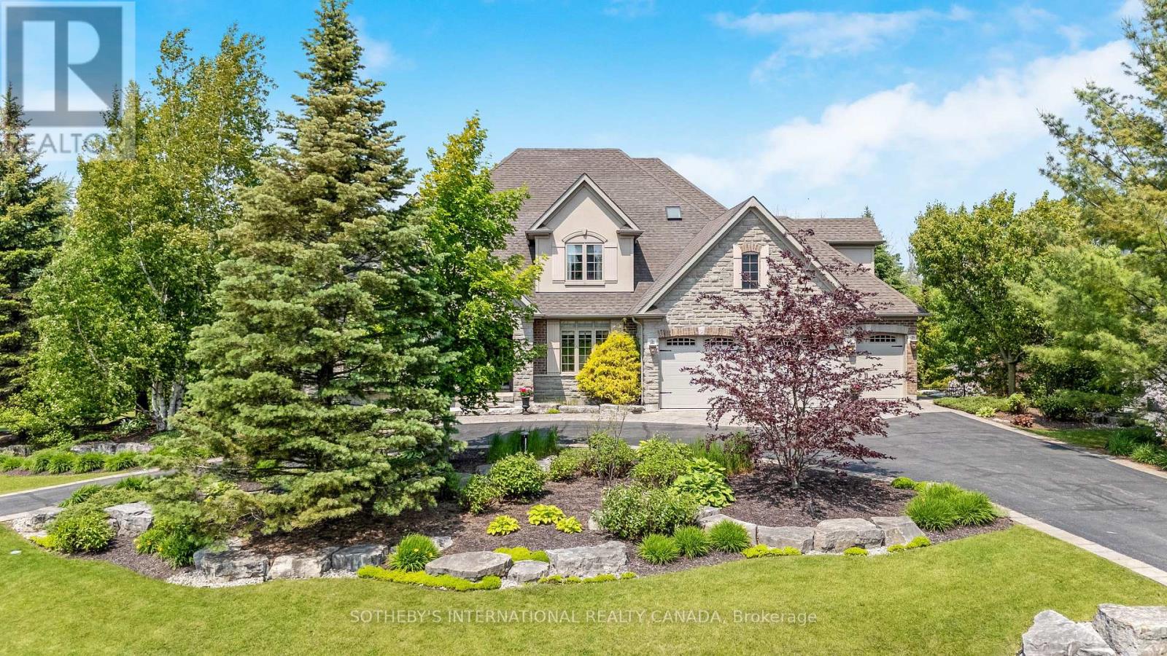511 - 33 Shore Breeze
Toronto, Ontario
Pristine 746 sq ft 2 BR + 2WR + den. Immaculatate owner occupied, never rented -a must see. Premium location for upscale lifestyle steps from Humber Bay's vibrant waterfront and scenic trails. Enticing mix of bustling restaurants, shops, and transit steps away. Enjoy stunning lake views and amazing sunsets from your serene 112 sq ft balcony upgraded with wood deck tiles. Has 5 star amenities, ample underground visitor parking - invite friends and family for a BBQ and dip in the affinity pool surrounded by serene loungers to relax and take in the views. This unit is super clean, has in suite security system for safety, upgraded with beautiful laminate floors (no Carpet), beautiful quality finishes on cabinetry, Stainless Steel Appliances, Quartz counter tops, cabinet undermount lighting, Kitchen island, Beautiful colour scheme with porcelain tiles in bathrooms. Very spacious, flexible floorplan can accommodate many living arrangements. Parking and Locker included in maintenance fees. Pets restricted up to 49lbs, building has dog washing station to clean up before entering your unit. Building offers guest suites for your out of town guests, has a theatre room, outdoor patio/lounge, pottery studio, sports simulator, outdoor mini golf, Billiard room, darts, kitchen, Change rooms, Saunas, yoga studio, pool/jacuzzi, BBQ's, Fitness Gym, Table Tennis. (id:53661)
328 Bristol Road W
Mississauga, Ontario
This house is definitely a WOW. Centrally located in Mississauga's "Hurontario Community", this 4 bedroom detached two storey shines. Completely renovated throughout with new Eat-in kitchen with central island, lots of cabinets and breakfast area over looking the garden. Approximately 2700 sq feet of living space with large principal rooms, huge family room combined with eat-in kitchen. Original owners have cared for the house with love to pass on to a new family. Completely painted throughout, new floors, new staircase, new kitchen, new bathrooms, new potlights and light fixtures. New windows, roof is approximately 2 years. New s/s fridge, s/s dishwasher and white dryer. New window coverings throughout. Everything you see is included. (id:53661)
12 - 690 Broadway Avenue
Orangeville, Ontario
Take advantage of September's Builder Incentive: a finished basement included in the purchase price! - ONLY 4 UNITS LEFT - Purchase directly from the builder and become the first owner of 12-690 Broadway, a brand new townhouse by Sheldon Creek Homes. This modern, 2-storey end-unit is move-in ready and features an unfinished walk-out basement and spacious backyard. Step inside to a beautifully designed main floor with high-end finishes including with quartz countertops, white shaker kitchen cabinetry, luxury vinyl plank flooring, and 9' ceilings on the main floor. Enjoy the outdoors on a generous 17' by 10' back deck. Upstairs you will find a large primary suite with a 3-piece ensuite and large walk-in closet, along with two additional bedrooms and a 4-piece main bath. Additional features include rough-in for a 3-piece bath in the lower level, large windows throughout for great natural light, and a paved driveway. Buy with confidence and enjoy the full 7-year Tarion Warranty knowing your home is protected. Visit the Model Home every Wednesday, Friday and Saturday from 3-6pm. (id:53661)
6330 Lorca Crescent
Mississauga, Ontario
Pride of ownership of this +++ 4 level backsplit with 2480 sq ft of living space +++ (which includes a very bright lower level apartment with up to 2 bedrooms, washroom, closet/storage and a separate entrance that will help you qualify for a mortgage with a potential rent of $2000). As you walk in, you will be greeted by a wide entrance, bright living room, dining room and an eat-in kitchen. Walk up to three well-lit bedrooms and a 4 piece washroom. Walking down from the main level, you will find a family room with a large window and a wood-burning fireplace, a bedroom with a large window, washroom, laundry and a walk-up to the backyard and front yard. The basement boasts a kitchen, common room, bedroom/office and a 3 piece washroom including a finished closet/storage and a dressing room. The property accommodates lots of parking, 4 to 5 on the driveway and a 1 car garage. Bus stop and nearest public school are within 150 metres. This home is located close to many amenities including walking distance to a Meadowvale Town Centre, FreshCo plaza, schools (Settler's Green PS, St. Elizabeth Seton PS, Meadowvale SS, Plowman's Public School, Bright Scholar's & Pre-school Montessori and Hakuna Matat Child Care Centre), linked parks including lake Aquitaine, lake Wabukayne and Windwood Park and recently renovated Meadowvale Community Centre offering swimming/fitness centre, arena and a library. In proximity to the Meadowvale Theatre and tennis courts. Recent updates include the roof 8 to 10 years ago, furnace and water heater 4 to 5 years ago. Nothing is rented. The sun fills the home all throughout the day. Seize the opportunity to move into this cozy and practical home. (id:53661)
460 St John's Road
Toronto, Ontario
Who doesn't want to live in Bloor West Village! You are literally a stones throw away from incredible local restaurants, shopping, transit and some of the best schools in the city! With loads of charm, and a comfy cottage feel, this home will fit you like a glove! This fabulous 2 bedroom, 1 bath home has been extensively renovated and upgraded over the years and has been lovely maintained by its current owners. Carpet free (with the exception of the staircase), you'll love the unified Canadian oak hardwood throughout. The main living space is very open with plenty of windows which allow natural light to flood in. The kitchen is generously sized and has been updated over the years to make it a more modern bright space. The bathroom has recently gone thru a major renovation and feels very luxurious, you'll love the fixtures and cabinetry! Upgraded baseboards, pot-lights, professional electrical and plumbing updates, a newer roof, eavestroughs, upper windows, sliding door and just professionally painted throughout! Start your day with a warm beverage and feel the buzz of the neighbourhood on your front covered deck. The backyard is a quiet and private retreat surrounded by mature trees, pretty gardens and a poured concrete aggregate patio...the perfect place to unwind or entertain at the end of your busy day. (id:53661)
11375 Taylor Court
Milton, Ontario
**Priced to sell!!!** The epitome of elegance in this spectacular Charleston built custom home set on arguably the best lot on Taylor Court in the highly desired Brookville community. Incredible backyard retreat with large Cabana w/bath, fire pit, in-ground salt water pool w/spill over spa, lush perennial gardens, beautiful mature trees, & full landscaping all set on 2.25 private acres backing onto the forest. This almost 7000 sqft two storey home offers main floor office, 4+1 large bedrooms with the primary on the main floor, custom Barzotti kitchen w/granite counters, high-end appliances, a prep-kitchen/mudroom/laundry combination, & a fully finished basement with bar. Romantic primary bedroom with stone accent wall, 2-way fireplace, stunning 5 piece ensuite bath, & grand walk-in closet with custom shelving. Vaulted ceiling living room with stone adorned fireplace open to the kitchen with grand island, bar fridge, & Wolf range & sub zero fridge. Lovely breakfast nook with built-in cabinetry & walk-out to deck. Take the open staircase to the second floor which has 3 large bedrooms each with ensuite access. The walk-out basement features multiple recreation rooms, brick fireplace & bar, as well as full 4 piece spa like bath & 5th bedroom. Walk-out to the jaw dropping backyard retreat featuring multiple decks, & beautifully maintained gardens. Triple car garage, circular driveway, exterior lighting, the list goes on & on. Incredible curb appeal on this executive court, one of the largest homes available on Taylor. (id:53661)
346 - 1100 Lansdowne Avenue
Toronto, Ontario
Step inside this incredible 2-storey loft in The Foundry Lofts. Once a train factory, now a one-of-a-kind industrial-modern space. This unit offers 2 bedrooms, 2 bathrooms, in-suite laundry, and is packed with updates. New engineered hardwood floors, brand new appliances, and a completely reimagined kitchen featuring marble countertops and backsplash, custom cabinetry, and a stunning island with a Caesarstone quartz top. The open-concept layout is flooded with natural light from the huge windows that stretch across the space. The building has all the essentials gym, party room, media room, visitor parking and a beautifully designed central atrium that offers a serene space to relax or entertain year-round. Perfectly located in Torontos west end, close to TTC, Park, Coffee, grocery stores, and more. RSA. (id:53661)
516 Falgarwood Drive
Oakville, Ontario
Nestled on a picturesque ravine lot in the highly sought-after Falgarwood community, this beautifully updated home offers the perfect blend of comfort, functionality, and modern design. Boasting 4 spacious bedrooms, 3 bathrooms, and 2586 square feet of thoughtfully designed living space, this home is ideal for growing families and entertainers alike. Step inside to discover a bright, open-concept main floor-completely renovated in 2017-that effortlessly connects the living, dining, and kitchen areas. The living room features a large bay window and cozy gas fireplace, creating a warm and inviting space filled with natural light. At the heart of the home lies a chef-inspired kitchen, complete with stainless steel appliances, elegant quartz countertops, and an oversized island with seating, perfect for casual family meals or entertaining guests. A stunning sunroom addition, offering a versatile space ideal for a home office, playroom, or extended living area. Upstairs, the expansive primary suite features two closets and ample room to create your own private retreat. Three additional generously sized bedrooms and an upgraded 4-piece bathroom with modern finishes provide comfort and convenience for the whole family. The finished basement adds even more living space, perfect for a home gym or media room, the opportunities are endless! A full 3-piece bathroom and abundant storage round out the lower level. Situated on a massive 61 x 204-foot ravine lot, this home offers unparalleled privacy and stunning natural views right in your backyard. Located within the top-rated Iroquois Ridge School District, and just minutes from the Oakville GO Station, parks, trails, shopping, and major highways, this is a location that truly has it all. Key updates include a 200-amp electrical panel (2017), a durable metal roof (2002), and a high-efficiency furnace (approx. 2008) for added peace of mind. (id:53661)
16 Nautical Lane
Toronto, Ontario
Water View!! Rarely available!! Welcome to this Exclusive opportunity to own this Hidden Gem. An intimate set of only 8 units in an Executive Gated Community with water views and a walkability score of 83; blending refined living with a vibrant city lifestyle. This unit has been renovated to your comfort with top quality finishes through-out. Hardwood floors, Anderson Door systems on main floor, Furnace, AC, HWT, Roof, Insulation, Cabinetry, Murphy Bed, Blinds, Pot Lights, Closet organizers. Amazing square footage with a floor plan that is both warm and functional . Enjoy entertaining both indoors and outdoors with an open concept floor plan that easily accommodates a few or many guests. If you decide to go out for dinner there are many excellent restaurants within walking distance. Lake views from many rooms. Upgrades include: Roof and insulation (2020), Furnace (2020), A/C (2020), HWT (2021), Hardwood floors, stairs, Vinyl (Lower) 2020, Electrical, Pot lights (2020), Bathroom (2021), Paint, Wallpaper (2021), Closet organizers (2021), Main Floor Door Systems, and Front Door (2023/24), This home offers the perfect balance of contemporary luxury and urban lifestyle, all in one of Toronto's most connected and upcoming communities. (id:53661)
96 - 5480 Glen Erin Drive
Mississauga, Ontario
Spectacular Executive End Unit Townhouse in the Exclusive "Enclave on the Park" Complex in Central Erin Mills. Elegant Open Concept Living Area with Cozy Gas Fireplace and Dining Room with Walkout to Backyard Deck. This Bright Skylight Home Features Gleaming Hardwood Floors, Crown Molding Throughout, Wood Staircase, Stunning Kitchen with Pantry, Granite Counter Top, Marble Backsplash, and Porcelain Floors. Spacious Bedrooms with the Primary Bedroom Featuring a 5 Pc Ensuite and Walk-in Closet. Basement is Fully Finished with Large Recreation Room and 4 Pc Bathroom. Newer Garage Door& Storm Doors, Deck, Windows. New Lennox Heater and Air Conditioner with Warranty. (id:53661)
46 North Street W
Orillia, Ontario
Welcome to 46 North St W, a charming 3-bedroom, 2-bath brick bungalow in Orillia's desirable North Ward! Set on a large fenced-in lot, this home offers tons of room for pets or kids to play, and a fantastic detached garage, perfect for parking, storage, or hobbies. Inside, you'll love the warmth of the beautiful hardwood flooring and the convenience of updated stainless steel appliances. Major updates include a new AC unit (2020) and an owned water heater (2024), giving you peace of mind. The North Ward is one of Orillia's most desirable areas, with nearby schools, shopping, parks, and recreation just minutes away. Whether you're a first-time buyer, downsizing, or looking for a family-friendly neighbourhood. Reach out today to book your private showing and see all this amazing property has to offer! (id:53661)
392 Bayview Parkway
Orillia, Ontario
Welcome to 392 Bayview Parkway in Orillia's South Ward!This bungalow offers just under 2,000 sq ft of finished space in a great location: close to beaches, trails, downtown, minutes to the boat launch and Mara Provincial Park.The main floor features two bedrooms, a 4-piece bath, spacious mud/laundry room, and separate living, dining, and kitchen areas. The lower level is equipped with an in-law suite with its own entrance through the garage, a second kitchen, 4-piece bath, bedroom, rec room, and cozy gas fireplace.The extended garage is ideal for a workshop (insulated & equipped with its own electric panel and heat source)! The large yard backs onto a baseball diamond, and includes an oversized shed. This is a solid home with lots of space, flexibility, and great upside! (id:53661)

