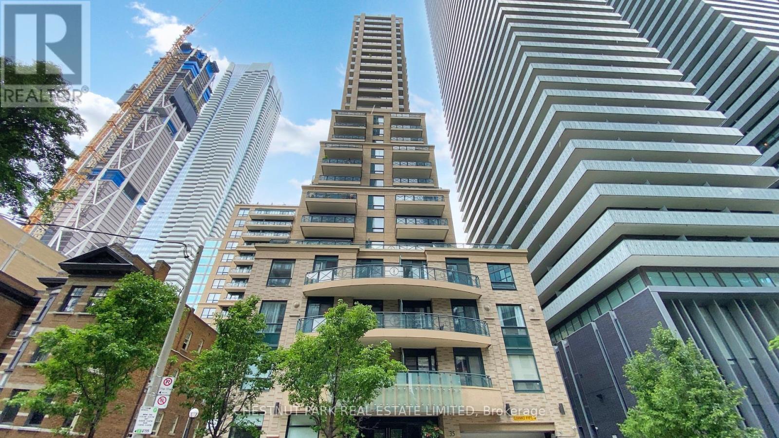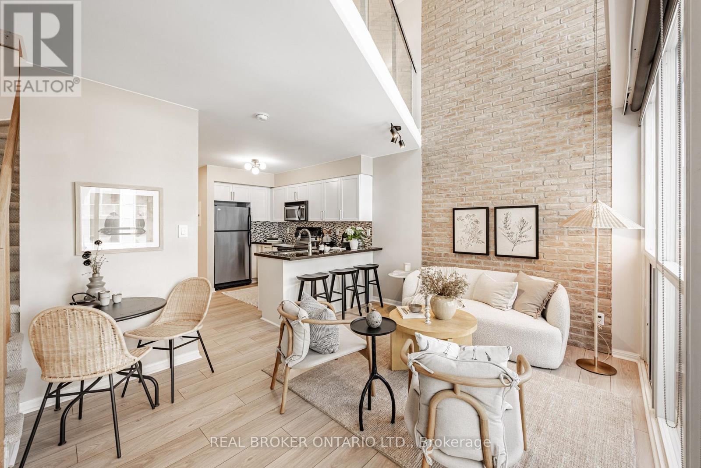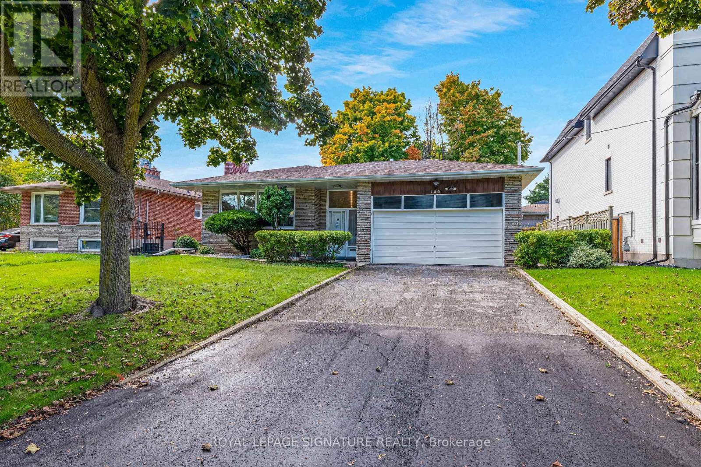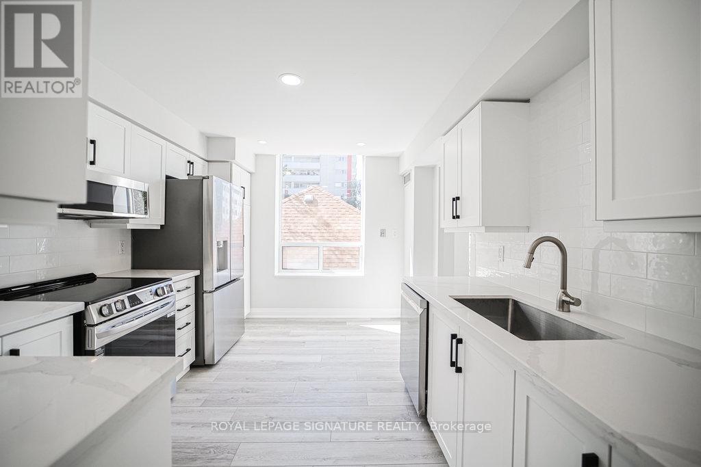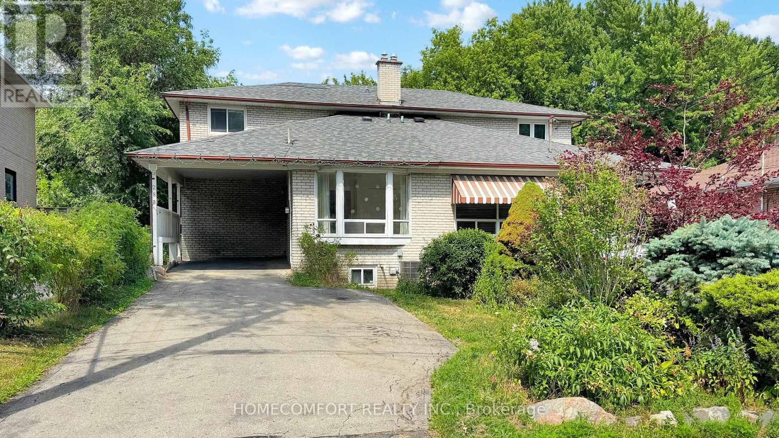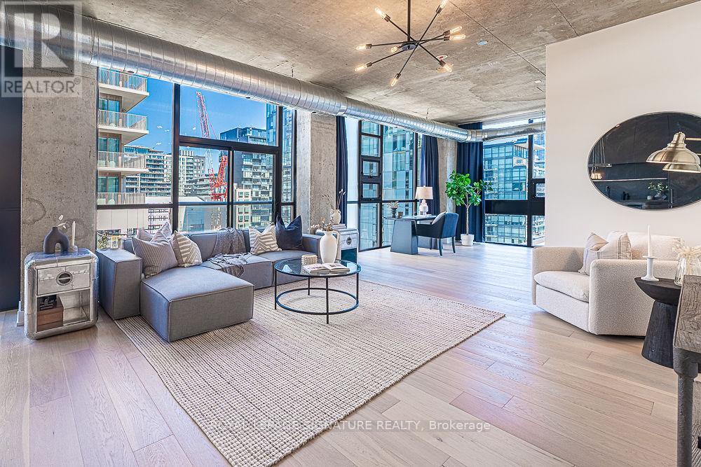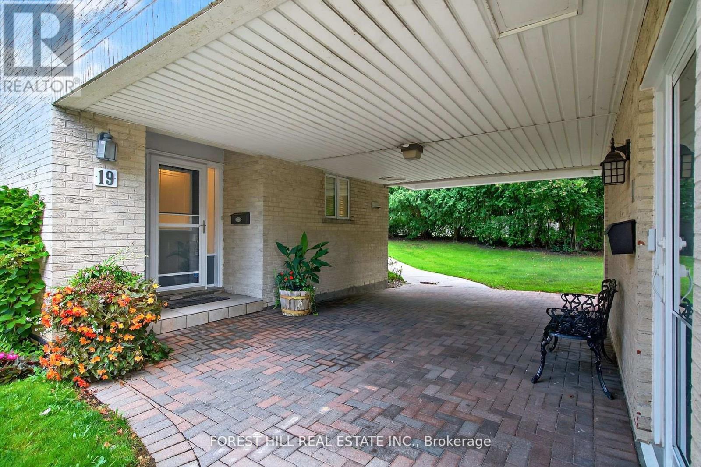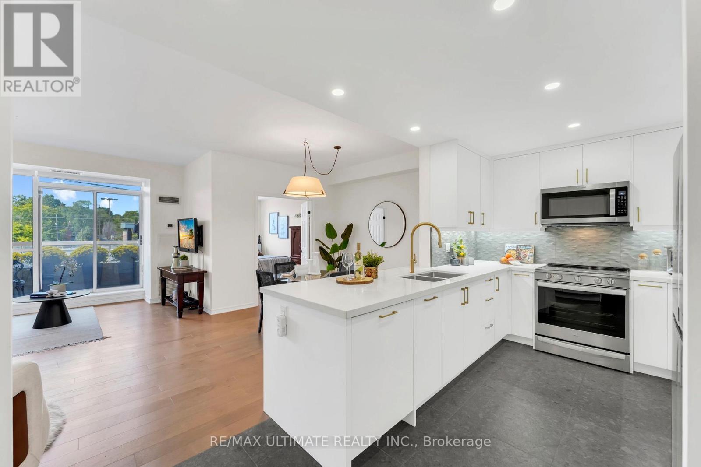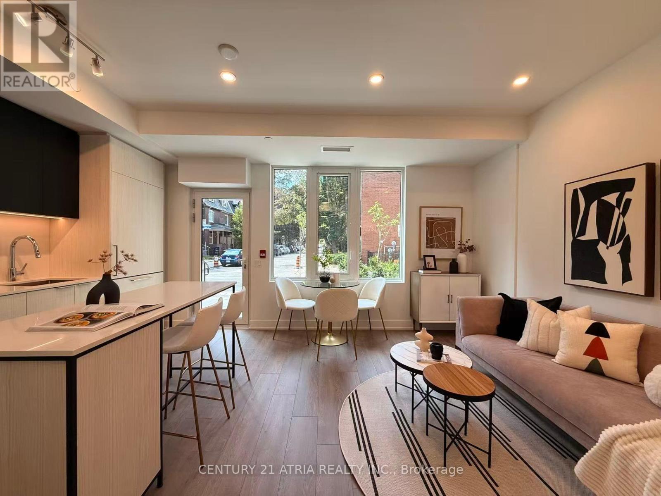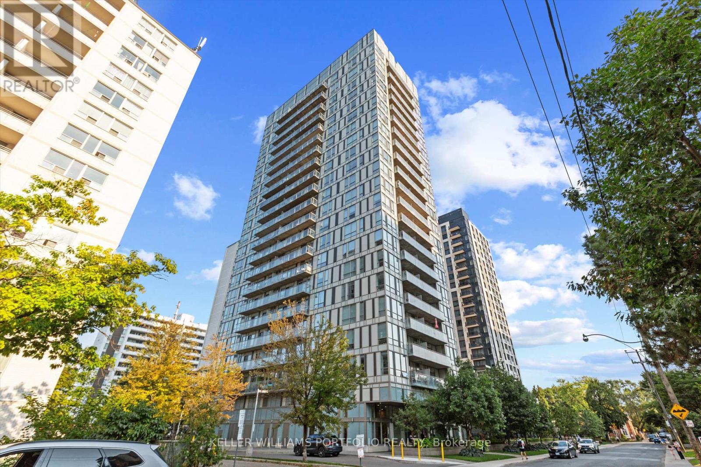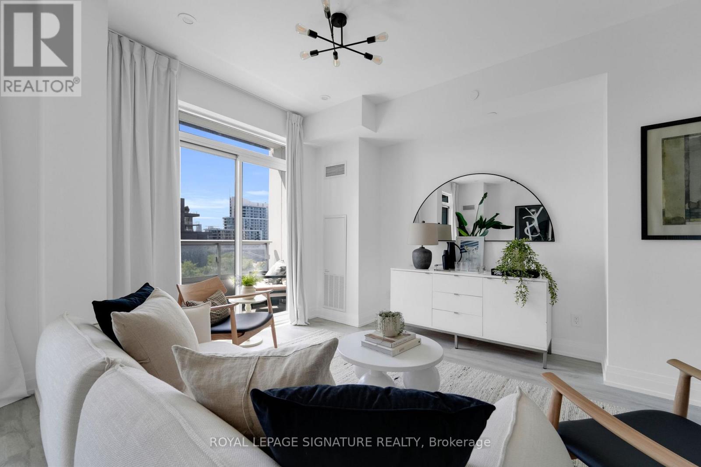1003 - 1255 Bayly Street
Pickering, Ontario
San Francisco by the Bay Stunner! Gorgeous open layout in this newly built condo with epic east views and beautiful sunrise spectacular! 1 bedroom with proper den gives you a great work space and could fit a bed. Found in Pickering's Bay Ridges area and built in 2020 , San Francisco by the Bay 3 was built by Chestnut Hill Developments. San Francisco by the Bay 3 is a High-Rise condo located in the Bay Ridges neighbourhood. San Francisco by the Bay 3 is a 26 storey condo and has 263 units. Tim Horton's and Starbuck's, are a 1 minute walk away, Pickering GO Station 5 minute walk, Loblaws 5 minute walk, Pickering Town Centre, 10 minute walk, Pickering City Hall with year round events, 10 minute walk. Fantastic Frenchmann's Bay with Lake access, Marina, Park, fine dining and all the boutique community goodness a 5 minute drive down Liverpool. Don't drive? Bike incredible paths all along the lakeshore all the way to Toronto and beyond and East to Oshawa and beyond...saturated with everything you need! 4 public & 5 Catholic schools serve this home. Of these, 8 have catchments. There is 1 private school nearby. 3 playgrounds, 2 ball diamonds and 4 other facilities are within a 20 min walk of this home. Parking and locker included in this extremely well managed and well maintained building. (id:53661)
2803 - 35 Hayden Street
Toronto, Ontario
Unveiling an exceptional two-bedroom plus den sub-penthouse suite, where luxury and comfort seamlessly intertwine. Boasting soaring 10-foot ceilings adorned with elegant crown moldings, this residence exudes sophistication. The cozy gas fireplace invites you to unwind and relax, while the state-of-the-art Downsview kitchen, equipped with premium appliances, inspires culinary adventures. Every bedroom leads out to one of the two private terraces, offering panoramic unobstructed views and an abundance of natural light. Gleaming hardwood floors flow throughout, creating a cohesive and inviting ambiance. This exclusive enclave features only three suites per floor, ensuring privacy and tranquility. Its prime location offers effortless access to upscale shops, convenient public transportation, and the city's finest dining establishments, catering to your every need and desire. (id:53661)
612 - 1029 King Street W
Toronto, Ontario
This 730 sf upgraded 2-storey loft in the well-regarded Electra Lofts exudes character and is the perfect combination of unique space, premium location and investment into a strong building. With brand new flooring, plush new carpet on the stairs and two fully renovated bathrooms it will check boxes for anyone looking for a turn-key property. The soaring 19 brick accent wall and flattened ceilings throughout + fresh paint gives it traditional warmth with a modern feel. Retreat to your home office in the oversized upstairs bedroom or cook in the professionally resurfaced kitchen with granite countertops. Well positioned next to Liberty Village, this condo is walking distance to the park at Trinity Bellwoods, great dining on the Ossington Strip and nightlife of Queen and King West. Very reasonable maintenance fees include all utilities and great amenities! Parking and Locker included. (id:53661)
186 Burbank Drive
Toronto, Ontario
***An Exceptional Opportunity In Prime Bayview Village*** Meticulously Maintained By Long Term Owner With Rare 60 x125Ft. West Facing Lot. Perfect For End User, Investor Or Builder. Bright & Spacious Detached Brick Bungalow, 3+1 Bedrooms, Hardwood Floors Throughout, Eat In Kitchen With Walk Out To Private Side Yard Patio. Double Car Garage With High Ceiling & Tons Of Storage, Many Upgrades Including Windows, Shingles & Furnace. Freshly Painted & Ready To Personalize. (id:53661)
309 - 1750 Bayview Avenue
Toronto, Ontario
Welcome to this beautifully renovated, extra-large two-bedroom suite in the highly sought-after Leaside neighbourhood.Situated in a charming boutique condo of just 52 suites, this thoughtfully designed home offers approximately 1,126 square feet of bright, stylish living space with a great layout that maximizes every inch, featuring a functional open-concept design, new stainless steel appliances, soaring 9-foot ceilings, and quality finishes throughout. Step inside to a warm and inviting entryway that opens into a modern kitchen featuring quartz countertops, a clean white backsplash, and stainless steel appliances. The spacious living and dining area is filled with natural light from large windows,and features new wide-plank vinyl flooring, updated pot lights, and a walk-out to a private balcony-perfect for enjoying your morning coffee or unwinding at the end of the day.Freshly painted and move-in ready, the suite includes a generous primary bedroom with new flooring, a walk-in closet, and a beautifully renovated four-piece ensuite with custom tile. The second bedroom offers built-in storage and flexible use as a guest room, home office, or den, with easy access to a renovated three-piece bathroom.Maintenance fees cover all utilities except hydro and cable TV, offering streamlined monthly expenses with added convenience. The suite also includes one underground parking space and an extra large storage locker.Located just steps from the shops and restaurants of Bayview Avenue, this well-managed building features on-site management available Monday to Friday, along with excellent amenities including a fitness centre and an elegant party room. The new LRT station is conveniently located just across the street, and will make commuting and city access easier than ever. You'll also appreciate not only being close to TTC transit, lush parks,The shops along Bayview Ave, Bessborough Elementary, and top-rated Leaside High School.A perfect blend of style, space, and location! (id:53661)
288 Woodsworth Road
Toronto, Ontario
Location! Location! Excellent Location! Rare to find Beautiful and Bright & Spacious 2148 sqft living space 4 Bedroom/3 Bathrooms with Great Layout Semi-Deatched Located At York Mills/Leslie. Fantastic Opportunity To Live in Prestigious - C12 "St. Andrew-Windfields" Community. High Ranking School Zone Including Dunlace Ps, Windfields Jh, York Mills Ci. Steps Away From Bus Stop W/Direct Bus To York Mills Station. 2 Minute WalkTo Oriole Go Station. A few minutes walk away to the Leslie Subway Station. Really Good Neighbourhood. Huge Carport and Driveway Can Park 4 Cars. Good Chance for first buyer and investor. Must See! (id:53661)
705 - 60 Bathurst Street
Toronto, Ontario
Welcome to a rare urban masterpiece in the heart of King West. This fully renovated loft-style condo offers 1,081 square feet of designer living space with every detail carefully curated for those who demand the finest. Step inside to soaring exposed concrete ceilings, sleek white oak flooring, and floor-to-ceiling windows that flood the home with natural light while framing iconic views of the CN Tower. Automated Hunter Douglas blinds and high-end blackout curtains covering every window (combined value of $40k) add both convenience and sophistication. The open-concept layout is anchored by custom cabinetry and luxury finishes throughout, creating a space that is as functional as it is striking. A Juliette balcony brings in fresh air, while the crown jewel of this property awaits above-a stunning rooftop patio with wraparound views of Toronto's skyline, the perfect backdrop for entertaining or quiet evenings under the stars. Low maintenance fees, boutique living, and a prime location at King & Bathurst put you steps from Toronto's best dining, nightlife, and cultural experiences. This is more than a condo-it's a statement of style, comfort, and city living at its best. (id:53661)
187 - 19 Snowshoe Mill Way
Toronto, Ontario
OPEN HOUSE - SAT SEPT 20, 2 pm - 4 pm. Three bedrooms, three bathrooms, two car parking and a private backyard at York Mills and Bayview for under $1 Million. Welcome to this rare, high-end townhome in the prestigious St. Andrews-Winfield pocket where luxury meets urban convenience. This corner end unit offers an open-concept living space drenched in natural light, with hardwood floors, pot lights and huge windows throughout. The spacious open concept living room flows effortlessly into the dining room / breakfast nook which is the perfect spot to start your mornings with a coffee and newspaper while looking out at your private backyard oasis. The large kitchen with stainless steel appliances is the perfect spot for showing off your culinary skills or taking out your phone to order uber eats if your culinary skills fail you. Did I mention the private backyard oasis with enough space to host anything from lazy Sunday brunches to late-night wine nights. All lawn maintenance and snow removal is taken care for you included in the maintence fees so just sit back and relax. Upstairs, you'll find three generous bedrooms, including a primary suite with an ensuite, walk-in closet, and windows that frame the seasons like art. The other two other bedrooms are light-filled retreats for family, guests, or your home office. The basement offers a finished rec room perfect for whatever your heart desires along with a laundry room and large storage room ready to be made yours. Location? You're minutes from York Mills subway, top-rated schools (including York Mills Collegiate), ravines, shops, restaurants, and the 401 and DVP. In other words: convenience without compromise. Bonus: New roof (2024), new windows (2022), freshly painted (2025), and totally move-in ready. (id:53661)
209 - 1750 Bayview Avenue
Toronto, Ontario
Welcome to THE BRAXTON In The Heart Of Leaside! This Stunning & Rarely Available 3 Bedroom, 2 Bathroom suite with 2 parking spaces and 1 locker is sure to check all your boxes! Enjoy 1,354 sq. ft. of stylish yet functional living in one of Torontos most coveted neighbourhoods. Upon entry, you're greeted by a welcoming foyer that opens to a sun-drenched and panoramic open-concept living and dining area ideal for casual mornings coffees or evening gatherings entertaining with family and friends. The spacious living area also allows for the perfect cozy corner fireplace/reading nook to curl up with your favourite book. The recently remodelled custom kitchen is a true showstopper, featuring sleek white cabinetry, gold accents, undermount lighting, beautiful backsplash, built-in stainless steel appliances, pot lights w/dimmers creating the perfect ambiance at all times. The primary suite is a true retreat, offering dual double-sided closets with custom built-ins, renovated 3-piece ensuite bathroom & built-in roller shades with additional blackout coverage. Two additional generously-sized bedrooms offer flexible space for a home office/yoga room, guests or kids playroom. This thoughtfully updated suite features a beautiful wide-plank light oak flooring throughout, large ensuite laundry room with ample storage and a walkout to large balcony. The Braxton is an intimate and well-managed building with only 52 suites, ensuring peace and tranquility. Amenities include gym, party room, visitor parking and an outstanding on-site superintendent from Monday to Friday. Situated in Leaside, one of Toronto's most desirable neighbourhoods you will have access to top-rated schools. Steps to Bayview shops, cafés, and restaurants, LRT station coming soon right across the street for ultimate transit convenience. (id:53661)
103 - 308 Jarvis Street
Toronto, Ontario
Brand New Direct from Developer. GST Rebate available for qualified purchasers. Spacious 3- storey townhouse at JAC Condos offering over 1.300 sq.ft of living space with 3 bedrooms plus a den - perfect for student housing or investment! Located steps from Toronto Metropolitan University and close to transit, shopping, and all downtown amenities. Ideal layout with private bedrooms for roommates, a functional den for study space, and modern finishes throughout. A rare opportunity to own a large, income-generating property in the heart of the city. Parking and Locker included! (id:53661)
1311 - 83 Redpath Avenue
Toronto, Ontario
Welcome to the heart of Midtown! This bright, modern open-concept condo features a smart, spacious layout with no wasted space, floor-to-ceiling windows, and a large private balcony with two walkouts perfect for relaxing or entertaining. The den has been transformed into a custom pantry with stylish built-ins for extra storage. The sleek kitchen offers a built-in microwave, dishwasher, and stove; in-suite laundry adds everyday convenience. Locker included! Enjoy top-tier amenities: concierge, gym, rooftop patio with hot tub & BBQs, yoga studio, guest suites, and party/meeting room. Steps to TTC, the upcoming LRT, shops, cafés, restaurants, movie theatre, and essentials. Nature and dog lovers will appreciate the short walk to the Beltline Trail. A rare opportunity to own at a prime Midtown address with unmatched convenience. (id:53661)
910 - 591 Sheppard Avenue E
Toronto, Ontario
3% Commission to Co-op agent! Welcome to Unit 910 at The Village Residences in the heart of Bayview Village. This rare, beautifully designed 2-bedroom + den suite offers 1,245 sq ft of bright, open-concept living space with two ensuite bathrooms and floor-to-ceiling west-facing windows that flood the unit with natural light and stunning city views. Enjoy full-service building amenities including a 24-hour concierge, fitness centre, rooftop terrace with BBQs, party room, dining lounge, and underground parking. Located just steps from Bayview Village Shopping Centre, Bayview Subway Station, and minutes to the 401, DVP, North York General Hospital, public library, parks, and dining. This is boutique condo living at its finest in one of Torontos most desirable neighbourhoods. (id:53661)


