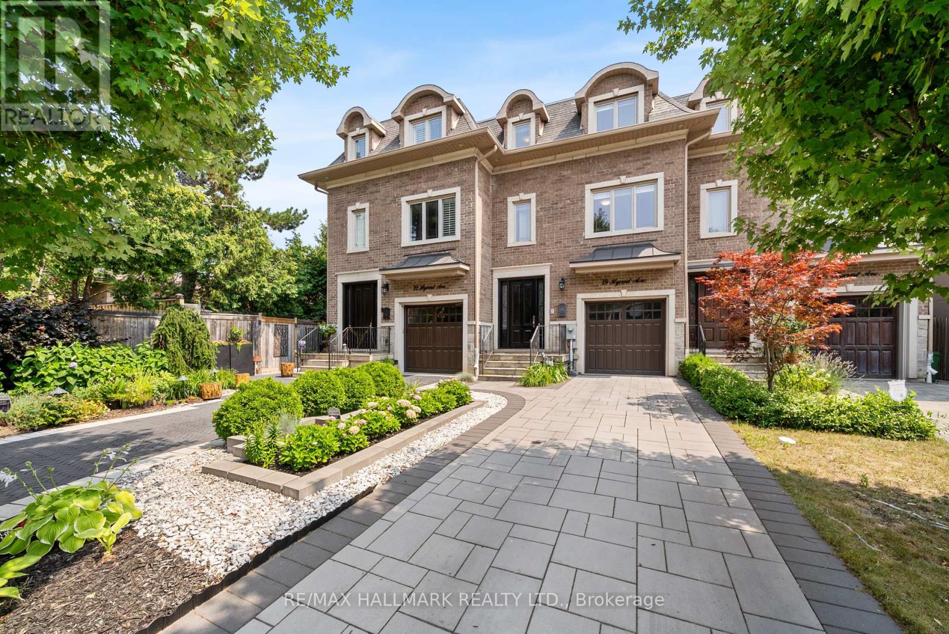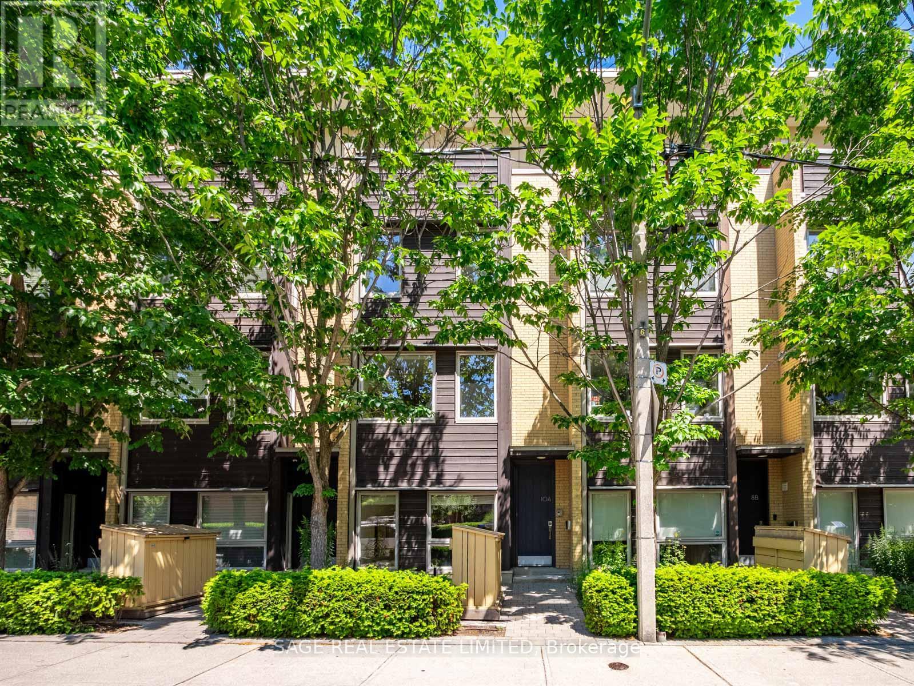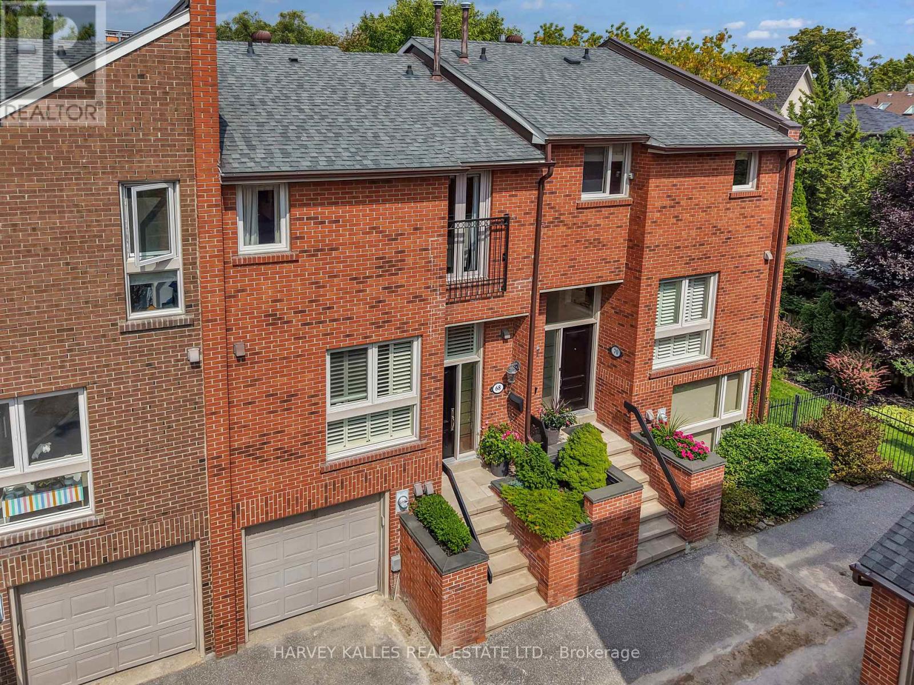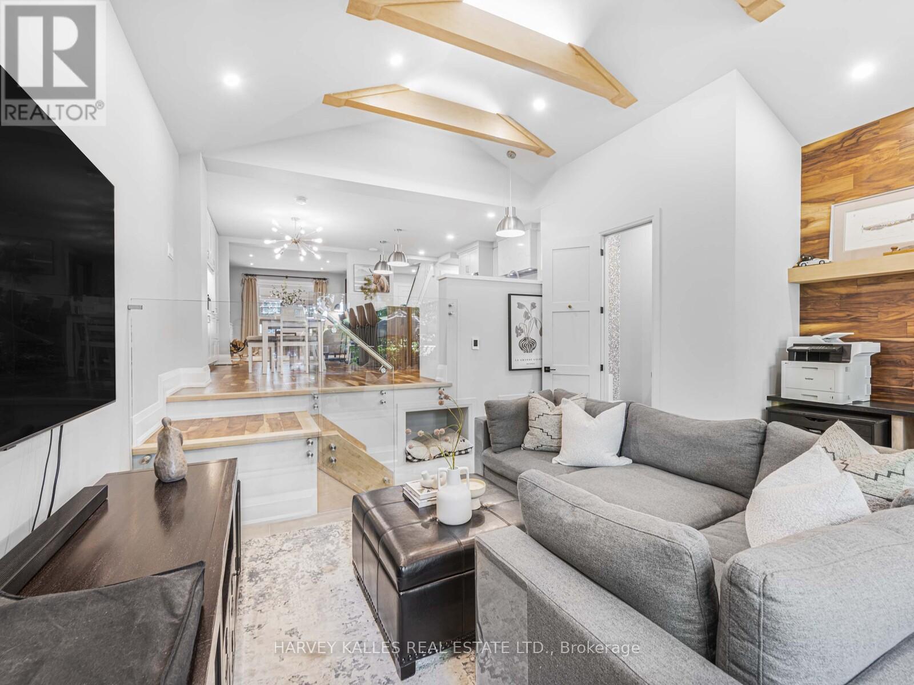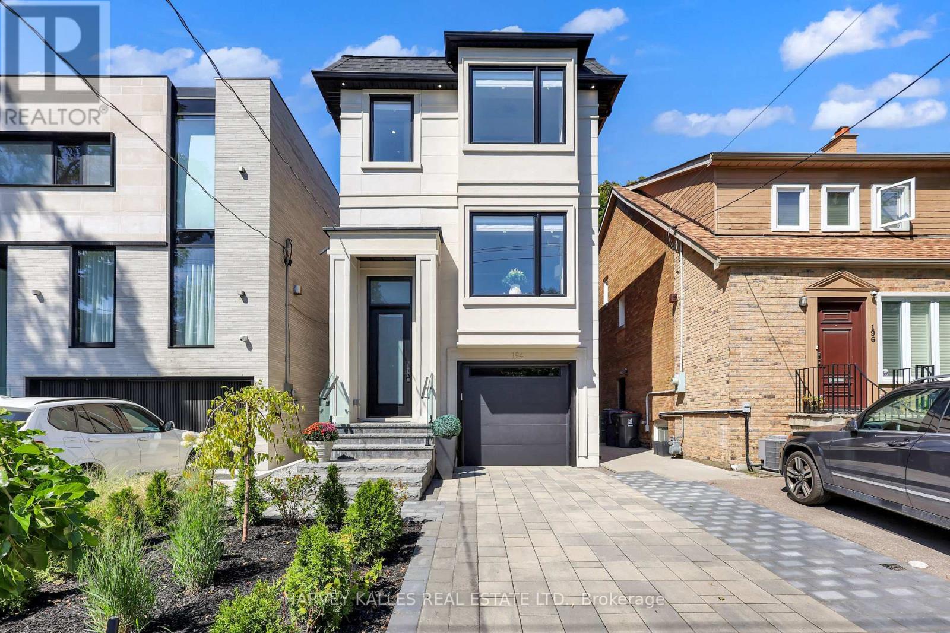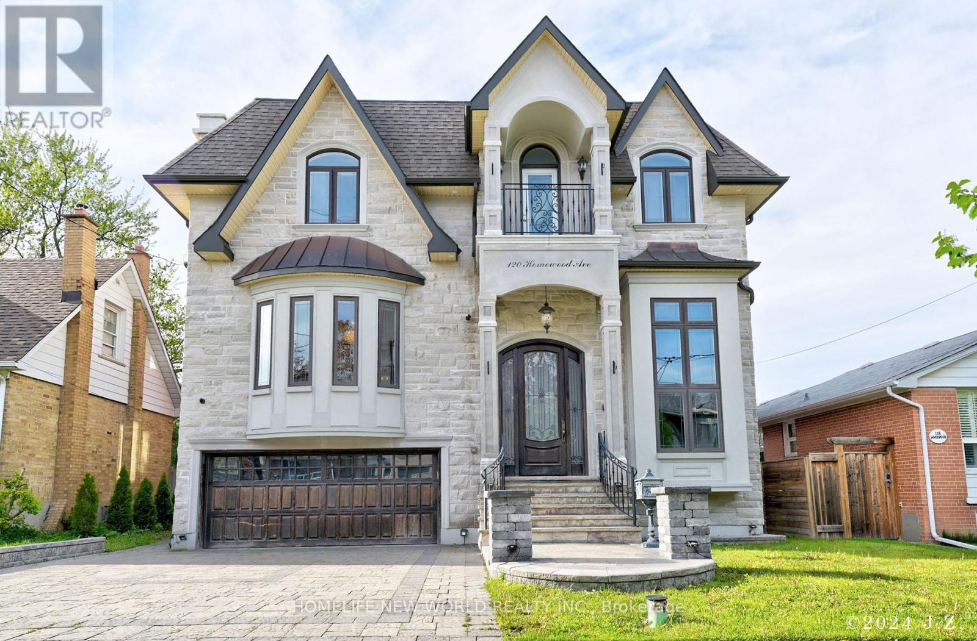19 Hycrest Avenue
Toronto, Ontario
Welcome to 19 Hycrest Ave! Situated on a tree-lined, family-friendly cul-de-sac, this exquisite 4+1 bed, 5 bathroom, 3-storey home combines luxury upgrades and modern design for your ultimate turn-key freehold home with no monthly maintenance fees! Step up to a beautifully landscaped front yard with stone driveway and attached garage. Sophisticated and inviting, the heart of the home is the open concept main floor with soaring ceilings. The spacious living and dining areas flow seamlessly with ample natural light from the large windows, creating an entertainer's delight. The chef's kitchen dazzles with high-end finishes including stone counters, undercabinet lighting, s/s appliances, and a waterfall island with breakfast bar. Walk out to the stunning, fully fenced backyard with a sizeable stone patio, gas BBQ hookup, and turf lawn, creating an outdoor oasis. The third-floor primary suite is a personal sanctuary with private balcony, dressing area with a custom, built-in vanity and wardrobes with organizers, a walk-in closet, and a luxurious 6-pc ensuite featuring a soaking tub, rainfall shower, and double vanity. 3 additional spacious bedrooms all with their own ensuites, and walk-in closets. The 2nd floor office is the perfect flex space- guest suite, kids playroom, or home office. The finished basement is designed for relaxation and entertainment, with a rec room, built-in cabinetry, bar fridge, and ample storage. Direct home access to the attached garage, with updated epoxy floors and panelling, offers ever-needed storage and convenience. Whether looking for a family home or an executive retreat, this home is the perfect blend of elegance, comfort, and modern living, where every detail has been carefully crafted. Located in the highly sought-after Hollywood/ Earl Haig school district, and just a 5-minute walk to Bayview Subway station. Steps to Bayview Village shopping, Yonge and Sheppard amenities, community centre, tennis courts, parks, paths, and so much more! (id:53661)
6 - 10a Cecil Street
Toronto, Ontario
Rarely Offered Urban Luxury! 2,223 ft2 of Refined Living in the Heart of the City - This 3+2 bdrm, 4 Bath is What You Have Been Waiting For! Enjoy the Perfect Blend of Space, Style, and Sophistication in this Sun-Filled, Loft-Inspired Executive Townhouse Nestled on a Quiet, Tree-Lined Street Just Steps From the University of Toronto, Major Hospitals, Queen's Park and World-Class Cultural Institutions. This Turnkey Residence, With North and South Exposures, has Soaring Ceilings and Expansive Windows That Flood the Home With Natural Light. A Thoughtfully Designed Layout Providing Exceptional Flow and Flexibility for Both Everyday Living, Entertaining and an Idyllic Work-from-Home Set Up.The Gourmet Kitchen, Combined With the Spacious Dining Room, is Nicely Appointed with Quartz Countertops, Stainless Steel Appliances, and a Breakfast Bar, Opening into a Bright Living Room with Gas Fireplace and Walk-Out to a Lush Courtyard Garden. Three Spacious Bedrooms with Fabulous Closet Space + 2 Other Flexible Rooms on the Main Level, the Possibilities for How You Use This Space are Endless - Ideal Home Offices, a Guest Suite, Family Room or Work-Out Space. The Luxurious Upper Level Primary Retreat has a Custom Walk-In Closet, Spa-Inspired Ensuite with Whirlpool Tub and Glass Shower Plus a Walk-Out to a Large South-Facing Terrace With Unobstructed CN Tower and Skyline Views. Additional Highlights Include Abundant Storage, Two Walk-In Closets, Secure Garage Parking, and Low-Maintenance Convenience in a Freehold-Style Home. It's the Perfect Location for Families and Couples, Walk to Everything: Subway, Streetcars, the AGO, OCAD, Baldwin St Restaurants and Cafes, Kensington Market Shops, and the Financial District! Open House Saturday September 20th, 2-4pm. (id:53661)
3202 - 500 Sherbourne Street
Toronto, Ontario
Perched above the city with treetop views stretching over Rosedale to Lake Ontario, this thoughtfully redesigned 837sqft home offers a rare Toronto experience connected to everything, yet quietly set apart. Inside, soaring 10-foot ceilings create a true sense of openness, while the split 2-bedroom, 2-bathroom layout is both functional and inviting perfect for everyday living and effortless entertaining. Expansive windows flood the interiors with natural light and frame sweeping, uninterrupted views that go as far as the eye can see. Every detail has been carefully considered: a sleek modern kitchen, wide-plank oak engineered hardwood, smart home features for convenience, and a rare dual HVAC system for year-round comfort. The building is exceptionally well managed and offers five-star amenities, including a 24-hour concierge, fitness center, yoga room, theatre, party room, games room, and co-working space. The location is unbeatable just steps from grocers, parks, cozy cafés, Bloor Street shopping, the community center with pool and library, and two subway lines that connect you seamlessly across the city. (id:53661)
276 Oakwood Avenue
Toronto, Ontario
This semi stands apart a fully renovated home where design, quality, and comfort meet. A lush front garden leads to a main floor that flows seamlessly from living and dining to a custom kitchen with a striking waterfall island, high-end appliances, oversized pantry, and locally crafted millwork. A walkout opens to a private deck with gas BBQ, perfect for entertaining. Natural light fills the space, highlighting rich finishes, clean lines, and a balance of warmth and sophistication.Upstairs, the primary bedroom features custom closets and a lime-washed feature wall that adds depth and character. The spa-like ensuite includes heated floors, micro-cement walls, a custom vanity, and walk-in shower. This level also offers laundry and two additional bedrooms, ideal for kids, guests, or a home office.The bright, versatile lower level has its own kitchen, laundry, and heating/cooling system ideal for extended family, guests, or as an income suite generating over $25k annually. If desired, it can be easily reconnected to the main floor.Outside, the private backyard extends the living space for summer gatherings or quiet mornings.Perfectly located steps from Oakwood Village favourites Primrose Bagel, Portzias, Oakwood Espresso plus schools, library, and a short walk to St. Clair West. A rare blend of modern design and everyday livability, this is a home that feels as good as it looks. (id:53661)
68 Sylvan Valleyway
Toronto, Ontario
Rarely Available Townhome In One Of Bedford Parks Most Sought-After Communities! This Warm And Inviting Family Home Showcases Pride Of Ownership, Offering The Perfect Blend Of Comfort And Convenience. The Main Floor Welcomes You With A Bright And Open Living And Dining Area Featuring Gleaming Hardwood Floors, A Mirrored Feature Wall, And A Walkout To A Private Flagstone Patio Surrounded By Lush Gardens And A Tranquil Sitting Area, Ideal For Entertaining Or Unwinding. The Sun-Filled Eat-In Kitchen Boasts Quartz Counters, An Oversized Window With California Shutters, Generous Cupboard Space, And A Breakfast Area For Casual Dining. Upstairs, Find Your Large Primary Retreat With A Private Ensuite And Juliette Balcony, Complemented By Two Additional Sizable Bedrooms. The Lower Level Is Complete With A Cozy Recreation Room And A Gas Fireplace, Perfect For Movie Nights Or Quiet Evenings. All Of This In A Premier Location, Just Steps To Shops, Restaurants, Transit, Parks, And Some Of Torontos Top Schools Including LPCI, John Wanless, And Glenview. A Wonderful Opportunity Not To Be Missed! (id:53661)
116 Pinewood Avenue
Toronto, Ontario
If you are looking for a turnkey home with lots of bells and whistles, then look no further. Located on the best block of Pinewood in the highly sought-after Humewood community, 116 Pinewood is a beautifully appointed home that has been extensively renovated. Featuring large principal rooms; a stunning Chefs kitchen with a 36 Bosch gas range, a huge walnut island, and quartz countertops; an incredible family room with a 15-foot ceiling, a heated floor, an office nook, and an on-grade walkout to a serene backyard and deck; a massive mudroom with windows on three sides; renovated bathrooms; a wood-burning fireplace; and so much more. The seller is obsessed with infrastructure: dedicated cat6 Ethernet from the utility room to each floor; 200A service with a Leviton Level 2 car charger in the legal front pad parking; our beautiful Norway Maple in the back yard has been cabled to secure it against ice storms and severe weather; the basement is water-proofed with internal membrane and weeping tile; nearly every switch in the house is a Leviton smart switch, compatible with HomeKit, Alexa, and Google Home; the dining room and family room feature Philips Hue colour lightstrips; and the garden shed features a workbench with a woodworking vice, for the handtool woodworker you are destined to become. Humewood Community School with French Immersion is just around the corner, and Leo Baeck Jewish Day School is just a short drive. Steps to St. Clair Avenue West, Wychwood Barns, Cedarvale Park, and transit. Come see for yourself, and fall in love! (id:53661)
354 Winona Drive
Toronto, Ontario
Welcome to this bright and spacious 3-bedroom, 3-bathroom home with finished basement and PARKING offers incredible value in one of Toronto's most vibrant and community-oriented neighbourhoods! Don't miss your chance to get into the market with a home that offers space to grow, and endless potential to make it your own all in a location you'll love coming home to. A standout feature is the rear main floor extension (completed with permits!) that adds valuable living space, including a cozy sitting room or office, convenient powder room, a wide staircase to the basement, and a walk-out to the backyard. Plus, it has potential for a future second-story addition-perfect for those planning a renovation project down the road. Several big ticket upgrades are already done, including electrical, renovated bathrooms, furnace, AC, waterproofing, sump pump, enclosed porch, custom shed, some windows, and more! Lot size and home is larger than most semis. Inside, you'll find generously sized rooms filled with natural light and gleaming hardwood floors. The front yard has legal parking and a sunroom for your gear and stroller, while the backyard is serene and private, perfect for entertaining, morning coffee, cocktails at sunset, and a veggie garden already growing. Fully fenced and perfect for kids or pets. Just a quick stroll to St. Clair West cafes, restaurants, shops, parks, Wychwood barns farmers market, Cedarvale ravine, Leo Baeck and quick access to TTC, subway, Allen Rd and the 401 making commuting and weekend exploring a breeze. Everything at your fingertips! (id:53661)
194 Sheldrake Boulevard
Toronto, Ontario
Welcome To This Newly Built Custom Home In Sherwood Park! The Main Floor Boasts An Open-Concept Layout Highlighted By Elegant Coffered Ceilings, A Spacious Living And Dining Area, And A Sleek Eat-In Kitchen Featuring Custom Cabinetry, Quartz Countertops, And Matching Backsplash. The Kitchen Flows Seamlessly Into An Airy Family Room With An Electric Fireplace, Custom Built-Ins, And A Walkout To The Balcony And Landscaped Yard. Upstairs, Retreat To The Beautiful Primary Suite With A Spa-Inspired Ensuite Complete With Heated Floors And Wall-To-Wall Built-Ins, Along With Three Additional Bedrooms Offering Generous Space And Comfort. A Convenient Upper-Level Laundry Completes This Floor. The Lower Level Impresses With Soaring Ceilings, A Stunning Rec Room With Walk-Up To The Yard, A Private Nanny Suite, Second Laundry With Rough-In, And Plenty Of Storage. Perfectly Situated Just Steps From Summerhill Market And Sherwood Park, This Home Offers Quick Access To Yonge-Eglintons Restaurants, Shops, Entertainment, Public Transit, And Top-Rated Schools. A Rare Opportunity In One Of Toronto's Most Sought-After Neighbourhoods - Don't Miss It! (id:53661)
604 - 55 East Liberty Street
Toronto, Ontario
Luxe Liberty Living at Bliss condos! This Light filled spacious corner suite in the heart of Liberty Village has a Thoughtful and functional open-concept layout. Floor-to-ceiling windows bringing in natural views w/ ideal split bedroom layout. Modern kitchen w/ S/S appliances & granite counters flows into Living/Dining area that is perfect for entertaining. Large primary bedroom, spacious second bedroom + versatile den ideal for office/guest space or reading nook. Prime locale, Steps to shops, cafés, restaurants, transit & all Liberty Village has to offer. Parking & locker included. This one is a must see! (id:53661)
120 Homewood Avenue
Toronto, Ontario
Exquisite & Masterfully Custom Built! Showcasing A Stunning Over 4200 Sqft (1st/2nd Flrs) Plus Professionally Fin. W/O Bsmt Of Luxury Living W/Designer Upgrades Throughout. Spent Lavishly On Detail & Material! Very High Ceilings On All Floors, Extensive Use Panelled Wall & Built-Ins, Mirror Accent, Hardwood & Marble Floors, Coffered/Vaulted Ceilings, Modern Led Pot Lights & Roplits, Layers Of Moulding, High-End Custom Blinds, Mahogany Library & Main Dr. 3 Fireplaces & 3 Skylights & 2 Laundry Rms. Solid Tall Doors! Breathtaking Master: Fireplace & 7Pc Ensuit & W/I Closets W/Custom Organizers!!. Gourmet Kitchen W/Quality Cabinets & High-End S/S Appliances. Prof Fin W/O Heated Flr Bsmnt: Wet Bar, H/Theater& Projector, Bdrm&3Pc Bath. Great Location Steps To Yonge St. & All Amenities! Enjoy the Virtual Tour! (id:53661)
40 Rochefort Drive
Toronto, Ontario
Stunning, Spacious, Sun-Filled Home in Prestigious Don Mills & Eglinton Neighborhood! Excellent move in condition. New interlock in the front and backyard; New engineered flooring throughout, Fully renovated kitchen & washroom. New Porch and Patio door. Furnace (2021), AC (2023), Attic Insulation (2021). W/O Deck To Garden. Prime location! Walk to TTC, Eglinton LRT (Upcoming Line 5 Open Soon). Short commute to downtown. Steps to Don Valley trails, Parks, Library, Sports Fields. Top-rated schools: School Bus To Top Primary Schools (Rippleton, Gifted: Denlow); Walk to Marc Garneau Secondary School (TOPS). Close To Costco/401, and more! (id:53661)
40 Rochefort Drive
Toronto, Ontario
Stunning, Spacious, Sun-Filled Home in Prestigious Don Mills & Eglinton Neighborhood! Excellent layout w $150k upgrades! New interlock in the front and backyard; New engineered flooring throughout, Fully renovated kitchen & washroom. New Porch and Patio door. Furnace (2021), AC (2023), Attic Insulation (2021). W/O Deck To Garden. Prime location! Walk to TTC, Eglinton LRT (Upcoming Line 5 Open Soon). Short commute to downtown. Steps to Don Valley trails, Parks, Library, Sports Fields. Top-rated schools: School Bus To Top Primary Schools (Rippleton, Gifted: Denlow); Walk to Marc Garneau Secondary School (TOPS). Close To Costco/401, and more! (id:53661)

