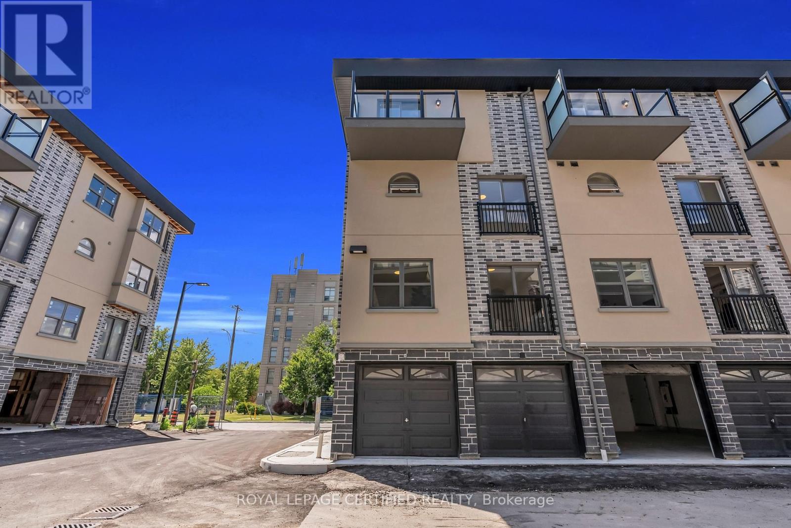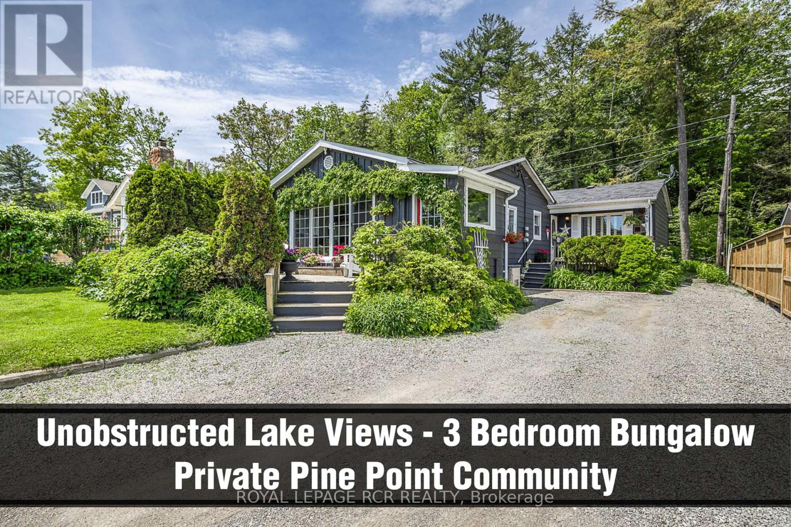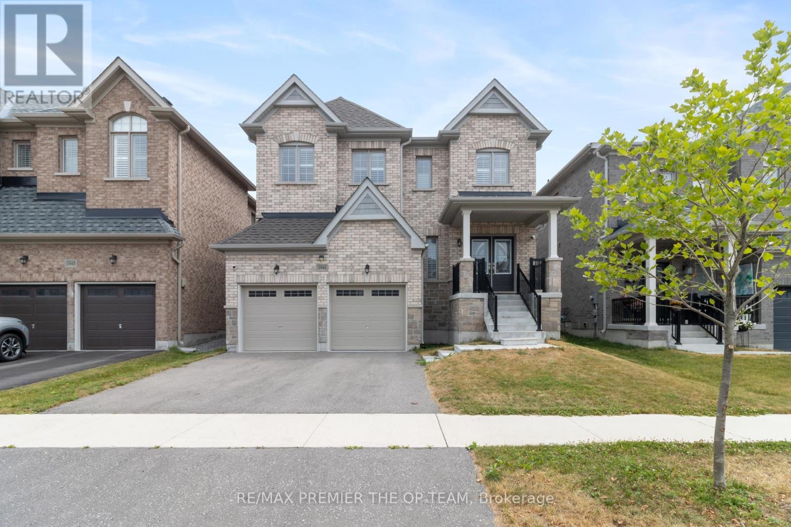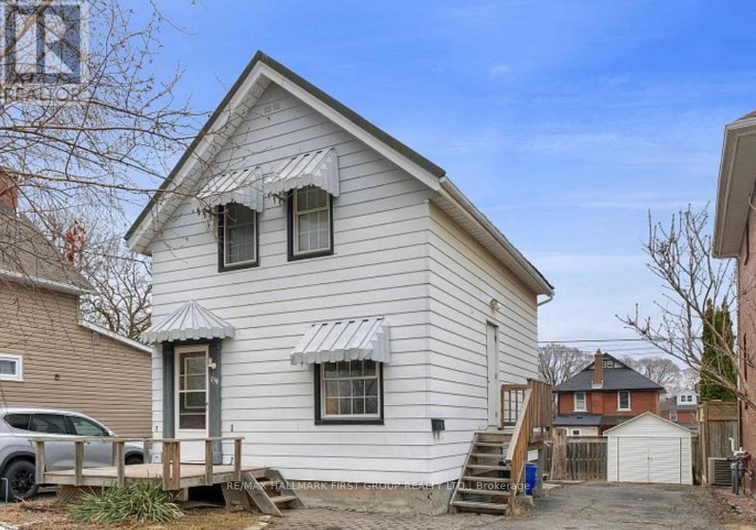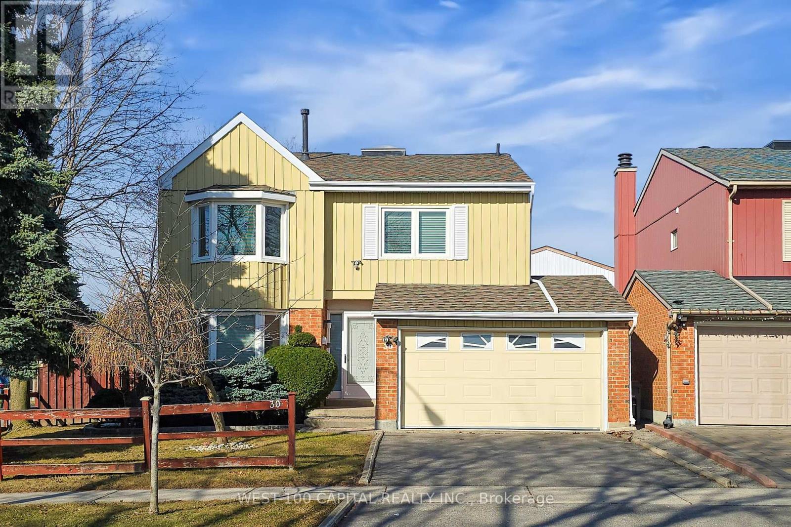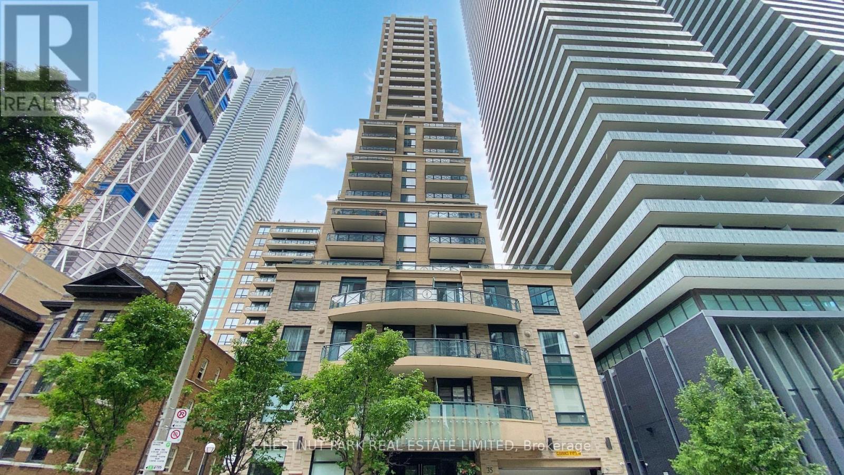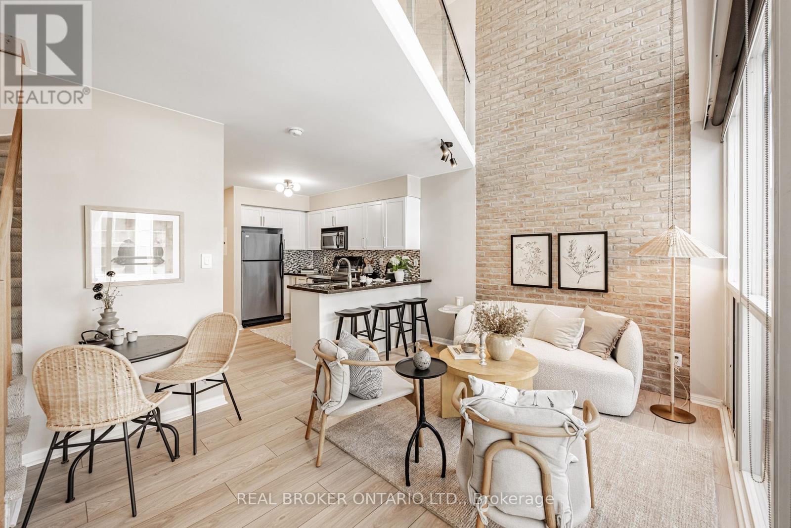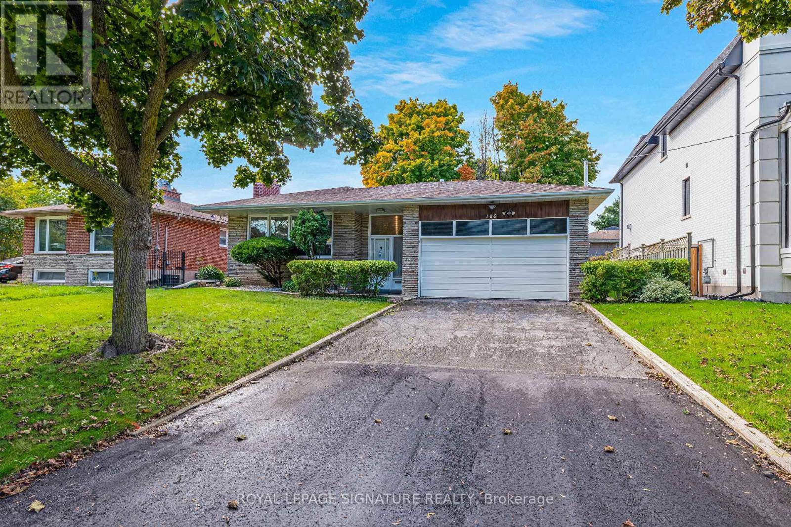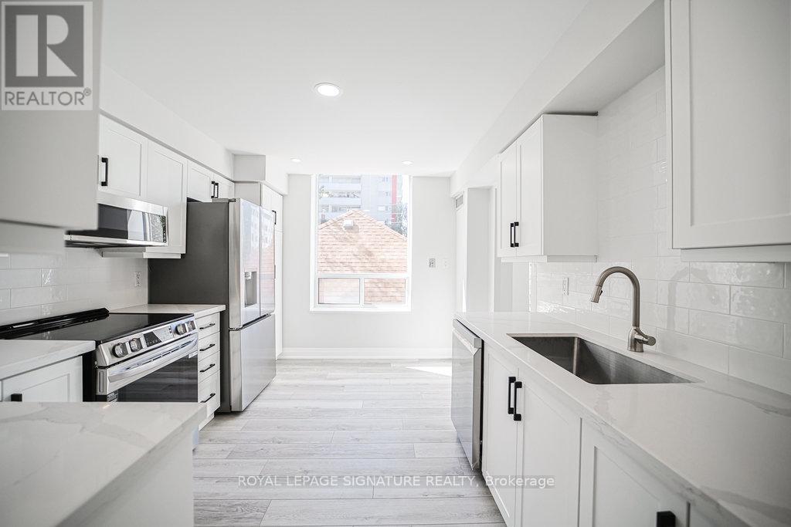111 Fred Jackman Avenue
Clarington, Ontario
Welcome to this stunning detached home, offering 2,478 square feet of beautifully designed living space in one of Bowmanville's most sought-after neighbourhoods. From the moment you arrive, the upgraded stone front elevation sets the tone for the elegance and attention to detail found throughout the home. Inside, soaring 9-foot ceilings on the main floor and rich hardwood flooring create a warm, open-concept living space perfect for families and entertaining. The spacious family room features a cozy gas fireplace, while the formal dining area and large windows fill the home with natural light. The gourmet kitchen is a chefs dream, complete with granite countertops, a stylish backsplash, stainless steel appliances, a breakfast bar, and upgraded cabinetry that offers ample storage. Upstairs, four generously sized bedrooms provide comfort and privacy for the whole family. Situated on a premium lot with no rear neighbours, the backyard offers a peaceful, private setting ideal for relaxing or hosting gatherings. This home is ideally located close to top-rated schools, parks, shopping, dining, and major highways, making it the perfect blend of luxury, comfort, and convenience. (id:53661)
19 - 400 Mary Street E
Whitby, Ontario
Step into this beautifully built condo townhome offering modern comfort and effortless style. Bright and airy throughout, this home features two bedrooms, and two full washrooms. Large windows flood the open concept living area with natural sunlight.Sleek kitchen flows seamlessly into the dining and living spaces, perfect for everyday living.This home blends contemporary finishes with a warm welcoming atmosphere, ideal for first time home buyers. (id:53661)
154 Pine Point Lane
Scugog, Ontario
Charming 3 bedroom Bungalow with UNOBSTRUCTED LAKE VIEWS in the sought-after community of Pine Point. Residents enjoy shared ownership of an impressive 41 acres of pristine land directly adjacent to the property, featuring well-maintained trails that invite leisurely strolls, a boat launch area, nature walks and exploration right from your backyard. Experience Lakeside Serenity with this charming and lovingly maintained bungalow nestled amidst lush gardens and vibrant greenery, this private retreat boasts breathtaking views of Lake Scugog, providing a stunning backdrop for every season. Step inside to a large, open-plan living space bathed in natural light, featuring elegant hardwood floors that extend throughout the main level. This lovingly cared-for home offers three bedrooms on the main floor, providing ample space for family and guests. Multiple walk-outs lead to expansive decks, seamlessly blending indoor and outdoor living and creating the perfect setting for morning coffee, evening relaxation, or entertaining while soaking in the spectacular lake scenery. The finished basement expands your living possibilities, complete with an additional large bedroom and 2-piece bathroom, ideal for a growing family, a private guest suite, or a dedicated home office. Beyond your private haven, immerse yourself in the unique benefits of the Pine Point Community. Experience peace of mind with a remarkably low annual fee of just $569, which covers all road maintenance, trail upkeep, and road snow removal, ensuring year-round accessibility and a well-maintained community. This is more than just a home; it's a lifestyle. Perfect for those seeking a peaceful and vibrant community, and direct access to the beauty and recreation of Lake Scugog. (id:53661)
22 Kilbride Drive
Whitby, Ontario
Welcome to 22 Kilbride Drive a beautifully updated 4+1 bedroom, 4-bathroom home nestled in the highly sought-after Fallingbrook community. From the moment you arrive, the hardscaped front steps and modern front door set the tone for whats inside: approximately 3,500 square feet of thoughtfully finished living space. The main floor features elegant hardwood floors and expansive updated windows that flood the living and dining rooms with natural light. The renovated kitchen boasts a peninsula, a spacious eat-in area, and a generous pantry perfect for family meals or entertaining. Cozy up in the family room beside the natural gas fireplace, creating a warm and inviting atmosphere. Upstairs, the primary suite impresses with a luxurious 5-piece ensuite. Three additional spacious bedrooms and a modern 4-piece bathroom complete the upper level. The fully finished lower level offers a large rec room ideal for a home gym, games area, or movie nights. A second sitting area with a gas fireplace provides a quiet retreat, while the additional bedroom with a 2-piece ensuite is perfect for guests or in-laws. Step outside to a private backyard oasis with no rear neighbours. The large deck is ideal for entertaining or relaxing in the sun, surrounded by low-maintenance perennial gardens. Ideally located near public transit, top-rated schools, and all amenities, this move-in-ready home is waiting for its next chapter. Don't miss your chance to make it yours. For a full list of updates see attached feature sheet. (id:53661)
1941 Don White Court
Oshawa, Ontario
Beautifully situated on a quiet, private court in a family-friendly neighbourhood, this spacious 4-bedroom, 4-bathroom home offers approximately 2,800 sq ft of thoughtfully designed living space. With its high ceilings, open-concept layout, and seamless blend of comfort and functionality, it's ideal for modern family living. The main floor is bright and inviting, featuring pot lights throughout and a generous living and dining area that flows effortlessly into a chef-inspired eat-in kitchen. Complete with an extended island and direct walk-out to an open backyard, this space is perfect for entertaining or enjoying casual family meals. A striking wrought iron staircase leads to the upper level, where a cozy landing nook creates a quiet space for reading or study. Two bedrooms share a convenient Jack and Jill bathroom, one enjoys a private ensuite, and the spacious primary suite features a walk-in closet and a 4-piece ensuite with a deep soaker tub your personal retreat at the end of the day. Set in a desirable location close to parks, schools, shopping, dining, and major highways, this home offers the best of suburban comfort in a sought-after North Oshawa neighbourhood. A rare opportunity to enjoy both privacy and community in one exceptional package. (id:53661)
139 Huron Street
Oshawa, Ontario
Charming 2-Bedroom Home for Lease in Central Oshawa Pets Welcome! This lease includes the main and basement levels of a beautifully updated home. The second floor is a separate, self-contained unit Offering comfort and convenience, this spacious two-bedroom layout features a brand-new kitchen, modern flooring, and a finished basement with a cozy primary bedroom and a 4-piece bathroom. The main floor includes one bright bedroom, while the lower level offers a second bedroom and the full bathroom, with a ceiling height of approximately 6'2 feet height. Additional features include two parking spots and shared in-unit laundry. (Utilities not included. No smoking permitted.)Located in a desirable area, this home is just steps to public transit for easy commuting across Oshawa and beyond. Families will appreciate the proximity to Village Union Public School and Monsignor John Pereyma Catholic Secondary School. Everyday amenities are minutes away, including Oshawa Centre, grocery stores, cafés, and restaurants. For commuters, there is quick access to Highway 401 and GO Transit. Nearby parks and trails also provide plenty of opportunities for outdoor enjoyment. This bright and inviting home is ideal for small families, professionals, or couples seeking a well-located rental that checks all the boxes. (id:53661)
30 Wintermute Boulevard
Toronto, Ontario
Bright, captivating, inviting spacious approximately 2400 sq ft per owner, clean, impressive skylight, well-kept, high finished basement great for recreation with provision for one bedroom , 5 piece-washroom with jacuzzi plus clean huge area for storage. walk through from 2 car garage to the laundry area. corner property with no sidewalk . Walk to TTC bus stops, near school, (Terry fox P.S. and Dr Norman Bethune C.I), Plazas (Bamburgh plaza, T&T and Pacific Mall). Enjoy the fully fenced backyard yard for your passion for gardening and backyard BBQ for privacy. (id:53661)
1003 - 1255 Bayly Street
Pickering, Ontario
San Francisco by the Bay Stunner! Gorgeous open layout in this newly built condo with epic east views and beautiful sunrise spectacular! 1 bedroom with proper den gives you a great work space and could fit a bed. Found in Pickering's Bay Ridges area and built in 2020 , San Francisco by the Bay 3 was built by Chestnut Hill Developments. San Francisco by the Bay 3 is a High-Rise condo located in the Bay Ridges neighbourhood. San Francisco by the Bay 3 is a 26 storey condo and has 263 units. Tim Horton's and Starbuck's, are a 1 minute walk away, Pickering GO Station 5 minute walk, Loblaws 5 minute walk, Pickering Town Centre, 10 minute walk, Pickering City Hall with year round events, 10 minute walk. Fantastic Frenchmann's Bay with Lake access, Marina, Park, fine dining and all the boutique community goodness a 5 minute drive down Liverpool. Don't drive? Bike incredible paths all along the lakeshore all the way to Toronto and beyond and East to Oshawa and beyond...saturated with everything you need! 4 public & 5 Catholic schools serve this home. Of these, 8 have catchments. There is 1 private school nearby. 3 playgrounds, 2 ball diamonds and 4 other facilities are within a 20 min walk of this home. Parking and locker included in this extremely well managed and well maintained building. (id:53661)
2803 - 35 Hayden Street
Toronto, Ontario
Unveiling an exceptional two-bedroom plus den sub-penthouse suite, where luxury and comfort seamlessly intertwine. Boasting soaring 10-foot ceilings adorned with elegant crown moldings, this residence exudes sophistication. The cozy gas fireplace invites you to unwind and relax, while the state-of-the-art Downsview kitchen, equipped with premium appliances, inspires culinary adventures. Every bedroom leads out to one of the two private terraces, offering panoramic unobstructed views and an abundance of natural light. Gleaming hardwood floors flow throughout, creating a cohesive and inviting ambiance. This exclusive enclave features only three suites per floor, ensuring privacy and tranquility. Its prime location offers effortless access to upscale shops, convenient public transportation, and the city's finest dining establishments, catering to your every need and desire. (id:53661)
612 - 1029 King Street W
Toronto, Ontario
This 730 sf upgraded 2-storey loft in the well-regarded Electra Lofts exudes character and is the perfect combination of unique space, premium location and investment into a strong building. With brand new flooring, plush new carpet on the stairs and two fully renovated bathrooms it will check boxes for anyone looking for a turn-key property. The soaring 19 brick accent wall and flattened ceilings throughout + fresh paint gives it traditional warmth with a modern feel. Retreat to your home office in the oversized upstairs bedroom or cook in the professionally resurfaced kitchen with granite countertops. Well positioned next to Liberty Village, this condo is walking distance to the park at Trinity Bellwoods, great dining on the Ossington Strip and nightlife of Queen and King West. Very reasonable maintenance fees include all utilities and great amenities! Parking and Locker included. (id:53661)
186 Burbank Drive
Toronto, Ontario
***An Exceptional Opportunity In Prime Bayview Village*** Meticulously Maintained By Long Term Owner With Rare 60 x125Ft. West Facing Lot. Perfect For End User, Investor Or Builder. Bright & Spacious Detached Brick Bungalow, 3+1 Bedrooms, Hardwood Floors Throughout, Eat In Kitchen With Walk Out To Private Side Yard Patio. Double Car Garage With High Ceiling & Tons Of Storage, Many Upgrades Including Windows, Shingles & Furnace. Freshly Painted & Ready To Personalize. (id:53661)
309 - 1750 Bayview Avenue
Toronto, Ontario
Welcome to this beautifully renovated, extra-large two-bedroom suite in the highly sought-after Leaside neighbourhood.Situated in a charming boutique condo of just 52 suites, this thoughtfully designed home offers approximately 1,126 square feet of bright, stylish living space with a great layout that maximizes every inch, featuring a functional open-concept design, new stainless steel appliances, soaring 9-foot ceilings, and quality finishes throughout. Step inside to a warm and inviting entryway that opens into a modern kitchen featuring quartz countertops, a clean white backsplash, and stainless steel appliances. The spacious living and dining area is filled with natural light from large windows,and features new wide-plank vinyl flooring, updated pot lights, and a walk-out to a private balcony-perfect for enjoying your morning coffee or unwinding at the end of the day.Freshly painted and move-in ready, the suite includes a generous primary bedroom with new flooring, a walk-in closet, and a beautifully renovated four-piece ensuite with custom tile. The second bedroom offers built-in storage and flexible use as a guest room, home office, or den, with easy access to a renovated three-piece bathroom.Maintenance fees cover all utilities except hydro and cable TV, offering streamlined monthly expenses with added convenience. The suite also includes one underground parking space and an extra large storage locker.Located just steps from the shops and restaurants of Bayview Avenue, this well-managed building features on-site management available Monday to Friday, along with excellent amenities including a fitness centre and an elegant party room. The new LRT station is conveniently located just across the street, and will make commuting and city access easier than ever. You'll also appreciate not only being close to TTC transit, lush parks,The shops along Bayview Ave, Bessborough Elementary, and top-rated Leaside High School.A perfect blend of style, space, and location! (id:53661)


