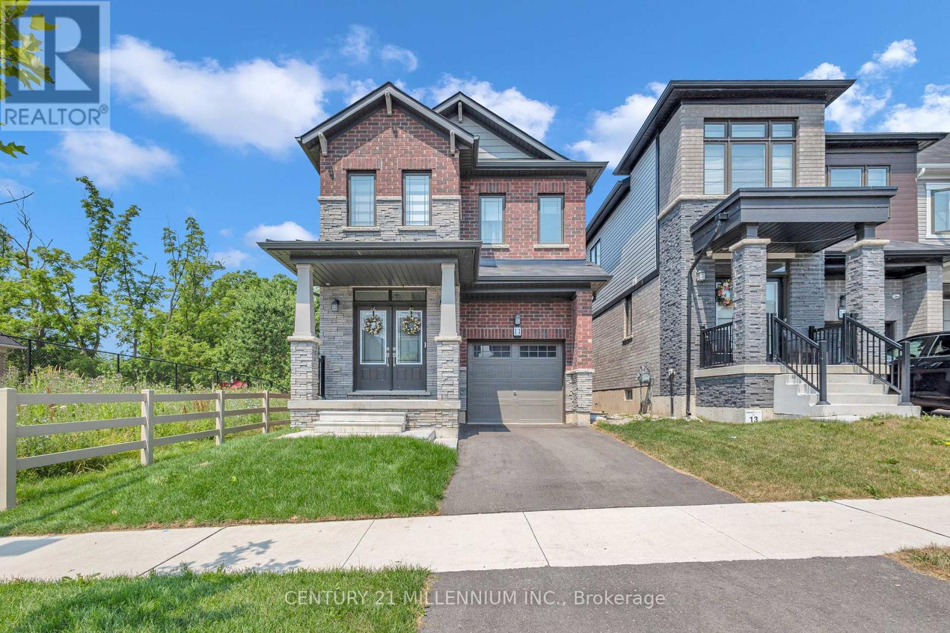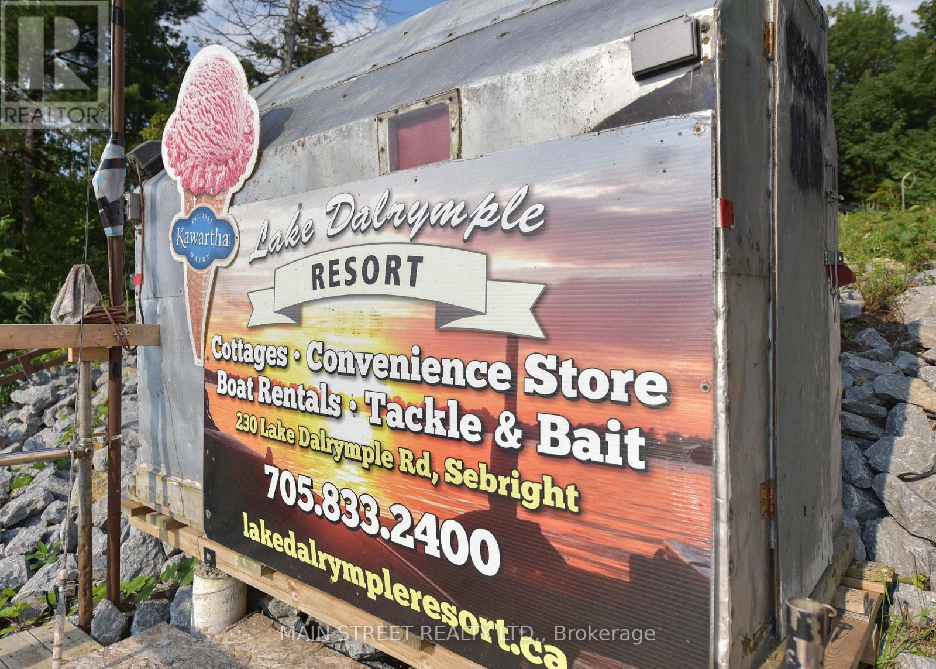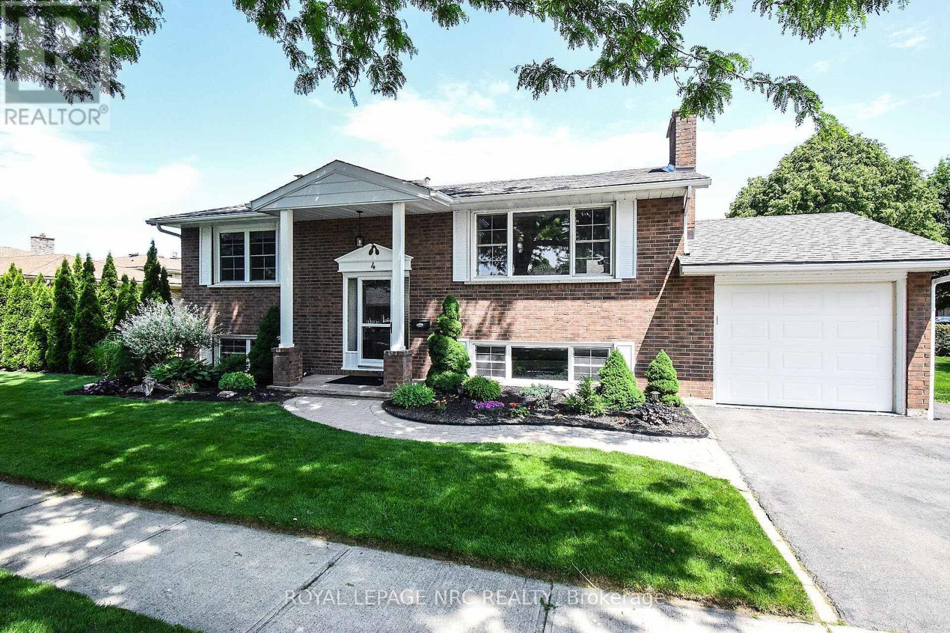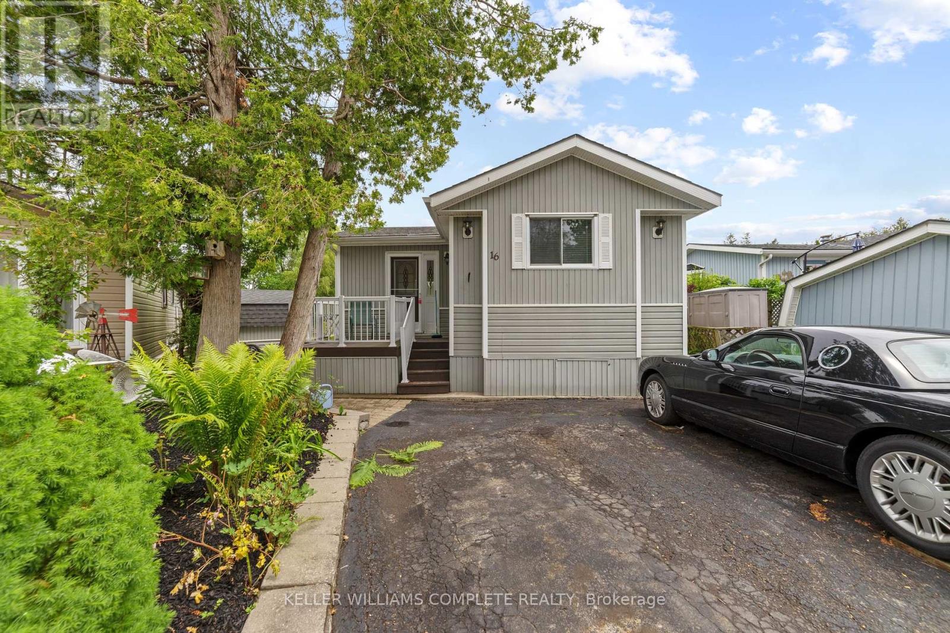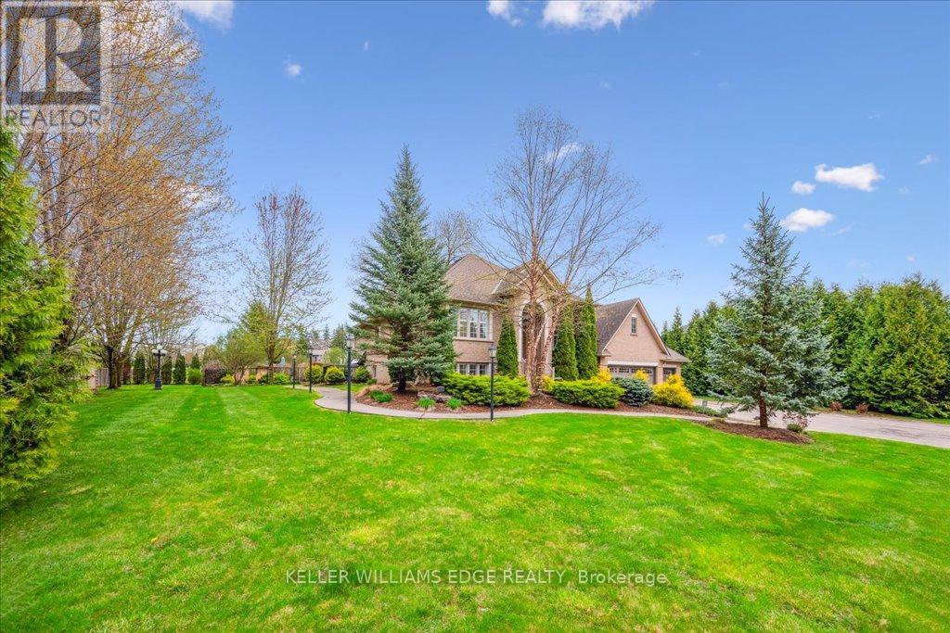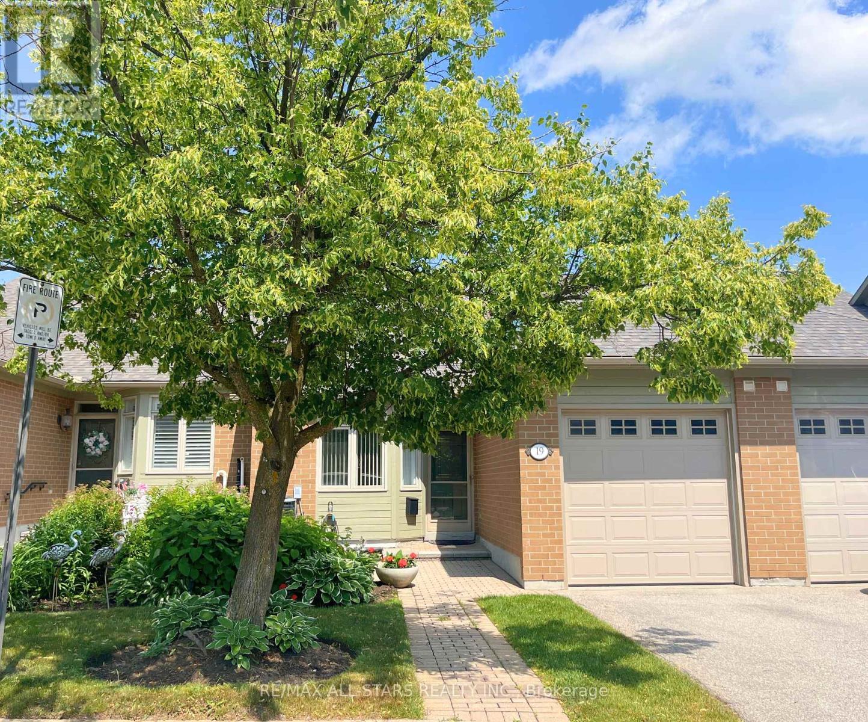11 Sundin Drive
Haldimand, Ontario
Welcome to 11 Sundin Drive in Caledonia! Built by Empire Avalon This Immaculate 4 Bedroom Detached Home is the Belfountain model with lots of upgrades & is Move in Ready! Boasting 9-foot ceilings on the main floor, a built-in single car garage and a classy redbrick/grey stone exterior, This is a perfect starter home for any sized Family. The Engineered Oak Treasure Brushed Hardwood floor on The Main level leads into an Open Concept kitchen and Great Room area includes massive windows with power blinds and a walk out door to the patio with a private fence. The Kitchen is upgraded with Quartz Countertops, Stainless Steel Appliances including a Gas Stove, Eat-In Island, Upgraded Light Fixtures and a Culligan reverse Osmosis water filter running directly to the Kitchen for fresh, clean, filtered water. This home is equipped with a Nest Thermostat, Security Alarm system, which includes sensors on all windows in the basement and all 3 doors on the main level. There are upgraded baseboards, doors throughout the home and beautiful black metal spindles leading to the upper level.The upper level conveniently includes a laundry room with a stainless steel washer and dryer. A Primary bedroom, with a large window to soak in the natural sun light, a 4-piece ensuite washroom and massive walk in closet along with an upgraded ceiling fan. There are 3 additional bedrooms and another 4 piece washroom to complete the upper level. The basement has an Upgraded 200 AMP electrical panel along with an EV charger rough-in located in the garage. Call to book your showing before it's too late! (id:53661)
20 - 230 Lake Dalrymple Road
Kawartha Lakes, Ontario
From the bottom up this is a well maintained and thoughtfully improved bungalow. The crawl space is professionally insulated with foam and there is a rubber barrier to cover the ground, Two electric outlets and heater if required for winter comfort. The state of the art Generator has back up emergency outlet in case of power failure(Generac). the space is also equipped with a sump pump. Home was reinsulatated for year round comfort. All windows, soffit and fascia were replaced recently. Snowplowing is available in winter. The home is serviced with water from the communal system and is serviced by a septic tank. Winter activities include ice fishing, skiing and snowmobiling. Trail is nearby. Seller is including quality air conditioning unit. all surfaces are easy to maintain and the neutral decor is inviting The front deck overlooks the sports area and the playground. Also a sheltered gathering area for group events. Visitors parking is available, along with the store, a restaurant and access to the Lake, docks and boats. This is a congenial family atmosphere. There is shopping in Brechin ,Orillia and lovely farmers markets surround. Many families return to Dalrymple area year after year and have come to fish and play for generations There are community halls and libraries. . The Couchiching conservancy has nature trails and bird watching Fishing is famous here and many friendships develop from common interests. Dalrymple sunsets are glorious and photographed shamelessly. Perfect event to watch while sitting at the front door at days end. Over and above all ,the house is a newer metal roof for complete peace of mind.. Whether you decide to keep this home for your own use or work with the Front desk to earn extra money on your investment, this could be a great experience. This is one of the few year round dwellings.Bonus boat.motor and trailer, just serviced. (id:53661)
234 Grand Street
Brantford, Ontario
234 Grand St, Brantford Investors Dream or First-Time Buyers Opportunity! Welcome to 234 Grand Street, a charming and affordable home in the heart of Brantford perfect for savvy investors or first-time buyers looking to get into the market! This property offers endless potential to renovate, rent, or live in while adding your own personal touches. Featuring 3 bedrooms and 2 baths, this solid home sits on a generous lot in a mature, well-established neighbourhood. With nearby schools, parks, shopping, and transit, the location is ideal for owners, tenants or future resale value. Whether you're handy and ready for a project or seeking an income-generating property, this is your chance to build equity. Dont miss out on this affordable opportunity to invest in Brantfords growing real estate market. Bring your vision and make 234 Grand St your next success story! Book your showing today opportunities like this dont last long! (id:53661)
4 Belair Drive
St. Catharines, Ontario
Welcome to 4 Belair Drive - Nestled in one of St. Catharines most desirable neighbourhoods, this charming 3 bedroom, 2 bath raised ranch bungalow with attached garage offers the perfect blend of comfort, style, updates, and location.Set on a beautifully landscaped lot, this home is just steps from the neighbourhood park, lake, and historic Lakeside Park and Beach, boutique shops & restaurants, and the convenience of being close to major shopping, schools, amenities, wine routes, hospital and QEW a true lifestyle location.Some recent updates include kitchen, roof, furnace, electrical panel, windows, bathrooms, light fixtures, and decking.From the outside, you will notice the inviting curb appeal of the home - classic red brick, subtle pillared porch, pediment over the front door, garden, and oversized windows.Inside you will find a layout complimenting that inviting and classic style. Living and dining room with hardwood floors and ample natural light, updated kitchen with quartz counters, farmhouse sink, and s/s appliances. Updated 4-piece bathroom and primary and secondary bedrooms are both well sized and complemented with hardwood floors.The lower level takes advantage of the raised bungalow style build, featuring large windows and natural light, and doubling livable square footage from above. Here you will find a beautiful family room with brick wall accent, electric fireplace, and vinyl flooring. The lower level also features an updated 3-piece bathroom, a 3rd nicely sized bedroom, and a laundry & storage room with a walkout to the backyard.Tranquil side/backyard lined with cedars and two decks - the perfect place to relax, bbq and entertain friends and family. The home also features an attached single car garage and double car driveway for ample parking.Whether you're strolling to the beach for sunset, grabbing a coffee or drink on Lock Street, or enjoying your own yard, 4 Belair Drive is a Port Dalhousie home youll be proud to call yours. (id:53661)
16 Pine Road
Puslinch, Ontario
Welcome to an exceptional opportunity to embrace the relaxed charm of waterfront living at a truly accessible price point. Whether you're a paddler, angler, or nature enthusiast, this property invites you to immerse yourself in the tranquil beauty of life by the water. Begin your mornings with a coffee and end your days with a glass of wine on your private deck, all while taking in the serene waterfront views. As a resident of Millcreek Country Club, you'll also enjoy access to a vibrant community with a host of organized events at the Community Centre and Outdoor Pavilion. Inside, the home features an open-concept design that's both spacious and bright, thanks to large windows that frame the picturesque setting. The kitchen offers thoughtful details including elegant cabinetry, a stylish backsplash, and a skylight that adds natural warmth. The dining and living areas provide an ideal setting for entertaining or relaxing throughout the seasons. With convenient amenities including a combined laundry and four-piece bathroom, ample parking, and a stone walkway, this home is perfectly situated just minutes from Guelph, offering the best of peaceful retreat and urban convenience. (id:53661)
N/a Island 72
Northern Bruce Peninsula, Ontario
A development application for a 21-lot residential waterfront subdivision was submitted and the Draft Plan application was deemed complete by the county on March 14, 2025. Known as Island 72, the 37-acre site is scheduled to be connected to the mainland by a 125m causeway. Once the municipal road is complete, it will be officially classified as a peninsula. The property is offered at $7,900,000. Offering 7,000 feet of shoreline and large estate lots, the property is less than 2.5 hours from the GTA via Highways 6, 10, and 21 - avoiding the congestion of the 400-series routes to Muskoka. (id:53661)
384345 Sideroad 20
Amaranth, Ontario
Welcome to this charming and thoughtfully designed raised bungalow featuring 3+1 bedrooms and 3 bathrooms in an ideal location on two paved roads, just minutes from town. Step into the inviting open-concept main floor, where the kitchen boasts durable vinyl flooring, sleek subway tile backsplash, a convenient pantry, and a modern hood range. The spacious living room offers luxury vinyl flooring, a cozy propane fireplace with a contemporary mantel, and a walk-out to a stunning 23' x 16' cedar deck, perfect for entertaining or relaxing outdoors. The dining area continues the open-concept flow, with large windows that flood the space with natural light. The primary bedroom features broadloom carpeting, a generous walk-in closet, and a private 3-piece ensuite complete with vinyl flooring and a luxurious rain shower. Two additional main floor bedrooms also feature soft broadloom and ample closet space. A stylish 4-piece main bathroom includes a relaxing soaker tub and a bright window for natural light. A laundry room can be found on the main floor with a convenient walkout to the 3 car garage. Downstairs, you'll find an ample finished space, designed to be a potential inlaw suite, with a recreation room and fourth bedroom featuring laminate flooring, a closet, and deep windows for plenty of natural light. Additional features include pot lights, a rough-in for a potential kitchen, a rough-in in the furnace room for a 2nd laundry area, GenerLink system, humidifier, and sump pump for added convenience. Walkup from the basement to garage. This home blends comfort and modern design in a family-friendly layout. Approx 2551 finished sq feet. (id:53661)
7412 Boyce Drive
Puslinch, Ontario
Unbeatable Location! This rare and stunning 1.66-acre property offers the perfect blend of privacy and convenience, just minutes from all amenities and the 401. Nestled at the end of a mature, welcoming cul-de-sac, this 2014 custom-built, 3+1-bedroom, 4-bathroom stone and brick bungaloft features more than 4500 sq ft of thoughtfully designed living space. Designed with family living in mind, this home boasts a spacious open-concept floor plan, with cathedral, vaulted and 9+ ft ceilings and expansive windows that flood the interior with natural light, showcasing the breathtaking views of the private, serene landscape. The main floor offers a "foodie's" granite counter kitchen accented with elegant cabinets and a massive central island. The walk out to the backyard oasis and covered deck provides stunning views. The main floor also offers a principal bedroom with a large walk-in closet and a luxurious 5 pc ensuite bathroom, a formal dining room, walk-in pantry, laundry and a dedicated office space, all designed for today's lifestyle. The finished walk-out basement adds even more value with oversized windows, 4th bedroom, a wet bar, a games & media area, a recreation room with a warming fireplace, and additional storage or potential for future expansion with a separate staircase directly from the garage. Step outside into the ultimate backyard retreat, complete with a fully fenced inground heated swimming pool (2016), a cabana, a cover deck, a hot tub and luxurious Tobermony stone landscaped patios perfect for relaxing and entertaining. Extensive, easy-to-maintain landscaping surrounds this house. This home offers practical functionality with a 3-car garage providing convenient main floor and basement accesses, including a paved driveway with 10+ car parking for family and guests. Move-in-ready homes like this, offering such a unique combination of space, style, and privacy, are truly a gem. Do not miss the opportunity to make this beautiful property your forever hom (id:53661)
1 Franks Lane
Brant, Ontario
Your Dream Home Awaits in Foxhill Estates, Brantford! Discover the perfect blend of luxury, comfort, and functionality in this exceptional raised bungalow, set on a premium corner lot in one of Brant county's desirable areas. Step inside to a bright, open-concept main level featuring soaring ceilings, rich maple hardwood floors, and three generous bedrooms including a tranquil master bedroom with a walk-in closet, private ensuite, and separate entrance with sliding doors to a two-tiered oversized backyard deck. The spacious kitchen flows seamlessly into the living room with a cozy fireplace, while a convenient main-floor laundry room adds everyday ease, with direct access to the garage. The kitchen has a separate sliding door walkout to the deck. Working from home? Enjoy a private, skylight-filled office above the heated 3-car garage, ideal for remote work or creative pursuits. The fully finished lower level offers incredible flexibility, complete with a private side entrance, heated floors, full kitchen, family and dining areas, 2 rooms including 1 bedroom, and a full bath perfect for multi-generational living or an in-law suite. The lower level is raised, showcasing large windows and bright light throughout. Outside, relax or entertain in your private backyard oasis, featuring mature landscaping, a full-property irrigation system, a fully fenced inground salt water pool, two sheds and nearly an acre of space and utmost privacy to enjoy all year round. This home truly has it all, style, space, privacy, and endless potential for families of all sizes. Don't miss your chance to own this rare gem! (id:53661)
1909 - 36 Park Lawn Road
Toronto, Ontario
Welcome to Key West Condos by **Times Group**! A Well-Maintained, Sought-After Building in Mimico! This is a Rare Corner1+1DEN Gem features a Bright, Sun-Filled Space w/ 9' High Ceilings, Large Windows w/panoramic views, a Functional Layout and a Very Private Balcony! The suite is **Freshly Painted** & Move-in Ready. The Upgraded Kitchen fts New (2025)**Bosch Dishwasher, premium Blomberg/Panasonic appliances, plus a Large Island w/extra storage. Full-Size Den- Perfect for a Home Office, Nursery, or extra Storage. Nature at Your Doorsteps - Mimico Creek Trail, Humber Bay Park & the Lake all in walking distance! Ultimate Convenience with Metro grocery, LCBO, Shopper Drug Mart, Daycare(TinyHopper), Fitness(Orange Theory Fitness, F4S), and multiple dining options (Sunset Grill, Pizza) just steps away. Quiet Retreat on its own parking entrance/drop off yet close to Shopping, Restaurants, and businesses (banks, dental office). Easy Downtown Access through Gardiner hwy/Go Station(Mimico). Don't miss out! **1 underground Parking and Locker Included. Some photos are virtually staged. (id:53661)
19 Christina Falls Way
Markham, Ontario
Welcome to 19 Christina Falls Way, where the ease of condo living meets the comfort of a home! No snow to shovel, no grass to cut, just lock up and go, or stay and enjoy a community that takes care of the details for you. Nestled on a quiet street, this bungalow townhome offers exceptional privacy, surrounded by mature trees, all in the heart of the sought-after Swan Lake Village. Step inside and be wowed by the 1,171 sq. ft. of bright, open-concept living, plus a finished basement for extra space! Vaulted ceilings, an elegant gas fireplace, and a skylight create a warm, airy ambiance in the living and dining areas, with treed green views and a walkout to the back deck (BBQs allowed!). The eat-in kitchen is bright and functional, featuring a skylight, ample storage, and a pass-through to keep things open and connected. The main floor primary suite is a standout feature: a rare walkout to the back deck, offering a peaceful retreat with gorgeous green views. It also boasts a double closet w organizer and a 4-piece ensuite. The front bedroom/den is perfectly situated near the 2nd full bathroom, complete with a walk-in shower. Downstairs, the finished basement offers even more space for tons of storage, a large rec room, and a separate guest area. Swan Lake Village is known for its vibrant, friendly community. Enjoy your morning coffee on the sunny front patio, or take a short stroll to the clubhouse, outdoor pool & pickleball courts. Visitor parking is conveniently close by. Maintenance fees include: High-speed internet & cable TV, building insurance, water, 24-hour gatehouse security, exterior maintenance, use of amenities & more. Pack up & travel worry-free, or stay home and enjoy first-class amenities: Indoor & outdoor pools, a gym, social events, tennis, pickleball, bocce ball & more! (id:53661)
23 Edgebrook Crescent
Brampton, Ontario
Fabulous Raised Bungalow located on 110' Deep Lot Surrounded by Mature Trees Backing on to Green space Walkway to School & Park in Desirable Area of Brampton Minutes to HWYs, Shopping, School & Other Amenities Features Manicured Front Yard, Extra Spacious Living/Dining Combined Walks out to Country Style backyard With Above Ground Pool, Hot Tub; Garden Area Perfect for Outdoor Entertainment right in the city With Garden Shed with Power; Large Deck with Gazebo/Pergola for Summer BBQs; Back Gate Opens to Walkway; 3+1 bedrooms (Converted to 2+1 and Can be converted back to 3+1); 2 Full Washrooms; Family size kitchen with Breakfast Bar and Huge dining room; Finished Basement With Cozy Rec Room with Fireplace; Full of Natural Light from Above Grade Windows; Extra Bedroom/Full Washroom with Lots of Potential; Access from Oversized garage to Basement Level; Extra wide Driveway with Single Car garage with Total 5Parking...Ready to Move in Home With Lots of Potential...Heated Floor in Kitchen & 2 Full Washrooms; Hot Tub (AS IS); New Broadloom in Basement Rec Room(Oct, 2024); AC (2020); Roof (2017); Paved Driveway (2023); Pot Lights (id:53661)

