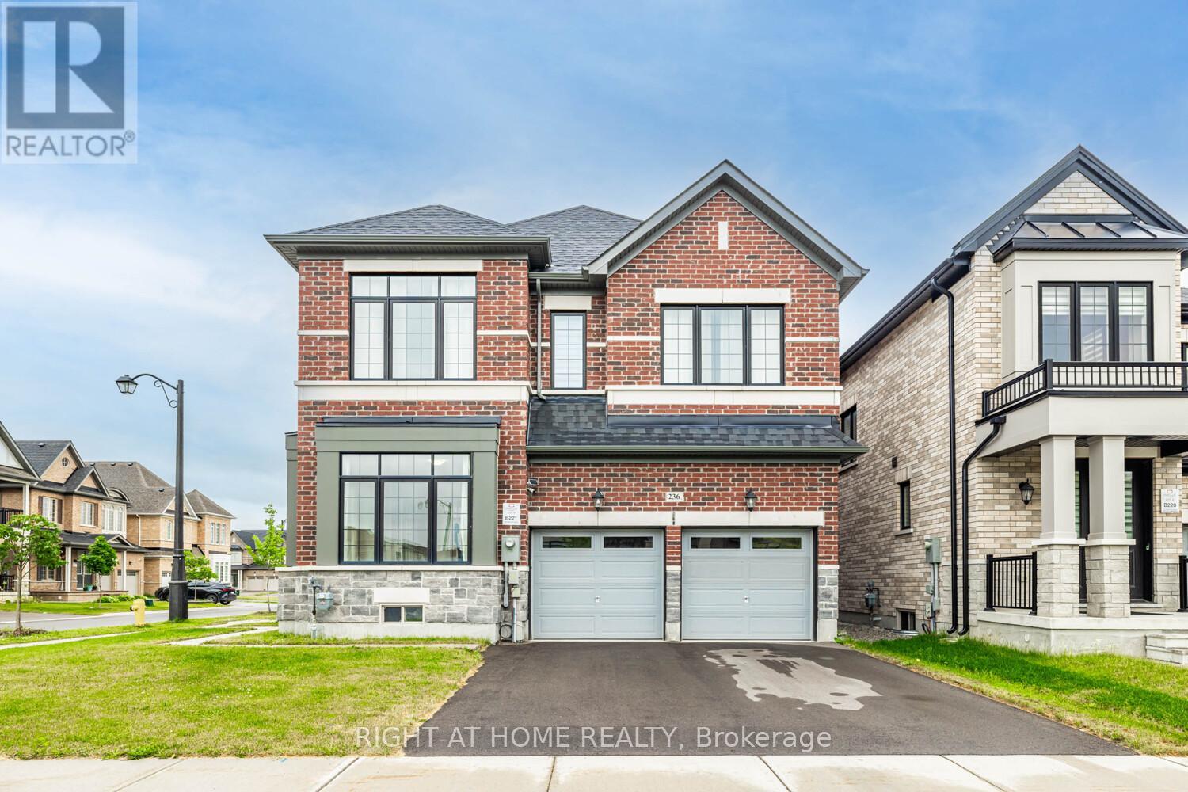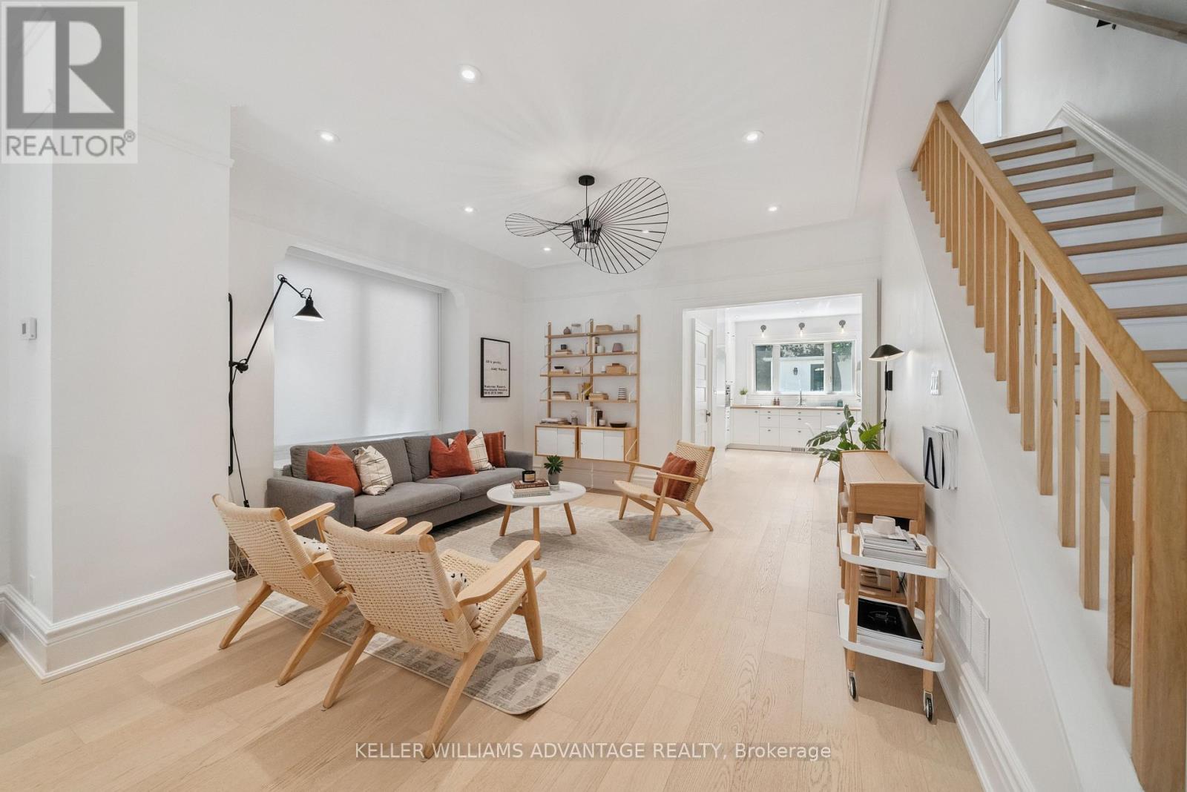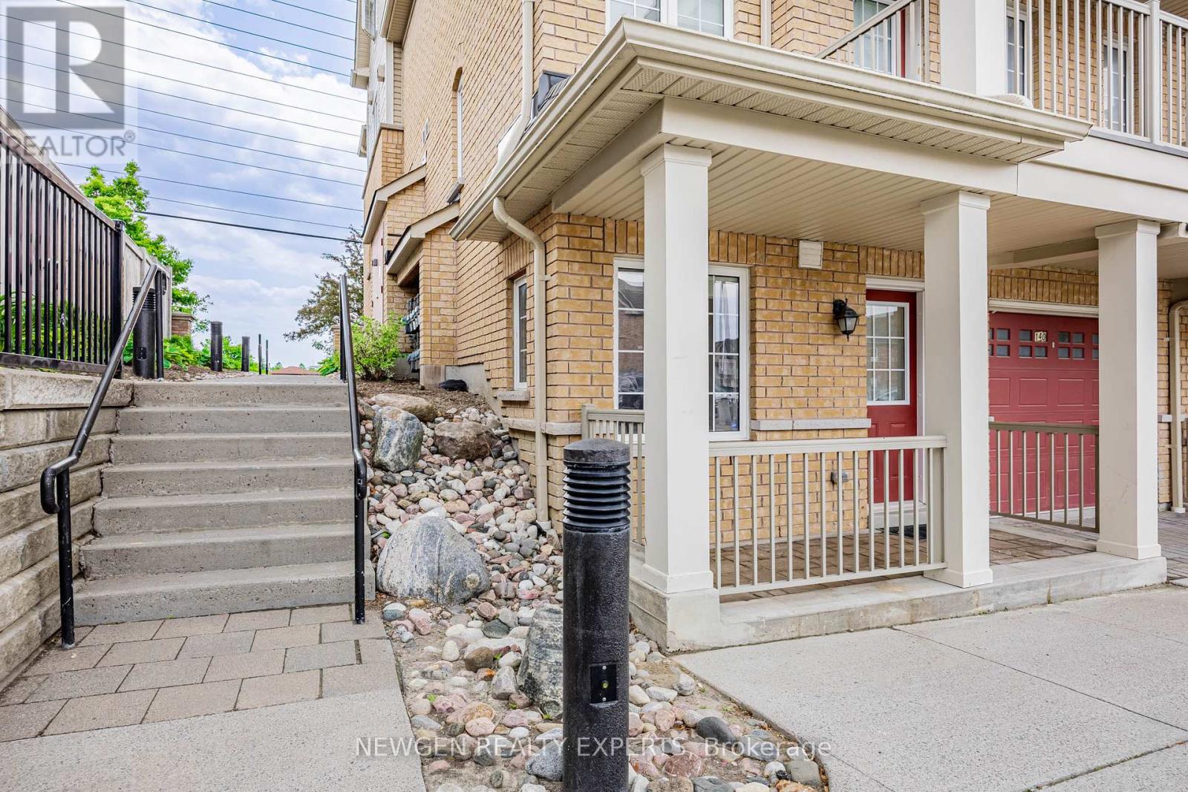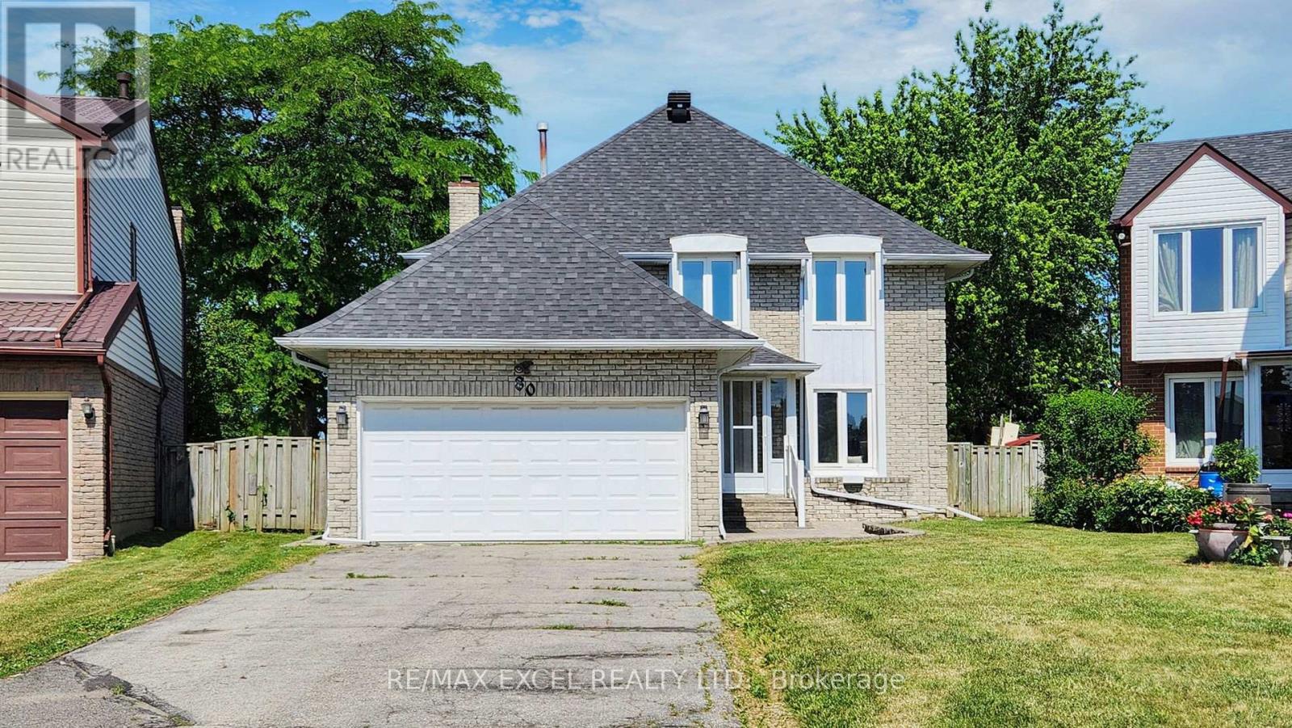236 Bellefond Street
Vaughan, Ontario
Discover the perfect blend of sophistication, comfort, and family-friendly living in this stunning detached gem, nestled in the prestigious community of Kleinburg, Ontario. With over $200,000 in luxurious upgrades, this home is designed for those who crave style and substance. Step inside through the impressive 8-foot high front door, secured with a top-of-the-line 3-lock mechanism, and be greeted by rich hand-scraped 5" Nautilus hardwood flooring flowing seamlessly throughout. The spacious main floor boasts a smartly amended open-concept layout, perfect for lively gatherings and peaceful evenings alike. At the heart of this home is the show-stopping kitchen a chefs delight with recessed lighting, full quartz backsplash, smart appliances, and a stunning waterfall island ideal for entertaining. Elegant 24"x24" tiles add a touch of grandeur, while wrought iron stair pickets provide timeless character. Need to work from home? A bright main floor office with French doors offers privacy and versatility and easily convert it into a bedroom for guests or aging parents. The large and spacious basement with soaring 9-foot ceilings and large egress windows expands your living space, while smart features like smart thermostat, 2nd floor laundry, central vacuum, security system, 200 amp service, and a Tesla charger elevate your everyday convenience. Step outside to your private backyard oasis, a custom concrete patio with a charming pergola and a year-round all-weather swim spa (just $50/month to operate!). Host summer BBQs, soak under the stars, or simply unwind in total privacy thanks to the extended fencing. Bonus touches include a double French door walkout, a garage mezzanine for added storage, and peace of mind knowing your backyard haven stays pristine with water change and spa treatment supplies included. This is more than just a home, its your gateway to the luxurious Kleinburg lifestyle. Don't miss out! Book your private tour today and fall in love! (id:53661)
8 Webster Drive
Aurora, Ontario
Come see me now!!! Come say hello to this bright, 3 bedrooms, 2 bathroom, sweet bungalow sitting on a prime large pie shaped, treed lot. Offering an unique blend of vintage charm and modern potential. While the home retains its nostalgic appeal, it also offers ample opportunity for renovation and customization to suit your personal taste. Whether you are looking to restore this gem to its original glory or transform it into a contemporary masterpiece, this bungalow is a fantastic canvas. Located in a quiet, established neighborhood, conveniently located close to shops, parks and schools along with major highways minutes away to whisk you to the bustle of Toronto. This is more than just a house; its a place with character, history and incredible potential. Schedule your showing today to discover all that this home has to offer. (id:53661)
74 Chapman Drive
Ajax, Ontario
Welcome to 74 Chapman Dr (Unit 2), a beautifully renovated lower-level apartment offering 2 bedrooms and 1 upgraded bathroom in one of Ajaxs most convenient communities. This bright and modern unit features an upgraded kitchen complete with white appliances, dishwasher, microwave, and a stylish backsplash. The interior boasts vinyl flooring throughout, 8-foot full-height ceilings, and tons of natural light. Enjoy a huge private terrace with a walkout to a fully fenced, shared backyard facing north. Additional conveniences include ensuite laundry, heating and A/C, and two parking spaces (1 garage + 1 driveway spot). Bedrooms are interior rooms with standard closets. Tenants pay 30% of utilities. Close to shopping, schools, parks, GO Transit, and major highways. A perfect turn-key rental for professionals or small families seeking comfort and location. (id:53661)
1029 Greenwood Avenue
Toronto, Ontario
Affordable 2-bedroom basement apartment in a prime East York location. Features: central air conditioning, laundry, one parking spot. Tenant to pay 40% of ALL utilities for home (split with upstairs Tenant). Excellent Quiet Side Street In East York. Well Established Danforth Community Minutes To Greenwood Stn, TTC, Dvp, Schools, Michael Garron Hospital, Parks, Shops, Restaurants, Entertainment & So Much More! (id:53661)
Bsmt - 96 Portsdown Road
Toronto, Ontario
Welcome to 96 Portsdown Road. This ALL utilities included separate entrance 1 bedroom basement suite features a carpet free flooring, an attractive bar area, spacious living area and more. Conveniently located near Kennedy & Ellesmere with transit, restaurants, shops and plenty more nearby. 1-2 students, bachelor or couple welcome. Please note that there is no parking available with the suite. (id:53661)
21 Soltys Drive
Whitby, Ontario
Welcome to 21 Soltys Drive, Nestled In The Highly Sought After Chelsea Hill West Whitby Community, This Stunning Executive Style 2-Story Detached Home Offers Upscale Living With All The Modern Comforts, Greet Your Guests With A Cathedral Style Entrance Open To Above, Offset Oak Staircase & Oak Hardwood Floors On Both Levels, 9 Ft Ceilings Throughout The Home, Living & Diving Room Adorned With Crown Moulding, Custom Wainscotting & LED Pot Lights, Great Room Continues With Coffered Ceilings & Gas Fireplace, The Open Concept Main Leads To A Chef Inspired Kitchen Equipped Center Island Appointed Quartz Countertops, Deep Blanco Silgranite Sinks, S/S Appliances, Breakfast Area With Wet Bar & Beverage/Wine Cooler, & W/O To Yard, Large Bedrooms On 2nd Level Features Plenty Of Useable Storage, A Set Of Private French Doors Lead To Your Master Bedroom, His & Hers Walk-In Closets, Oak Flooring, Gas Fireplace, & 5 Pc Ensuite With Soaker Tub & Glass Shower All Overlooking The Uninterrupted Backyard, Surround Sound System Throughout The Interior & Backyard, 8ft Solid Core Interior Doors, In-Ground Irrigation System, Easy Access To Toll-Free Portion Of Hwy 407, 401, & 412, Parks, Trails & Shopping, Catchment Zone For Durham's Top Schools, This Property Is a MUST-SEE! Deemed The Coolest Home In The Neighbourhood! (id:53661)
84 Wheeler Avenue
Toronto, Ontario
Because life is busy and stressful enough, 84 Wheeler was intentionally designed to let a sense of peace & calm wash over you the moment you walk through the door. Every inch of this 2500+ sq ft. home has been thoughtfully reimagined with custom finishes, warm natural textures, and simple but stunning details. Light filled, it still retains the charm of the original century home with some original period details. On the main floor, you'll find a connected floor plan distinct living spaces that flow effortlessly from one to the next. The expanded kitchen is modern and minimalist, with abundant storage cleverly tucked away. No upper cabinets means clean, uninterrupted sight lines elegant to look at, yet practical for everyday life. Wide plank whitewashed oak flooring provides continuity among all 4 levels. Upstairs, the second floor features three generously sized bedrooms. The largest (formerly the primary) includes a walk-in closet plus an additional closet to maximize storage. The bathroom is a standout with heated floors, dual vanities, and a deep soaker tub. The third floor is your private retreat taking advantage of the abundant natural light, with a spacious bedroom, a luxe en-suite with double sinks and walk-in shower, plus a custom dressing room that walks out to a west facing treetop balcony. The basement level doesn't feel like a basement - ceilings just shy of 8 feet, same flooring as the top levels, and pot lights throughout. Its a true extension of the living space, complete with an extra bedroom and full, stylish bath. Plus, it's fully waterproofed for peace of mind. Smart, integrated storage solutions throughout make family life easy. All of this, just steps from Queen Street and the lake, in one of Toronto's most coveted neighbourhoods. (id:53661)
111 Dunlop Street W
Whitby, Ontario
BUILDING ONLY - Well-Established Retail Location. Excellent, Retail Or Office Two-Level Building In Good Condition. It Has Been The Home Of A High-End, Custom-Built Furniture Store For Over 40 Years, Operated By A World-Renowned, All-Canadian Company. (id:53661)
82 Abela Lane
Ajax, Ontario
Welcome to this cozy and well-maintained 2-bedroom, 1-bathroom stacked townhome located in a desirable Ajax community. This bright corner/end unit is situated on the main floor, offering the ease of no stairs , perfect for small families, including those with young children or elderly parents. Filled with natural light throughout, the home features brand new tiles in the kitchen and entrance, a new microwave, and has been freshly painted, making it truly move- in ready. The open-concept layout creates a warm and inviting atmosphere, ideal for comfortable everyday living. This unit includes one convenient parking space and is located in a family-friendly neighbourhood close to schools, parks, shopping, and transit. A fantastic opportunity at a great value-dont wait, take action before its gone! (id:53661)
Upper Level - 19 Busy Street
Toronto, Ontario
Live Where East End Energy Meets Laid-Back Vibes. Welcome to your next happy place in the heart of Leslieville a 2 bed + den, 2 bath gem with parking, perched above a quiet dentist office (so you know its peaceful!). Just steps from Queen & Carlaw, youre perfectly positioned to enjoy both the city buzz and beachy breezes. Inside, youll find a bright, open-concept living space with plenty of room to lounge, dine, and entertain yes, your full couch and dining table will fit! The modern L-shaped kitchen offers tons of counter space and all-new appliances (2021!). Tucked away is a full laundry closet because grown-up life includes clean clothes without leaving the house. The primary bedroom is spacious and full of charm, with a sunken layout, walk-through double closet, and private ensuite. The second bedroom is also generously sized with its own window and big closet. Need to work from home? The den is your dedicated, just-right office nook no dining table laptop balancing required. Outside, the East End vibe is strong: think morning coffee from your favorite local café, an afternoon jog along the beach, and a boutique dinner spot just a few blocks away. Public transit is a breeze, but if you drive, your own outdoor parking space is included in a private lot. Ready for the perfect mix of city living and relaxed coastal energy? Leslieville is calling! (id:53661)
80 Eagleview Crescent
Toronto, Ontario
Welcome to 80 Eagleview Crescent Beautifully Renovated Home on a Rare Pie-Shaped Lot!Located in a quiet and desirable pocket near Warden & Steeles, this spacious 4-bedroom detached home sits on a premium pie-shaped lot with an extra-wide backyard perfect for entertaining or gardening. Recently upgraded from top to bottom: brand new solid hardwood flooring throughout, fresh paint, modern light fixtures, refinished staircase, updated bathrooms, and more. Walking distance to TTC, top-ranked schools, shops, parks, and quick access to Hwy 401/404. A true turnkey home you dont want to miss!a finished basement perfect for extended family or rental potential. (id:53661)
1203 - 170 Avenue Road
Toronto, Ontario
Upscale Condo At The Yorkville Neighborhood-Pears On The Avenue. Gorgeous view. 24 Hrs Concierge. High End Integrated Miele Appliances. Exquisite Amenities: Indoor Pool W/Cananas, Landscape Terrace, gym, Yoga Studio and More Convenient Location-Short Walk to Ramsdent Park, Rom, U.T., Shops On Bloor St. (id:53661)












