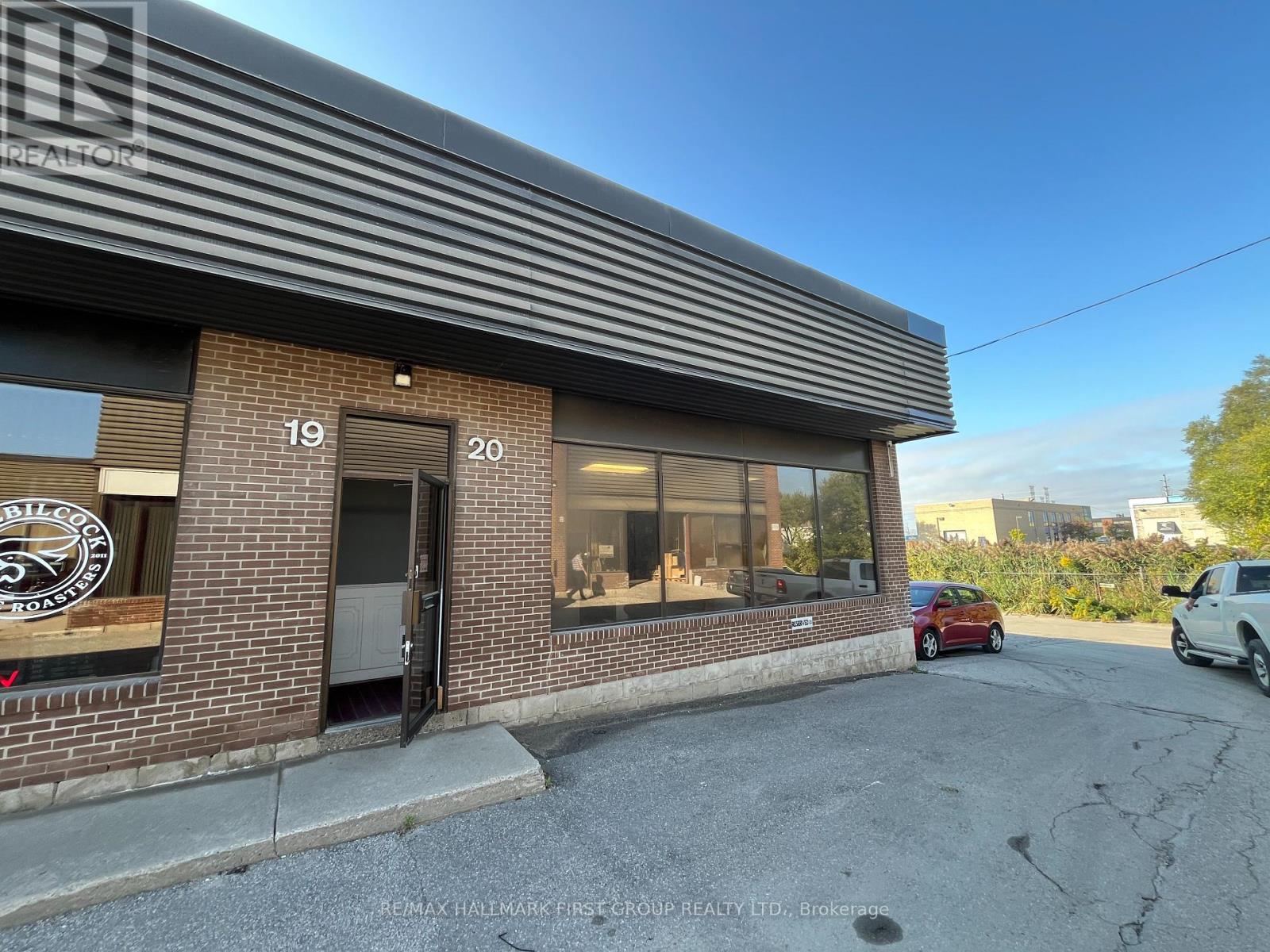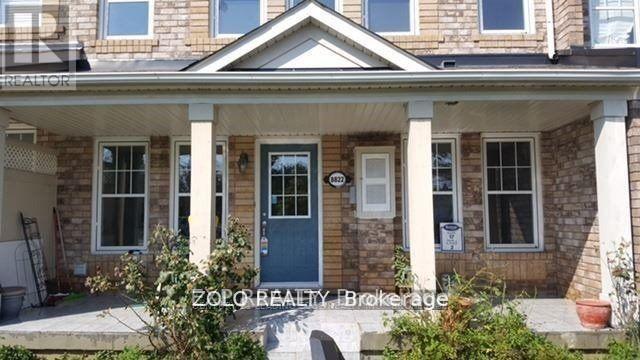68 Keystone Avenue
Toronto, Ontario
Offers anytime on this charming two-bedroom detached bungalow in excellent condition! Nestled in a family-friendly neighborhood with mature perennial gardens. Parking can be accessed from laneway. Walk to subway, GO Train, shops, cafes, Danforth, schools, and parks. Includes parking. Ideal starter home or perfect for downsizing! (id:53661)
401 - 1003 Queen Street E
Toronto, Ontario
Tired of cookie cutter condos? Check out this one-of-a-kind penthouse corner unit located in Leslieville, complete with parking, storage locker, & large private terrace with rare hot tub! Only one other unit shares the floor of this boutique building. This is one of the best 1+ den layouts I've seen. Look at the attached floor plan. Den is large enough for a separate dining area. This unit looks stunning at night with all the mood lighting, installed dimmer switches, & a view of the city skyline. Over $100,000 spent on upgrades makes this the perfect city condo. Ceiling heights 8'10" in entry/kitchen & 9'6" in living room/primary. The primary bedroom is large enough for a king-sized bed along with two end tables. Included Restoration Hardware sconces flank the bed, complete with upgraded bedside light switches. The bathroom features an oversized shower stall & an upgraded mirror with built-in lighting. In the main living space, you'll notice large west & north facing windows, as well as the feature European 3-sided modern fireplace with extended marble hearth & recessed 50" TV alcove. The current owner uses the automatic fireplace to heat the condo during winter months, turning off the forced air system for the warm & cozy glowing energy from the fireplace, day & night. Marble & quartz window sills give a polished & finished look. Plenty of pot lights luminate the unit at night. Restoration Hardware chandelier included. Power shades installed in living room & kitchen area. In the kitchen, enjoy quartz counters, undercabinet lighting, a 4-burner gas range, a modern 30" extra deep kitchen sink, & built-in Culligan reverse osmosis filtration & water softener. The extra quiet dishwasher keeps things calm.There are two walkouts to the private 370 sq ft terrace with limestone paver flooring, where you'll find an outdoor retreat for dining with BBQ gas hookup, hose bib for your gardening needs, exterior landscape lighting, and private hard wired 5-person hot tub. (id:53661)
50 - 1550 Kingston Road
Pickering, Ontario
CORNER UNIT with Patio !!!Amazing opportunity awaits in the is Pickering prime location .1850 sqft with walk-in cooler and freezer, Seating capacity abt 40- 45 inside with additional 20-25 in patio. Can be rebranded. (Subject to approval from landlord ) LLBO can be added .Ample parking in the plaza. Pizza oven in place. Currently a grill chicken Franchise. 5 minutes to HWY 401. Lots of residential around with great corner exposure .Many other restaurants in plaza that brings lots of footfall traffic. All Chattels And Equipment Included In The Price. Fully Equipped Kitchen, with lots of room to bring other cuisine. (id:53661)
1773 Bayly Street
Pickering, Ontario
Functional Warehouse Space Ideally Located On Bayly Street In Pickering, Just South Of Highway 401 off Brock Road interchange. With Quick Access To Highways 401 And 412, The Property Is Perfectly Suited For Logistics, Warehousing, And Distribution.Close Proximity To A Wide Range Of Local Amenities. (id:53661)
#20 - 1035 Toy Avenue
Pickering, Ontario
Clean and functional 1,544 sq. ft. unit / 10% office / 15 feet clear / 1 truck level door / excellent location / ample parking / easy access to Hwy. 401 via Brock Interchange. (id:53661)
Unit 2 - 8822 Sheppard Avenue E
Toronto, Ontario
Beautiful, spacious and well-maintained 4-bedroom, 3-washroom home, with TTC at your doorstep and just minutes to Hwy 401, walking distance to shopping centres, parks, and NEW recreational facilities. Bright and spacious 3-storey layout Hardwood floors throughout Eat-in kitchen with quartz countertops Formal dining room and sun-filled living room Primary bedroom with walk-in closet Basement laundry for added convenience Garage with inside access total 3 PARKING spaces Unbeatable Location:TTC at your doorstepMinutes to Hwy 401Close to Scarborough Town Centre, Centennial College, UTSC, community centres, and local parks Inlaw suite on Mainfloor! Ideal For:Working professionalsUniversity or college studentsFamilies seeking comfort and convenienceDon't miss this opportunity to lease a beautiful home in a sought-after location! (id:53661)
822 - 3650 Kingston Road
Toronto, Ontario
Step into this beautifully renovated 2-bedroom condo unit offering 770 square feet of stylish, functional living space. Tridel-built and very well managed, this understated condominium complex is your ideal place to call home. This unit stands out with its brand new luxury vinyl flooring, updated bathroom, brand new electrical fixtures, smooth ceilings throughout living areas, and a brand new open-concept kitchen, complete with custom cabinetry, quartz countertops plus backsplash, and modern stainless steel appliances. This unit is truly move-in ready with the peace of mind that nothing needs to be done or repaired for years or decades to come! Enjoy the sunrise on your private balcony. Beat the traffic and commute to/from Union Station in 40 minutes. Run your errands in the bustling shopping plaza complete with Metro grocery store with ample parking. Complete your workout at the Goodlife Fitness across the building. Relax or entertain in your large living/dining area. Take a 20 minute stroll down to the lakefront. This home is the ultimate in comfort, convenience, and a relaxed lifestyle.Priced to sell and available for a quick closing. Don't miss out on this Scarborough Village gem! (id:53661)
36 Dawson Street
Whitby, Ontario
***Welcome To 36 Dawson St! Located In An Amazing Family Friendly And Community Oriented Neighbourhood!*** Upon Arrival On This Picturesque, Tree-Lined Street, You Will Immediately Notice The Strong Sense Of Community That Defines This Lynde Creek Area. This Recently Renovated Home (2019) Features An Open-Concept Living, Dining, And Kitchen Area Well-Suited For Family Gatherings And Entertaining. The Kitchen Includes Generous Counter Space With Quartz Surfaces And Newer Stainless Steel Appliances. In Addition To A Family Room, 36 Dawson Street Offers A Fully Finished Basement With Space For A Home Office, Concealed Laundry Area, And A Three-Piece Washroom With Heated Floor. The Second Floor Comprises Three Spacious Bedrooms And An Additional 4pce Bathroom. The Property Has Been Meticulously Maintained Both Inside And Out. The Deck, Accessible From Both The Kitchen And Family Room, Overlooks A Backyard Oasis, Designed For Relaxation And Recreation, Featuring A Pool, Hot Tub, Dining And Seating Area, And Space For Outdoor Activities. Why Spend Money On An Expensive Vacation When You Can Stay Home! Residents Enjoy Proximity To Numerous Amenities, Including Highly Rated Schools, Parks, Dining, Shopping, Community And Sports Centres, Healthcare Facilities, And Lake Ontario Where You'll Find Whitby Harbour, Iroquois Beach, And Extensive Walking Trails. Transit Options Are Convenient, With Local Transit, GO Station Services (Train And Bus), And Quick Access To Highways 401, 412, And 407 All Nearby. 36 Dawson Street Represents An Exceptional Opportunity To Reside In A Warm And Welcoming Home, And A Well-Established Community. (id:53661)
Bsmt - 76 Admiral Road
Ajax, Ontario
Renovated 2024! 2 Bedrooms With Parking! Premium 50ft Frontage Lot! Featuring Updated Modern Kitchen, Renovated Bathroom, Pot Lights Throughout, Private Ensuite Washer & Dryer. Steps To Food Basics, Tim Hortons & Trails, Minutes To Lakeridge Health Ajax, Ajax GO-Station & Hwy 401. Legal basement apartment (ADU), Permit #24-100725. (id:53661)
775 Coxwell Avenue
Toronto, Ontario
This charming red-brick detached home sits on a wide 30 x 108 ft lot with a completely private drive, detached garage, and incredible potential inside and out. Ideally located in the sought-after Danforth community. Walking distance to Coxwell Subway Station, Michael Garron Hospital, and all the vibrant shops; restaurants, and cafés the Danforth has to offer! Enjoy the feel of a corner lot with the homes unique street positioning offering an abundance of natural light flowing through every level. Large windows on the back of the home look over your yard and the quiet residential Milverton street. With multiple entrances; including a basement walkout, Separate side entrance and walkout from the kitchen to the back deck and private fenced yard. This home is perfectly suited for investors, developers, and most definitely end users looking to live in the home and renovate to their own personal desires. Why pay for someone else's finishes when you can create a space that's truly your own? Don't miss this rare opportunity to own a solid detached home that really has a presence on the street. Located in one of Toronto's most connected and desirable neighborhoods that is only continuing to expand by the month with young families looking to buy or rent. A whopping 90 Walk and 85 Transit score. The family and child friendly Earl Betty Community center is short walk away. You can't create a 30 foot Detached lot, Private Drive, Fenced yard and space to expand. Think about it; designing your own at home office, a kitchen with all the finishes you desire, and a basement that balances fun and relaxation, or a stable potential rental income for now and in the future. This isn't your typical polished flip-it's a chance to create a home that reflects your style with solid bones and room to grow right in area. Whether your in a Semi or townhome, condo or just waiting for the right project, this is worth a look. Put your creative hat on and come see this one for yourself. (id:53661)
267 Ingleton Boulevard
Toronto, Ontario
Welcome to this Exquisite home where timeless elegance meets modern luxury. This home sits on an impressive 75 x 130ft premium corner lot facing the scenic Milliken Park. This home offers unbeatable views, urban convenience and natural tranquility. This home is filled with character showcasing wonderful features that will make you fall in love. Offering over 4,000 Sq Ft of refined living space with its 4 + 3 bedrooms, 4 bathrooms, finished rentable basement with a separate entrance. As you walk in, you're instantly greeted with the grand foyer, circular oak staircase and breathtaking granite floors throughout. You'll then find the spacious living and dining area filled with tons of pot lights and large windows. The family room is equipped with a cozy fireplace, stylish pot lights, large windows and a walk-out to your backyard oasis. Stunning Chefs kitchen combined with the oversize breakfast area is equipped with sleek stainless-steel appliances, custom cabinets and granite countertop & backsplash. Upstairs, welcomes you with tons of natural lighting from the over-sized skylight showcasing the hardwood floors throughout. The spacious primary bedroom offers a large conversation area as well as a walk-in closet and spa like ensuite. Additional 3 generous size bedrooms equipped with large windows, closets and upgraded light fixtures. The finished basement offers a versatile separate living and recreational area. On one side you have a 2-bedroom unit with its own living room, bathroom, kitchen and laundry. On the other side you have a recreational area which is currently used as a salon and a separate private office. Step outside to the 130ft-deep backyard, big enough for a pool, garden suite or both. Enjoy a perfectly watered lawn without lifting a finger with the 27 built in sprinkler system. It does the work while you relax. This stunning property with its peaceful ambience and exclusive setting, surrounded by nature is a few minutes away from, Hwy 401,404 & 407. (id:53661)
Basement - 26 Ellie Drive
Toronto, Ontario
Spacious and newly renovated 2-bedroom basement apartment in a quiet, family-friendly neighbourhood! Private separate entrance, full kitchen with stainless steel appliances, living area, and 3-piece bathroom. Bright with above-grade windows and Pot Lights. Private Laundry. 1 parking space included. Ideal for a professional couple. No pets/smoking. Excellent location close to transit, schools, and shopping. Tenant to pay Internet/Cable and 30% Utilities Monthly. (id:53661)












