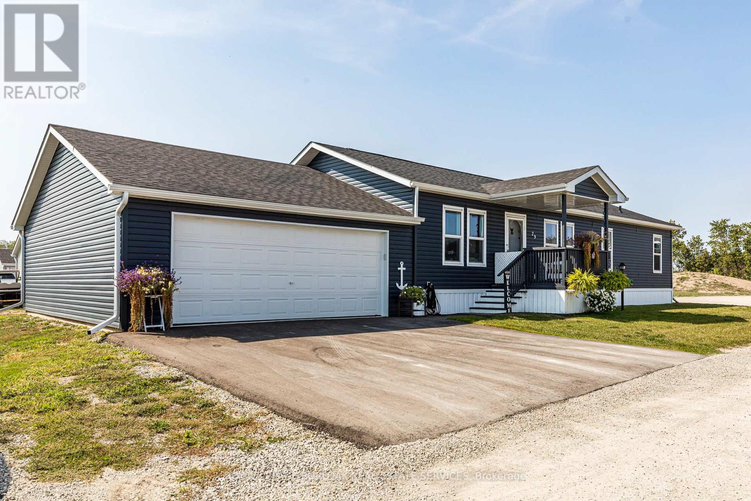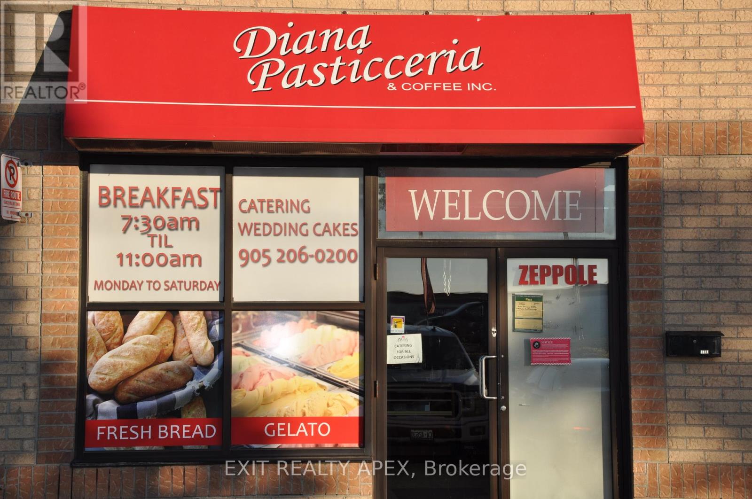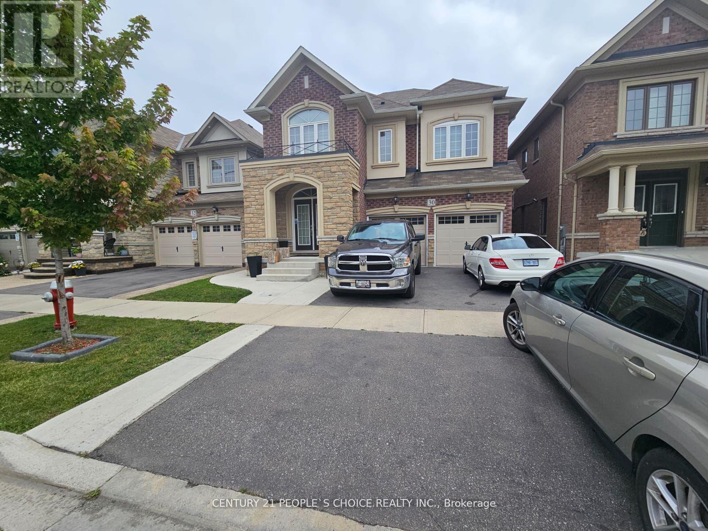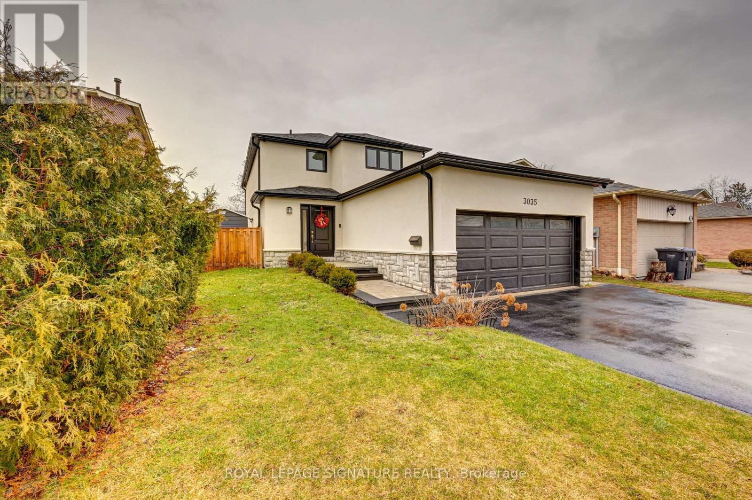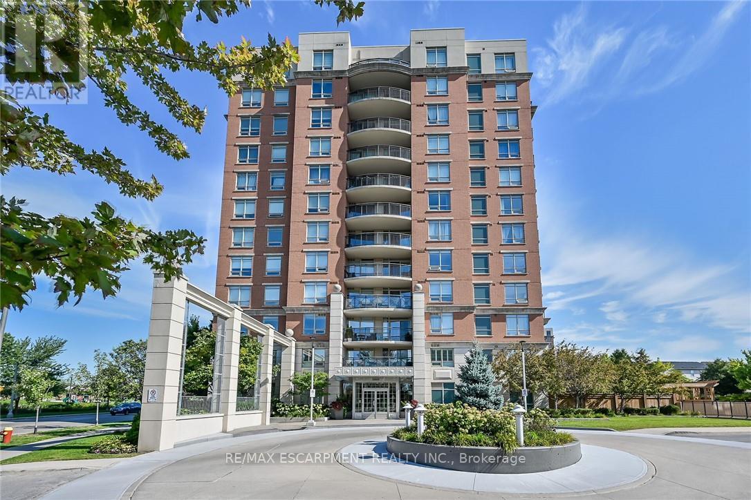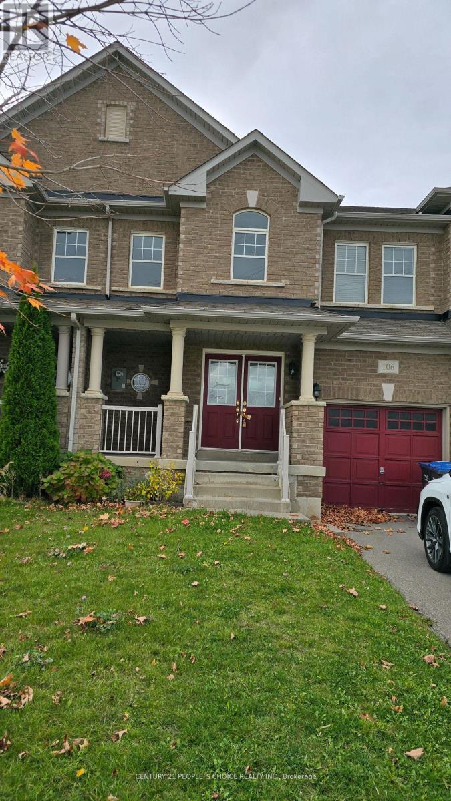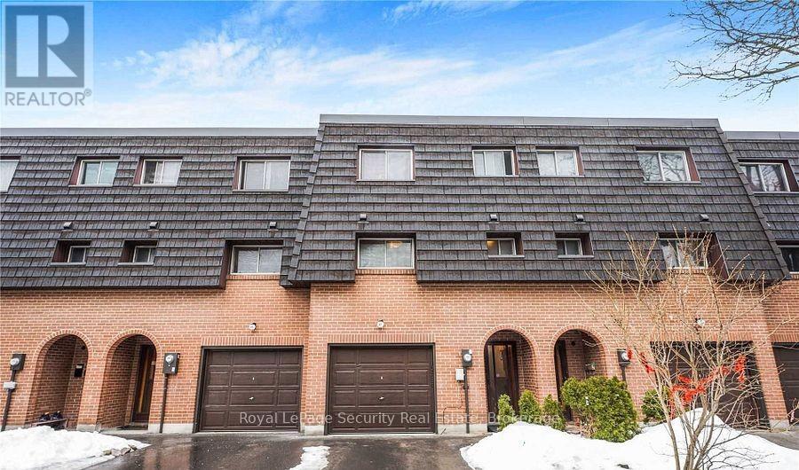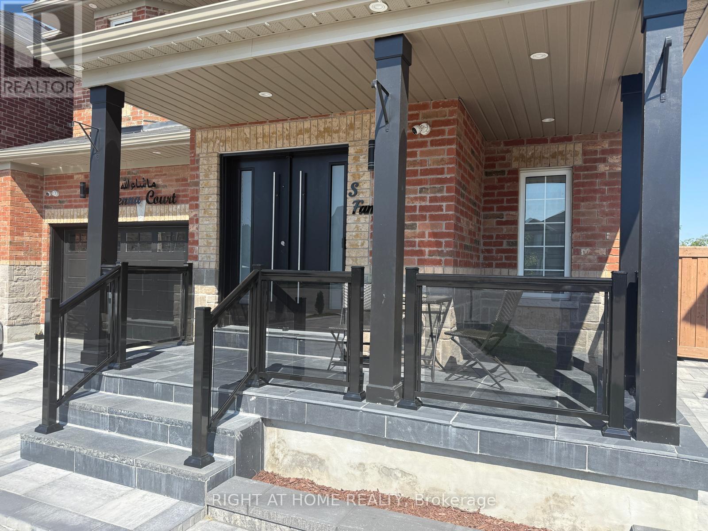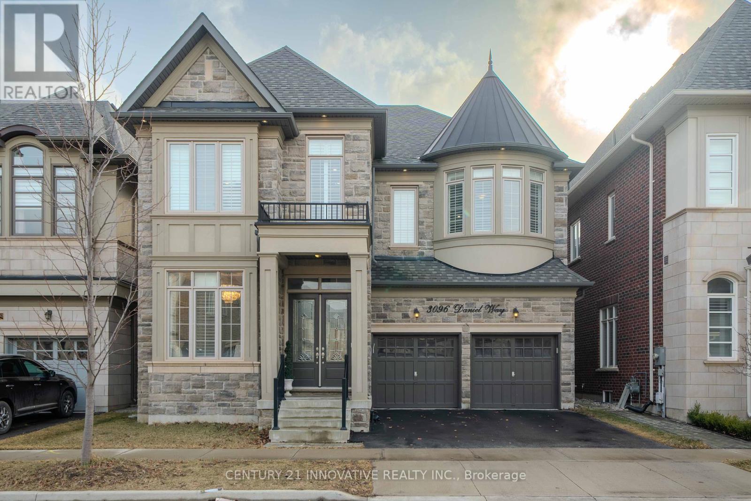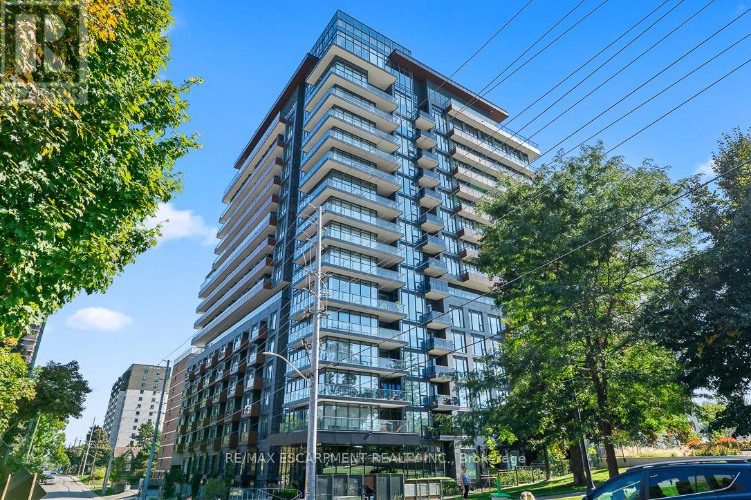29 Hickory Hollow
Haldimand, Ontario
Welcome to this inviting 3 bedroom home in the peaceful Sandusk community. The spacious layout provides a perfect blend of comfort and style, with plenty of room to relax and entertain. Natural light floods the bright living room, while the cozy family room offers easy access to a large deck-ideal for outdoor meals or just unwinding in the fresh air, with a vented awning to keep you cool on sunny days. The kitchen is the heart of the home, featuring a large island that doubles as a breakfast bar and plenty of storage for all your culinary needs. The primary bedroom is a true retreat, complete with an en-suite featuring an oversized walk-in glass shower. With an attached garage offering ample storage, parking, central air for year-round comfort, and a charming front porch to great neighbors, this home has it all. Located in the gated waterfront community of Sandusk, you'll enjoy amenities like and outdoor pool, a dog park, stunning sunrises. (id:53661)
1 - 4910 Tomken Rd Road
Mississauga, Ontario
Turnkey Opportunity: Genuine Italian Bakery & Café! Step into a flourishing, profitable business in an unbeatable location. This high-end Italian bakery & café is a rare find, rarely available on the market, and truly a hidden gem. With exceptionally low rent of $7,100 (including TMI). Over $375,000 was invested in top-tier renovations and upgrade. The sale includes $260,000 worth of fully paid-off chattels, equipment and fixtures, along with updated electrical, new flooring, sleek finishes, bright lighting and a commercial-grade kitchen with an exhaust hood system and seating for 3- to 50 guests. Benefit from multiple revenue streams, including freshly baked pastries, catering services, breakfast and lunch offerings, dairy products and an LCBO bar/restaurant. With a dedicated customer following and endless growth potential. Bakery can be changed to any restaurant except Indian restaurant. (id:53661)
30 Bucksaw Street
Brampton, Ontario
"Legal basement apartment spacious 2 bedroom + 2 washroom basement available for lease . Unit features walk up entrance, separate laundry, all new appliances, as well as 1 car parking spaces (id:53661)
3035 Saracen Court
Mississauga, Ontario
Luxury Living At Its Finest! This Stunning 3+1 Bed, 4 Bath Executive Home Is Located On A Quiet, Private Family Friendly Court, Close To Schools, Shopping And All Major Highways. The Home Features Lavish High-End Finishes Throughout, Open Concept Main Floor With An 11Ft Kitchen Island And Top Of The Line Appliances. 3 Spacious Bedrooms Including Huge Primary With Custom B/I Walk In Closet And 5Pc Ensuite. The Basement Features A Large Family Room, Wet Bar And A 4th Bedroom With It's Very Own Steam Room. This Is A Perfect Man Cave Or An In-law Suite. This Is Your Chance To Live In A Home That Could Be On The Cover Of Just About Any Designer Magazine, Truly A Must See. (id:53661)
601 - 2365 Central Park Drive
Oakville, Ontario
Welcome to this trendy Central Park Condominium. This 690 sf unit is the largest 1+den model offering unrestricted north-westerly great views of 27 Acre park, 2 ponds, trails, escarpment and the beautiful sunset from the largest balcony in the building (113 sf).Premium upgrades include Hunter Douglas Roller blinds on floor -to-ceiling windows, granite countertops, built-in microwave, under mount sink, upgraded cabinets and SS appliances. The Oak Park Community offers exceptional amenities, schools, parks, trails, restaurants and shops. The 403,407, QEW are just few minutes way, GTA is accessible. The River Oaks Recreation Centre is down the street and the Sheridan College about 2 km away. (id:53661)
106 Bonnie Braes Drive
Brampton, Ontario
This stunning 3-bedroom neat & clean home in the prestigious Credit Valley area is a must-see! Nestled in a friendly neighborhood, Elegant double-door entry. Conveniently located near schools (David Suzuki Secondary School) , plazas, the GO station, and more. Don't miss out on this exceptional opportunity ! (id:53661)
124 - 37 Darras Court
Brampton, Ontario
Stunning & Spacious 4+1 Bedroom Townhome Filled with Natural Light! This beautifully designed open-concept townhome features soaring 12-foot ceilings in the living room, complemented by large windows that flood the space with sunlight. Enjoy peaceful views as the home backs onto a park and playground perfect for families. The elevated dining area overlooks the living room and opens to a private balcony, creating a seamless flow throughout. The updated kitchen boasts stainless steel appliances, granite countertops, and a stylish backsplash. Elegant laminate flooring runs throughout the home. Conveniently located near the GO Station, public transit, Bramalea City Centre, top-rated schools, and major highways. Ample visitor parking available. (id:53661)
6 Jenna Court
Brampton, Ontario
Welcome to 6 Jenna Court, a rare opportunity to own a 4-year-old home in one of Bramptons most exclusive and private enclaves. Perfectly situated on a quiet court this property offers both tranquility and convenience.Step inside and youll be greeted by bright, open spaces flooded with natural light. The main home features 4 spacious bedrooms upstairs, ideal for families who value comfort and room to grow. The double garage and generous driveway provide plenty of parking, making this home as practical as it is elegant.The finished basement apartment with 2 additional bedrooms creates exciting possibilitieswhether for extended family, rental income, or a private suite. Buyers looking for versatility and investment potential will instantly see the value.The homes modern design, abundance of light, and thoughtful layout make it feel welcoming the moment you enter. Located in a highly communicative and accessible area, youre just minutes from schools, shopping, transit, and major routesyet tucked away in a peaceful, family-friendly setting. (id:53661)
3096 Daniel Way
Oakville, Ontario
Exquisite Luxury Home on a Ravine Lot in Prestigious Seven Oaks! Boasting over 5,200 sq. ft. of opulent living space, including 3,600+ sq. ft. above grade, this masterpiece is designed for those who appreciate fine craftsmanship and unparalleled detail. Step into grandeur with soaring 10 ceilings on the main floor and solid 9 wood doors throughout. Crystal chandeliers illuminate the elegant living and dining areas, creating an entertainer's dream with custom wainscoting and detailed ceiling designs. The chef's kitchen is a showstopper, featuring built-in Sub-Zero & Wolf appliances, Italian quartz countertops, and dual-tone extended cabinetry. The family room exudes warmth, showcasing a waffle ceiling, gas fireplace with stone mantle, and oversized windows that flood the space with natural light. A grand staircase with glass railings adds to the home's sophisticated charm. The primary suite is a retreat with double walk-in closets leading to a spa-inspired ensuite with upgraded marble countertops. The second bedroom boasts a wall of windows, walk-in closet, and a private 3-piece ensuite, while the third bedroom rivals the primary in size, featuring a deep walk-in closet and Jack & Jill ensuite with 9' ceilings. A professionally finished basement with soaring 10' ceilings offers a soundproofed theatre room, linear gas fireplace, and custom shelving. A roughed-in sauna/steam room and second kitchen add future potential, complete with gas range, cabinetry lighting, and appliance rough-ins. Backing onto lush green space, this home is perfectly situated near top-rated schools, parks, shopping, dining, community centers, and major highways. This is the new definition of luxury! (id:53661)
1012 - 21 Park Street E
Mississauga, Ontario
Welcome to Unit 1012 at 21 Park Street East in Port Credits premier TANU Condos. This 2-bedroom + den, 2-bath suite combines luxury and lifestyle just steps from Lake Ontario. Grand in scale, the unit features a large foyer, open-concept layout, and wraparound floor-to-ceiling windows that flood the space with natural light. The upgraded kitchen offers premium appliances, quartz countertops, a large island, and sleek cabinetry. The den provides flexibility for a home office or guest space. Both bedrooms are spacious, with the primary boasting a stylish ensuite. TANU, by Edenshaw Developments, is a boutique building offering high-end amenities: 24-hour concierge, fitness and yoga studio, media and games rooms, pet spa, guest suites, car wash, BBQ terrace, fire pit lounge, EV charging, smart home features, and more. Steps to the GO, shops, restaurants, parks, and the waterfront, this unit offers the best of Port Credit living. (id:53661)
108 - 600 Dixon Road
Toronto, Ontario
Located at 600 Dixon Road in Toronto, this exceptional commercial condominium unit offers a prime opportunity to establish your business in a high-traffic, dynamic environment. This 803-square-foot unit is part of a visionary mixed-use building that will also feature a hotel, ensuring a constant flow of potential customers. The building provides ample parking for both owners and visitors, making it a convenient and desirable location for a wide range of enterprises. The unit's commercial zoning makes it suitable for a variety of businesses, including but not limited to, a dental clinic, pharmacy, restaurant, or walk-in medical clinic. Other suitable uses include an optician's clinic, physiotherapy clinic, orthodontics clinic, general practitioner's medical clinic, chiropractor's clinic, or a café-type business. Prohibited uses for the space include, but are not limited to, adult entertainment facilities, tattoo establishments, and pet stores. (id:53661)
1208 - 1140 Parkwest Place
Mississauga, Ontario
Spacious, bright, 2-bed, 2-bath penthouse suite with fantastic unobstructed views of Toronto skyline and Lake Ontario. Steps to parks and walking trails, schools, rec centre, the lake, Port Credit, shopping, restaurants and amenities. Functional 1,000+ sf layout features stainless steel appliances, crown mouldings, 2 balconies, natural gas line for bbq. Bedrooms have floor to ceiling windows, with sliding glass doors going out to private balconies. Tons of storage: beautiful walk-in closet in primary bedroom, large closet in second bedroom, large walk-in pantry, all with custom built-in shelving. Quiet, well-maintained building has 24-hour concierge, fitness room, party room, library, landscaped outdoor spaces. Professionally painted and cleaned. Some images are virtually staged. (id:53661)

