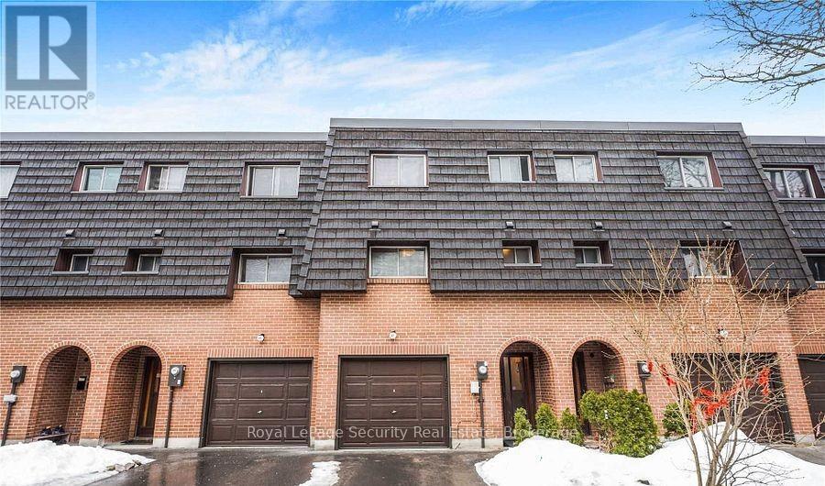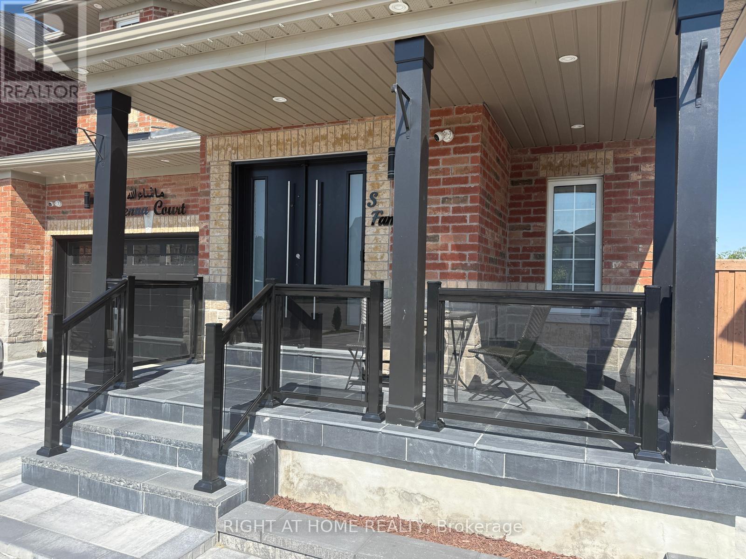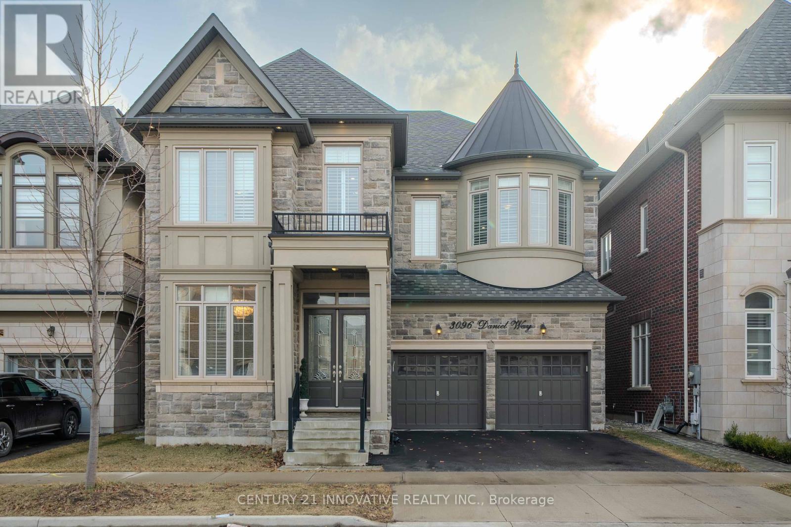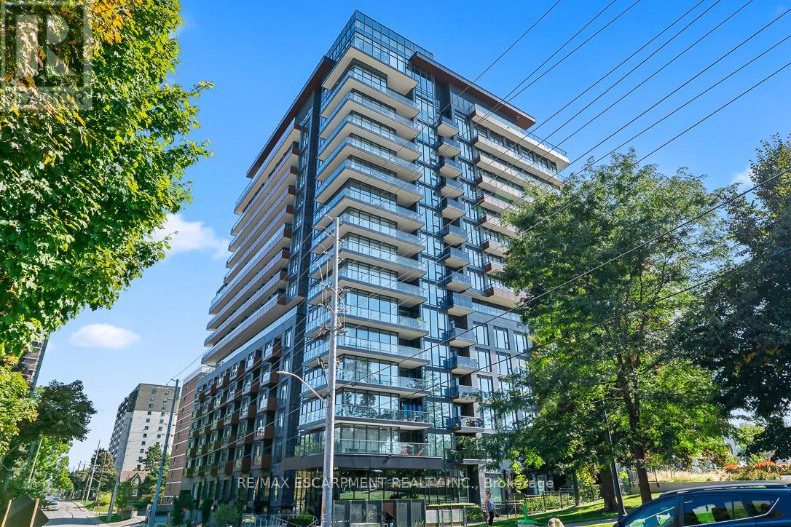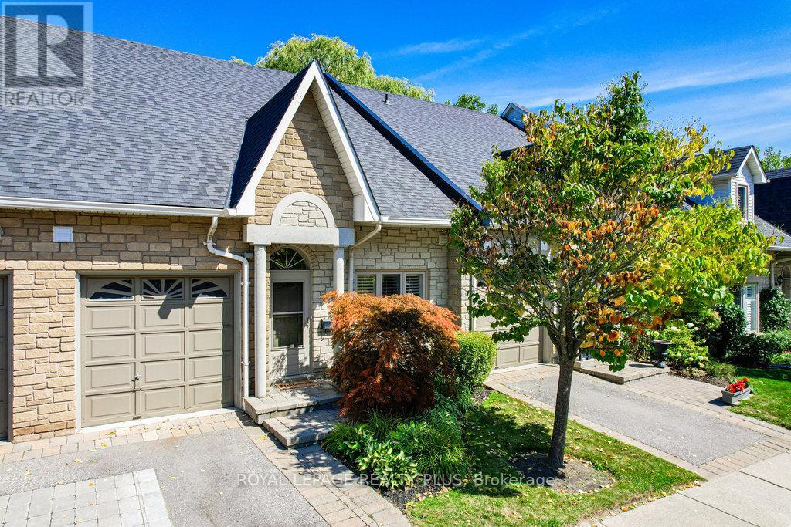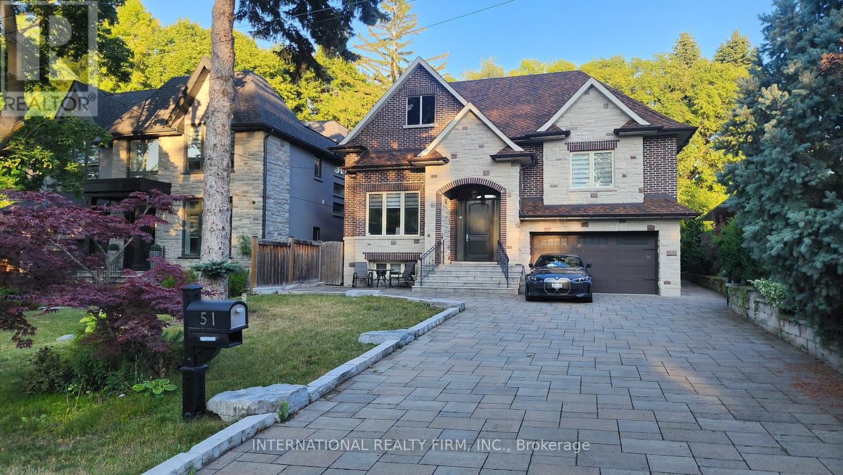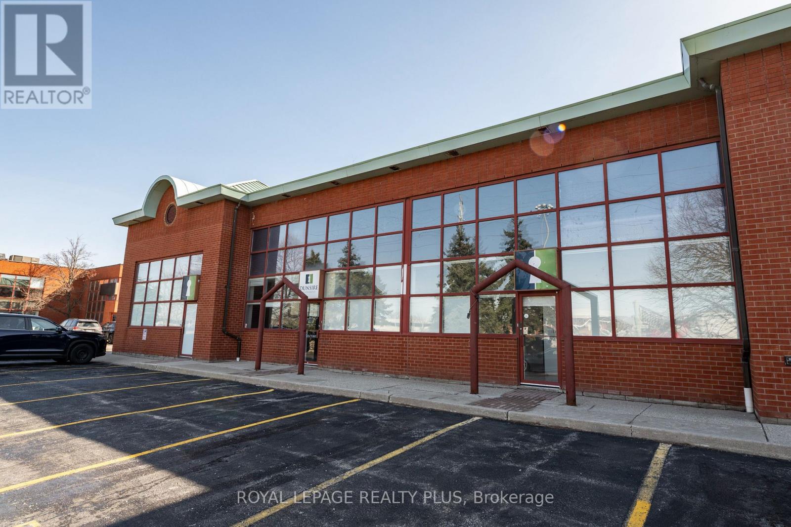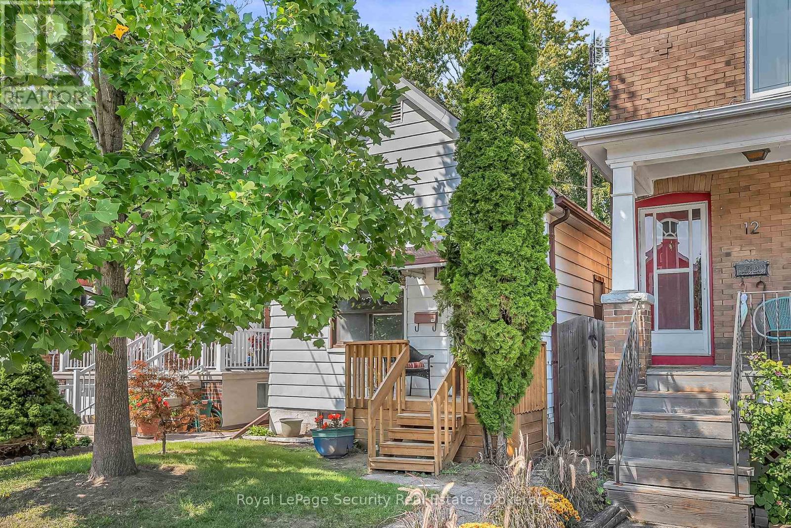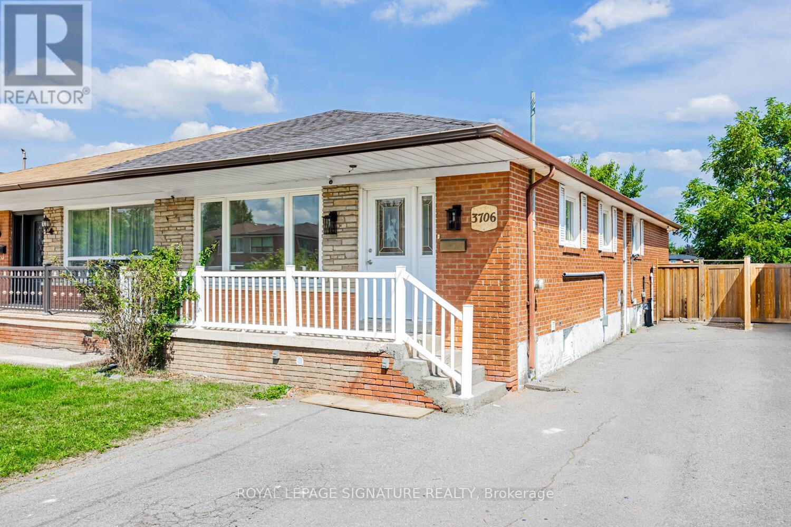124 - 37 Darras Court
Brampton, Ontario
Stunning & Spacious 4+1 Bedroom Townhome Filled with Natural Light! This beautifully designed open-concept townhome features soaring 12-foot ceilings in the living room, complemented by large windows that flood the space with sunlight. Enjoy peaceful views as the home backs onto a park and playground perfect for families. The elevated dining area overlooks the living room and opens to a private balcony, creating a seamless flow throughout. The updated kitchen boasts stainless steel appliances, granite countertops, and a stylish backsplash. Elegant laminate flooring runs throughout the home. Conveniently located near the GO Station, public transit, Bramalea City Centre, top-rated schools, and major highways. Ample visitor parking available. (id:53661)
6 Jenna Court
Brampton, Ontario
Welcome to 6 Jenna Court, a rare opportunity to own a 4-year-old home in one of Bramptons most exclusive and private enclaves. Perfectly situated on a quiet court this property offers both tranquility and convenience.Step inside and youll be greeted by bright, open spaces flooded with natural light. The main home features 4 spacious bedrooms upstairs, ideal for families who value comfort and room to grow. The double garage and generous driveway provide plenty of parking, making this home as practical as it is elegant.The finished basement apartment with 2 additional bedrooms creates exciting possibilitieswhether for extended family, rental income, or a private suite. Buyers looking for versatility and investment potential will instantly see the value.The homes modern design, abundance of light, and thoughtful layout make it feel welcoming the moment you enter. Located in a highly communicative and accessible area, youre just minutes from schools, shopping, transit, and major routesyet tucked away in a peaceful, family-friendly setting. (id:53661)
3096 Daniel Way
Oakville, Ontario
Exquisite Luxury Home on a Ravine Lot in Prestigious Seven Oaks! Boasting over 5,200 sq. ft. of opulent living space, including 3,600+ sq. ft. above grade, this masterpiece is designed for those who appreciate fine craftsmanship and unparalleled detail. Step into grandeur with soaring 10 ceilings on the main floor and solid 9 wood doors throughout. Crystal chandeliers illuminate the elegant living and dining areas, creating an entertainer's dream with custom wainscoting and detailed ceiling designs. The chef's kitchen is a showstopper, featuring built-in Sub-Zero & Wolf appliances, Italian quartz countertops, and dual-tone extended cabinetry. The family room exudes warmth, showcasing a waffle ceiling, gas fireplace with stone mantle, and oversized windows that flood the space with natural light. A grand staircase with glass railings adds to the home's sophisticated charm. The primary suite is a retreat with double walk-in closets leading to a spa-inspired ensuite with upgraded marble countertops. The second bedroom boasts a wall of windows, walk-in closet, and a private 3-piece ensuite, while the third bedroom rivals the primary in size, featuring a deep walk-in closet and Jack & Jill ensuite with 9' ceilings. A professionally finished basement with soaring 10' ceilings offers a soundproofed theatre room, linear gas fireplace, and custom shelving. A roughed-in sauna/steam room and second kitchen add future potential, complete with gas range, cabinetry lighting, and appliance rough-ins. Backing onto lush green space, this home is perfectly situated near top-rated schools, parks, shopping, dining, community centers, and major highways. This is the new definition of luxury! (id:53661)
1012 - 21 Park Street E
Mississauga, Ontario
Welcome to Unit 1012 at 21 Park Street East in Port Credits premier TANU Condos. This 2-bedroom + den, 2-bath suite combines luxury and lifestyle just steps from Lake Ontario. Grand in scale, the unit features a large foyer, open-concept layout, and wraparound floor-to-ceiling windows that flood the space with natural light. The upgraded kitchen offers premium appliances, quartz countertops, a large island, and sleek cabinetry. The den provides flexibility for a home office or guest space. Both bedrooms are spacious, with the primary boasting a stylish ensuite. TANU, by Edenshaw Developments, is a boutique building offering high-end amenities: 24-hour concierge, fitness and yoga studio, media and games rooms, pet spa, guest suites, car wash, BBQ terrace, fire pit lounge, EV charging, smart home features, and more. Steps to the GO, shops, restaurants, parks, and the waterfront, this unit offers the best of Port Credit living. (id:53661)
108 - 600 Dixon Road
Toronto, Ontario
Located at 600 Dixon Road in Toronto, this exceptional commercial condominium unit offers a prime opportunity to establish your business in a high-traffic, dynamic environment. This 803-square-foot unit is part of a visionary mixed-use building that will also feature a hotel, ensuring a constant flow of potential customers. The building provides ample parking for both owners and visitors, making it a convenient and desirable location for a wide range of enterprises. The unit's commercial zoning makes it suitable for a variety of businesses, including but not limited to, a dental clinic, pharmacy, restaurant, or walk-in medical clinic. Other suitable uses include an optician's clinic, physiotherapy clinic, orthodontics clinic, general practitioner's medical clinic, chiropractor's clinic, or a café-type business. Prohibited uses for the space include, but are not limited to, adult entertainment facilities, tattoo establishments, and pet stores. (id:53661)
1208 - 1140 Parkwest Place
Mississauga, Ontario
Spacious, bright, 2-bed, 2-bath penthouse suite with fantastic unobstructed views of Toronto skyline and Lake Ontario. Steps to parks and walking trails, schools, rec centre, the lake, Port Credit, shopping, restaurants and amenities. Functional 1,000+ sf layout features stainless steel appliances, crown mouldings, 2 balconies, natural gas line for bbq. Bedrooms have floor to ceiling windows, with sliding glass doors going out to private balconies. Tons of storage: beautiful walk-in closet in primary bedroom, large closet in second bedroom, large walk-in pantry, all with custom built-in shelving. Quiet, well-maintained building has 24-hour concierge, fitness room, party room, library, landscaped outdoor spaces. Professionally painted and cleaned. Some images are virtually staged. (id:53661)
6 - 1010 Cristina Court
Mississauga, Ontario
Renovated, Executive Townhome, rarely available Bungaloft with Main Floor Primary Bedroom & Ensuite. Nestled on a cull de sac in the private enclave of Turtle Creek, backing onto ravine. Just steps to Lake Ontario, nature trails & Jack Darling Park. This home backs onto mature combination of coniferous and evergreen trees, making for a most private & serene retreat. Inside the open concept layout features an impressive great room with soaring 23 foot vaulted ceilings, rich hardwood floors & a walk-out to a spacious deck overlooking the yard & mature trees. A beautiful renovated Kitchen boasts Carrara style quartz countertops with waterfall feature on the peninsula. Generous counter provides space for a breakfast bar or an awesome area for entertaining. Soft Close cabinets provide a choice of Pantry with slide out drawers, Pot Drawers, Tray Cupboards-Lazy Susan's, Room for everything! The PRIMARY BEDROOM, ON THE GROUND LEVEL, overlooks the natural greenery from the picture window, complete with renovated washroom with oversized shower, and sooo much closet space with built in cabinetry. The spacious 2nd bedroom also on the main floor, and with a vaulted ceiling, overlooks the garden & enjoys an oversize closet. The Loft boasts a relaxing sitting area overlooking the great room & includes a 3rd bedroom, complete with full washroom and walk-in closet. The lower level has a finished family room area with above grade window & corner fireplace. There is also a large unfinished area awaiting your imagination. There are laundry facilities on both lower level & the main floor. New windows throughout, New patio door-everything is ready Just move in. Conveniently located in the vibrant community of Clarkson and Port Credit. Enjoy the festivals, many restaurants & shopping. Easy access to Public Transit & Go train. The perfect combination of nature and urban living. (id:53661)
51 Kirk Bradden Road E
Toronto, Ontario
Welcome to this nice Custom Luxury Build Home Residence, contemporary design and craftsmanship and top-tier finishes inside and out. This residence is in the Heart of the city, offering blend of luxury, convenience, and comfort all in one, Over 4000sf of luxury living. This house has open main concept layout in natural southern sunlight from frame windows and huge skylights, and a state-of-the-art chef's kitchen with a large island table combo great for entertaining. This main level truly defines upscale modern-day living and entertaining with 11ft high ceilings, custom millwork throughout, along with an inviting living room with gas fireplace overlooking the rear yard private treed oasis. This level also includes formal dining, family room, stylish 2-piece powder guest bathroom, main foyer, and mudroom with built-in organizer closets as well as the primary master suite complete with a spacious walk-in closet and a luxurious spa bath ensuite with porcelain tile floors and fire place. The upper level, lit up by huge high roof skylights, and where 2 bedrooms are awaits. The Upper level includes 2 additional generous bedrooms, with their own 3-piece en-suite and walk-in closets. The lower level has multiple spacious family zones with a gym room, sauna, ensuite, closets, laundry, and plenty of in-home storage throughout. Great 5+ star location just steps to the Bloor TTC Subway station, trendy restaurants, cafes, shops, parks, schools, and so much more. Fully furnished as well as we are offering twice a month cleaning inside and outside. Maintenance of the whole water system with providing salt and softener as well as Jura coffee machine. Enjoy a private, BBQ, fire pit, and play area. Perfect for families.*NO pets allowed on the property* . Minimum 6 months lease agreement. (id:53661)
58 - 5100 South Service Road
Burlington, Ontario
Unique 1,925 square feet commercial unit available in Burlington's prestigious Twin Towers, offering excellent QEW exposure and convenient highway access at the Appleby and Walkers Line interchanges. Zoned BC1 (Office & Industrial), this versatile space accommodates a variety of business uses. The unit comes with four (4) designated parking spots at the front of the building, along with ample visitor parking throughout the complex. Two shared washrooms are available. Property is being leased as-is. (id:53661)
14 Morland Road
Toronto, Ontario
Opportunity knocks in one of Toronto's most desirable west-end neighborhoods! This solid 2+1 bedroom bungalow offers endless potential for first time home buyers, downsizers, renovators or builders. Set on a quiet tree lined street just steps to the Junction shops, cafes, restaurants, schools, parks and transit this property is brimming with possibilities. Very functional layout with high ceilings. Bright principle rooms, eat-in kitchen with stainless steel appliances, walkout from primary bedroom to private treed backyard. An oasis for relaxing + entertainment + family life. **EXTRAS: fridge, stove, washer, dryer, dishwasher** (id:53661)
1008 - 1461 Lawrence Avenue W
Toronto, Ontario
Stunning 2-bed, 2-bath condo at 7 On The Park with impressive views, oversized balcony, and thoughtfully designed layout. This modern building showcases striking architecture, premium finishes, and floor-to-ceiling windows with coverings for a sleek touch. Ideally situated just minutes from Yorkdale, major highways, UP Express, Eglinton Crosstown, and TTC, with quick access to downtown, shopping, and Amesbury Park. The European-inspired kitchen features a stone island and table, combining style and function. With prime location and excellent amenities,this condo is the perfect urban retreat. Option to add parking and locker is available. (id:53661)
3706 Woodruff Crescent
Mississauga, Ontario
Beautifully Maintained 3-Bedroom Bungalow In The Desirable Malton Community! Nestled On A Quiet, Mature Street, This Home Offers A Functional Layout With Freshly Painted Interiors And A Separate Entrance To A Finished Basement Perfect For Multigenerational Living Or Your Own Creative Use. Enjoy A Large Driveway With Plenty Of Parking And Easy Access To Schools, Parks, Shopping, Pearson Airport, And Major Highways. Rarely Offered Design Don't Miss This Opportunity! Pre-Inspection Available. Property And Appliances Sold As Is. (id:53661)

