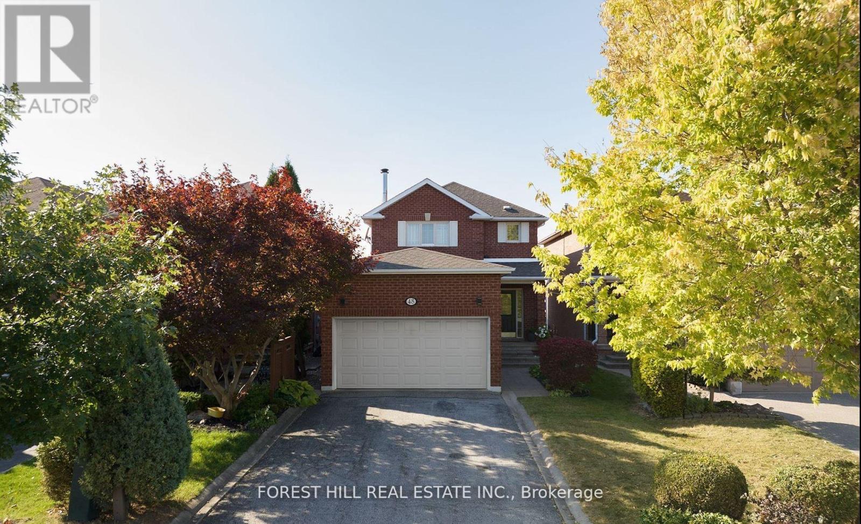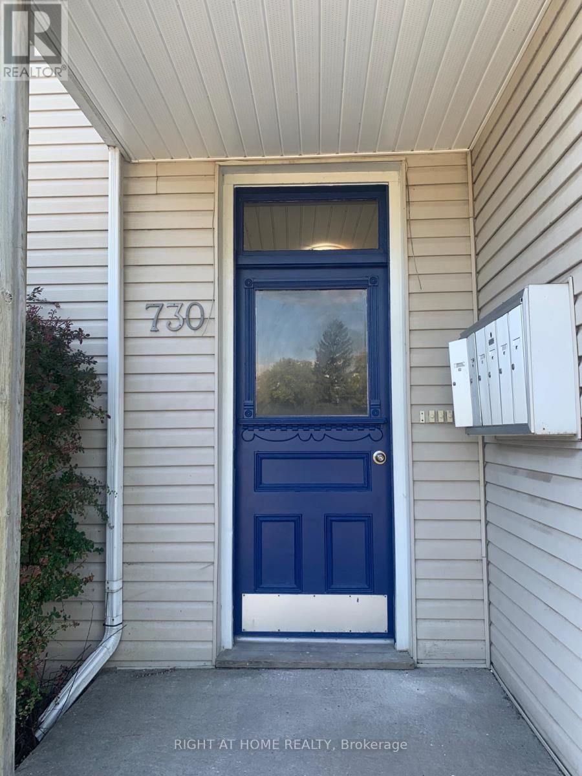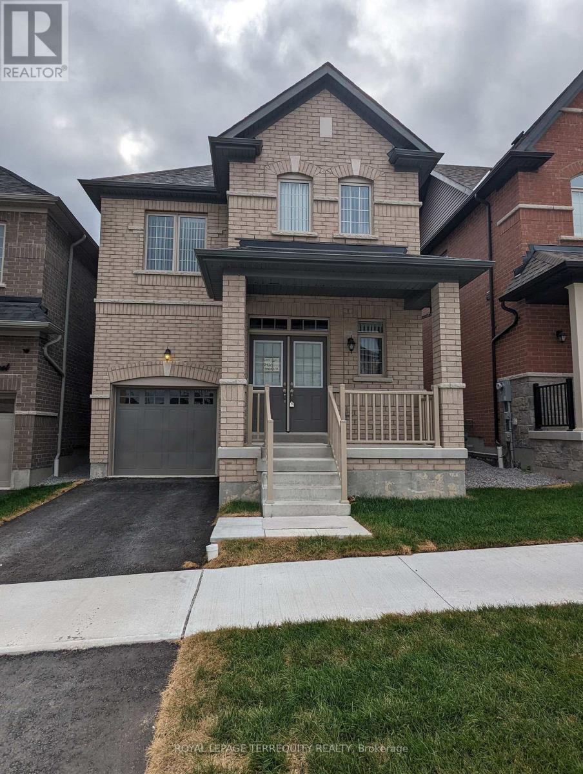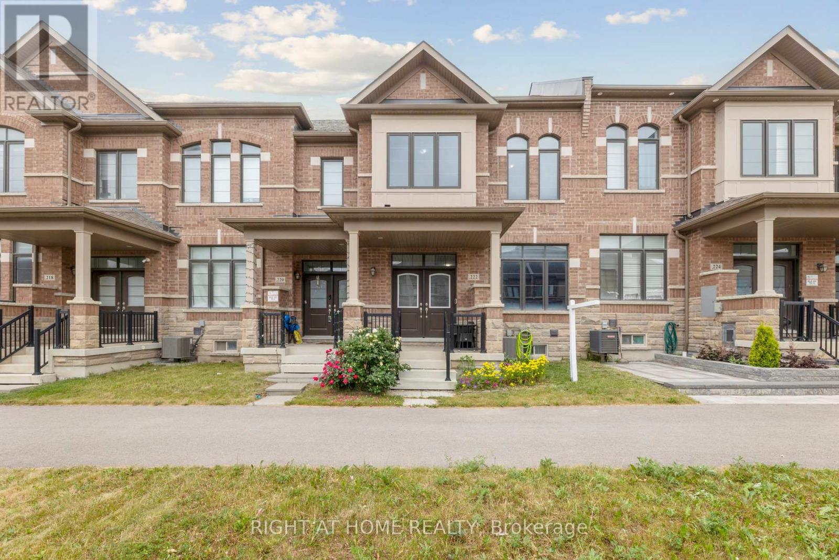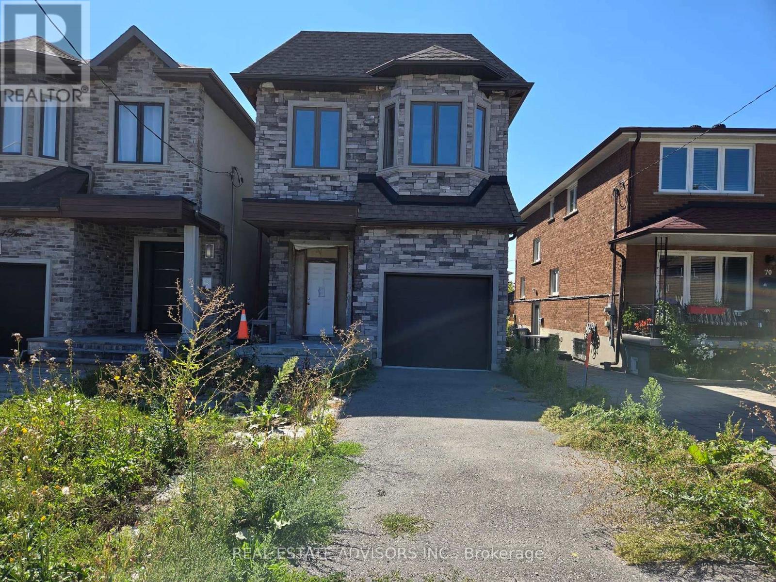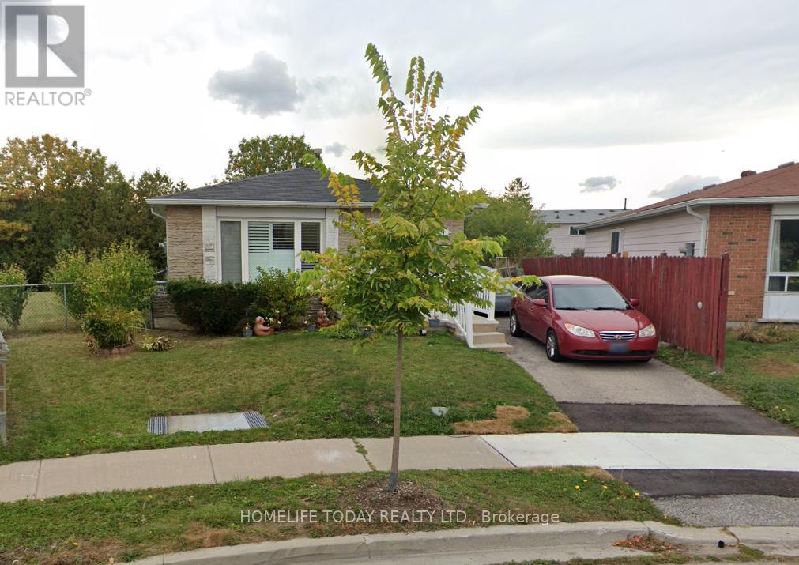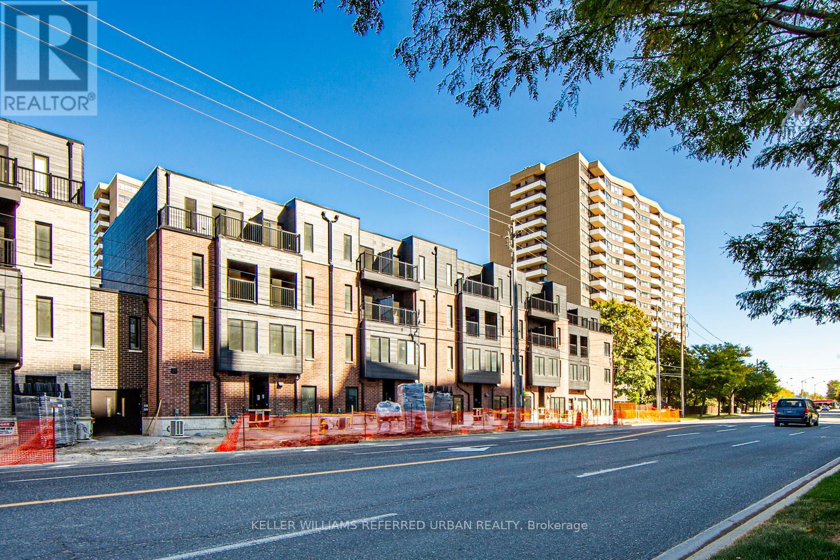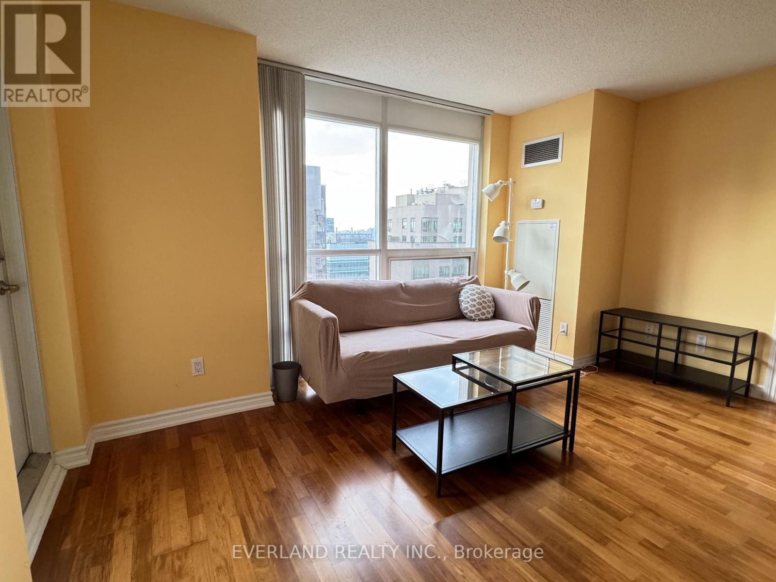Basement - 48 Mountbatten Road
Vaughan, Ontario
Welcome to 48 Mountbatten Rd, a stunning residence in a coveted neighborhood. Bright and Beautifully Renovated Basement. A Separate Entrance Leads You Down To An Equipped Basement Rental Unit. Complete With Two Bedrooms, Kitchen Facilities And Laundry. Never rented before. Laminate floor and Two big closets. Minutes From schools, restaurants, and transit & more! (id:53661)
306 - 372 Highway 7 E
Richmond Hill, Ontario
Welcome to your dream home at 372 Highway 7 E, Unit 306, a stunning south-facing condo in the heart of vibrant Richmond Hill! Bathed in natural light, this residence offers breathtaking views and a modern, open-concept layout perfect for families, professionals, or downsizers. Steps away from a delightful children's playground, it's ideal for young families seeking fun and convenience. Indulge in premium building amenities, including 24-hour concierge service, a stylish ballroom for entertaining, a state-of-the-art gym, a virtual golf room and ample visitors' parking for your guests. Located in a bustling hub, you're surrounded by top-rated restaurants, trendy shops, and convenient public transit options, with easy access to highways. Well anticipated TNT Supermarket opposite to building. Families will love the proximity to some of Richmond Hill's best schools, ensuring an exceptional education for your children. Experience urban living with a touch of elegance. Schedule your viewing today and discover why this condo is the perfect place to call home! (id:53661)
6 - 728-730 Simcoe Street S
Oshawa, Ontario
Fully renovated six-plex near 401 exit and GO train. All units are vacant so you can choose your own tenants at market rates. No need to accept poor rents or existing tenants. Very high demand are with great neighbors. Strong cap rate. Your opportunity to invest in a multi unit real estate with a positive cash flow every month. (id:53661)
2420 Angora Street
Pickering, Ontario
Detached Home under 3 years built, Located In New Seaton Community. This home offers 3 spacious bedrooms, 3 bathrooms, a Large Open-Concept Layout With hardwood on the main floor and 9 ft ceilings. 1925 Sqft Offering ample space for families. Oak Staircase With Iron Pickets. Laundry Room On The Second Floor. Primary bedroom with 4-piece ensuite and walk-in closet. Located near Hwy 401, Hwy 407, schools, grocery stores, restaurants, Pickering Go Station, and Pickering Town Centre. (id:53661)
222 Coronation Road
Whitby, Ontario
Introducing the Vanier, a highly sought-after floor plan by Arista Homes. This stunning freehold townhouse has no maintenance fees and features a unique floor plan with 3 bedrooms, 3bathrooms, and an open concept layout. Upon entering, you'll be greeted by 9-ft ceilings and ceramic tile flooring. The main floor's open layout includes a modern kitchen with breakfast area. The custom kitchen cabinetry, centre island, custom backsplash and stainless steel appliances are perfect for culinary enthusiasts.The spacious living area allows an abundance of natural sunlight from the east. By evening, enjoy a quiet retreat in your private yard. Upstairs, the primary bedroom boasts high ceilings, a walk-in closet and luxurious private 4-piece ensuite bathroom with tons of natural light in the primary bedroom, custom closet organizers in the 2nd bedroom, and broadloom throughout for your comfort and warmth.The Vanier floor plan features a convenient built-in double-car garage accessible from the property's interior, with one additional parking on the driveway, providing ample parking and storage. The massive unfinished basement awaits your personal touch!With an elegant design and versatile spaces, The Vanier is an exceptional choice for modern living. One of the best subdivisions in Whitby. Experience the perfect blend of comfort and community in this beautiful home. Minutes away from Highway 412, Lynde Creek Park, CasinoAjax, Dr Robert Thornton PS, Donald A Wilson Secondary School, French Immersion schools, and the popular Thermea Spa just 6 minutes away. NEW! West Whitby Elementary School to be located at Maskell Crescent and Coronation Road in Whitby with 1,384 secondary student spaces, built with a $53.9 million budget, with proposed opening September 2026! Don't miss out on this one! (id:53661)
68b Laurel Avenue
Toronto, Ontario
When complete, this home will be consistent with other newer properties in the neighborhood in terms of size and overall design. The main floor layout will include a dining area, kitchen, family room, and powder room. The second level will offer three bedrooms, a convenient laundry area, and three full bathrooms, including a spacious five-piece primary ensuite and a private three-piece ensuite. Ceiling heights are planned for ten feet on the main floor and nine feet on the second floor. (id:53661)
Bsmt - 9 Gemshaw Crescent
Toronto, Ontario
LOCATION! LOCATION! LOCATION! OVERSIZED BASEMENT, with Ensuite and Private NEW Laundry, Pot Lights Throughout, Laminate Throughout Expect Kitchen and Bathroom. Motivated Landlord. Close to Schools, Malls, Grocery, University, Public Transportation and Right By The Highway 401. Tenant Pays 40% of Utilities. Don't miss this chance to elevate your living experience in a home that offers both tranquility and accessibility! (id:53661)
925 - 30 Baseball Place
Toronto, Ontario
This 2 bedroom unit has large windows for natural light and laminate flooring throughout. Hop on the TTC to the Financial District, Distillery District, Leslieville, Danforth, the Beach; walk to explore the local shops, restaurants and bars; easy access to the DVP, Lakeshore, QEW. (id:53661)
14 - 3069 Pharmacy Avenue
Toronto, Ontario
Stunning Brand-New Townhouse for Lease Scarborough Be the first to live in this luxurious, never-lived-in townhouse located in one of Scarborough's most desirable neighbourhoods! ? Property Highlights: Oversized bedrooms, each with a private balcony Every bedroom features its own 4-piece ensuite washroom Bright and airy layout with high ceilings and abundant natural light Modern finishes throughout, designed for style and comfort Unbeatable location with easy access to Hwy 404 & Hwy 401 Perfect for families or professionals seeking space, style, and convenience all in one. (id:53661)
1419 - 181 Village Green Square
Toronto, Ontario
Highly Demanded and Very Convenient Kennedy/Hwy 401 Location, Ventus 2 at Metrogate by Tridel, Functional and Spacious w/almost 500 sf, A Cozy One Bedroom layout, Floor-to-Ceiling Windows In Living and Bedroom brings a Lot of Natural Light, Crown Moulding through out, ***Brand New Vinyl Flooring installed***, Carpet Free through out, ***Brand New Pot Lights installed***, ***Brand New Washer/Dryer (to be installed)***, ***Several Newer Window Coverings***, One Parking is Included, 24/7 Concierge, Premium Amenities, Easy access to Hwy 401/404/DVP, TTC & GO Transit, Close to Shops, Supermarkets, Banks, Restaurants, and many more...No Airbnb, No pets and non-smokers please per landlord. (id:53661)
22 Icemaker Way
Whitby, Ontario
Beautiful, three-year-old luxury townhome in the family-oriented Whitby Country Lane neighborhood. This spacious home offers 4 bedrooms and 4 washrooms, including two separate master bedrooms one on the ground floor with a walkout to the backyard and garage access, and the other on the upper floor. With 2,339 sq ft above grade plus a basement, this naturally bright home features full-length windows and 9 ft ceilings. The expansive living room boasts a customizable remote-controlled electric fireplace, and the open-concept kitchen is equipped with a huge center island, quartz countertops, and upgraded stainless steel appliances. The kitchen also includes a built-in central vacuum and vacuum floor sweep for convenience. Laundry facilities are located on the ground floor. This home is equipped with an energy-efficient air purifier, humidifier, and two smart thermostats for separate climate control accessible via phone. Additional features include a full smart-home security system with key-pad entry, a balcony, and a beautiful backyard. Conveniently located close to Thermea Spa, Heber conservation area, Highways 407 and 412, GO Transit, schools, daycares, parks, and numerous big box stores including Walmart, Superstore, Canadian Tire, and Home Depot. This is a must-see property! (id:53661)
3009 - 761 Bay Street
Toronto, Ontario
Excellently located in the heart of downtown, just steps from the University of Toronto, this premium condominium offers unparalleled convenience and lifestyle. Surrounded by abundant amenities, with easy access to transportation, dining, and shopping.This high-floor residence boasts expansive southwest views over the University of Toronto campus, flooded with natural light. The spacious and functional layout includes two bedrooms, two bathrooms, and a denall thoughtfully designed for optimal use.Well-appointed and meticulously managed, the building features high-end finishes and comprehensive amenities. With strong rental demand in the area, this unit represents an outstanding opportunity for both owner-occupiers and investors.A perfect blend of luxury, location, and layoutdont miss this exceptional property! (id:53661)

