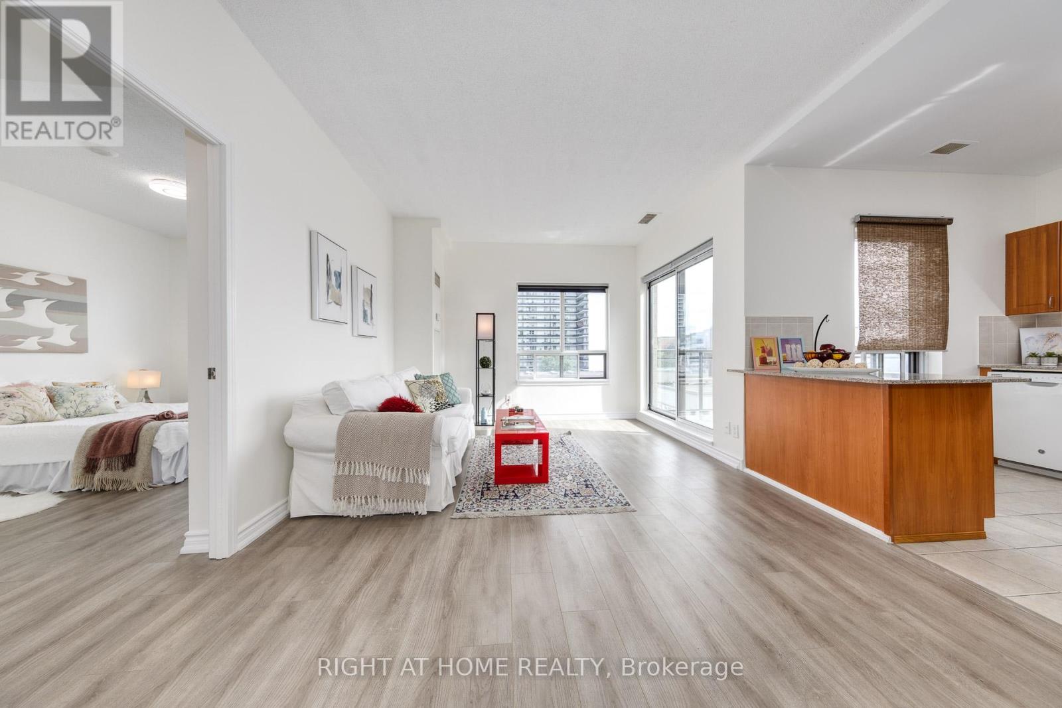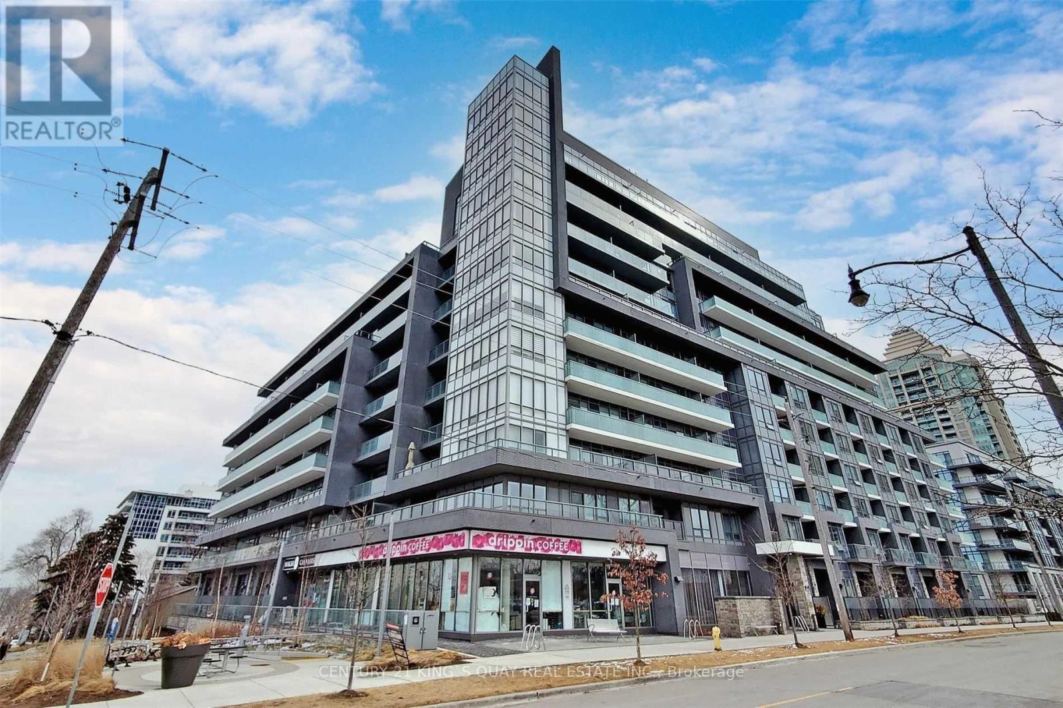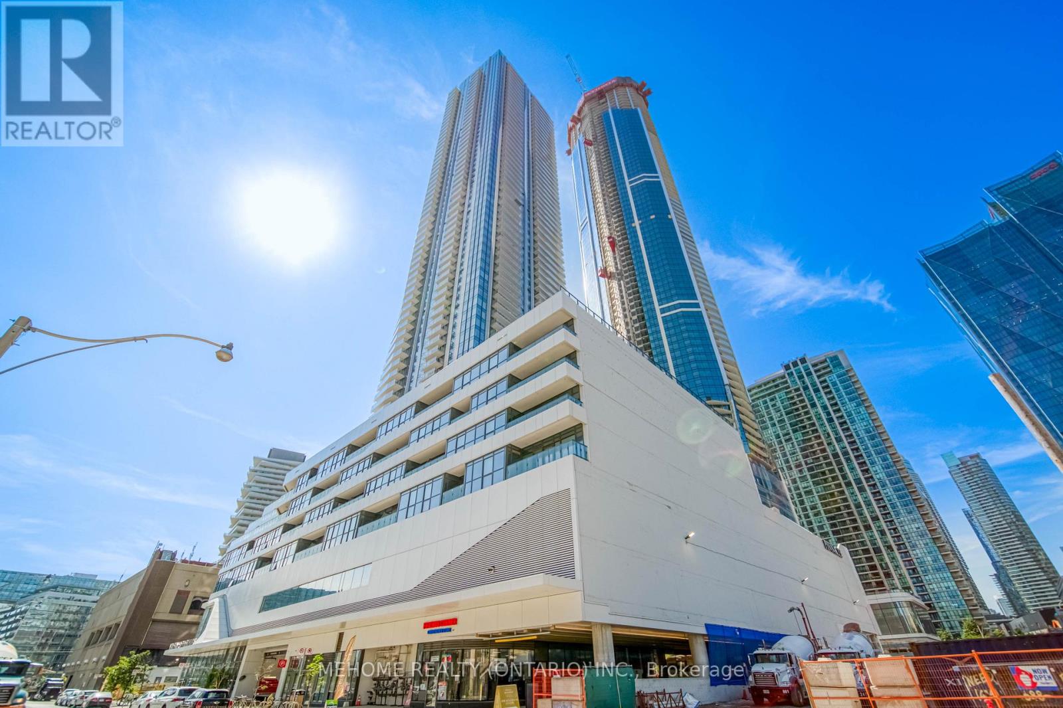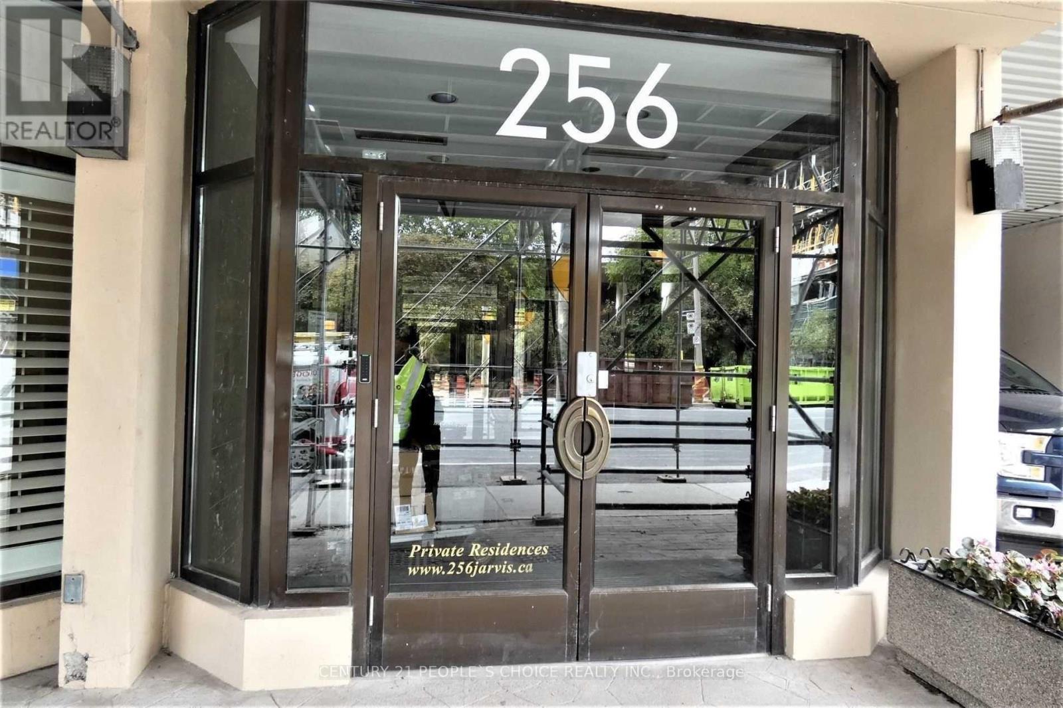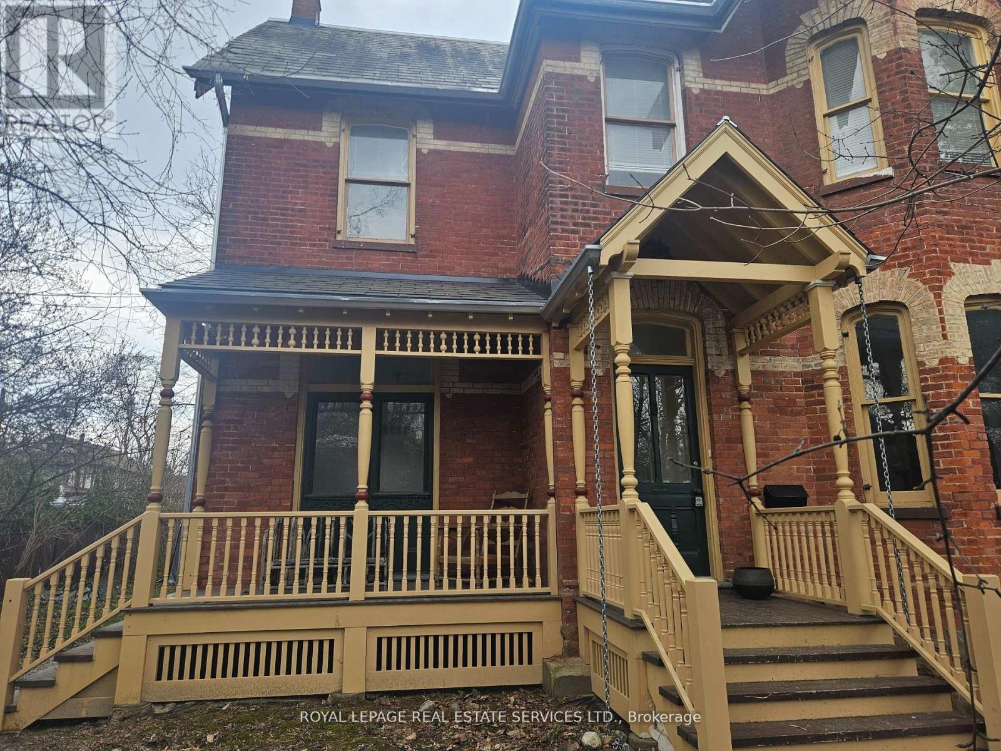Ph3 - 5940 Yonge Street
Toronto, Ontario
Stunning Penthouse Unit In Prime Yonge & Finch Location. This 2 Split Bedroom 2 Bath Sun Filled Corner Unit In A Quiet Boutique Building Features 9ft Ceilings, Spacious And Great Layout, Freshly Painted, Brand New Flooring. The Unit Is In Excellent Condition. South Facing Master Bedroom With Walk In Closet And 4 Pce Ensuite. Kitchen W/Breakfast Bar, Granite Countertop And Ample Space For Storage. A Beautiful Terrace/Balcony Gives You An Airy Atmosphere. TTC At Your Doorstep. Walking Distance To Finch Subway, York Regional Transit-Go Bus Terminal, Shops, Restaurants, Grocery Stores, Banks, And Much More. (id:53661)
802 - 7 Kenaston Gardens
Toronto, Ontario
Welcome to Prestigious Boutique Lotus Condo in Bayview Village! Bright & spacious 1 bed + den, 1 bath suite with unobstructed east views, large floor-to-ceiling windows, and soaring 10ft ceilings brings lots of nature lights to the unit. Approximately 650 sqft with open-concept layout and wood flooring throughout. Modern kitchen with tall cabinets, granite counters, stainless steel appliances, and designer backsplash. Generous Primary Bedroom Features a Huge Walk-In Closet. Spacious Den Perfect for a Home Office. Unbeatable location Across from Bayview Village Shopping Centre, steps to subway, TTC, YMCA, Hwy 401/404, Loblaws, restaurants, Luxury Shops & Groceries. World Class amenities: 24-hr concierge, fitness center, party/meeting room, guest suites & more. (id:53661)
719w - 36 Lisgar Street
Toronto, Ontario
Location is just the beginning... this stylish suite is move-in ready and unlike anything else available for lease in the building. With newly installed light oak high-quality vinyl flooring, a brand-new washer and dryer, fresh paint on all walls, doors, and trim, updated light fixtures throughout, a multi-setting shower head, and new mirrored doors on the extra-wide bedroom closet, this suite feels fresh, modern, and welcoming from the moment you walk in. Enjoy stunning golden-hour sunset views from your private balcony, or relax in the open-concept living and dining area with endless furniture layout options. The kitchen offers space for a portable island perfect as extra counter space, a breakfast bar, or even a home office setup. Everyday storage is easy with your in-unit closet space. The Edge on Triangle Park is one of Queen Wests most vibrant condo communities, featuring a 24-hour concierge, fitness centre, party room, and plenty of visitor parking for your guests. All of life's conveniences are right outside your door groceries, pharmacies, parks, restaurants, nightlife, and transit are all within a 10-minute walk. The unit is partially furnished with a bed and a mattress in the bedroom. (id:53661)
1501 - 28 Freeland Street
Toronto, Ontario
Experience luxury waterfront living at The Prestige at Pinnacle One Yonge with this spacious 646 sq. ft. south-facing 1+1 bedroom suite featuring breathtaking lake and city views through floor-to-ceiling windows. Designed with both style and function, the open-concept kitchen offers quartz countertops, a modern backsplash, stainless steel appliances, and integrated fridge and dishwasher, while sleek laminate flooring flows throughout. The large den provides versatile use as a home office or guest space, and the extra-deep 137 sq. ft. balcony extends your living space outdoors. Perfectly situated in Toronto's vibrant South Core and Harbourfront district, you are steps from Sugar Beach, Union Station, Scotiabank Arena, Rogers Centre, the CN Tower, and the Financial District, with future direct PATH access and easy connectivity to the Gardiner Expressway. Residents enjoy world-class amenities including an indoor pool, double gym, outdoor track, dog park, and community lounge, offering the ideal blend of urban convenience and waterfront tranquility. (id:53661)
14a - 256 Jarvis Street
Toronto, Ontario
3 bedroom. 2 full washrooms. Approx 1,700 Sq Ft Condo, Heart Of Downtown, Only 4 Suites Per Floor, Completely Gutted And Reno'd, Super Kitchen, Granite Counters, Large Ensuite Storage B/I Closet In Laundry, Roof Patio With Herb Garden & Furniture, 4 Gas Bbq's, + Second Floor Lounge Area/Party Room, Furnished Patio And Two Gas Bbq's, Fully Equipped Fitness Centre, Fee Includes Bell High Speed Internet & Fibe Tv With Pvr, High Security, Lots Of Cameras, Fob For Entry And Elevator. (id:53661)
203 - 30 Tretti Way
Toronto, Ontario
Experience modern city living at its finest in this beautiful 2-bedroom, 2-bathroom condo at Tretti Condos. This corner unit is flooded with natural light and features a spacious balcony perfect for relaxing or entertaining. The open layout makes the most of the space, while the modern finishes and like-new appliances add a touch of luxury. Located in the heart of Clanton Park, Tretti Condos is surrounded by green spaces and a rooftop garden, creating a peaceful oasis in the city. The building was designed with sustainability in mind, featuring geothermal heating and cooling to help save on energy costs. You'll love the convenience of being steps away from the Wilson subway station, major highways, and Yorkdale Mall. Plus, you'll have plenty of parks, shops, and restaurants to explore right outside your door. This is your chance to live in a vibrant and connected community that truly has it all. (id:53661)
605 - 1350 York Mills Road
Toronto, Ontario
Step Into this Beautiful, Bright & Spacious, Immaculately kept Renovated Suite that Seamlessly blends Comfort & Functionality in a Great Location! Be Blown Away with the Spectacular Panoramic Tree Line View that Takes Your Breath Away! The Layout offers Thoughtful Design to Maximize the Size of All Rooms featuring 2 Exceptionally Lrg Bedrooms with a Jaw Dropping Walk-in Closet in the Primary Bedroom. If you like to Entertain & Love spending Private time Outdoors, then you'll Absolutely LOVE the Terrace Like HUGE Balcony. Boasting Almost 160 sqft, it Conveniently flows off the Living/Dining Room where you can Enjoy Unobstructed Views of the Sunrise & Sunsets while having your Morning Coffee or Evening Dinner Surrounded by Nature. Including the Balcony, this suite is Just shy of 970 sqft of Total living Space. Wow!!! In addition, this Condo is Well Built, Maintained & Managed, Very Quiet, with Lots of Visitors Prkg & Great Recreational Amenities. Steps to Public Transit or a 2 Min Drive to HWY 401, 404 & the DVP. Walking Distance to Grocery, LCBO, 4 Major Banks, Places of Worship, Drug Stores, Coffee Shops & Much More! All That is Left for You To Do is: Move in... Unpack Your Bags & Start Enjoying Your New Lifestyle! (id:53661)
2210 - 460 Adelaide Street E
Toronto, Ontario
Welcome To The Sub-Penthouse At The Axiom West Tower. A Bright + Beautiful One-Bedroom With Sky-High Style. Perched On The 22nd Floor, This Suite Offers Over 500 Sq Ft Of Functional, Open-Concept Living With 10-Ft Ceilings And Expansive East-Facing Windows That Flood The Space With Natural Light. Step Onto Your Spacious Balcony And Take In Sweeping East + South Lake Views That Stretch For Miles.The Well-Appointed Kitchen Features Quartz Counters, Stainless Steel Appliances, A Paneled Refrigerator, And Ample Storage. The Bedroom Comes Complete With A Real Door And A Generous Closet Outfitted With Custom Organizers. The Modern Bathroom Offers A Deep Soaker Tub Perfect For Relaxing After A Long Day.This Pristine Suite Also Includes An Owned Bike Locker And Access To Fabulous Building Amenities. Located Just Steps From The Distillery District, St. Lawrence Market, Downtown Core, And The Lake, With Shops, Cafés, And TTC At Your Doorstep. (id:53661)
2103 - 18 Harbour Street
Toronto, Ontario
Experience upscale Harbourfront living at Success Tower with this elegant 1 Bedroom + Den residence, ideally situated just steps from Union Station, the Financial District, and Scotiabank Arena. Designed with sophistication in mind, the suite features soaring 9-ft ceilings, floor-to-ceiling windows, and a desirable layout with a true denperfect as a refined home office or guest suite. Residents enjoy an exceptional lifestyle with world-class amenities including a state-of-the-art fitness centre, indoor pool, tennis and squash courts, sauna, rooftop garden with BBQs, and 24/7 concierge service, all within walking distance to the waterfront, fine dining, luxury shopping, and with seamless access to major highways. One Underground Parking included. (id:53661)
1701 - 33 Isabella Street
Toronto, Ontario
RENOVATED STUDIO *** Now offering one month free rent on a 12-month lease, or two months free on a 24-month lease with no rent increase in the second year *** Experience comfortable downtown living in this bright and spacious apartment at 33 Isabella Street, just steps from Yonge and Bloor. Located in one of Toronto's most connected neighbourhoods, enjoy easy access to universities, shops, cafes, dining, Queens Park, College Park, Dundas Square, Yorkville, and major transit lines.This well-maintained residence offers the perfect balance of style, space, and urban convenience. Heat, water, and hydro are included in the rent. Portable air conditioning units are permitted. Parking is available for an additional $225 per month. (id:53661)
Main & 2nd Flr - 241 Blythwood Road
Toronto, Ontario
Charming Restored Heritage Home for Lease Located in the coveted Sherwood Park neighbourhood, this beautifully restored heritage home offers over 2,000 sq ft of elegant living space. Blending timeless character with modern upgrades, its the perfect place to call home. Step into a bright and airy main floor with soaring 10-foot ceilings and expansive principal rooms ideal for entertaining or relaxing. The spacious family room provides the perfect retreat, while the stylish kitchen boasts quartz countertops, a breakfast bar, a generous pantry, and a walk-out to a private deck and a massive backyard. Enjoy the convenience of a main floor powder room and laundry area, along with brand new stainless steel appliances throughout. Don't miss the opportunity to live in one of Toronto's most desirable neighbourhoods, just steps from parks, top-rated schools, and all urban amenities. Basement not included currently tenanted. Long term tenants preferred. Flat monthly rate of $300 covers all utilities. (id:53661)
1003 - 478 King Street W
Toronto, Ontario
Nestled in the heart of King West, at the well-known Victory Lofts, this beautifully renovated, luxurious two-bedroom is an absolute gem. Featuring 9' exposed concrete ceilings and a bright, spacious, open concept living plan, this soft loft has a well-appointed modern kitchen with stainless-steel appliances and sleek granite countertops. The stylish primary bedroom has been thoughtfully designed to maximize space and storage, and features custom mirrored closets. Just off the front entry, the 2nd bedroom can easily be transformed into a dream home office, a quiet retreat for productivity and focus. Designer track lighting elegantly illuminates the space, and a large fireplace gives a warm and cozy glow. But this remarkable suite is truly made special with the addition of a large, private, 135 sq ft terrace that seamlessly transitions you from indoor to outdoor living. One underground parking space and a huge, conveniently located storage unit (previously used as home gym) are included. (id:53661)

