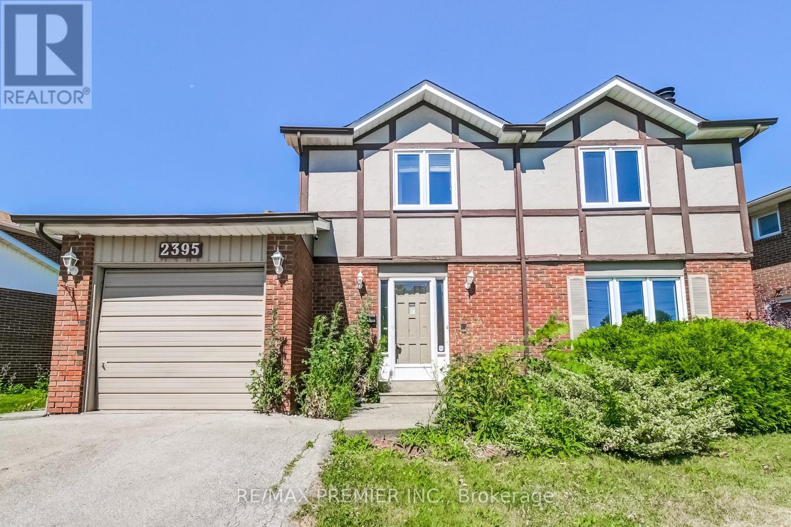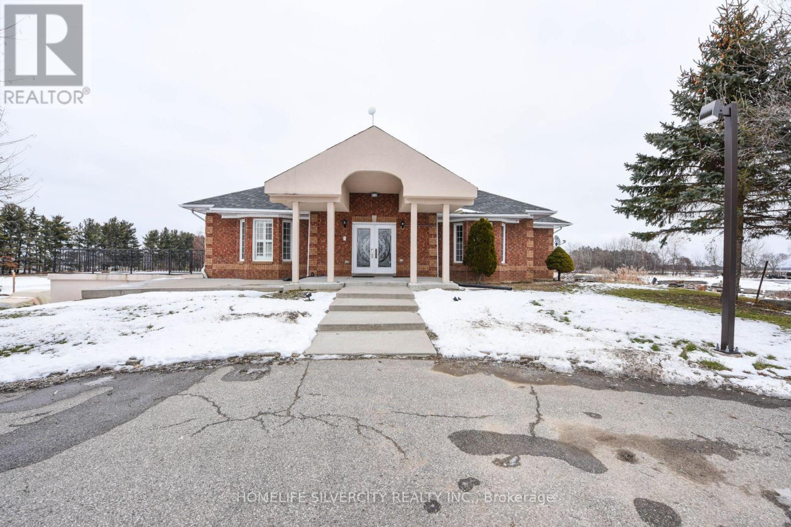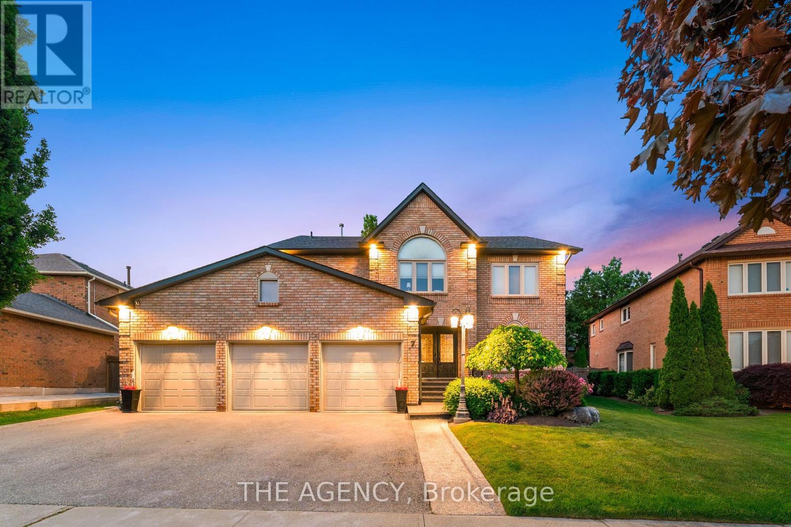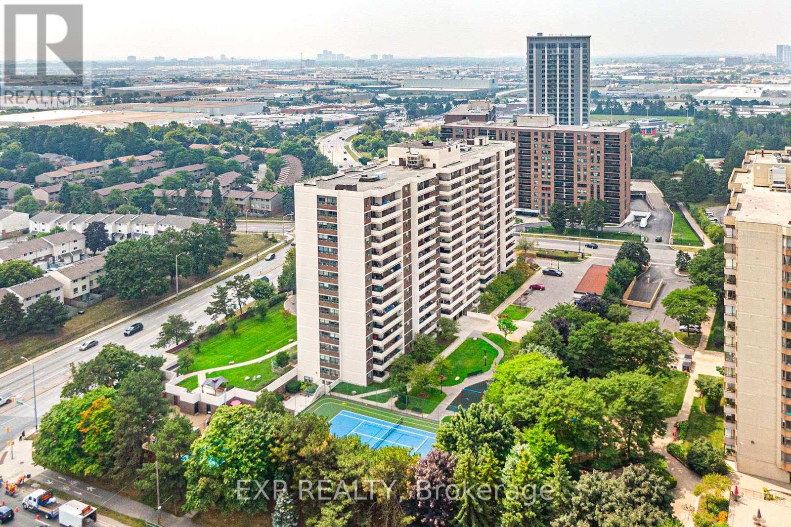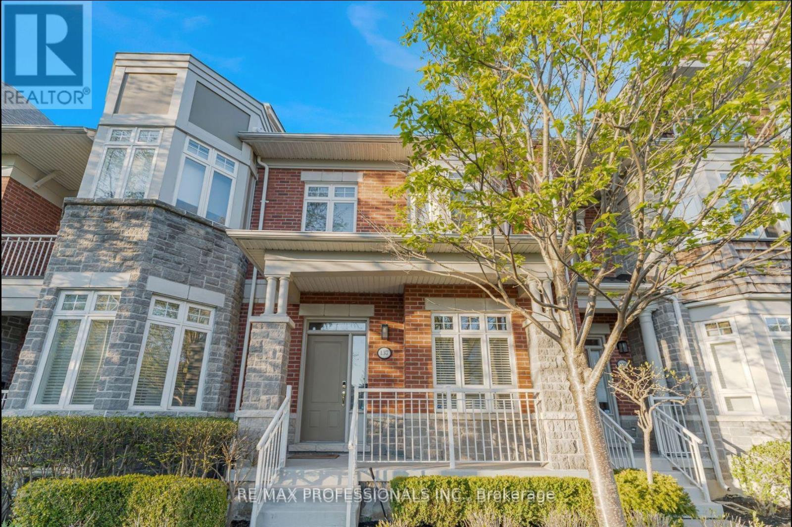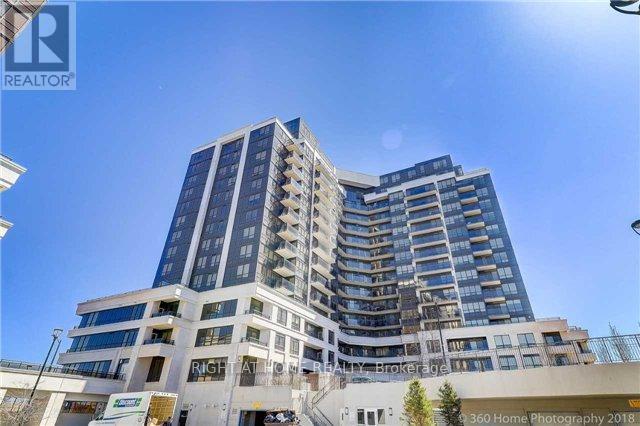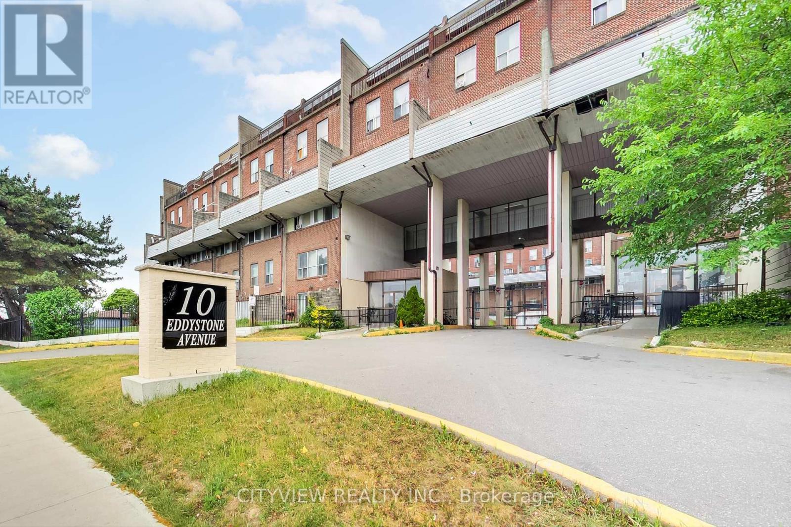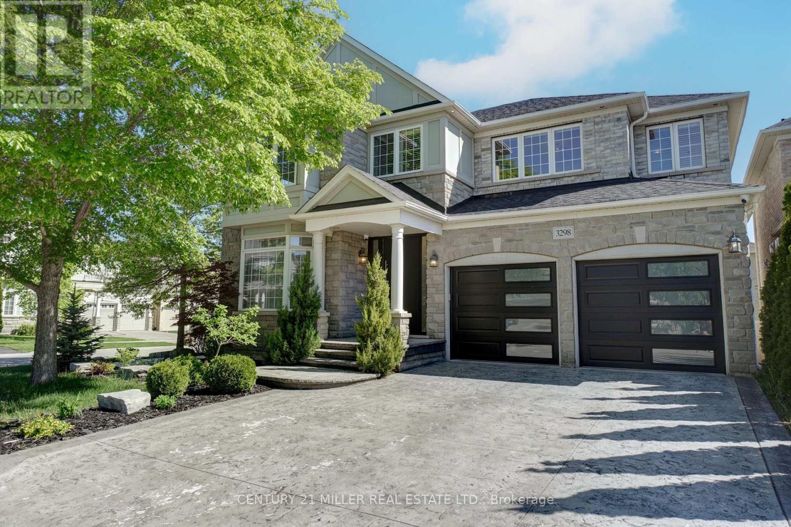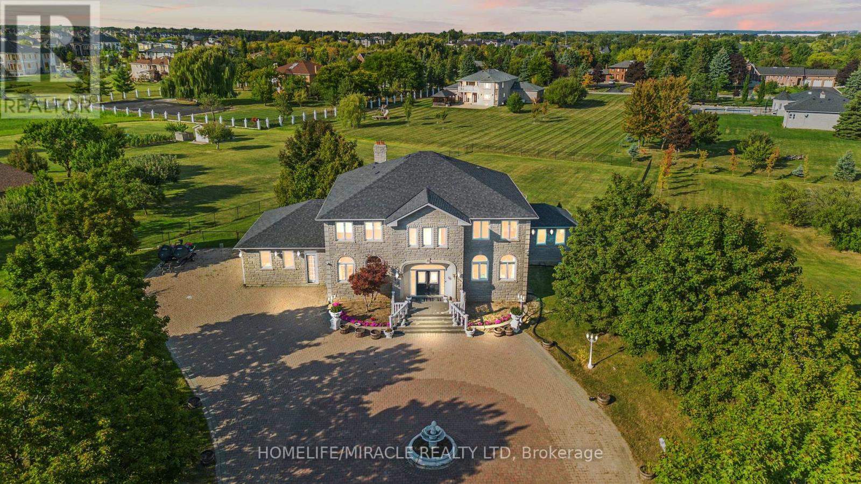2395 Benedet Drive
Mississauga, Ontario
Welcome To This Charming 2-Storey Detached Home In The Highly Desirable Clarkson Neighbourhood Of Mississauga! This Property Features A Beautifully Renovated Main Floor With Pot Lights, Crown Mouldings, Laminate Flooring In The Living And Dining Areas, And A Bright, Open Concept Modern Kitchen Complete With Quartz Countertops, Stylish Backsplash, And Ample Cabinet Space, Perfect For Both Everyday Living And Entertaining. Upstairs, You Will Find Laminate Flooring Throughout All Bedrooms, Offering A Clean Look. The Finished Basement Provides Excellent Additional Space And Includes A 3-Piece Bathroom, Ideal For A Home Office Or Recreation Space. Enjoy The Privacy Of A Tranquil Backyard, Surrounded By Mature Trees, Offering The Perfect Setting For Outdoor Relaxation Or Family Gatherings. Conveniently Located Close To Schools, Parks, Shopping, Public Transit, Clarkson GO Station And Major Highways, This Home Combines Modern Comfort With An Unbeatable Location In One Of Mississaugas Most Established Communities. (id:53661)
14707 Dixie Road
Caledon, Ontario
Welcome to 14707 Dixie Road, Caledon - a rare opportunity to own a fully renovated bungalow set on 10 acres of pristine farmland, offering the perfect balance of modern luxury and peaceful country living.Key Features:Bedrooms: 3 spacious bedrooms on the main level, plus an additional bedroom in the walk-out basement Bathrooms: 4 beautifully finished, spa-like bathrooms Kitchen: Brand-new, never-used kitchen with pot lights, granite countertops, and all-new appliances Flooring: Rich hardwood floors throughout - absolutely no carpet Ceilings: 9-foot, open-concept ceilings designed to maximize light and space Basement: Finished walk-out basement opening to lush green surroundings, ideal for relaxation or entertaining Systems: Updated air conditioning and furnace for year-round comfort Lot Size: Expansive 200 x 2,200 ft lot offering endless possibilities Prime Location: Minutes from the city and close to every essential amenity. This move-in ready home invites you to embrace the best of both worlds-a modern, luxurious lifestyle set against a breathtaking natural backdrop.Don't miss this rare Caledon gem. Schedule your private viewing today! (id:53661)
7 Stonegate Drive
Brampton, Ontario
Welcome to your dream home in the prestigious Snelgrove neighbourhood! This exceptional family residence offers over$550,000 in luxury upgrades and resort-style living. This executive home features 4+2 bedrooms, 5 bathrooms, an open-concept layout flooded w/natural light. A custom gourmet kitchen w/ premium appliances, granite counters, and elegant cabinetry flows into the family roomw/designer built-ins, illuminated shelving and a cozy gas fireplace ideal for both family life and entertaining. A formal living room w/tray ceiling and views of the professionally landscaped backyard, plus a beautiful laundry room w/custom cabinetry and side entrance, complete the stylish main floor. The principal suite is a luxurious retreat featuring a fireplace, spa-inspired 5-piece ensuite with freestanding tub and glass shower and a fully customized walk-in closet. Three additional spacious bedrooms offer comfort and flexibility. The finished basement is a true showstopper with full maple paneling, a wet bar, beer taps, built-in double fridge/freezer, surround sound, and two additional rooms ideal for a home office, guest space, or nanny suite. A cold cellar, custom storage, and a whimsical walk-in children dollhouse complete this impressive level. Step outside to a backyard paradise featuring over $250,000 in professional landscaping, golf course-quality turf, irrigation system, saltwater pool with waterfall and flame pots, hot tub, wood-burning pizza oven and a grand outdoor fireplace. A covered cabana includes a granite bar, built-in kitchen with grill and beer taps, powder room, and lounge space perfect for entertaining or relaxing in style. Additional highlights include a 3-car garage with custom shelving, high ceilings, and loft storage, plus a wide driveway with parking for 3+vehicles. Every inch of this home is thoughtfully designed for luxury, comfort, and convenience. A rare opportunity to own a true showpiece inone of Brampton most desirable communities. (id:53661)
512 - 3 Lisa Street
Brampton, Ontario
Welcome To This Beautifully Updated 2-Bedroom, 2-Bath Condo In Bramptons Sought-After Queen Street Corridor! Perfectly Located Just Minutes To Hwy 401, Public Transit, Shopping, Dining, And All Amenities. Inside, You'll Love The Brand New Kitchen With Brand New Appliances, Fresh Paint, Stylish New Flooring, And Updated Windows Throughout. The Open Living And Dining Space Flows To A Generous Balcony Ideal For Relaxing Or Entertaining. This Quiet, Well-Maintained Building Offers Outstanding Amenities Including An Outdoor Saltwater Pool, Tennis Courts, Two Fully-Equipped Gyms, Sauna, And Party/Gathering Rooms. Move-In Ready And Packed With Upgrades This Is One You Don't Want To Miss! (id:53661)
Lower - 199 Habitant Drive S
Toronto, Ontario
This Spacious And Inviting Apartment Is Located On The lower level Of A Well-Maintained Semi-Detached Home, Offering The Perfect Combination Of Comfort And Convenience & Includes Utilities. The Apartment Boasts A Functional Kitchen With Plenty Of Counter Space For Meal Preparation, And Ample Storage For All Your Kitchen Essentials. One Parking Spot Is Included. The Apartment Features One Bedroom With Large Window. (id:53661)
137 St Lawrence Drive
Mississauga, Ontario
Executive 2 Story Upgraded Town-Home Shows Beautifully! 3 Bedrooms, Finished Basement, 3 Car Parking, Combined Living AndDining Room, Combined Kitchen & Family Room, Large Deck With Gas Bbq Hookup Backing On To Private Wooded Lot. Located In Heart Of PortCredit, Steps To The Lake, Marina, Shopping, Great Restaurants. Minutes Drive To All Major Highways, Walk To Go Train. (id:53661)
618 - 3240 William Coltson Avenue
Oakville, Ontario
Experience luxury living at The Greenwich in Oakville, where every day feels like a stay at a boutique hotel in Toronto. This brand-new, never-lived-in 1-bedroom + den condo offers the perfect balance of comfort, convenience, and sophistication the perfect layout for those who work from home. Step inside to discover a bright and spacious layout with huge windows that fill the home with natural light. The modern kitchen and finishes complement the versatile den - ideal for your office, guest space or flex space. Included with the suite is one underground parking spot with an EV charger and a storage locker for your convenience.Life at The Greenwich is all about lifestyle. Unwind in multiple resident lounges, stay active in the fitness and yoga rooms, host gatherings in the private dining area, or relax on the expansive terrace featuring BBQs and outdoor movie nights. Theres even a pet spa for your furry companion. Keyless entry, 24-hour concierge, and security monitoring give you peace of mind, so you can focus on enjoying everything this vibrant community has to offer. Located within walking distance to transit, shopping, dining, and everyday amenities, this condo is available for immediate occupancy. An incredible opportunity to live in Oakville's most exciting new residence awaits. NOTE: Some photos have been virtually staged for your viewing pleasure! (id:53661)
519 - 1060 Sheppard Avenue W
Toronto, Ontario
Fantastic Location. This Lovely Spacious 1 Bedroom Unit Comes With Great Layout, Rare Dining Room That Fits A Table, Primary Bedroom Comes With W/I Closet And Could Fit A Small Desk. Enjoy Morning Coffee On A Large 80 Sqft Balcony Overlooking Quiet Courtyard And Parkette. Steps To Sheppard W Subway Station, Close To York University, Yorkdale Mall, Hwy 401, Shopping, Parks & More! Great Amenities Include Gym, Indoor Pool, Sauna, Concierge, Golf Simulator, Guest Suites And Ample Visitors Parking. Move In And Enjoy! (id:53661)
276 - 10 Eddystone Avenue
Toronto, Ontario
A huge 5 bedroom with full 2 bathrooms condo. great investment or a first time home, Convenience location in North York right by York University. Close to all the amenities supermarkets, shopping plazas and schools, Easy access to Hwy 400 & 401, TTC stops just few steps away. Unit is over 1400 SF, has 2 Balconies, Parking space big enough for 3 cars, Ensuite laundry room (id:53661)
3298 Liptay Avenue
Oakville, Ontario
Step into luxury with this beautifully renovated McCorquodale model, located on a quiet street in Oakville's prestigious Bronte Creek community renowned for its forestlands, scenic trails, and tranquil ravines. Set on a meticulously landscaped lot, the home features a custom concrete driveway and walkway, manicured gardens, and a private backyard oasis complete with a composite deck, tinted glass railings, stone patio, and hardtop gazebo. Exterior upgrades include a new front door, updated garage doors with openers, and built-in security cameras.Inside, the fully updated open-concept layout showcases elegant Italian porcelain tile, MDF paneling, pot lights, and stylish fixtures throughout. The formal dining room offers coffered ceilings and a mirrored accent wall, while the living and family rooms are enhanced with wainscoting and a striking marble fireplace feature. The chef-inspired kitchen boasts stainless steel built-in appliances (oven, microwave, cooktop, dishwasher), quartz countertops and backsplash, a large island with breakfast bar, and direct access to the backyard through a garden door.Main floor highlights also include a home office, laundry room with custom cabinetry and garage access, and a modern powder room. Upstairs offers 4 spacious bedrooms & 3 bathrooms. The primary suite impresses with a walk-in closet and spa-like ensuite with double sinks, glass-enclosed shower, and soaker tub. Two bedrooms share a semi-ensuite 4-piece bath, while the remaining bedroom is served by another 4-piece bath. A bonus second-floor office adds functional flexibility.The finished basement extends the living space with a sleek kitchenette with quartz waterfall island, a cozy family room with quartz feature wall and fireplace, gym with hydro spa, fifth bedroom, and a 3-piece bath with rainfall shower and chromotherapy wall. Extras include a 6-camera HD security system, EV charger (2025), and roof (2018). Close to top-rated schools, trails, parks, transit, and highways. (id:53661)
403 - 3401 Ridgeway Drive
Mississauga, Ontario
one year new 2 Bedroom Condo Apartment Unit, super bright and spacious with Open Concept Layout, Laminate Floorings Through-Out/QuartzCountertops/Stainless Steel Appliances In The Kitchen and many more, move in ready! Located Close to Major Amenities, Shopping, Restaurants, Schools, Public Transit And Much More (id:53661)
21 Bowman Avenue
Brampton, Ontario
This grand residence sits on a remarkable 548.87 ft frontage corner lot with the possibility of future severance, offering unmatched potential and prestige. Designed with refined elegance, this mansion boasts approximately 7,000 sq.ft of luxurious living space tailored for both comfort and entertaining. Step inside to soaring 10' ceilings on the main level and 9' ceilings in the professionally finished basement. The main floor features a grand office, formal living and dining rooms, and an open concept gourmet kitchen with granite countertops, custom cabinetry, and an adjoining family room centered around a natural Indiana stone fireplace. Every detail has been thoughtfully curated with hardwood flooring, crown moulding, upgraded interior and exterior lighting, pot lights, and decorative sconces throughout. The master suite offers a spa-inspired ensuite retreat, while the additional principal rooms are beautifully appointed and generously proportioned. The fully finished lower level provides multiple configuration options, ideal for entertaining, recreation, or extended family living. Meticulously updated and tastefully decorated, this estate blends modern upgrades with timeless character. From its grand presence on one of Brampton's most coveted corners to its incredible craftsmanship and attention to detail, this home is an opportunity to own a property that embodies elegance, charm, and long-term value. ** This is a linked property.** (id:53661)

