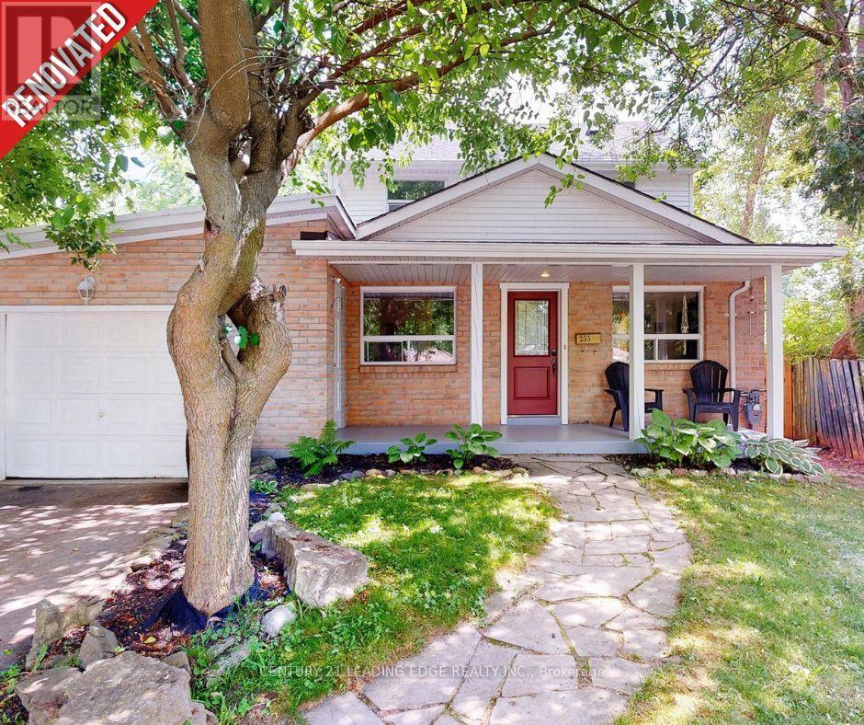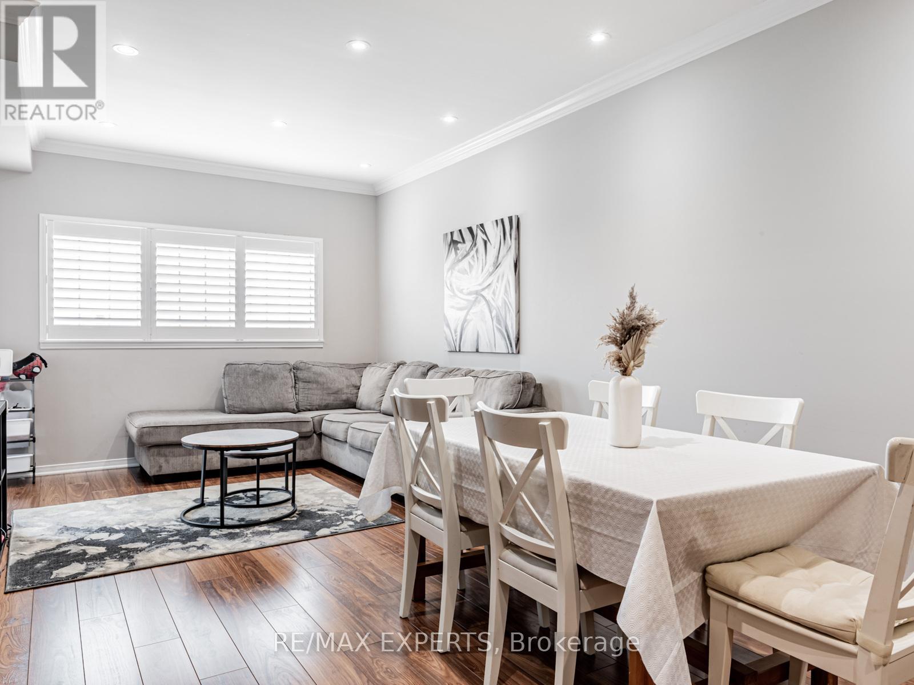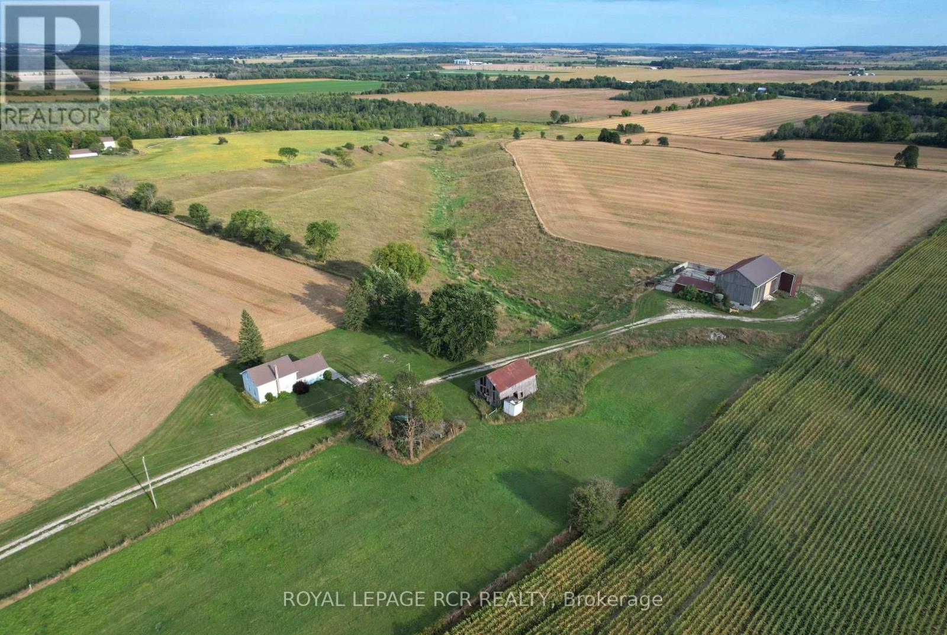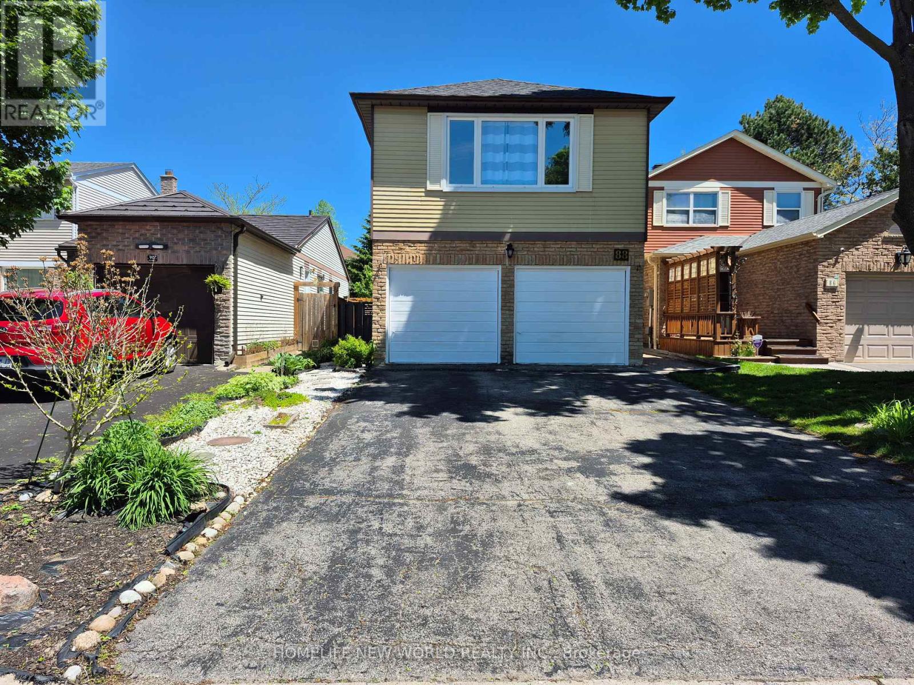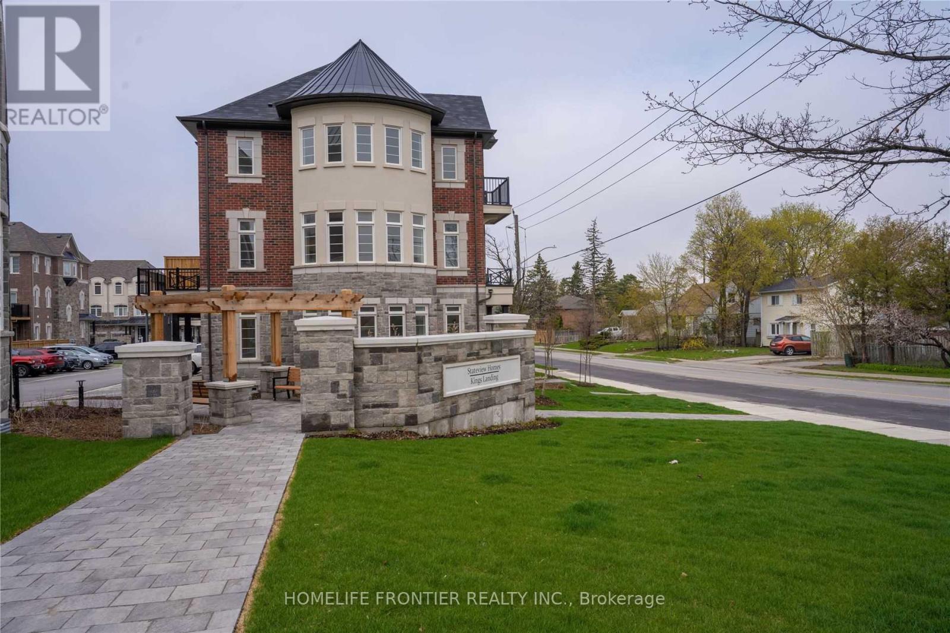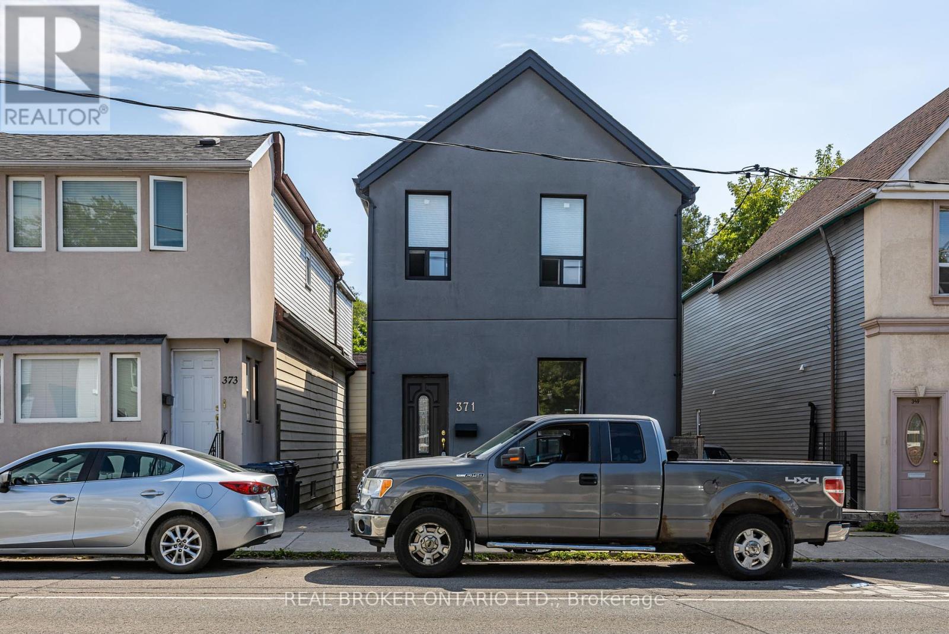255 Cedarholme Avenue
Georgina, Ontario
Charming and spacious, this beautifully updated 3-bedroom, 1.5-bathroom two-storey family home is centrally located in the heart of Keswick, just steps to picturesque Lake Simcoe (Cook's Bay). This home features a newly designed gourmet kitchen, thoughtfully appointed with elegant quartz countertops, an undermount sink, under-cabinet lighting, stylish backsplash, and high-end appliances including a gas stove and double oven! Enjoy the warmth of newly installed 6" hand-scraped hardwood flooring paired with plush broadloom throughout. The home features generously sized bedrooms, including a main-floor primary suite, updated bathrooms, and convenient main-floor laundry. Step outside to a oversized deck overlooking a fully fenced backyard equipped with a natural gas line for BBQ and a detached bar/workshop making this the perfect space to entertain! An attached oversized garage with a drive-through door to the backyard. Additional highlights include a newer roof, driveway, finished attic space for additional storage and upgraded 200-amp electrical service. Brand new heat pump to heat/cool both levels may be installed prior to closing. Prime location - close to schools, parks, library, beaches, marinas, shopping, restaurants, community centre and lots more! Easy access to highway 404! A truly exceptional offering for those seeking comfort, style, and convenience. (id:53661)
310 - 9451 Jane Street
Vaughan, Ontario
Welcome to 9451 Jane St #310, a spacious 2-bedroom, 2-bathroom condo offering over 1,000 sqft of modern living in one of Vaughans most desirable locations. This well-designed suite features a functional layout with generously sized bedrooms, an open-concept living and dining area, and ample natural light throughout. The kitchen provides plenty of storage and counter space, perfect for both everyday living and entertaining. Enjoy the convenience of being just steps from Vaughan Mills Shopping Centre, Cortellucci Vaughan Hospital, transit options, parks, and major highways, making commuting and daily errands effortless. This residence combines comfort and practicality with a vibrant urban lifestyle, ideal for professionals, small families, or anyone looking for a spacious condo in a prime area. (id:53661)
1431 - 498 Caldari Road E
Vaughan, Ontario
Great Amenities Including Public Transportation * $10,000+ in Upgrades Including Extra Cabinetry, Upgraded Appliances * Rogers Internet Included * Hydro & Water $60-$75/m (id:53661)
33 Townley Avenue
Markham, Ontario
Separate Entrance Basement Suite. House In Popular Milliken Mills East Community. Includes 1 Parking Space, Most Convenient Location,Steps To Shopping, Restaurants, Public Transit, Schools And Parks. (id:53661)
6049 13th Line
New Tecumseth, Ontario
99.73 acres M/L, Ideally located in the area of the growing Town of New Tecumseth. Just minutes to Alliston, home of Honda Canada Manufacturing and the growing community of Beeton with convenient access to major highways. Many desirable features of this scenic property include 2 road frontages, 2 entrance ways, exceptional views, rolling topography for recreational activities, a 4 bedroom farmhouse, bank barn and flowing creek. The 2nd entrance is located on the 12th Line. The land is well suited to cash crops and currently being farmed by a tenant farmer. Note: subject property being sold in "as is, where is' condition. No sign on property - subject property farmland leased for 2025. (id:53661)
123 - 28 Prince Regent Street
Markham, Ontario
Something Special!! 559 sq ft Condo + Huge (almost 200 sf) Private Terrace o'looking natural greenspace ~ An oasis in the heart of this European-Inspired Cathedraltown Community, conveniently located close to amenities AND near Major Hwys for quick getaways! Award-winning Architecture with Quality Construction by Monarch ~ Freshly Painted Inside and Out ~ Modern Finishes & Smooth 9' ceilings thru'out ~ Generous-sized Bdrm easily fits Queen bed & more, awash in natural light thru one of two walkouts to Terrace. Locker conveniently located on same level as suite plus quick access to great outdoors or stairs to underground, also conveniently close by. Underground Car Wash Area and Visitor's parking too! Great for start up or scale down. Enjoy Quiet living surround by nature yet, not far from whatever you need! (id:53661)
88 Madsen Crescent
Markham, Ontario
Great Location in the centre of Markham. Enjoy the quiet neighborhood of Markville with easy & convenient access to all amenities. Perfect for living & raising your family or rent out to obtain investment income. Top ranked schools include Markville Secondary School and Central Park Public School. Double garage & long driveway can park 6 cars in total. No side walk! Beautiful backyard & side yard gardens. This property boasts 3 spacious bedrooms and 2 4pc bathrooms on 2nd level. The oversized 300 sq ft primary bedroom has a large window and a secondary window, a roomy and sun-filled 4 pc en-suite bathroom, and a good sized walk-in closet. The in-law suite in the basement features a big bedroom, 3pc bathroom, 1 mini kitchen and an eating area. This property has a lot of upgrades including: professional paint May 2025, quartz countertop April 2025, new vinyl floor in kitchen May 2025, new laminate floor in living and dining May 2025, new patio door April 2025, new doors for all 3 bedrooms on 2nd level & garage side entrance May 2025, basement new 3 pc bathroom May 2023, Laminate floor on 2nd level including all 3 bedrooms & hallway Aug 2022, hardwood staircase Aug 2022, high efficiency furnace Oct 2019, roof Nov 2018, fence May 2016, and so much more. Walk to Markville Mall, Centennial Park & Community Centre, close to Hwy 407, bus routes, banks, centennial Go station, restaurants, grocery, Main St. Unionville, big retailers and more. (id:53661)
33 Newton Reed Crescent
Uxbridge, Ontario
Coppin Forest Estates is a boutique collection of luxury estate homes on expansive 1 to 4 acre lots, offering a rare pre-construction opportunity in the heart of Uxbridges sought-after Goodwood community. Introducing the Inverness Model (Elevation A). An architectural masterpiece spanning approximately 4,050 sq. ft., on a 2.14 acre lot, thoughtfully crafted by Oxford Developments and set within the exclusive Coppin Forest Estates community in Goodwood, Uxbridge. This striking bungaloft blends timeless design with modern sophistication, a rare opportunity to own an estate home surrounded by nature, rolling hills, and luxury custom residences. The main level showcases soaring 10-ft ceilings, expansive living and dining spaces with open-to-above volume, and a seamless flow into the designer kitchen, complete with extended-height Canadian-made cabinetry, quartz countertops, a generous breakfast area, and a walk-in pantry with optional servery. An oversized mudroom with laundry adds practical elegance, connecting directly to the garage. This home offers 5 spacious bedrooms and 4 well-appointed bathrooms, including amain-floor primary retreat with walk-in closet and spa-inspired ensuite. Premium finishes include: 5 prefinished hardwood flooring, large-format 12"x24" porcelain tile (as per plan), 7 -1/4" baseboards, quartz surfaces in all bathrooms and laundry room, crown moulding, and 20 interior pot lights. Ceilings soar to 9 feet on the second level and throughout the basement. Steps to premiere golf clubs, scenic nature trails, and a short drive to boutique shopping andamenities. EXTRAS: Upgraded 8' interior doors on main level * Elegant veranda * Open-to-above ceilings in living room and dining room * Tarion Warranty included * Closings starting in 2027. (id:53661)
127 - 331 Broward Way S
Innisfil, Ontario
Welcome to Friday Harbour in the summer!! RARE premium upgraded TRUE waterfront 1bd/1bth condo with huge terrace overlooking the Promenade, Marina and Water front-Bring your boat and water toys & have some FUN! This premium open concept condo has upgraded laminate flooring, large kitchen island with upgraded lighting-SS full size built in appliances to include Fridge-Stove-Oven-Dishwasher-Large living area with walkout to terrace overlooking the marina and boardwalk-King size primary Bdrm with walk in closet & views out to the water-Oversized bathroom with soaker tub & separate walk in shower, dbl vanity-custom blinds & ensuite laundry complete this exceptional suite. Located at the end of the boardwalk-mins to fab restaurants, shops and the Lake Club-Lakeside luxury, brought to you in all its many forms, from indulging in the outdoor pool and hot tub to working out in the Fitness Centre at FH FIT-Located at Lake Club, FH Fit offers residents a range of state-of-the-art cardio and strength-training equipment to keep active and healthy & don't forgot The Nest Gold Club-featuring 9 holes out and the back 9 returning, allowing you to round out your evening at Friday Harbour Resort. Enjoy the many walking/biking trails within the 600 acre resort that includes Outdoor pool-Beach-Marina-Starbucks-K9 Pawvengers Daycare for your pup- Boutiques, Grocery Store and many year round events are sure to complete your new lifestyle at the Harbour!! * Landlord will reduce First months rent to $2000 for an October 1st Occupancy*. (id:53661)
6 Parker Avenue
Richmond Hill, Ontario
Modern Luxurious Townhome **End Unit Like A Semi*Over 3000Sf Living Space*In Prestigious Oak Ridges. Exterior Brick And Stone. High Ceilings, Open Concept Design, Gourmet DreamKitchen With Ss Appliances, Granite Counter, Breakfast Bar, Breakfast Area, And Huge Terrace. Hardwood Floor, Oak Stairs, Master Bedroom With Ensuite Bathroom. (id:53661)
Lower - 371 Jones Avenue
Toronto, Ontario
Warm and Compact 1-Bedroom Perfect for a Solo Occupant or Couple in Desirable Pocket Neighbourhood. This bright and pleasant lower unit with a completely separate entrance features open concept living with an efficient kitchen setup. Equipped with built-in appliances, double sink, and plenty of cabinets for storage. The good-sized bedroom has a closet and natural light streaming in from the window. The spacious bath has an enclosed shower. It also comes with ensuite laundry. Great location close to amenities and most errands can be done on foot or on a bike. TTC bus just outside your door or walk for 8 minutes to Donland Subway Station. Stroll to shops, cafes, and restaurants on The Danforth. Steps to Kempton Howard, Phin, Greenwood, Leslie Grove Parks, and plenty of other green spaces. (id:53661)
639 Rhodes Avenue
Toronto, Ontario
Your Destination Neighbourhood Awaits! Welcome To This Character-Filled 3-Bedroom, 2-Bath Home On A Tree-Lined, Family-Friendly Street. Step Onto The Inviting Front Porch With Its Built-In Bench And Three-Seater Lounger, Perfect For Morning Coffee Or Catching Up With Neighbours. Inside, An Expansive Open-Concept Main Floor Unfolds, Featuring A Skylit Addition Overlooking A City Garden. The Bright, Well-Equipped Chefs Kitchen Offers Top-Of-The-Line Stainless Appliances And A Generous Breakfast Bar Where Friends Can Gather While You Prepare A Meal. Upstairs, Retreat To A Dreamy Oversized 4-Piece Bath With Deep Soaker Tub, Separate Shower And Floating Vanity. Hardwood Floors Run Throughout, And The High, Partially Finished Basement Offers A Renovated 3-Piece Bath, Separate Laundry Area With Full Sized Washer And Dryer, Plus Plenty Of Storage Space. Out Back, Discover An Urban Oasis With A Custom Electric Sauna, Built-In BBQ Station, Raised Deck Ideal For Quiet Lounging Or Entertaining Friends, Plus Private Parking Via Laneway Access. Superbly Maintained And Steps To Top Schools, Monarch Park, Greenwood Subway, And All The Dining & Coffee Spots Along The Danforth. This Home Is Ready To Be Loved. All This For $3875 Per Month Plus Heat & Hydro. (id:53661)

