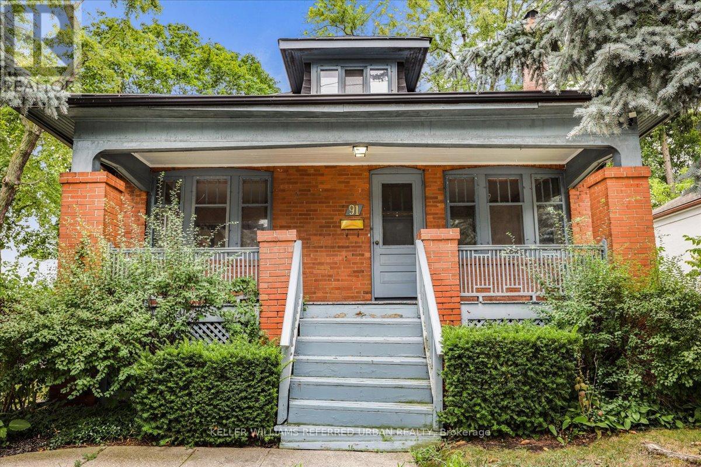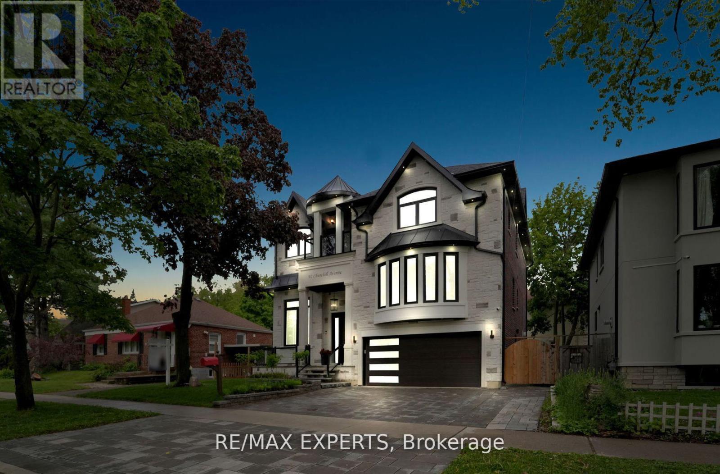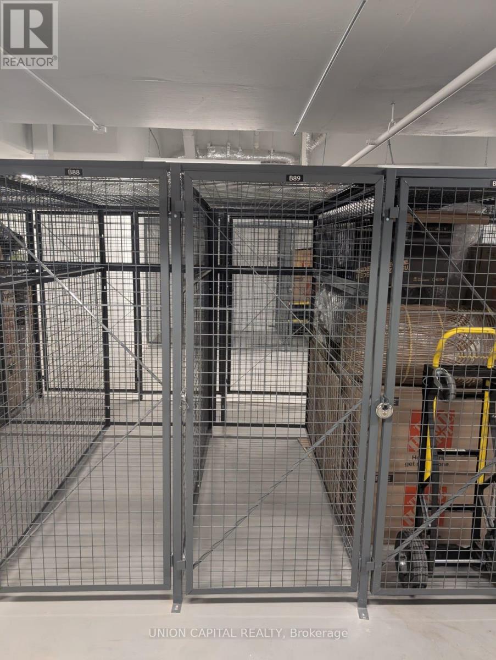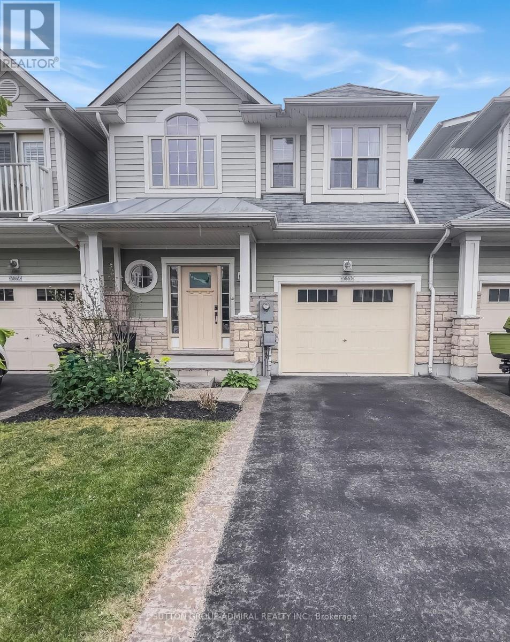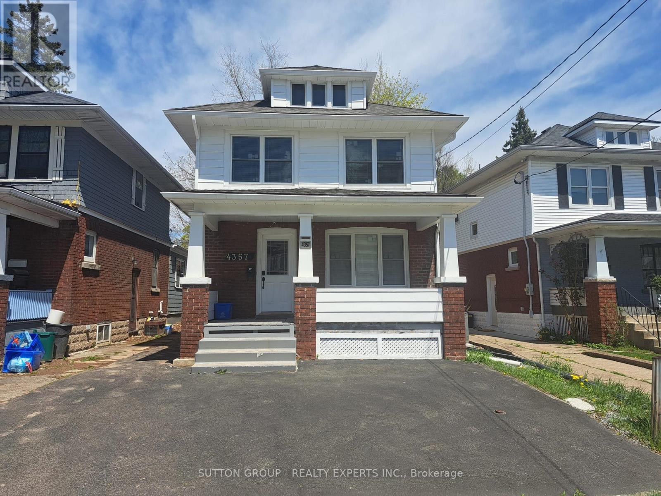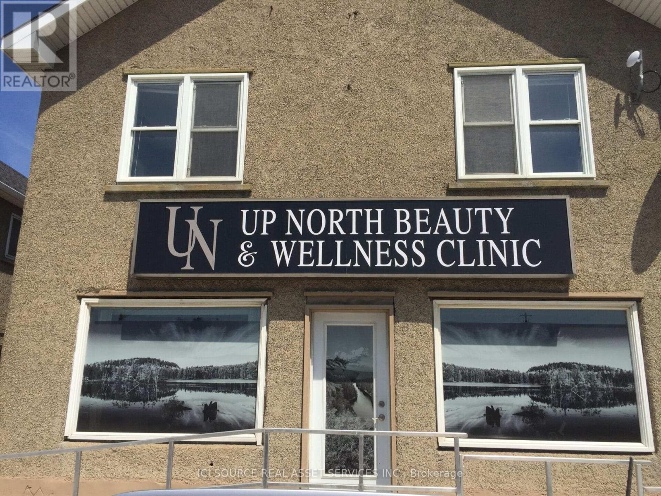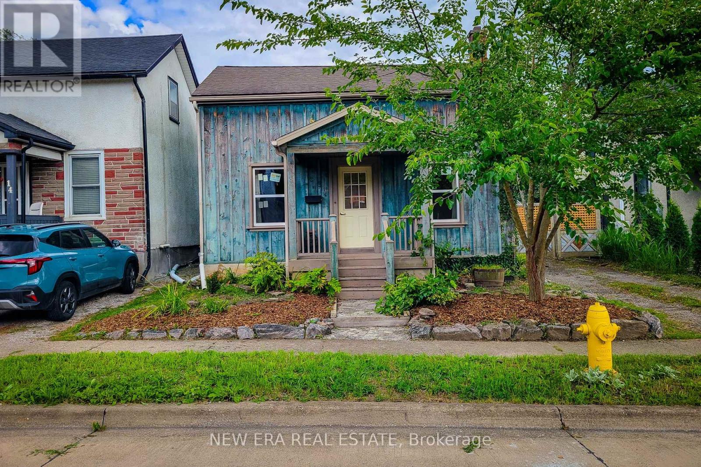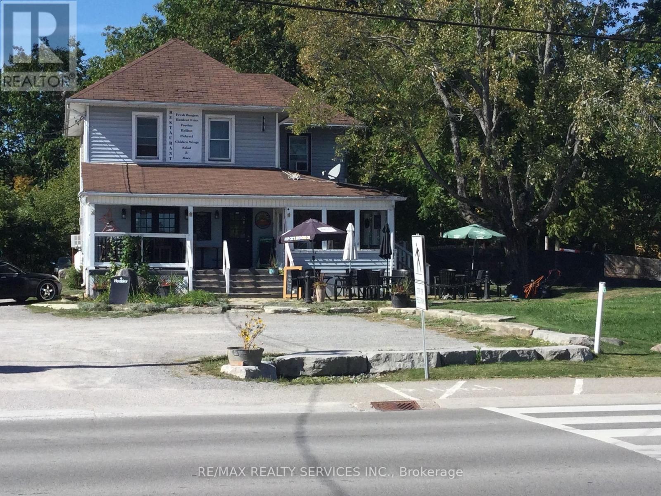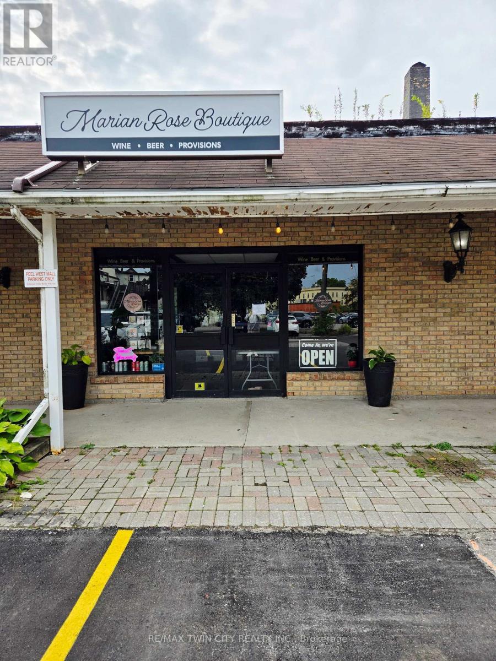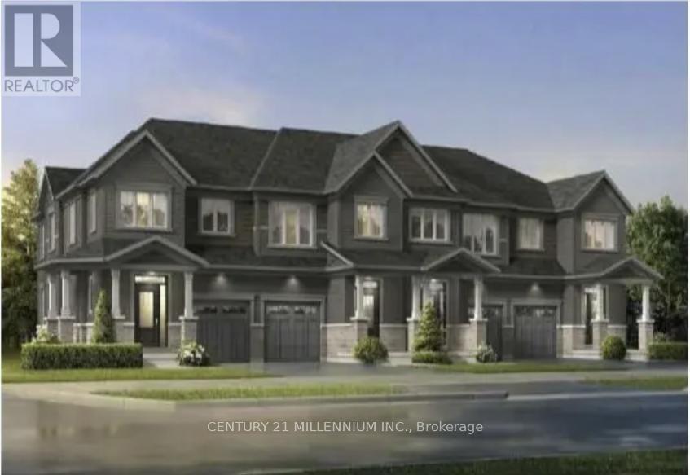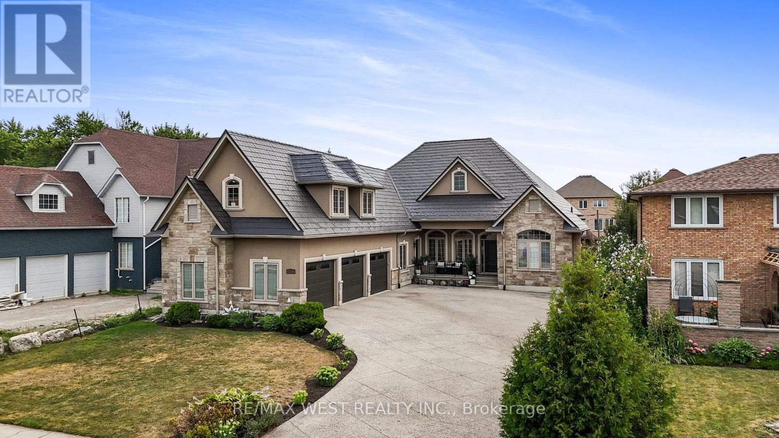91 Harlandale Avenue
Toronto, Ontario
**Charming Home with Exceptional Land & Redevelopment Potential in North York Centre** An incredible opportunity in one of Toronto's most dynamic growth corridors! Situated just steps from Yonge & Sheppard, the subway, and North York City Centre, this attractive all-brick home with its welcoming front porch is filled with old world character and generous living space. It is an inspiring restoration project for those who love charm and history but the True Value lies in the land and future potential. With Toronto's evolving city plans encouraging higher density near Yonge Street and specifically near a subway, this property is ideally positioned for redevelopment. Options may include creating a 6-plex residence now or holding for even greater density potential in the years ahead. The solid current home offers main floor bedrooms and a huge 2nd floor space and a bathroom on every level! Located in the sought after Cameron School area and surrounded by approved residential developments along Sheppard Avenue West, this is a rare chance to secure a property in the heart of an ever changing neighbourhood. Whether you're a visionary builder, an investor, or a homeowner with long-term plans, the location speaks for itself. (id:53661)
92 Churchill Avenue
Toronto, Ontario
Welcome to this custom-built, luxurious home where elegance meets everyday comfort. Designed to impress, this bright and spacious home features an open-concept layout with soaring 13 and14-foot ceilings on the main floor and 9-foot ceilings upstairs. The upper level boasts 4spacious bedrooms-each with its own private terrace-and a convenient laundry room. Thoughtful details include coffered ceilings in the living room, heated floors in the upper-level bathrooms, and sleek epoxy flooring in the garage. The separate entrance leads to a beautifully finished 2-bedroom basement apartment with its own laundry and kitchen-ideal for extended family or rental income. Step into your private backyard oasis, perfect for entertaining or relaxing in style. Unbeatable location just off Yonge Street, close to shops, restaurants, groceries, subway, movie theatre, and a short drive to Hwy 401. This is truly adream home for families seeking style, space, and convenience. (id:53661)
195 Mccaul Street
Toronto, Ontario
Storage Locker For Rent - Must Be A Current Resident at 195 McCaul St (id:53661)
3863 Ryan Avenue
Fort Erie, Ontario
Rare linked townhome located on a quiet and picturesque street in Crystal Beach. This 3-bedroom, 3-bathroom property features an open layout with large windows and abundant natural light throughout. The primary bedroom includes an oversized walk-in closet and a private ensuite. The dining area opens to a backyard with a deck, and the one-and-a-quarter-width garage provides additional storage space and a walkway access from garage to the backyard. Located just a 10 minute walk to Crystal Beach's main Bay Beach and steps from the Crystal Beach Marina, the Crystal Beach Waterfront Park, multiple dining options/restaurants, local attractions and retail in the heart of Crystal Beach. A short drive to the many other beaches and attractions in the surrounding areas, including Sherkston Shores. Easy access to the QEW, Niagara Falls and the Canada-US border. (id:53661)
4357 Seneca Street
Niagara Falls, Ontario
Fully renovated Home for Rent - Close to Niagara Falls Attractions Discover this beautifully renovated and extended home, ideally located just minutes from Niagara Falls attractions, shopping, dinning and transit. Feature include: Brand new modern Kitchen. New furnace for year-round comfort. Separate entrance to basement with full washroom-ideal for extended family or guest. Two car driveway for convenient parking. This home offer a perfect blend of style, comfort, and location. Don't miss your chance to live near one of the world's ionic destination. (id:53661)
93 Hastings Street N
Bancroft, Ontario
Ground floor commercial space on busy main street in downtown Bancroft. High traffic area with lots of free on-street parking in front and municipal free parking across the road. Only main street commercial space left available in town. Commercial zoning allows, restaurants, offices and most other businesses. Newly renovated washroom and laminate floors. Formerly a beauty salon. IDA drugs and Starbucks across the road. Wheel chair ramp at front entrance. *For Additional Property Details Click The Brochure Icon Below* (id:53661)
16 Welland Street S
Thorold, Ontario
Welcome to this charming 1.5 storey home located in a quiet, family-friendly neighbourhood! The open-concept main floor features a spacious living room, a separate dining room perfect for gatherings, and an eat-in kitchen with ample cupboard space, stylish backsplash, stainless steel gas stove, island, breakfast bar, and a walk-out to the backyard. Convenient main floor laundry adds extra functionality. Upstairs, you'll find a comfortable Primary bedroom and a 4-piece main bathroom. Enjoy outdoor living in the fully fenced, private backyard complete with a patio ideal for entertaining, barbecues, or relaxing evenings. The large, heated 24x21 detached garage/workshop with 60-amp service, 2pc bathroom and separate hot water heater, provides endless possibilities for hobbyists, storage, or additional workspace. The extra-long driveway accommodates up to 4 vehicles. This home is perfectly located close to schools, parks, scenic trails, the Welland Canal, and all major amenities offering the ideal blend of convenience and tranquillity. (id:53661)
1925 Lakehurst Road
Trent Lakes, Ontario
Located downtown Buckhorn located across the street from Lock 31. Long time restaurant known as the Old ice House with view of Buckhorn Lake. Outside patio, inside offers Bar, table sitting in 2 areas, full commercial kitchen. Large Lot, lots of parking, very tourist area, open all year long, possible living quarter on second level. The property next door at 1919 Lakehurst is also up for sale giving you over 242 ft of Hwy commercial in down town Buckhorn across the road from Buckhorn lake at lock 31. (id:53661)
396 Emerald Street N
Hamilton, Ontario
Newly renovated four bedrooms and two full bathrooms with 200 sqft of balcony. New doors, windows, and AC. New concrete driveway and new copper underground water line. High-end MIRALIS kitchen cabinet. JENN-AIR Built-in Dishwasher and Fridge. LG washer center. Engineered hardwood flooring, and much more. (id:53661)
3 - 148 Peel Street
Wilmot, Ontario
OPPORTUNITY KNOCKS FOR YOUR ENTREPRENURIAL SPIRIT! HERE IS YOUR CHANCE TO TAKE OVER AN EXISTING WINE SHOP WITH High visibility IN A downtown New Hamburg strip mall WITH ample parking. PRODUCT MIX INCLUDES WINE, BEER/CIDER, FOOD AND RETAIL. Main street location with easy Hwy access and a good BLEND Of TENANTS TO HELP PULL TRAFFIC. The unit is 1273 SQ FT with 2 STORAGE areas, 2 bathrooms and a large 28.6" x 33' main space. Great chance to join a vibrant downtown core in a growing community. (id:53661)
Lot 28 Rue Chatelain Street
Alfred And Plantagenet, Ontario
Own a brand new build 3 Bedroom and 3 Bathroom freehold Townhouse. Be the first owner, choose your finishes, choose your prefered lot, directly from the builder. Korede Haven in the impressive hamlet Alfred Crossing, is a small upscale community where luxury meets affordability . High quality residences are thoughtfully designed to cater to various lifestyles, offering unparalleled comfort and style. Whatever you seek a cozy starter or an opulent estate, Korede Havens provides exceptional value without compromising on elegance or functionality. Experience upscale living at a price that fits your budget. EV Charger Included! (id:53661)
170 First Road W
Hamilton, Ontario
Welcome to this exceptional custom-built stone and stucco bungaloft, perfectly situated on a rare 60 x 200 ft fully fenced lot. Meticulously designed with timeless elegance and premium finishes throughout, this home offers over 6,100 sq ft of luxurious living space tailored for comfort, versatility, and effortless entertaining. Inside, you'll find striking architectural details including curved walls and soaring 12-ft ceilings in the family and dining rooms. The kitchen features high-end appliances, a large island, and seamless flow to the expansive backyard through French doors. Step outside to a concrete patio and a covered deck ideal for year-round enjoyment. The main floor boasts a serene primary suite with vaulted ceilings, a luxurious gas fireplace, and a private walk-out to the covered deck. The ensuite offers spa-like relaxation. Three additional spacious bedrooms complete the main level. Upstairs, the expansive loft with its own 3-piece ensuite is ideal as a nanny suite, private guest space, or home office, with potential for a separate entrance to enhance privacy and flexibility. The fully finished basement spans 2,837 sqft and offers 9-ft ceilings, an expansive recreation room with fireplace, a full second kitchen, two additional bedrooms, a dedicated home gym, and a full bathroom ideal for in-law living or extended family. Additional highlights include a durable metal roof, triple-car garage, and an unbeatable combination of space, quality, and design. Truly a rare offering, your forever home awaits. (id:53661)

