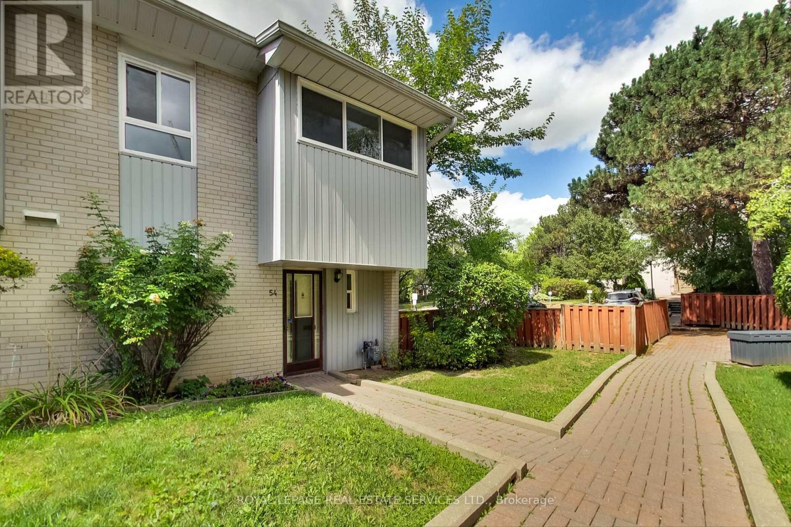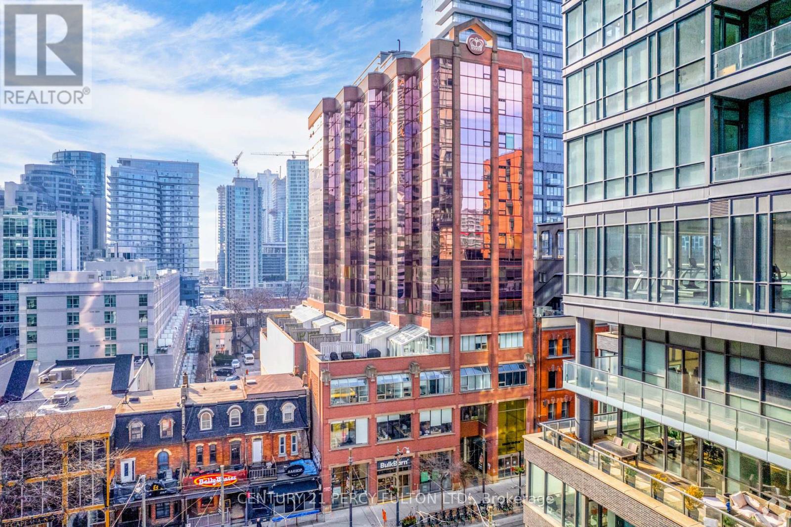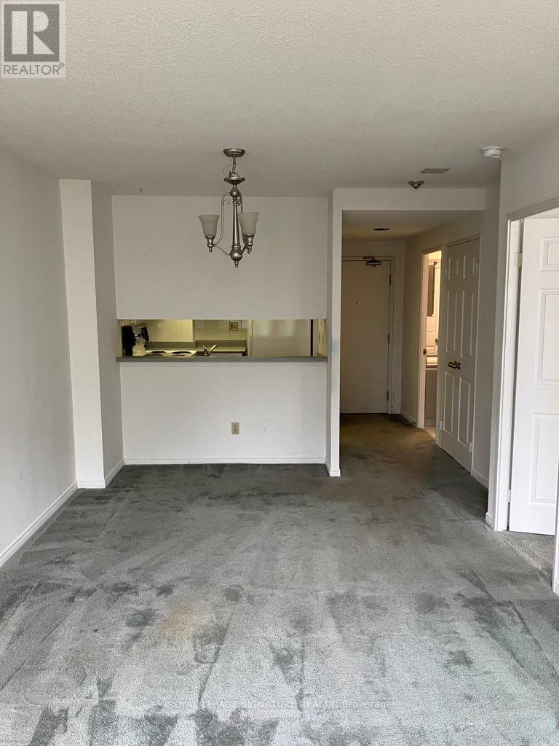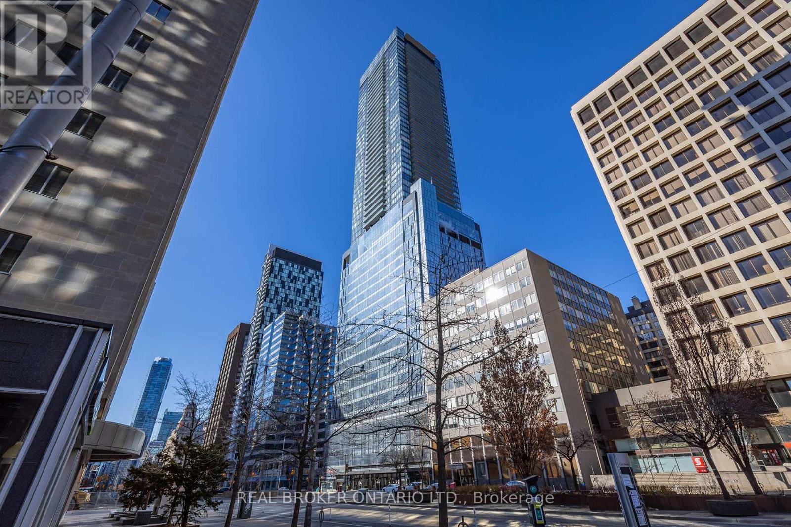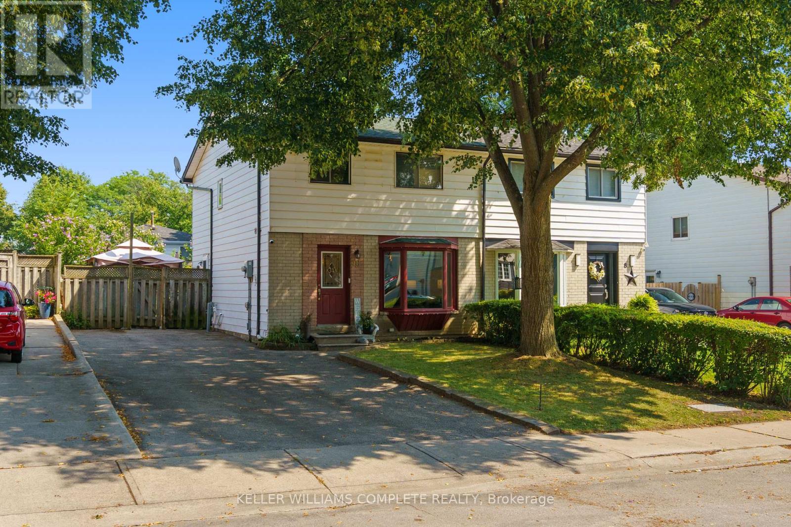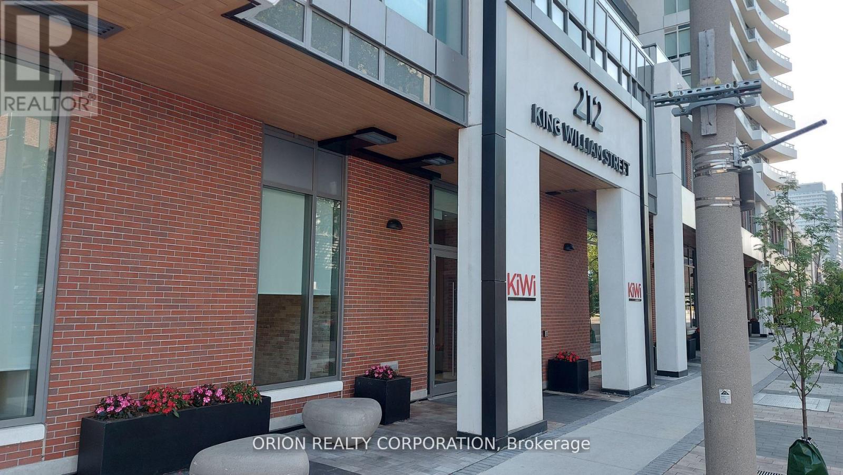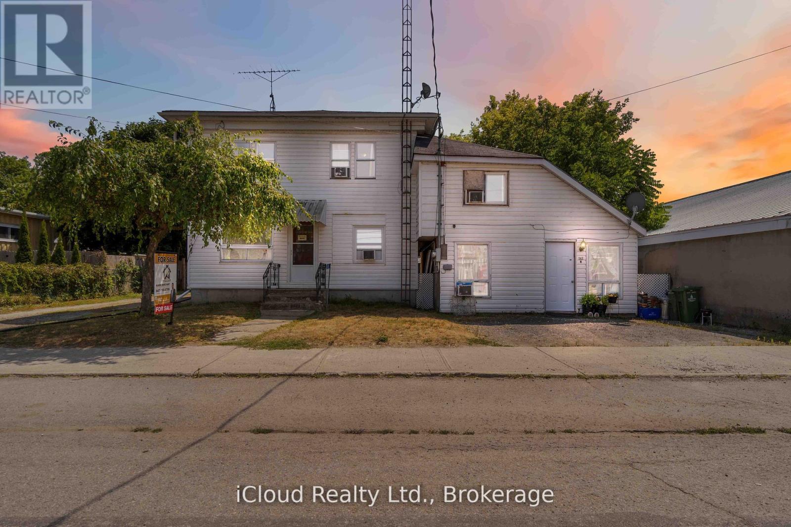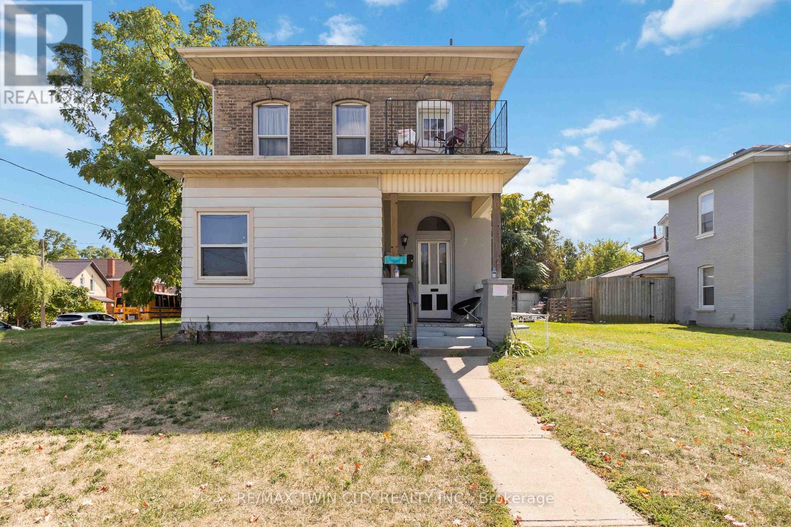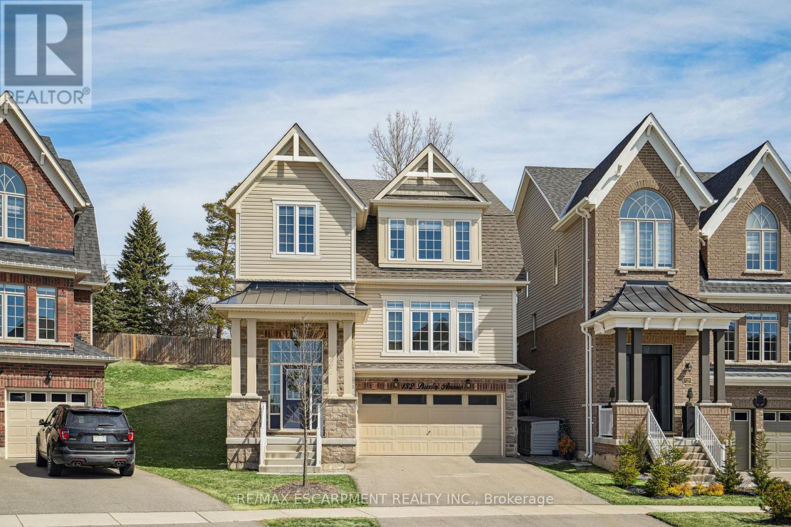54 - 6 Leith Hill Road
Toronto, Ontario
Freshly painted and featuring brand-new modern laminate flooring, this rare end-unit townhome offers the perfect balance of comfort, convenience, and future potential. The generous floor plan (approx. 1800 sf total interior) includes three large bedrooms upstairs, a main floor powder room, and an open-concept living and dining area filled with natural light. Walk out to your private outdoor garden with west-facing views, unobstructed by buildingsperfect for relaxing or entertaining. The lower level provides a fantastic opportunity to expand your living space with a full basement, partially finishedideal for a recreation room, office, home gym, or guest suite. A freshly upgraded 100-amp electrical panel (2025), along with a new hot water tank, furnace, and AC (2025, rental), ensure peace of mind with a convenient service contract in placeor buy them outright, your choice. Enjoy a low-maintenance lifestyle with excellent valuemaintenance fees are reasonable for the size and include cable, internet, water, snow removal, and lawn care. Community amenities include landscaped grounds, a childrens play park, outdoor pool, and onsite property management. Ample visitor parking makes entertaining easy. The location is unbeatablejust steps to Don Mills Subway Station and only minutes from Fairview Mall, T&T, Peanut Plaza, Costco, and a wide selection of local restaurants. Parks, trails, and a vibrant Community Centre are all close by, along with top-rated schools. Quick access to Highways 401, 404, and the DVP makes commuting effortless. Dont miss this rare opportunity to own a spacious, well-managed townhome in a thriving, family-friendly community! (id:53661)
1204 - 393 King Street W
Toronto, Ontario
Kings Tower, Top Floor With CN Tower View In The Heart Of Downtown Toronto's Entertainment District. Extra Spacious & Bright 2 Bedroom suite (almost 800 sq.ft) And Ready To Move In! Fully Furnished & Equipped, New Wood Flooring, Bright, Extra High Ceilings, Well Maintained. Fantastic Value With 4 Full Appliances + Ensuite Laundry. Incredible Location - Convenient Access To TTC including two 24 Hour Streetcar lines + St. Andrews Subway Station, Steps away from the best restaurants, cafes, bars, grocery stores. Quick Walk To CN Tower, Rogers Center, Roy Thompson Hall, Scotiabank Theatre, TIFF, Princess of Wales Theatre And So Much More. Starbucks & Bulk Barn downstairs and Shoppers Drug Mart across the street so all your daily needs are covered. Building Features: On Site Concierge/Security, Visitor Parking, Fob Access For Individual Floors, 3 elevators for only 14 floors means no long elevator waits. Amenities Include Rec Centre With Gym, Showers, and Lockers, Billiards Room, Ping Pong, Party Room, PATIO WITH BBQ!! **EXTRAS** Parking and Locker Available at an Additional Cost. (id:53661)
309 - 7 Bishop Avenue
Toronto, Ontario
Bright And Spacious One Bedroom Condo In The Heart Of North York. Direct Underground Access To Finch Subway Station. Walking Distance To Transit (TTC, YRT, And GO), Shopping, Restaurants, And Parks. Minutes To Highway 400, 401, 404, And 407. Unobstructed North View. Ensuite Laundry. Central Air Conditioning. Rent Includes All Utilities (Excluding Telecommunication Services). Numerous Amenities Such As 24/7 Concierge, Indoor Pool, Sauna, Gym, Squash Court, Rooftop Deck With Barbecues, Party Room, Guest Suites, And Visitor Parking. (id:53661)
Lower - 168 Old Sheppard Avenue
Toronto, Ontario
Spacious Professionally Renovated Entire Lower Level Unit With A Separate Entrance Of Semi-Detached House. Located At Quiet, Mature Neighborhood. Close To TTC, Subway Station, Shops, Parks, Major 401&404 Highways, Fairview Mall, School, Seneca College. Laminated Floor Throughout, Large Rooms, Above Grade Windows, Separate Laundry and A Lot Of Natural Light. High Speed Internet Is Included. Singles & professional couples are preferred. Newcomers and students are welcome! (id:53661)
4403 - 488 University Avenue
Toronto, Ontario
Beautiful Sun Filled Corner 2 Bedroom, 2 Full Bathroom Suite In The Luxurious Residences On University Avenue Right In The Heart Of Downtown. Direct Access To St.Patrick Subway Station,Steps To Park, Financial District, Universities, Restaurants, Eaton Centre, Hospitals. Quality Finishes W/ High End Kitchen W/Integrated Appliances & Spa Inspired Bathrooms. Clear & Unobstructed Lake And Sunrise Views! (id:53661)
3063 Woodland Park Drive
Burlington, Ontario
Nestled within the esteemed Roseland neighborhood, this generously sized vacant lot spans 74 feet in width and 272 feet in depth, offering the perfect setting for your dream home. Surrounded by mature trees, the property provides an exceptional sense of privacy while being only a short stroll to the Roseland Tennis Club and just 2 km from vibrant downtown Burlington. Detailed architectural plans for a stunning custom residence have already been completed, including elevations, floor plans, and a full designer concept, giving you a clear vision of what can be created here. At the same time, you also have the opportunity to treat this as a blank canvas and build entirely from scratch, tailoring every detail to your personal vision. Buyers will also benefit from the savings of no demolition costs, along with a completed land survey, Zoning Clearance Certificate, Grading Certificate and sewer and water connections completed in 2017.With every major step already taken, the final stage is simply applying for the building permit. This is your chance to establish your family's legacy in one of Burlington's most prestigious and sought-after neighborhoods. (id:53661)
10 Glen Eden Court
Hamilton, Ontario
Welcome to 10 Glen Eden Court, a bright and inviting semi-detached tucked away on a quiet cul-de-sac in Hamiltons sought-after Gourley neighbourhood. Families love this West Mountain community for its schools, parks, and unbeatable convenience shopping, amenities, and the LINC are just minutes from your door. With 4+ bedrooms, 3 bathrooms, and 1,282 sq ft plus a finished basement, this home has plenty of space to grow. The main level features a sunlit living and dining area with a bay window, an eat-in kitchen with walkout to the yard, and a handy 2-piece bath. Upstairs youll find four well-sized bedrooms and a full bathroom. The finished lower level adds even more versatility with a rec room, full bath, laundry, and a bonus room that works perfectly as a 5th bedroom, office, or playroom. Step outside to enjoy a private backyard ready for family time and summer BBQs, plus a double-wide driveway that easily fits 5 cars. Recent upgrades include a new high-efficiency furnace, heat pump (heating & cooling), and tankless water heater (2024), all owned. Move-in ready and well cared for, this is a fantastic chance to make your home in one of Hamiltons most desirable West Mountain neighbourhoods. Dont wait on this one book your showing today! (id:53661)
601 - 212 King William Street
Hamilton, Ontario
Welcome to Kiwi Condos located in the heart of Hamilton. This stunning, bright two bedroom and two bathroom condo unit with private parking space has open-concept layout of the living room and dining area makesfor a great entertainment space. With its prime location in downtown Hamilton, Kiwi Condos offers easy access to some of the city's best restaurants, shops, and entertainment options. Easy access to public transportation, including the Hamilton GO Centre and West Harbor GO Station. Amenities include gym, party room (fireplace & full kitchen), concierge, rooftop patio w/bbqs, lounge/sitting areas & spectacular views, pet spa, on-site security, convenient mail room & highly secured entry. (id:53661)
141 Main Street
Leeds And The Thousand Islands, Ontario
Legal Triplex Income Property in the Heart of Seeleys Bay. Just a short drive from Kingston and Gananoque, this beautifully renovated legal triplex offers a prime opportunity for investors or multi-generational living. Situated on a large lot, the property features three fully self-contained units each with its own hydro meter ensuring convenience and flexibility.Thoughtful upgrades throughout include modern flooring, fresh paint, new windows, and more,blending contemporary comfort with classic charm. Each unit boasts spacious bedrooms, while the basement provides abundant storage. Located in the vibrant, full-service community of Seeleys Bay, residents will enjoy walking access to a grocery store, LCBO, pharmacy, medical clinic, library, gym, and even a local chocolatier. Outdoor enthusiasts will appreciate the nearby parks, playgrounds, and free public boat launch. Whether you're seeking solid rental income or a lifestyle investment, this rare property offers the perfect combination of character, space, and cash flow potential. (id:53661)
22 Park Avenue
Brant, Ontario
Charming 4-Unit Income Property in Brantford Fully Rented & Strong CAP Rate! A rare investment opportunity in the heart of Brantford, one of Ontarios fastest-growing communities. This well-maintained 4-unit residential property blends classic charm with consistent income, making it ideal for both new and experienced investors. Each unit is unique and full of character, contributing to the buildings excellent tenant retention. All units are currently fully rented to stable, long-term tenants, providing solid cash flow and an attractive CAP rate. Located in a desirable, central Brantford neighborhood, the property is close to public transit, shopping, parks, and schoolsensuring continued tenant demand. Brantfords strong rental market and ongoing growth add even more long-term value to this turnkey investment. Full financial package available upon request. Dont miss your chance to own a solid income property in one of Southern Ontarios most promising markets. Book your private tour today! (id:53661)
132 Drexler Avenue
Guelph/eramosa, Ontario
UPGRADES GALORE! 4 STUNNING BEDROOMS! LARGE PIE-SHAPED LOT! This delightful 4-bedroom, 4-bathroom home, built in 2019, offers a warm and inviting atmosphere perfect for family living. As you step inside, you'll be greeted by gleaming hardwood floors that flow seamlessly throughout the home. The 9-foot ceilings enhance the sense of space and light, creating an airy ambiance. The front living room, bathed in natural light from large windows, provides a cozy spot for relaxation. The heart of the home is undoubtedly the upgraded kitchen. Featuring extended cabinetry, quartz countertops, a built-in wall oven and microwave, and a stylish backsplash, it's both functional and beautiful. The center island with a breakfast bar is perfect for casual meals or morning coffee. The open-concept breakfast area and family room create a seamless flow for everyday living. The family room's gas fireplace adds warmth and charm, making it an ideal gathering spot. Upstairs, you'll find four generously sized bedrooms, each with access to an ensuite bathroom. The primary suite boasts a luxurious 5-piece ensuite, offering a private retreat at the end of the day. The large pie-shaped lot provides ample outdoor space for family activities or gardening enthusiasts. The backyard, accessible from the breakfast area, is a blank canvas awaiting your personal touch. Located in a family-friendly neighborhood, this home is within walking distance to schools, Rockmosa Park, trails, and the local library. The nearby Rockwood Conservation Area offers opportunities for hiking, picnicking, and exploring natural wonders. With a 2-car garage and additional driveway parking, there's plenty of space for vehicles and storage. While the basement remains unfinished, it presents an excellent opportunity to customize and create additional living space tailored to your needs. Don't miss the chance to make this property your family's new home. (id:53661)
474 Upper Gage Avenue
Hamilton, Ontario
Large 4+2 bed, 2 bath detached home located close to all major amenities; schools, parks, public transit, restaurants, shopping, highway access, escarpment access & more! Functional open concept layout with hardwood floors throughout. Main floor features spacious kitchen with backsplash and natural sunlight. Family living space combined with dining room features oversized window overlooking front yard. Split layout with three principal bedrooms on upper level with full 4pc bathroom. Lower level features 2pc powder room and 4th bedroom. Garage was converted into a large versatile room which can serve as an additional 5th bedroom with built in wall closet or serve as living room. Private and fully fenced backyard with concrete patio tiles, green space and two storage sheds. Finished basement features 2 additional bedrooms and laundry. Tenant to set up own utilities except water. A water credit from the Landlord is included up to $100/month - Tenant to e-transfer Landlord any difference above $100 on monthly basis. Refundable Key Deposit of $100. (id:53661)

