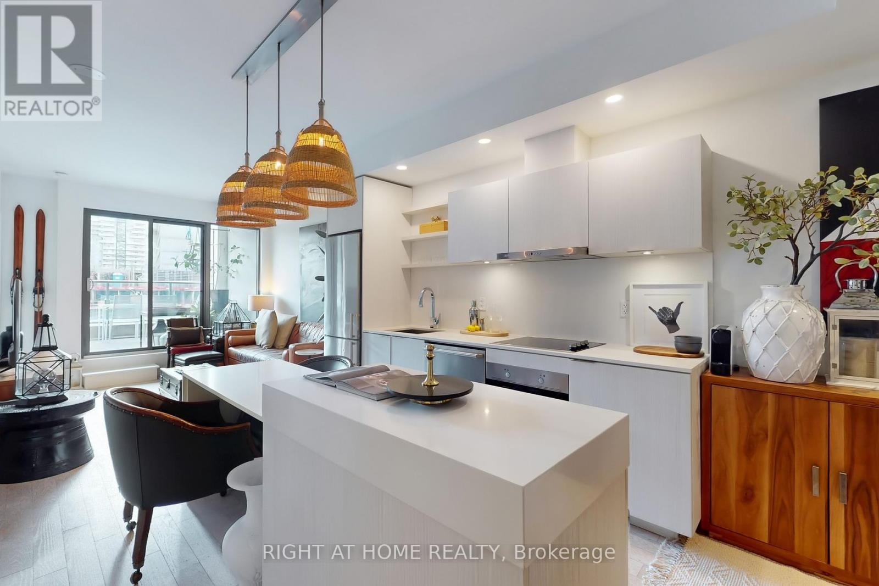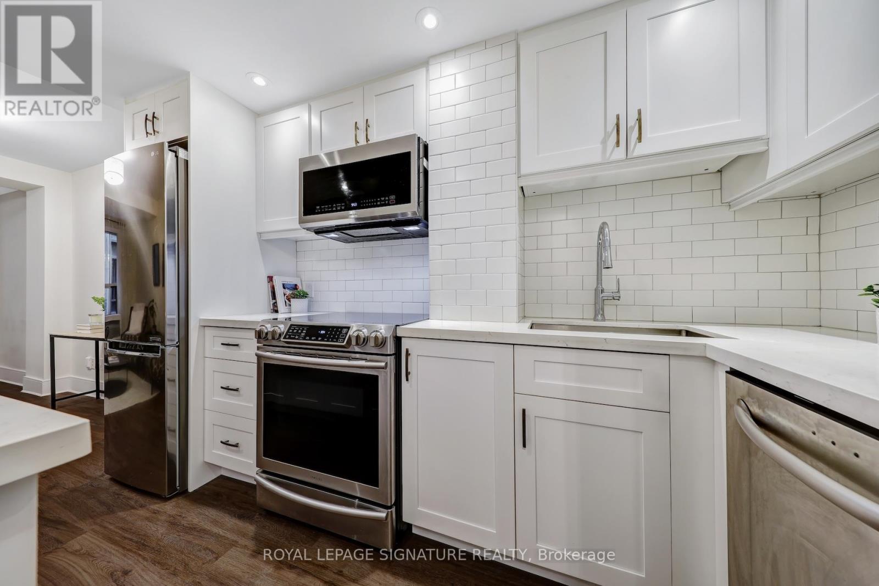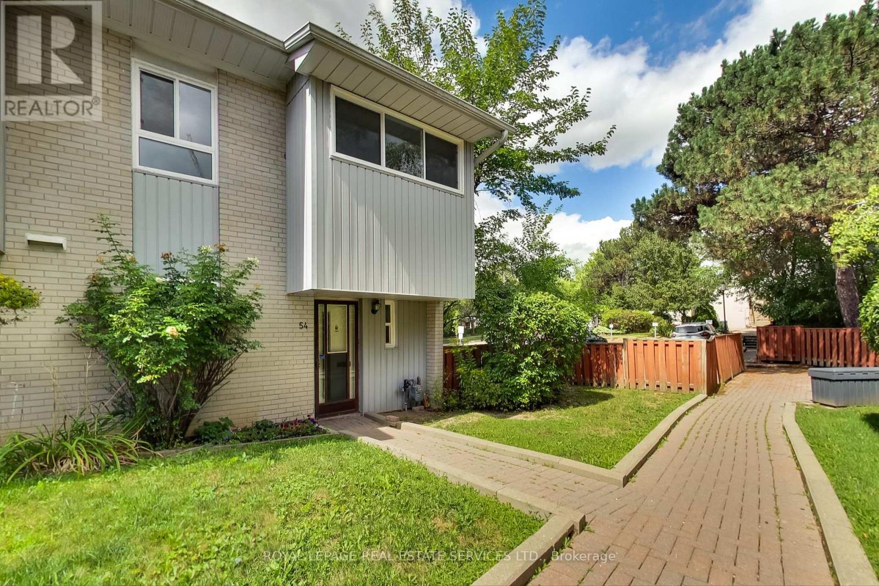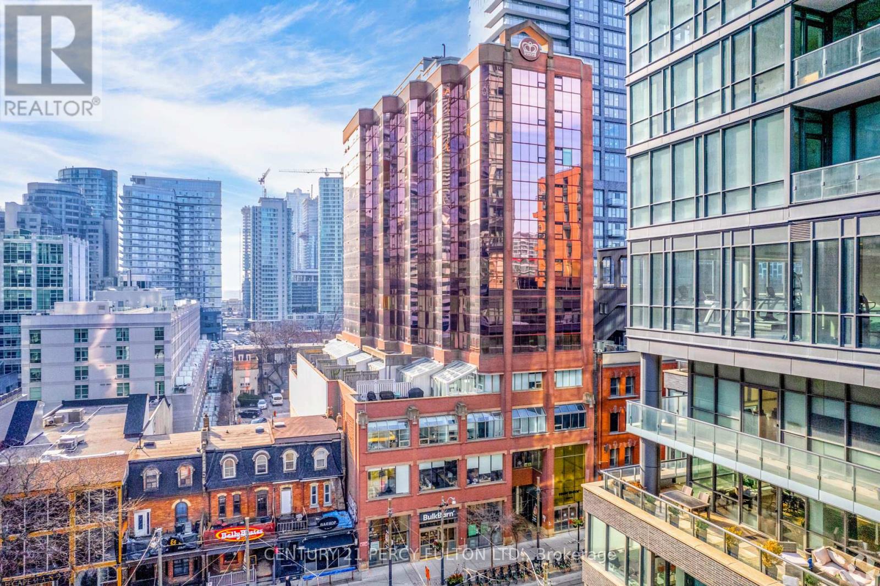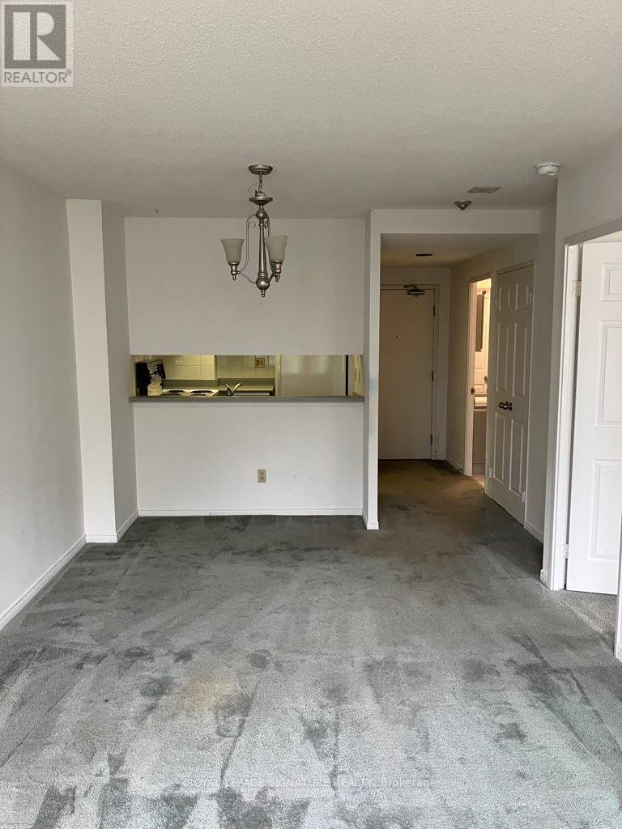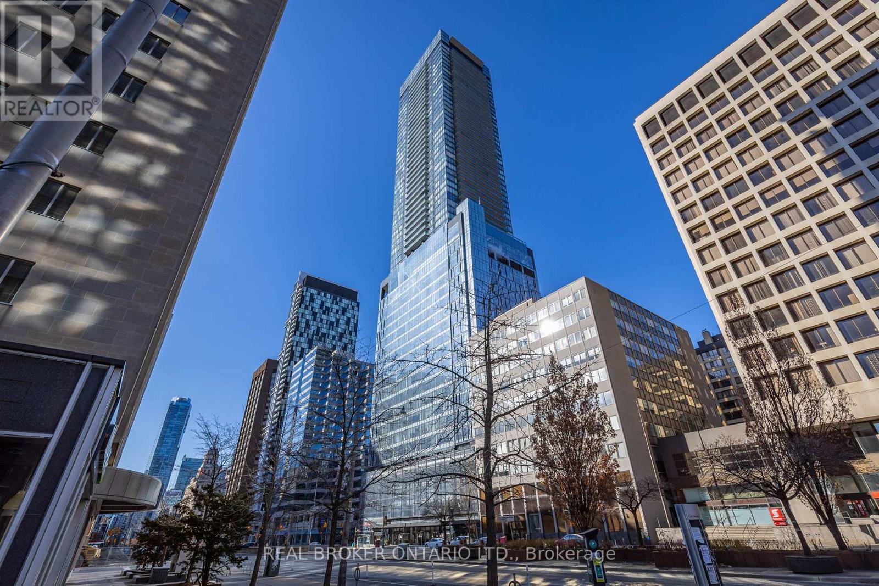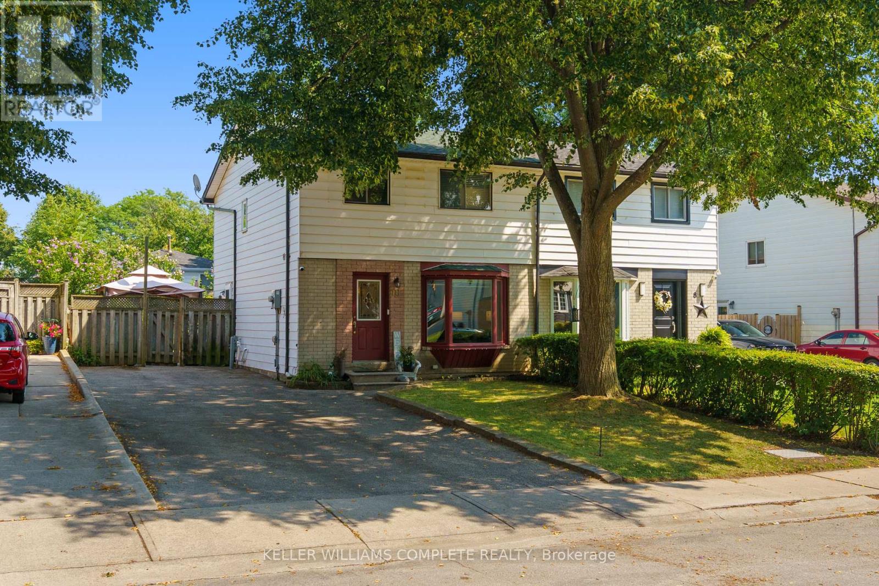401 - 12 Bonnycastle Street
Toronto, Ontario
Thoughtfully designed with a sleek, minimalist touch, this 1 Bedroom + Den balances style and function with ease. Almost 700 Sq Ft of intentional and well-designed living space that is bright and sophisticated. A fresh contemporary kitchen (with large island!) that is perfect for everyday cooking and dining, a large bedroom drenched in natural light, and a den that is the ultimate flex space - perfectly sized for an extra bedroom, or use as a home office! At the end of a long day, enjoy dinner or drinks on your oversized balcony with views of the lake and city skyline. This is not just a condo, its a lifestyle. Literally steps to Lake Ontario, you are close to all amenities: Huge Loblaws and LCBO minutes away, Easy Access To Sugar Beach, Distillery District, George Brown College, St. Lawrence Market, Dvp & Gardiner! Ttc At Door Steps! Great Building In this Waterfront Community. A Must See. (id:53661)
6503 - 11 Yorkville Avenue
Toronto, Ontario
Brand new Penthouse, Ultimate Lifestyle Prestigious Building In Trendy Yorkville, Unobstructed North View. Luxury Condo, New Spacious 1 Bedroom Plus Den, Close To Subways, Shop & Library, Restaurant. High Ceilings. (id:53661)
202 - 77 Lombard Street
Toronto, Ontario
Welcome to Absolute Lofts, where character meets function in this truly one-of-a-kind soft loft in the heart of downtown. Originally a 2-bedroom, this reimagined space has been thoughtfully customized with upgrades and features you wont find in a cookie-cutter condo.The fully renovated kitchen showcases a farmhouse sink, ample cabinetry, a pantry, and built-ins through out designed with storage in mind. Unlike most condos with just two closets, this suite boasts four closets, an ensuite locker (3.5x6), plus an additional terrace storage unit. Both bathrooms have been beautifully updated, including a private ensuite retreat and a designated guest bath. Bright and airy with a full south exposure looking over St. James Park, natural light pours in all day. The show-stopping 450sqft terrace is your spring, summer, and fall hub perfect for BBQs, entertaining, and morning coffees. Upgraded details like smooth concrete ceilings, barn doors, and modern lighting add to the lofts unique style. All this and an additional study area for your work from home needs! Parking is a breeze with an Extra Large spot. All of this in a location thats hard to beat steps to the Financial District, St. Lawrence Market, King East, and the Distillery District for endless dining, shopping, and cafes - In addition to that there's also the community centre, and Opera & Concert Hall! Quick access to the Transit (Line 1) 400meters away! , Union Station and the Gardiner, you'll appreciate how effortless commuting can be. This is not just another condo it's a rare opportunity to own a piece of Toronto thats 100% unique. (id:53661)
310 - 88 Charles Street E
Toronto, Ontario
Welcome to your completely renovated condo steps to Bloor Street East. This condo has had a complete renovation with walls removed to make the space completely modern and contemporary. The kitchen includes pot lights, centre island and quartz countertops! The bedroom has an ensuite four piece bathroom with full size washer and dryer. Great property for first time buyers or those considering downsizing. You are steps away from two subway lines to make commuting a breeze. Entertainment, restaurants, pubs and amenities are all within walking distance to make life more convenient. Welcome home! (id:53661)
118 - 399 Spring Garden Avenue
Toronto, Ontario
Welcome to this RARELY offered 2 PARKING SPACES, 5 Beds (3+2), 3 Baths, 1 Locker, 1,598 sq. ft. CORNER residence in the Heart of Bayview Village! Offering an impressive and functional layout, along with a huge wraparound terrace perfect for BBQ gatherings and entertaining. This condo townhome is designed with 10-foot ceilings, making the unit feel inviting and spacious. Floor-to-ceiling windows add charming natural daylight that brightens every room. Bedrooms that can easily serve as guest suites, private offices, or creative spaces. Families will appreciate proximity to Toronto's top-rated schools, including Crescent School, Havergal College, and Bayview Glen School. Unmatched convenience: Bayview Village Shopping Centre 3 min drive, Bayview Subway Station 5 min walk, HWY 401 4 min drive, North York General Hospital 5 min drive, York University Glendon Campus 12 min drive, Downtown Toronto approx. 20 min drive. Residents enjoy resort-style amenities: 24 hrs concierge service, visitor parking, media room, guest suites, modern gym, elegant party room & rooftop deck with beautiful city panorama, BBQ allowed. Don't miss out this is an amazing opportunity to lease in one of Toronto's most sought-after prestigious neighborhoods of Bayview Village. Offered fully furnished tailored to your lifestyle needs! Check it out! The unit and the surroundings are a must-see! (id:53661)
54 - 6 Leith Hill Road
Toronto, Ontario
Freshly painted and featuring brand-new modern laminate flooring, this rare end-unit townhome offers the perfect balance of comfort, convenience, and future potential. The generous floor plan (approx. 1800 sf total interior) includes three large bedrooms upstairs, a main floor powder room, and an open-concept living and dining area filled with natural light. Walk out to your private outdoor garden with west-facing views, unobstructed by buildingsperfect for relaxing or entertaining. The lower level provides a fantastic opportunity to expand your living space with a full basement, partially finishedideal for a recreation room, office, home gym, or guest suite. A freshly upgraded 100-amp electrical panel (2025), along with a new hot water tank, furnace, and AC (2025, rental), ensure peace of mind with a convenient service contract in placeor buy them outright, your choice. Enjoy a low-maintenance lifestyle with excellent valuemaintenance fees are reasonable for the size and include cable, internet, water, snow removal, and lawn care. Community amenities include landscaped grounds, a childrens play park, outdoor pool, and onsite property management. Ample visitor parking makes entertaining easy. The location is unbeatablejust steps to Don Mills Subway Station and only minutes from Fairview Mall, T&T, Peanut Plaza, Costco, and a wide selection of local restaurants. Parks, trails, and a vibrant Community Centre are all close by, along with top-rated schools. Quick access to Highways 401, 404, and the DVP makes commuting effortless. Dont miss this rare opportunity to own a spacious, well-managed townhome in a thriving, family-friendly community! (id:53661)
1204 - 393 King Street W
Toronto, Ontario
Kings Tower, Top Floor With CN Tower View In The Heart Of Downtown Toronto's Entertainment District. Extra Spacious & Bright 2 Bedroom suite (almost 800 sq.ft) And Ready To Move In! Fully Furnished & Equipped, New Wood Flooring, Bright, Extra High Ceilings, Well Maintained. Fantastic Value With 4 Full Appliances + Ensuite Laundry. Incredible Location - Convenient Access To TTC including two 24 Hour Streetcar lines + St. Andrews Subway Station, Steps away from the best restaurants, cafes, bars, grocery stores. Quick Walk To CN Tower, Rogers Center, Roy Thompson Hall, Scotiabank Theatre, TIFF, Princess of Wales Theatre And So Much More. Starbucks & Bulk Barn downstairs and Shoppers Drug Mart across the street so all your daily needs are covered. Building Features: On Site Concierge/Security, Visitor Parking, Fob Access For Individual Floors, 3 elevators for only 14 floors means no long elevator waits. Amenities Include Rec Centre With Gym, Showers, and Lockers, Billiards Room, Ping Pong, Party Room, PATIO WITH BBQ!! **EXTRAS** Parking and Locker Available at an Additional Cost. (id:53661)
309 - 7 Bishop Avenue
Toronto, Ontario
Bright And Spacious One Bedroom Condo In The Heart Of North York. Direct Underground Access To Finch Subway Station. Walking Distance To Transit (TTC, YRT, And GO), Shopping, Restaurants, And Parks. Minutes To Highway 400, 401, 404, And 407. Unobstructed North View. Ensuite Laundry. Central Air Conditioning. Rent Includes All Utilities (Excluding Telecommunication Services). Numerous Amenities Such As 24/7 Concierge, Indoor Pool, Sauna, Gym, Squash Court, Rooftop Deck With Barbecues, Party Room, Guest Suites, And Visitor Parking. (id:53661)
Lower - 168 Old Sheppard Avenue
Toronto, Ontario
Spacious Professionally Renovated Entire Lower Level Unit With A Separate Entrance Of Semi-Detached House. Located At Quiet, Mature Neighborhood. Close To TTC, Subway Station, Shops, Parks, Major 401&404 Highways, Fairview Mall, School, Seneca College. Laminated Floor Throughout, Large Rooms, Above Grade Windows, Separate Laundry and A Lot Of Natural Light. High Speed Internet Is Included. Singles & professional couples are preferred. Newcomers and students are welcome! (id:53661)
4403 - 488 University Avenue
Toronto, Ontario
Beautiful Sun Filled Corner 2 Bedroom, 2 Full Bathroom Suite In The Luxurious Residences On University Avenue Right In The Heart Of Downtown. Direct Access To St.Patrick Subway Station,Steps To Park, Financial District, Universities, Restaurants, Eaton Centre, Hospitals. Quality Finishes W/ High End Kitchen W/Integrated Appliances & Spa Inspired Bathrooms. Clear & Unobstructed Lake And Sunrise Views! (id:53661)
3063 Woodland Park Drive
Burlington, Ontario
Nestled within the esteemed Roseland neighborhood, this generously sized vacant lot spans 74 feet in width and 272 feet in depth, offering the perfect setting for your dream home. Surrounded by mature trees, the property provides an exceptional sense of privacy while being only a short stroll to the Roseland Tennis Club and just 2 km from vibrant downtown Burlington. Detailed architectural plans for a stunning custom residence have already been completed, including elevations, floor plans, and a full designer concept, giving you a clear vision of what can be created here. At the same time, you also have the opportunity to treat this as a blank canvas and build entirely from scratch, tailoring every detail to your personal vision. Buyers will also benefit from the savings of no demolition costs, along with a completed land survey, Zoning Clearance Certificate, Grading Certificate and sewer and water connections completed in 2017.With every major step already taken, the final stage is simply applying for the building permit. This is your chance to establish your family's legacy in one of Burlington's most prestigious and sought-after neighborhoods. (id:53661)
10 Glen Eden Court
Hamilton, Ontario
Welcome to 10 Glen Eden Court, a bright and inviting semi-detached tucked away on a quiet cul-de-sac in Hamiltons sought-after Gourley neighbourhood. Families love this West Mountain community for its schools, parks, and unbeatable convenience shopping, amenities, and the LINC are just minutes from your door. With 4+ bedrooms, 3 bathrooms, and 1,282 sq ft plus a finished basement, this home has plenty of space to grow. The main level features a sunlit living and dining area with a bay window, an eat-in kitchen with walkout to the yard, and a handy 2-piece bath. Upstairs youll find four well-sized bedrooms and a full bathroom. The finished lower level adds even more versatility with a rec room, full bath, laundry, and a bonus room that works perfectly as a 5th bedroom, office, or playroom. Step outside to enjoy a private backyard ready for family time and summer BBQs, plus a double-wide driveway that easily fits 5 cars. Recent upgrades include a new high-efficiency furnace, heat pump (heating & cooling), and tankless water heater (2024), all owned. Move-in ready and well cared for, this is a fantastic chance to make your home in one of Hamiltons most desirable West Mountain neighbourhoods. Dont wait on this one book your showing today! (id:53661)

